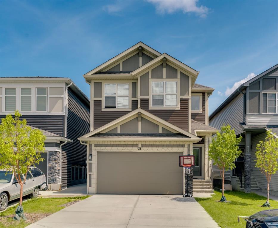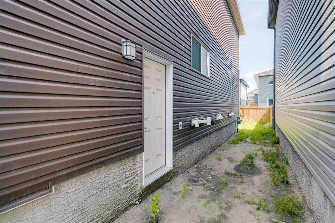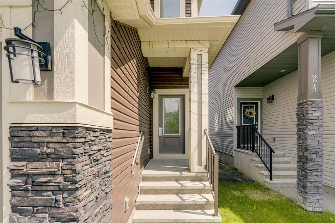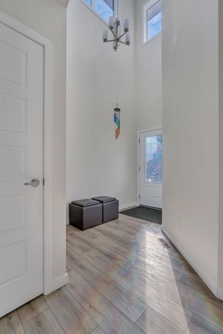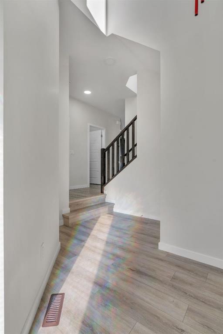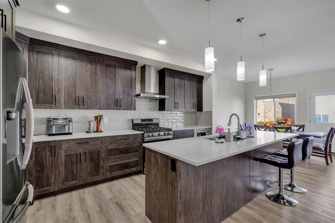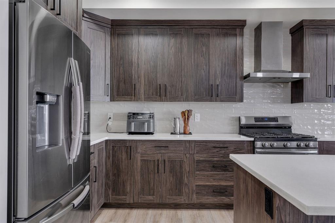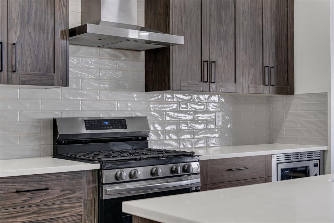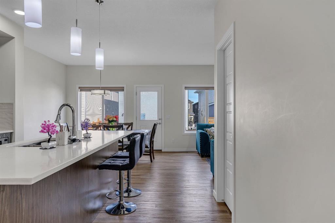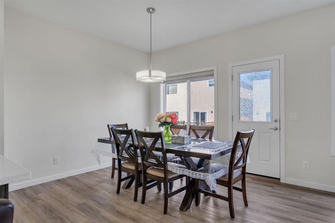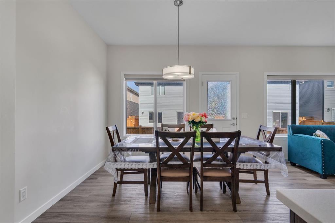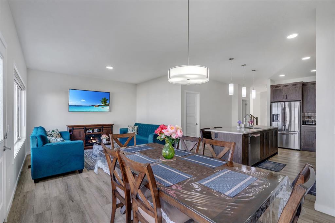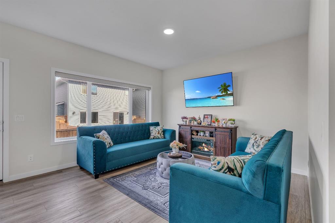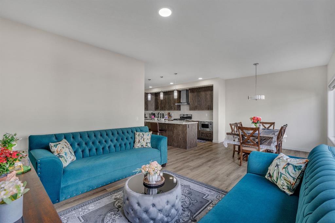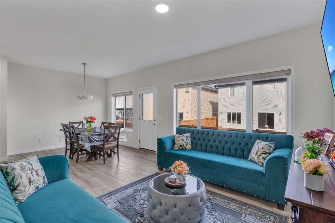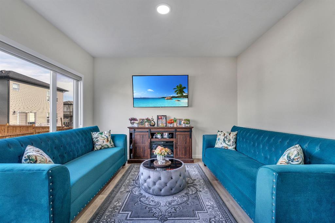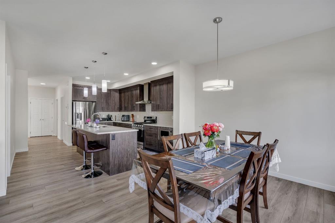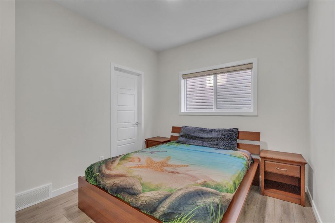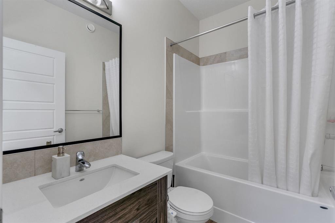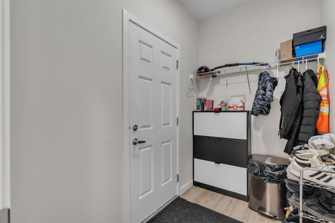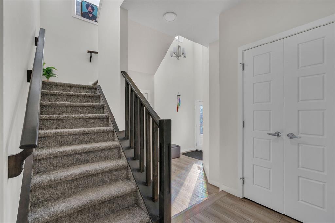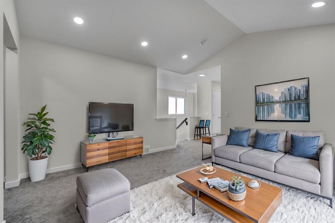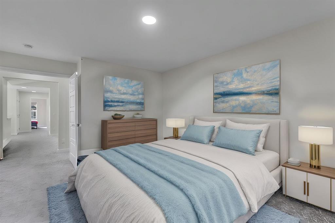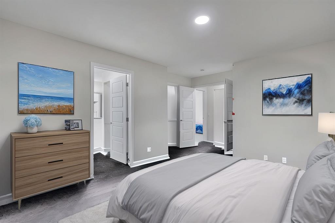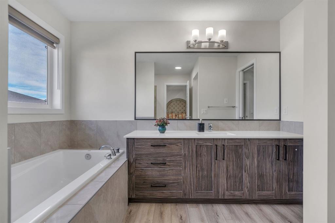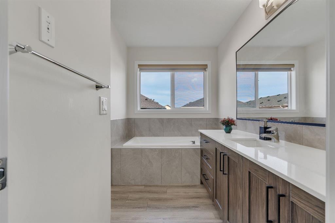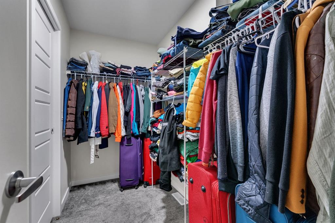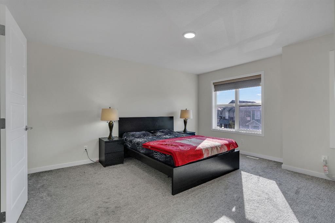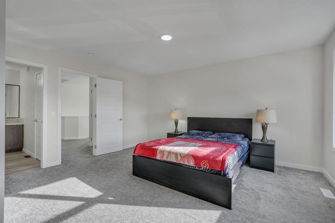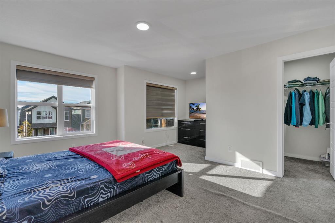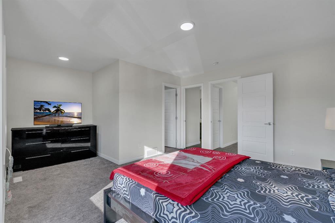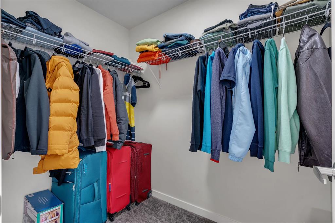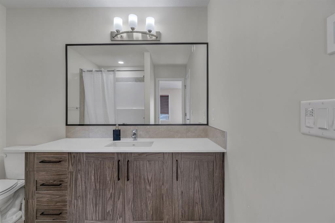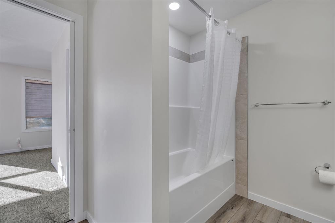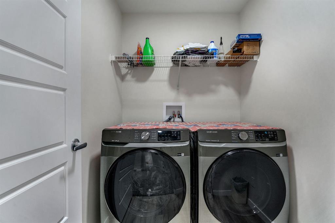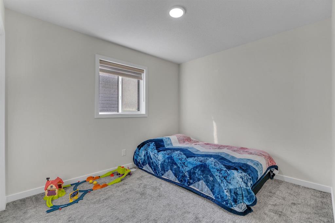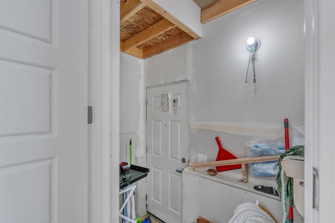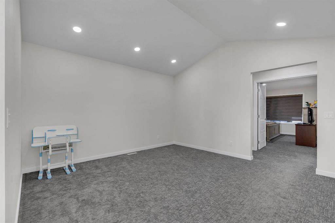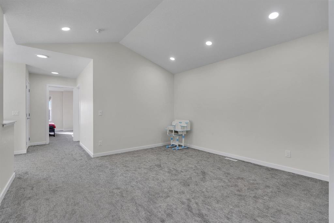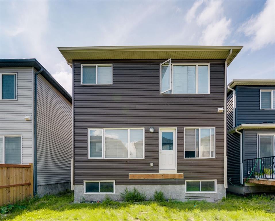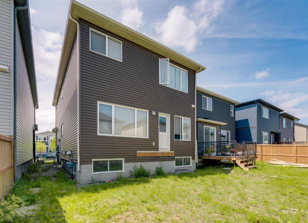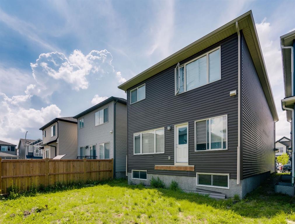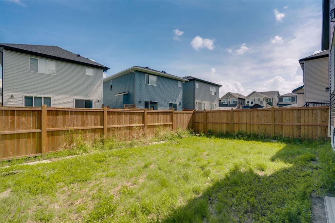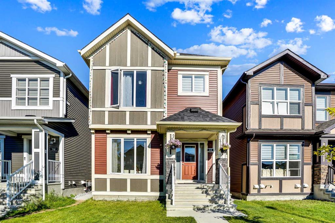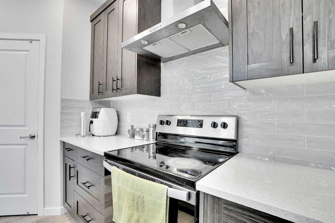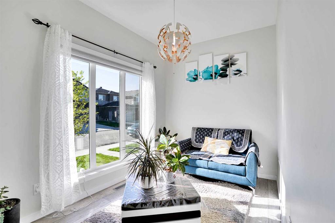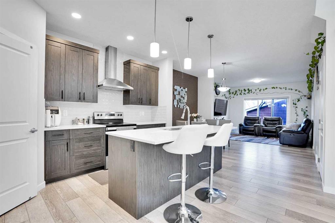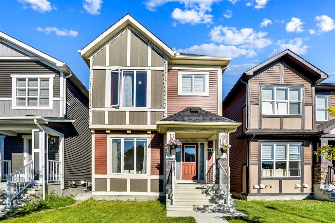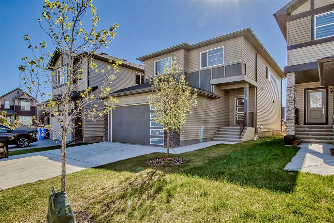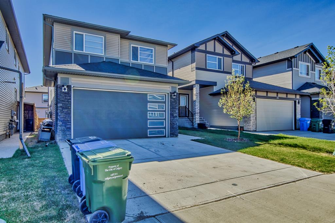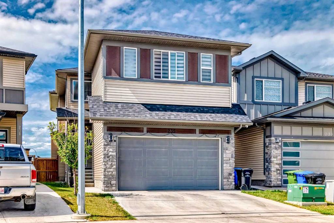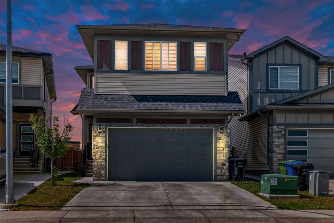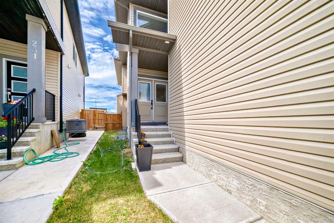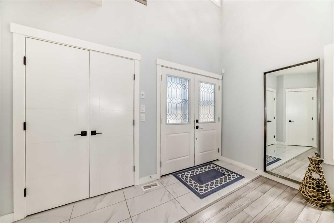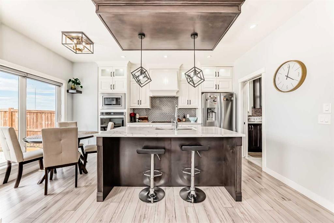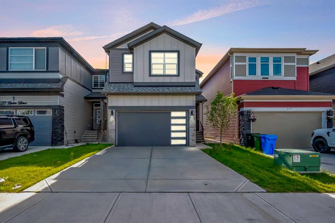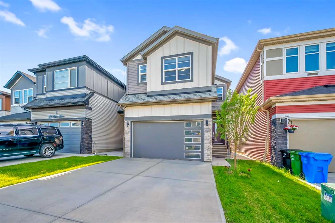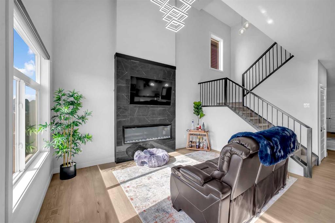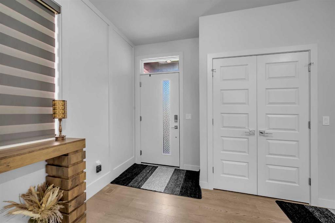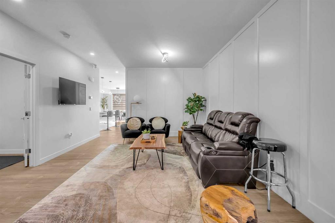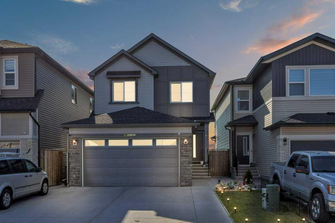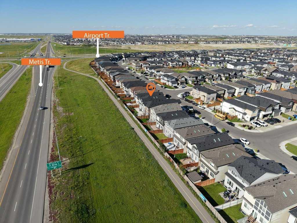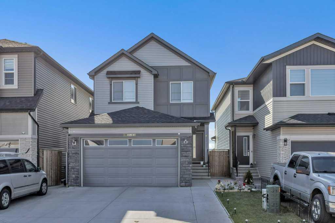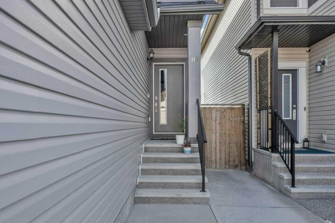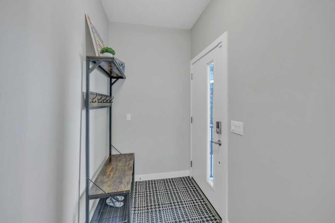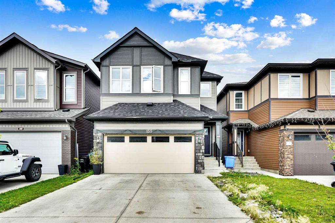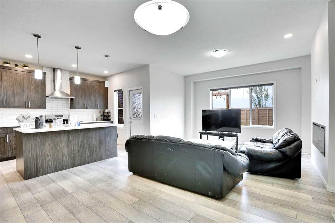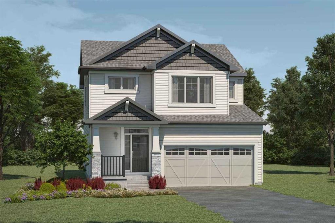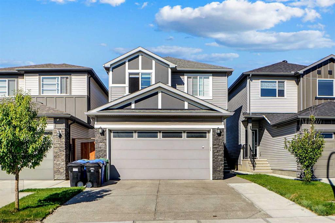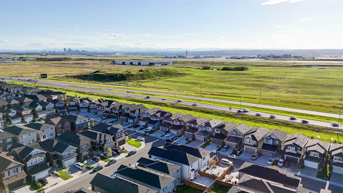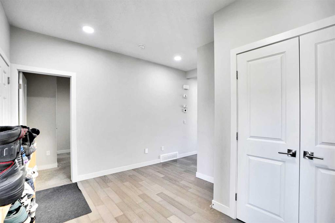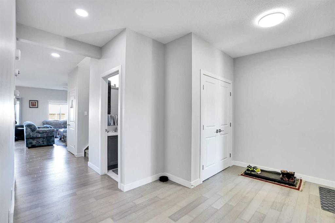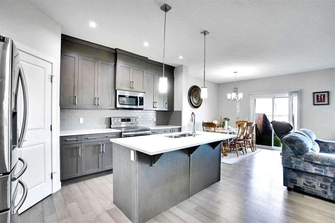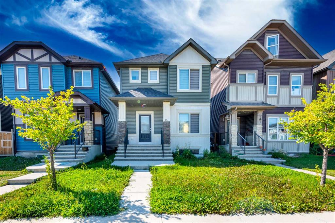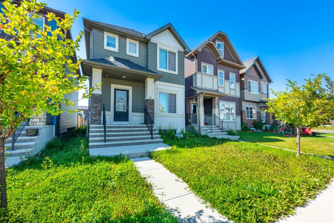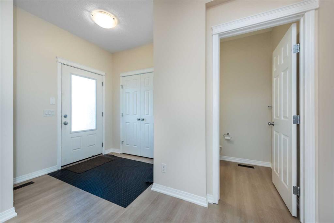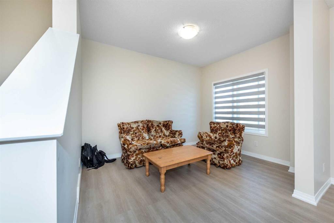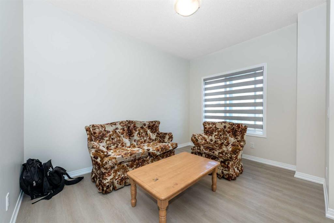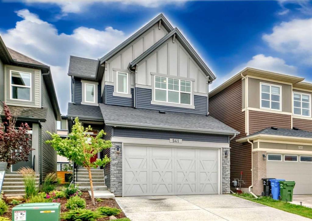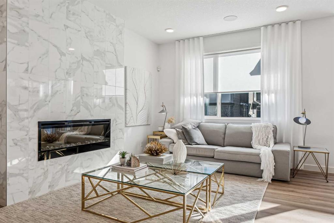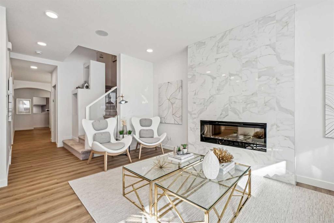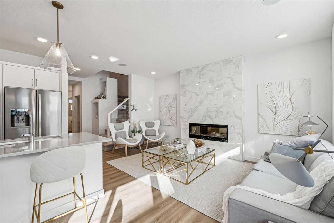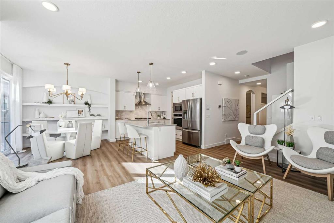28 Savanna Link NE
Calgary T3J2H3
MLS® Number: A2246516
$ 779,900
4
BEDROOMS
3 + 0
BATHROOMS
2,278
SQUARE FEET
2021
YEAR BUILT
OPEN HOUSE Sunday Aug 31: 3pm-5pm**PRICED TO SELL – Discover exceptional value in this luxury home in the heart of Savanna NE, priced under $780K – WATCH VIDEO TOUR! 4 BEDROOMS | 3 FULL BATHS | 2 PRIMARY SUITES | MAIN FLOOR BED + FULL BATH | MASSIVE BONUS ROOM WITH VAULTED CEILING | SEPARATE SIDE ENTRY | 9-FT BASEMENT CEILING | NEW ROOF | NEW VINYL SIDING | NEW GARAGE DOOR | HIGH-END UPGRADES | PRIME LOCATION! Perfectly situated just minutes from GOBIND SARVAR HIGH SCHOOL, GURUDWARA SAHIB, and SAVANNA BAZAAR MARKET, this nearly new executive-style home features a CUSTOM layout ideal for multi-generational living. The grand open-to-below foyer and upscale finishes set the tone from the moment you enter. The chef-inspired kitchen is equipped with premium stainless steel appliances, a gas range, high-CFM hood fan, extended island, and upgraded lighting. The open-concept living and dining areas create a seamless flow, while the main floor bedroom with full bath is perfect for guests or aging family members. Upstairs, upgraded carpet leads to a MASSIVE vaulted-ceiling bonus room ideal for family gatherings. The home offers TWO spacious PRIMARY SUITES—one with elegant French doors, a spa-like 5-PIECE ensuite, and a walk-in closet; the other sharing a JACK & JILL BATH with the third upstairs bedroom. A convenient upper-level laundry room adds daily functionality. The basement offers 9-FT CEILINGS, a SEPARATE ENTRY, and a bathroom rough-in—ready for future development or a legal suite. Exterior upgrades include a NEW ROOF, NEW VINYL SIDING, and NEW GARAGE DOOR. Inside, enjoy modern lighting, premium doors, and designer hardware throughout. Ideally located near walking paths, parks, schools, medical clinics, dining, Savanna Bazaar, and with quick access to major roads and Calgary International Airport, this meticulously maintained home—occupied since December 2022—blends luxury, space, and convenience. Book your private tour today.
| COMMUNITY | Saddle Ridge |
| PROPERTY TYPE | Detached |
| BUILDING TYPE | House |
| STYLE | 2 Storey |
| YEAR BUILT | 2021 |
| SQUARE FOOTAGE | 2,278 |
| BEDROOMS | 4 |
| BATHROOMS | 3.00 |
| BASEMENT | Full, Unfinished |
| AMENITIES | |
| APPLIANCES | Dishwasher, Gas Range, Microwave, Range Hood, Refrigerator |
| COOLING | None |
| FIREPLACE | N/A |
| FLOORING | Carpet, Ceramic Tile, Vinyl |
| HEATING | Forced Air |
| LAUNDRY | Upper Level |
| LOT FEATURES | Back Yard |
| PARKING | Double Garage Attached |
| RESTRICTIONS | None Known |
| ROOF | Asphalt Shingle |
| TITLE | Fee Simple |
| BROKER | Real Broker |
| ROOMS | DIMENSIONS (m) | LEVEL |
|---|---|---|
| 4pc Bathroom | 7`9" x 5`0" | Main |
| Bedroom | 10`6" x 9`6" | Main |
| Dining Room | 8`3" x 10`5" | Main |
| Foyer | 10`9" x 13`1" | Main |
| Kitchen | 8`3" x 16`5" | Main |
| Living Room | 14`10" x 12`11" | Main |
| Bedroom - Primary | 18`0" x 15`1" | Upper |
| 4pc Ensuite bath | 10`8" x 10`5" | Upper |
| Bonus Room | 13`4" x 13`1" | Upper |
| 4pc Ensuite bath | 8`5" x 8`8" | Upper |
| Bedroom | 13`4" x 15`11" | Upper |
| Bedroom | 9`4" x 12`7" | Upper |
| Laundry | 6`7" x 5`4" | Upper |
| Walk-In Closet | 9`4" x 5`2" | Upper |

