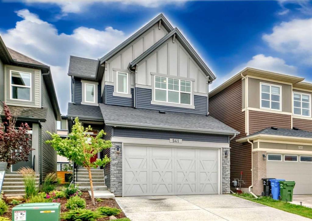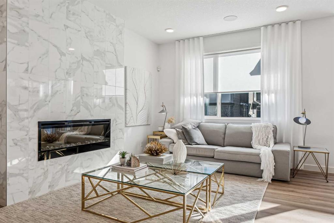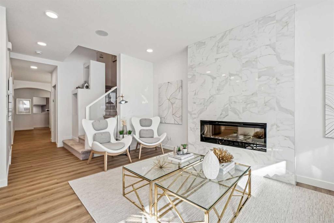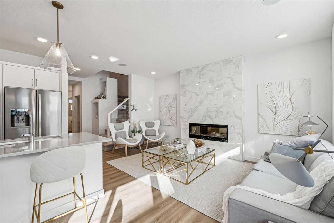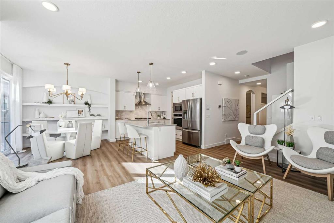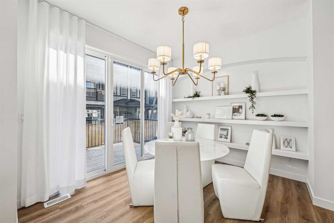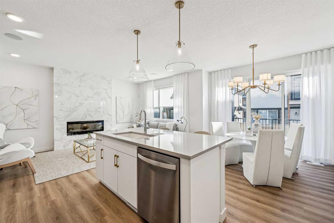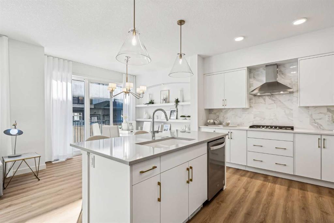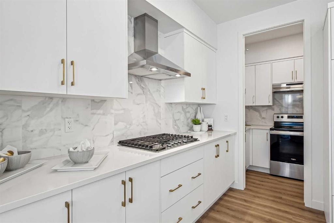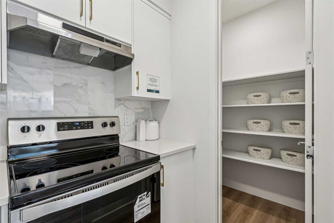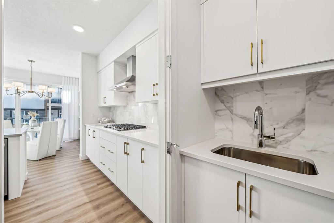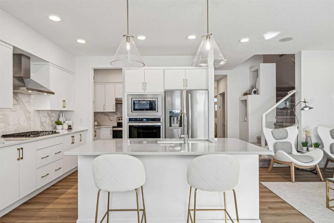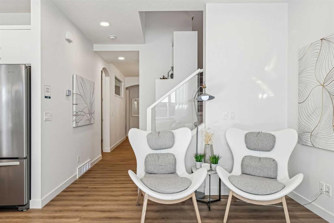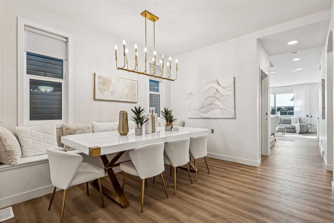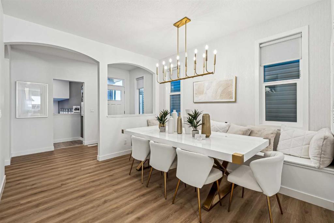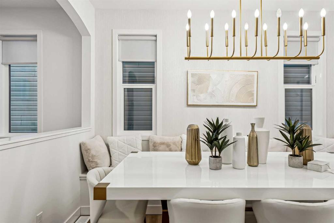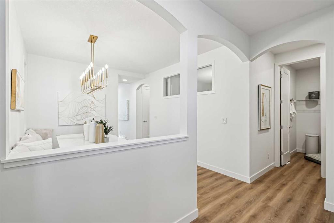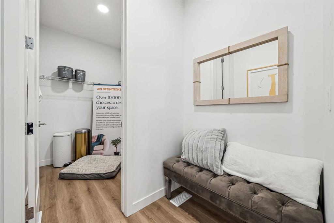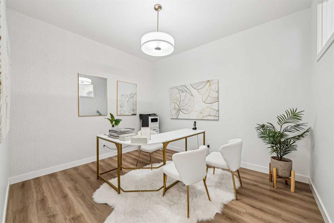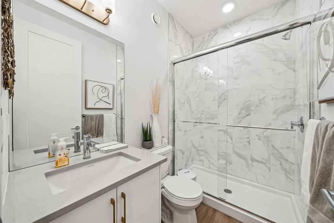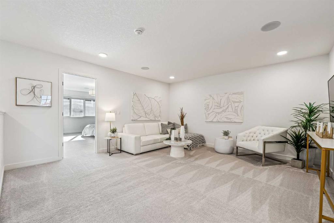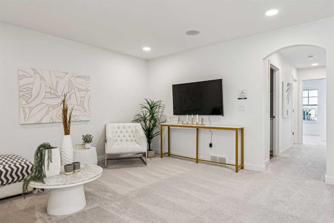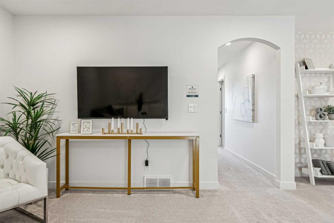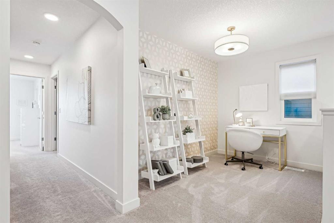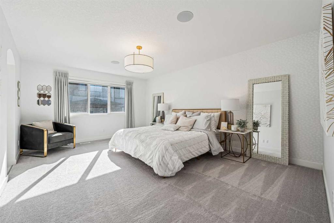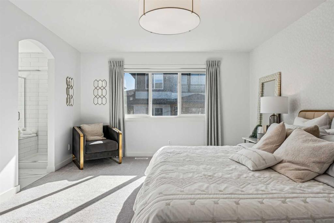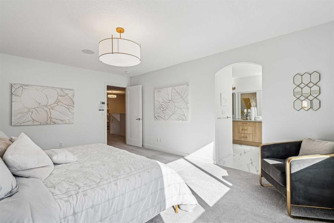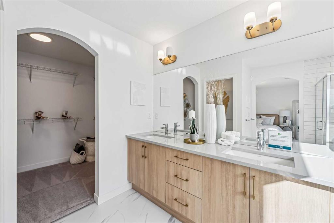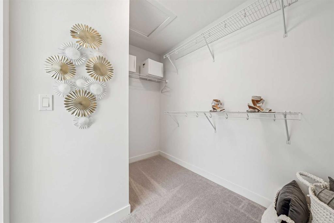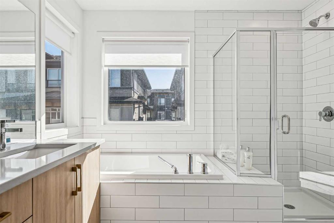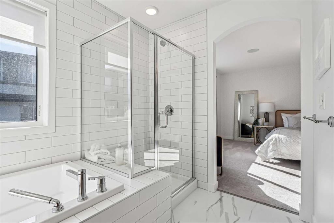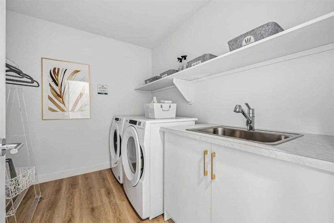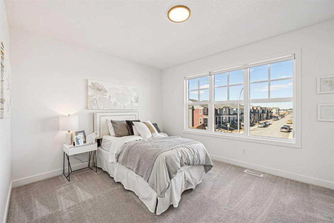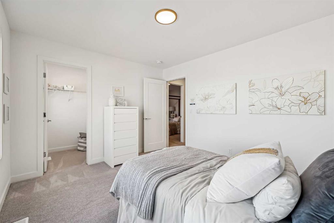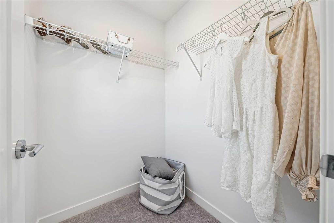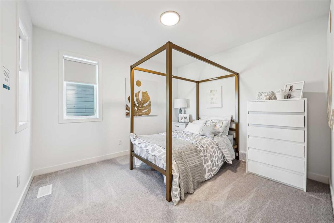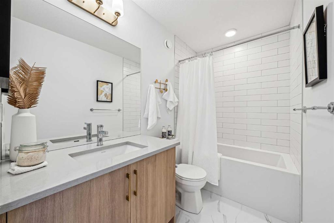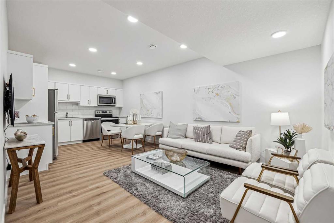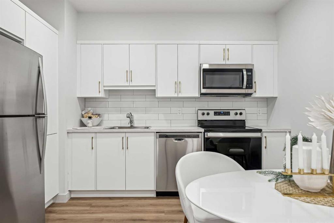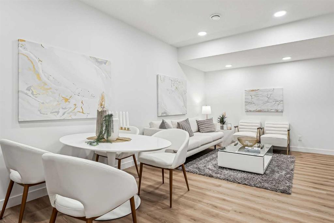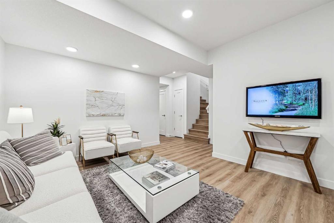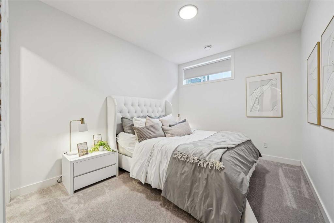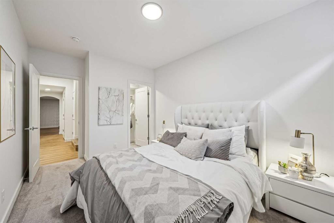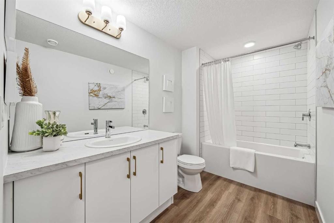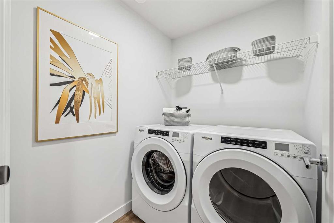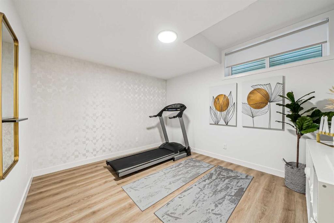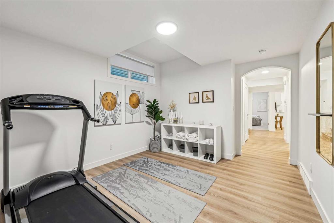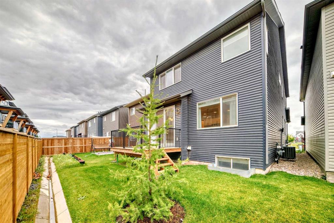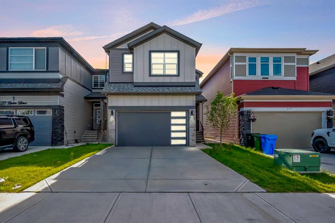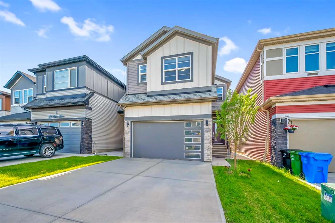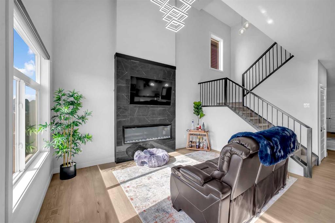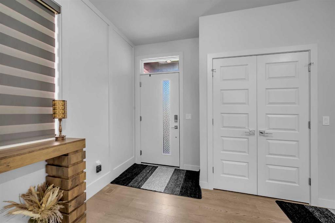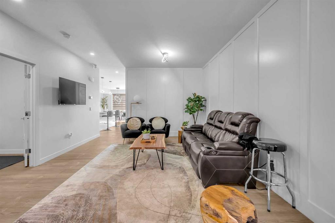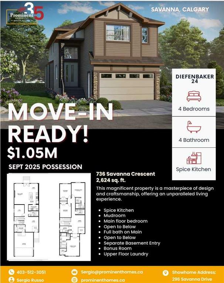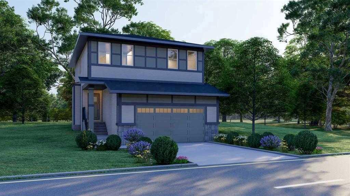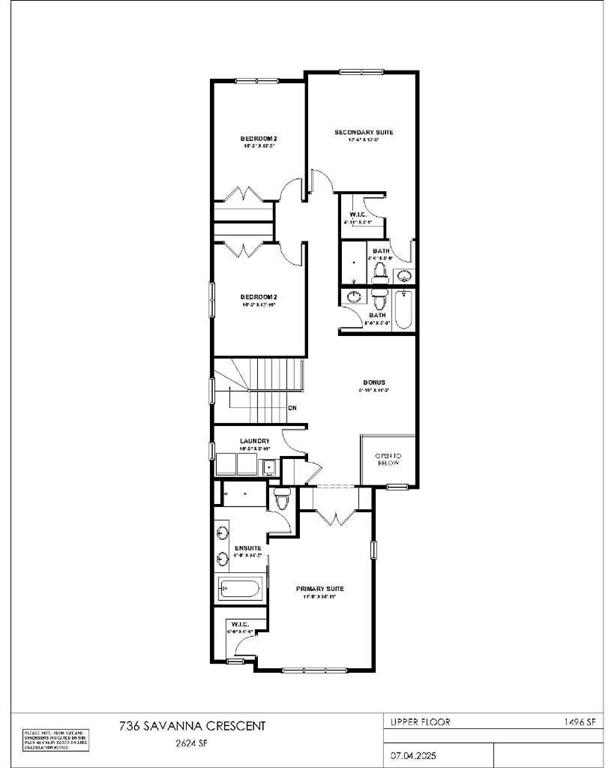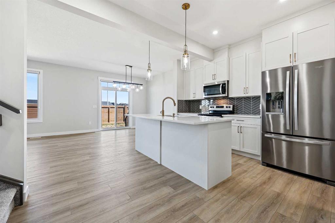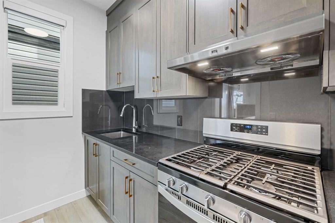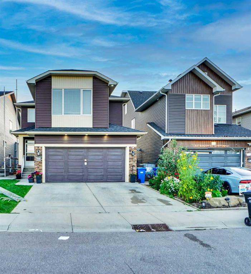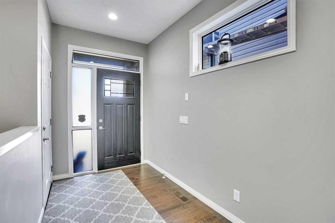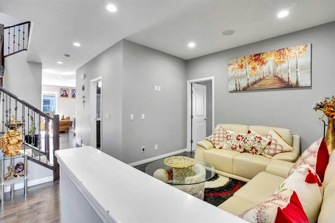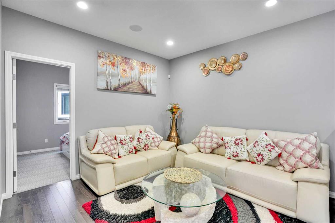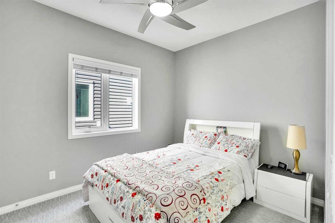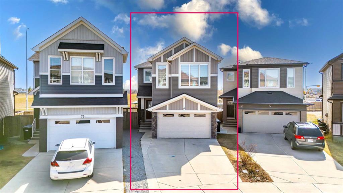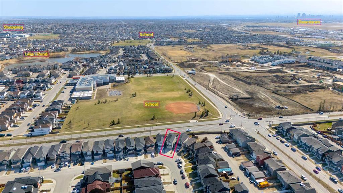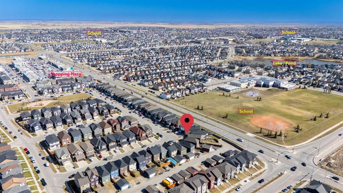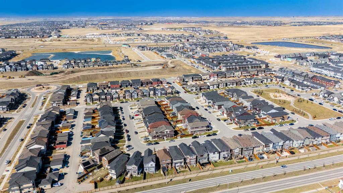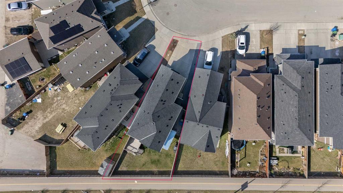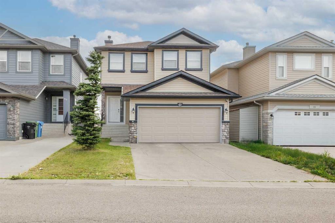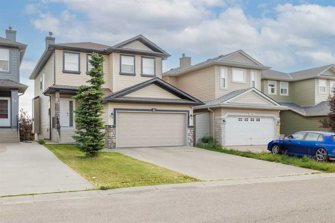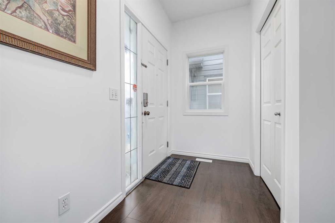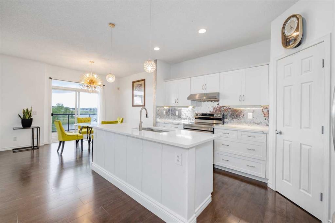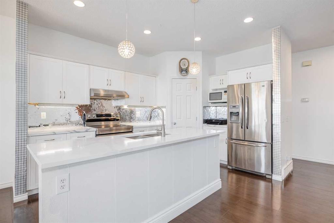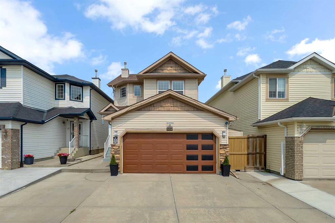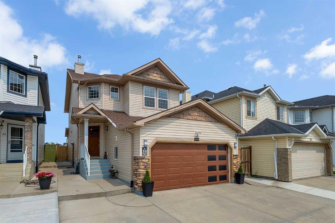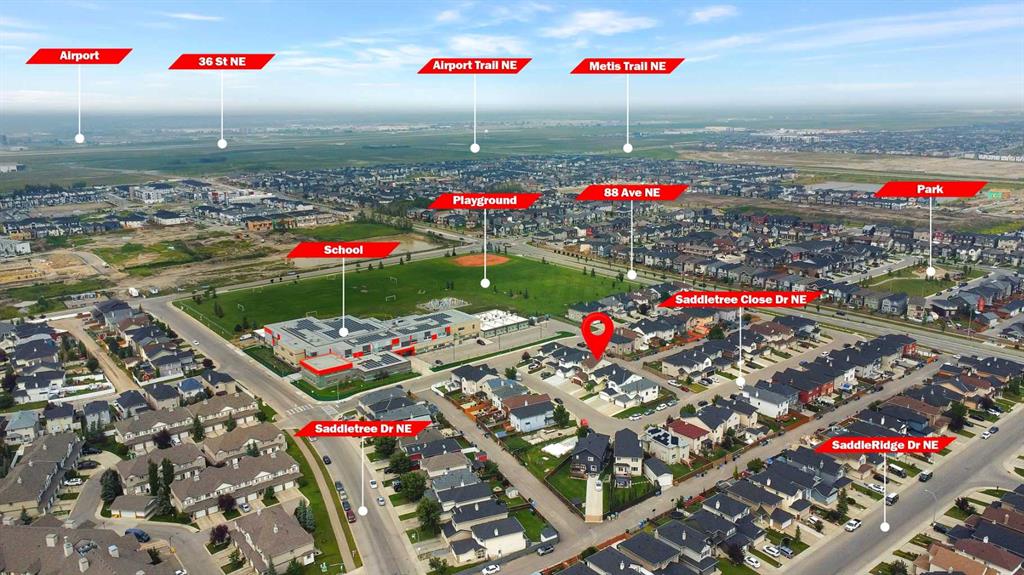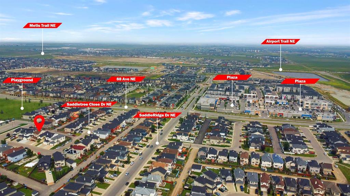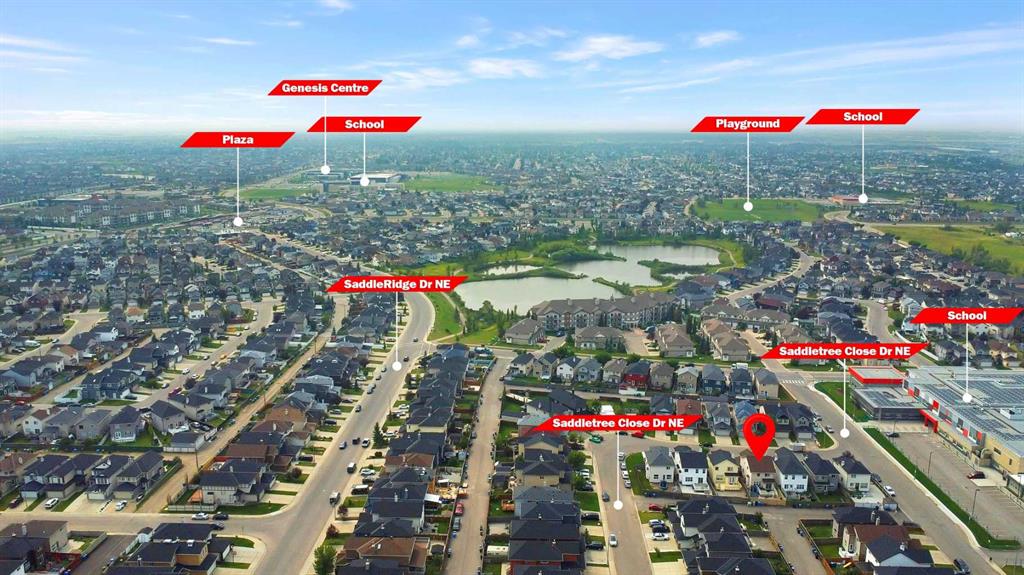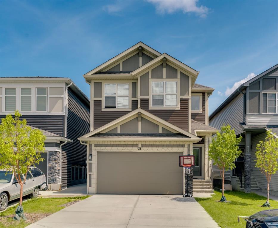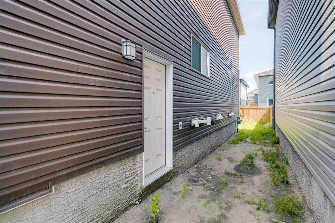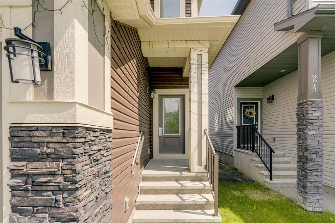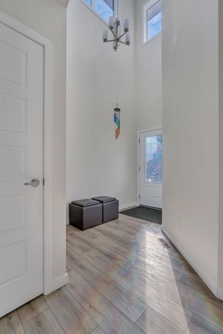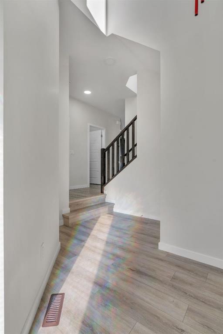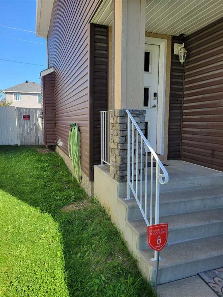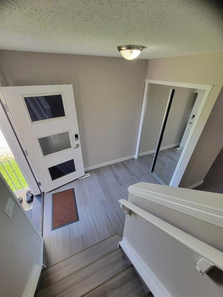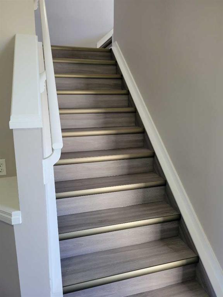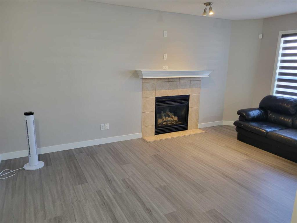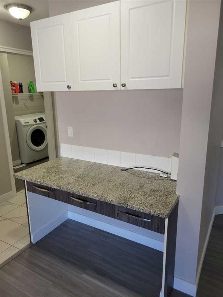541 Savanna Drive NE
Calgary T3J 2J8
MLS® Number: A2246363
$ 899,900
5
BEDROOMS
4 + 0
BATHROOMS
2,485
SQUARE FEET
2022
YEAR BUILT
A HOME THAT BRINGS EVERYONE TOGETHER—AND STILL GIVES YOU ROOM TO BREATHE. At 541 Savanna Drive NE, life doesn’t just happen—it unfolds beautifully. This FORMER SHOWHOME delivers OVER 3,500 SQ. FT. OF DEVELOPED LIVING SPACE, designed for families who want connection without compromise, celebrations without stress, and privacy without distance. Every room feels intentional, every upgrade complete, and every square foot ready for you to move in and start living. Imagine hosting every major holiday under your own roof. The main floor flows effortlessly from a welcoming living area—anchored by a sleek electric fireplace—into a formal dining space large enough for extended family dinners. THE KITCHEN IS THE TRUE HEART OF THE HOME, with quartz countertops, a central island with seating, full-height cabinetry, built-in gas range, and a SEPARATE SPICE KITCHEN for aromatic dishes and large-scale meal prep. OVERSIZED REAR WINDOWS keep the space bright, while the backyard is perfect for warm-weather barbecues, late-evening tea, or watching kids play after school. When you need quiet, a MAIN FLOOR DEN offers flexibility for a home office, guest space, or quiet retreat, paired with a FULL 3-PIECE BATH for added convenience. The thoughtful flow continues upstairs, where a CENTRAL BONUS ROOM creates separation between the master and the secondary bedrooms. Your private retreat features a SPA-INSPIRED ENSUITE with a SOAKING TUB, GLASS-ENCLOSED SHOWER, DUAL SINKS, and a VERY GENEROUS WALK-IN CLOSET. Two additional bedrooms each have their own walk-in closet, while a dedicated homework nook or small office off the bonus room helps keep busy weeknights organized. THE LOWER LEVEL IS A COMPLETE, SELF-CONTAINED LIVING SPACE WITH ITS OWN SIDE ENTRANCE—perfect for multi-generational families, adult children, long-term guests, or rental income. It includes a full kitchen with eating area, living room, two bedrooms, a 4-piece bath, and in-suite laundry. The design offers both independence and connection, giving everyone their own place to unwind while keeping the family close. Set in the vibrant community of Savanna, you’re steps from parks, playgrounds, schools, shopping, cultural hubs, and public transit. The neighborhood blends modern conveniences with a strong sense of connection—making it as practical as it is welcoming. With every upgrade already complete, CENTRAL AIR FOR YEAR-ROUND COMFORT, and IMMEDIATE POSSESSION AVAILABLE, this is more than a move-in ready home—it’s a lifestyle that works beautifully from day one. Book your showing today and see why 541 Savanna Drive NE is the home your family has been waiting for.
| COMMUNITY | Saddle Ridge |
| PROPERTY TYPE | Detached |
| BUILDING TYPE | House |
| STYLE | 2 Storey |
| YEAR BUILT | 2022 |
| SQUARE FOOTAGE | 2,485 |
| BEDROOMS | 5 |
| BATHROOMS | 4.00 |
| BASEMENT | Separate/Exterior Entry, Finished, Full |
| AMENITIES | |
| APPLIANCES | Built-In Gas Range, Built-In Oven, Central Air Conditioner, Dishwasher, Dryer, Electric Range, Microwave, Microwave Hood Fan, Range Hood, Refrigerator, See Remarks, Washer, Washer/Dryer, Window Coverings |
| COOLING | Central Air, Full |
| FIREPLACE | Electric, Great Room, Tile |
| FLOORING | Carpet, Vinyl Plank |
| HEATING | Forced Air, Humidity Control, Natural Gas |
| LAUNDRY | In Basement, Laundry Room, Multiple Locations, Sink, Upper Level |
| LOT FEATURES | Back Yard, Interior Lot, Landscaped, Rectangular Lot |
| PARKING | Concrete Driveway, Double Garage Attached, Garage Faces Front |
| RESTRICTIONS | Easement Registered On Title, Restrictive Covenant, Utility Right Of Way |
| ROOF | Asphalt Shingle |
| TITLE | Fee Simple |
| BROKER | CIR Realty |
| ROOMS | DIMENSIONS (m) | LEVEL |
|---|---|---|
| Bedroom | 12`0" x 9`5" | Basement |
| Walk-In Closet | 4`2" x 5`8" | Basement |
| Living Room | 11`11" x 10`6" | Basement |
| Kitchen With Eating Area | 11`11" x 10`10" | Basement |
| 4pc Bathroom | 5`11" x 10`5" | Basement |
| Bedroom | 11`11" x 10`7" | Basement |
| Laundry | 6`0" x 5`2" | Basement |
| Entrance | 10`11" x 5`7" | Main |
| Dining Room | 11`11" x 11`0" | Main |
| Great Room | 10`10" x 17`0" | Main |
| Nook | 10`11" x 9`4" | Main |
| Kitchen With Eating Area | 10`9" x 11`11" | Main |
| Spice Kitchen | 5`1" x 11`7" | Main |
| Pantry | Main | |
| 3pc Bathroom | 4`11" x 7`10" | Main |
| Den | 11`7" x 10`2" | Main |
| Mud Room | 11`7" x 5`7" | Main |
| Walk-In Closet | Main | |
| Loft | 7`0" x 10`0" | Upper |
| Bonus Room | 14`11" x 13`0" | Upper |
| Bedroom - Primary | 17`4" x 12`11" | Upper |
| 5pc Ensuite bath | 10`5" x 9`7" | Upper |
| Walk-In Closet | 6`6" x 9`8" | Upper |
| Laundry | 8`10" x 7`4" | Upper |
| 4pc Bathroom | 4`11" x 8`9" | Upper |
| Bedroom | 10`7" x 12`7" | Upper |
| Walk-In Closet | 5`0" x 4`8" | Upper |
| Bedroom | 10`0" x 10`11" | Upper |
| Walk-In Closet | 4`7" x 5`0" | Upper |

