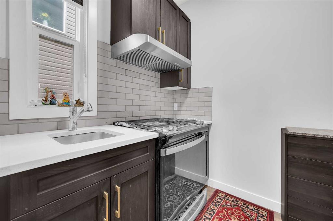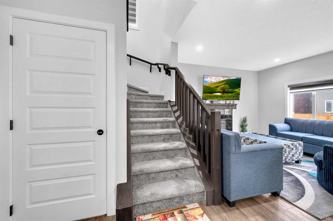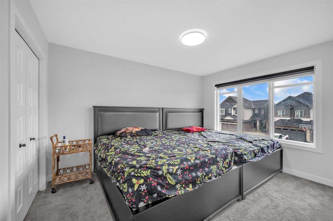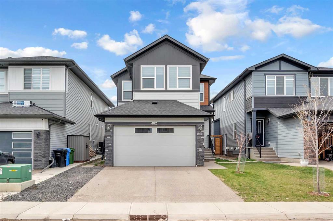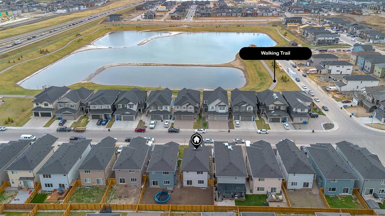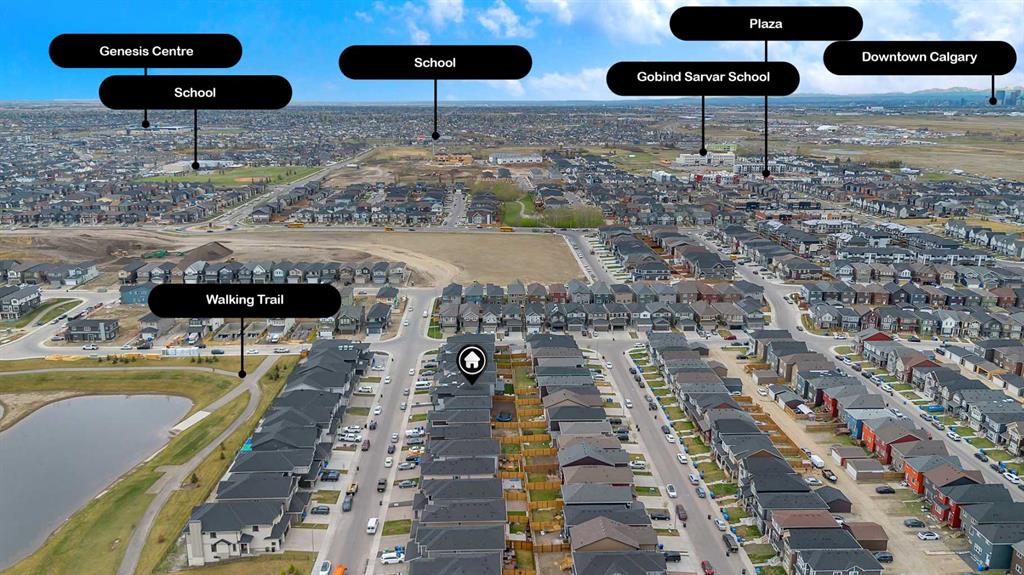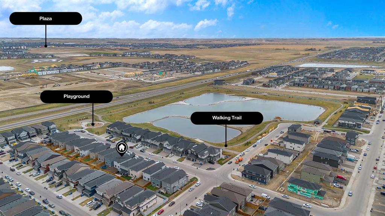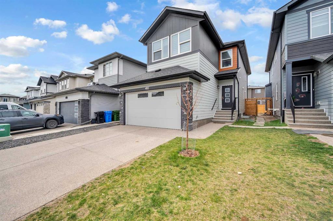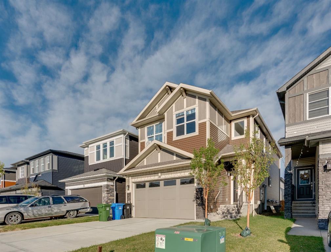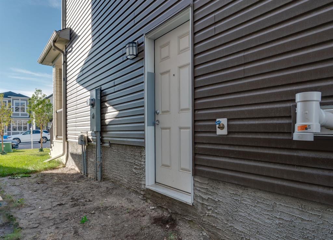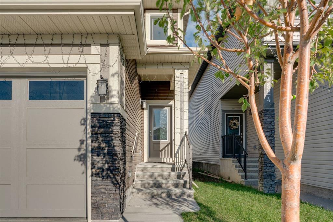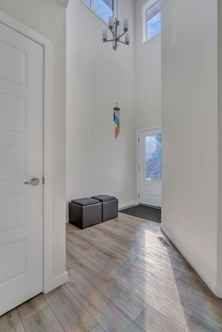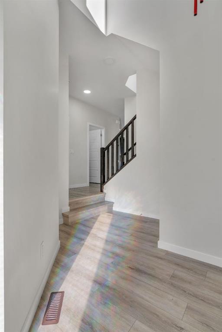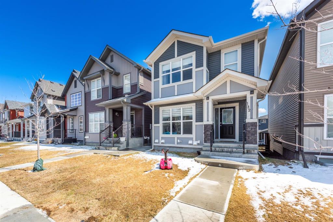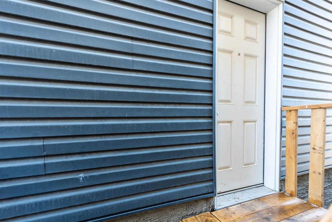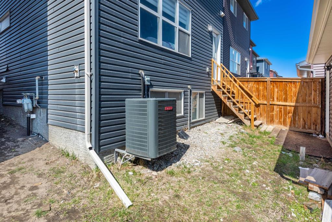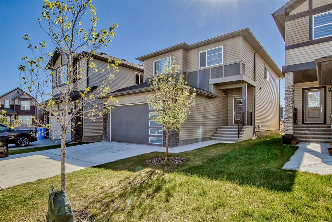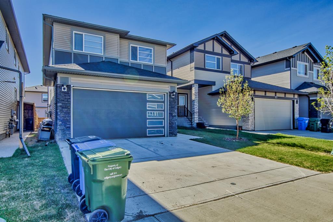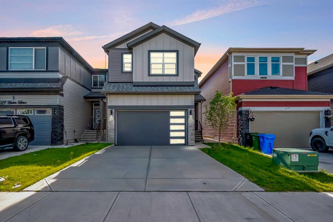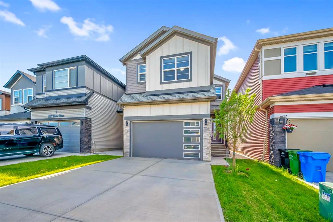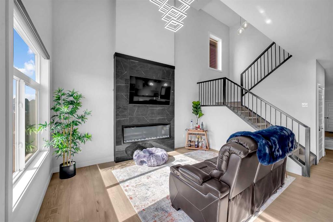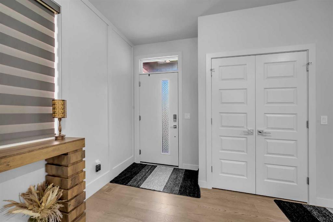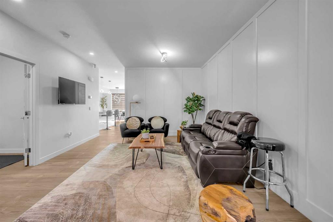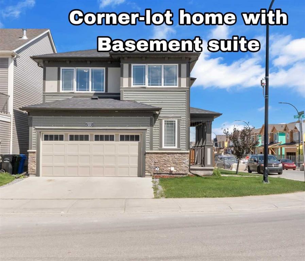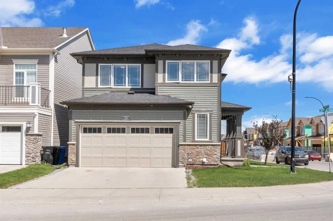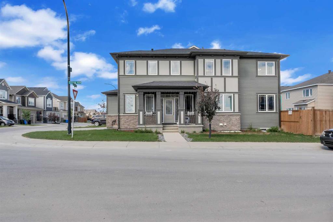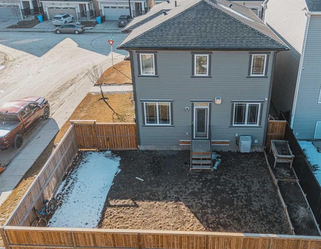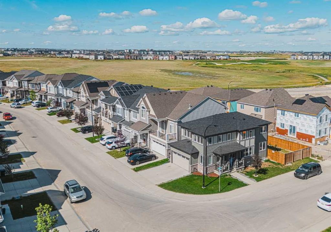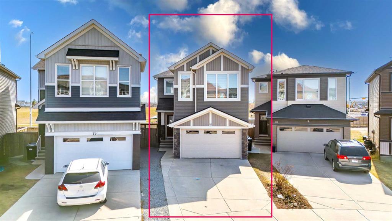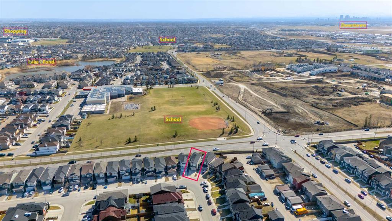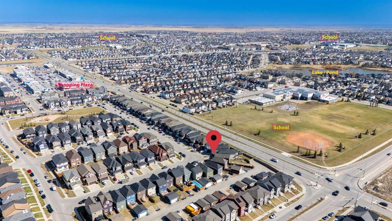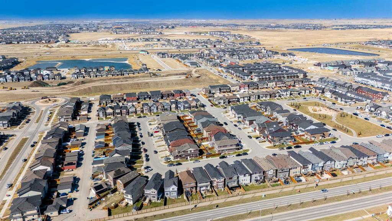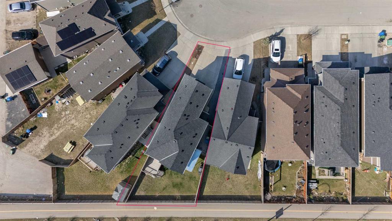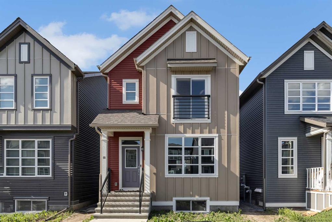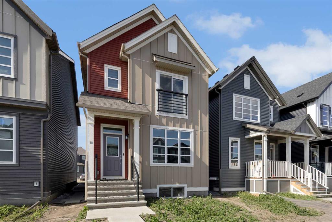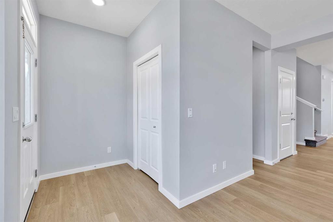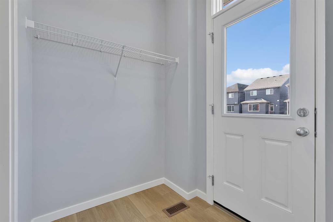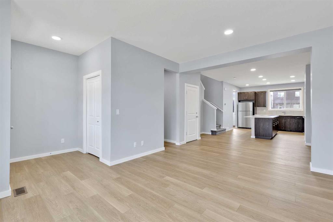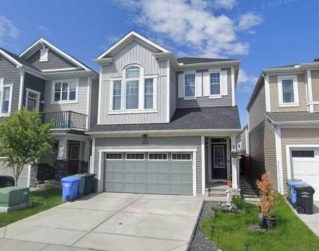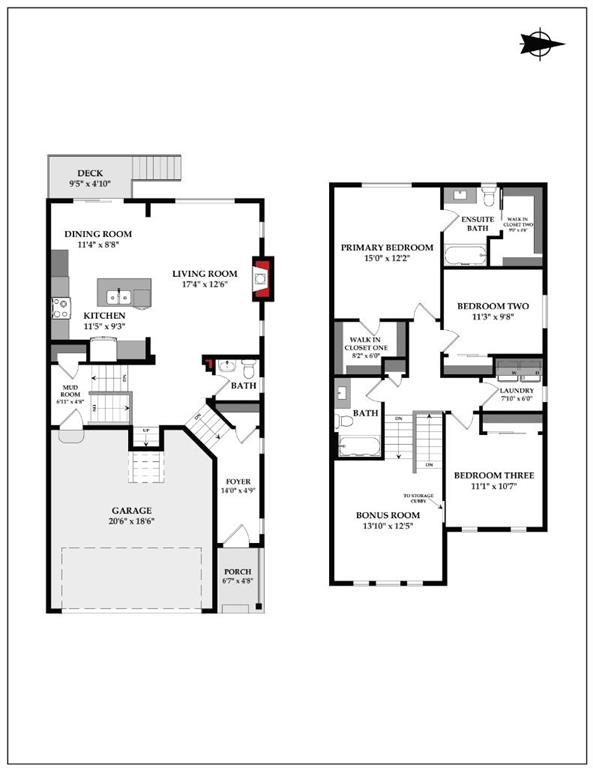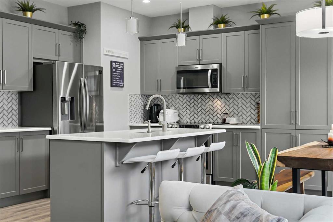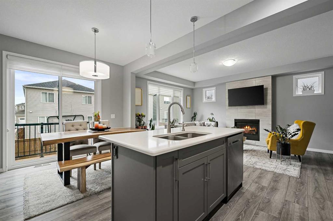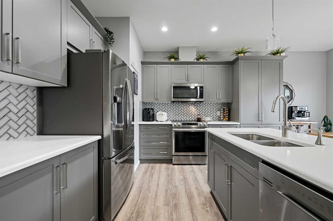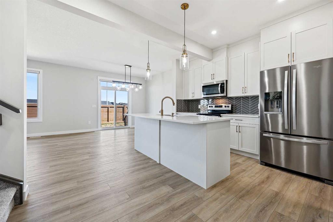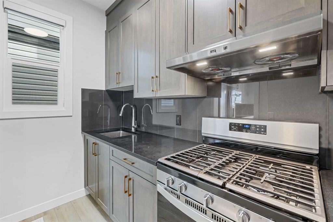478 Savanna Way NE
Calgary T3J 2L1
MLS® Number: A2219380
$ 839,900
6
BEDROOMS
4 + 0
BATHROOMS
2,122
SQUARE FEET
2023
YEAR BUILT
This stunning family home is a rare find in the Calgary Northeast's most desired Savanna community in Saddleridge, boasting a double attached garage and front facing Triple garage houses. This home is situated on a conventional lot with a glorious east-facing view. This gorgeous 2-storey home offers over 3000 SqFt of breathtaking living space, including 6 bedrooms and 4 bathrooms. Main floor features full bed and three-piece bathroom. The spacious family room with a fireplace is perfect for entertaining. The chef-inspired elegant kitchen comes with gas range , quartz countertops, and thoughtfully selected cabinets. The spice kitchen is an added feature to try all your ethnic cooking. Walking up the stairs, you'll notice upgraded spindle railings and a large loft. Upper floor has spacious master Bedroom with 4-pc ensuite Bath and additional 3 good size bedrooms and another 4-pc common full bath and laundry room. The fully developed basement includes an illegal suite with two bedrooms, a full bathroom, a separate entrance , laundry area, and additional storage, making it an excellent investment opportunity. Property is situated in the vibrant community of Savanna and few steps from Park, Lake, Savanna Bazaar Plaza, Schools, 5 minute drive to Gurudwara Sahib, Gobind Sarvar School, Saddletown LRT station. Hurry and book a showing for this gorgeous home today!"
| COMMUNITY | Saddle Ridge |
| PROPERTY TYPE | Detached |
| BUILDING TYPE | House |
| STYLE | 2 Storey |
| YEAR BUILT | 2023 |
| SQUARE FOOTAGE | 2,122 |
| BEDROOMS | 6 |
| BATHROOMS | 4.00 |
| BASEMENT | Separate/Exterior Entry, Finished, Full |
| AMENITIES | |
| APPLIANCES | Dishwasher, Electric Range, Gas Range, Microwave Hood Fan, Range Hood, Refrigerator, Washer/Dryer |
| COOLING | None |
| FIREPLACE | Gas |
| FLOORING | Carpet, Tile, Vinyl |
| HEATING | Forced Air |
| LAUNDRY | Laundry Room |
| LOT FEATURES | Other, Rectangular Lot |
| PARKING | Double Garage Attached |
| RESTRICTIONS | Airspace Restriction |
| ROOF | Asphalt Shingle |
| TITLE | Fee Simple |
| BROKER | Royal LePage METRO |
| ROOMS | DIMENSIONS (m) | LEVEL |
|---|---|---|
| 3pc Bathroom | 5`0" x 8`0" | Basement |
| Bedroom | 11`2" x 9`3" | Basement |
| Bedroom | 10`1" x 12`9" | Basement |
| Kitchen | 9`5" x 8`3" | Basement |
| 4pc Bathroom | 8`1" x 4`11" | Main |
| Bedroom | 9`5" x 13`6" | Main |
| Dining Room | 8`11" x 9`11" | Main |
| Kitchen | 8`11" x 13`7" | Main |
| Living Room | 14`2" x 13`6" | Main |
| Mud Room | 8`2" x 6`9" | Main |
| Spice Kitchen | 8`11" x 6`2" | Main |
| 4pc Bathroom | 8`1" x 5`0" | Second |
| 4pc Ensuite bath | 8`8" x 8`11" | Second |
| Bedroom | 10`4" x 15`5" | Second |
| Bedroom | 12`7" x 10`3" | Second |
| Family Room | 14`10" x 10`11" | Second |
| Laundry | 5`6" x 7`0" | Second |
| Bedroom - Primary | 17`1" x 15`3" | Second |









