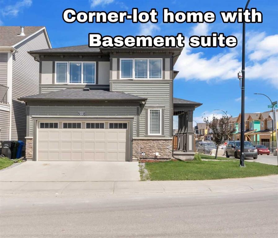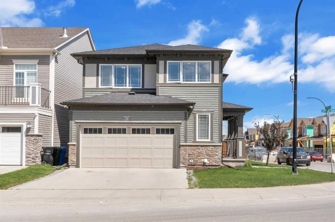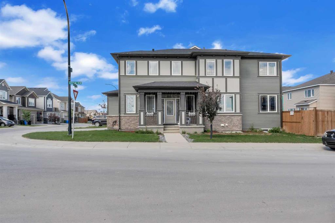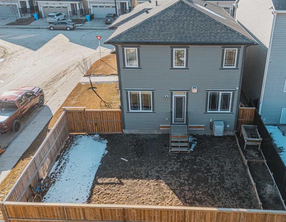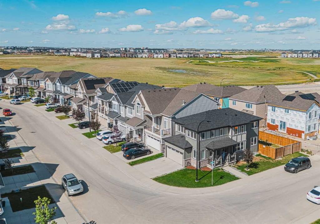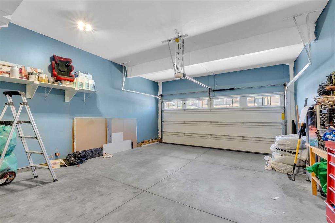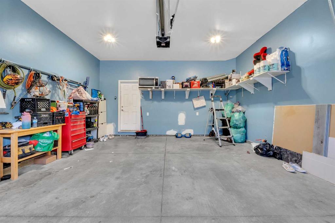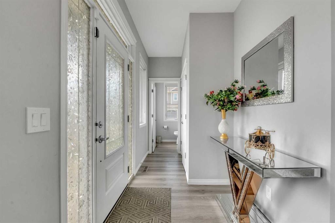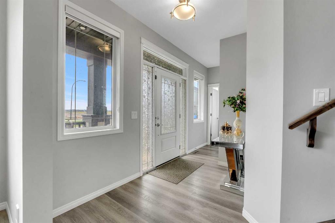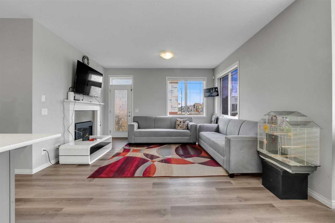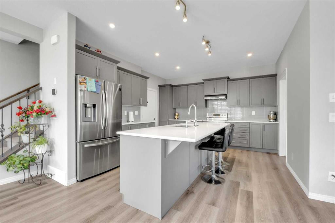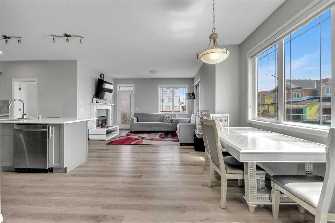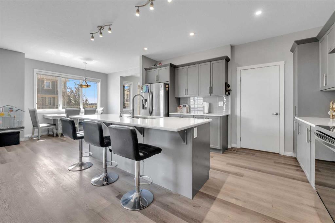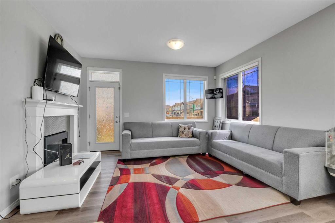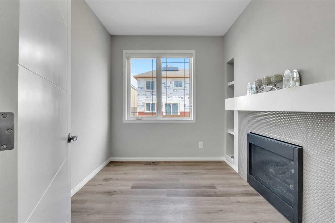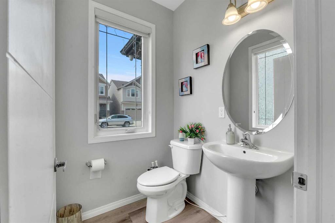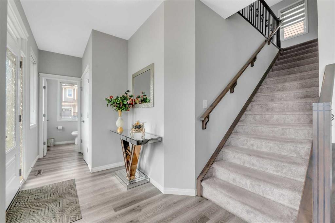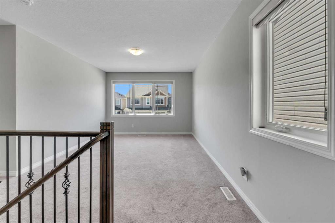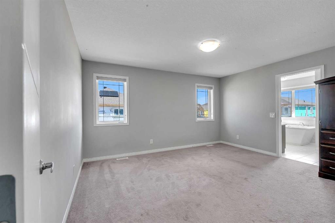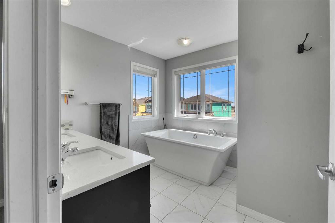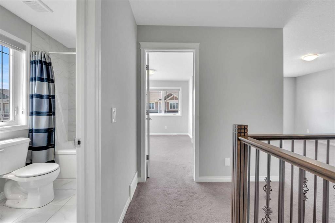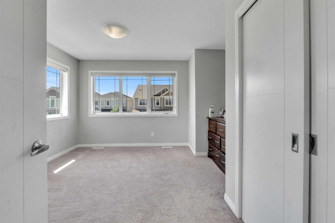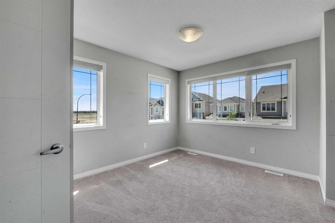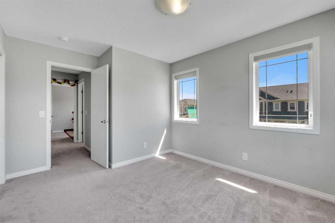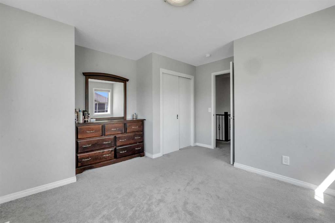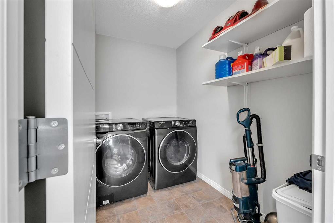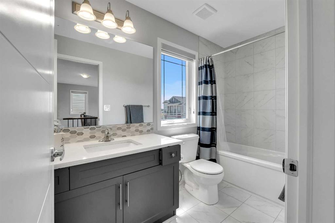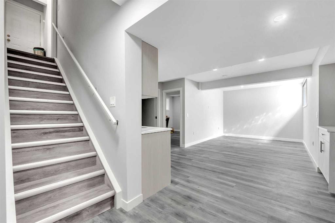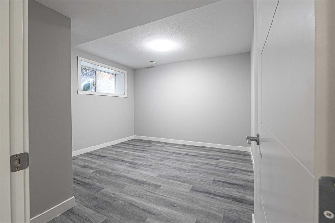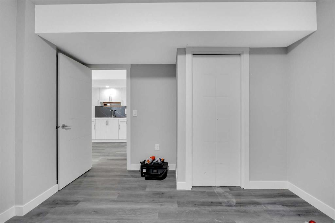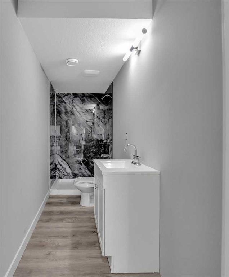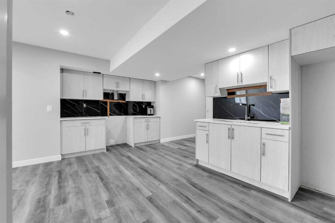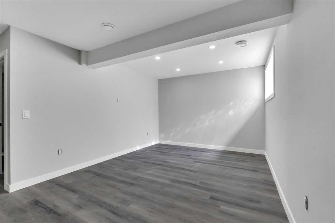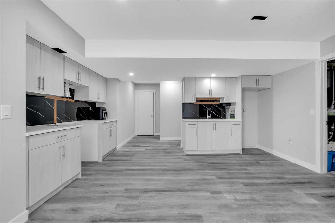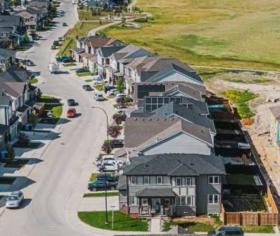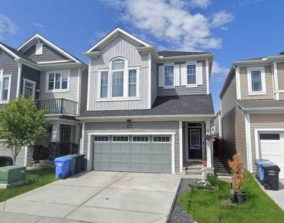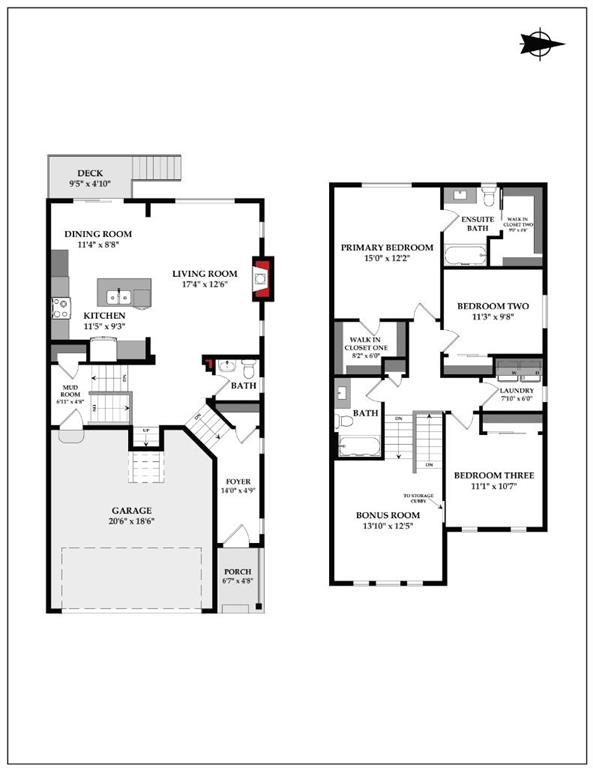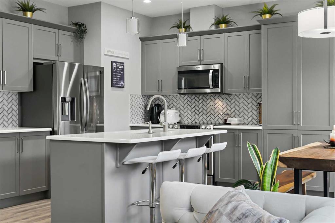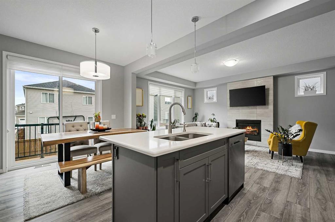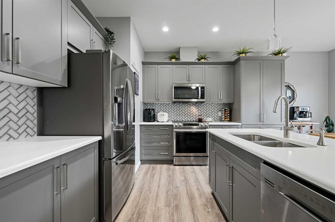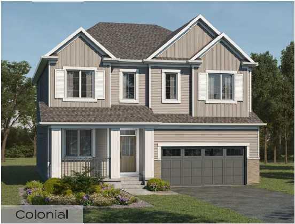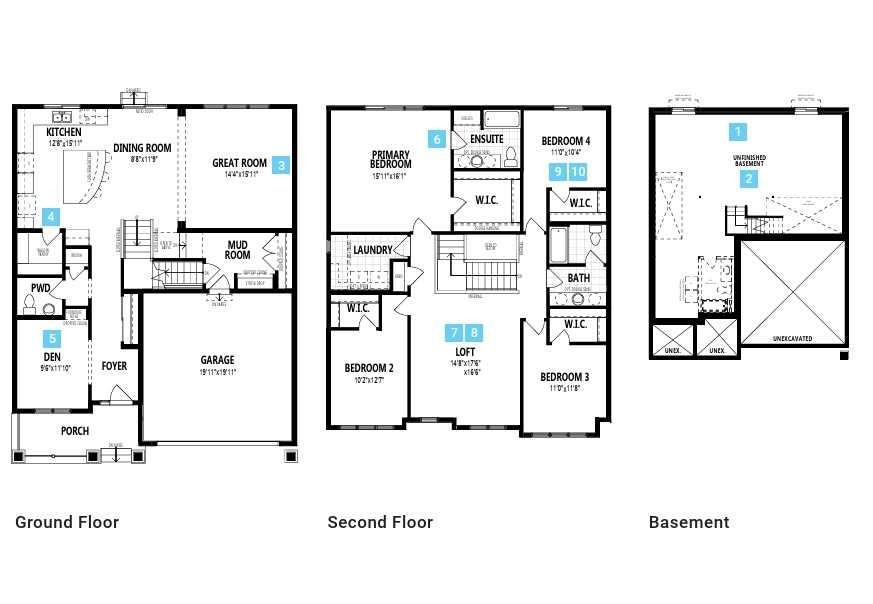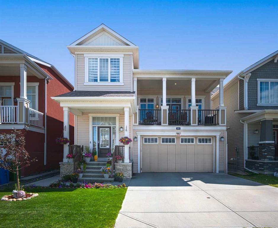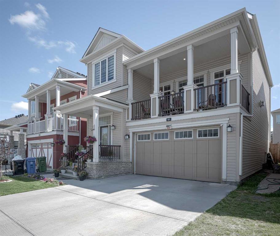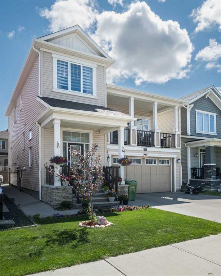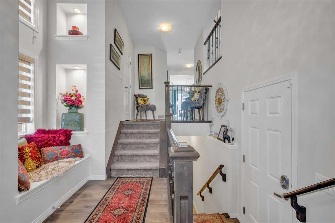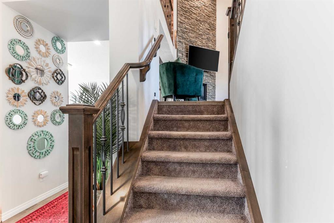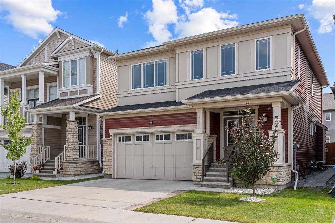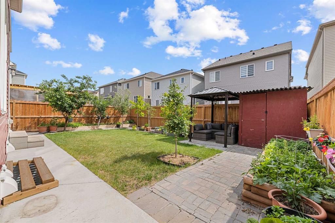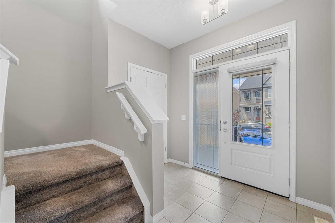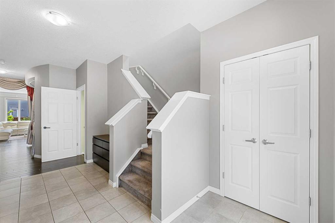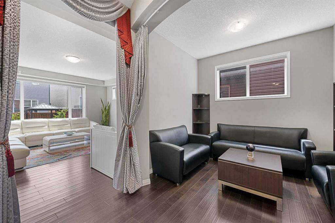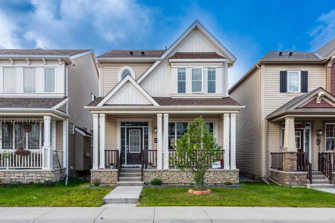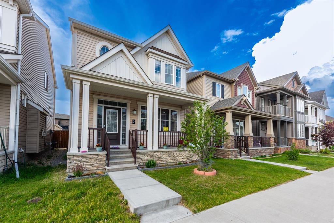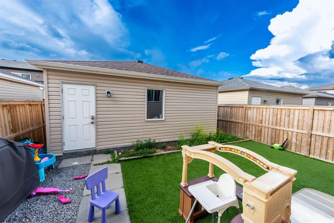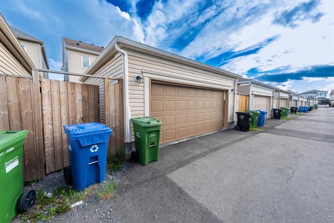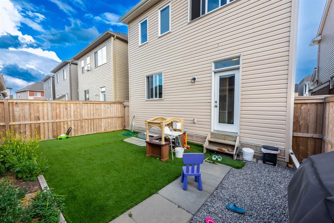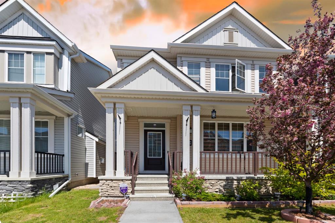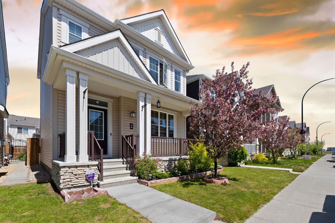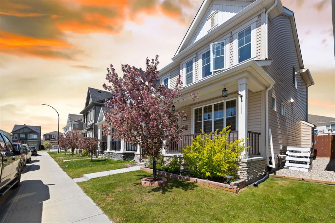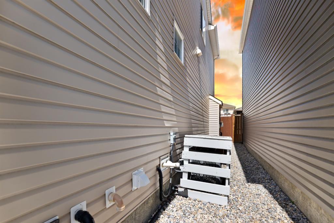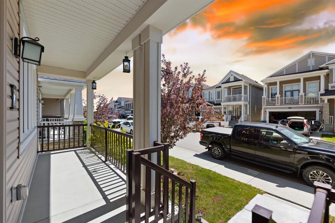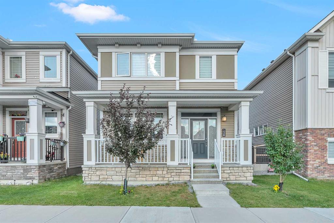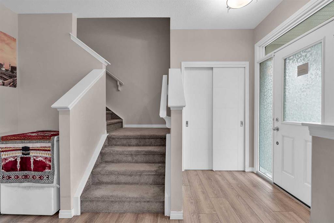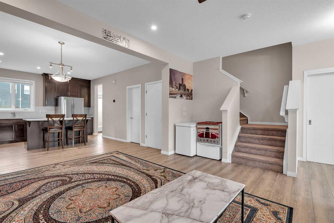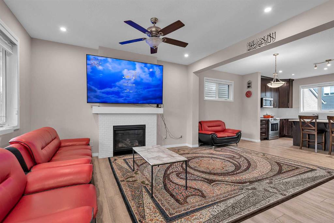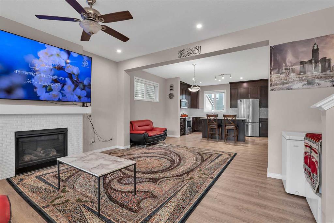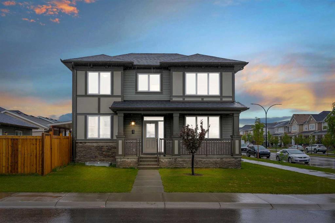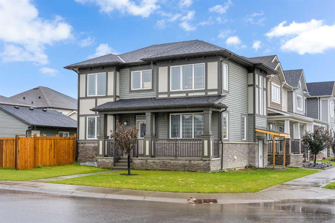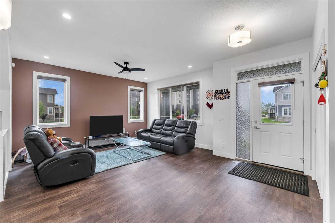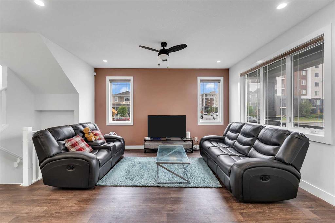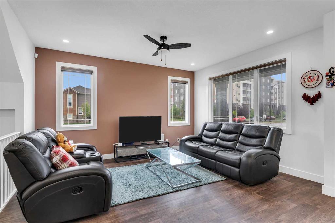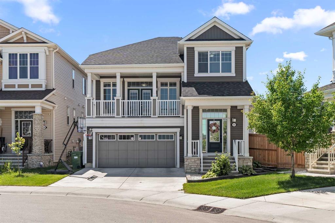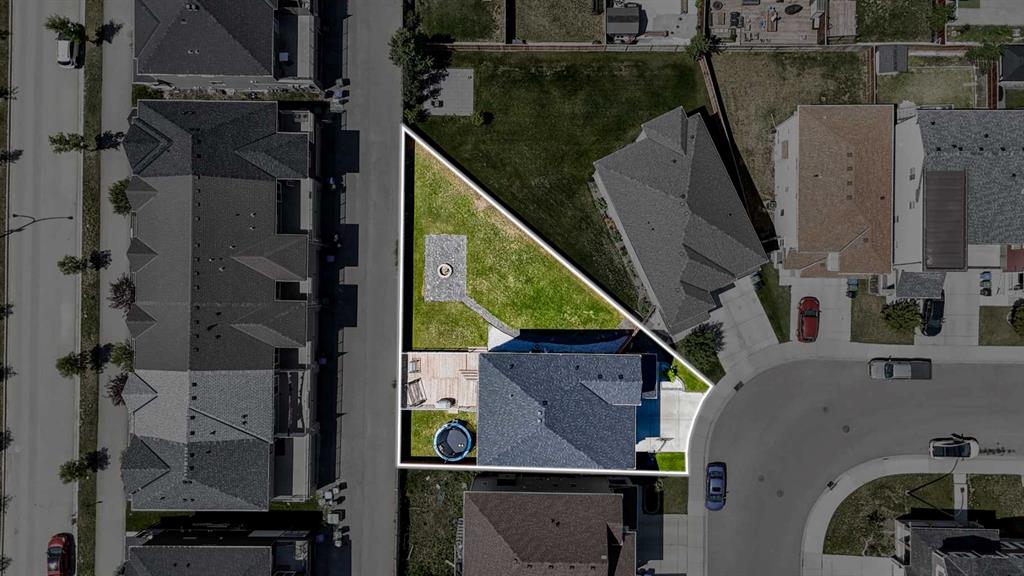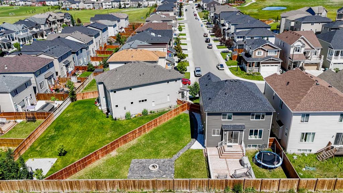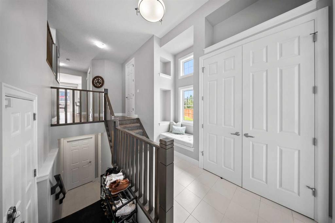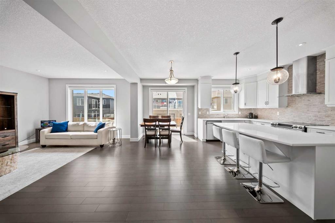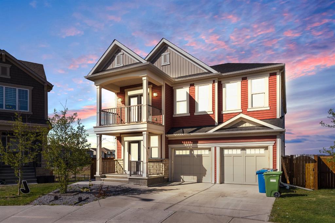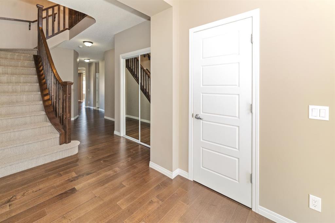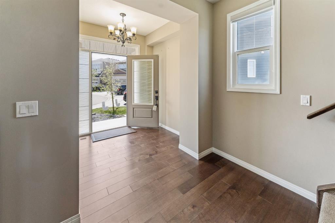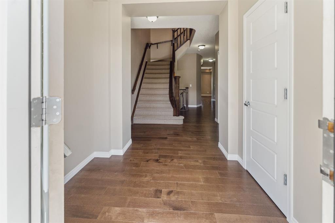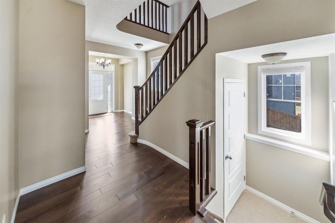10 Cityside View NE
Calgary T3N 1P2
MLS® Number: A2237869
$ 729,786
4
BEDROOMS
3 + 1
BATHROOMS
1,962
SQUARE FEET
2021
YEAR BUILT
Experience Luxurious Living in this stunning, fully upgraded open-concept home nestled on a desirable corner lot. Boasting over 2,700 square feet of sophisticated living space, this beautiful residence offers 4 spacious bedrooms, a versatile BONUS ROOM, a dedicated DEN/OFFICE, and 3.5 modern bathrooms. illegal BASEMENT SUITE with a SEPRATE ENTRANCE presents an excellent opportunity for rental income or guest accommodations, adding both value and flexibility to this remarkable property. Step inside to find soaring 9 FOOT ceilings on the main floor, creating an airy and inviting atmosphere. The expansive living room flows seamlessly into a chef’s kitchen featuring a stylish island, Stainless Steel Appliances, and sleek Quartz countertops—perfect for entertaining and family gatherings. The adjacent dining area, cozy DEN/OFFICE with a DOUBLE SIDED FIREPLACE, and a convenient washroom complete the main level. Upstairs, the lavish Master Bedroom offers a spa-like ensuite with a Standing Shower, Soaking Tub, and Double sinks, along with a generous Walk-in closet. The second floor also includes a large versatile BONUS ROOM, ideal for entertainment or family activities, plus 2 additional generous Bedrooms, a full common bathroom, and an ample Laundry room. The recently built illegal Basement suite enhances this home’s appeal with a SEPRATE ENTRANCE, a Full kitchen, a spacious Living area, a Large Bedroom, and a modern tiled bathroom—perfect for additional income, extended family, or guests. Located in a vibrant, family-friendly community, this home is close to excellent Schools, Grocery stores, Parks, Playgrounds, McDonald's and Walking paths. Commuters will appreciate the quick, eight-minute drive to the airport. Don’t miss the opportunity to own this exceptional property that combines elegance, functionality, and convenience—schedule your viewing today.
| COMMUNITY | Cityscape |
| PROPERTY TYPE | Detached |
| BUILDING TYPE | House |
| STYLE | 2 Storey |
| YEAR BUILT | 2021 |
| SQUARE FOOTAGE | 1,962 |
| BEDROOMS | 4 |
| BATHROOMS | 4.00 |
| BASEMENT | Separate/Exterior Entry, Finished, Full, Suite |
| AMENITIES | |
| APPLIANCES | Built-In Refrigerator, Central Air Conditioner, Dishwasher, Microwave, Range Hood, Washer/Dryer |
| COOLING | Central Air |
| FIREPLACE | Family Room, Gas, Gas Starter |
| FLOORING | Carpet, Ceramic Tile, Laminate |
| HEATING | Central, Natural Gas |
| LAUNDRY | In Unit |
| LOT FEATURES | Back Yard, Corner Lot |
| PARKING | Concrete Driveway, Double Garage Attached |
| RESTRICTIONS | None Known |
| ROOF | Asphalt Shingle |
| TITLE | Fee Simple |
| BROKER | URBAN-REALTY.ca |
| ROOMS | DIMENSIONS (m) | LEVEL |
|---|---|---|
| Bedroom | 11`4" x 11`11" | Basement |
| Living Room | 10`8" x 12`7" | Basement |
| Kitchen | 16`1" x 10`3" | Basement |
| Furnace/Utility Room | 7`11" x 13`7" | Basement |
| 3pc Bathroom | 4`0" x 12`9" | Basement |
| Living Room | 14`0" x 12`9" | Main |
| Kitchen | 14`9" x 13`7" | Main |
| Den | 10`0" x 9`1" | Main |
| Dining Room | 11`3" x 10`8" | Main |
| 2pc Bathroom | 4`11" x 5`4" | Main |
| Foyer | 6`8" x 15`3" | Main |
| Bedroom - Primary | 14`7" x 12`3" | Upper |
| Bedroom | 12`7" x 13`3" | Upper |
| Bedroom | 10`6" x 10`5" | Upper |
| Bonus Room | 11`0" x 17`11" | Upper |
| 5pc Ensuite bath | 9`0" x 12`4" | Upper |
| 4pc Bathroom | 4`11" x 9`10" | Upper |
| Laundry | 5`5" x 8`2" | Upper |
| Walk-In Closet | 4`10" x 9`0" | Upper |

