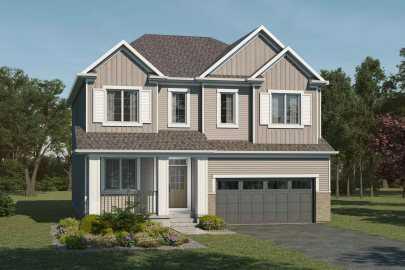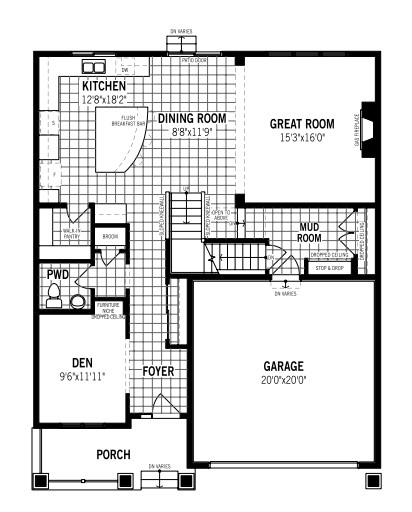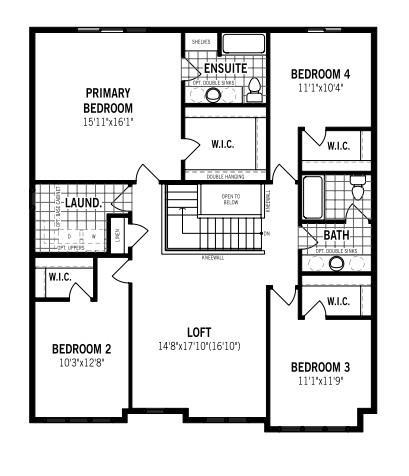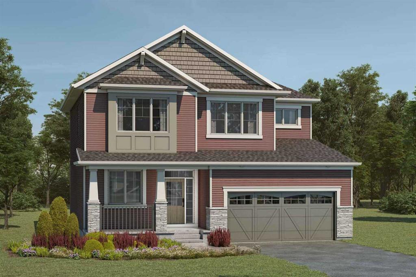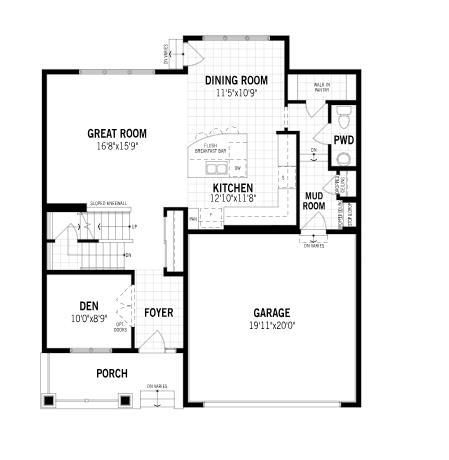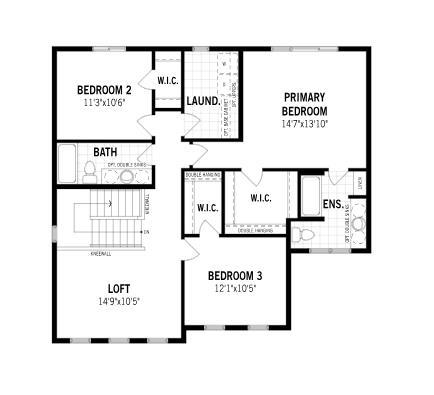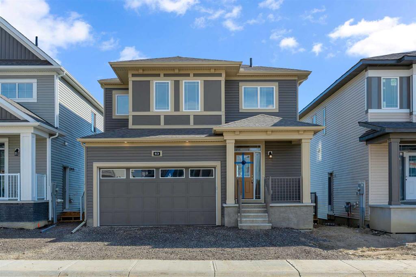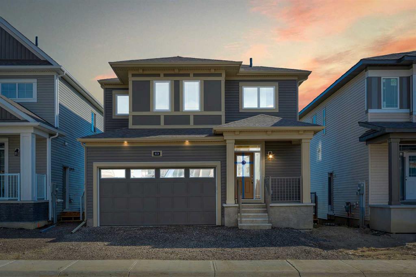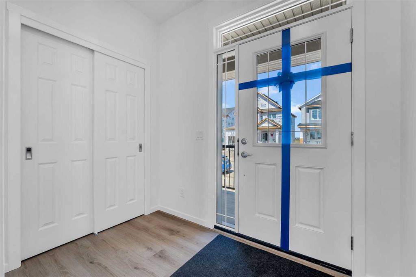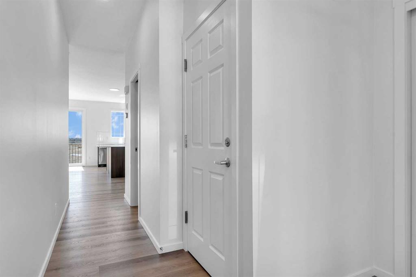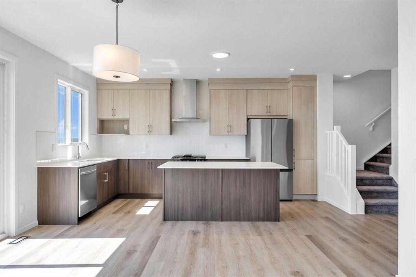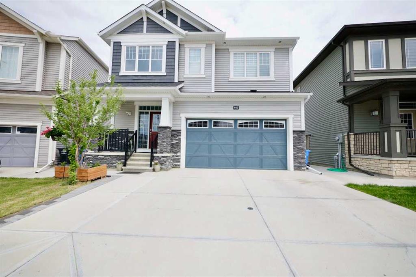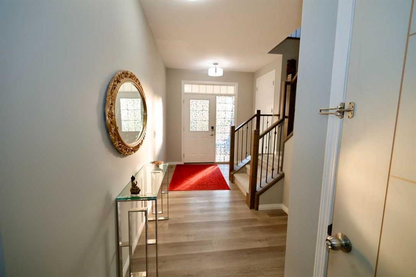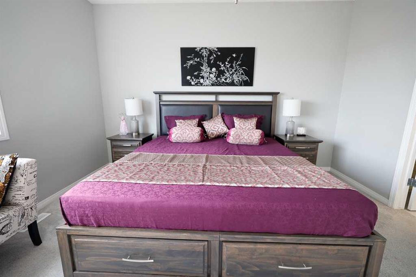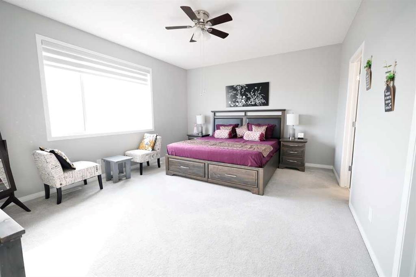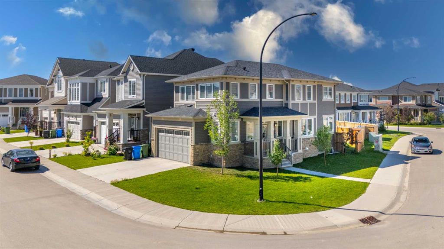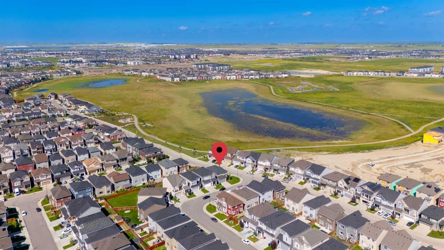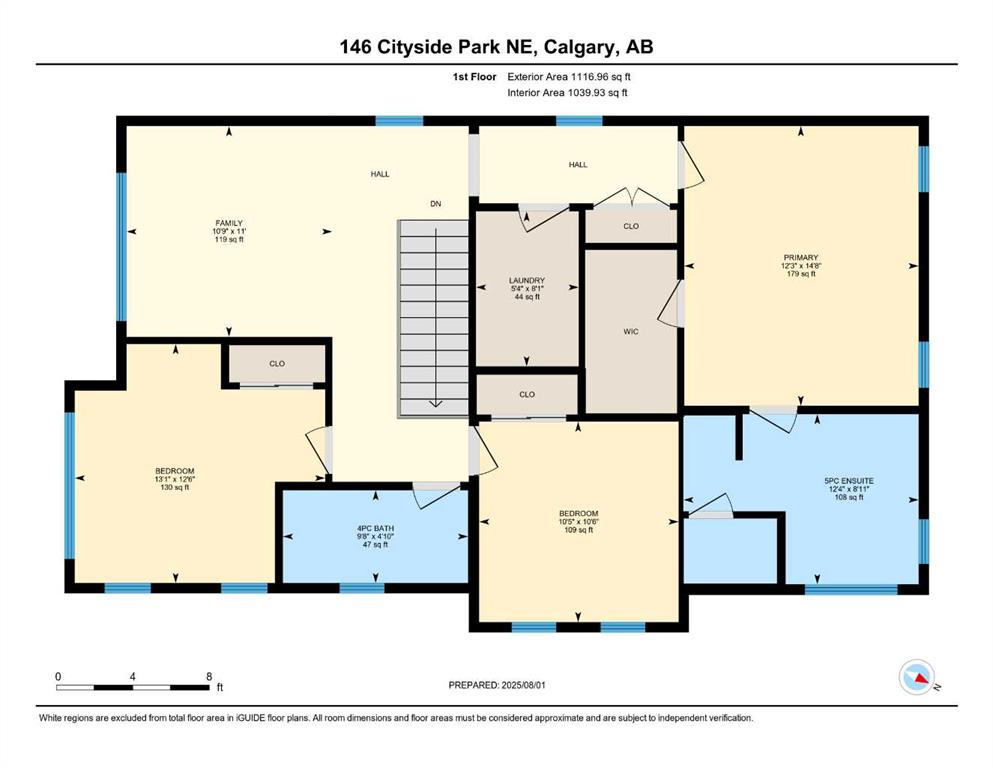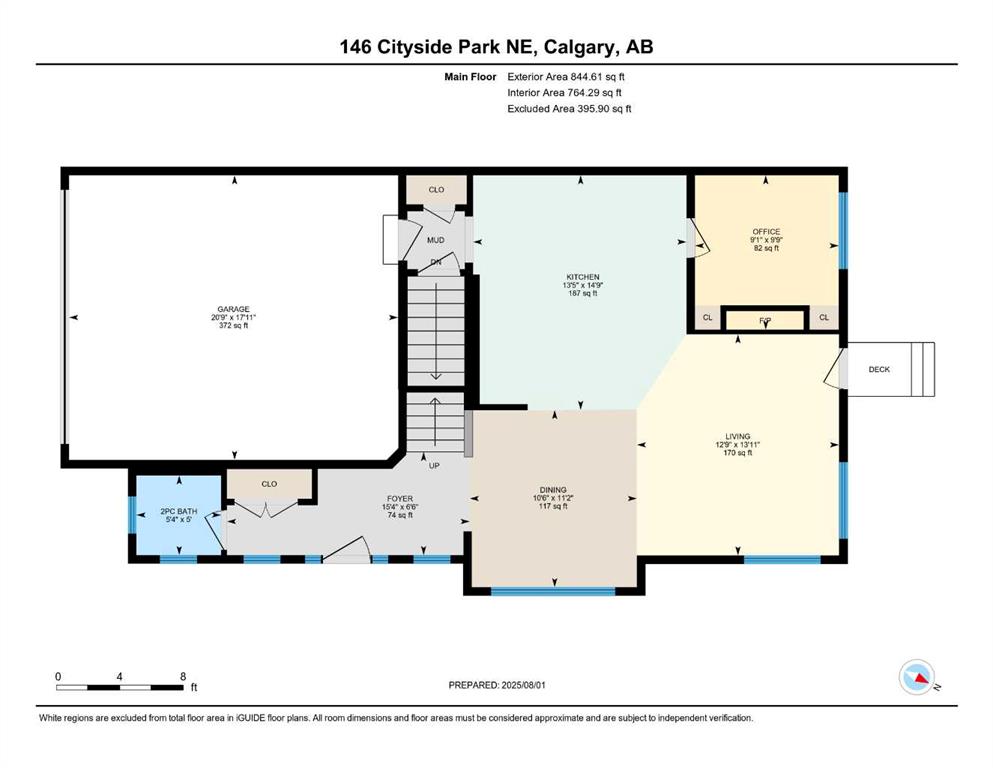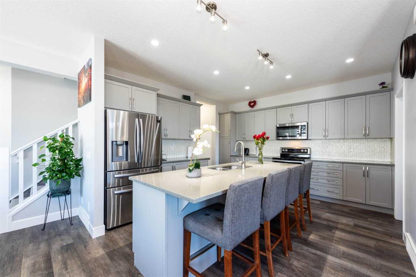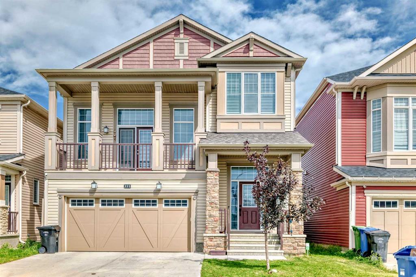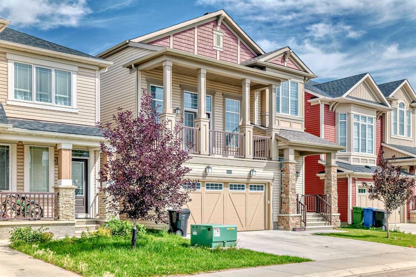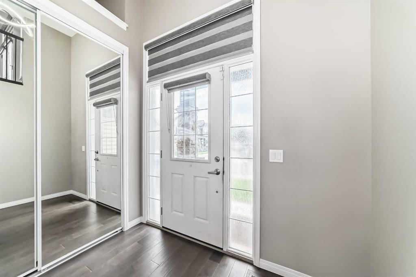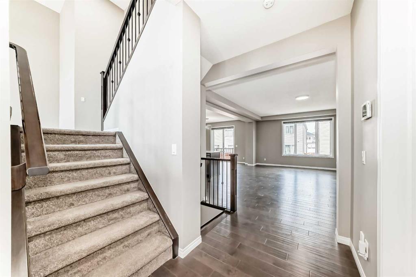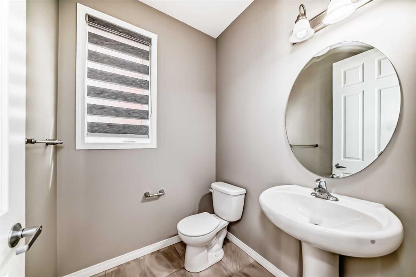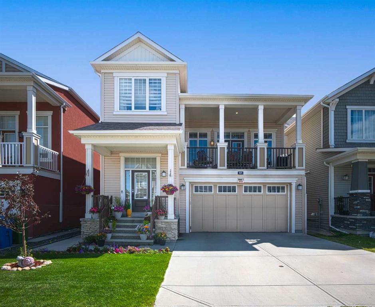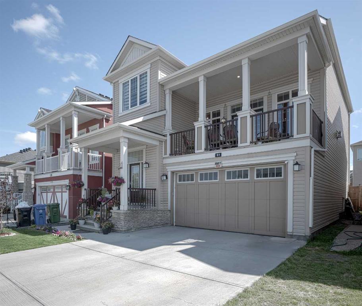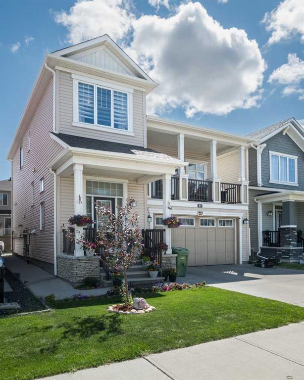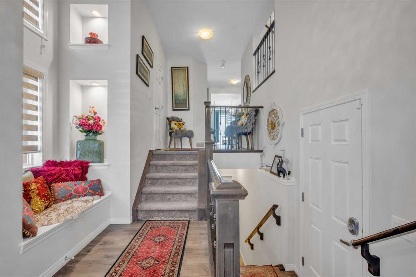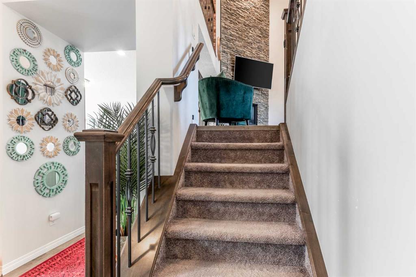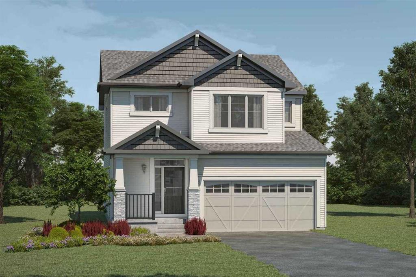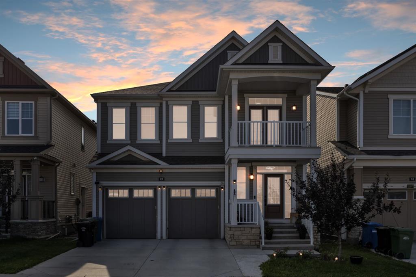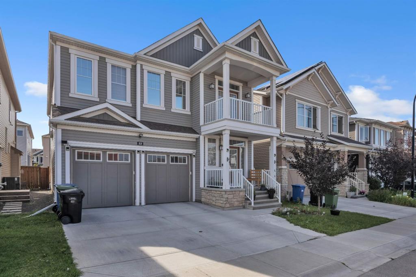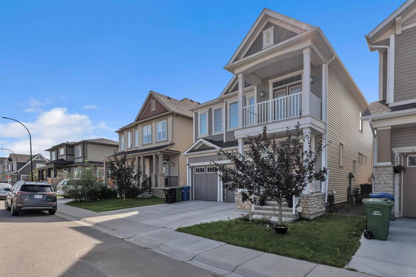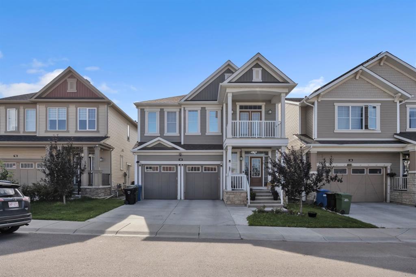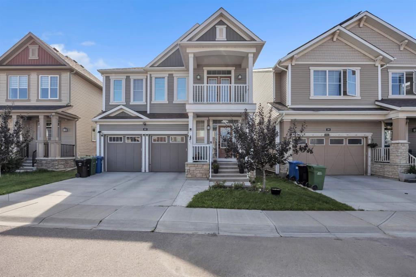92 Cityside Crescent NE
Calgary T3N 2N3
MLS® Number: A2248103
$ 799,990
4
BEDROOMS
2 + 1
BATHROOMS
2,827
SQUARE FEET
2025
YEAR BUILT
Brand New Mattamy Home – “Cline” Floor Plan – 2,827 Sq. Ft. of Stylish Living. Welcome to this stunning, newly built Mattamy home offering a perfect blend of modern design and functional living. The main level boasts an open-concept layout with high ceilings, expansive windows, and a seamless flow between the kitchen, dining, and living areas—perfect for entertaining. The L-shaped chef’s kitchen impresses with full-height cabinetry, quartz countertops, stainless steel appliances, a chimney hood fan, and an oversized island with seating. A walk-in pantry provides ample storage for your dry goods. Settle in for the evening in front of the cozy gas fireplace in the living room adding warmth and charm to this space. A versatile main-floor den, convenient mudroom, and stylish 2-piece bath complete the level. Upstairs, discover four generously sized bedrooms positioned in each corner for enhanced privacy. The primary bedroom features a deep walk-in closet and spa-inspired ensuite, while the remaining bedrooms each include their own walk-in closet and share a 4-piece bath. An airy bonus room at the top of your staircase adds comfort and convenience. The walk-in laundry room is ideally located near all bedrooms. The 9-ft-ceiling basement offers a blank canvas for your future vision. With luxury vinyl plank and plush carpet flooring, abundant natural light, and thoughtful design throughout, this home delivers style, space, and everyday functionality in one perfect package. As an added bonus Mattamy includes 8 solar panels on all homes as a standard inclusion! This New Construction home is estimated to be completed September 2025.
| COMMUNITY | Cityscape |
| PROPERTY TYPE | Detached |
| BUILDING TYPE | House |
| STYLE | 2 Storey |
| YEAR BUILT | 2025 |
| SQUARE FOOTAGE | 2,827 |
| BEDROOMS | 4 |
| BATHROOMS | 3.00 |
| BASEMENT | Full, Unfinished |
| AMENITIES | |
| APPLIANCES | Dishwasher, Electric Stove, Garage Control(s), Range Hood, Refrigerator |
| COOLING | None |
| FIREPLACE | Gas, Living Room, Tile |
| FLOORING | Carpet, Tile, Vinyl |
| HEATING | Forced Air |
| LAUNDRY | Upper Level, Washer Hookup |
| LOT FEATURES | Back Yard, Interior Lot, Level, Rectangular Lot |
| PARKING | Double Garage Attached |
| RESTRICTIONS | Utility Right Of Way |
| ROOF | Asphalt Shingle |
| TITLE | Fee Simple |
| BROKER | RE/MAX Crown |
| ROOMS | DIMENSIONS (m) | LEVEL |
|---|---|---|
| Great Room | 14`4" x 15`11" | Main |
| Dining Room | 8`8" x 11`9" | Main |
| Kitchen | 12`8" x 18`2" | Main |
| Den | 9`6" x 13`10" | Main |
| 2pc Bathroom | 0`0" x 0`0" | Main |
| Bedroom - Primary | 15`11" x 16`1" | Upper |
| Bedroom | 11`1" x 10`4" | Upper |
| Bedroom | 11`1" x 11`9" | Upper |
| Bedroom | 10`3" x 12`8" | Upper |
| Loft | 14`8" x 17`10" | Upper |
| Laundry | 0`0" x 0`0" | Upper |
| 5pc Ensuite bath | 0`0" x 0`0" | Upper |
| 4pc Bathroom | 0`0" x 0`0" | Upper |

