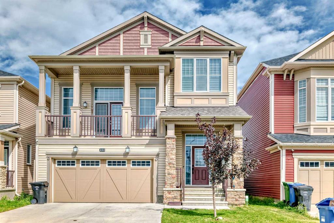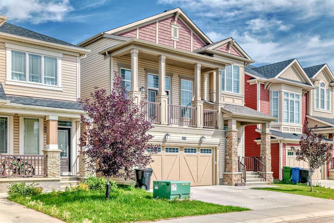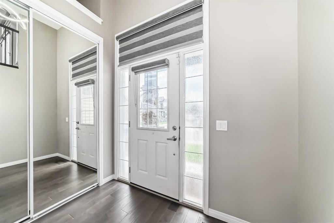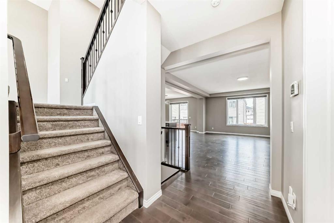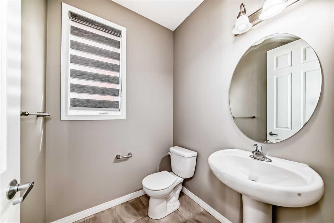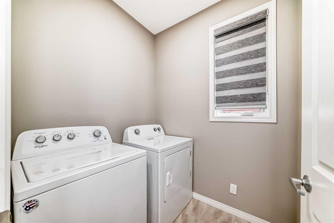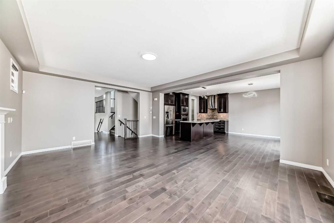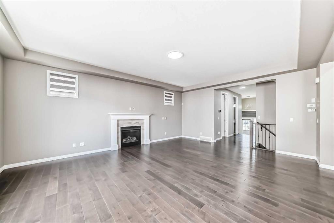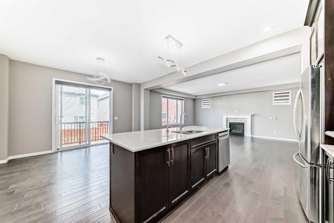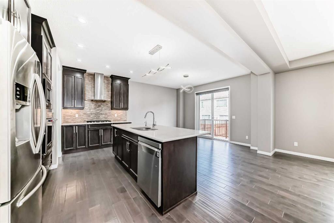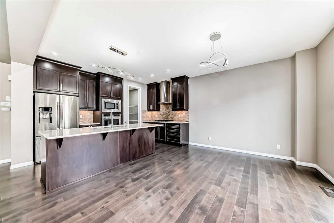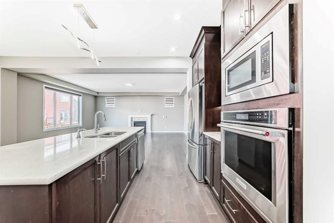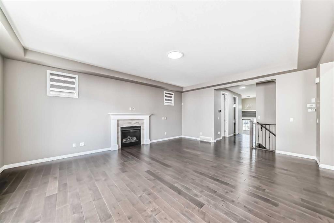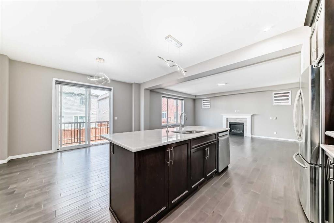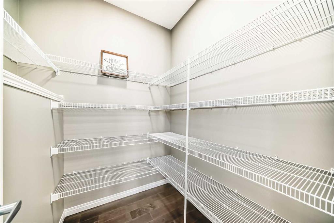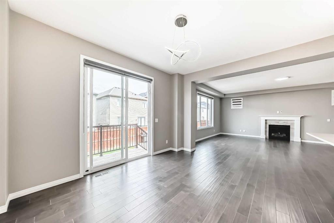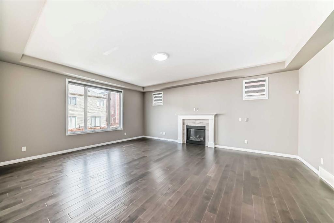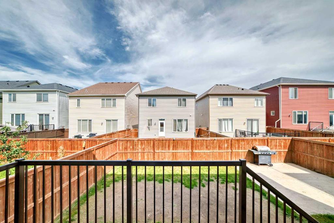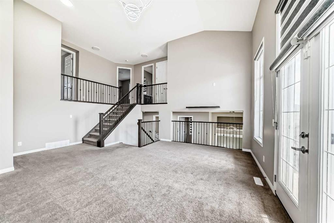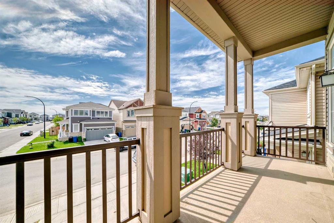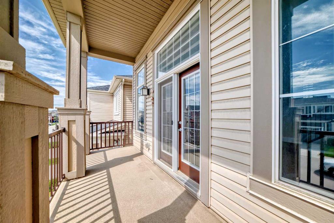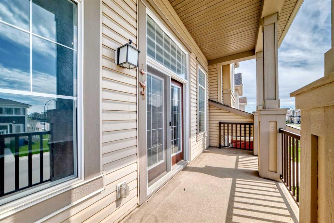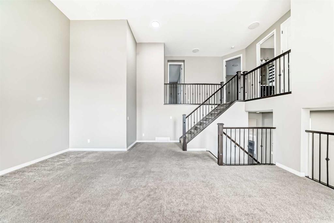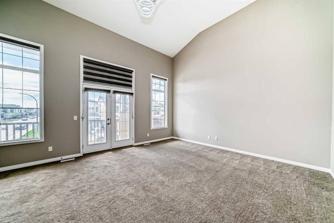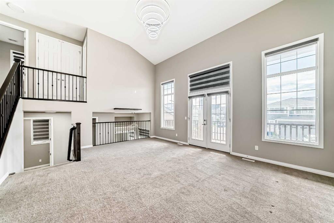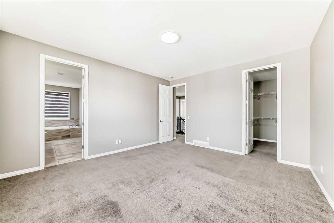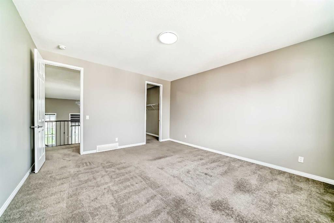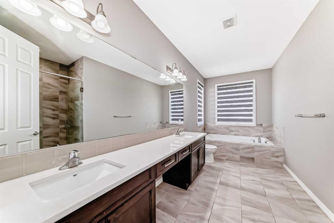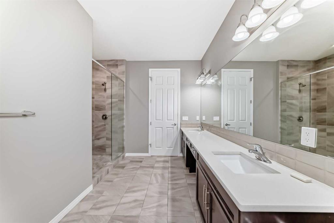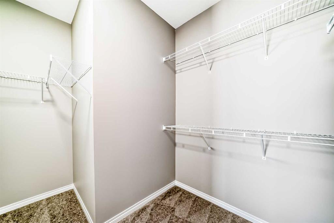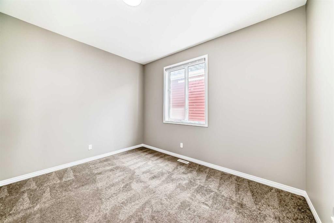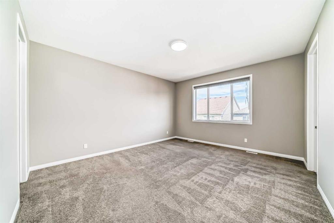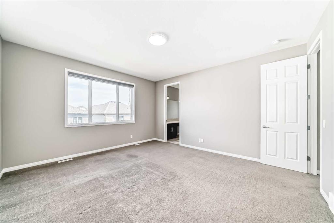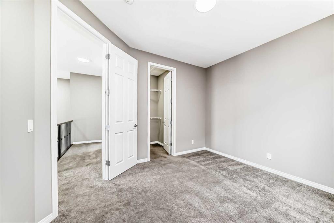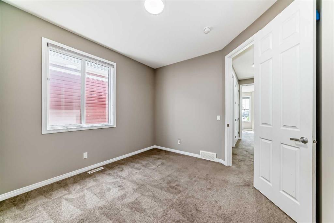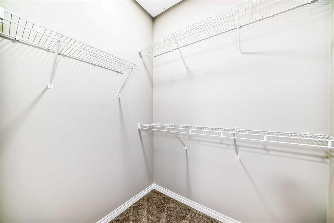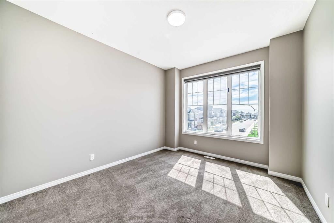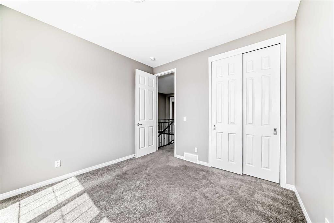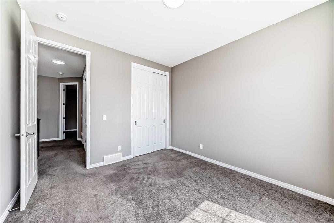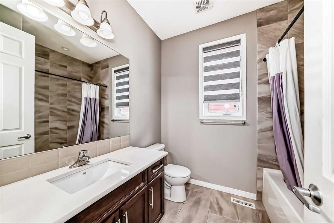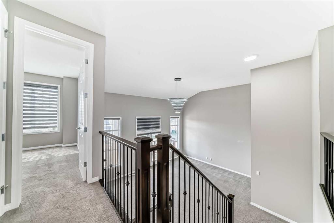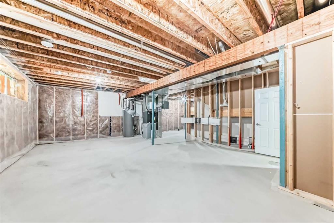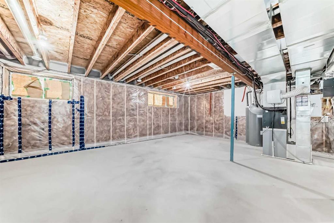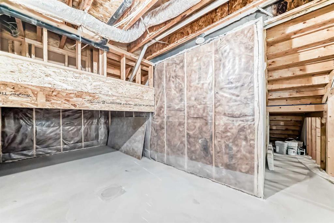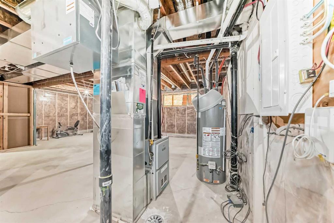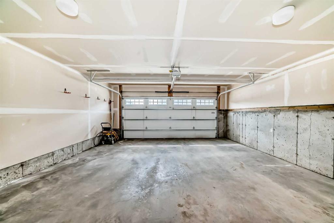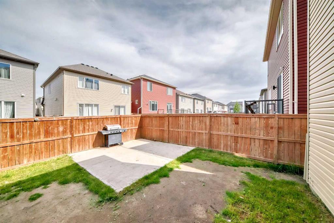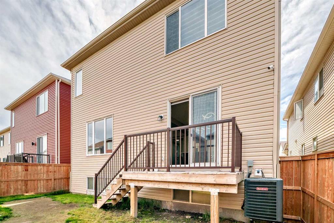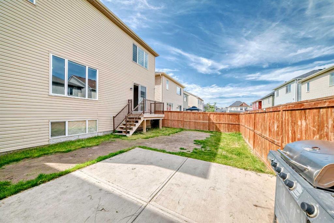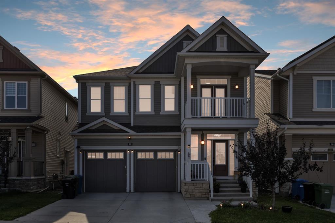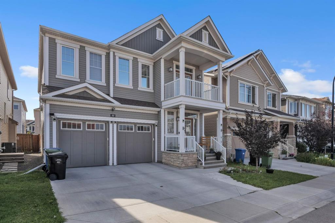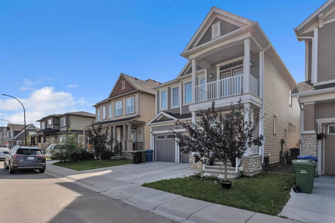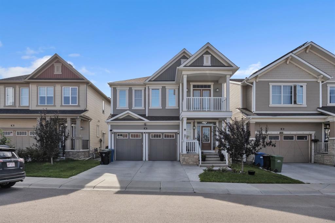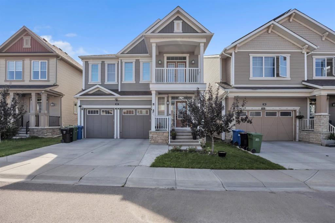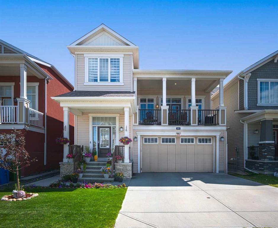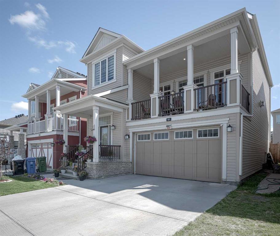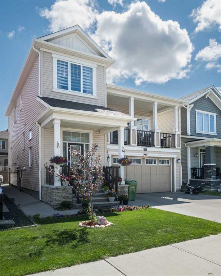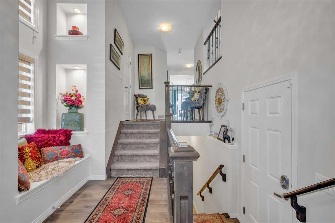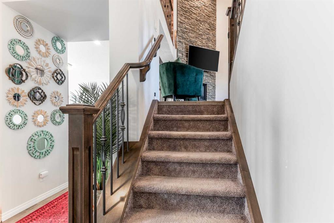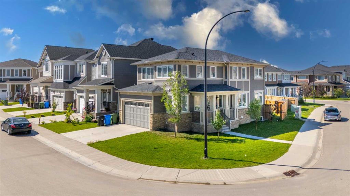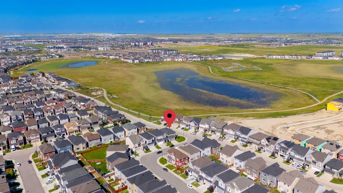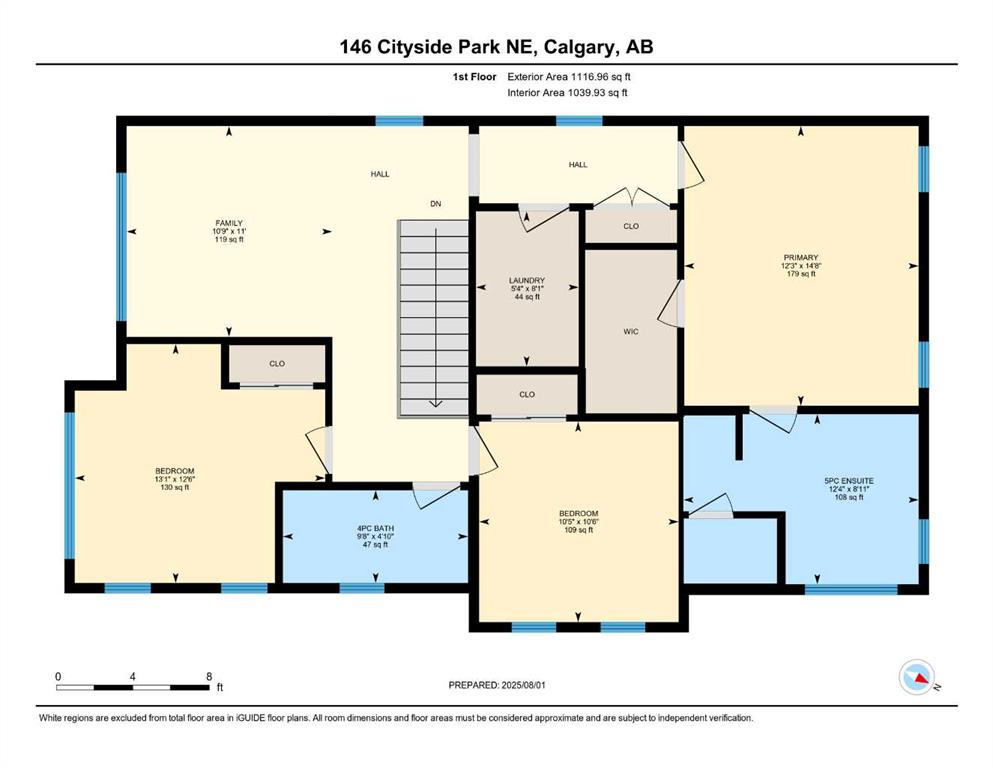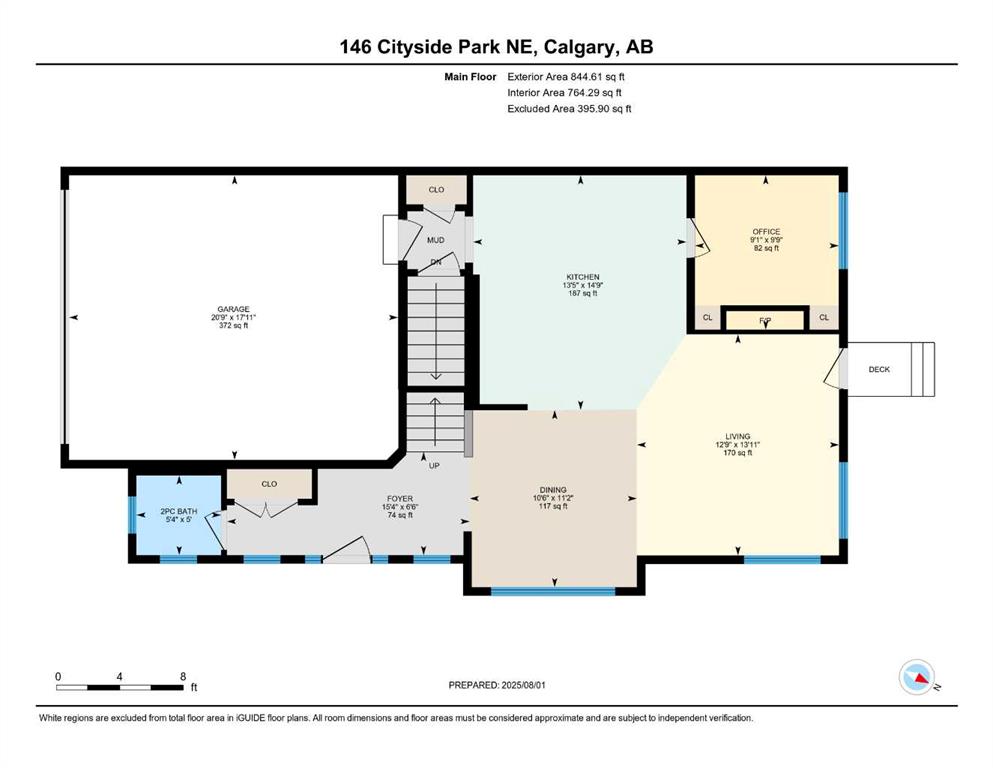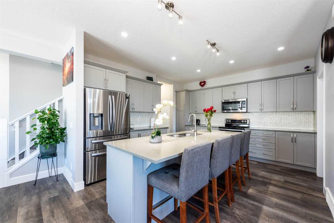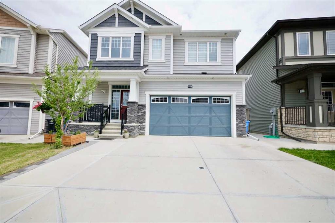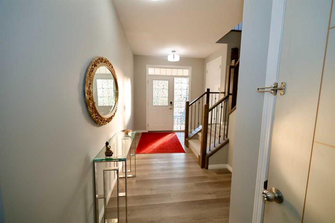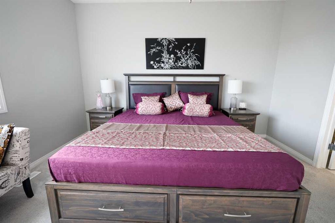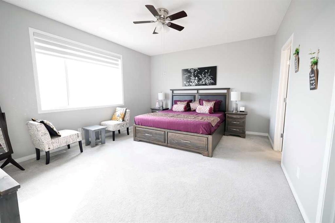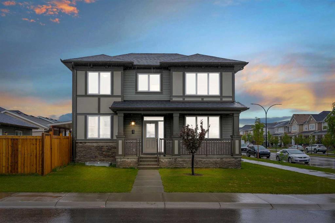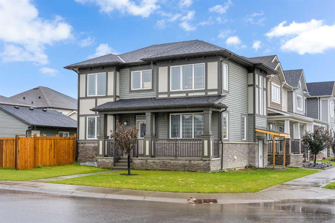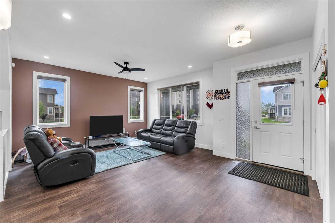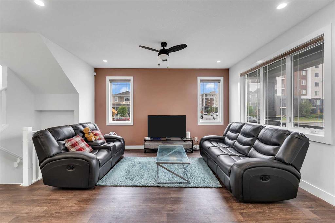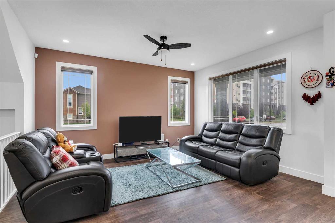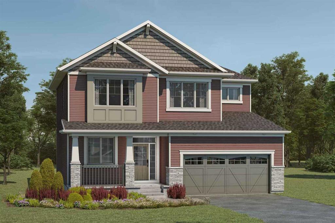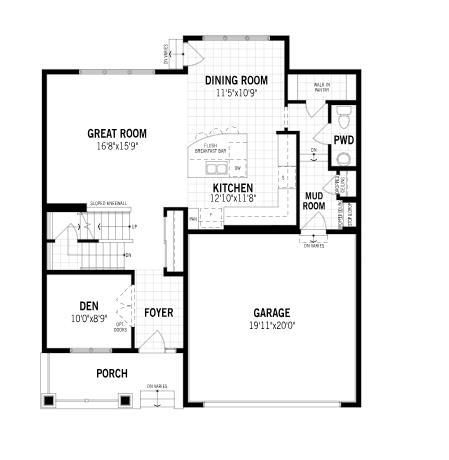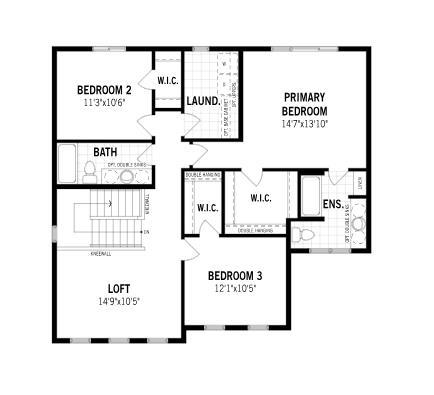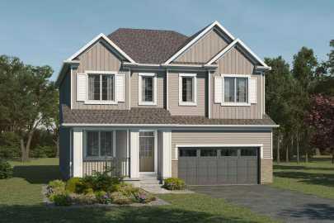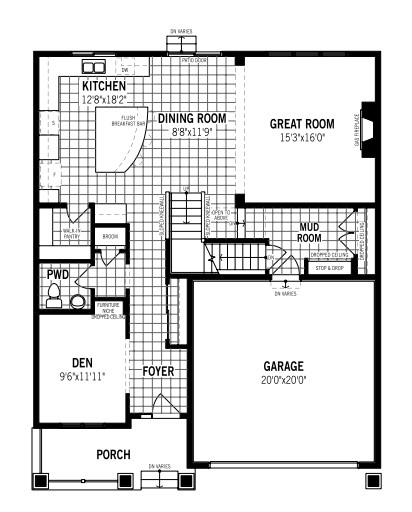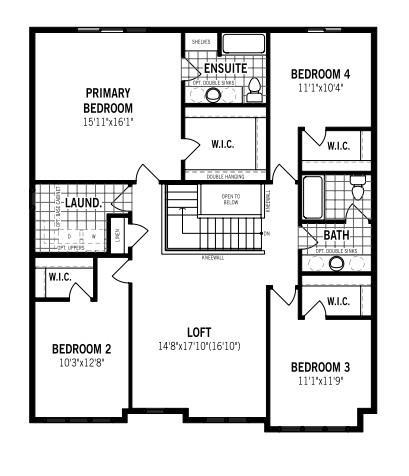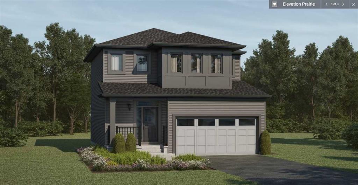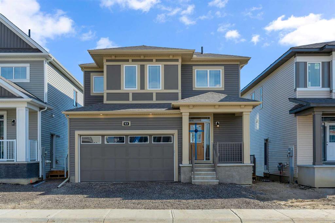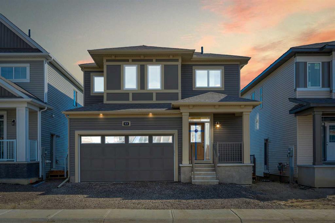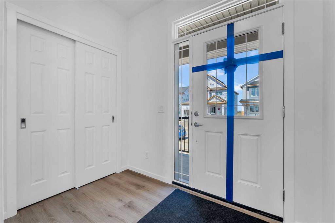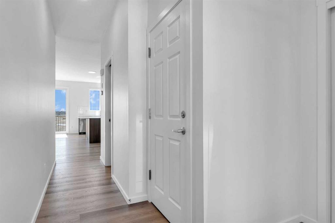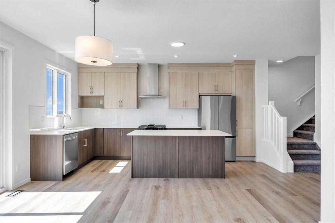222 Cityside Road NE
Calgary T3N 1J2
MLS® Number: A2249401
$ 775,000
3
BEDROOMS
2 + 1
BATHROOMS
2,285
SQUARE FEET
2017
YEAR BUILT
Welcome to a luxury home in the vibrant community of Cityscape in North East Calgary. This beautiful three level split house with a attached double car garage welcomes you with a spacious entrance boasting 9 feet ceiling that leads to a hallway which has half bathroom and laundry room on main floor. If you walk few more steps you, you will find yourself in a executive kitchen with built in gas stove, modern glass hood fan,buit in microwave, built in oven and high ceiling upgraded cabinetry giving you plenty of storage. You will also find pantry with enough space to store your day to day grocery. The kitchen center is with an extended island having extra space to sit for meals. Next to kitchen you will find a spacious dining and living area with plenty of natural sunlight throughout the day.Cozy fireplace in the living room makes it an ideal place for family gatherings. Going up, the multipurpose bonus room steals the spotlight with huge windows, soaring ceilings and a spacious balcony. Upstairs, you’ll find a spacious primary bedroom, including a serene primary retreat with a walk-in closet and spa-inspired ensuite and also two additional bedrooms and a 3 piece bathroom. The unfinished basement offers excellent potential to be customized as per your needs. You can step out from the kitchen onto the deck which makes hosting a breeze as it has stairs leading down towards the backyard. This property is minutes away from the airport, and has easy access to amenities like shopping, dining and medical and dental offices. Convenience of transport is a plus point because of easy access to Stoney Trail and Metis Trail. It is a family focused community which includes schools, walking path, playground and many other features.
| COMMUNITY | Cityscape |
| PROPERTY TYPE | Detached |
| BUILDING TYPE | House |
| STYLE | 3 Level Split |
| YEAR BUILT | 2017 |
| SQUARE FOOTAGE | 2,285 |
| BEDROOMS | 3 |
| BATHROOMS | 3.00 |
| BASEMENT | None |
| AMENITIES | |
| APPLIANCES | Built-In Gas Range, Built-In Oven, Built-In Refrigerator, Dishwasher, Range Hood, Washer/Dryer, Window Coverings |
| COOLING | Central Air |
| FIREPLACE | Gas |
| FLOORING | Other, Vinyl |
| HEATING | Fireplace(s), Forced Air |
| LAUNDRY | Laundry Room, Main Level |
| LOT FEATURES | Rectangular Lot |
| PARKING | Double Garage Attached |
| RESTRICTIONS | Airspace Restriction |
| ROOF | Asphalt Shingle |
| TITLE | Fee Simple |
| BROKER | URBAN-REALTY.ca |
| ROOMS | DIMENSIONS (m) | LEVEL |
|---|---|---|
| Entrance | 6`9" x 8`3" | Main |
| 2pc Bathroom | 5`7" x 5`4" | Main |
| Laundry | 5`5" x 6`2" | Main |
| Living Room | 20`3" x 16`0" | Main |
| Kitchen | 14`10" x 9`4" | Main |
| Dining Room | 13`3" x 10`8" | Main |
| Pantry | 6`0" x 4`10" | Main |
| Bonus Room | 19`4" x 19`6" | Second |
| Balcony | 6`3" x 19`6" | Second |
| Bedroom - Primary | 15`7" x 13`11" | Third |
| Walk-In Closet | 8`9" x 9`10" | Third |
| 5pc Ensuite bath | 7`0" x 16`5" | Third |
| Bedroom | 12`0" x 11`0" | Third |
| 4pc Bathroom | 7`1" x 7`10" | Third |
| Bedroom | 12`4" x 10`7" | Third |

