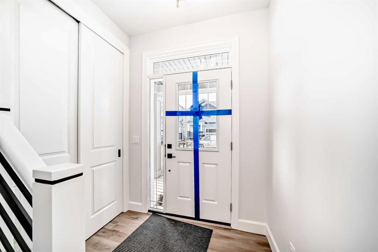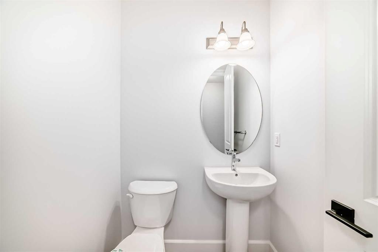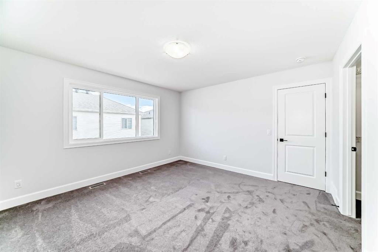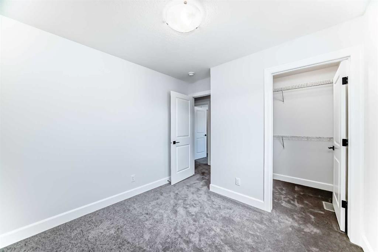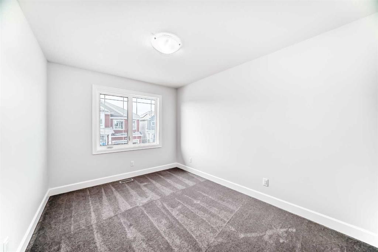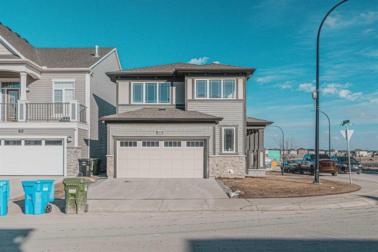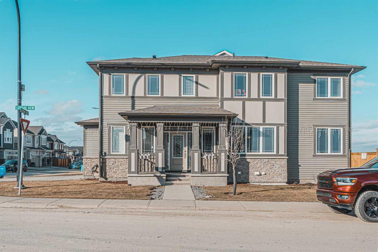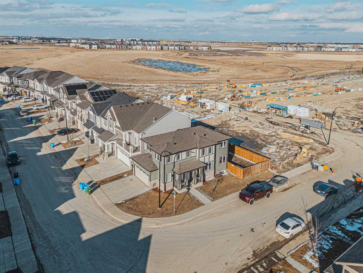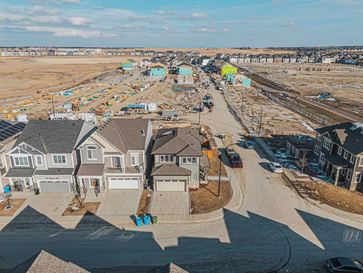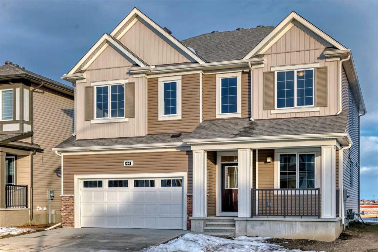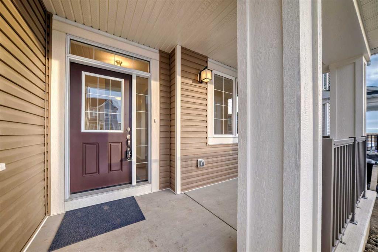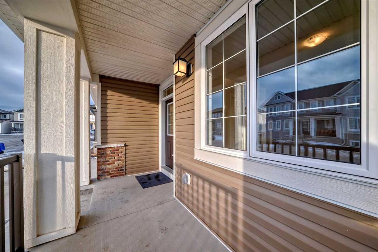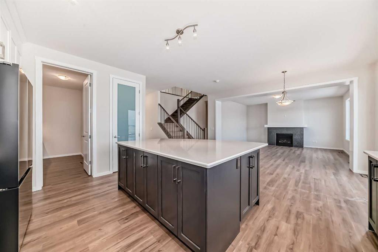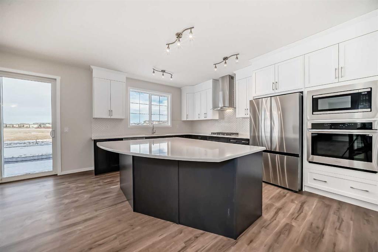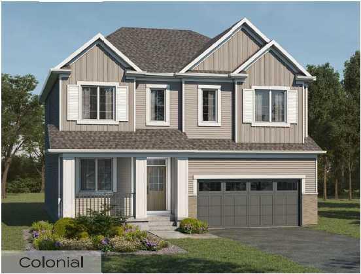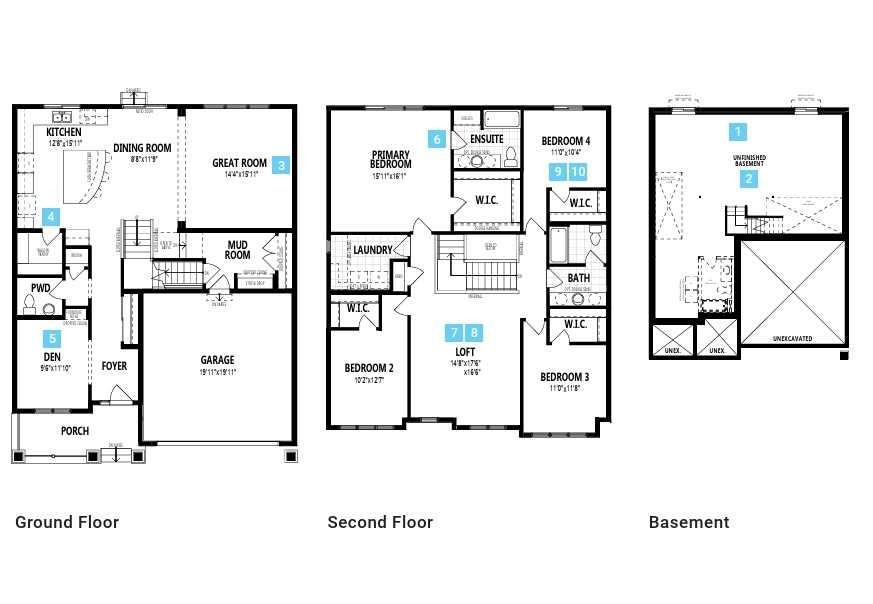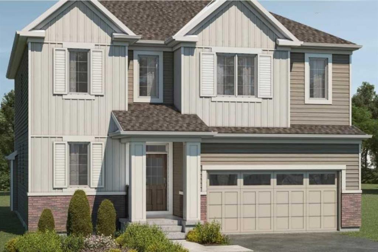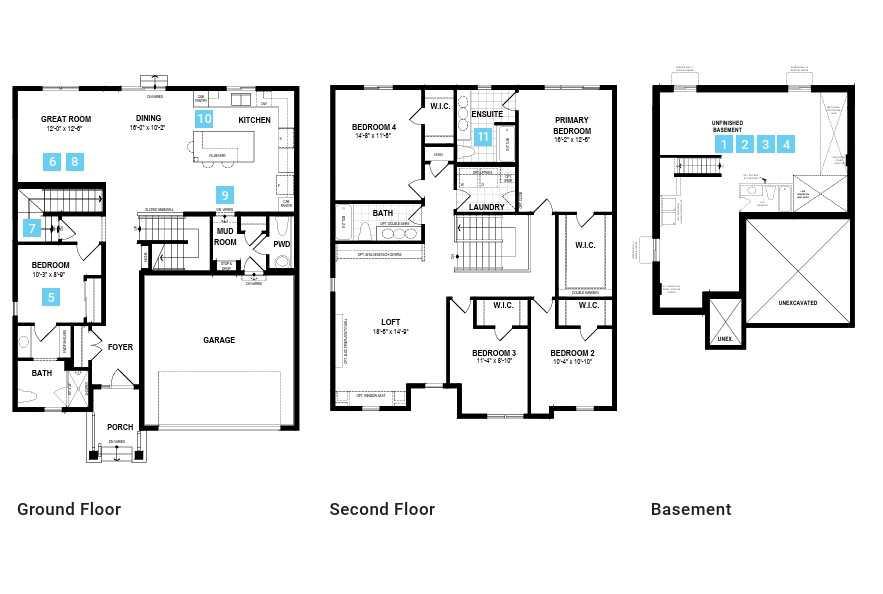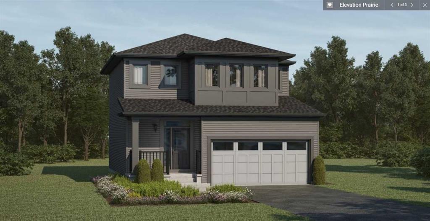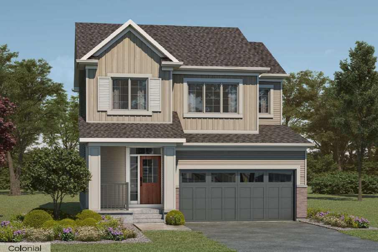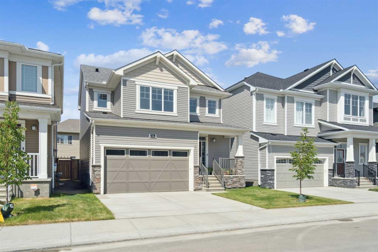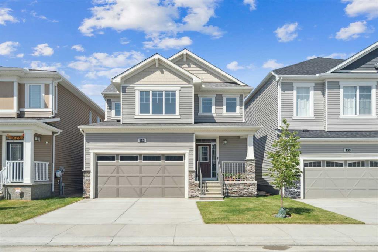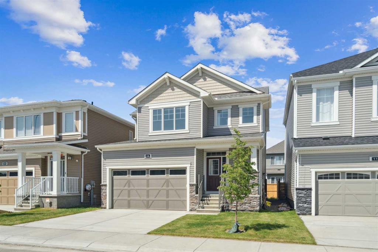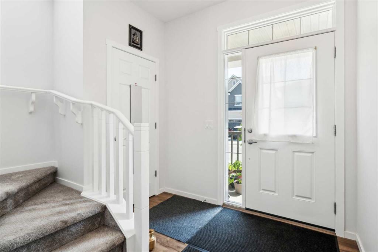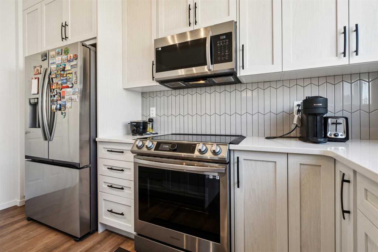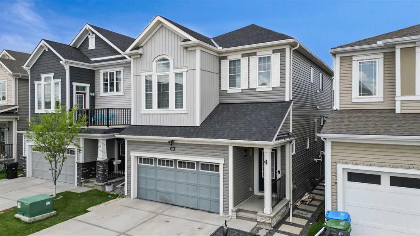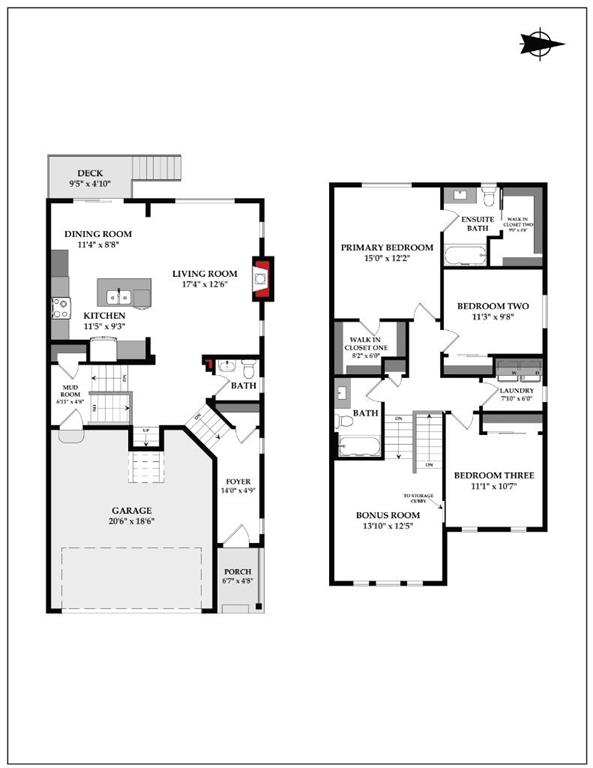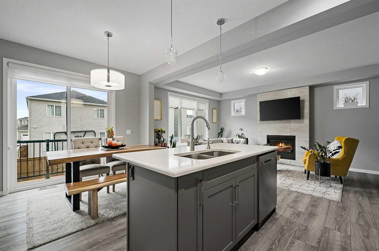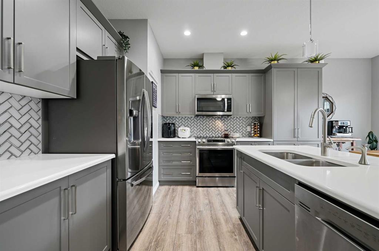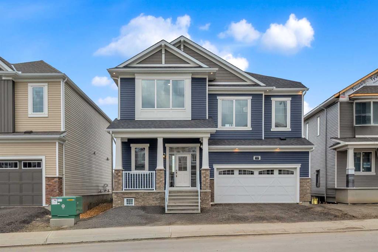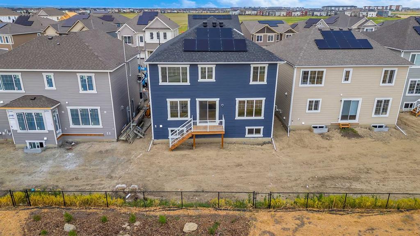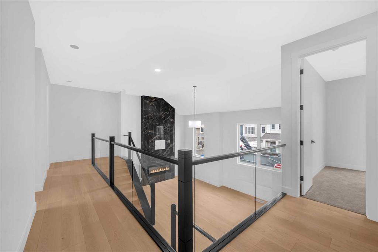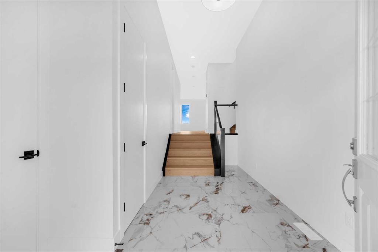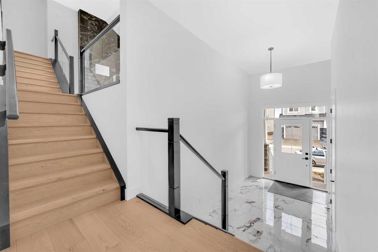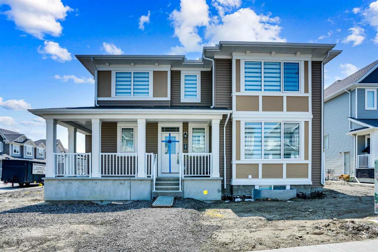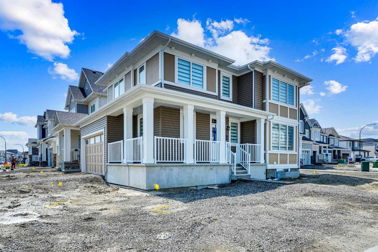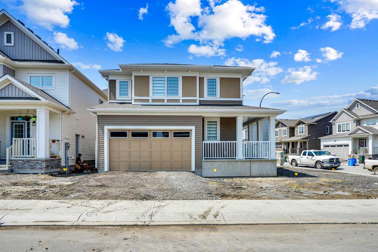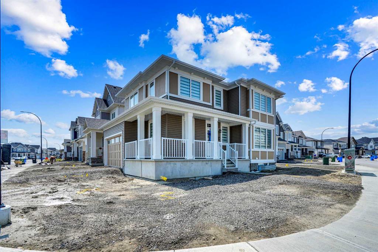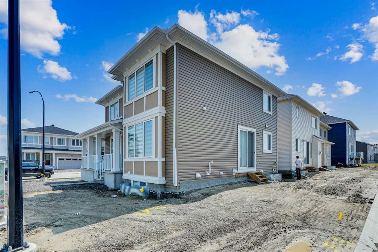200 Cityside View NE
Calgary T3N2N6
MLS® Number: A2219187
$ 764,900
4
BEDROOMS
1 + 2
BATHROOMS
2,302
SQUARE FEET
2025
YEAR BUILT
This spacious 2,300 sq. ft. home offers comfortable living across two levels. The main floor features an open-concept kitchen and living area, perfect for entertaining. A convenient main-floor washroom and den add extra functionality. Upstairs, the master bedroom boasts a private washroom. Three additional bedrooms, a bonus room, and another washroom complete the upper level. Schedule a showing today to experience the charm and potential of this exceptional property. Do not miss out call your favourite realtor now!
| COMMUNITY | Cityscape |
| PROPERTY TYPE | Detached |
| BUILDING TYPE | House |
| STYLE | 2 Storey |
| YEAR BUILT | 2025 |
| SQUARE FOOTAGE | 2,302 |
| BEDROOMS | 4 |
| BATHROOMS | 3.00 |
| BASEMENT | Separate/Exterior Entry, Full, Unfinished |
| AMENITIES | |
| APPLIANCES | Built-In Oven, Dishwasher, Gas Cooktop, Microwave, Refrigerator |
| COOLING | None |
| FIREPLACE | Electric |
| FLOORING | Carpet, Ceramic Tile, Laminate |
| HEATING | Central, Natural Gas |
| LAUNDRY | Upper Level |
| LOT FEATURES | Rectangular Lot |
| PARKING | Double Garage Attached |
| RESTRICTIONS | None Known |
| ROOF | Asphalt Shingle |
| TITLE | Fee Simple |
| BROKER | Royal LePage METRO |
| ROOMS | DIMENSIONS (m) | LEVEL |
|---|---|---|
| Entrance | 4`7" x 6`6" | Main |
| 2pc Ensuite bath | 5`0" x 5`0" | Main |
| Kitchen | 14`0" x 10`3" | Main |
| Mud Room | 7`11" x 6`3" | Main |
| Office | 7`1" x 7`7" | Main |
| Living Room | 15`5" x 13`11" | Main |
| Dining Room | 11`4" x 10`4" | Main |
| Bedroom - Primary | 13`6" x 12`8" | Second |
| Bedroom | 9`10" x 9`4" | Second |
| Laundry | 9`3" x 6`3" | Second |
| Bedroom | 12`5" x 13`5" | Second |
| 1pc Ensuite bath | 8`0" x 7`9" | Second |
| Bonus Room | 14`10" x 14`11" | Second |
| 5pc Bathroom | 8`5" x 9`1" | Second |
| Bedroom | 10`5" x 13`5" | Second |



