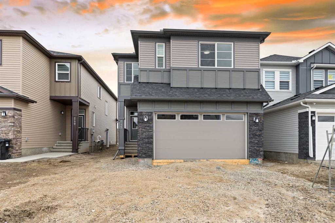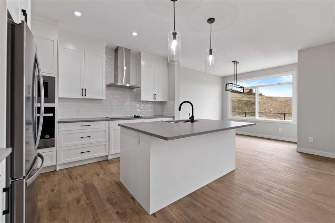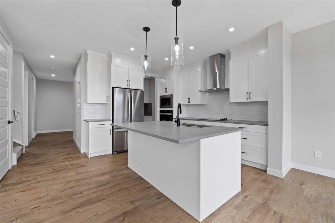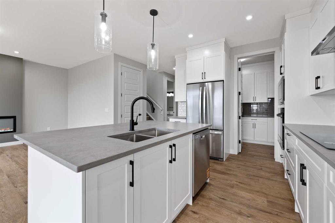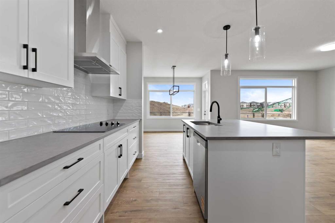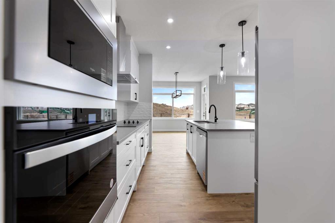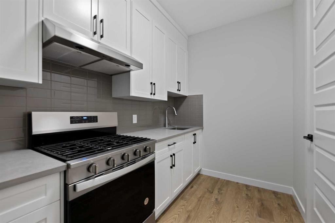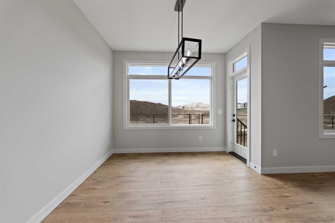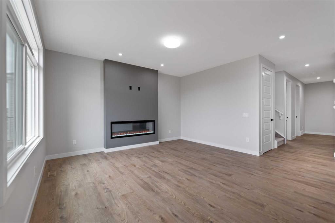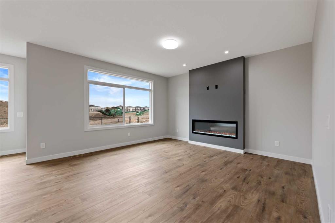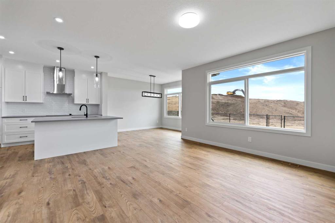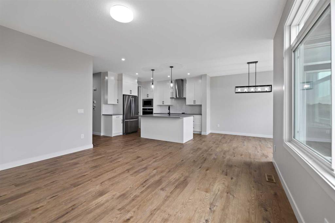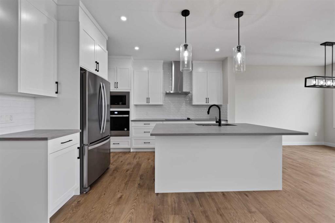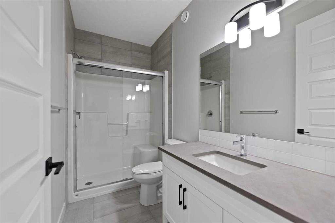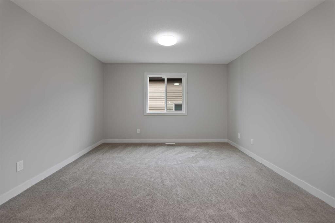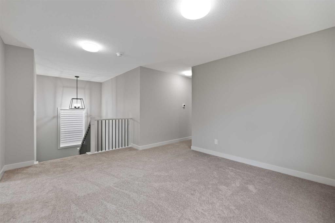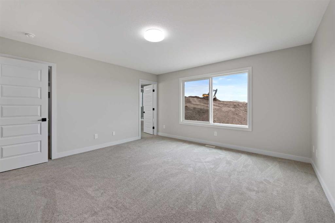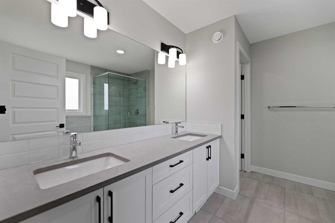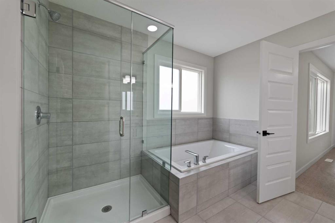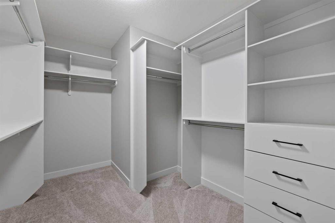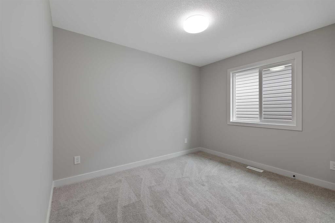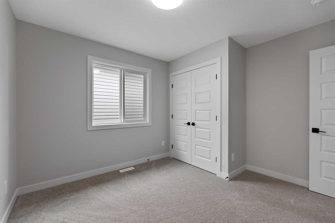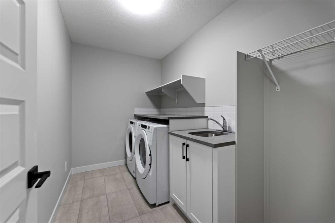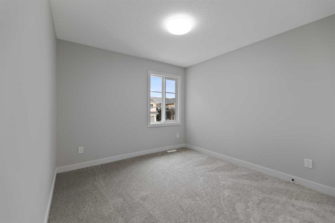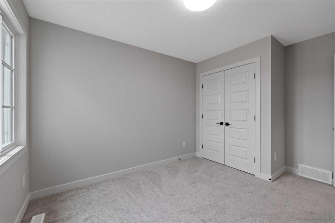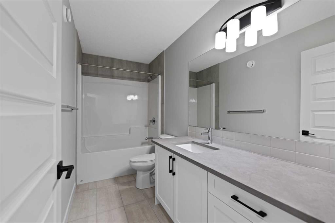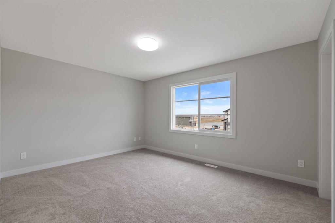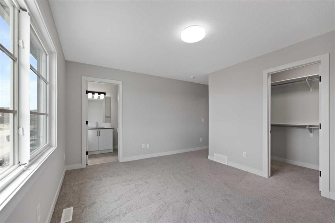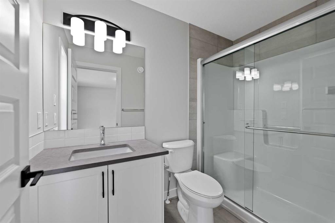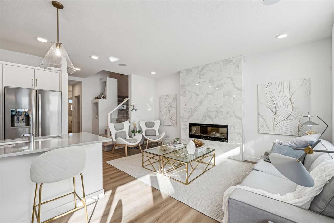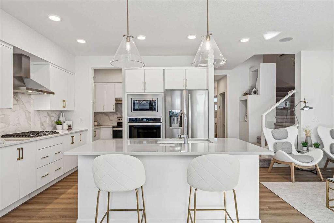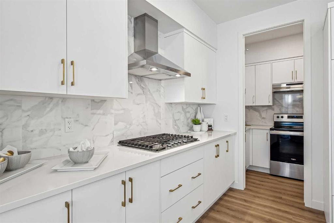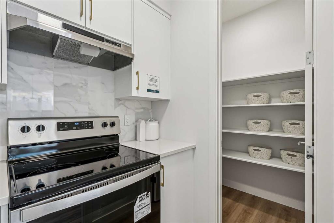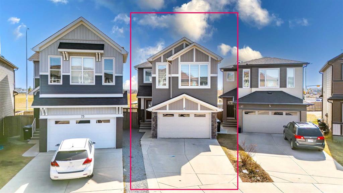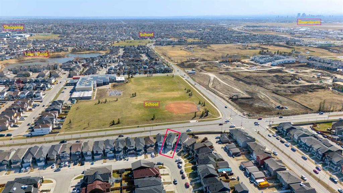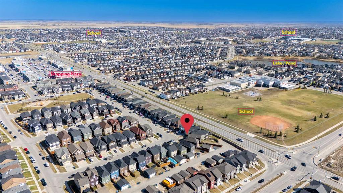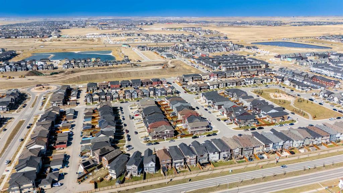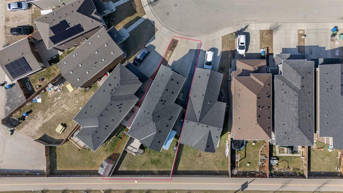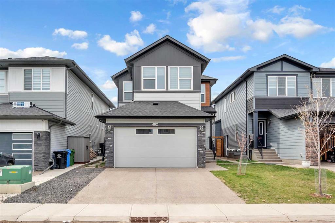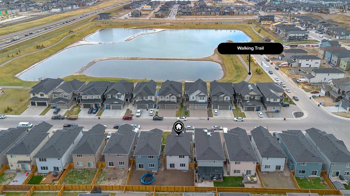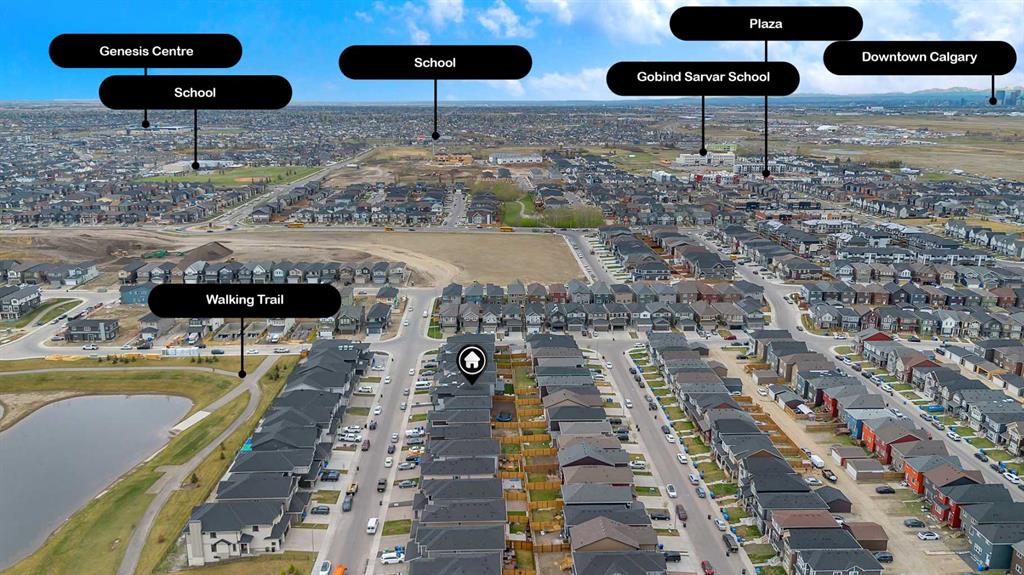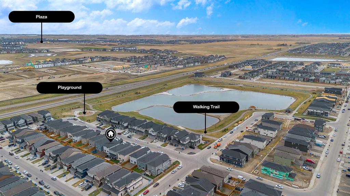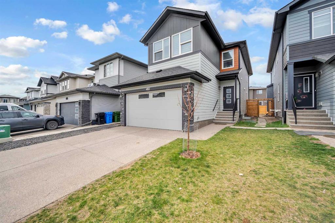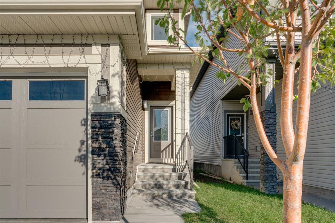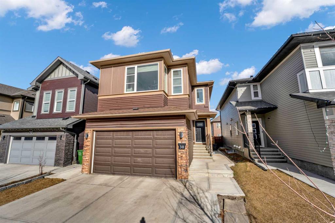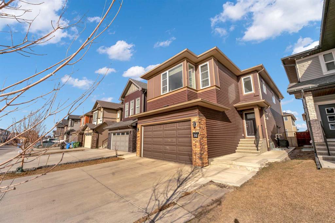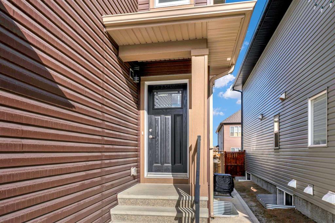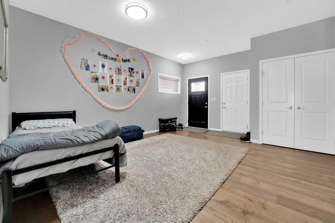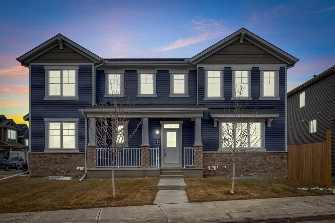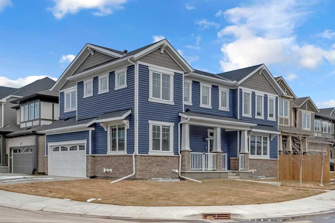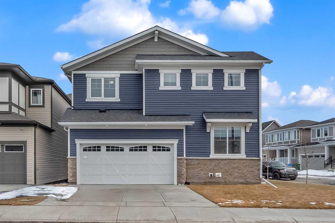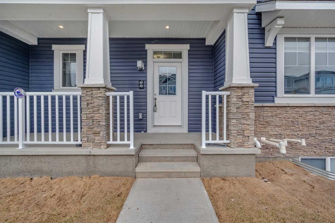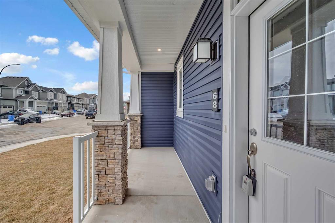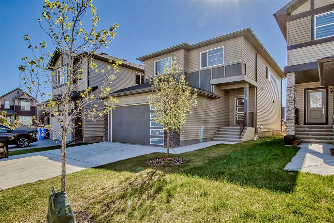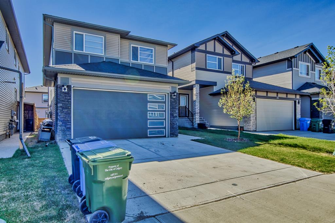245 Savanna Drive NE
Calgary T3J2H5
MLS® Number: A2213127
$ 940,000
5
BEDROOMS
4 + 0
BATHROOMS
2,530
SQUARE FEET
2025
YEAR BUILT
Welcome to Savanna and this beautiful home build by the award winning Prominent Homes. This Open concept home offers plenty of natural light throughout the home. The main floor features 9 feet high ceilings, Chic kitchen, nice size Living and Dining area as well a large Family room. This home features a Spice Kitchen as well as there is a main floor Office as well as a full bathroom on the main floor. The Upper Level a Beautiful large Primary Bedroom with fantastic 5-piece Ensuite plus 3 other bedrooms upstairs including two Primary bedrooms, a Bonus Room and Laundry Room. This home will be ready for possession! Call to book your private showing today!
| COMMUNITY | Saddle Ridge |
| PROPERTY TYPE | Detached |
| BUILDING TYPE | House |
| STYLE | 2 Storey |
| YEAR BUILT | 2025 |
| SQUARE FOOTAGE | 2,530 |
| BEDROOMS | 5 |
| BATHROOMS | 4.00 |
| BASEMENT | Separate/Exterior Entry, Full, Unfinished |
| AMENITIES | |
| APPLIANCES | Built-In Oven, Dishwasher, Dryer, Electric Cooktop, Gas Range, Microwave, Refrigerator, Washer |
| COOLING | None |
| FIREPLACE | Electric |
| FLOORING | Carpet, Tile |
| HEATING | Forced Air |
| LAUNDRY | Laundry Room, Upper Level |
| LOT FEATURES | Rectangular Lot |
| PARKING | Double Garage Attached |
| RESTRICTIONS | None Known |
| ROOF | Asphalt Shingle |
| TITLE | Fee Simple |
| BROKER | eXp Realty |
| ROOMS | DIMENSIONS (m) | LEVEL |
|---|

