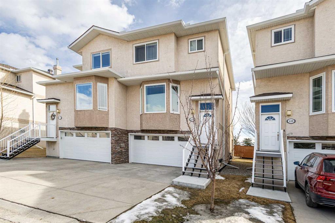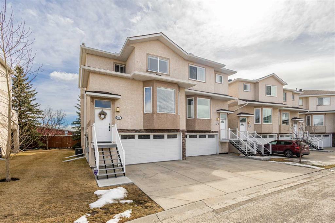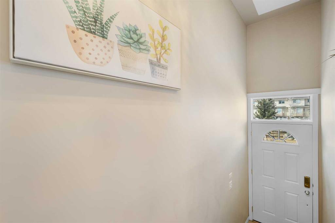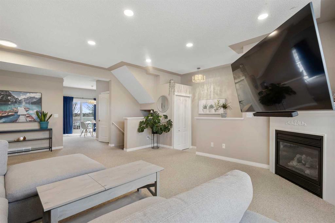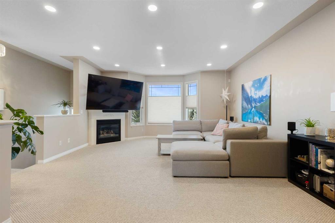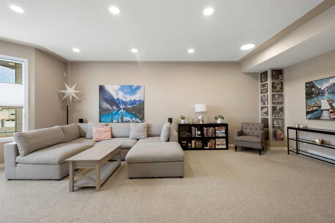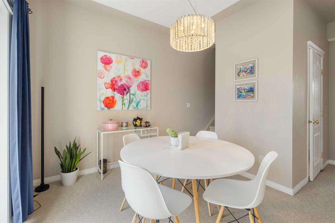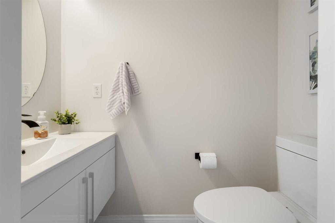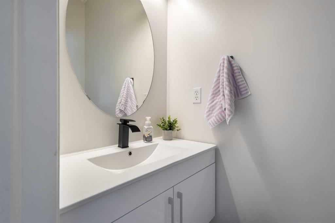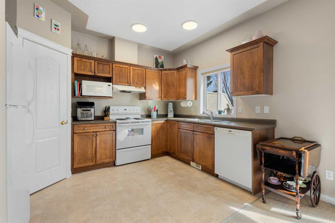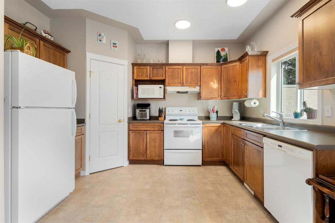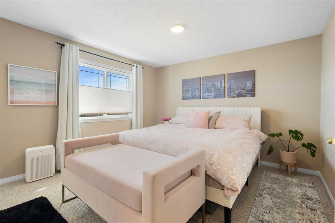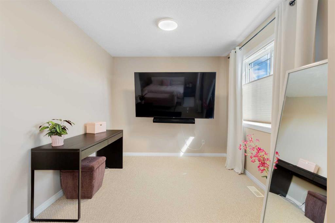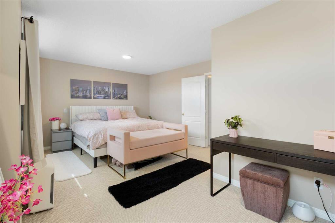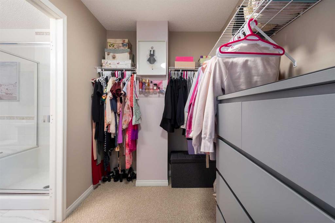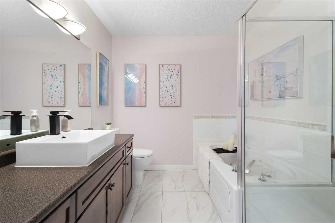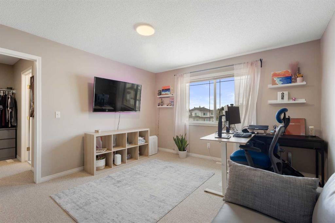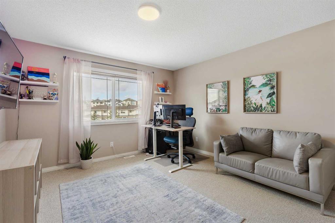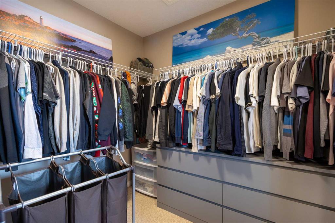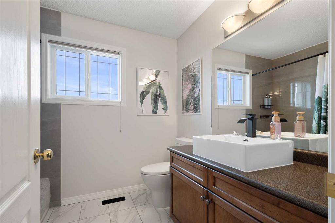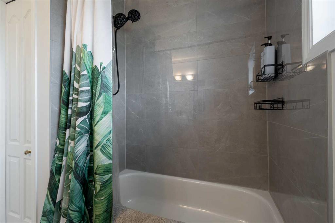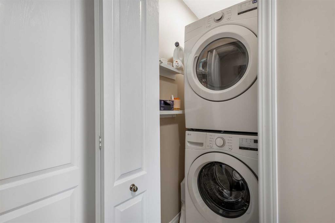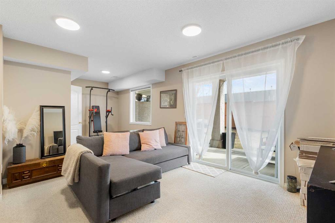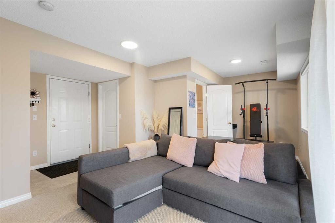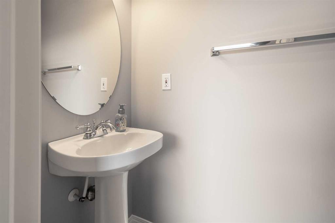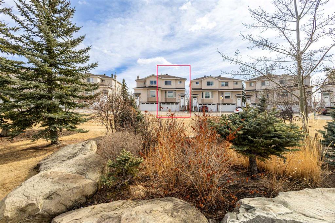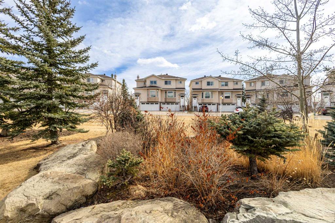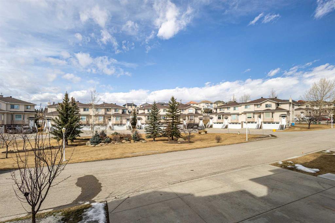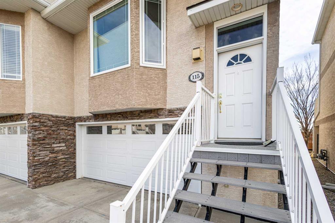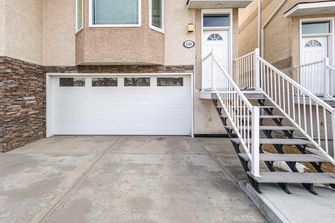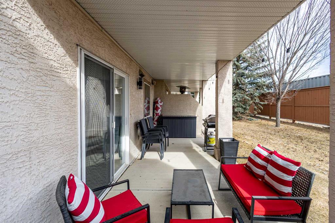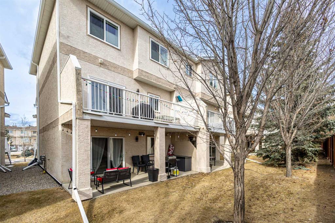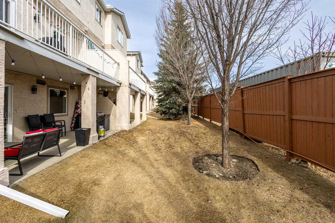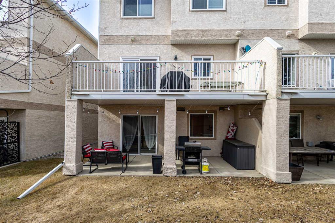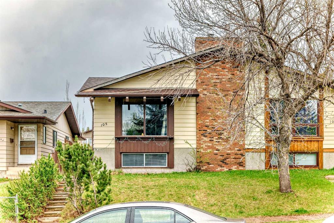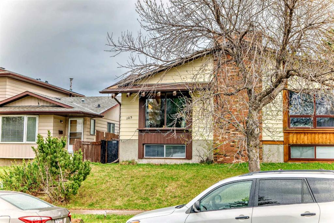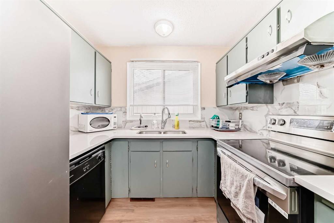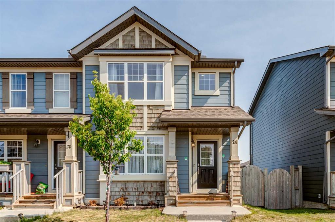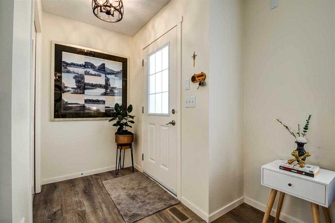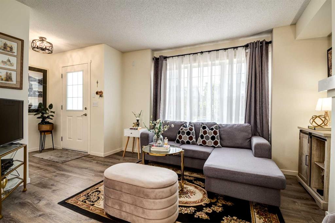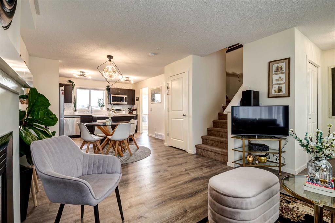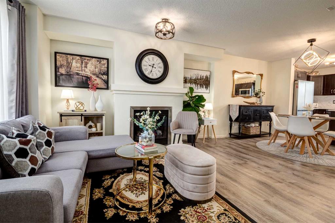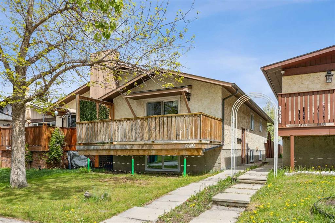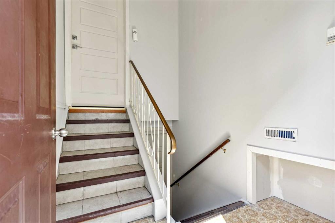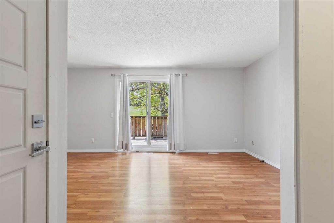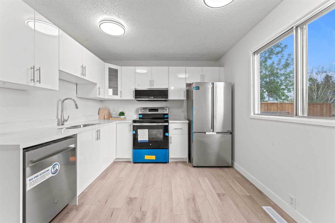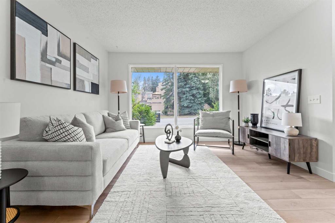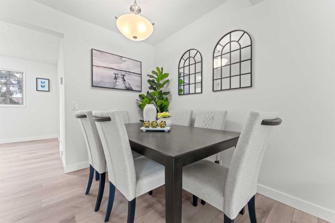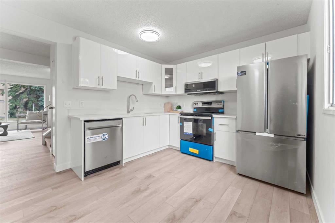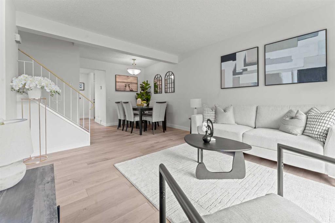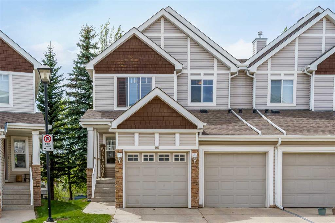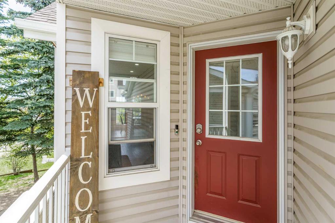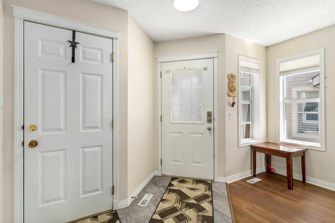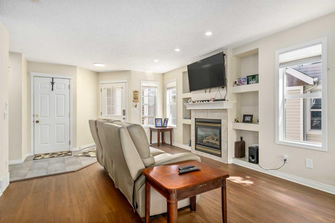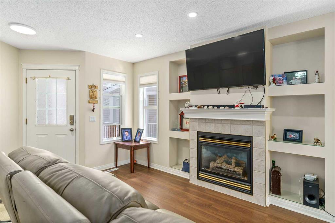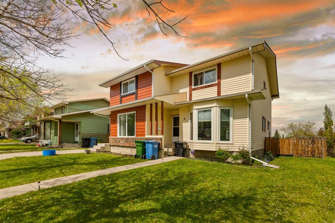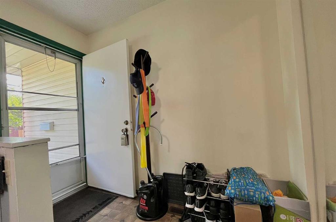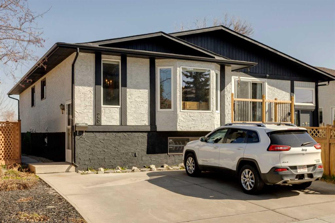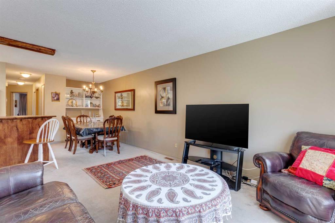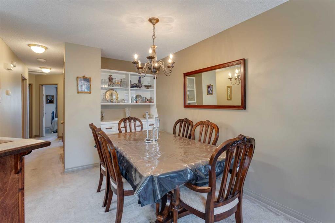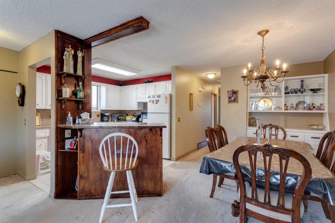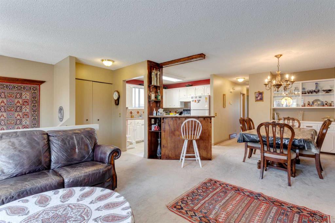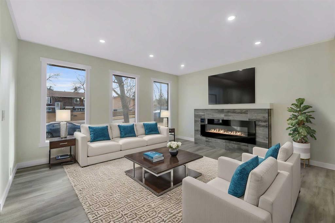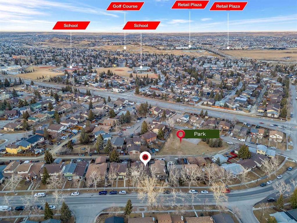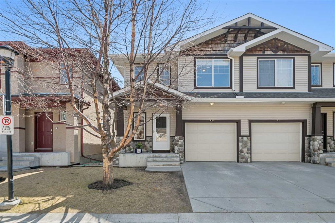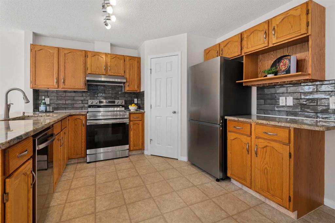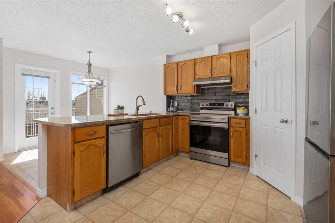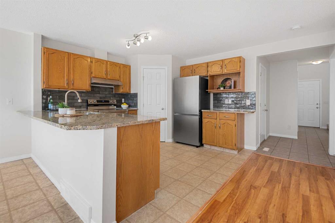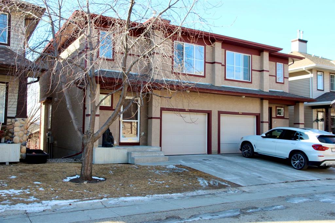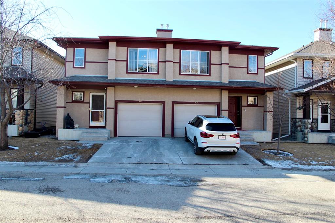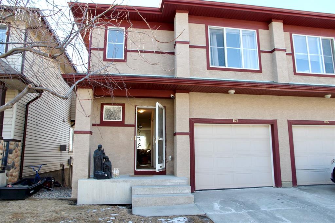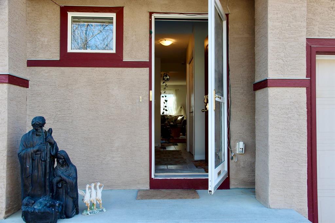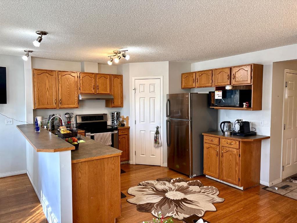115 Country Hills Gardens NW
Calgary T3K 5G1
MLS® Number: A2205643
$ 505,000
2
BEDROOMS
2 + 2
BATHROOMS
2,000
SQUARE FEET
2000
YEAR BUILT
Welcome to The Fairway Vistas, a quiet complex nestled in the vibrant NW community of Country Hills. This beautifully maintained semi-detached home offers updated windows, over 2,000 sq. ft. of living space, featuring two spacious primary bedrooms, 2.2 baths, a double attached garage, and a fully finished walk-out basement. Step inside to a bright and airy living room, where large windows fill the space with natural light, and a cozy gas fireplace creates a warm and inviting atmosphere. The well-appointed kitchen boasts classic wood cabinetry, ample storage, white appliances, and a separate pantry for added convenience. Adjacent to the kitchen, the dining area provides the perfect setting for family meals, with sliding doors leading to a spacious balcony—ideal for summer BBQs and outdoor relaxation. Upstairs, you’ll find two generously sized bedrooms, each complete with a large walk-in closet and a private 4-piece ensuite, offering ultimate comfort. The fully finished walk-out basement expands your living space with a versatile recreation room and an additional 2-piece bath. Step outside to a private patio and low-maintenance backyard, perfect for unwinding or entertaining guests. The garage sits on a driveway providing parking for multiple vehicles. Located in a family-friendly neighborhood, this home is close to schools, shopping centers, restaurants, playgrounds, and more. Don’t miss this incredible opportunity to own a beautiful home in one of NW Calgary’s most desirable communities. Schedule your private showing today!
| COMMUNITY | Country Hills |
| PROPERTY TYPE | Semi Detached (Half Duplex) |
| BUILDING TYPE | Duplex |
| STYLE | 2 Storey, Side by Side |
| YEAR BUILT | 2000 |
| SQUARE FOOTAGE | 2,000 |
| BEDROOMS | 2 |
| BATHROOMS | 4.00 |
| BASEMENT | Finished, Full |
| AMENITIES | |
| APPLIANCES | Dishwasher, Dryer, Electric Stove, Microwave, Range Hood, Refrigerator, Washer |
| COOLING | None |
| FIREPLACE | Gas |
| FLOORING | Carpet, Tile |
| HEATING | Forced Air |
| LAUNDRY | Upper Level |
| LOT FEATURES | Back Yard, Few Trees, Landscaped, Low Maintenance Landscape, Rectangular Lot |
| PARKING | Double Garage Attached |
| RESTRICTIONS | Easement Registered On Title, Restrictive Covenant, Utility Right Of Way |
| ROOF | Asphalt Shingle |
| TITLE | Fee Simple |
| BROKER | 2% Realty |
| ROOMS | DIMENSIONS (m) | LEVEL |
|---|---|---|
| Game Room | 10`7" x 21`1" | Basement |
| 2pc Bathroom | 2`11" x 6`0" | Basement |
| 2pc Bathroom | 3`1" x 6`0" | Main |
| Living Room | 16`10" x 22`0" | Main |
| Kitchen | 12`7" x 9`0" | Main |
| Dining Room | 12`3" x 9`7" | Main |
| Bedroom - Primary | 12`5" x 21`0" | Upper |
| Bedroom | 12`5" x 13`3" | Upper |
| 4pc Ensuite bath | 7`3" x 8`2" | Upper |
| 4pc Ensuite bath | 8`2" x 7`10" | Upper |

