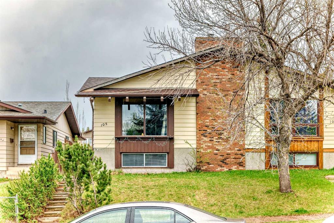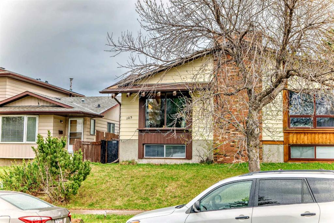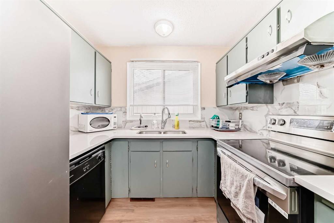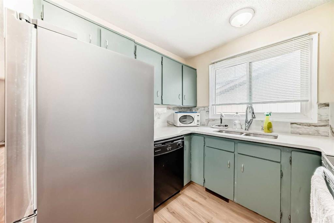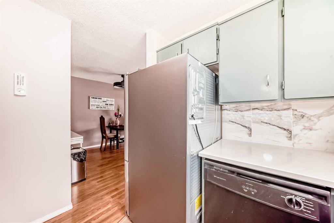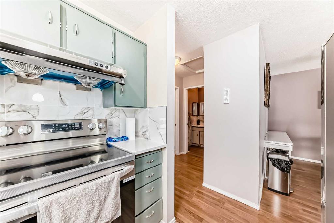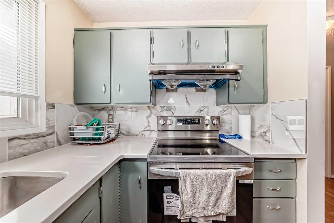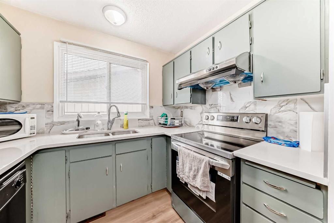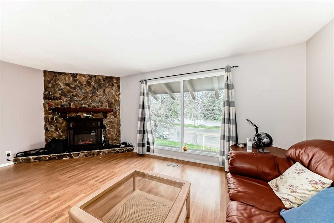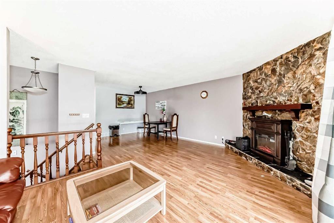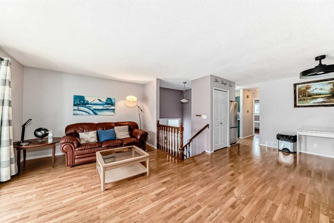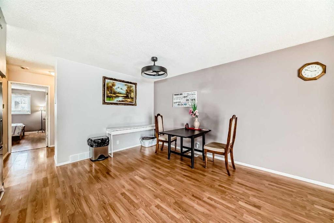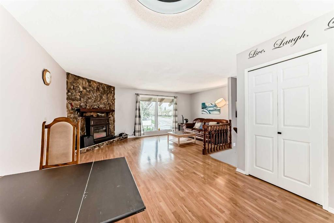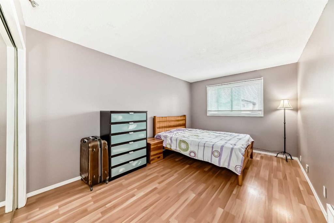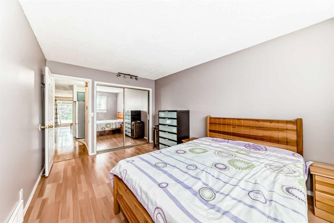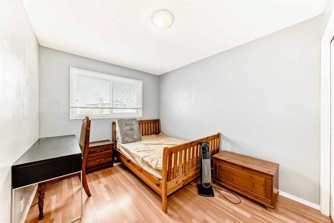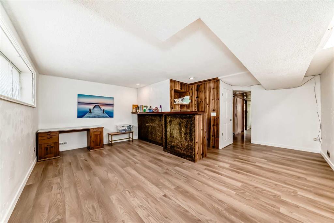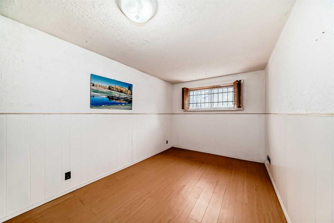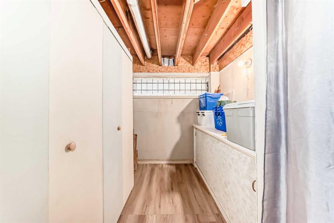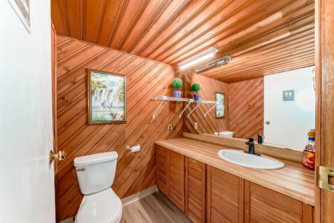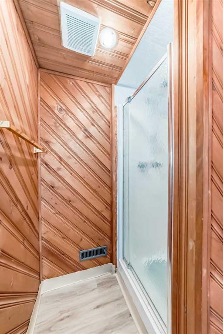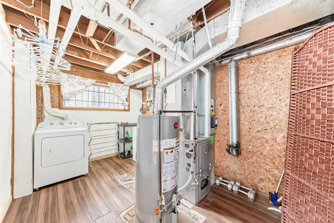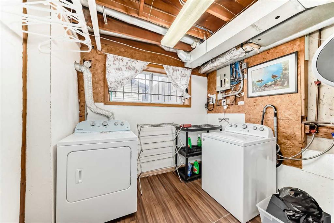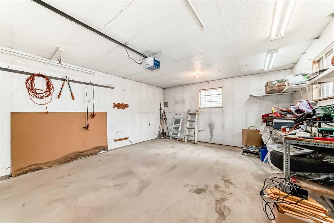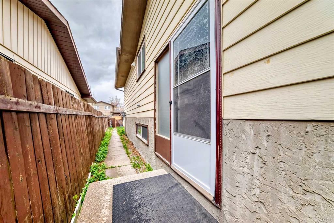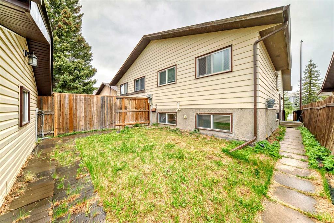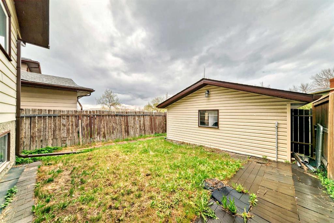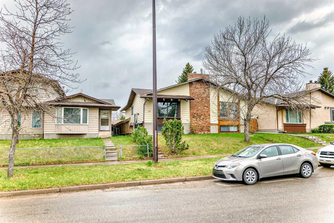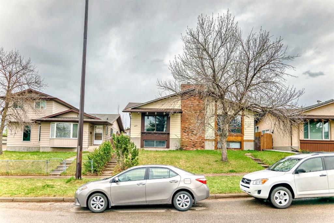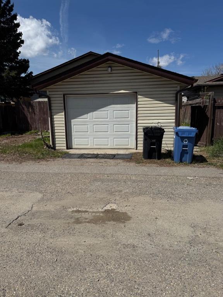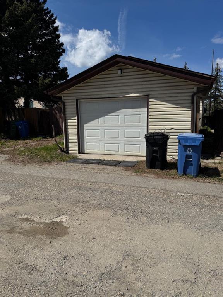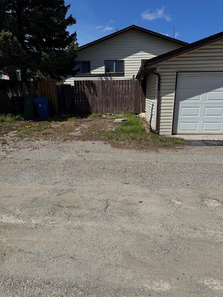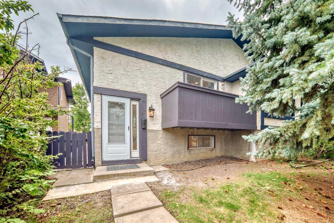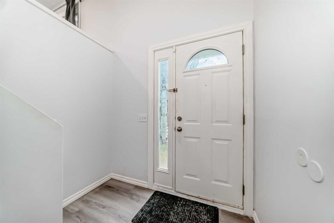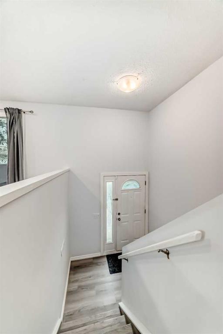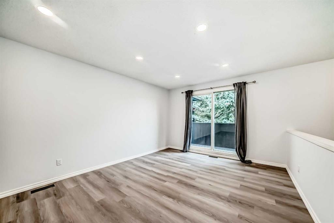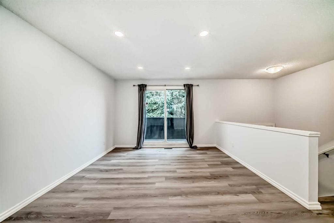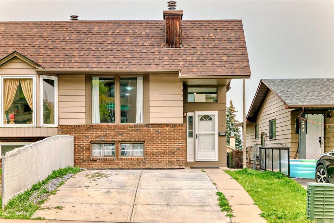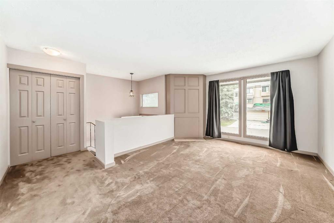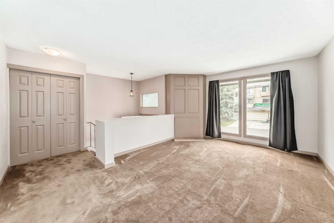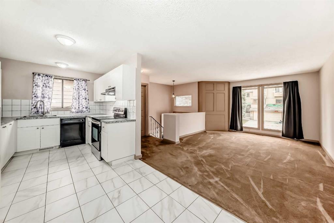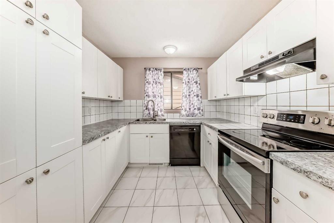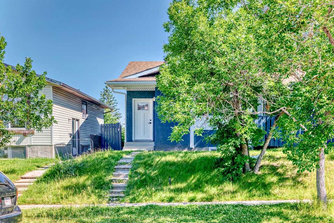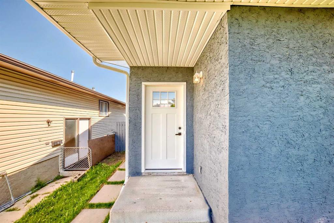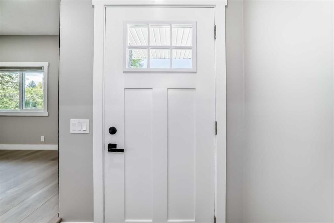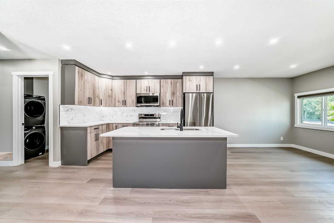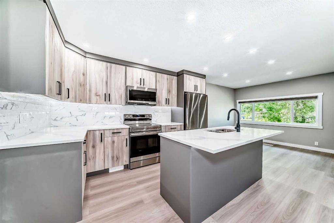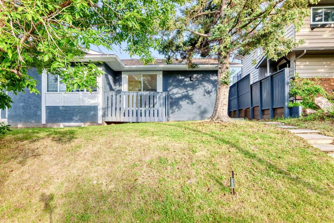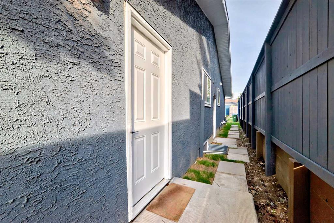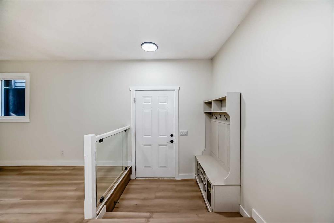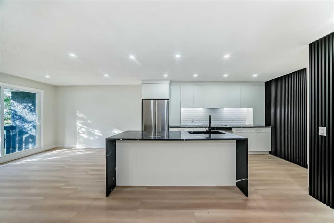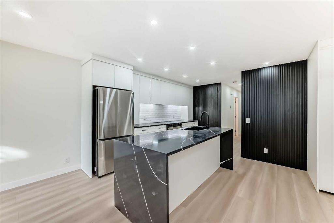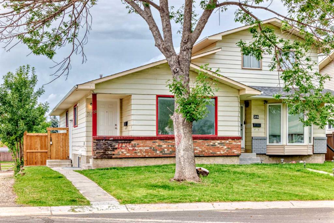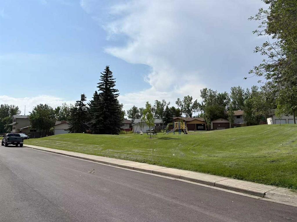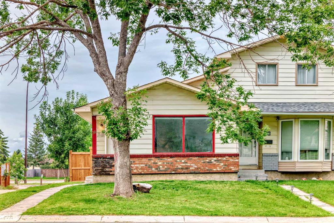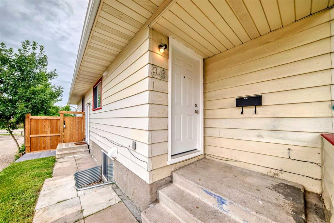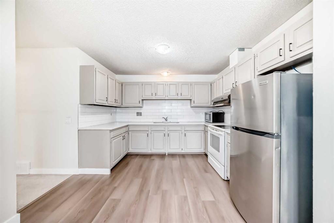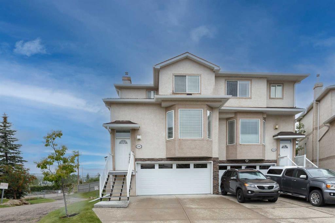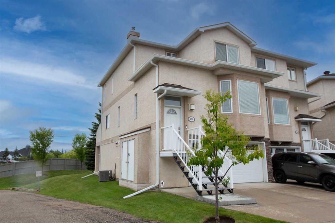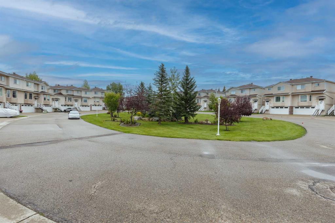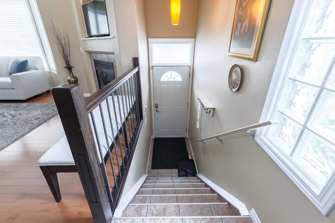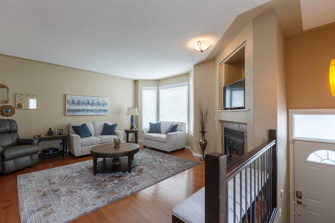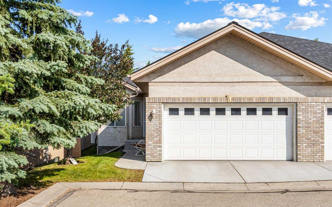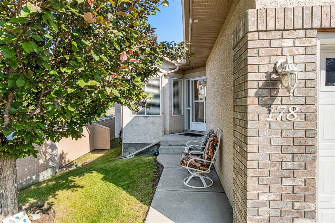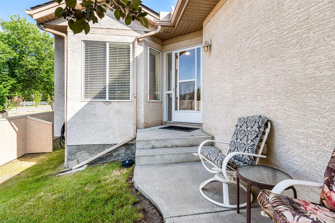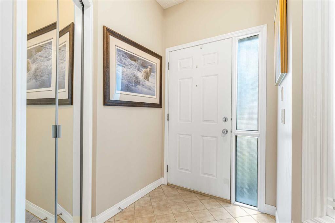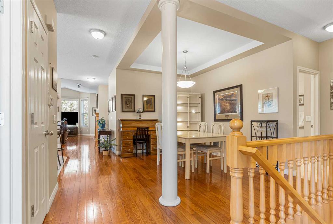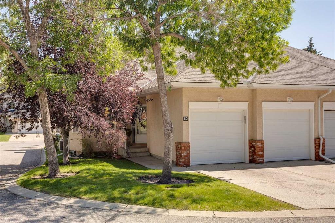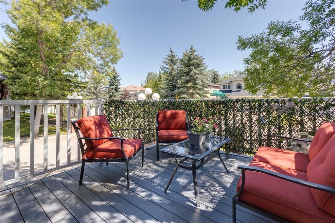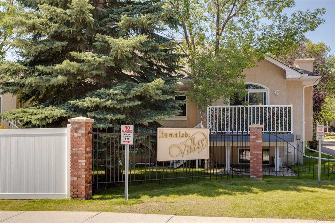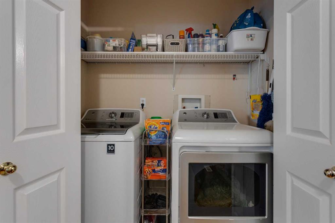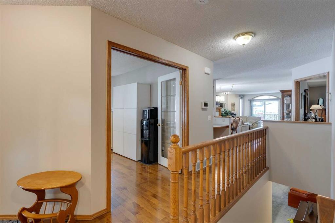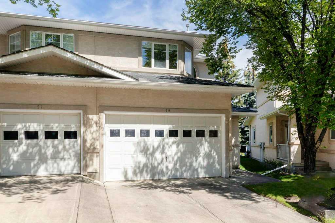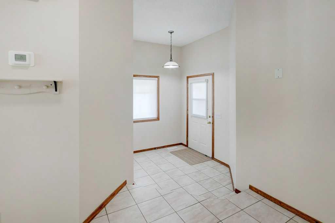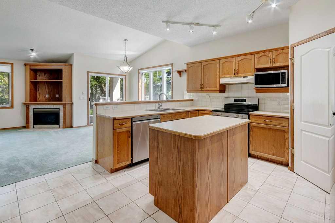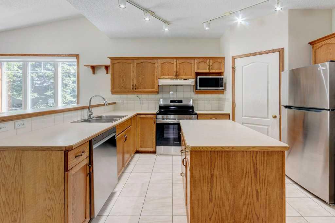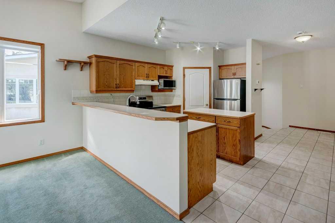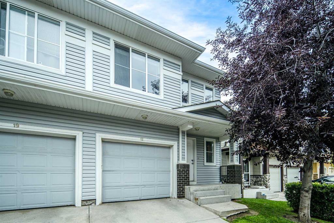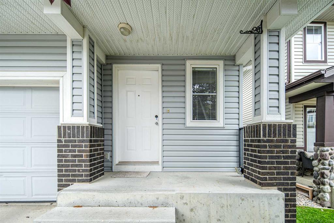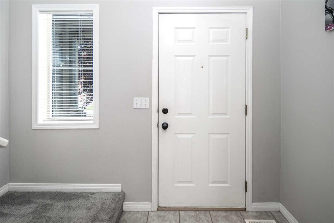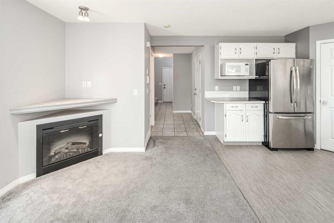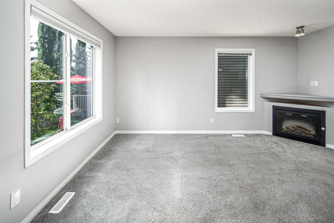105 Berwick Drive NW
Calgary T3K 1E7
MLS® Number: A2224219
$ 578,000
3
BEDROOMS
2 + 0
BATHROOMS
903
SQUARE FEET
1978
YEAR BUILT
Welcome to 105 Berwick Drive NW – A Beautifully Updated and Move-In Ready Half Duplex in the Heart of Beddington! This fully developed 2+1 bedroom, 2 full bathroom half duplex has been meticulously maintained and thoughtfully upgraded throughout the years. Located on a peaceful, tree-lined street in family-friendly Beddington Heights, this home is perfect for first-time buyers, investors, or anyone looking for a turnkey property with exceptional value. Key Features & Upgrades: • Bright living room with brand new front window, corner stone fireplace, and new ceiling fan with roof lighting (2025) • 8mm vinyl plank flooring installed April 2025 for main floor kitchen and bathroom. • Updated kitchen with LG stainless steel refrigerator (March 2025), LG range stove (2025), and premium Sakura hood fan (Made in Japan) • New kitchen and bathroom wall tiles in the main bathroom, along with updated toilet and faucets • Fully renovated basement bathroom and flooring with new vinyl flooring in April 2025 , toilet, faucets, and baseboards. • New glass and screen in basement window facing Berwick Dr • New lighting throughout, including remote-controlled dining room fixture with built-in fan • All faucets replaced, window coverings included, and stylish updates throughout. Mechanical & Structural Upgrades: • Roof and garage roof replaced in July 2019 by Excellent Roofing & Renovations Ltd • Furnace (2019) • Hot water by Rheem Boiler (2015) • Whirlpool Dryer (2017) Basement Features: • Large windows, bright living area w/ bar, third bedroom, full bathroom, desk & bench, laundry and storage room • New vinyl installed in basement bedroom (Aug 2017) Outdoor Perks: • Southwest-facing backyard with patio and green space & NO CABLES in the back • Oversized single detached garage plus extra parking at the rear dimensions for garage: 19'4x15'5 Furniture & Inclusions: Seller is including a thoughtful selection of furniture to make your move seamless: Primary Bedroom: Bed frame, mattress, 2 side tables, stand-up dresser, in-closet dresser Second Bedroom: Bed frame, mattress, 1 side table, desk, chair, chest box Living Area: Sofa, coffee table, white side table, sofa side table, dining table with 2 chairs, electric fireplace Basement: Desk and bench. Located just minutes from major routes, including #3 bus stop which takes you straight to downtown, shopping, golf, parks, schools, and more! Whether you’re a first-time buyer or investor, this home is clean, stylish, fully upgraded, and move-in ready. Don’t miss your chance to move in before summer – book your private showing today! Or busy click on the 3D link to virtually view it anywhere you are.
| COMMUNITY | Beddington Heights |
| PROPERTY TYPE | Semi Detached (Half Duplex) |
| BUILDING TYPE | Duplex |
| STYLE | Side by Side, Bi-Level |
| YEAR BUILT | 1978 |
| SQUARE FOOTAGE | 903 |
| BEDROOMS | 3 |
| BATHROOMS | 2.00 |
| BASEMENT | Finished, See Remarks |
| AMENITIES | |
| APPLIANCES | Dishwasher, Dryer, Electric Stove, Microwave, Range Hood, Refrigerator, Washer, Window Coverings |
| COOLING | None |
| FIREPLACE | Brick Facing, Electric, Family Room |
| FLOORING | Tile, Vinyl Plank |
| HEATING | Forced Air, Natural Gas |
| LAUNDRY | In Basement |
| LOT FEATURES | Rectangular Lot, See Remarks |
| PARKING | Oversized, Single Garage Detached |
| RESTRICTIONS | None Known |
| ROOF | Asphalt Shingle |
| TITLE | Fee Simple |
| BROKER | Grand Realty |
| ROOMS | DIMENSIONS (m) | LEVEL |
|---|---|---|
| Bedroom | 14`2" x 8`11" | Basement |
| Laundry | 13`8" x 9`1" | Basement |
| 3pc Bathroom | 8`11" x 5`3" | Basement |
| Storage | 15`0" x 9`6" | Basement |
| Game Room | 18`5" x 19`9" | Basement |
| Other | 19`4" x 15`5" | Main |
| Entrance | 7`0" x 4`2" | Main |
| Living Room | 19`3" x 10`10" | Main |
| Dining Room | 11`4" x 8`1" | Main |
| Kitchen | 8`5" x 7`8" | Main |
| 4pc Bathroom | 7`7" x 5`0" | Main |
| Bedroom | 11`0" x 9`0" | Main |
| Bedroom - Primary | 14`7" x 10`0" | Main |


