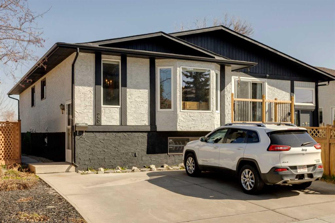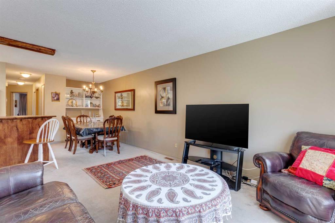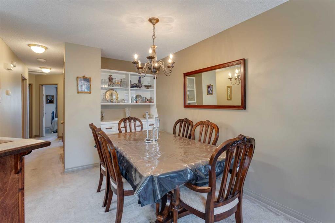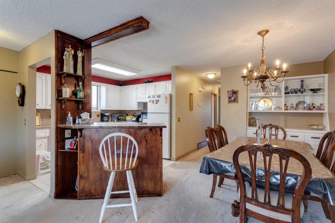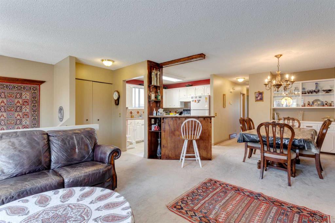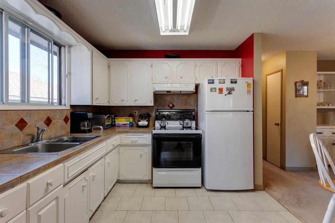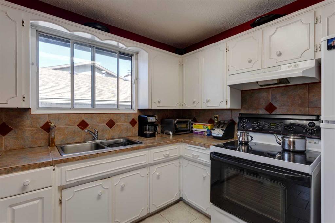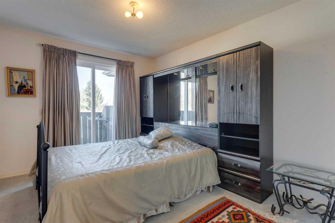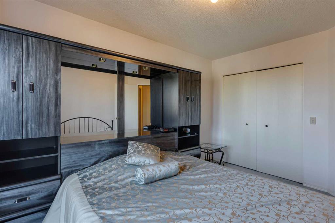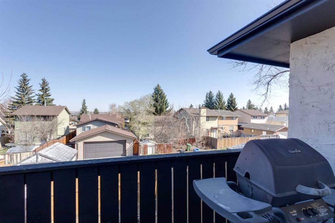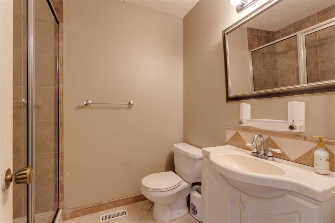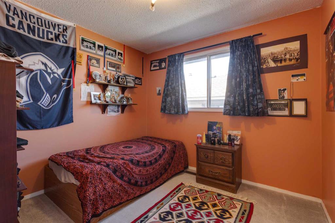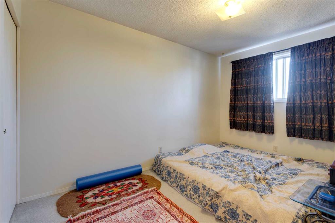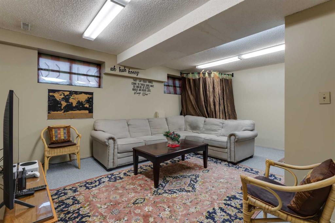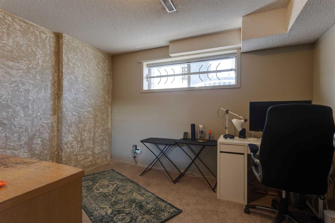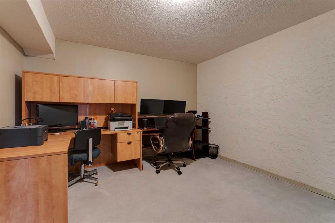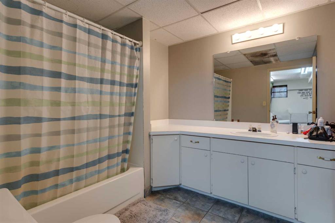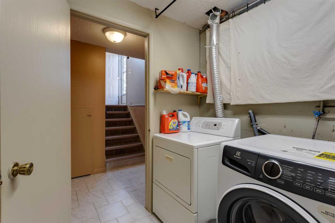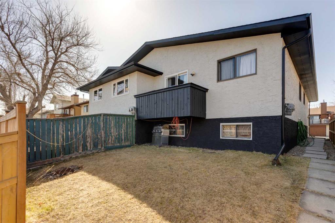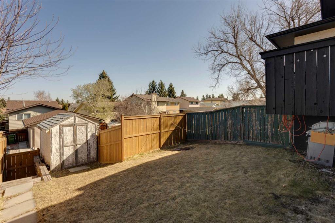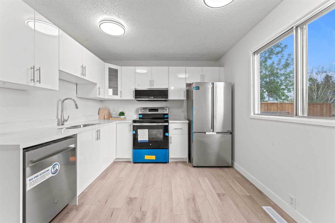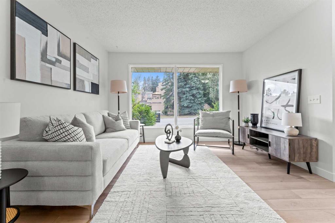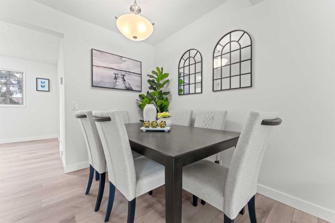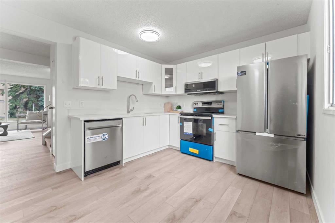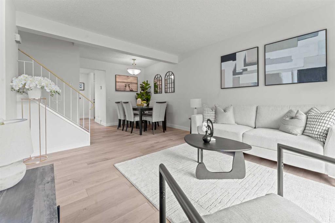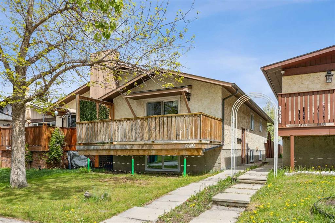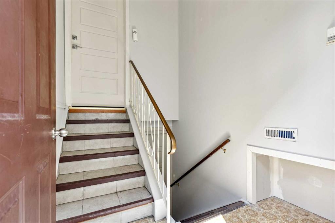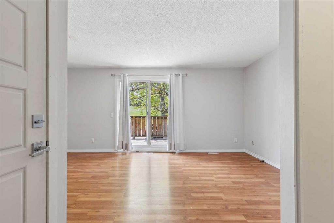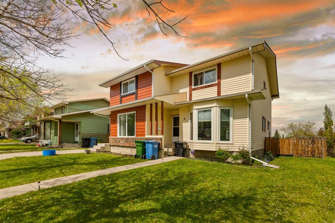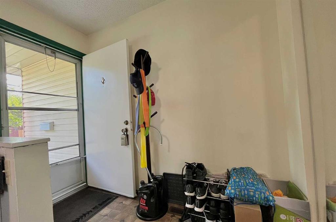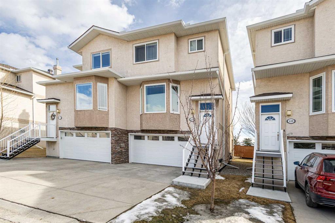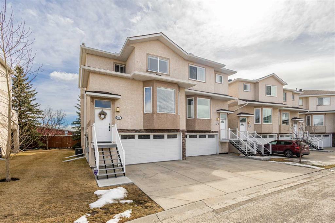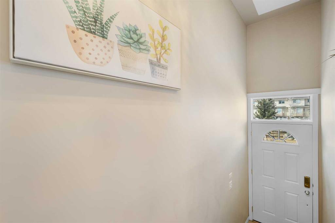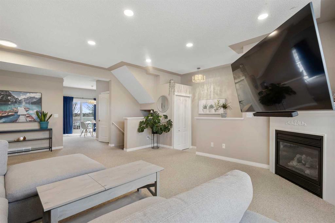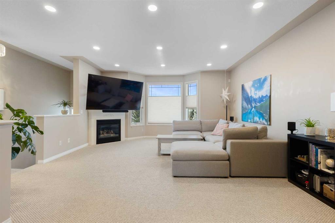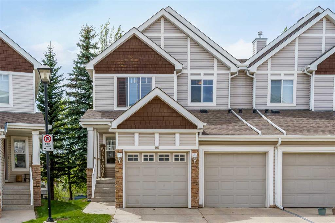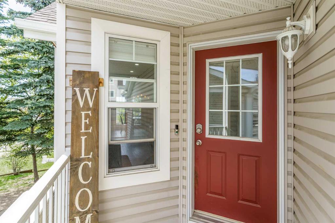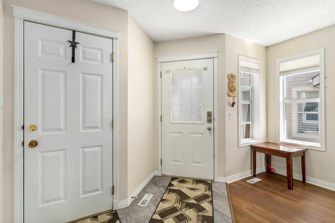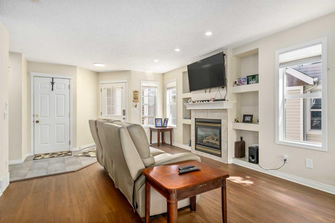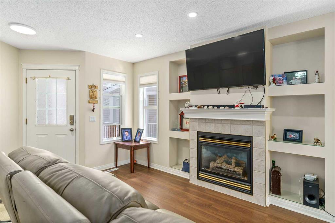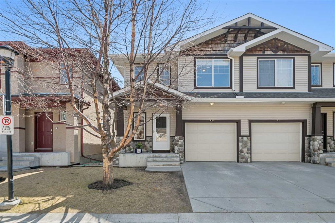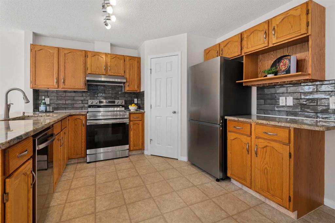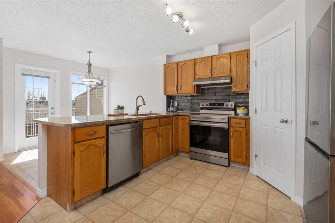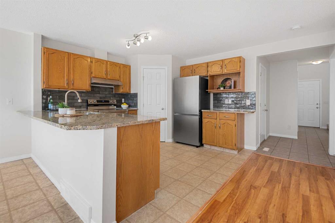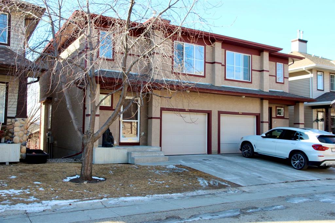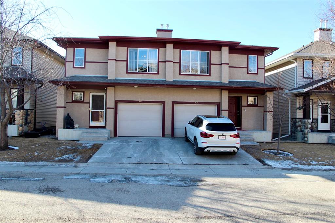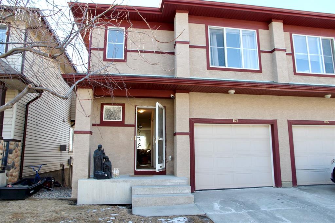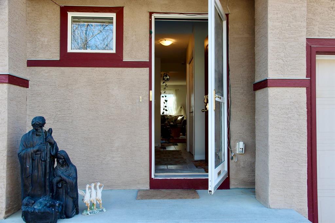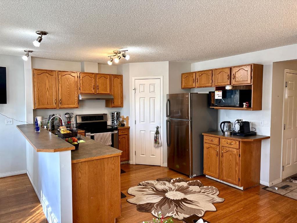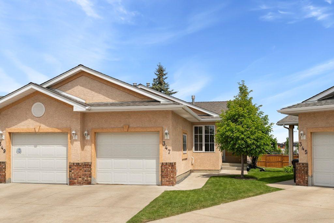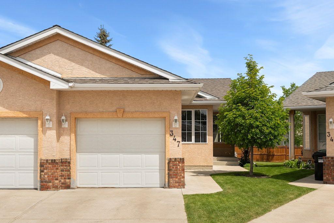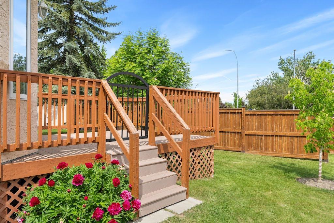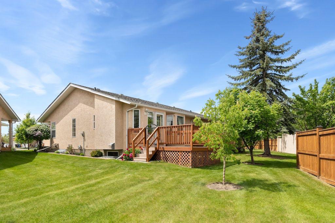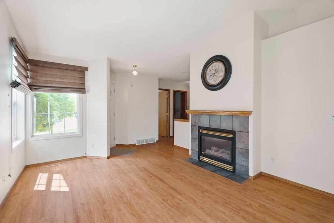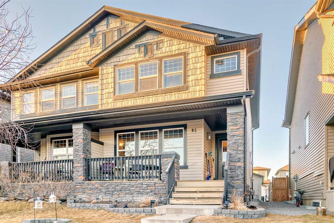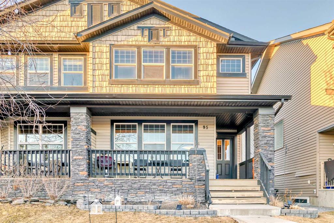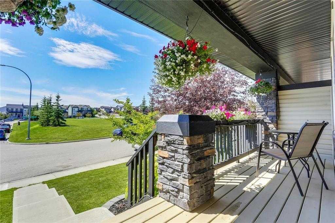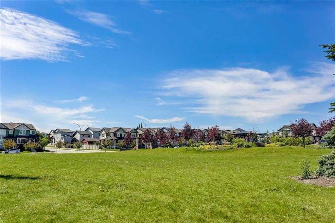26 Beacham Rise NW
Calgary T3K 1S2
MLS® Number: A2215312
$ 474,900
3
BEDROOMS
2 + 0
BATHROOMS
1,030
SQUARE FEET
1979
YEAR BUILT
Discover your dream home in the heart of highly sought-after Beddington Heights! This beautifully maintained bi-level half duplex offers an exceptional lifestyle and an impressive 2,050+ square feet of meticulously planned total living space, all with no condo fees. This charming residence is an ideal haven for families, a perfect start for first-time buyers, or a savvy addition to an investor's portfolio. The thoughtfully designed layout includes a bright and inviting upper level featuring three generously sized bedrooms, a well-appointed three-piece bathroom, a spacious living area perfect for relaxation, a dedicated dining room, and a nicely designed kitchen ready to inspire your culinary adventures and host memorable family gatherings. Descend to the fully finished lower level, developed with permit, which contributes an additional versatile living space! Here you'll find a large family room designed for entertaining, an additional well-sized bedroom, a convenient office, a full four-piece bathroom, a dedicated laundry room, utility room, and abundant storage solutions to keep life organized. Move in with confidence! This cozy home has been thoughtfully updated with newer essentials including the roof, hot water tank, furnace, washer, and sump pump, plus stylish chandeliers, for the comfort and peace of mind of its new owners. Nestled in a friendly neighborhood with wonderful neighbors, this prime location offers unparalleled convenience with easy access to major roadways, diverse shopping centers, the natural splendor of Nose Hill Park, and reputable schools. This is your chance to secure a spacious, perfectly positioned home in one of Calgary's most established and coveted communities. Don't let this incredible opportunity slip away – schedule your private viewing today and envision your future in this lovely Beddington Heights gem!
| COMMUNITY | Beddington Heights |
| PROPERTY TYPE | Semi Detached (Half Duplex) |
| BUILDING TYPE | Duplex |
| STYLE | Side by Side, Bi-Level |
| YEAR BUILT | 1979 |
| SQUARE FOOTAGE | 1,030 |
| BEDROOMS | 3 |
| BATHROOMS | 2.00 |
| BASEMENT | Finished, Full |
| AMENITIES | |
| APPLIANCES | Electric Stove, Range Hood, Refrigerator, Washer/Dryer, Window Coverings |
| COOLING | None |
| FIREPLACE | N/A |
| FLOORING | Carpet, Tile |
| HEATING | Forced Air |
| LAUNDRY | In Basement |
| LOT FEATURES | Back Yard, Gentle Sloping, Landscaped, Lawn, Private, Street Lighting |
| PARKING | Parking Pad |
| RESTRICTIONS | None Known |
| ROOF | Asphalt Shingle |
| TITLE | Fee Simple |
| BROKER | Real Estate Professionals Inc. |
| ROOMS | DIMENSIONS (m) | LEVEL |
|---|---|---|
| Family Room | 18`2" x 14`0" | Lower |
| Den | 11`11" x 11`3" | Lower |
| Office | 11`10" x 9`0" | Lower |
| 4pc Bathroom | 9`7" x 8`2" | Lower |
| Laundry | 9`0" x 6`5" | Lower |
| Furnace/Utility Room | 9`9" x 3`11" | Lower |
| Living Room | 17`0" x 14`11" | Main |
| Dining Room | 12`8" x 10`0" | Main |
| Kitchen | 10`3" x 9`3" | Main |
| Bedroom - Primary | 12`7" x 9`11" | Main |
| 3pc Bathroom | 7`6" x 6`6" | Main |
| Bedroom | 12`7" x 9`1" | Main |
| Bedroom | 9`9" x 8`11" | Main |

