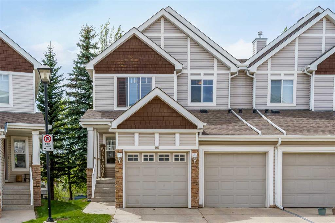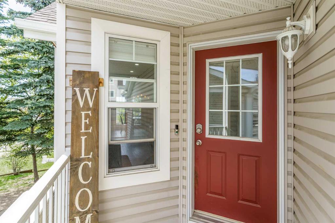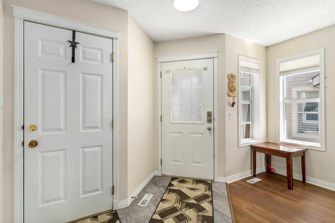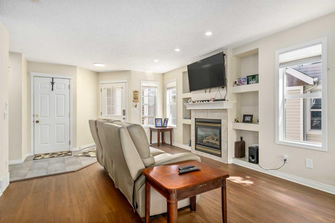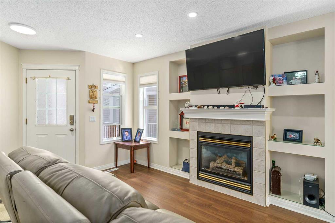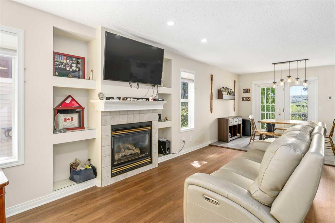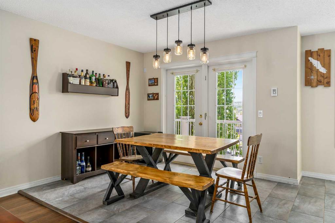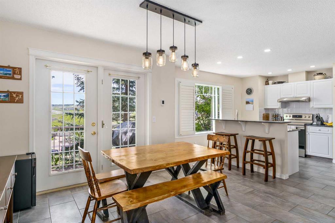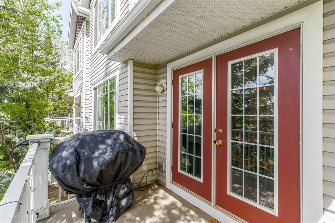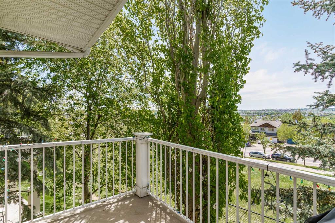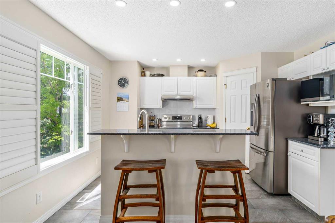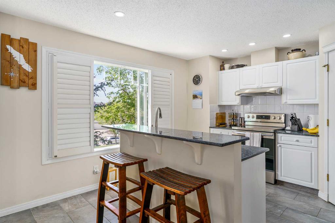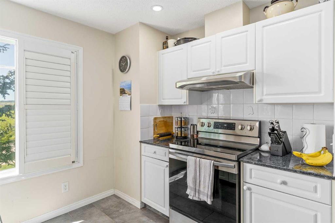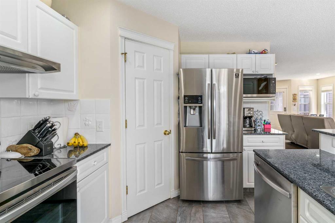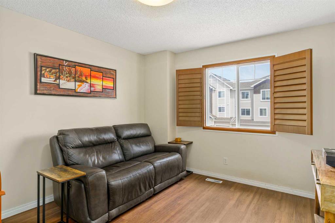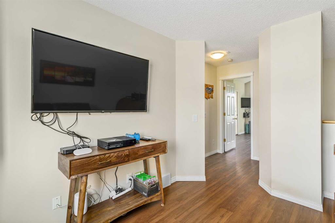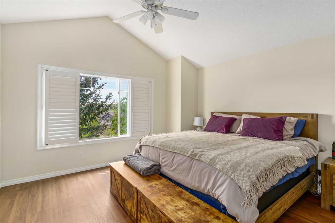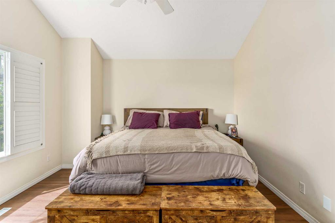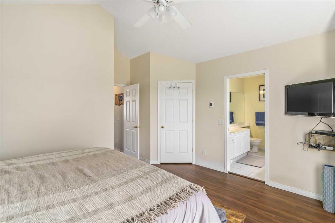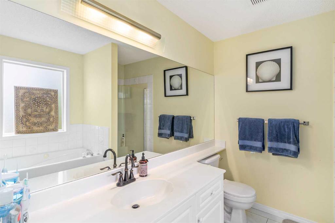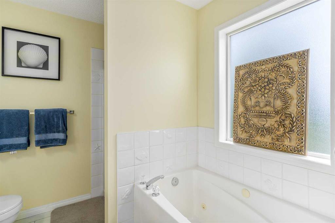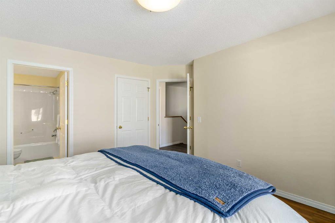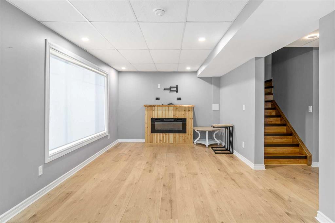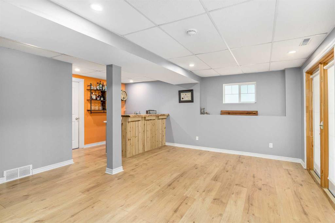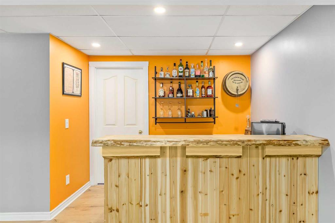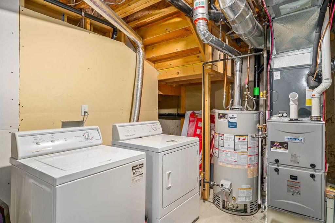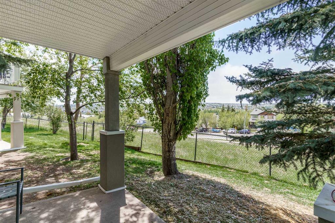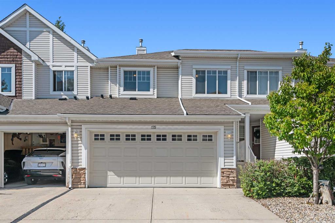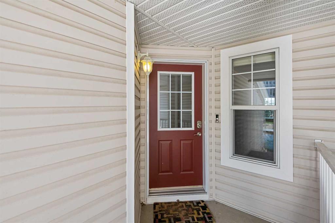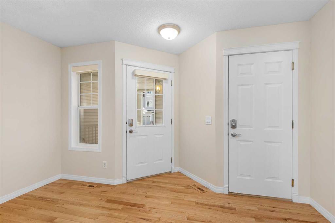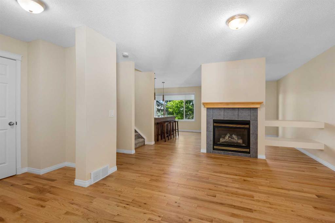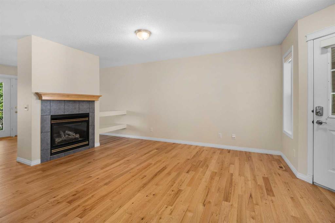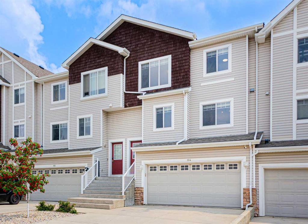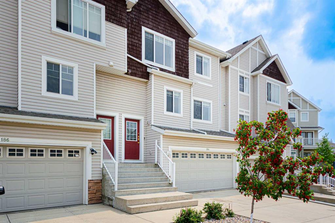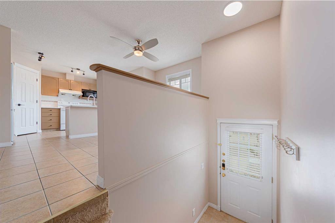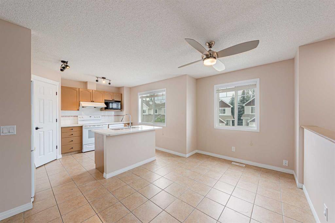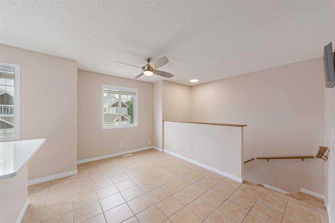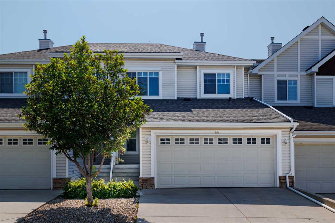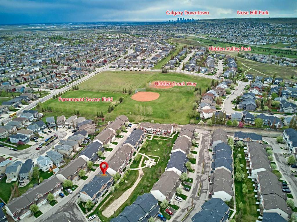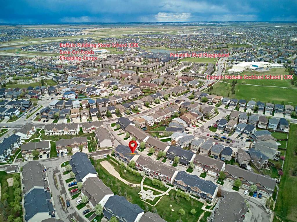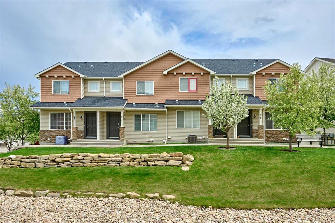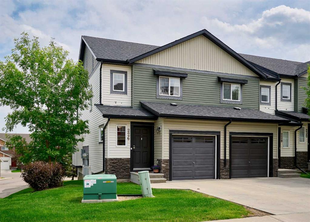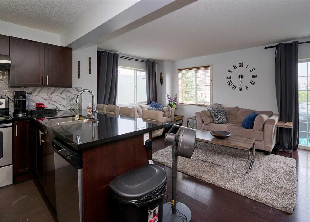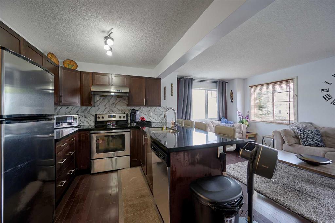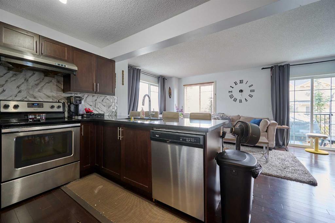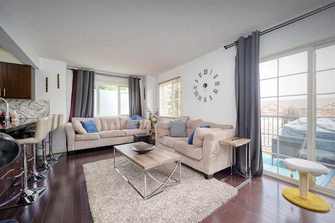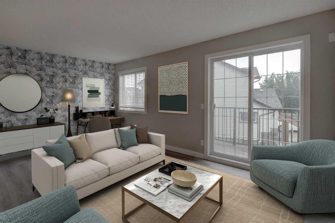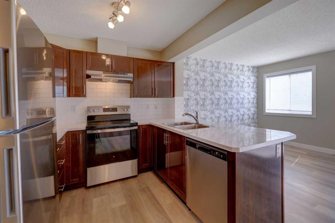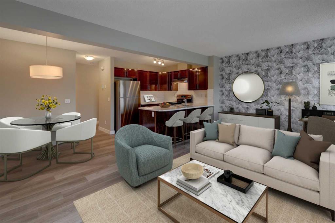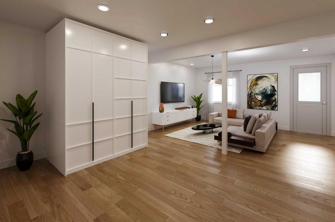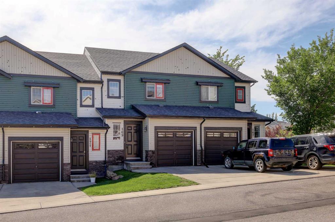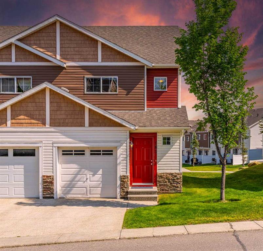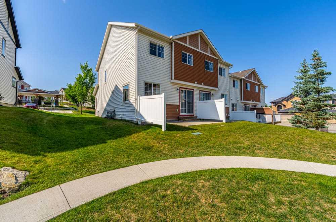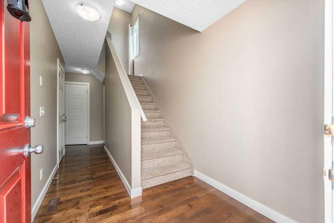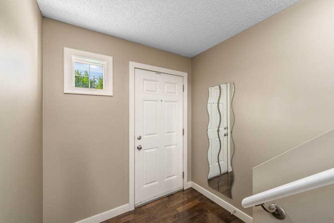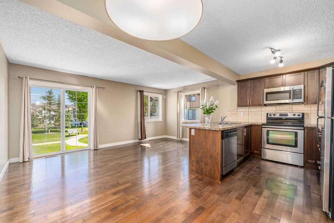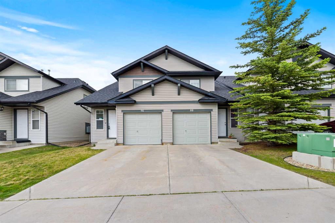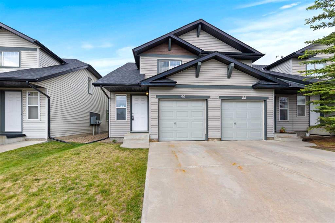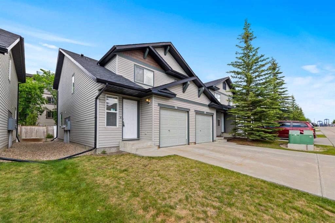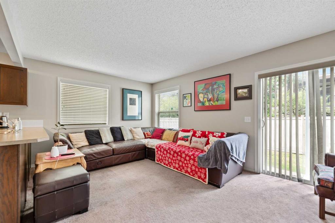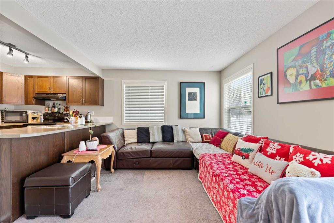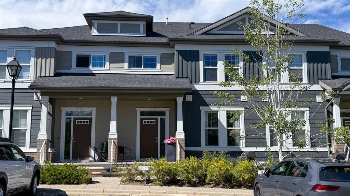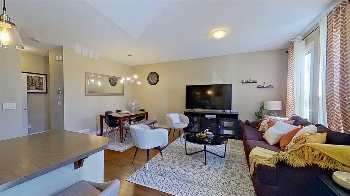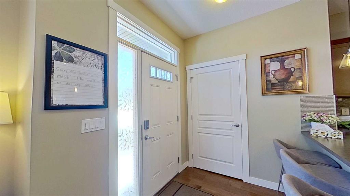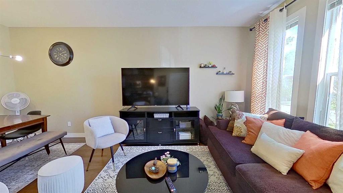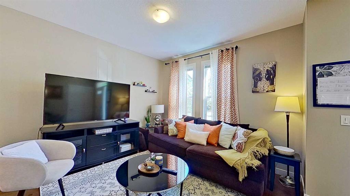181 Hidden Creek Gardens NW
Calgary T3A 6J5
MLS® Number: A2224711
$ 533,900
2
BEDROOMS
2 + 1
BATHROOMS
1,546
SQUARE FEET
2001
YEAR BUILT
Attractive two-storey, end unit townhouse in the desirable community of Hidden Valley NW is an absolute must see! Pride of ownership is evident in this 1,545 sq. ft., 2 bedrooms, 2.5 bath home. A wide front drive and insulated, attached, double garage ensure parking room for at least four vehicles. The main floor introduces you to an open-concept living room, dining area and kitchen, each with their own unique features. A natural gas fireplace with tiled mantle in the living room provides charm and warmth on cold winter evenings. The dining area affords access to the sunny SW facing patio where you can barbecue to your heart’s content and take in a splendid view of the Valley. The kitchen has elegant white cabinets, new stainless appliances, deluxe granite countertops, an island/breakfast bar providing additional prep room, a handy corner pantry and a special touch – new ceramic tiling (kitchen and dining area) with in-floor heating (kitchen only). A convenient 2-pc. bath with roughed-in plumbing for laundry completes the main level. Note that the lighting on the main level has been upgraded. The second floor has a substantial, roomy primary bedroom with a vaulted ceiling and a 4-pc. ensuite, once more, with the added comfort of ceramic tiling and in-floor heating. An amply sized second bedroom also has a 4-pc. ensuite. A bonus area could be utilized as a home office, reading area or entertainment zone. The walk-out basement is fully finished and features an electric fireplace, laundry room and roughed-in plumbing for an additional bathroom. Ideally located near major routes such as Stoney and Beddington Trails, Country Hills Boulevard and shopping/restaurants; Hidden Valley Park; Country Hills Golf Club; numerous schools (K-6, 5-9, public and Catholic); churches; transit and easy access to Calgary International Airport. The benefits of this property are numerous. Not only are there upgrades such as new laminate flooring on the main level, central air conditioning, new furnace, hot water tank and humidifier but common area maintenance provided by a professional management company only adds to the value and convenience. Call today and arrange for an exclusive in-person tour.
| COMMUNITY | Hidden Valley |
| PROPERTY TYPE | Row/Townhouse |
| BUILDING TYPE | Other |
| STYLE | 2 Storey, Side by Side |
| YEAR BUILT | 2001 |
| SQUARE FOOTAGE | 1,546 |
| BEDROOMS | 2 |
| BATHROOMS | 3.00 |
| BASEMENT | Finished, Full, Walk-Out To Grade |
| AMENITIES | |
| APPLIANCES | Dishwasher, Dryer, Electric Range, Garage Control(s), Garburator, Humidifier, Microwave, Range Hood, Refrigerator, Washer, Window Coverings |
| COOLING | Central Air |
| FIREPLACE | Basement, Electric, Gas, Living Room |
| FLOORING | Ceramic Tile, Laminate |
| HEATING | Central, High Efficiency, Forced Air |
| LAUNDRY | In Basement, Main Level |
| LOT FEATURES | Backs on to Park/Green Space, Pie Shaped Lot, Private, Treed |
| PARKING | Double Garage Attached |
| RESTRICTIONS | Pet Restrictions or Board approval Required |
| ROOF | Asphalt Shingle |
| TITLE | Fee Simple |
| BROKER | Comox Realty |
| ROOMS | DIMENSIONS (m) | LEVEL |
|---|---|---|
| Other | 9`1" x 7`7" | Basement |
| Game Room | 22`8" x 10`8" | Basement |
| Furnace/Utility Room | 22`8" x 13`0" | Basement |
| 2pc Bathroom | 5`3" x 5`1" | Main |
| Dining Room | 10`1" x 8`8" | Main |
| Foyer | 8`10" x 8`5" | Main |
| Kitchen | 13`5" x 12`9" | Main |
| Living Room | 18`4" x 17`4" | Main |
| 4pc Ensuite bath | 5`0" x 9`6" | Second |
| 4pc Ensuite bath | 8`3" x 8`2" | Second |
| Bedroom | 13`3" x 13`5" | Second |
| Bonus Room | 10`11" x 12`1" | Second |
| Bedroom - Primary | 14`11" x 16`3" | Second |

