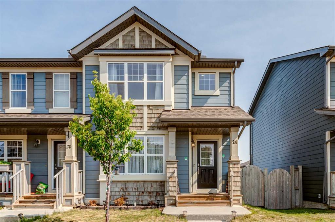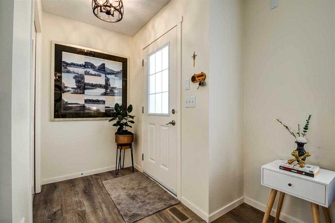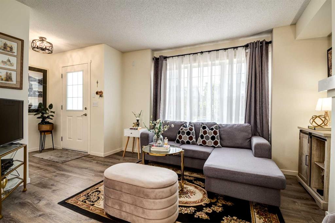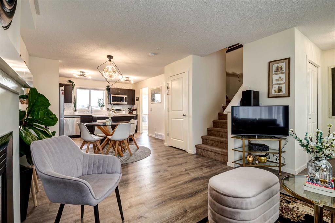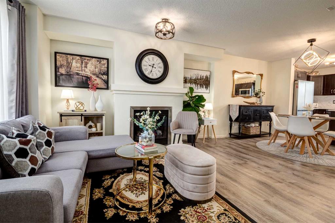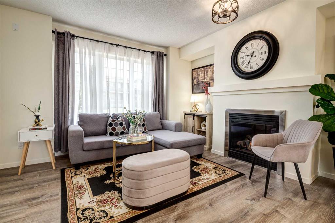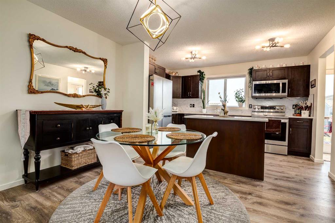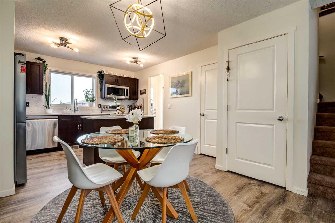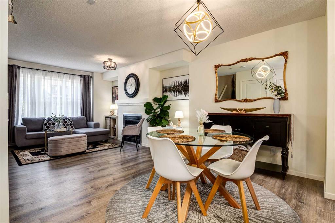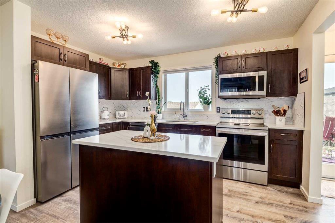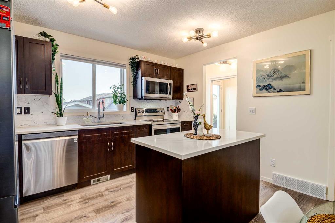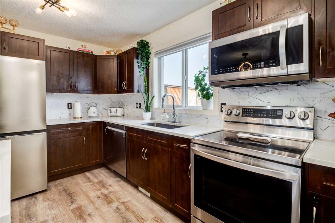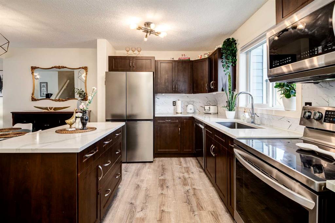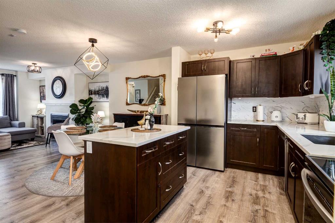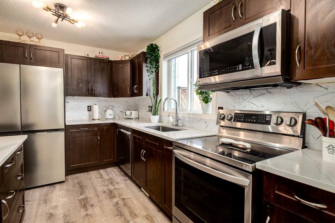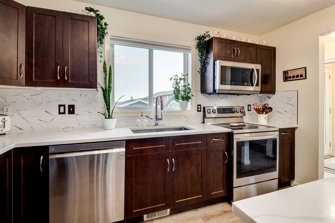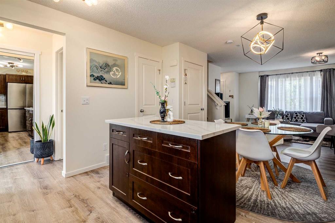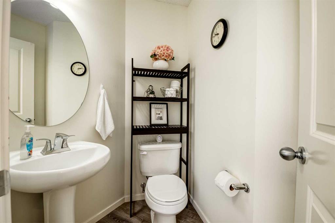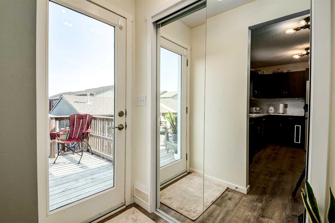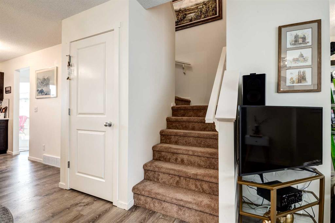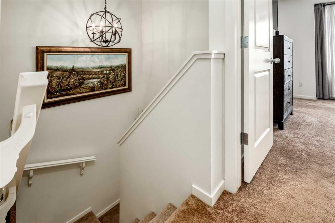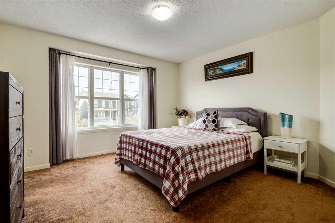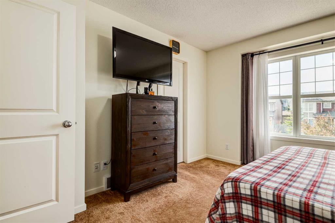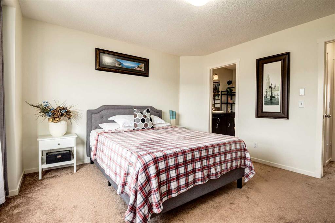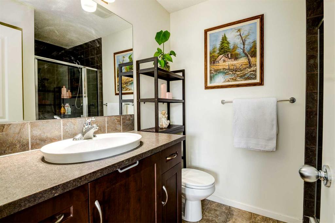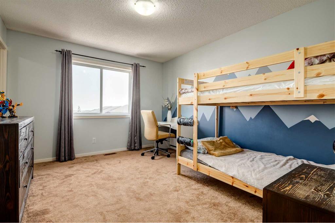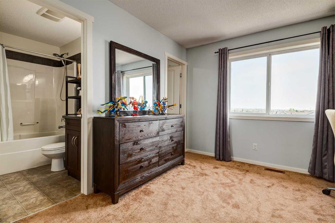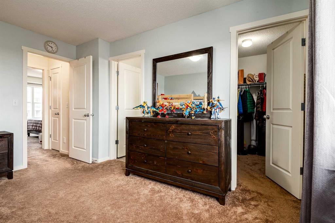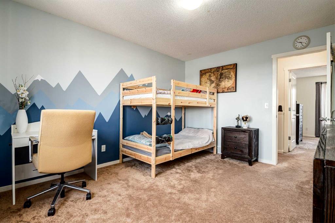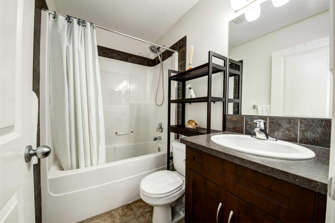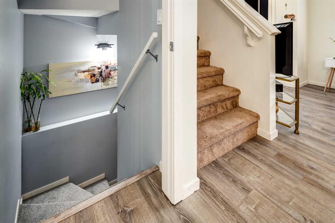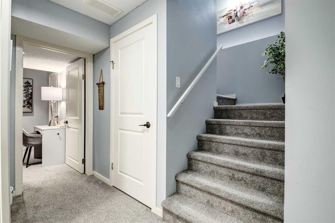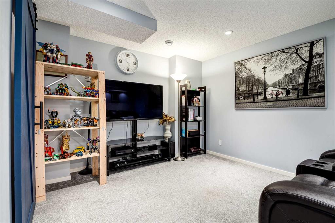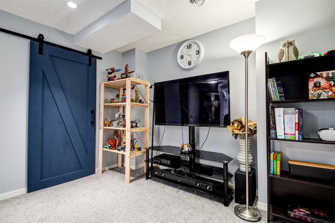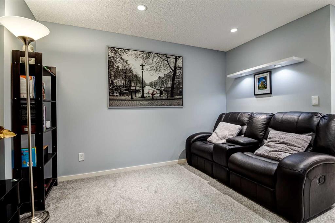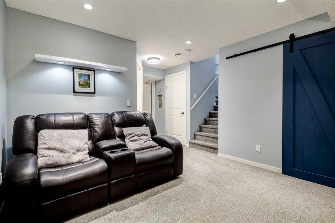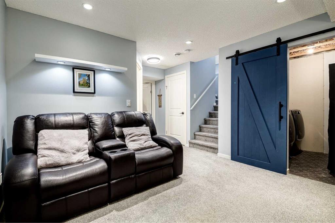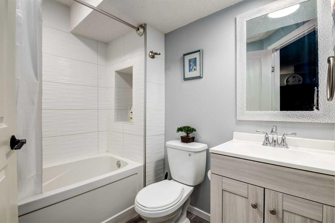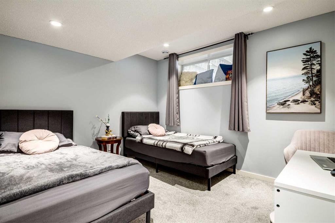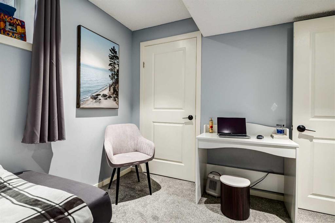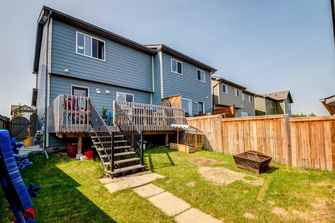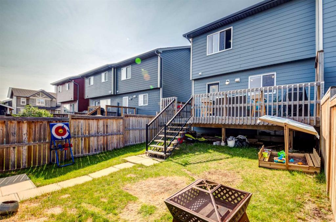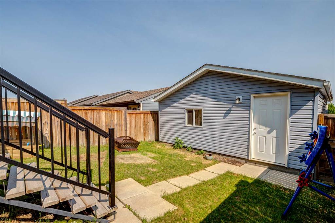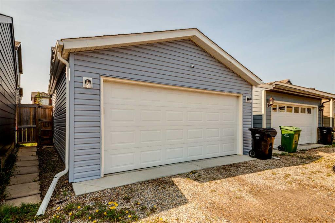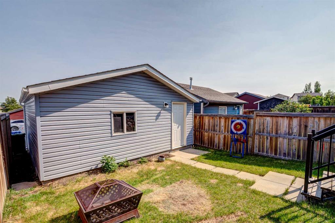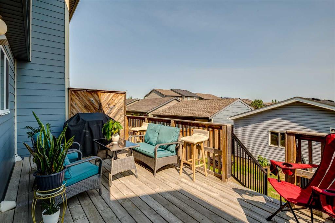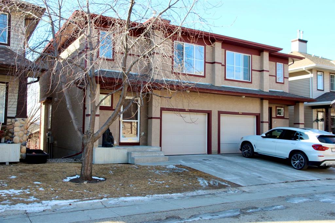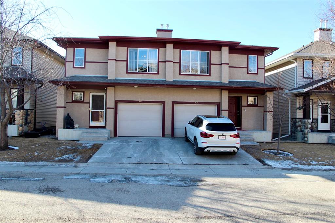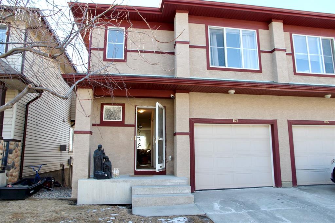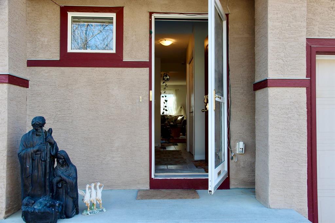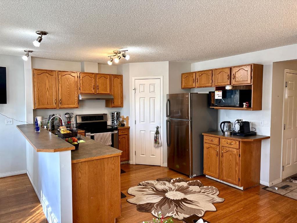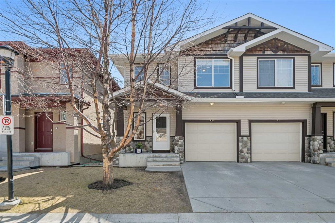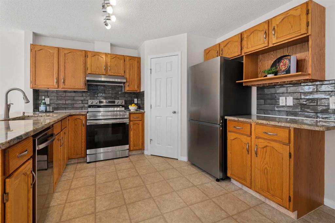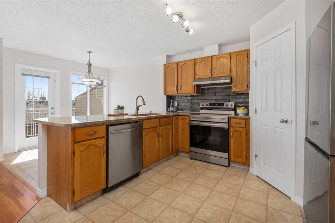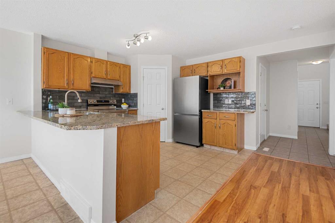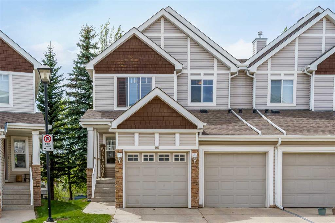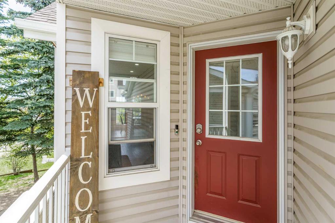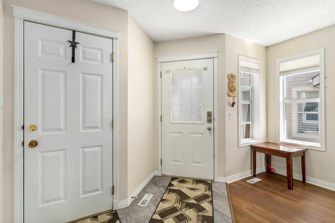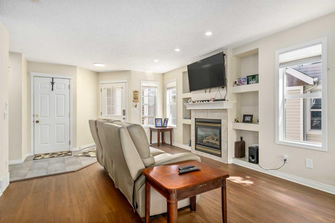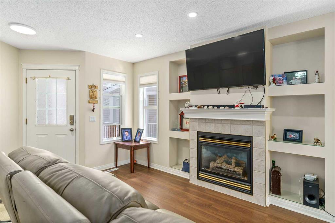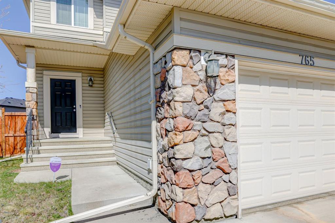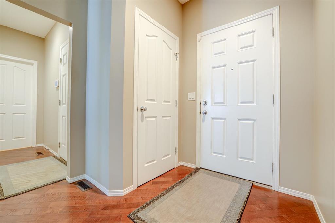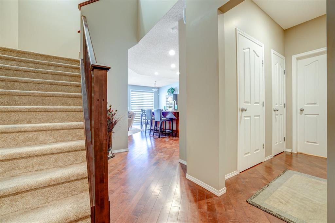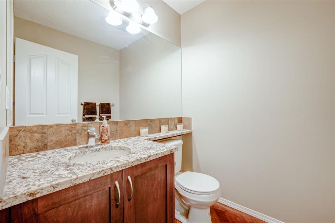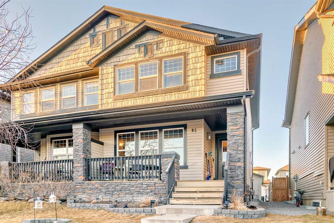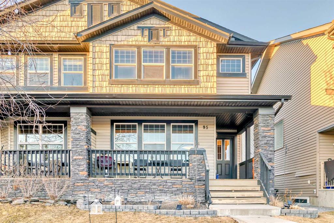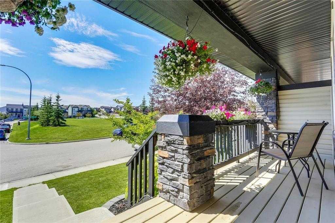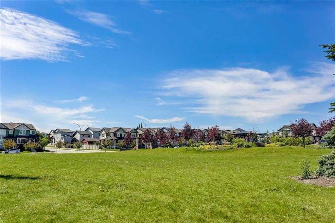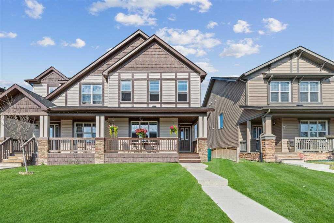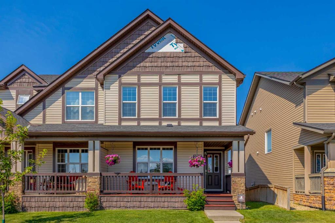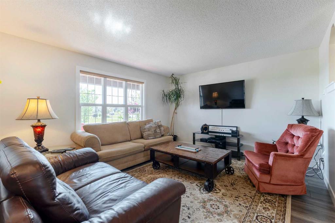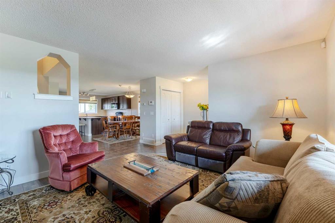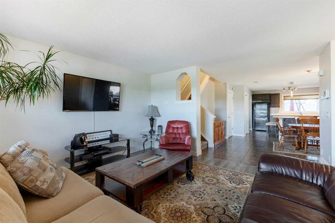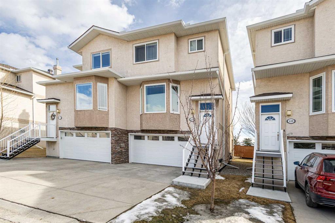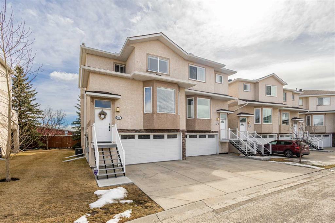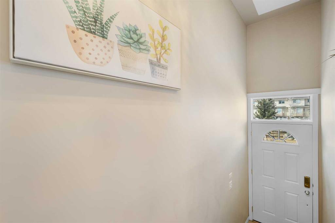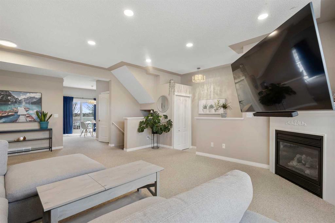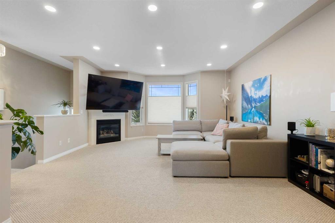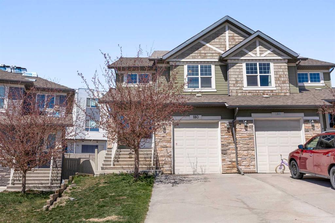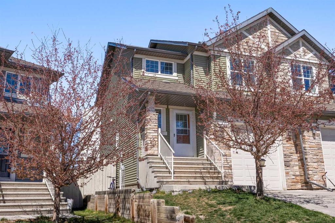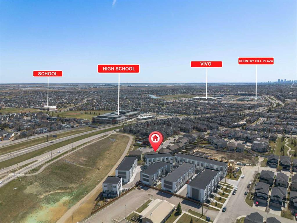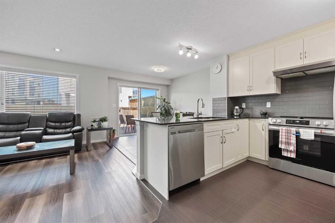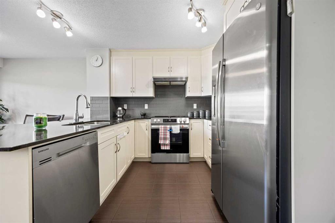24 Panamount Avenue NW
Calgary T3K 0P8
MLS® Number: A2227496
$ 538,800
3
BEDROOMS
3 + 1
BATHROOMS
1,215
SQUARE FEET
2010
YEAR BUILT
Welcome to 24 Panamount Avenue NW — a beautifully updated 3-bedroom (Double Primary Room Layout), 3.5-bath semi-detached home with a double detached garage in the heart of Panorama Hills. With over 1,200 sq ft above grade and a fully finished basement, this home blends modern style with everyday functionality. Enjoy newer luxury vinyl plank flooring, quartz countertops, kitchen backsplash, and stainless steel appliances — including a 1-year-old fridge and 4-year-old dishwasher, stove, microwave hood fan, washer, and dryer. Upstairs features two spacious bedrooms, each with a private ensuite and walk-in closet. The basement includes a third bedroom, a large rec room, and a newer 3-piece bath. Step outside to a private, fenced backyard where you can relax under the stars — and even catch the Northern Lights! The home also features a smart home furnace system , allowing you to control temperature presets based on time of day and schedule. You’ll also have access to Panorama Hills’ exceptional HOA amenities: splash park, playground, clubhouse, and a full calendar of family events all season long. This move-in ready home offers a rare combination of style, value, and community — all in one of Calgary’s most beloved family neighbourhoods.
| COMMUNITY | Panorama Hills |
| PROPERTY TYPE | Semi Detached (Half Duplex) |
| BUILDING TYPE | Duplex |
| STYLE | 2 Storey, Side by Side |
| YEAR BUILT | 2010 |
| SQUARE FOOTAGE | 1,215 |
| BEDROOMS | 3 |
| BATHROOMS | 4.00 |
| BASEMENT | Finished, Full |
| AMENITIES | |
| APPLIANCES | Dishwasher, Dryer, Electric Stove, Microwave Hood Fan, Refrigerator, Washer, Water Softener, Window Coverings |
| COOLING | None |
| FIREPLACE | Gas |
| FLOORING | Carpet, Laminate |
| HEATING | Forced Air, Natural Gas |
| LAUNDRY | Laundry Room |
| LOT FEATURES | Rectangular Lot |
| PARKING | Double Garage Detached |
| RESTRICTIONS | Easement Registered On Title |
| ROOF | Asphalt Shingle |
| TITLE | Fee Simple |
| BROKER | Gravity Realty Group |
| ROOMS | DIMENSIONS (m) | LEVEL |
|---|---|---|
| Family Room | 11`1" x 12`2" | Basement |
| 4pc Bathroom | Basement | |
| Bedroom | 11`4" x 9`11" | Basement |
| Furnace/Utility Room | 6`6" x 11`7" | Basement |
| Foyer | 6`1" x 6`0" | Main |
| Living Room | 12`10" x 13`11" | Main |
| Eat in Kitchen | 7`11" x 10`9" | Main |
| 2pc Bathroom | Main | |
| Mud Room | 5`7" x 5`11" | Main |
| Bedroom - Primary | 12`10" x 13`0" | Upper |
| Walk-In Closet | 5`8" x 7`0" | Upper |
| 4pc Ensuite bath | Upper | |
| Bedroom | 13`4" x 10`11" | Upper |
| 4pc Ensuite bath | 0`0" x 0`0" | Upper |
| Walk-In Closet | 7`7" x 5`5" | Upper |

