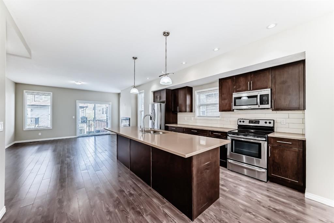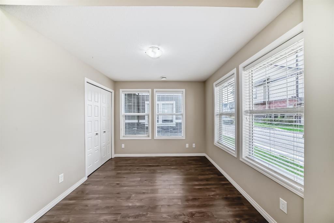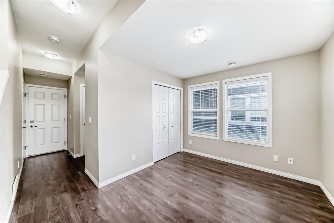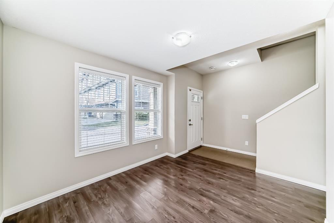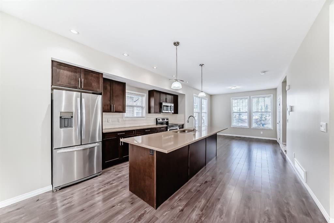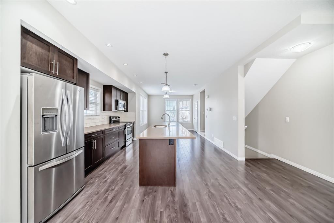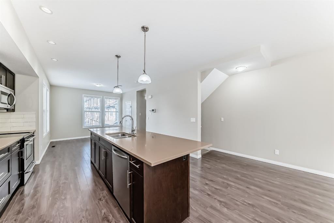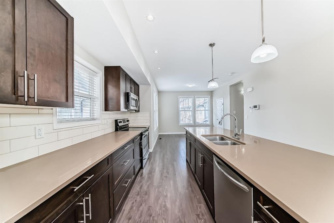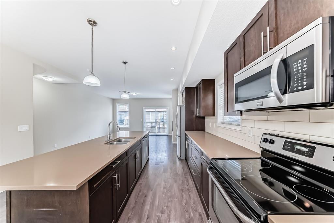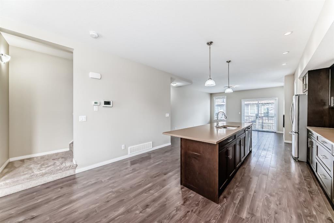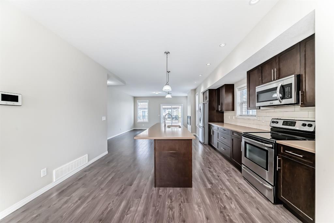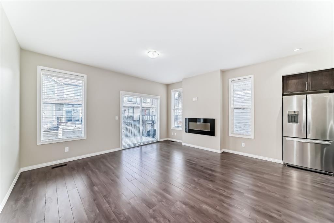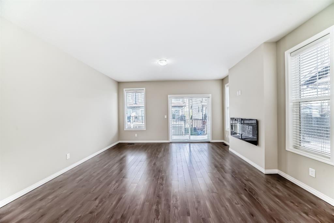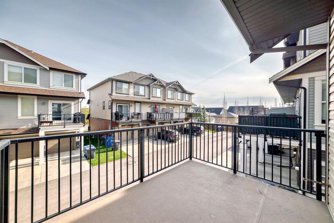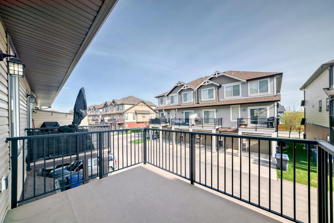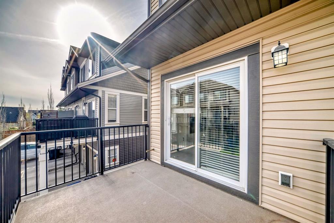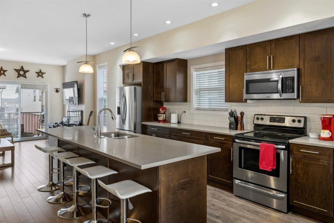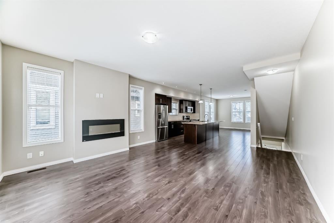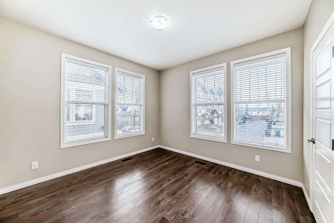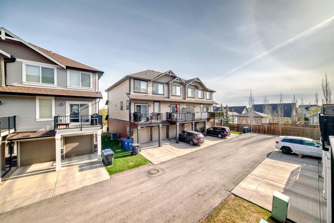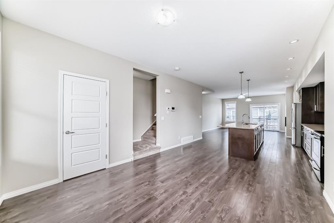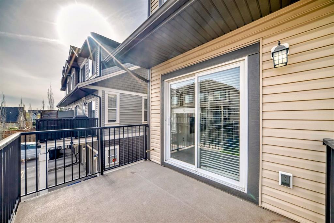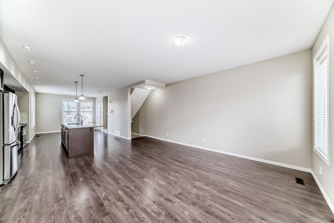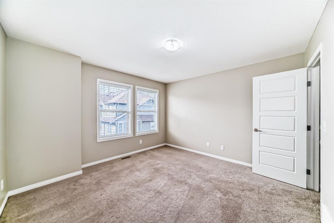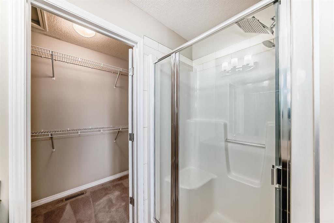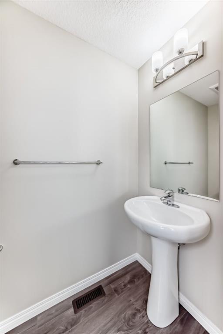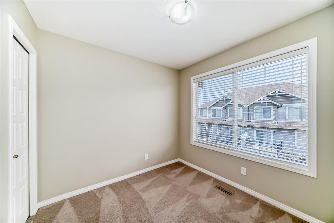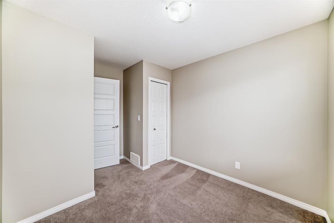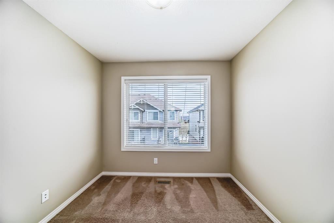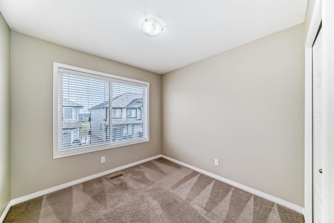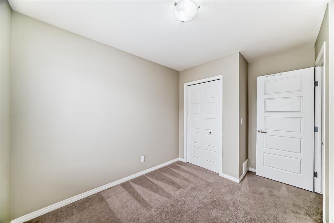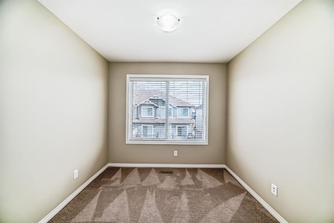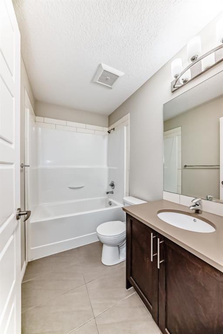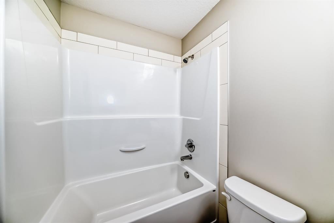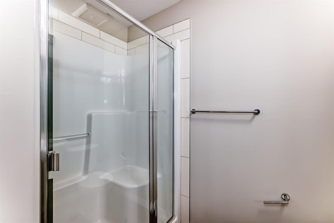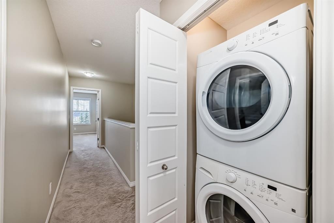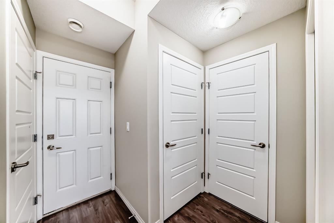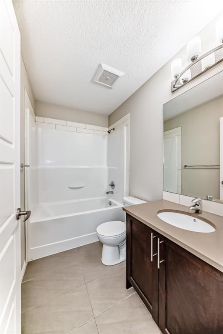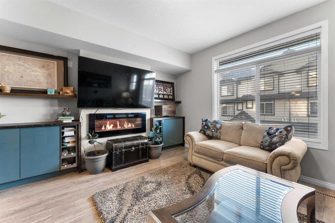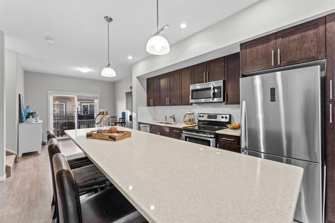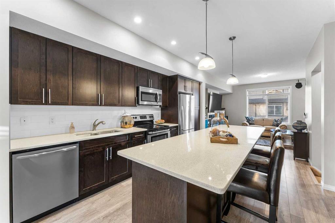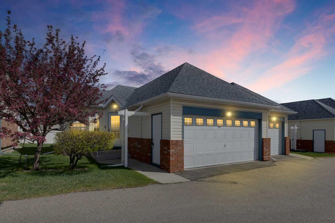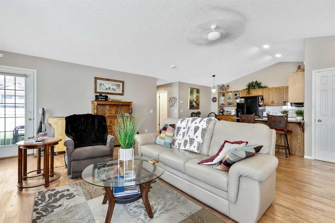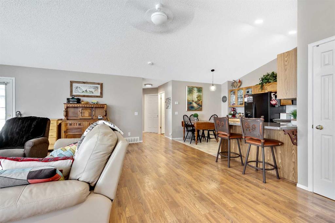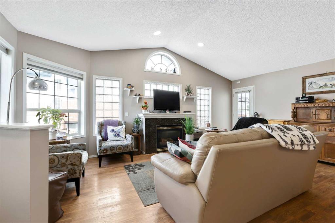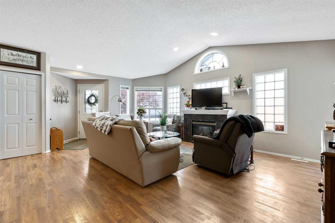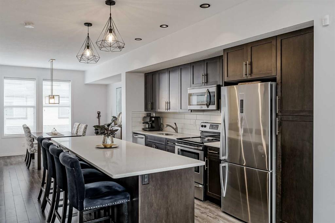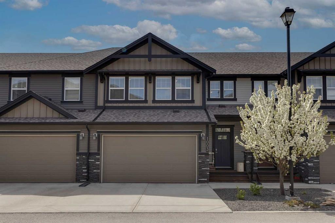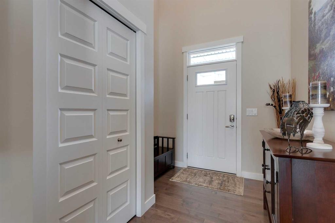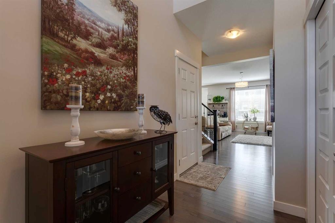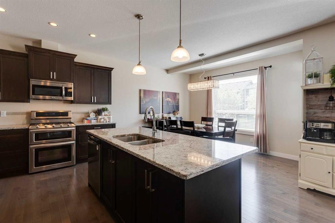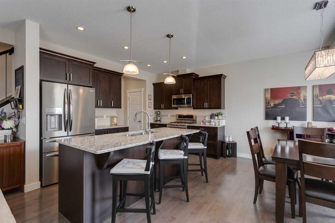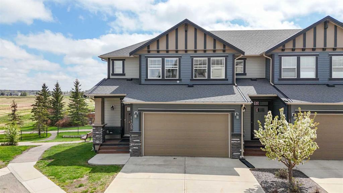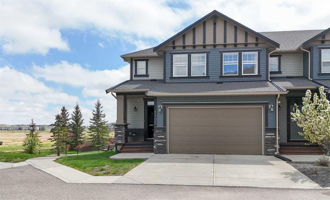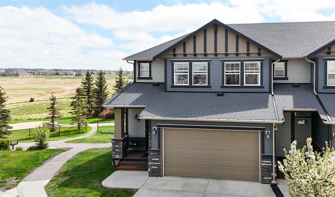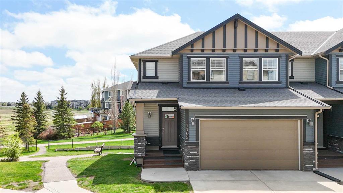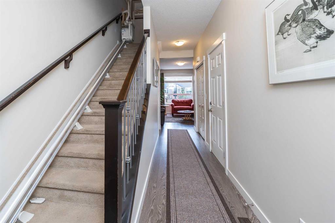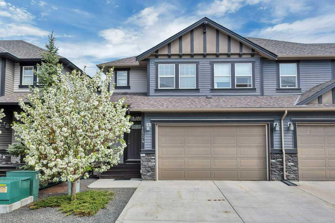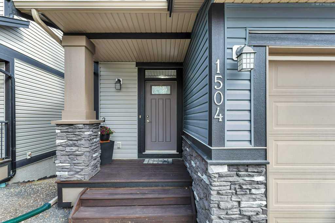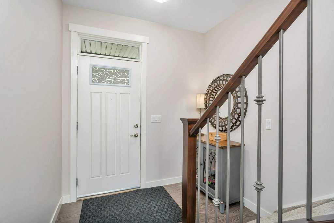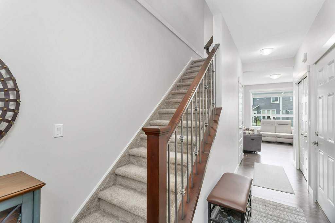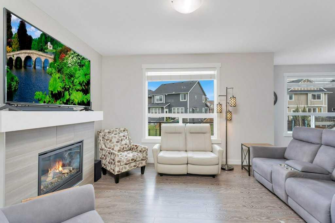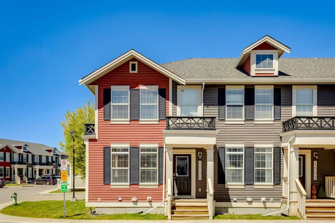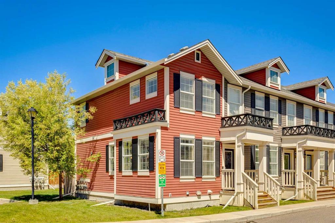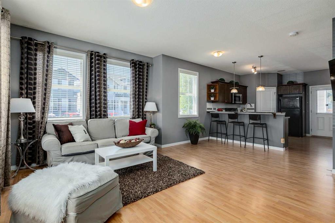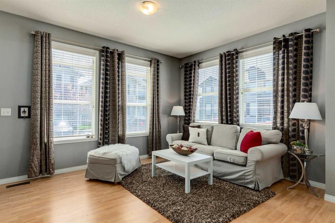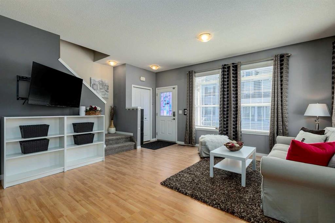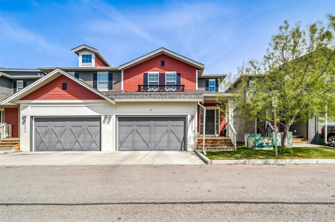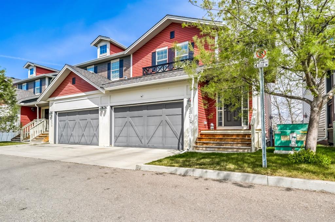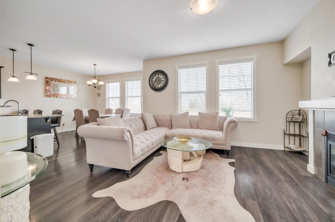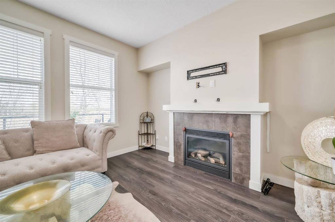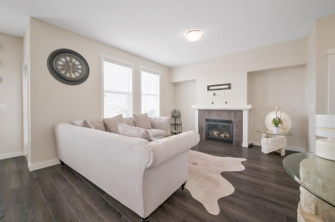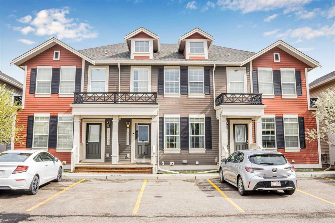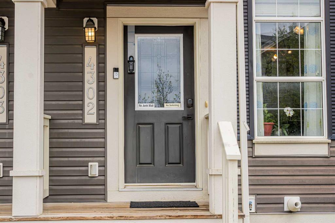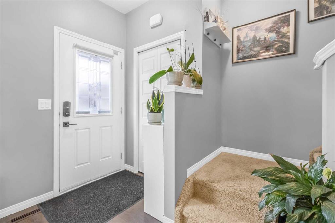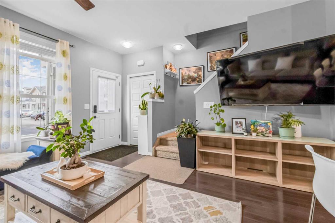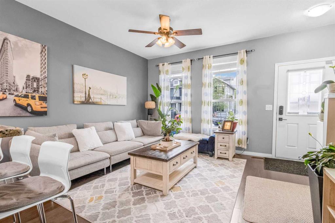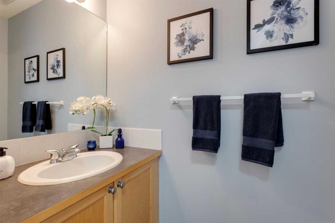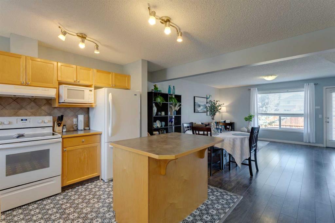1001, 280 Williamstown Close NW
Airdrie T4B 4B6
MLS® Number: A2217014
$ 449,910
3
BEDROOMS
3 + 1
BATHROOMS
2015
YEAR BUILT
Stunning 3 Bed, 4 Bath Townhome with Double Attached Garage in the Williamstown Community. This beautifully designed 3-bedroom, 4-bathroom end-unit townhome, located in the sought-after Williamstown Community, offers modern living with ample parking. Featuring a double attached garage and an additional covered parking pad for one more car, this home provides a total of 4 parking spaces—perfect for families or those with multiple vehicles. Located in a family-friendly neighbourhood within walking distance to schools, this townhome is ideal for first-time buyers or investors. The community also offers ample visitor parking spots for guests. Upon entering, you'll discover a versatile flex room, perfect for additional office space, a gym, or extra guest accommodations. The full 3-piece bathroom, with a stand-up glass shower, is conveniently located on this level, alongside ample storage and access to the double attached garage. The second floor boasts a chef's kitchen with a spacious quartz island that comfortably seats four, complemented by top-tier stainless steel appliances. The bright living room features an electric fireplace and sliding glass doors that open to a private deck with a natural gas hookup—ideal for outdoor dining and relaxation. A spacious eating area with south-facing windows allows for abundant natural light, while a powder room adds convenience on this level. On the third floor, the expansive master suite offers a luxurious ensuite with stylish quartz countertops, double sinks, a large glass shower, and a walk-in closet. The floor also includes two additional spacious bedrooms, a main bathroom, and a laundry closet, making everyday living easier and more efficient. The condo fee of $419.65 covers water and sewage bills, with residents only responsible for gas and hydro utilities. House has been freshly painted and deep cleaned, including steam-cleaned carpets. Located close to schools, parks, and playgrounds, this move-in ready townhome is ideally situated for family living and easy access to all amenities. Don’t miss the opportunity to make this gorgeous home yours!
| COMMUNITY | Williamstown |
| PROPERTY TYPE | Row/Townhouse |
| BUILDING TYPE | Four Plex |
| STYLE | 3 Storey |
| YEAR BUILT | 2015 |
| SQUARE FOOTAGE | 1,582 |
| BEDROOMS | 3 |
| BATHROOMS | 4.00 |
| BASEMENT | None |
| AMENITIES | |
| APPLIANCES | Dishwasher, Dryer, Electric Range, Microwave Hood Fan, Refrigerator, Washer |
| COOLING | None |
| FIREPLACE | Electric |
| FLOORING | Carpet, Laminate |
| HEATING | Central |
| LAUNDRY | Upper Level |
| LOT FEATURES | Corner Lot, Rectangular Lot |
| PARKING | Double Garage Attached |
| RESTRICTIONS | Condo/Strata Approval |
| ROOF | Asphalt Shingle |
| TITLE | Fee Simple |
| BROKER | First Place Realty |
| ROOMS | DIMENSIONS (m) | LEVEL |
|---|---|---|
| Entrance | 3`9" x 6`0" | Lower |
| Office | 11`6" x 9`5" | Lower |
| Furnace/Utility Room | 3`10" x 3`3" | Lower |
| 3pc Bathroom | 4`4" x 7`4" | Lower |
| Dining Room | 11`6" x 11`6" | Main |
| 2pc Bathroom | 3`3" x 6`6" | Main |
| Balcony | 10`10" x 8`1" | Main |
| Kitchen | 13`10" x 14`9" | Main |
| Living Room | 15`3" x 13`8" | Main |
| Bedroom | 8`11" x 9`3" | Upper |
| Bedroom | 8`11" x 8`0" | Upper |
| 4pc Bathroom | 8`0" x 4`11" | Upper |
| Laundry | 2`11" x 3`0" | Upper |
| Bedroom - Primary | 12`3" x 12`1" | Upper |
| Walk-In Closet | 87`0" x 3`11" | Upper |
| 4pc Ensuite bath | 8`0" x 7`0" | Upper |

