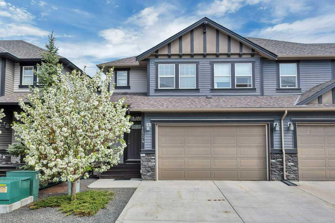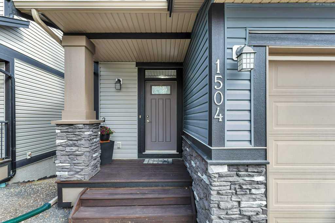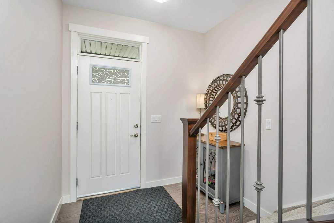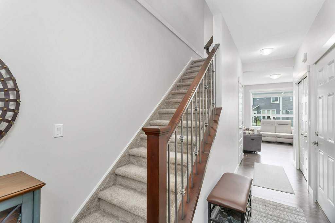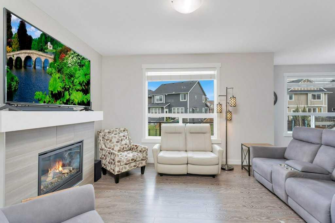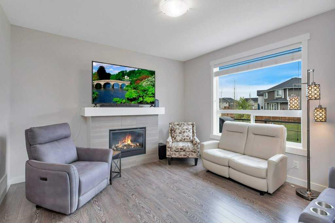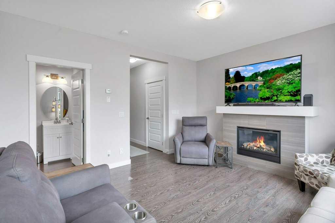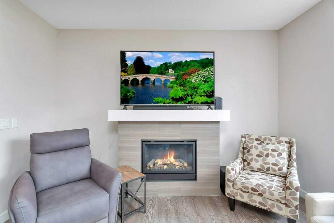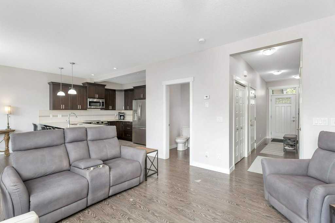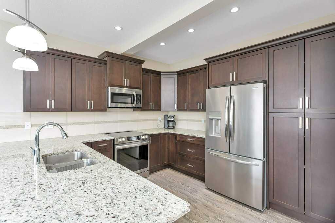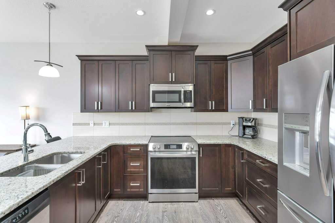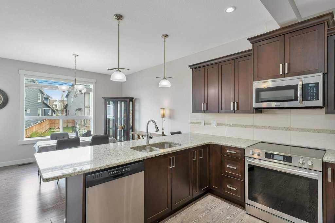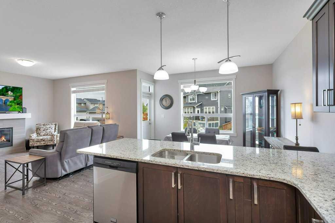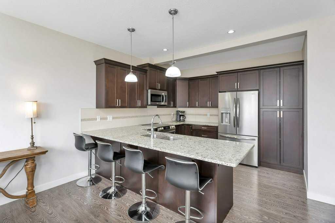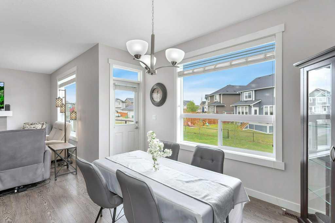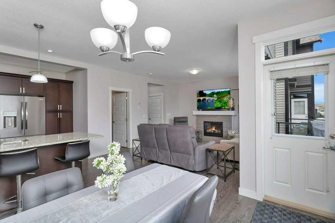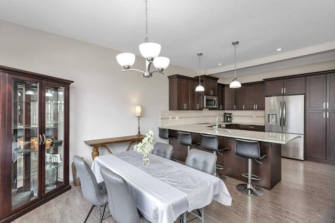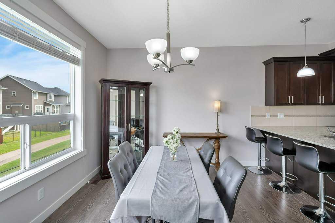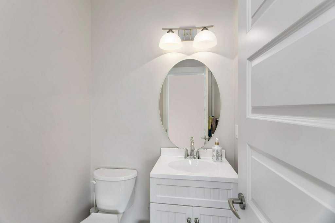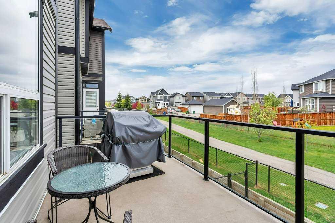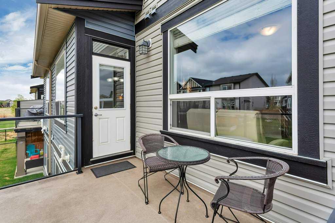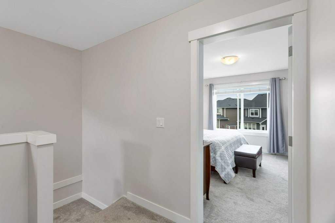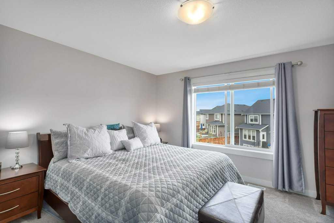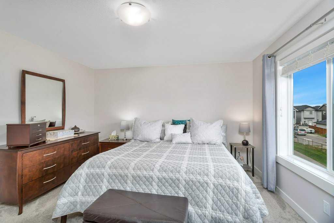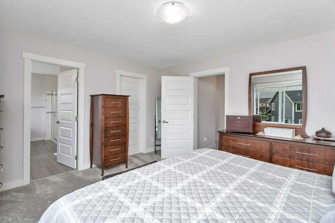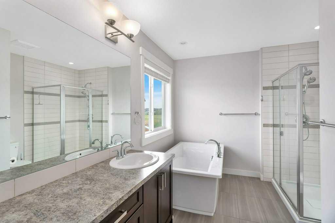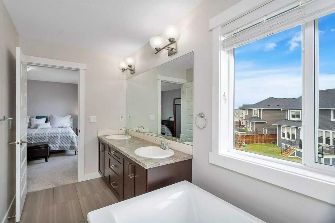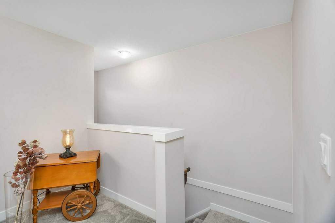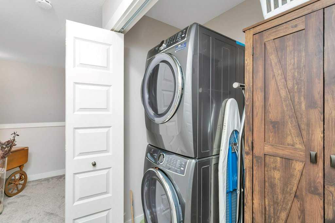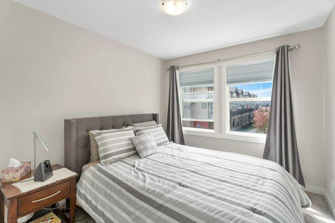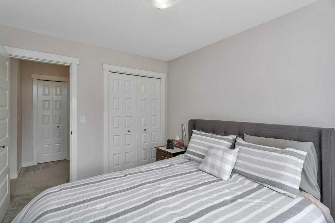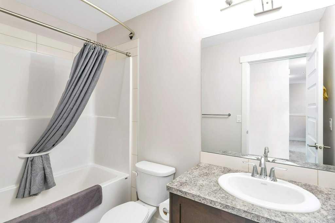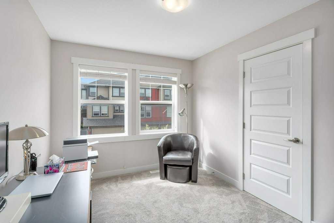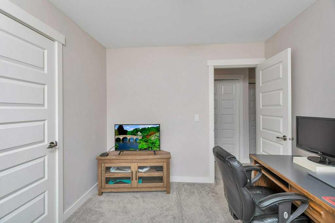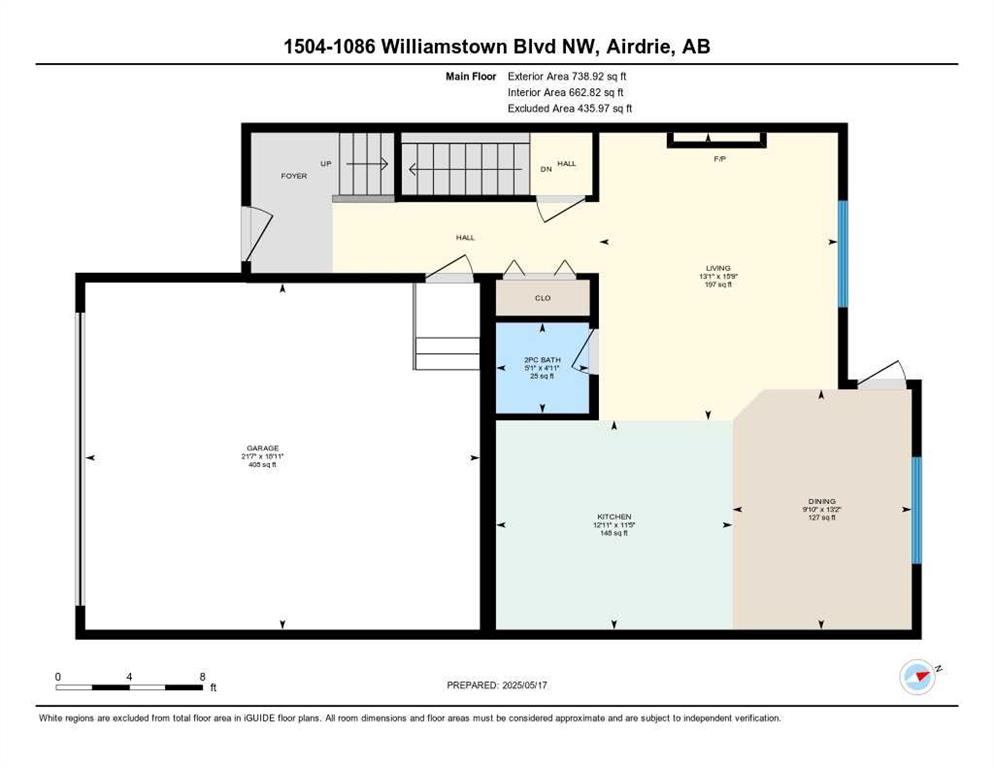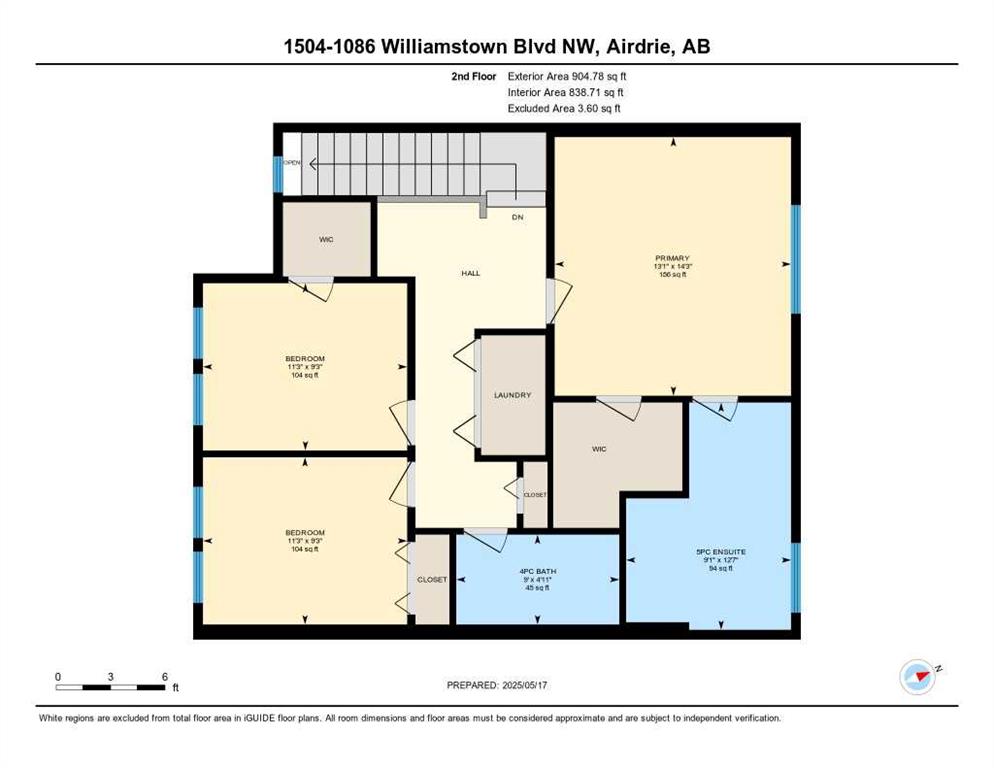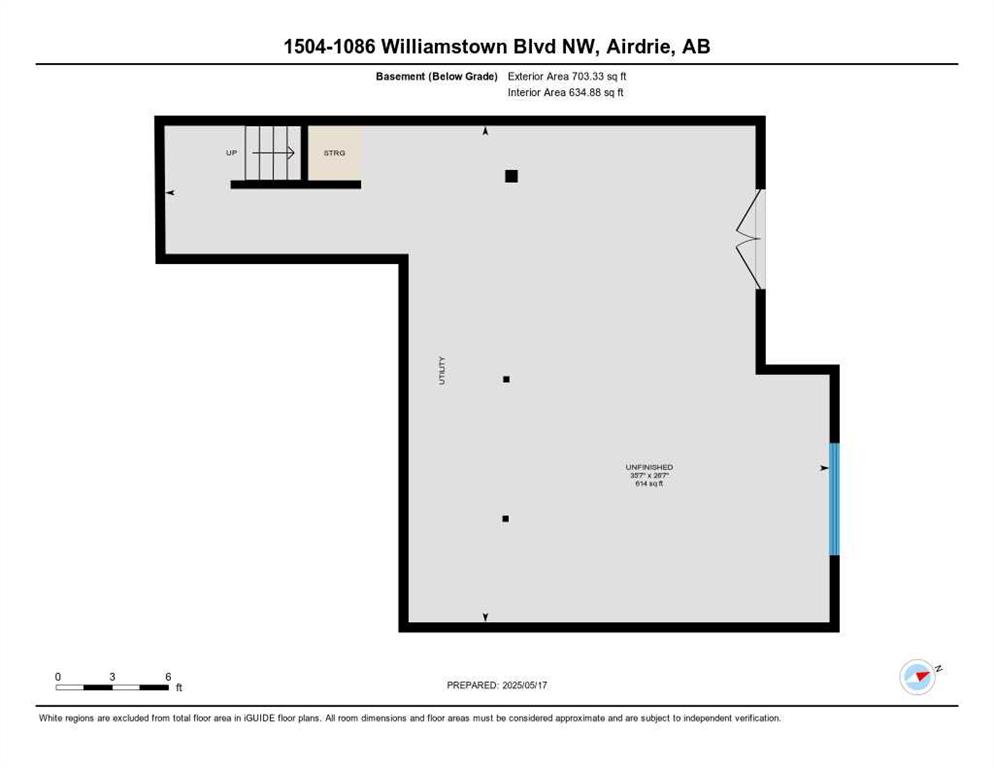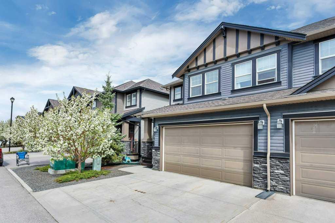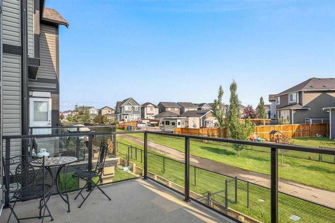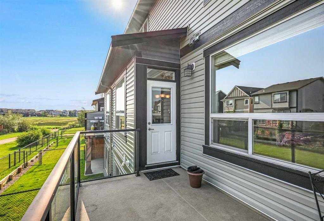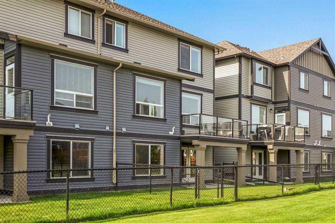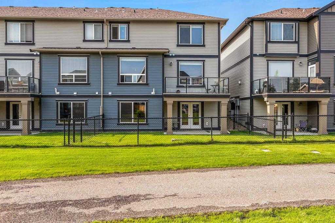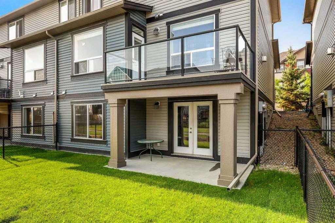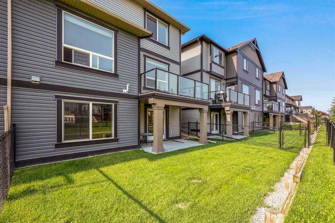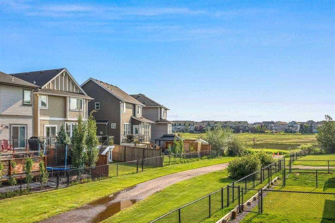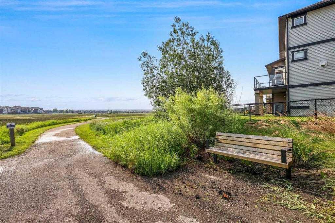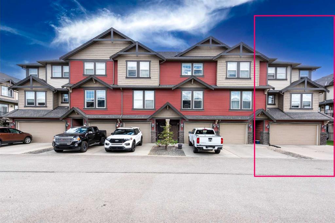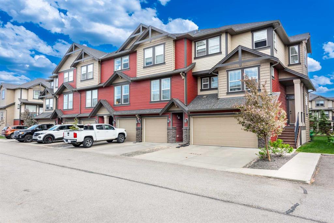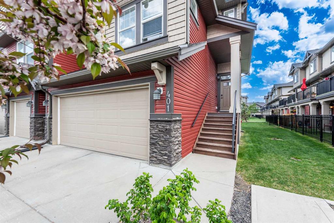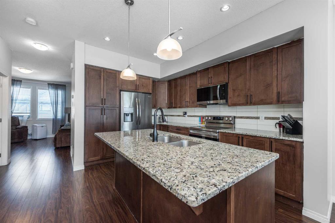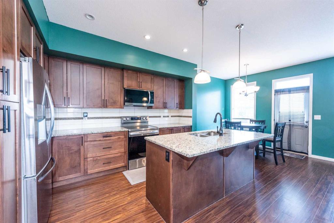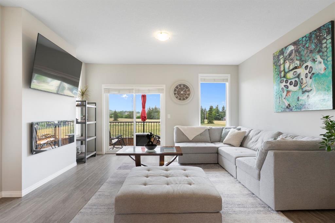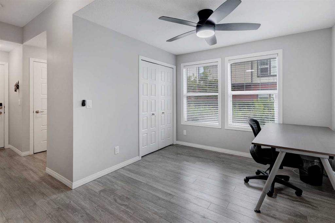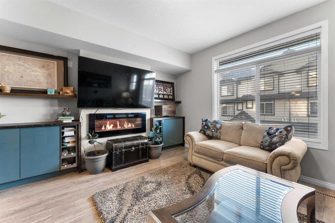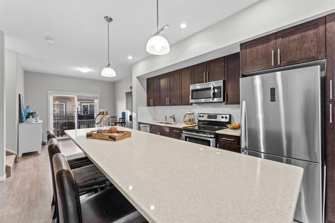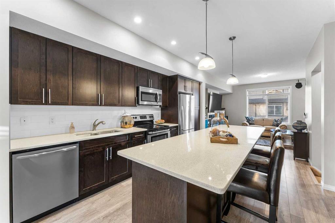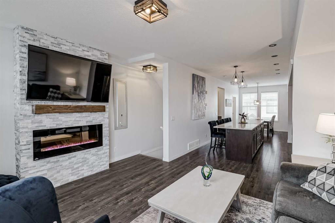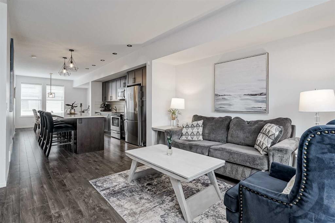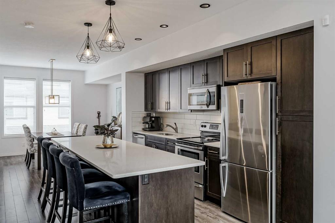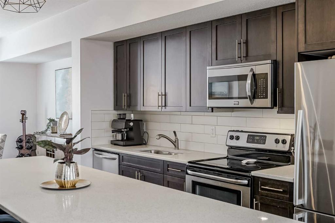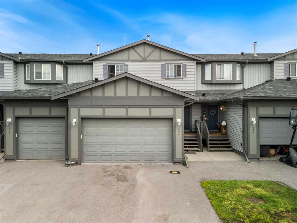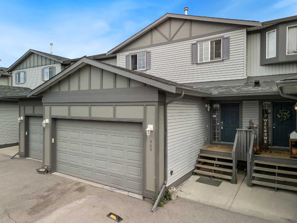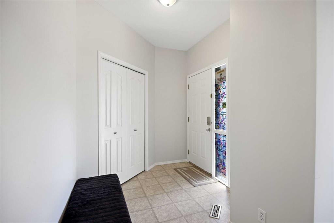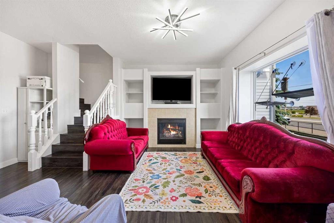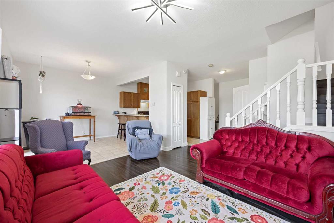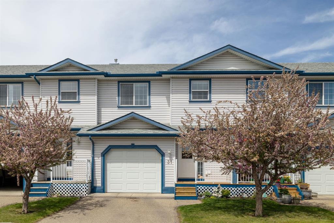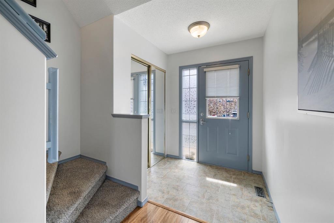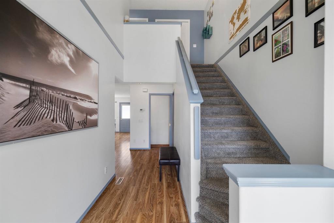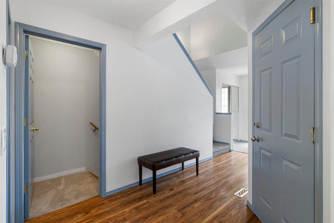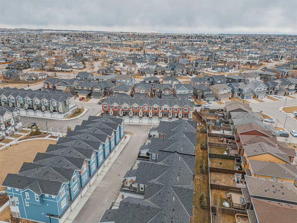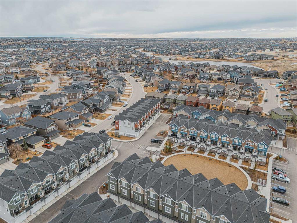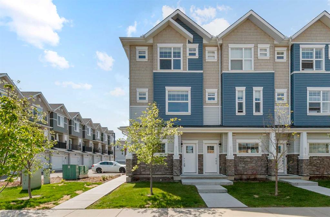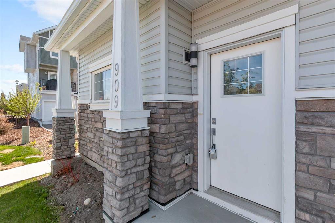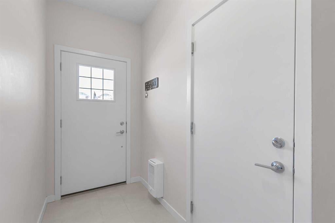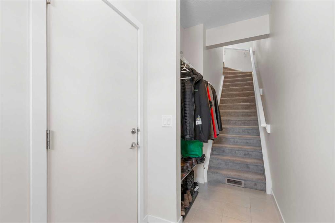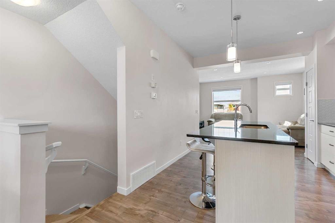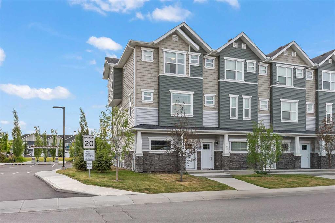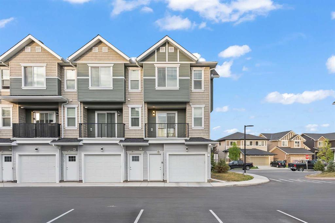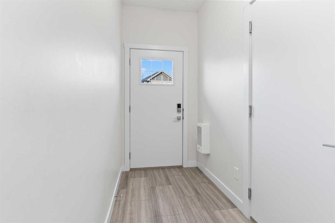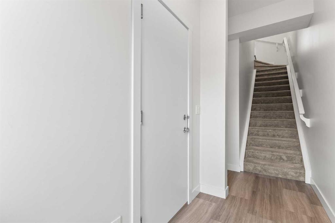1504, 1086 Williamstown Boulevard NW
Airdrie T4B 3T9
MLS® Number: A2222968
$ 499,000
3
BEDROOMS
2 + 1
BATHROOMS
1,643
SQUARE FEET
2013
YEAR BUILT
Welcome to this beautifully updated end-unit townhouse in the prestigious, award-winning community of Williamstown. This home blends modern comfort with a peaceful, family-friendly setting—perfect for those seeking both convenience and tranquility. Step inside to discover a bright, open-concept layout designed for both everyday living and entertaining. The main floor features a spacious living area with a cozy gas fireplace, seamlessly connected to the dining space and a modern kitchen. At the heart of the home, the kitchen boasts a brand-new fridge and electric stove, ample cabinetry, and a breakfast bar—ideal for both quick meals and culinary adventures. Freshly painted throughout, with brand-new carpet on the second level, this home feels clean, refreshed, and move-in ready. Upstairs, you'll find three generously sized bedrooms, including a private primary suite complete with an ensuite bathroom. A full 4-piece bathroom and upper-level laundry closet with brand new washer/dryer for your convenience. The unfinished walkout basement provides fantastic potential for future development. Step outside to enjoy your private, fenced backyard, which backs directly onto a scenic walking trail. The large deck is perfect for summer barbecues, relaxing with a morning coffee, or entertaining guests. Additional features include a double attached finished garage for secure parking and extra storage. Located in a vibrant community known for its natural beauty, strong sense of community, and excellent amenities, this home truly has it all.
| COMMUNITY | Williamstown |
| PROPERTY TYPE | Row/Townhouse |
| BUILDING TYPE | Four Plex |
| STYLE | 2 Storey |
| YEAR BUILT | 2013 |
| SQUARE FOOTAGE | 1,643 |
| BEDROOMS | 3 |
| BATHROOMS | 3.00 |
| BASEMENT | Full, Unfinished, Walk-Out To Grade |
| AMENITIES | |
| APPLIANCES | Dishwasher, Electric Stove, Garage Control(s), Refrigerator, Washer/Dryer, Window Coverings |
| COOLING | None |
| FIREPLACE | Gas, Living Room |
| FLOORING | Carpet, Laminate, Tile |
| HEATING | Forced Air, Natural Gas |
| LAUNDRY | Upper Level |
| LOT FEATURES | Back Yard, Rectangular Lot, See Remarks |
| PARKING | Double Garage Attached |
| RESTRICTIONS | Condo/Strata Approval, Pet Restrictions or Board approval Required |
| ROOF | Asphalt Shingle |
| TITLE | Fee Simple |
| BROKER | CIR Realty |
| ROOMS | DIMENSIONS (m) | LEVEL |
|---|---|---|
| 2pc Bathroom | Main | |
| Dining Room | 13`2" x 9`10" | Main |
| Kitchen | 12`11" x 11`5" | Main |
| Living Room | 15`9" x 13`1" | Main |
| 4pc Bathroom | Second | |
| 5pc Ensuite bath | Second | |
| Bedroom | 9`3" x 11`3" | Second |
| Bedroom | 9`3" x 11`3" | Second |
| Bedroom - Primary | 14`3" x 13`1" | Second |

