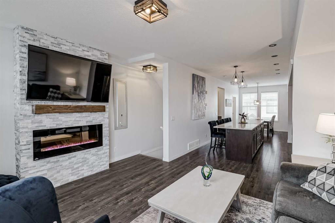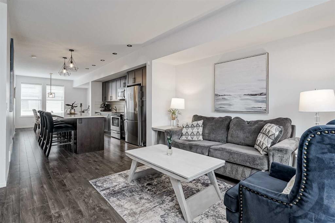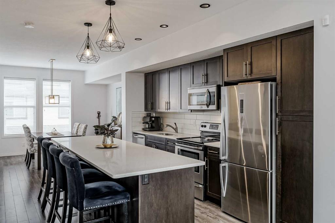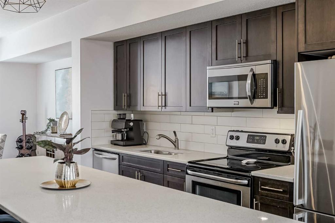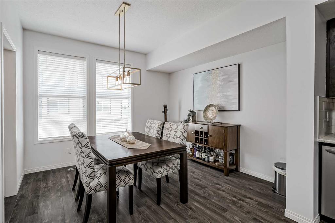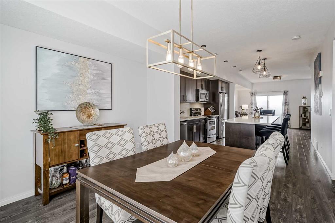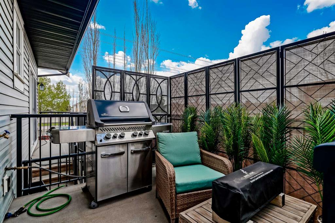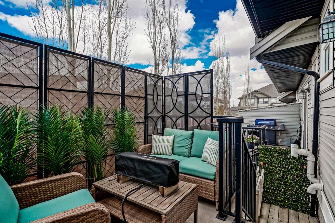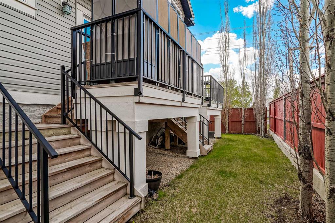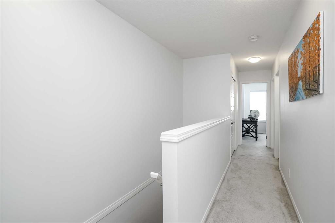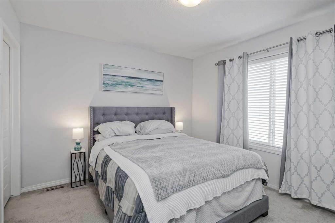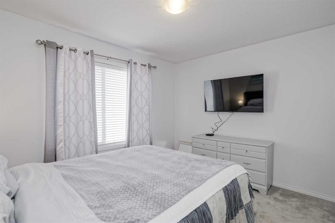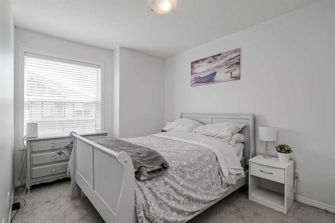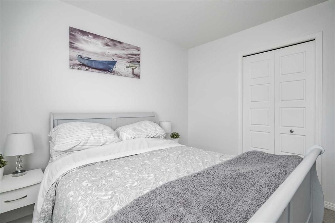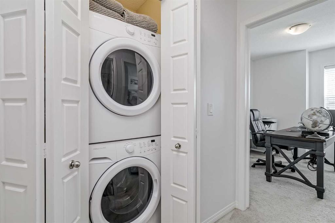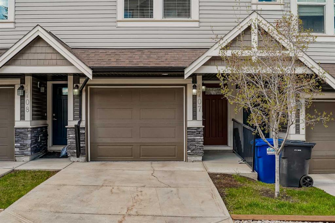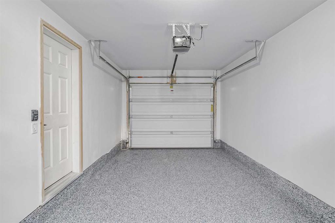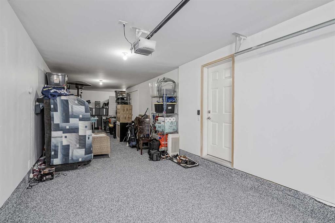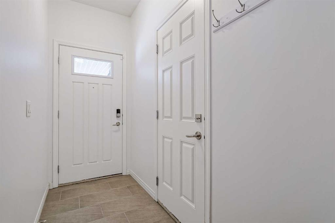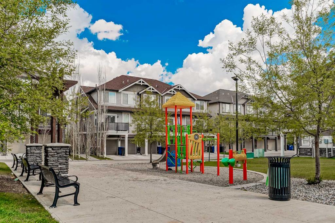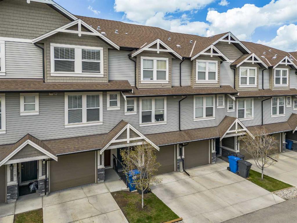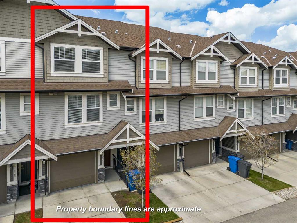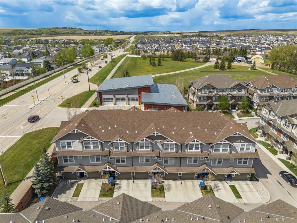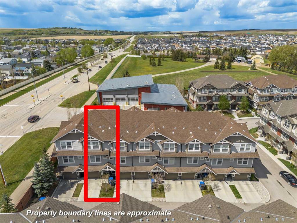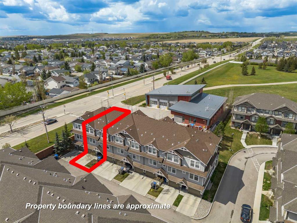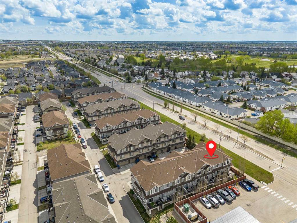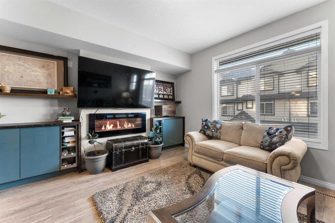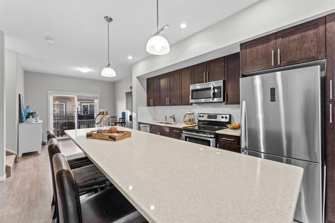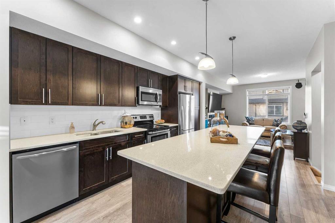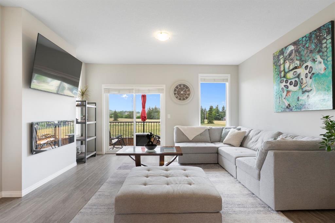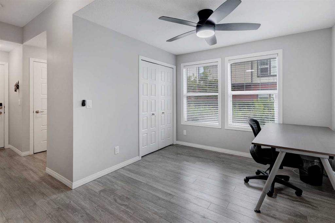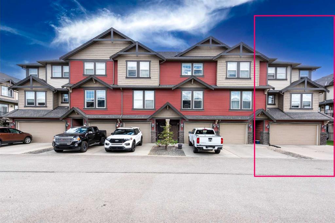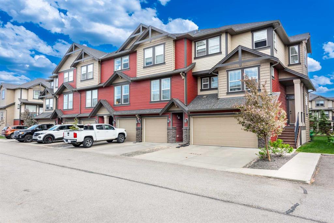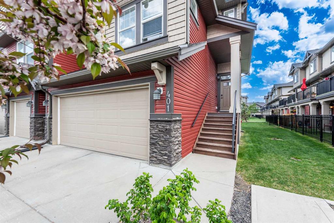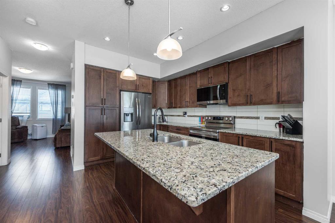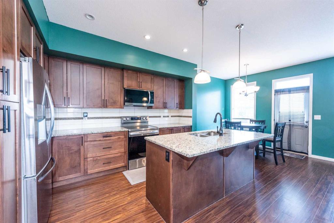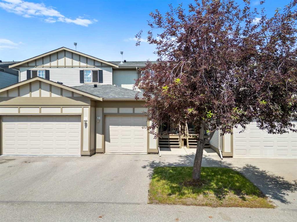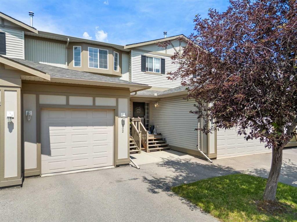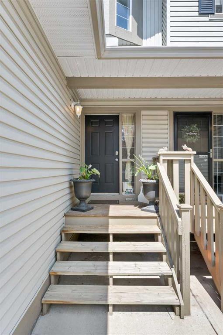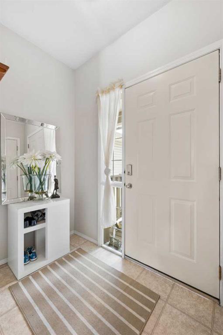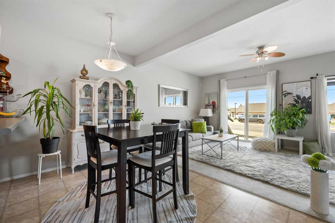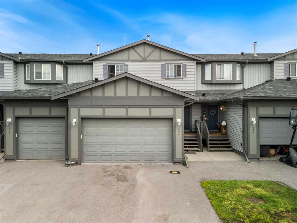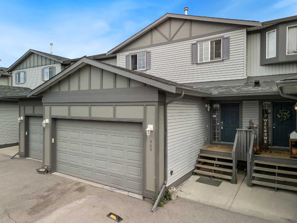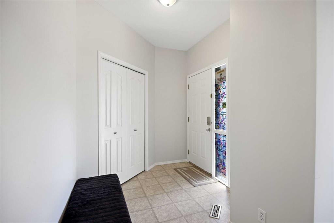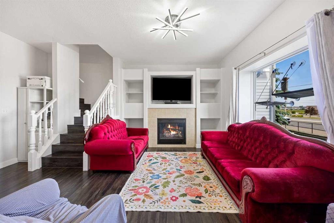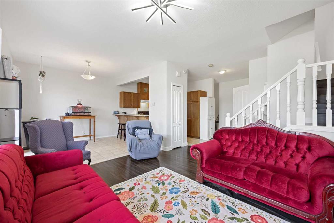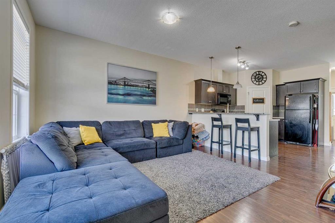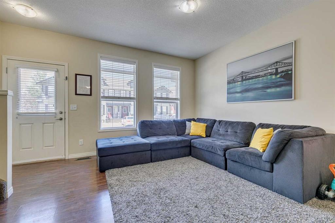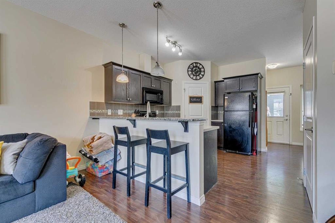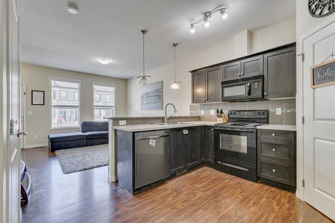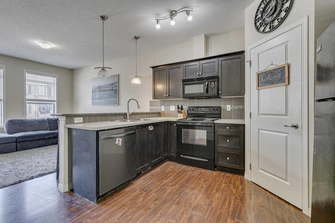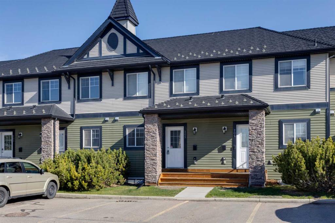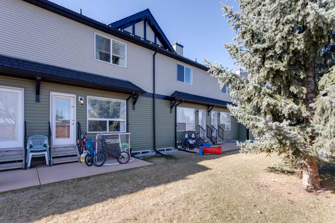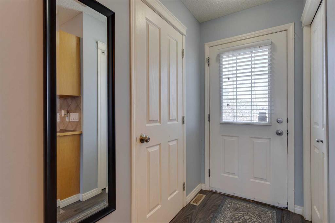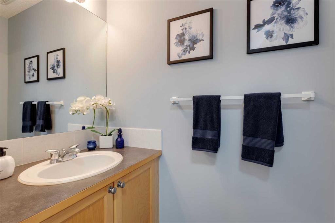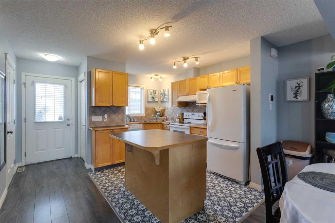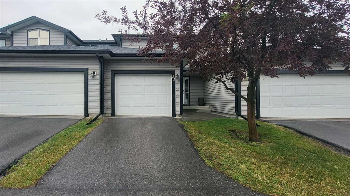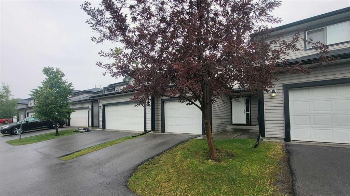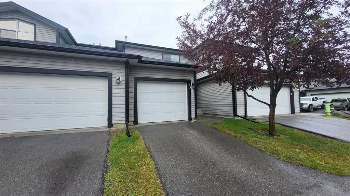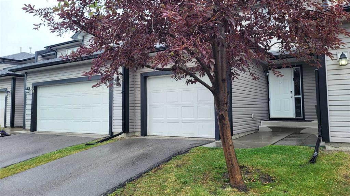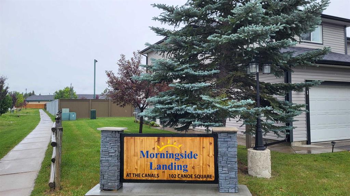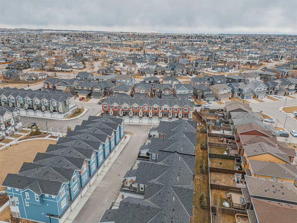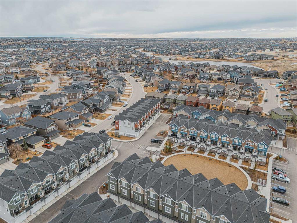1707, 280 Williamstown Close NW
Airdrie T4B 4B6
MLS® Number: A2234819
$ 409,000
3
BEDROOMS
2 + 1
BATHROOMS
1,521
SQUARE FEET
2015
YEAR BUILT
Located in the desirable Williamstown community, this chic three-storey townhome presents a harmonious blend of practical design, refined upgrades, and an exceptionally convenient location. Step inside to discover a sun-drenched, open-concept main level, where elegant wide-plank laminate flooring flows seamlessly beneath abundant natural light. The expansive living area is beautifully defined by a custom fireplace surround, creating a warm and inviting focal point. The thoughtfully designed kitchen serves as both a culinary haven and an ideal space for entertaining. A massive quartz island takes center stage, complemented by sleek stainless steel appliances and ample, well-organized shaker cabinetry. An ample-sized dining area augments the living space and creates another spot for making lasting memories. Extending your living space outdoors, sliding doors from the living room open to a private, maintenance-free deck, complete with stairs leading down to the verdant green space below – perfect for enjoying summer evenings al fresco or providing effortless access for pets. Ascending to the upper level, you'll find three generously proportioned bedrooms. The bright and private primary suite offers a tranquil retreat, featuring dual sinks, a spacious walk-in shower, and abundant storage solutions. Adding to the ease of daily living is the conveniently located upper-floor laundry. The tandem garage has been enhanced with durable epoxy flooring, providing substantial room for vehicle parking, additional storage, or even a dedicated home gym. Furthermore, a convenient parking pad located directly in front of the garage offers a valuable extra parking space. Enjoy the ease of a short stroll to Herons Crossing School and nearby retail amenities. Commuting is a breeze with quick and convenient access to Highway 2, connecting you effortlessly to the wider region. This Williamstown townhome offers a compelling combination of style, functionality, and prime location.
| COMMUNITY | Williamstown |
| PROPERTY TYPE | Row/Townhouse |
| BUILDING TYPE | Five Plus |
| STYLE | 3 Storey |
| YEAR BUILT | 2015 |
| SQUARE FOOTAGE | 1,521 |
| BEDROOMS | 3 |
| BATHROOMS | 3.00 |
| BASEMENT | None |
| AMENITIES | |
| APPLIANCES | Dishwasher, Dryer, Electric Range, Microwave Hood Fan, Refrigerator, Washer, Window Coverings |
| COOLING | None |
| FIREPLACE | Electric, Living Room, Mantle |
| FLOORING | Carpet, Laminate, Tile |
| HEATING | Forced Air |
| LAUNDRY | Upper Level |
| LOT FEATURES | Interior Lot |
| PARKING | Double Garage Attached, Parking Pad, Tandem |
| RESTRICTIONS | Pet Restrictions or Board approval Required, Pets Allowed |
| ROOF | Asphalt Shingle |
| TITLE | Fee Simple |
| BROKER | eXp Realty |
| ROOMS | DIMENSIONS (m) | LEVEL |
|---|---|---|
| Living Room | 13`0" x 11`2" | Second |
| Kitchen | 14`4" x 11`2" | Second |
| Dining Room | 11`2" x 10`10" | Second |
| 2pc Bathroom | 7`9" x 3`3" | Second |
| Balcony | 8`10" x 7`11" | Second |
| 4pc Bathroom | 7`9" x 4`11" | Third |
| Walk-In Closet | 7`9" x 3`8" | Third |
| Bedroom - Primary | 12`0" x 10`5" | Third |
| Bedroom | 11`1" x 8`10" | Third |
| Bedroom | 9`9" x 8`9" | Third |
| 4pc Ensuite bath | 7`9" x 6`11" | Third |

