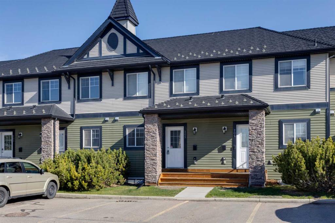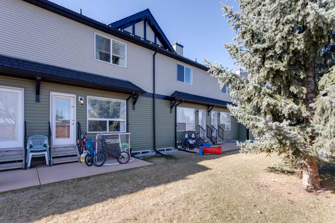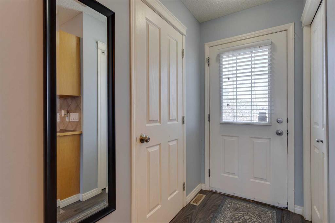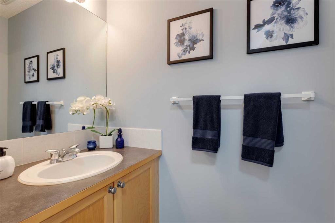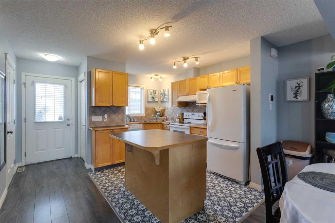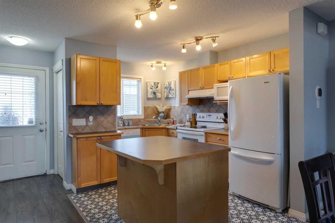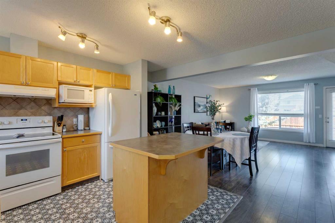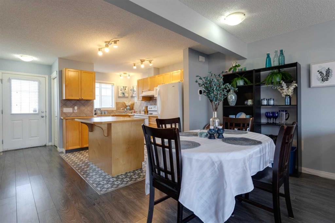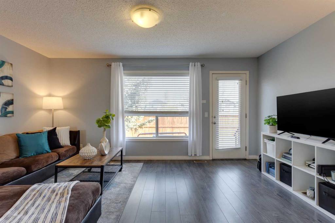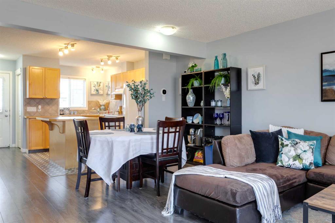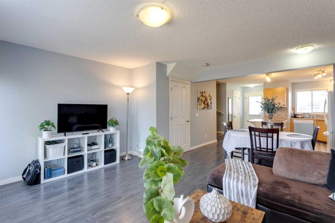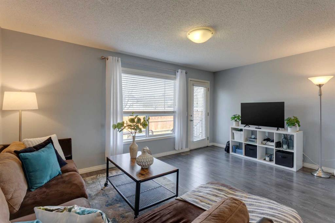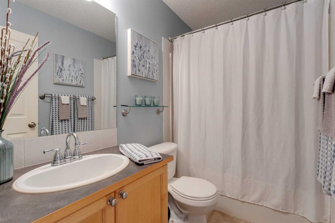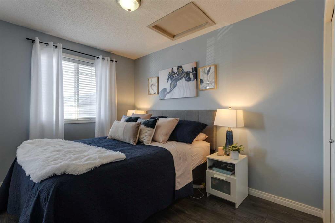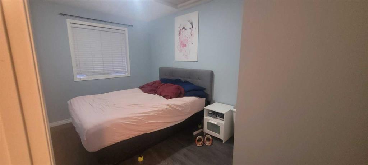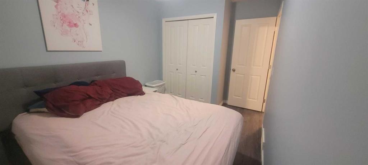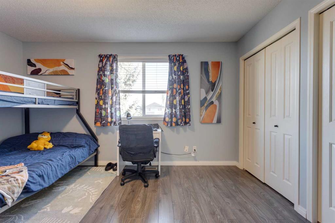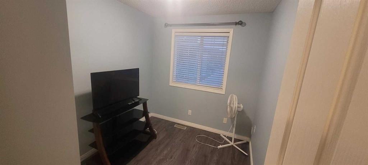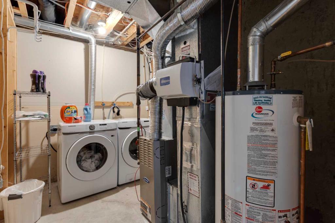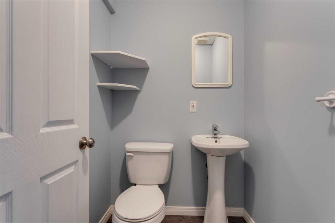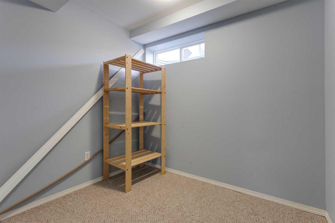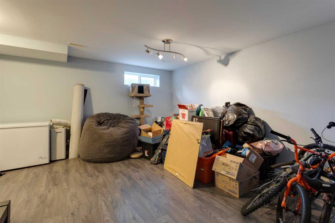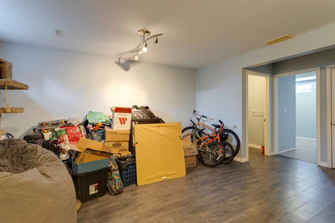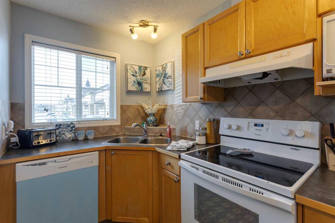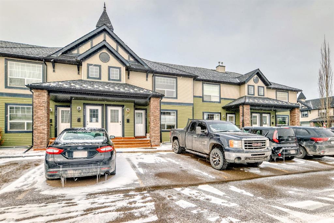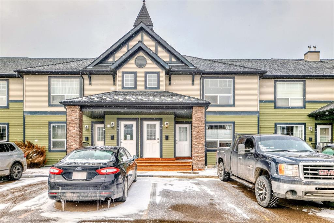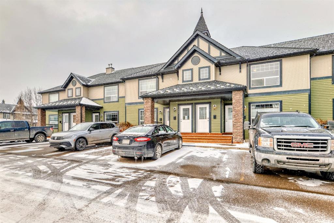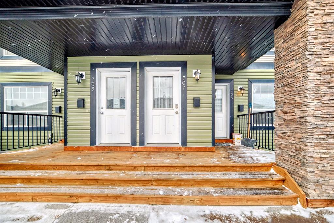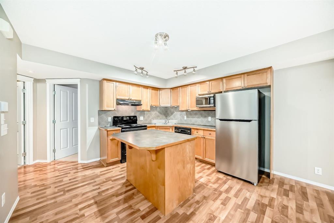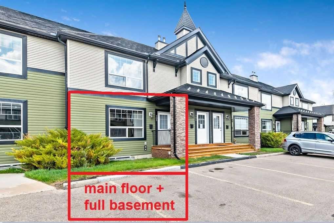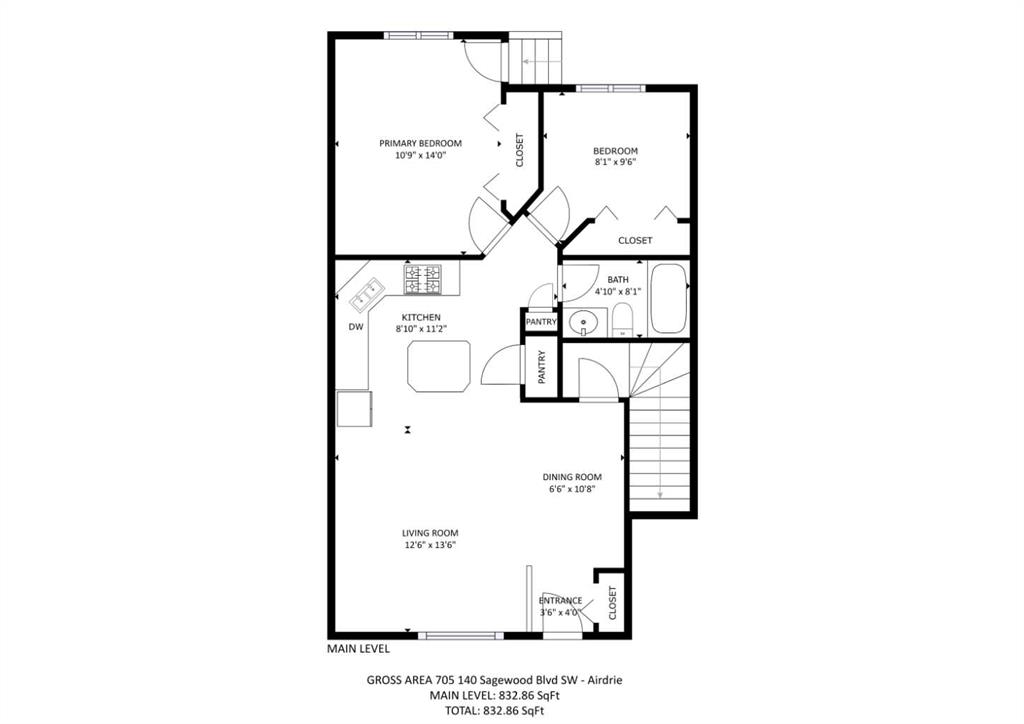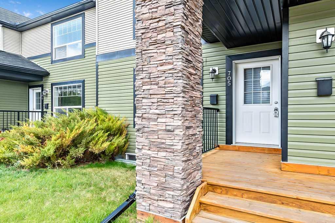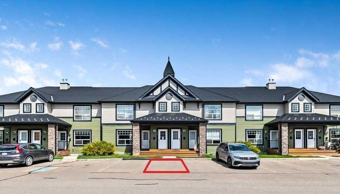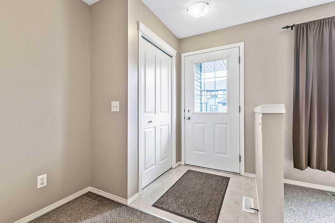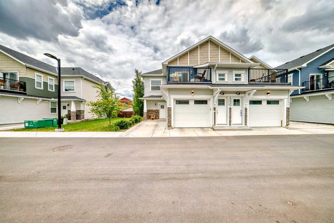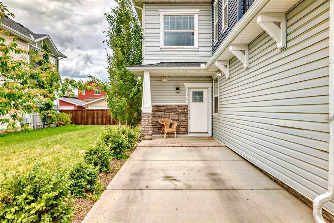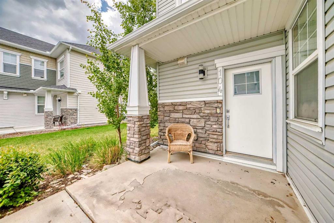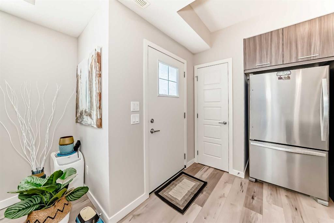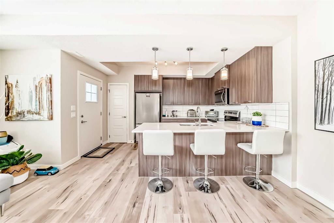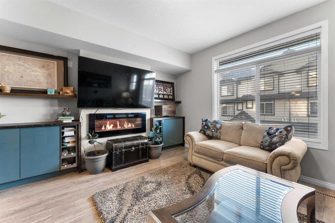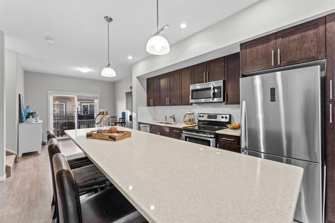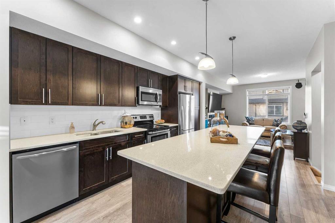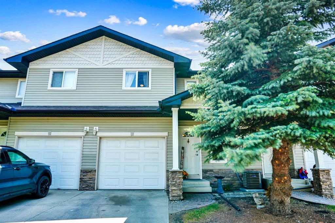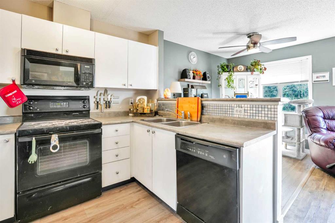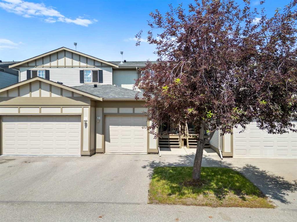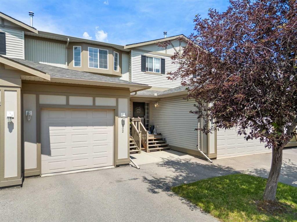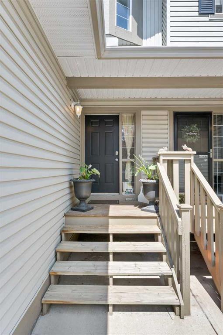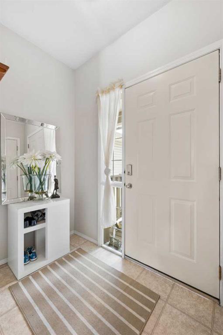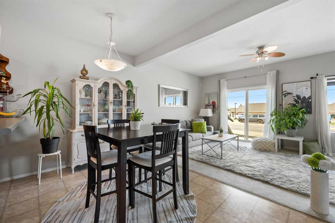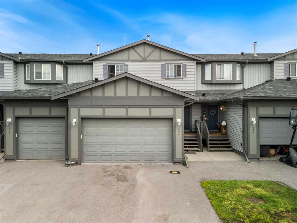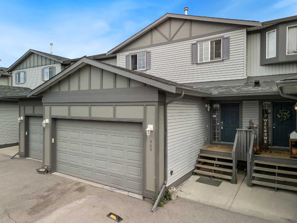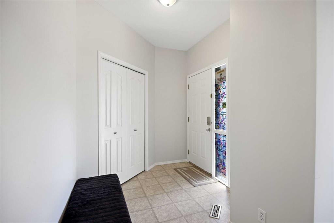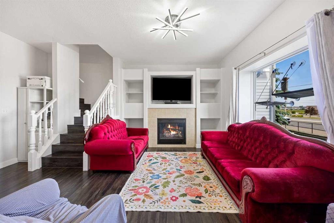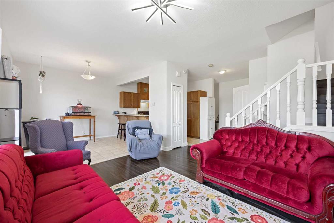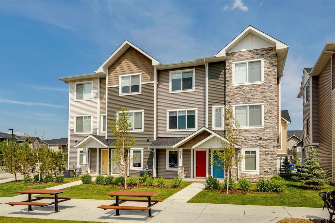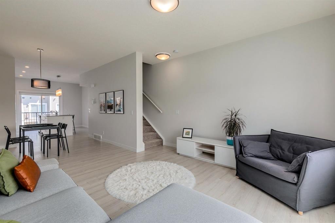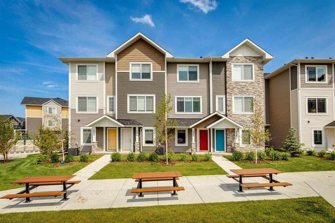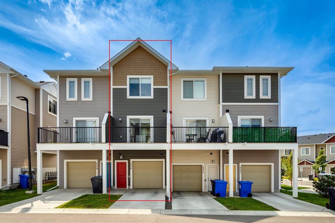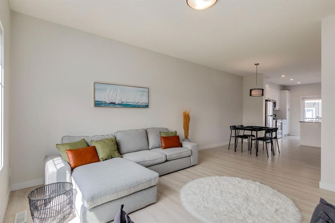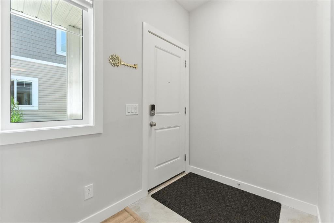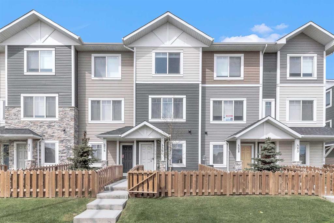205, 140 Sagewood Boulevard
Airdrie T4B 3H5
MLS® Number: A2236034
$ 339,900
4
BEDROOMS
1 + 2
BATHROOMS
1,082
SQUARE FEET
2004
YEAR BUILT
One of the Best Units in the Complex! This spacious and well-maintained 3+1 bedroom townhouse features 1 full bath and 2 half baths, along with a fully developed basement — perfect for extra living space, a home office, or guest room. The main floor boasts an open-concept layout, seamlessly connecting the kitchen, dining, and living areas, making it ideal for entertaining or family living. No work needed downstairs — the basement is already finished and ready to enjoy. Added convenience with two assigned parking stalls right outside the front door. Quick possession available. Don’t miss out on this fantastic opportunity.
| COMMUNITY | Sagewood |
| PROPERTY TYPE | Row/Townhouse |
| BUILDING TYPE | Five Plus |
| STYLE | 2 Storey, Side by Side |
| YEAR BUILT | 2004 |
| SQUARE FOOTAGE | 1,082 |
| BEDROOMS | 4 |
| BATHROOMS | 3.00 |
| BASEMENT | Finished, Full |
| AMENITIES | |
| APPLIANCES | Dishwasher, Dryer, Electric Range, Range Hood, Refrigerator, Washer, Window Coverings |
| COOLING | None |
| FIREPLACE | N/A |
| FLOORING | Carpet, Laminate, Tile |
| HEATING | Forced Air, Natural Gas |
| LAUNDRY | In Basement |
| LOT FEATURES | Landscaped, No Neighbours Behind, Rectangular Lot |
| PARKING | Additional Parking, Assigned, Stall |
| RESTRICTIONS | None Known |
| ROOF | Asphalt Shingle |
| TITLE | Fee Simple |
| BROKER | RE/MAX Realty Professionals |
| ROOMS | DIMENSIONS (m) | LEVEL |
|---|---|---|
| 2pc Bathroom | 5`0" x 4`6" | Basement |
| Family Room | 15`8" x 14`5" | Basement |
| Bedroom | 8`4" x 7`2" | Basement |
| 2pc Bathroom | 6`8" x 3`1" | Main |
| Foyer | 7`0" x 4`0" | Main |
| Dining Room | 12`9" x 8`3" | Main |
| Kitchen | 12`0" x 8`9" | Main |
| Living Room | 16`2" x 9`10" | Main |
| Bedroom | 13`8" x 8`2" | Second |
| Bedroom | 9`0" x 7`8" | Second |
| Bedroom - Primary | 13`10" x 11`0" | Second |
| 4pc Bathroom | 8`2" x 4`11" | Second |

