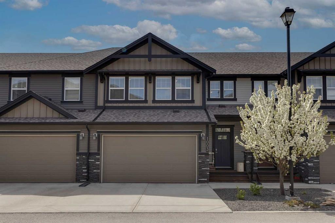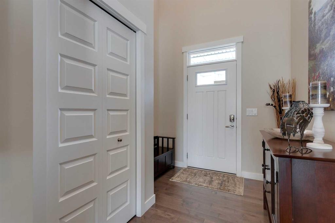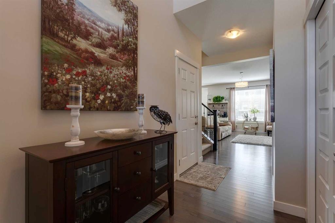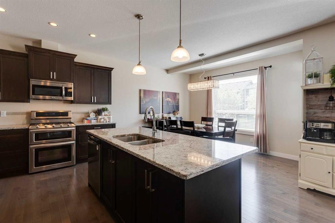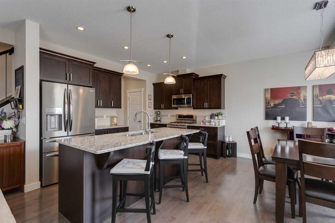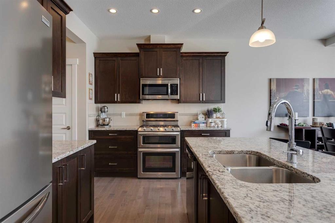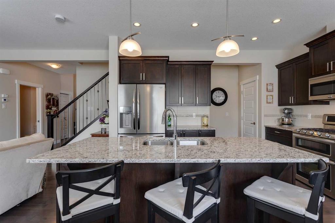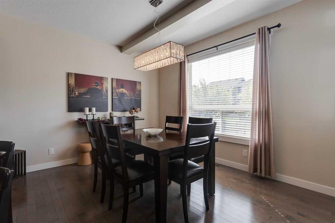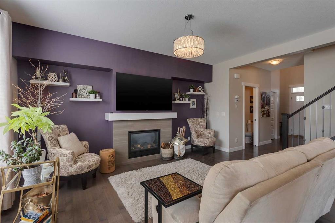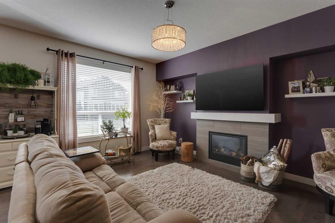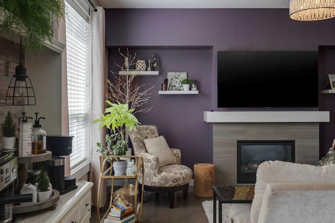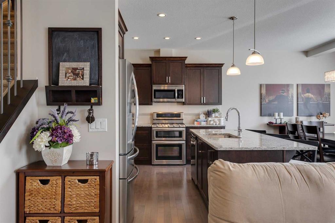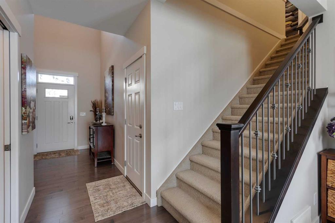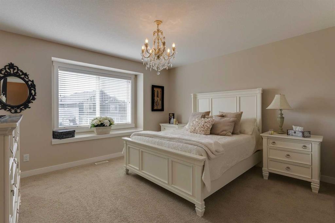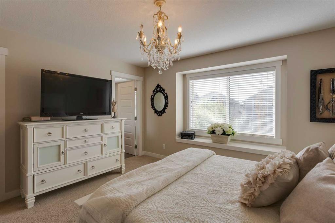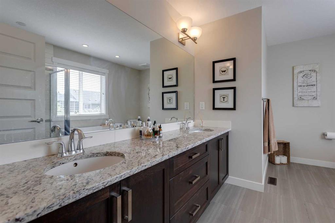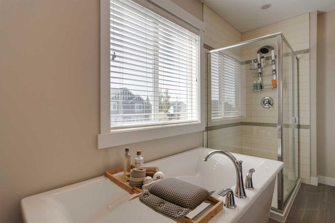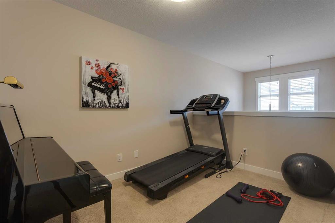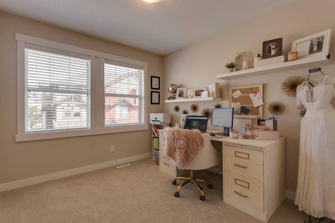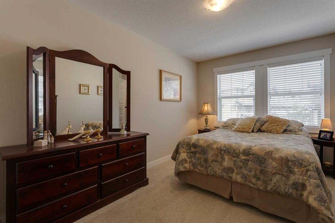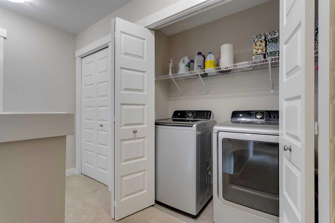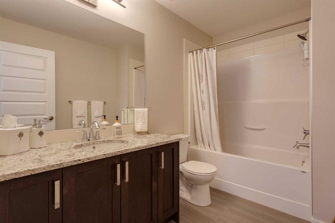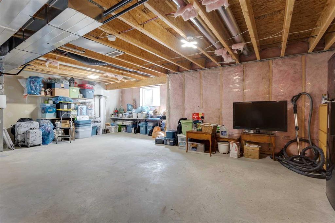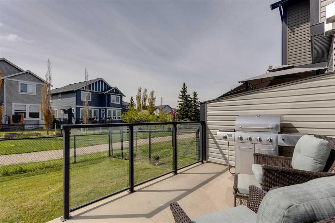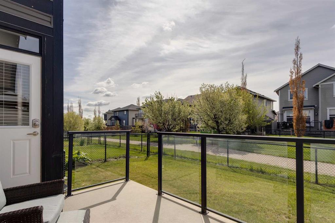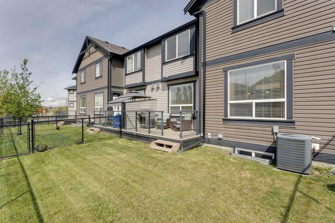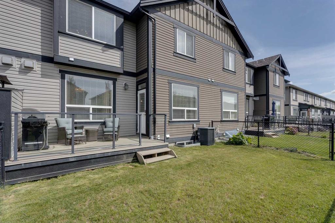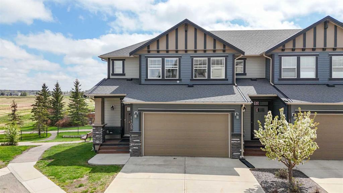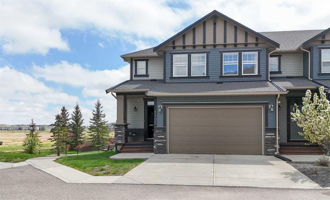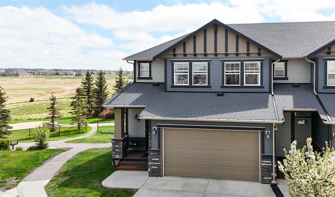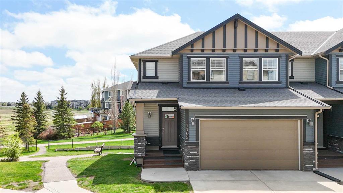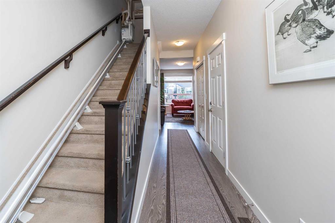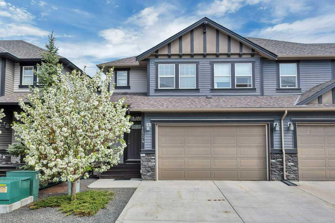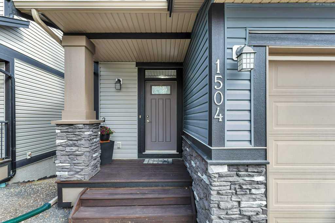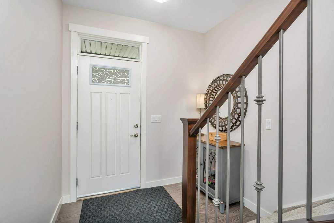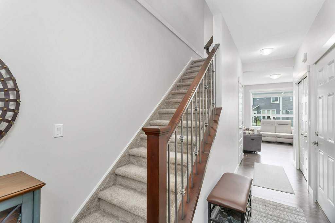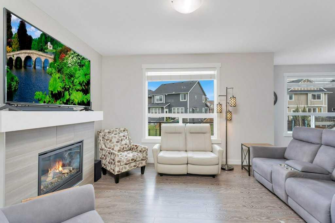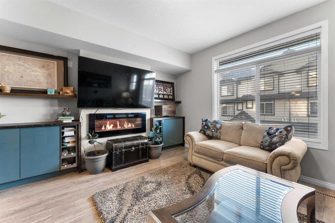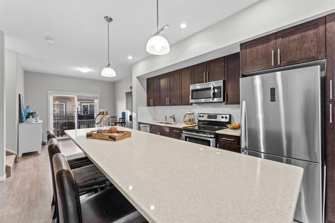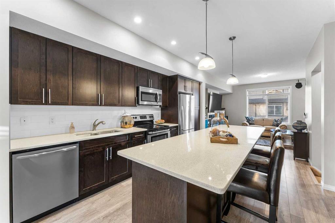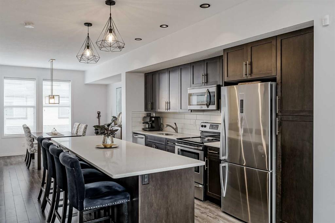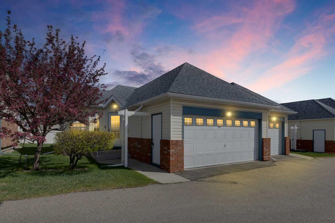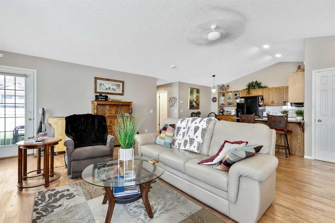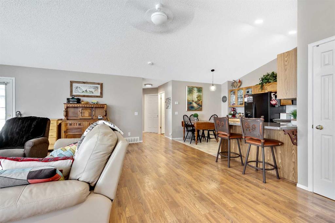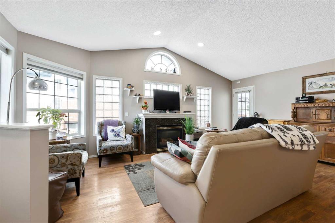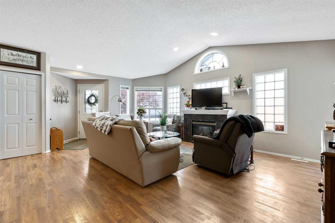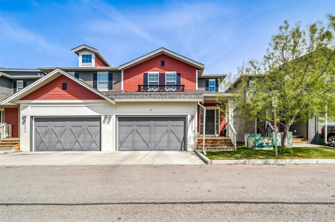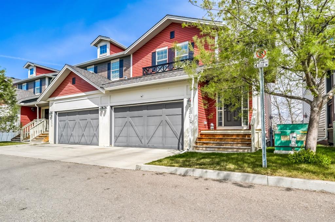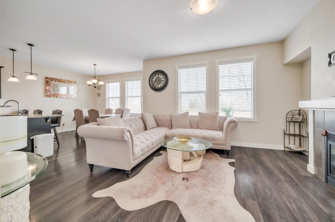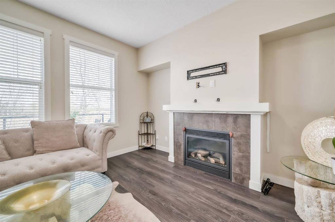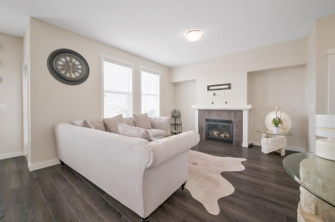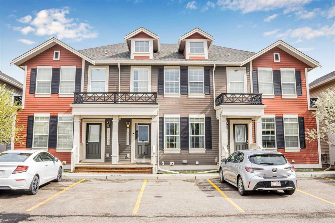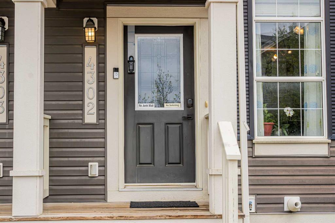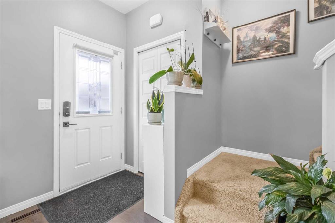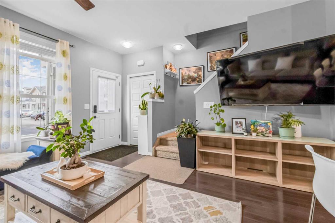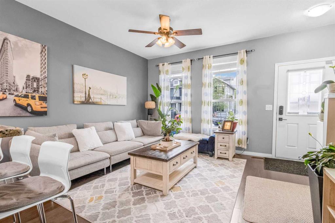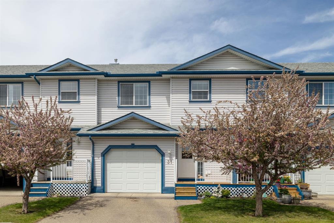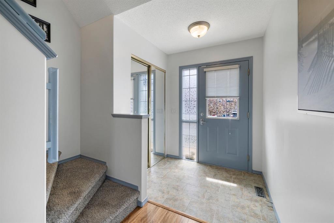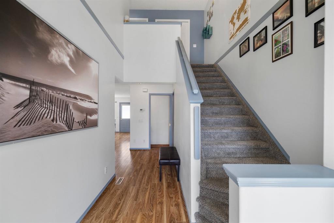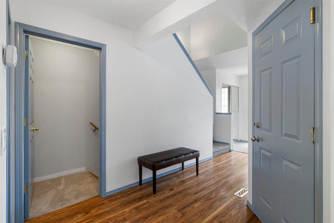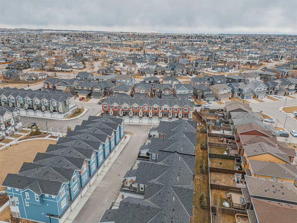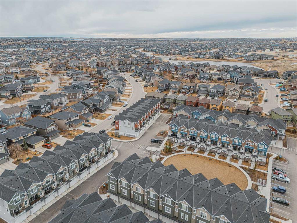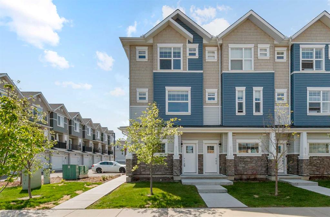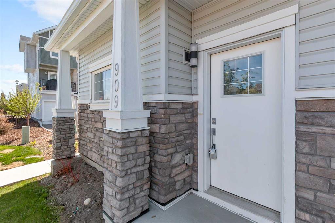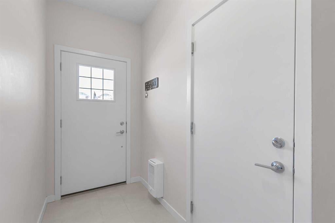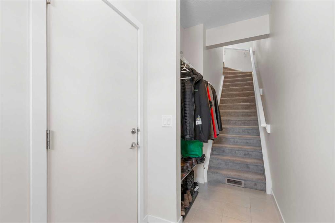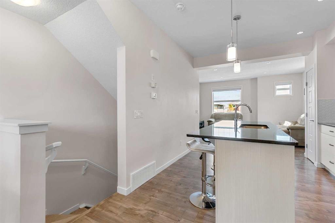1003, 1086 Williamstown Boulevard NW
Airdrie T4B 3T9
MLS® Number: A2223637
$ 514,900
3
BEDROOMS
2 + 1
BATHROOMS
1,660
SQUARE FEET
2013
YEAR BUILT
IMMACULATE! Meticulously maintained by the original owner, this sun-filled two-storey home backs onto a green belt and walking path, and features a private, fenced backyard. With nearly 1,700 sq ft of thoughtfully designed living space, this home offers the perfect blend of comfort, function, and style. Bathed in natural light thanks to large south-facing windows, the open-concept main level features rich hardwood floors and soaring 9-foot ceilings. The inviting living room boasts a cozy gas fireplace, perfect for relaxing evenings. You’ll love the chef-inspired kitchen, equipped with stainless steel appliances including a newer fridge with flex drawer and a gas range with double ovens! There's ample cupboard space, a pantry, and granite countertops including an eating bar—ideal for casual meals. The spacious adjoining dining area is perfect for family gatherings and offers direct access to the generous 8' x 13' south-facing deck with BBQ gas line, perfect for summer entertaining. A stylish 2-piece powder room and access to the fully drywalled double attached garage complete this level. Upstairs, you'll find three generously sized bedrooms, including a king-sized primary suite with a charming window seat, a walk-in closet, and a spa-like 5-piece ensuite featuring dual granite sinks, a freestanding deep soaker tub, separate shower, and a window for natural light. A convenient upper-level laundry, large 4-piece main bathroom, and a bonus/flex space—perfect for a home office or playroom—complete the upper level. Other features include central vac and central air conditioning to keep you comfortable all summer long! Well-managed condo corporation with reasonable condo fees, and ideally located close to schools, parks, and amenities. Call your favorite Realtor set up a viewing, you’ll be glad you did!
| COMMUNITY | Williamstown |
| PROPERTY TYPE | Row/Townhouse |
| BUILDING TYPE | Five Plus |
| STYLE | 2 Storey |
| YEAR BUILT | 2013 |
| SQUARE FOOTAGE | 1,660 |
| BEDROOMS | 3 |
| BATHROOMS | 3.00 |
| BASEMENT | Full, Unfinished |
| AMENITIES | |
| APPLIANCES | Central Air Conditioner, Dishwasher, Garage Control(s), Microwave, Refrigerator, Stove(s), Washer/Dryer |
| COOLING | Central Air |
| FIREPLACE | Gas |
| FLOORING | Carpet, Hardwood, Tile |
| HEATING | Forced Air, Natural Gas |
| LAUNDRY | In Unit, Upper Level |
| LOT FEATURES | Back Yard, Backs on to Park/Green Space |
| PARKING | Double Garage Attached |
| RESTRICTIONS | Easement Registered On Title, Pet Restrictions or Board approval Required |
| ROOF | Asphalt Shingle |
| TITLE | Fee Simple |
| BROKER | The Home Hunters Real Estate Group Ltd. |
| ROOMS | DIMENSIONS (m) | LEVEL |
|---|---|---|
| Kitchen | 10`0" x 13`4" | Main |
| Living Room | 13`6" x 15`9" | Main |
| Dining Room | 9`9" x 13`1" | Main |
| 2pc Bathroom | 0`0" x 0`0" | Main |
| Bonus Room | 8`0" x 11`1" | Upper |
| Bedroom - Primary | 13`9" x 12`2" | Upper |
| Bedroom | 13`10" x 9`3" | Upper |
| Bedroom | 9`3" x 10`4" | Upper |
| 5pc Ensuite bath | 0`0" x 0`0" | Upper |
| 4pc Bathroom | 0`0" x 0`0" | Upper |

