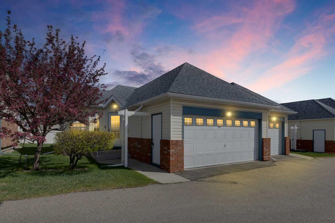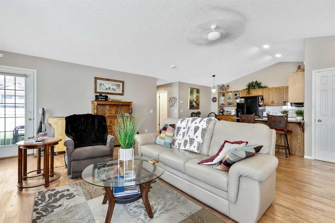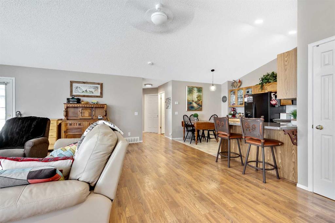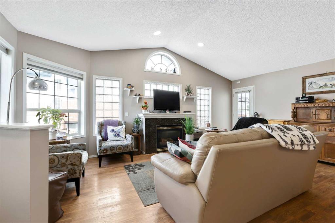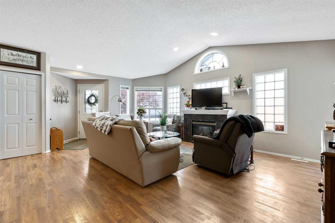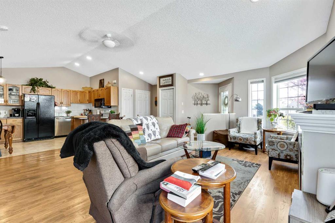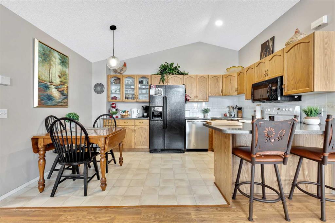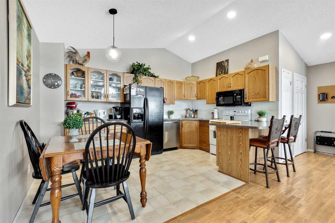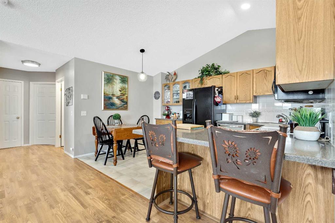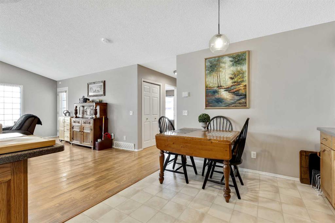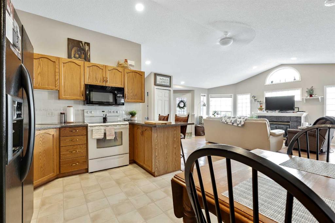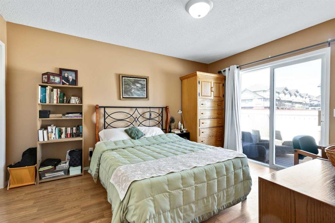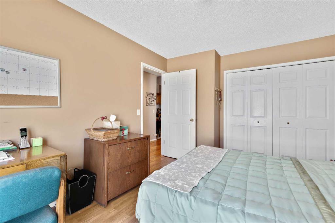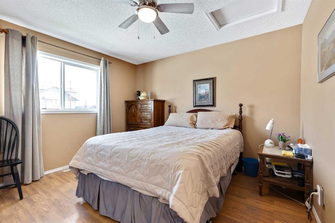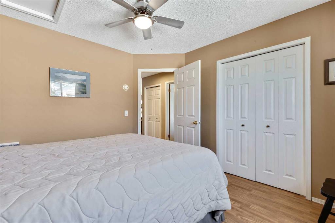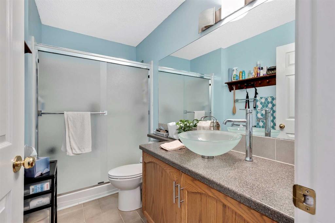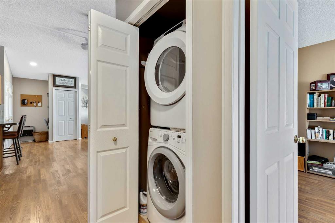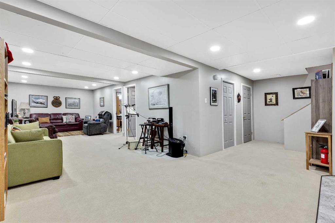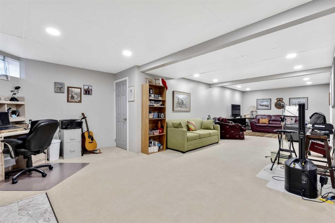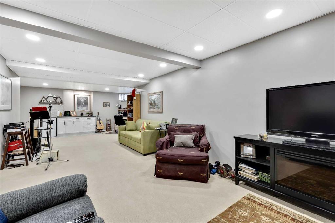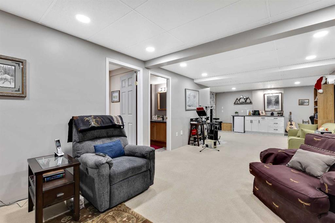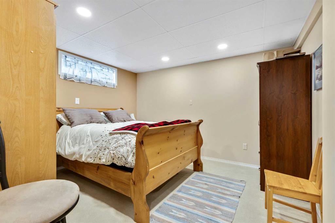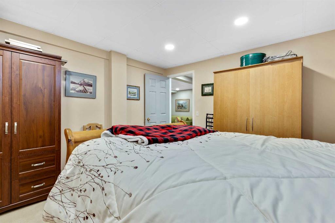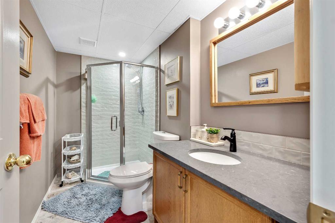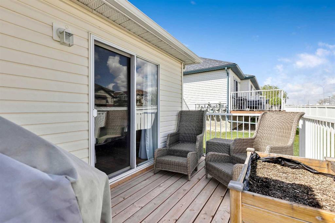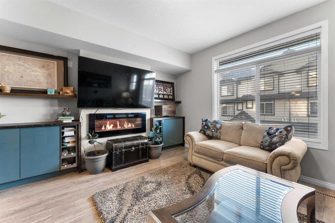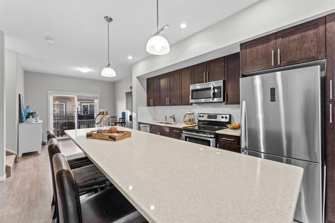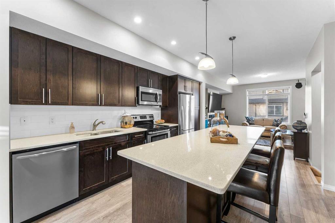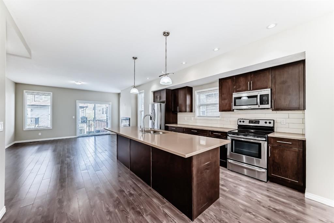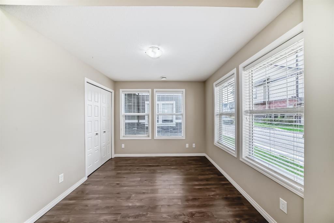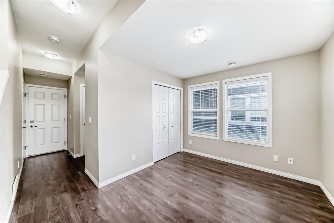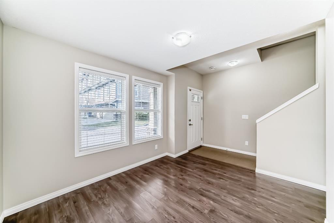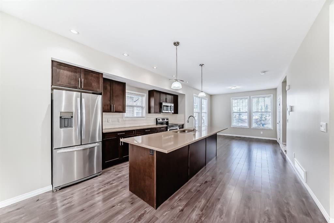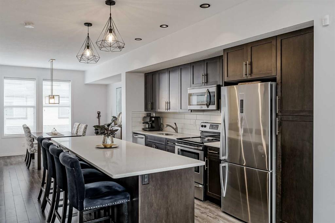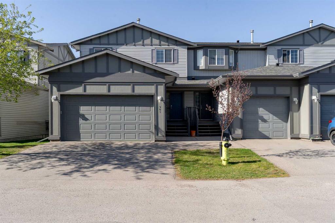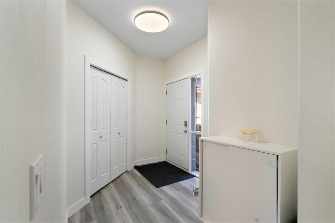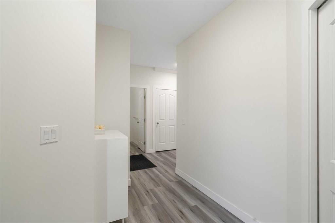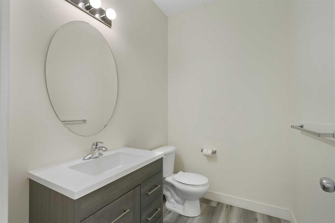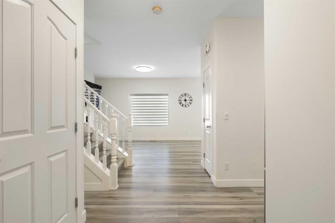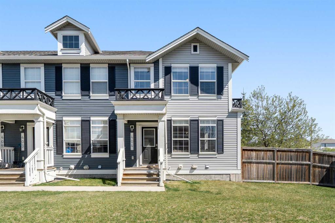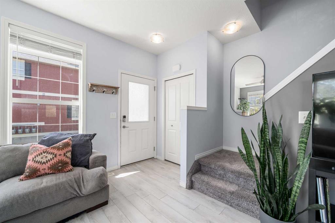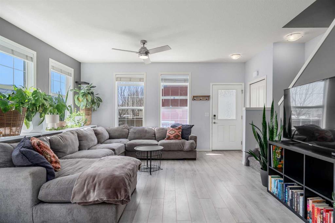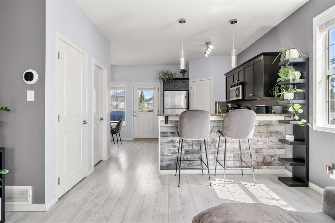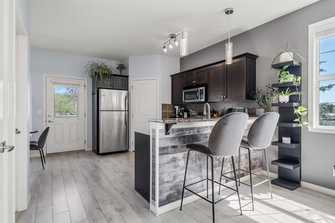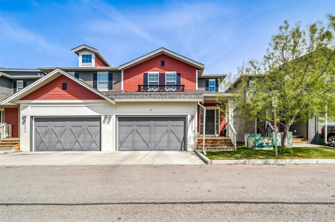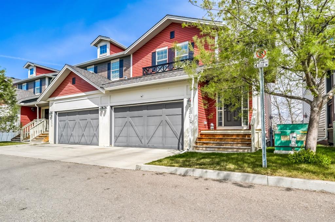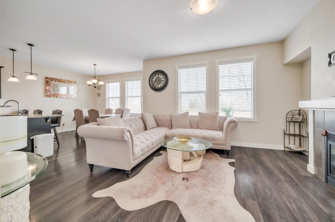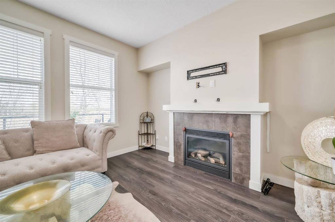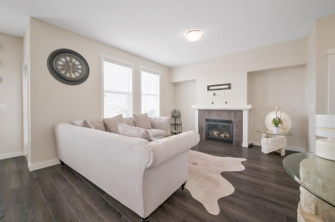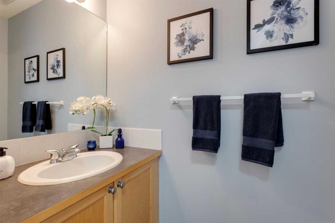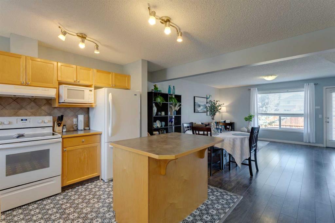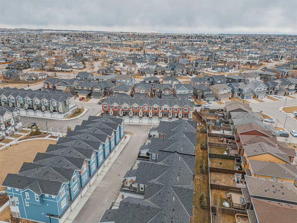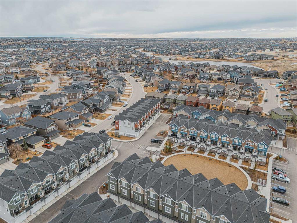18, 12 Woodside Rise NW
Airdrie T4B 2L3
MLS® Number: A2215561
$ 443,900
2
BEDROOMS
2 + 0
BATHROOMS
1,077
SQUARE FEET
1998
YEAR BUILT
***55+ LIVING AT ITS FINEST!*** Welcome Home to the Comfort & Convenience of living in the Highly Coveted & GATED Community of Links at Woodside, next to Airdrie’s PREMIER GOLF COURSE just steps from your front door! This Meticulously MAINTAINED & Fully DEVELOPED End Unit BUNGALOW with Attached DOUBLE GARAGE boasts more than 2100ft over 2 levels and features RECENT RENOVATIONS & many UPGRADES throughout! The main level is the Heart of the Home, showcasing an INVITING layout bathed in an abundance of NATURAL LIGHT compliments of the LARGE VINYL WINDOWS & Grand VAULTED Ceilings. The Open Concept design seamlessly connects the Bright & EXPANSIVE Living Room with Cozy GAS FIREPLACE to the Classic CHEF’S Kitchen with eat-up Breakfast Bar, EXTENDED Cabinetry, DESIGNER COUNTERS with SEEMLESS OVERSIZED SINK (for easy cleanup) & Dining Area - ideal for everyday living and hosting Family gatherings! Completing this level is a Large Master Retreat with private patio access to the Deck, 2nd generously sized Bedroom and Full Bath. Downstairs, your FULLY DEVELOPED & Recently RENOVATED Lower Level provides additional living space and features a huge Family Room, GAMES/REC Room, WET BAR with Stone Counters, DEN/OFFICE (or 3rd Bedroom with future egress window), another FULL Bath & Tons of Room for Storage! Step outside into your Lovely Outdoor Space, where you can create a peaceful & welcoming sitting area on the Large Deck, making it perfect for both relaxation and entertaining. RECENT RENOVATIONS & UPGRADES include NEWER FURNACE, STONE COUNTERS, DRYER, LED LIGHTING & MORE! This Beautiful WELL MANAGED Adult Living Complex with SUPER LOW Condo Fees is PET FRIENDLY (with Board Approval) & offers an amazing sense of Community, boasting an ACTIVE & INDEPENDENT environment to enrich your lifestyle, with plenty of SOCIAL Amenities to keep you busy! Excellent Location in Airdrie’s Premier Golf Community, surrounded by multiple Ponds & Pathways, Playgrounds & Greenspaces & just a short stroll from Woodside Golf Course & MORE! Simply MOVE IN & Enjoy everything that living at Links at Woodside has to offer!
| COMMUNITY | Woodside |
| PROPERTY TYPE | Row/Townhouse |
| BUILDING TYPE | Four Plex |
| STYLE | Bungalow |
| YEAR BUILT | 1998 |
| SQUARE FOOTAGE | 1,077 |
| BEDROOMS | 2 |
| BATHROOMS | 2.00 |
| BASEMENT | Finished, Full |
| AMENITIES | |
| APPLIANCES | Dishwasher, Dryer, Garage Control(s), Microwave Hood Fan, Refrigerator, Stove(s), Washer, Window Coverings |
| COOLING | None |
| FIREPLACE | Gas |
| FLOORING | Carpet, Laminate |
| HEATING | Forced Air, Natural Gas |
| LAUNDRY | Main Level |
| LOT FEATURES | Low Maintenance Landscape, Other, Rectangular Lot, See Remarks |
| PARKING | Double Garage Attached |
| RESTRICTIONS | Restrictive Covenant |
| ROOF | Asphalt Shingle |
| TITLE | Fee Simple |
| BROKER | CIR Realty |
| ROOMS | DIMENSIONS (m) | LEVEL |
|---|---|---|
| Den | 10`3" x 18`8" | Lower |
| Game Room | 11`6" x 24`7" | Lower |
| Flex Space | 11`7" x 12`4" | Lower |
| Furnace/Utility Room | 6`5" x 12`0" | Lower |
| Storage | 4`8" x 8`7" | Lower |
| 3pc Bathroom | Lower | |
| 4pc Bathroom | Main | |
| Entrance | 4`0" x 5`9" | Main |
| Living Room | 17`10" x 18`4" | Main |
| Kitchen | 10`4" x 14`0" | Main |
| Dining Room | 8`7" x 9`7" | Main |
| Bedroom - Primary | 10`8" x 13`6" | Main |
| Bedroom | 11`3" x 11`10" | Main |

