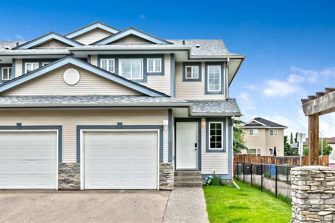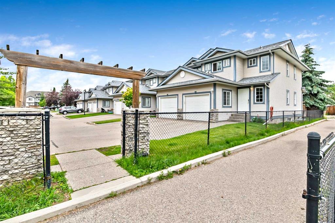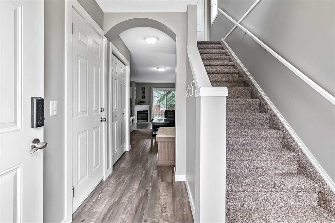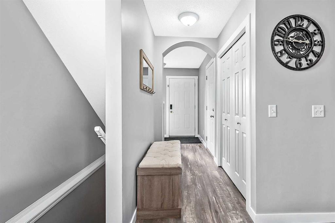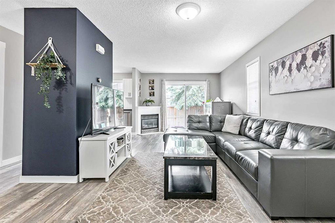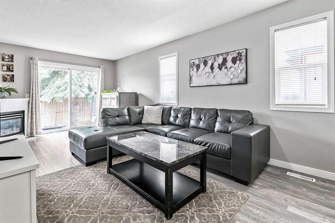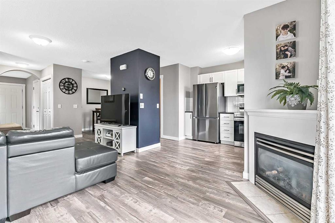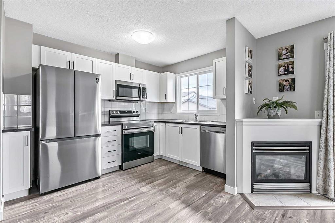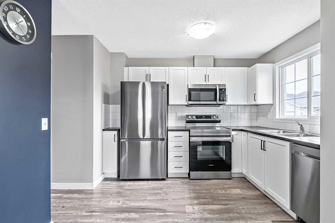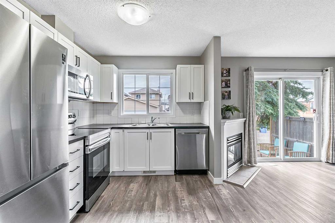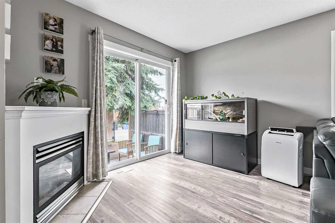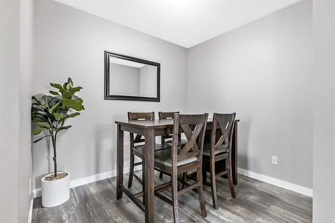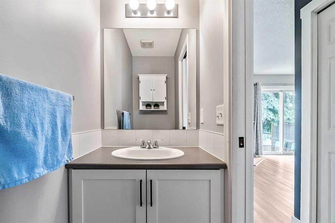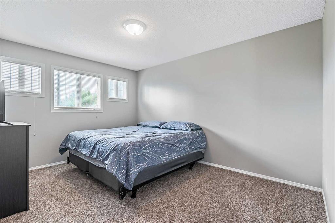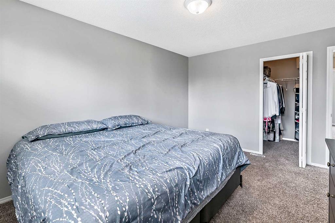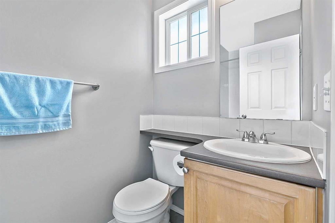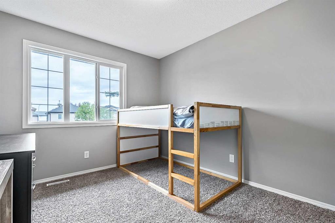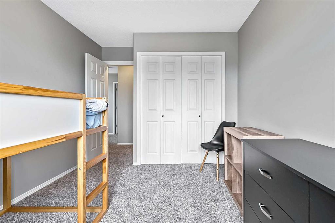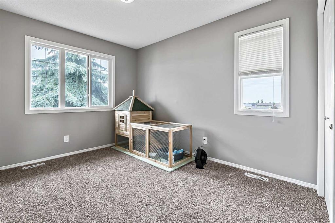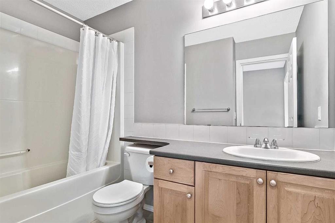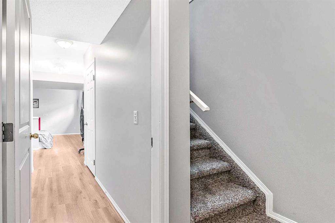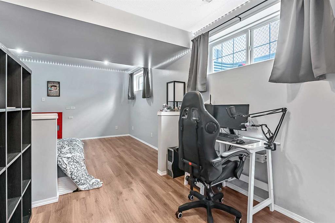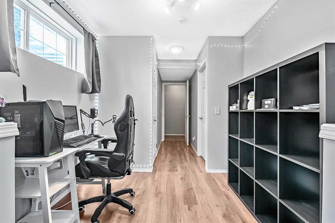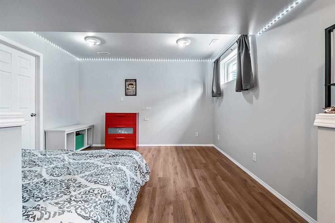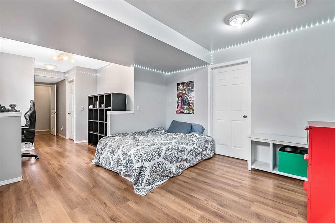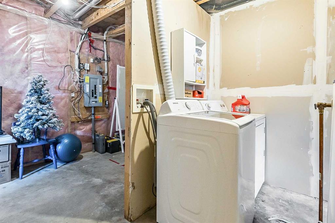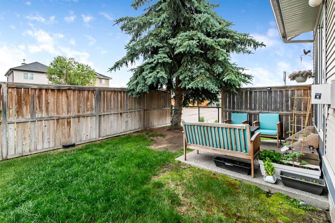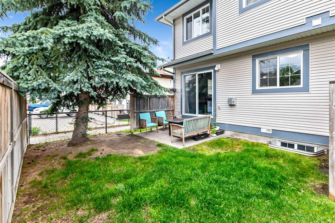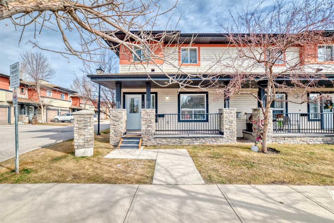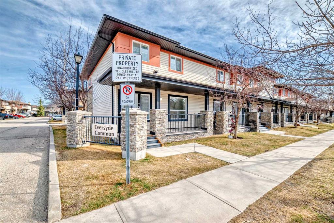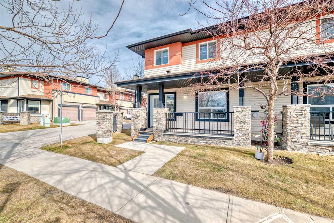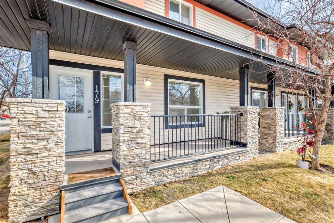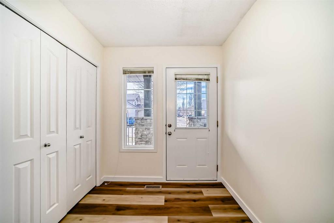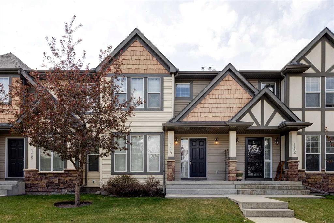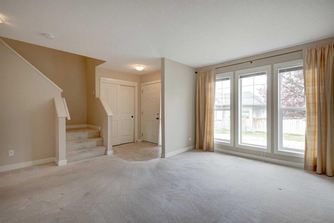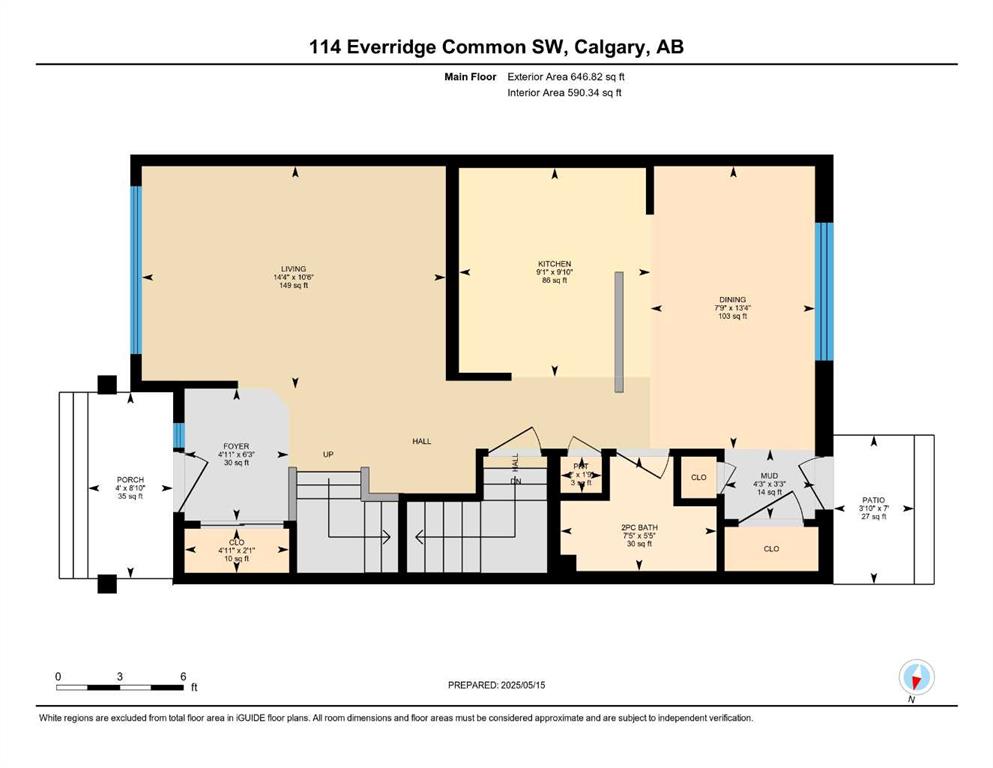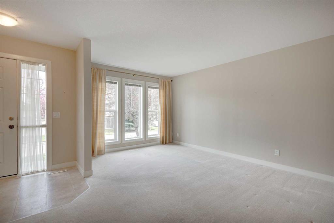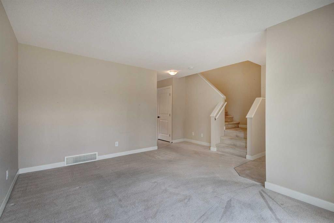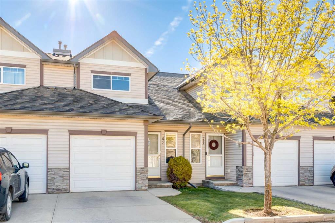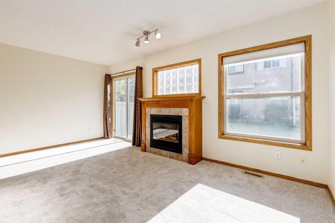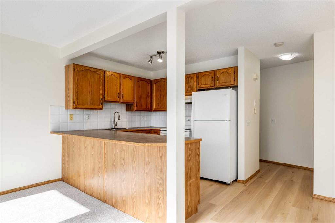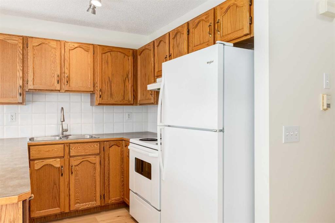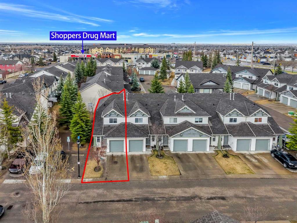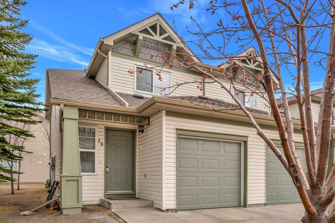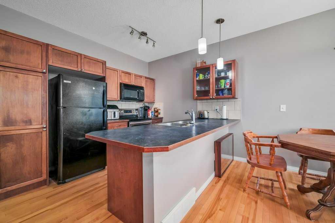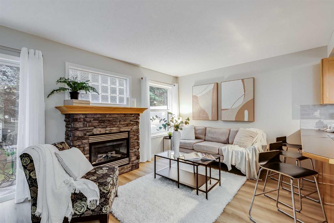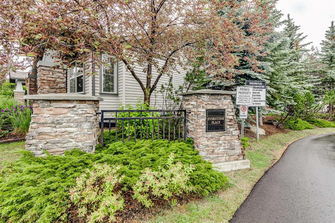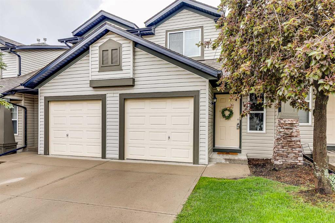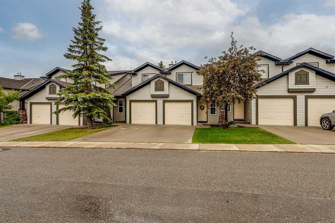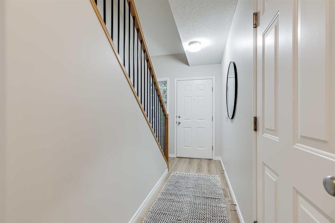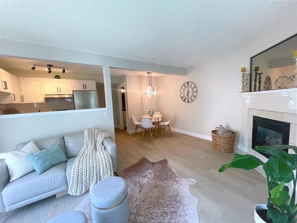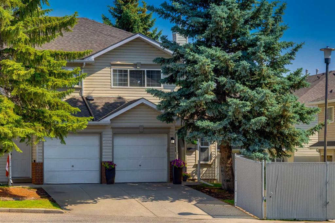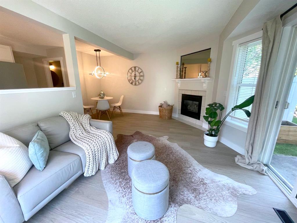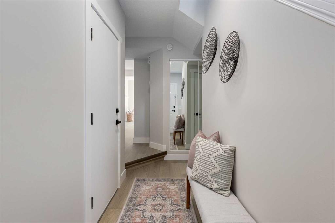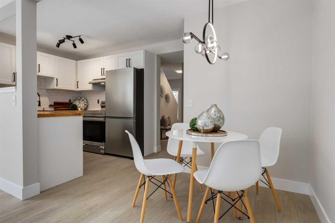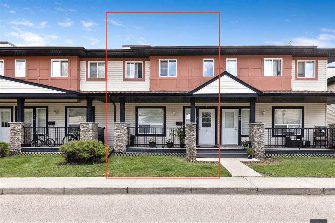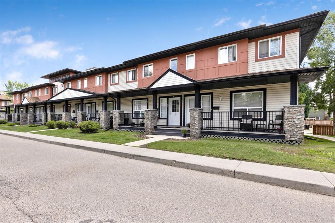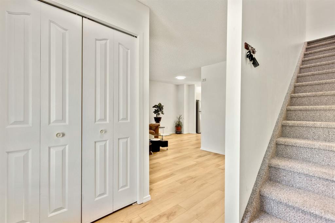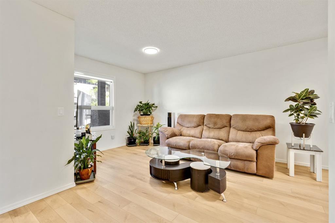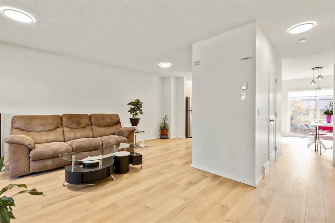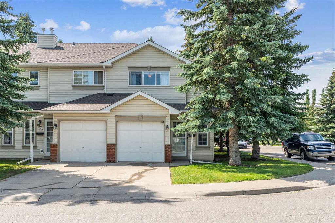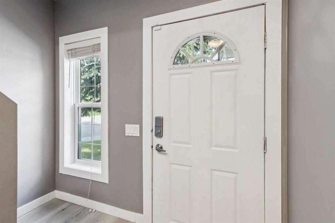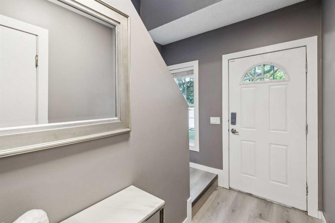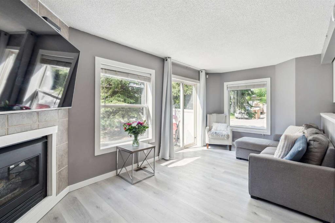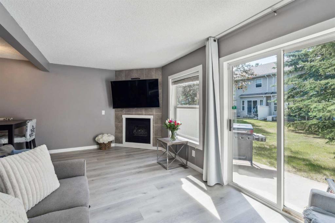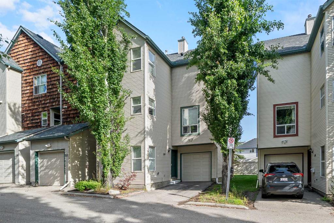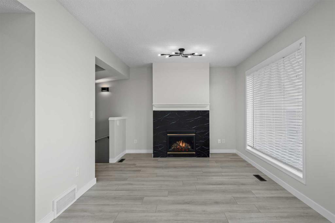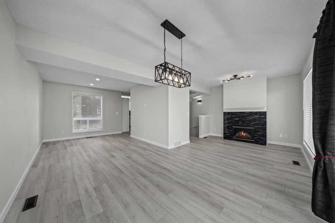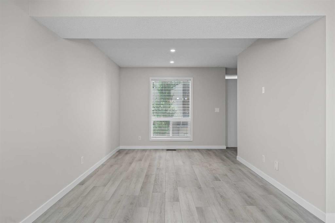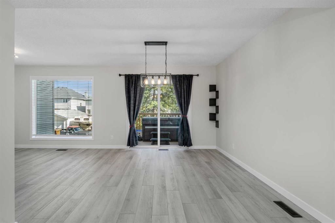95 Eversyde Point SW
Calgary T2Y 4X7
MLS® Number: A2238803
$ 449,900
3
BEDROOMS
2 + 1
BATHROOMS
1,312
SQUARE FEET
2004
YEAR BUILT
Welcome to your dream home in the coveted neighborhood of Evergreen! The best location in the complex, right beside a walkway and park!!! This beautiful end unit townhouse offers the perfect blend of affordability, style, and convenience. Step inside and be greeted by an inviting open floor plan adorned with brand new carpet and rich laminate flooring that combines durability with aesthetic appeal. The living room features a cozy gas fireplace and provides a versatile space ideal for family gatherings and entertaining. Upstairs, the spacious primary bedroom retreat awaits, complete with a walk-in closet and your own three-piece ensuite bathroom. Two additional generously sized bedrooms and a full bathroom provide ample space for family or guests. The basement has been tastefully finished with a large family room and includes space for a future bathroom, offering endless possibilities for customization. Outside, enjoy the privacy of your own yard, perfect for barbecuing, relaxing, or entertaining during those warm summer days. Convenience is key in Evergreen, with day-to-day shopping, restaurants, and entertainment options just a stone's throw away. Explore the abundance of stores along the main thoroughfare, or hop on the nearby light rail transit for easy access to the city center. This home truly has it all – from thoughtful upgrades to an unbeatable location near Kananaskis Country, major ring roads, and shopping corridors – all at an affordable price point. The combination of three bedrooms, two and a half bathrooms, and the desirable end unit position makes this property exceptional. Don't miss out on this incredible opportunity! Schedule your private viewing today and make this your new home sweet home.
| COMMUNITY | Evergreen |
| PROPERTY TYPE | Row/Townhouse |
| BUILDING TYPE | Five Plus |
| STYLE | 2 Storey |
| YEAR BUILT | 2004 |
| SQUARE FOOTAGE | 1,312 |
| BEDROOMS | 3 |
| BATHROOMS | 3.00 |
| BASEMENT | Finished, Full |
| AMENITIES | |
| APPLIANCES | Dishwasher, Garage Control(s), Microwave Hood Fan, Refrigerator, Stove(s), Washer/Dryer, Window Coverings |
| COOLING | None |
| FIREPLACE | Gas |
| FLOORING | Carpet, Ceramic Tile, Laminate |
| HEATING | Forced Air |
| LAUNDRY | In Basement, Lower Level |
| LOT FEATURES | Back Lane, Landscaped, Lawn, Level, Low Maintenance Landscape, Rectangular Lot, Street Lighting |
| PARKING | Single Garage Attached |
| RESTRICTIONS | Pet Restrictions or Board approval Required |
| ROOF | Asphalt Shingle |
| TITLE | Fee Simple |
| BROKER | RE/MAX Landan Real Estate |
| ROOMS | DIMENSIONS (m) | LEVEL |
|---|---|---|
| Living Room | 10`5" x 19`7" | Main |
| Dining Room | 7`5" x 8`8" | Main |
| Kitchen | 7`10" x 10`5" | Main |
| 2pc Bathroom | 0`0" x 0`0" | Main |
| 4pc Bathroom | 0`0" x 0`0" | Second |
| 3pc Ensuite bath | 0`0" x 0`0" | Second |
| Bedroom - Primary | 10`8" x 13`9" | Second |
| Bedroom | 9`4" x 11`6" | Second |
| Bedroom | 9`4" x 11`2" | Second |

