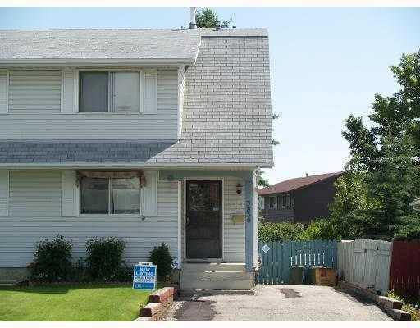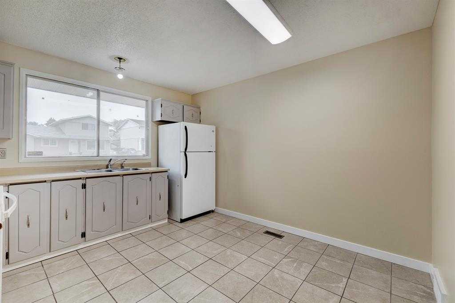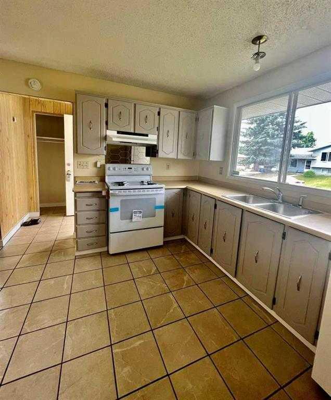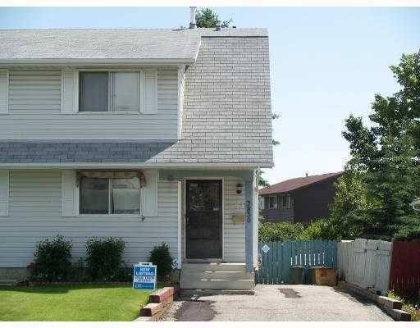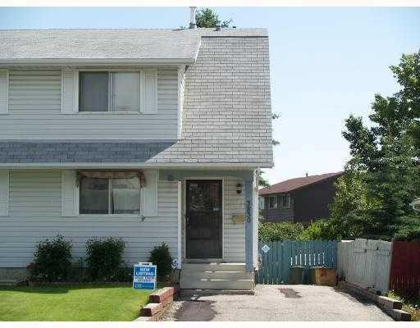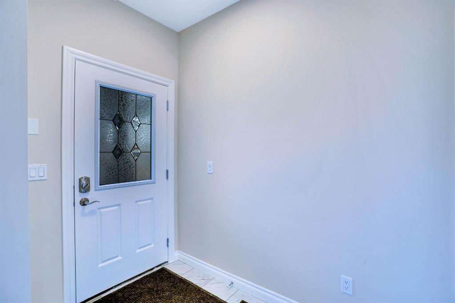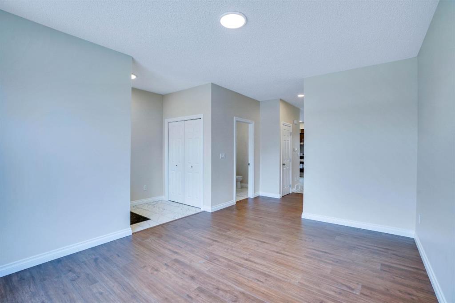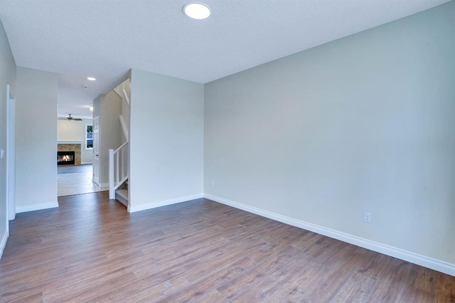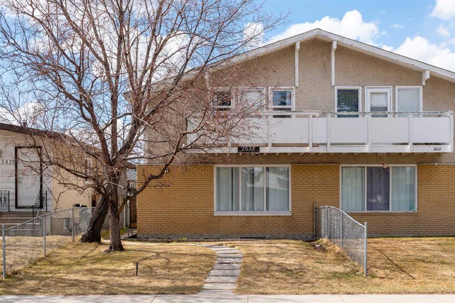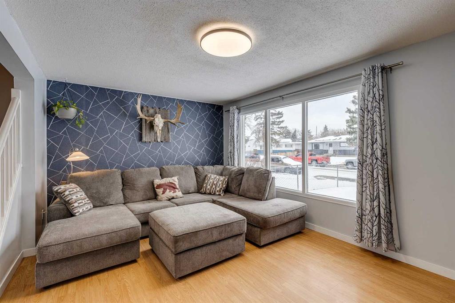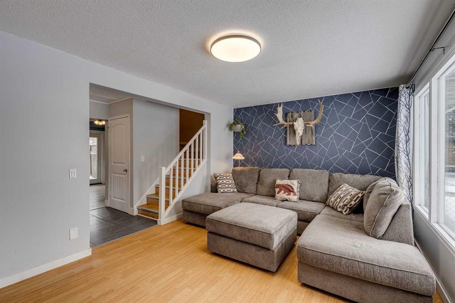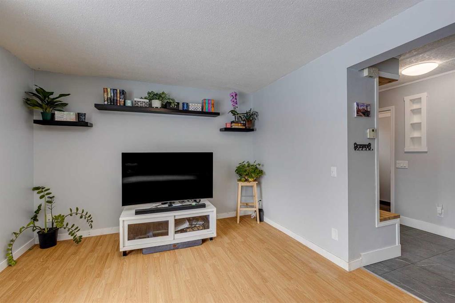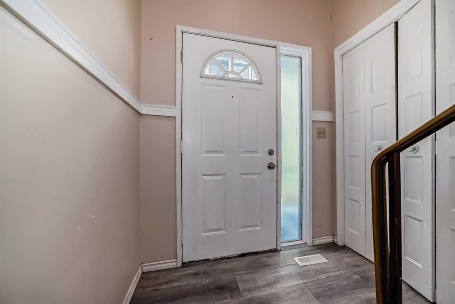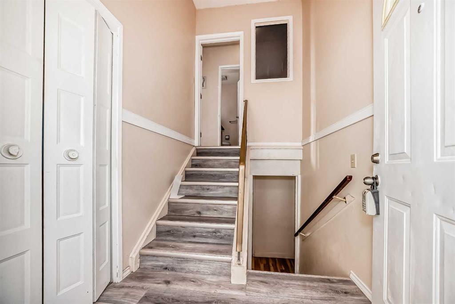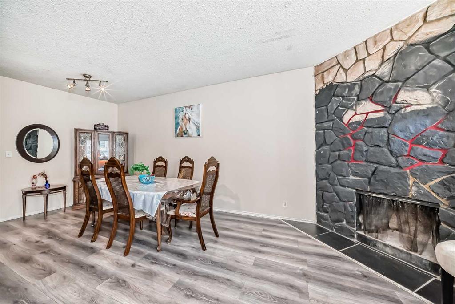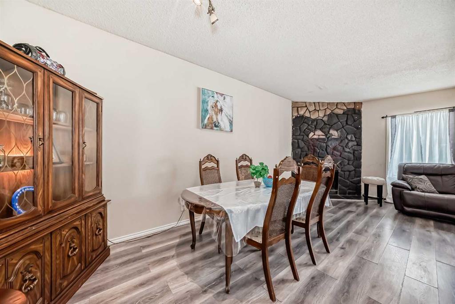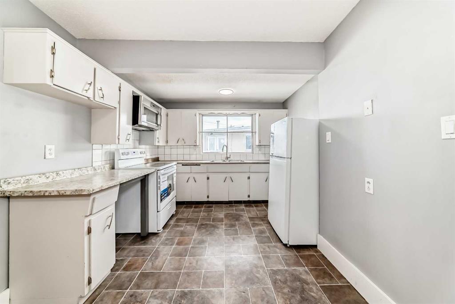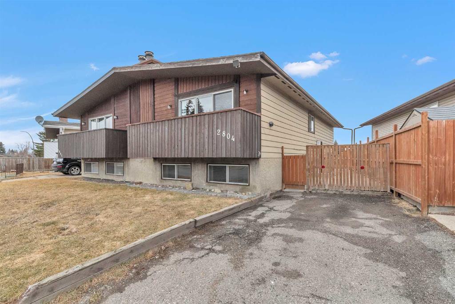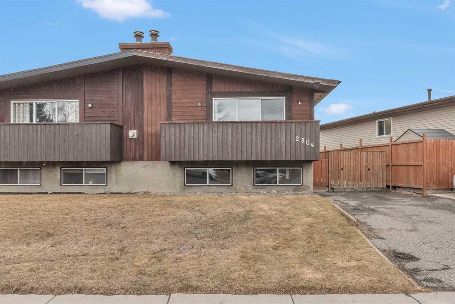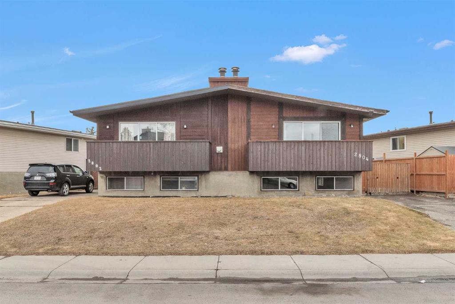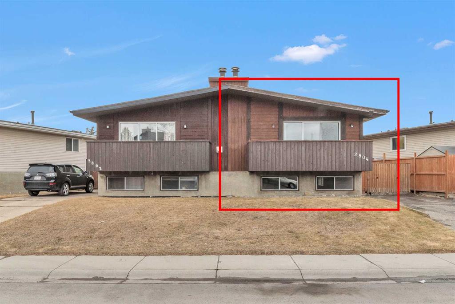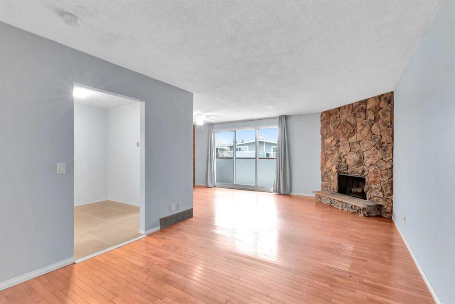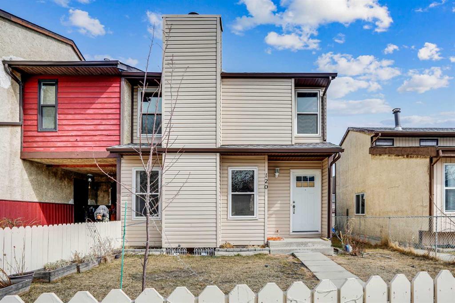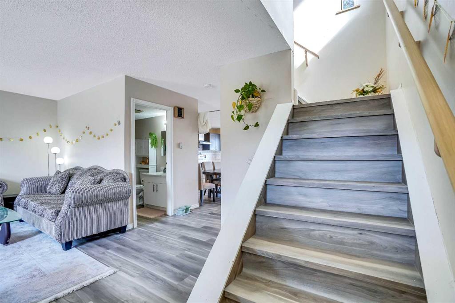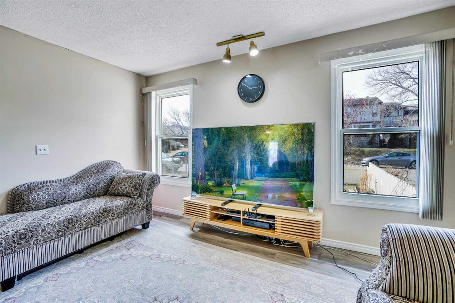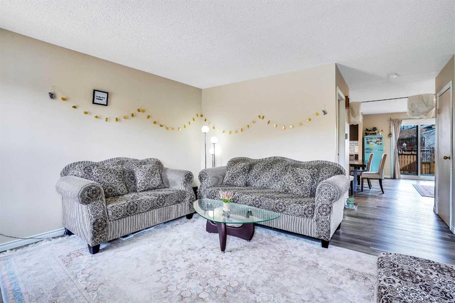93 Fonda Drive SE
Calgary T2A 6E4
MLS® Number: A2208071
$ 459,000
5
BEDROOMS
2 + 0
BATHROOMS
1,015
SQUARE FEET
1978
YEAR BUILT
AMAZING VALUE! and NO CONDO FEES!! Pride of ownership shines in this GORGEOUS BI-LEVEL SEMI DETACHED HOME in the heart of Forest Heights, SE Calgary. With a total finished area of 1,901.6 square feet, this humble abode has PERFECT LOCATION designed for comfortable living, a versatile layout perfect for families or investors. The bright and airy upper level features a spacious living room with patio doors leading to a private balcony, perfect for relaxing with your morning coffee. The kitchen boasts granite countertops, stainless steel appliances, and ample cabinetry, flowing seamlessly into the dining area. Three generous bedrooms, a convenient main-level laundry, and a renovated full bathroom complete the space. The lower level offers 2 additional bedrooms, making it ideal for extended family or additional income: large kitchen area (ILLEGAL BASEMENT SUITE), spacious family room, a flex room, and a full bathroom. Outside, you’ll love the private backyard with no neighbors behind offering a peaceful retreat for outdoor gatherings + front parking pad fits two vehicles, . Recent upgrades include refrigerator (2023) , washer (2022), double-paned windows (2019), roof shingles (2016)and hot water tank (2016). Nestled in a prime location, AMENITIES IN MINUTES: walking distance to schools, bus stops, and parks. Few minutes drive to Deerfoot and Stoney trail . This investment property was previously rented at $2,400/month plus utilities, make it your next passive income source and don't miss this incredible opportunity—BOOK YOUR SHOWING TODAY!!
| COMMUNITY | Forest Heights |
| PROPERTY TYPE | Semi Detached (Half Duplex) |
| BUILDING TYPE | Duplex |
| STYLE | Side by Side, Bi-Level |
| YEAR BUILT | 1978 |
| SQUARE FOOTAGE | 1,015 |
| BEDROOMS | 5 |
| BATHROOMS | 2.00 |
| BASEMENT | Finished, See Remarks, Suite |
| AMENITIES | |
| APPLIANCES | Microwave, Refrigerator, Stove(s), Washer/Dryer, Window Coverings |
| COOLING | None |
| FIREPLACE | N/A |
| FLOORING | Carpet, Ceramic Tile, Laminate |
| HEATING | Forced Air, Natural Gas |
| LAUNDRY | Laundry Room, Main Level |
| LOT FEATURES | Back Yard, Fruit Trees/Shrub(s), No Neighbours Behind, Rectangular Lot |
| PARKING | Parking Pad |
| RESTRICTIONS | None Known |
| ROOF | Asphalt Shingle |
| TITLE | Fee Simple |
| BROKER | CIR Realty |
| ROOMS | DIMENSIONS (m) | LEVEL |
|---|---|---|
| Furnace/Utility Room | 7`2" x 8`10" | Basement |
| Flex Space | 12`2" x 11`10" | Basement |
| 4pc Bathroom | 7`1" x 7`0" | Basement |
| Bedroom | 12`0" x 10`11" | Basement |
| Bedroom | 8`4" x 12`1" | Basement |
| Kitchen | 7`7" x 8`10" | Basement |
| Family Room | 19`7" x 13`10" | Basement |
| Entrance | 7`3" x 6`8" | Main |
| Living Room | 14`7" x 12`4" | Main |
| Dining Room | 8`0" x 9`1" | Main |
| Balcony | 4`0" x 9`6" | Main |
| Kitchen | 10`5" x 7`7" | Main |
| 4pc Bathroom | 7`6" x 7`9" | Main |
| Laundry | 7`7" x 6`3" | Main |
| Bedroom | 8`11" x 12`5" | Main |
| Bedroom | 9`0" x 12`2" | Main |
| Bedroom - Primary | 11`0" x 12`2" | Main |
























































