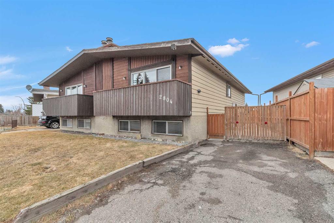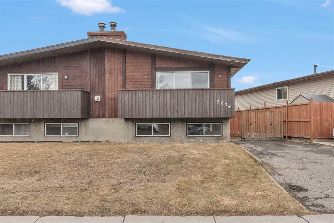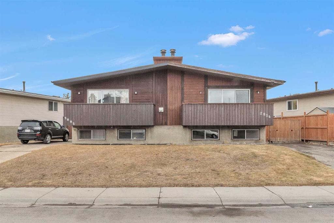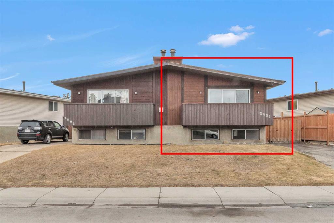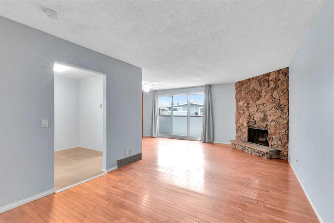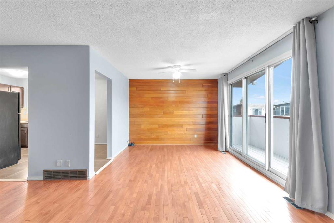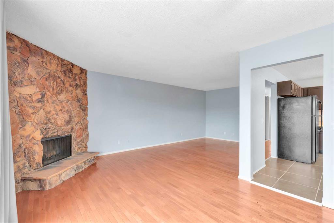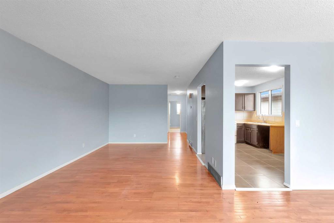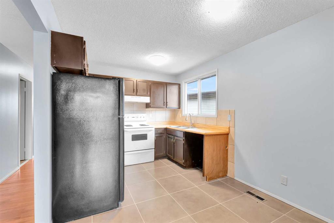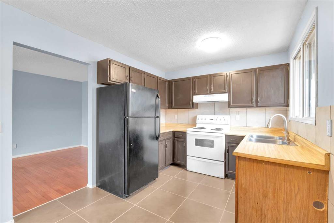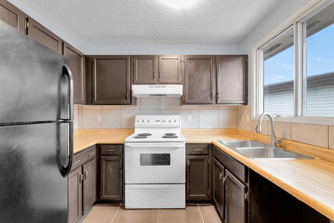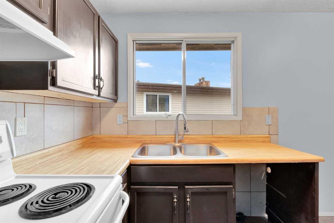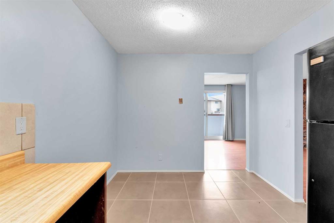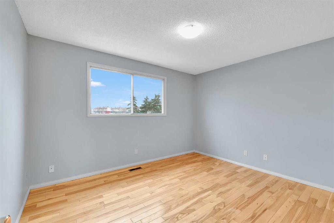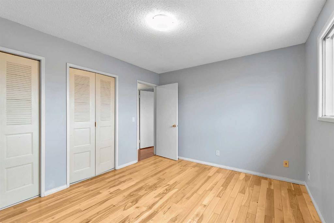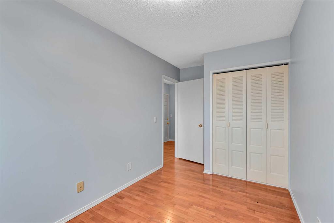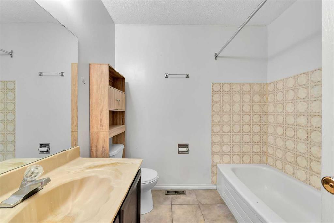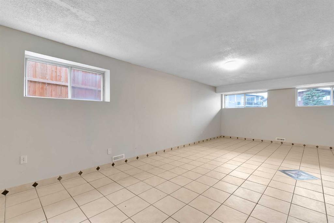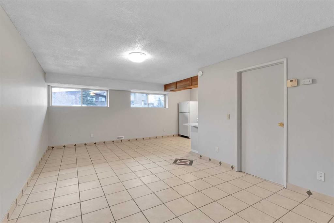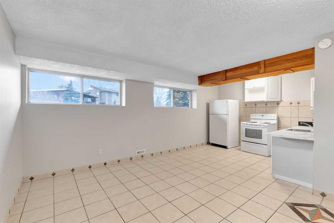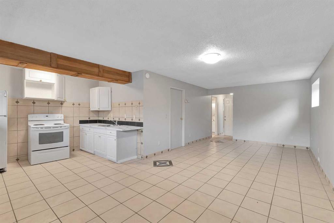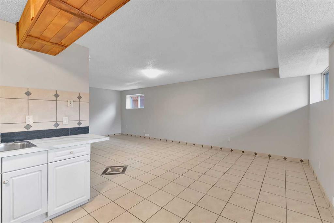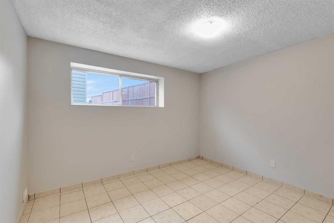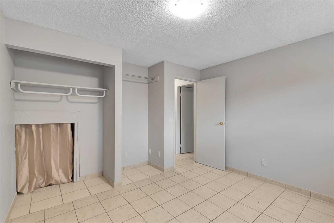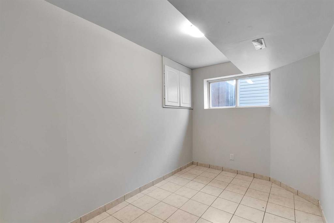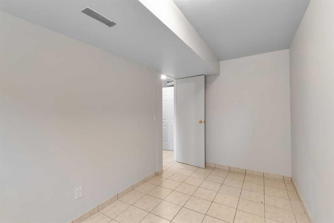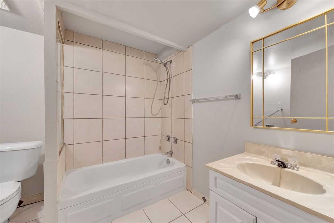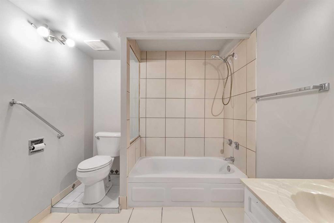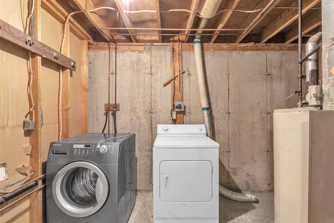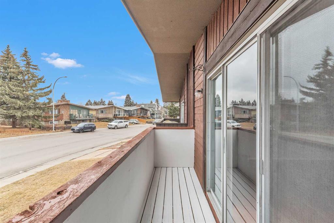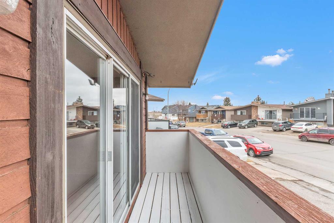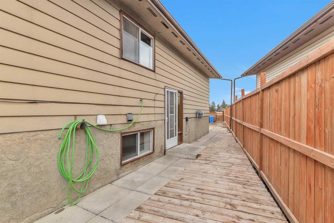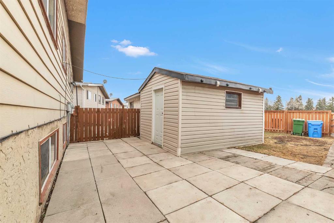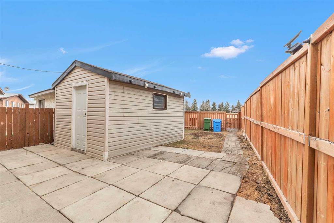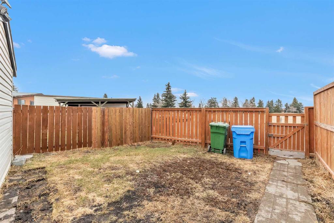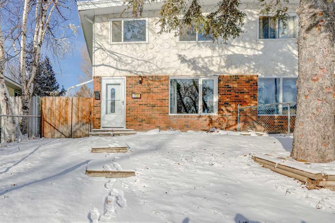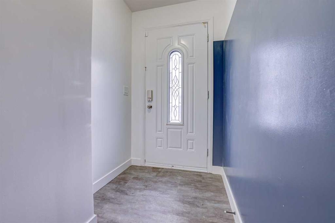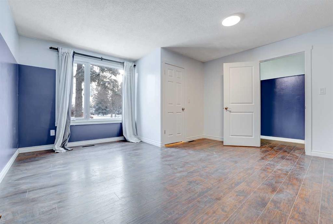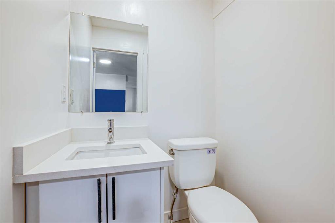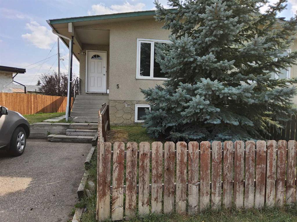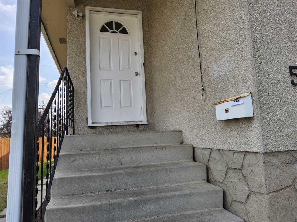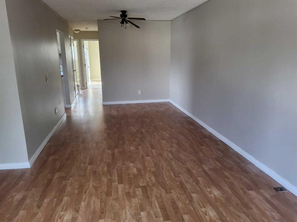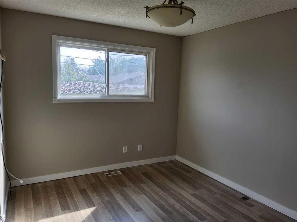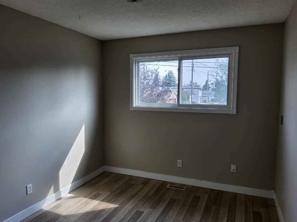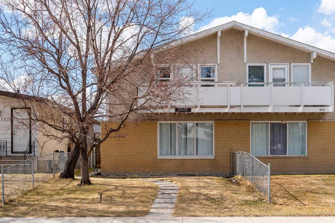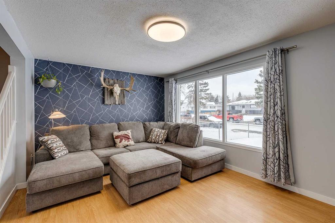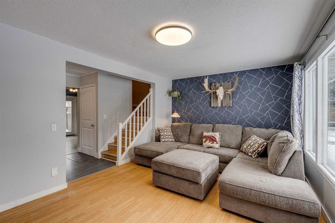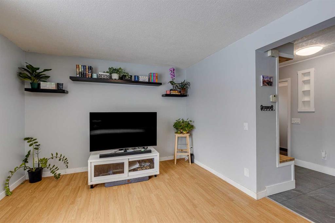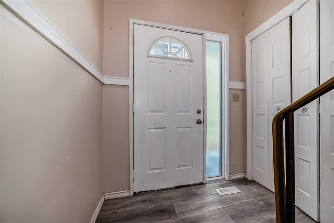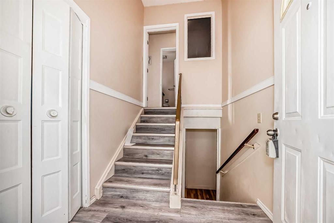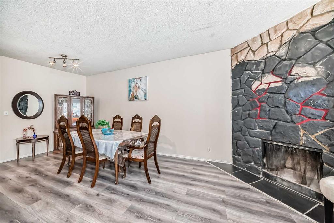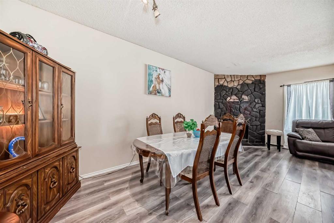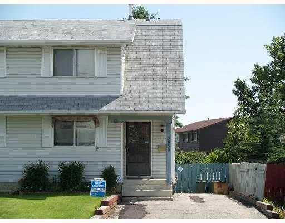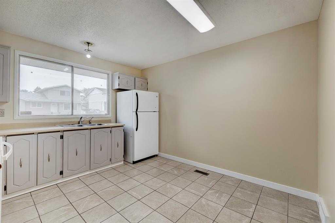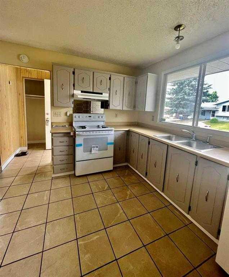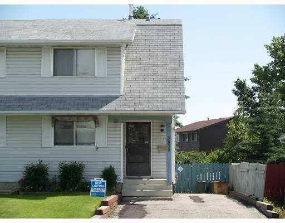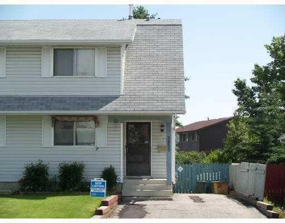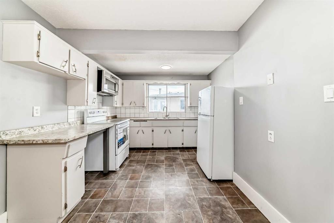2804 46 Street SE
Calgary T2B 2N8
MLS® Number: A2206565
$ 440,000
4
BEDROOMS
2 + 0
BATHROOMS
967
SQUARE FEET
1979
YEAR BUILT
Nestled on a quiet street in the community of Dover, this semi-detached bi-level home offers the perfect blend of comfort, space, and investment potential. Backing onto lush green space, this property provides a serene setting while being conveniently close to schools, playgrounds, and shopping. Step inside to discover a bright and inviting main floor, featuring beautiful hardwood flooring. The spacious living room is the perfect place to relax, complete with a cozy fireplace and direct access to a private balcony—ideal for enjoying your morning coffee. The well-appointed kitchen boasts wood countertops and an abundance of cabinetry, providing ample storage and workspace. Two generously sized bedrooms with large closets and a full 4-piece bathroom complete this level. Downstairs, the fully finished illegal basement suite expands the living space with a large family/rec room, two additional bedrooms, and another full 4-piece bathroom—ideal for extended family, guests, or rental income potential. Outside, the private backyard offers a fantastic space for entertaining or simply enjoying warm summer days. Whether you’re looking for a wonderful family home or a prime investment opportunity, this property checks all the boxes. Don't miss out—schedule your private showing today!
| COMMUNITY | Dover |
| PROPERTY TYPE | Semi Detached (Half Duplex) |
| BUILDING TYPE | Duplex |
| STYLE | Side by Side, Bi-Level |
| YEAR BUILT | 1979 |
| SQUARE FOOTAGE | 967 |
| BEDROOMS | 4 |
| BATHROOMS | 2.00 |
| BASEMENT | Finished, Full, Suite |
| AMENITIES | |
| APPLIANCES | Dryer, Electric Stove, Range Hood, Refrigerator, Washer |
| COOLING | None |
| FIREPLACE | Wood Burning |
| FLOORING | Hardwood, Tile |
| HEATING | Forced Air |
| LAUNDRY | In Basement |
| LOT FEATURES | Backs on to Park/Green Space, Front Yard, Landscaped, Low Maintenance Landscape |
| PARKING | Parking Pad |
| RESTRICTIONS | None Known |
| ROOF | Asphalt Shingle |
| TITLE | Fee Simple |
| BROKER | 2% Realty |
| ROOMS | DIMENSIONS (m) | LEVEL |
|---|---|---|
| Family Room | 13`11" x 11`6" | Basement |
| Kitchenette | 10`5" x 7`9" | Basement |
| Dining Room | 10`2" x 8`7" | Basement |
| Bedroom | 11`5" x 10`1" | Basement |
| Bedroom | 13`2" x 7`3" | Basement |
| 4pc Bathroom | 7`8" x 7`4" | Basement |
| Living Room | 20`2" x 10`11" | Main |
| Kitchen | 9`0" x 7`6" | Main |
| Nook | 9`0" x 6`5" | Main |
| Bedroom | 12`4" x 10`7" | Main |
| Bedroom | 11`8" x 7`5" | Main |
| 4pc Bathroom | 7`4" x 6`4" | Main |

