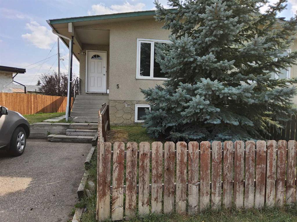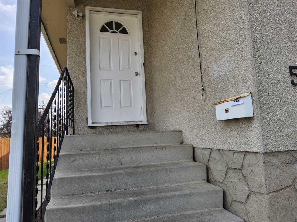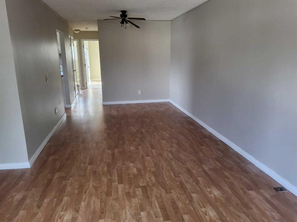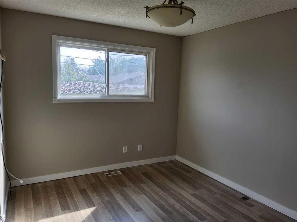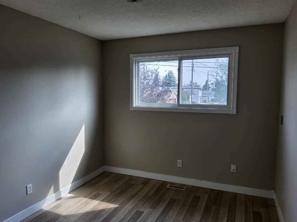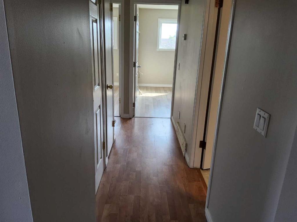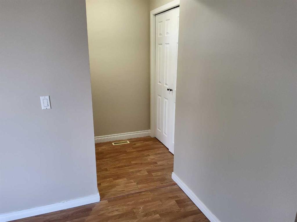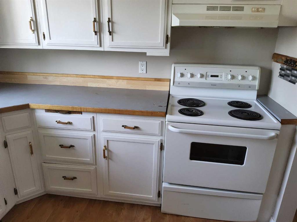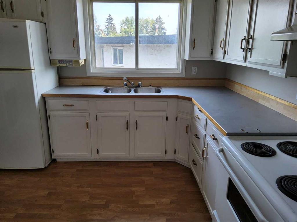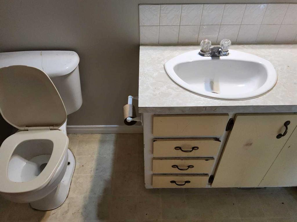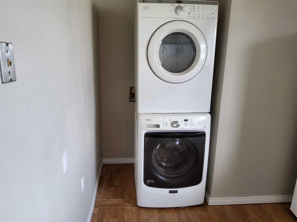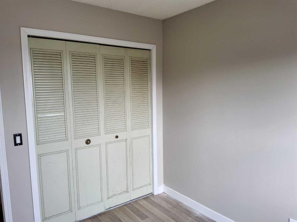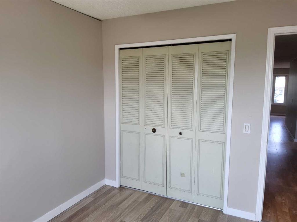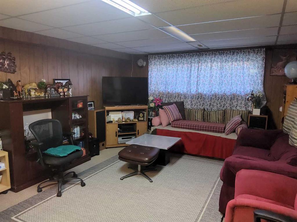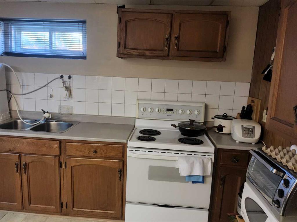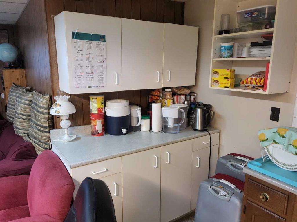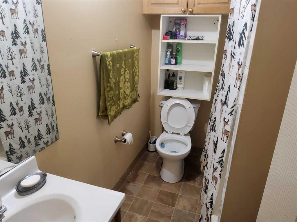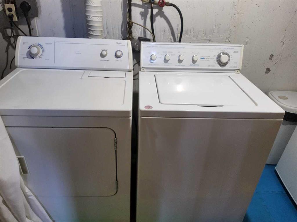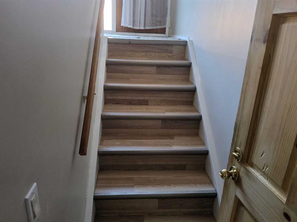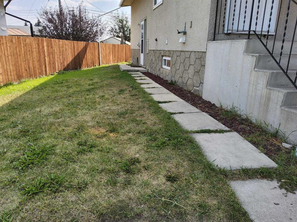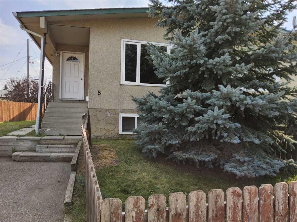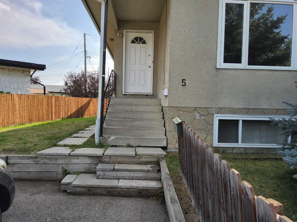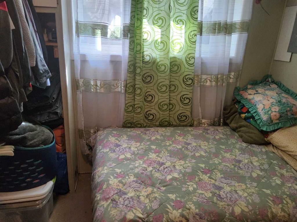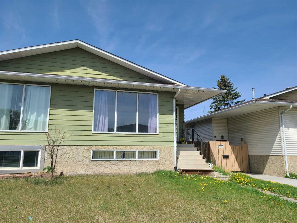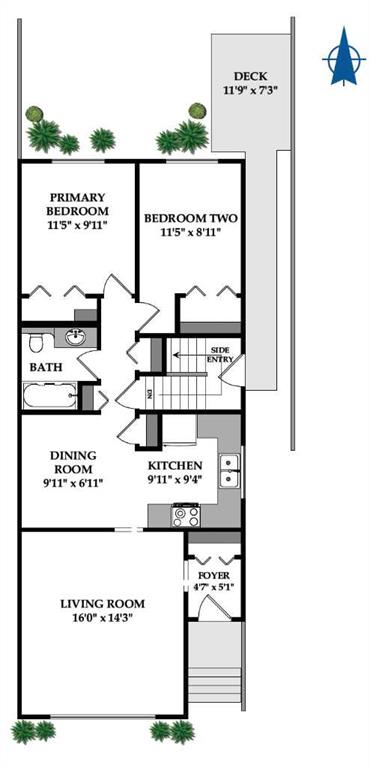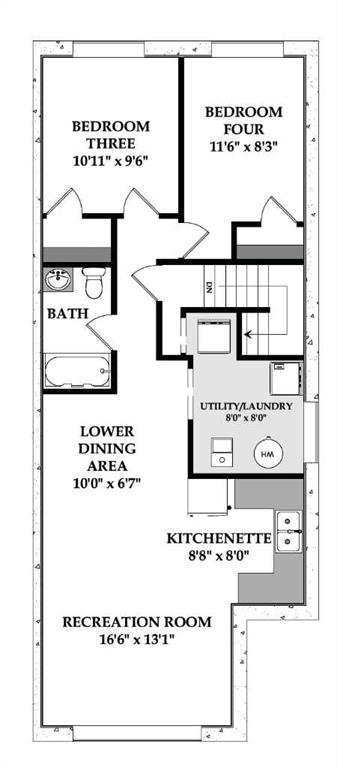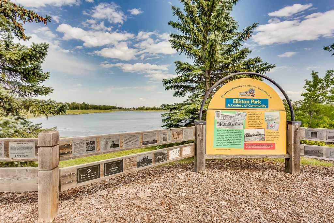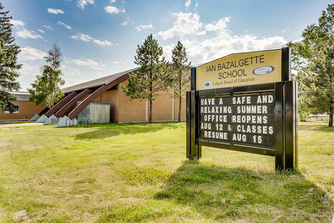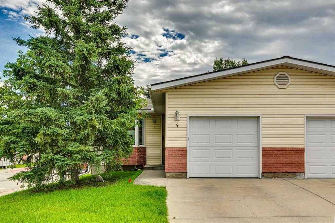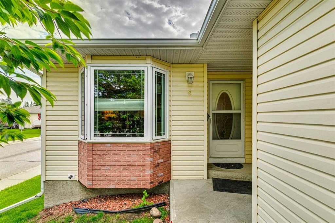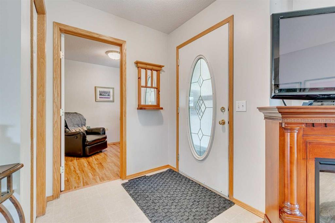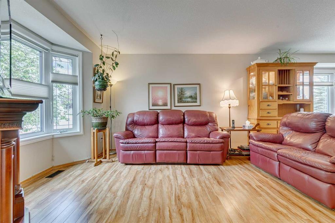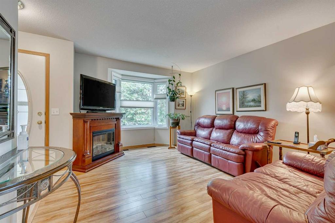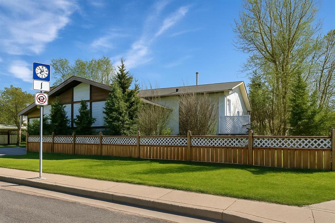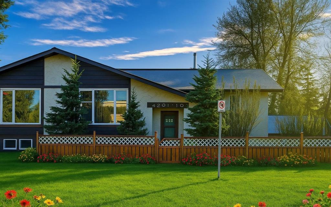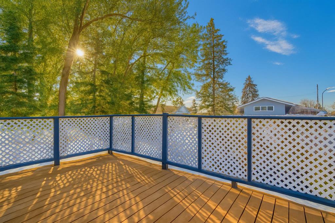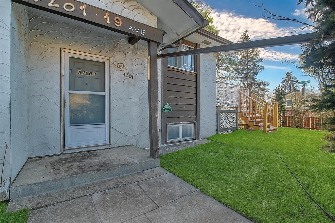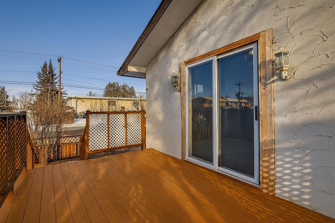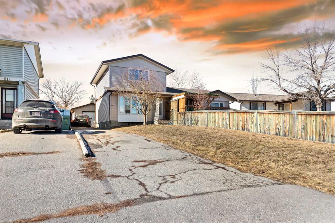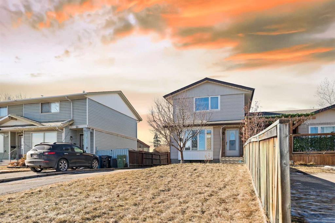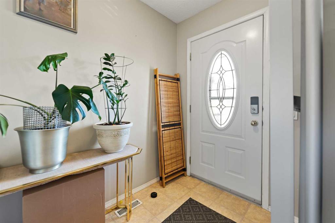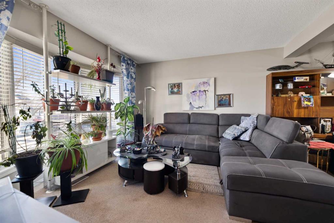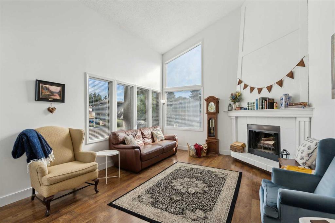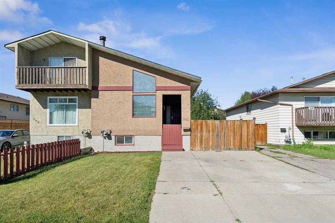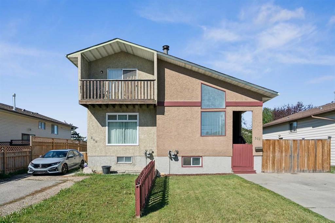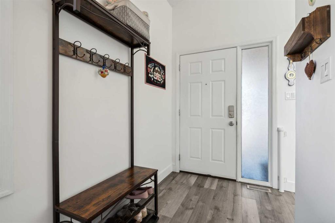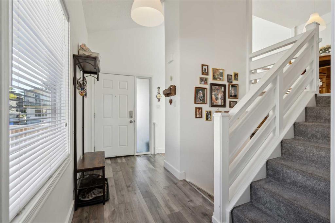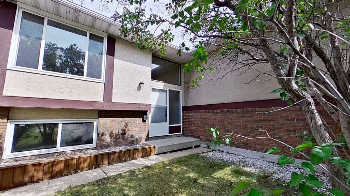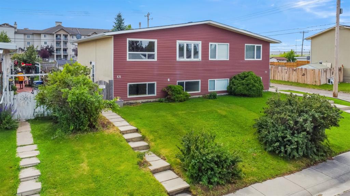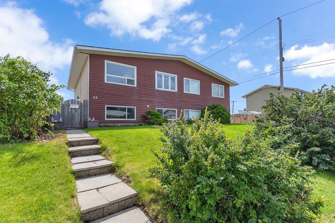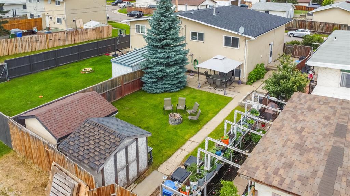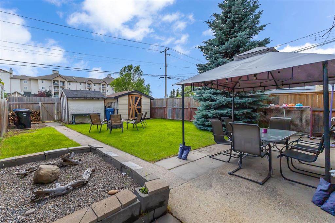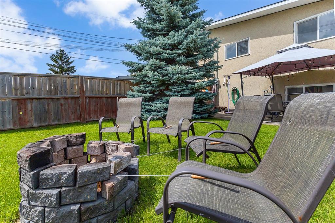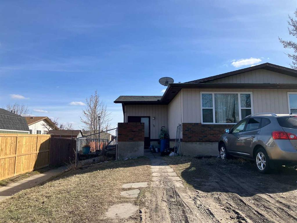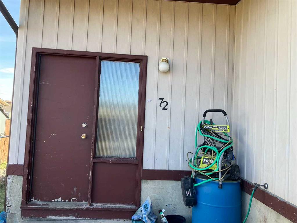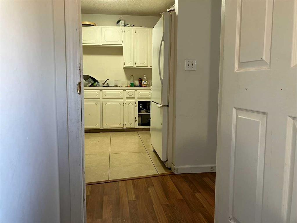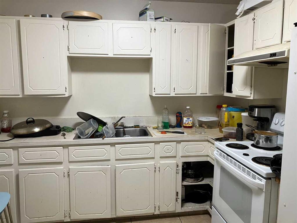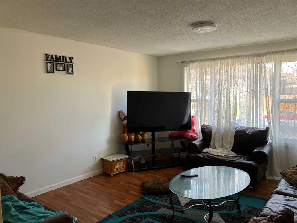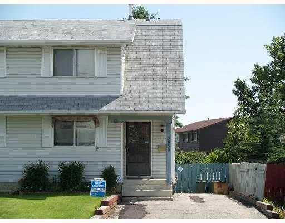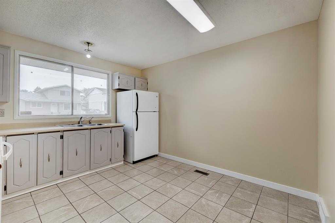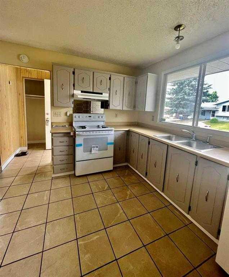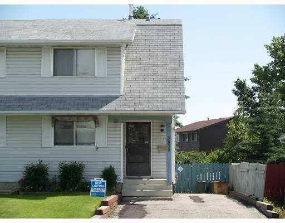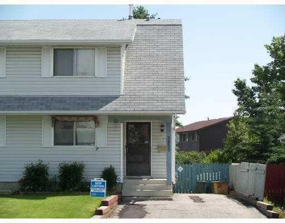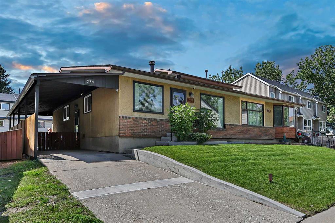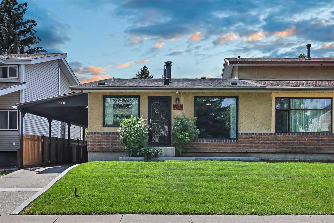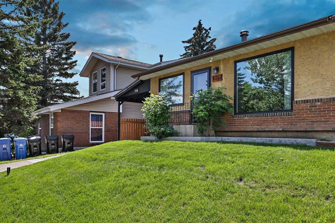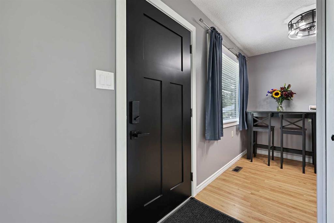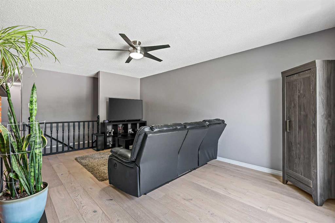5 Dovercliffe Way SE
Calgary T2B 1W5
MLS® Number: A2077235
$ 369,990
4
BEDROOMS
2 + 0
BATHROOMS
860
SQUARE FEET
1972
YEAR BUILT
This half duplex is an investor's dream, on a perfect location in Dover. Priced for quick sale, the main floor is vacant with the basement rented and tenants are willing to stay. The illegal suite in the basement comes with separate entrance, two bedrooms, large windows, and its own washer and dryer. A large storage shed in the backyard that could be converted to an oversized single garage awaits for a handy person to develop. A paved parking lot in the front parks three cars conveniently. Call lister before showing as basement tenants deserve 24-hour notice before showing.
| COMMUNITY | Dover |
| PROPERTY TYPE | Semi Detached (Half Duplex) |
| BUILDING TYPE | Duplex |
| STYLE | Bi-Level, Side by Side |
| YEAR BUILT | 1972 |
| SQUARE FOOTAGE | 860 |
| BEDROOMS | 4 |
| BATHROOMS | 2.00 |
| BASEMENT | Separate/Exterior Entry, Finished, Full, Suite |
| AMENITIES | |
| APPLIANCES | Dryer, Electric Stove, Refrigerator, Washer |
| COOLING | None |
| FIREPLACE | N/A |
| FLOORING | Carpet, Laminate, Linoleum |
| HEATING | Forced Air, Natural Gas |
| LAUNDRY | See Remarks |
| LOT FEATURES | Back Lane, Lawn, Pie Shaped Lot |
| PARKING | Parking Pad, Paved |
| RESTRICTIONS | None Known |
| ROOF | Asphalt Shingle |
| TITLE | Fee Simple |
| BROKER | CIR REALTY |
| ROOMS | DIMENSIONS (m) | LEVEL |
|---|---|---|
| Family Room | 15`3" x 13`2" | Basement |
| Breakfast Nook | 8`4" x 5`8" | Basement |
| Bedroom | 12`8" x 8`7" | Basement |
| 4pc Bathroom | 7`11" x 5`5" | Basement |
| Bedroom | 9`6" x 6`0" | Basement |
| Storage | 6`0" x 3`7" | Basement |
| Kitchen | 16`5" x 8`6" | Basement |
| Laundry | 9`8" x 3`7" | Basement |
| Other | 22`6" x 11`2" | Main |
| Living Room | 14`3" x 11`9" | Main |
| Kitchen | 10`7" x 8`10" | Main |
| Dining Room | 12`9" x 9`11" | Main |
| Laundry | 3`11" x 3`3" | Main |
| Bedroom - Primary | 11`0" x 9`8" | Main |
| Bedroom | 10`10" x 9`1" | Main |
| 4pc Bathroom | 8`1" x 6`6" | Main |

