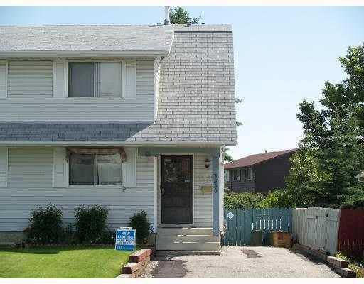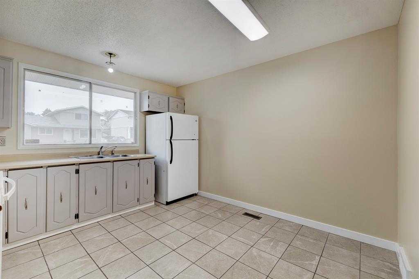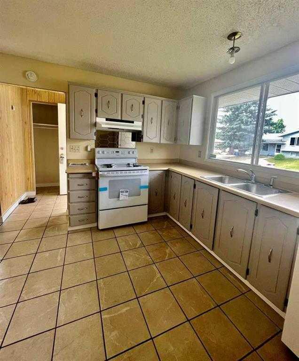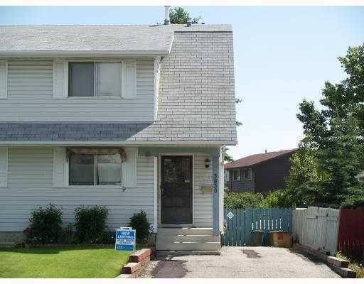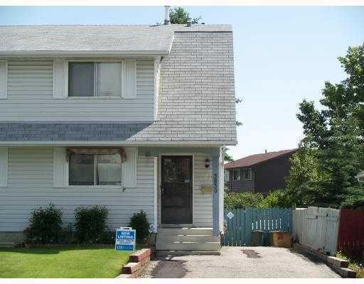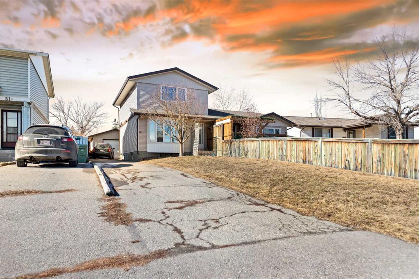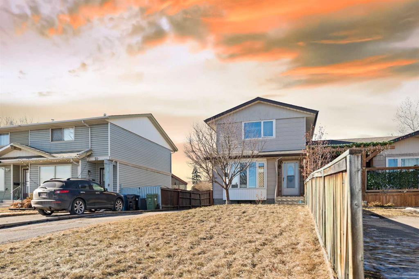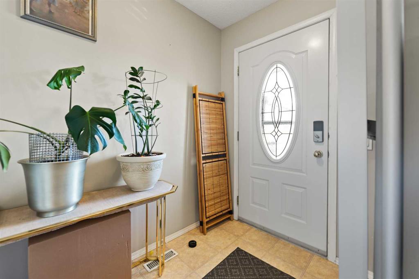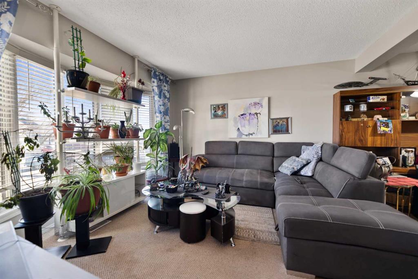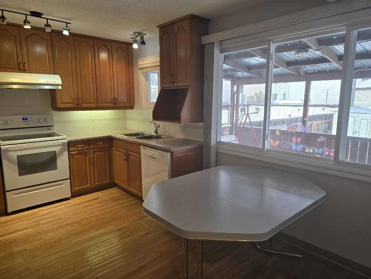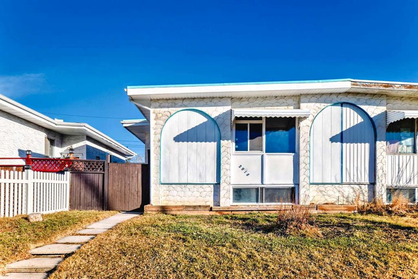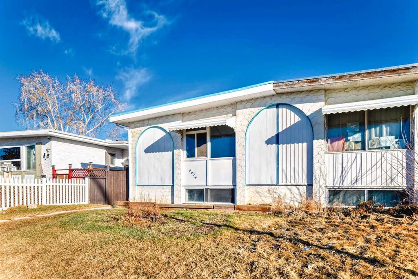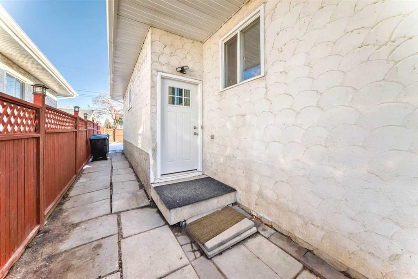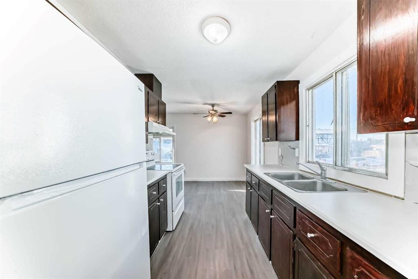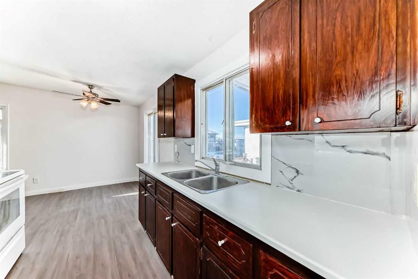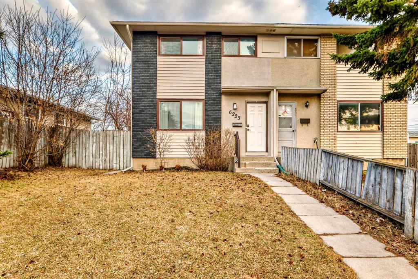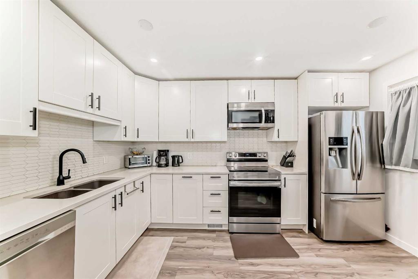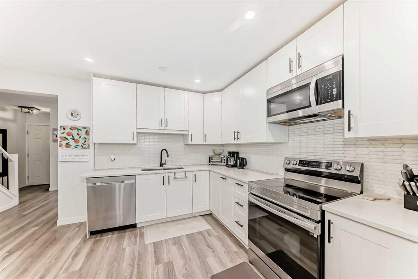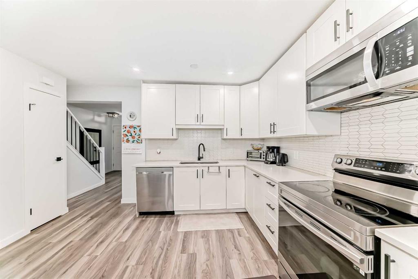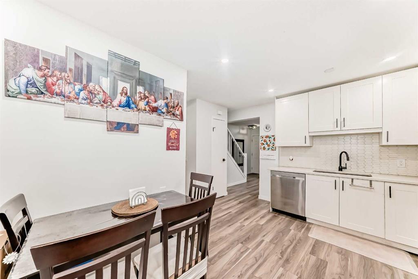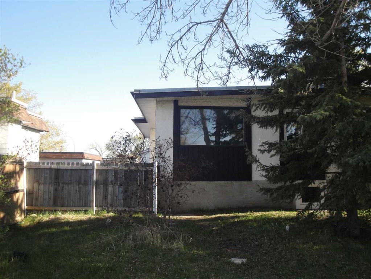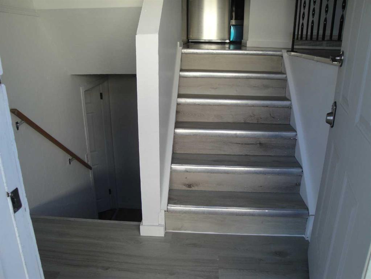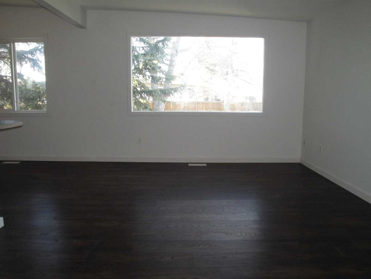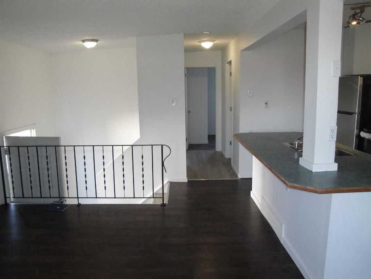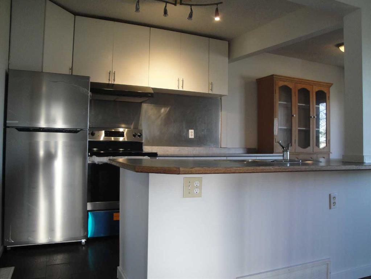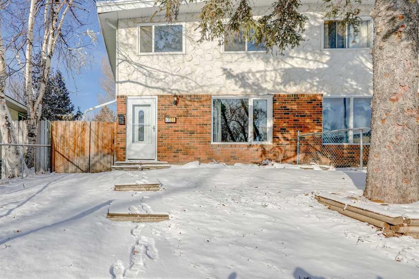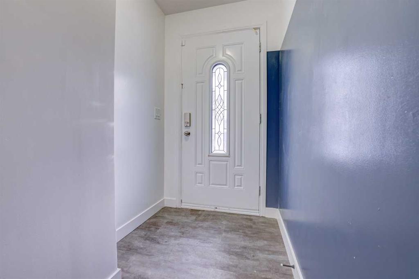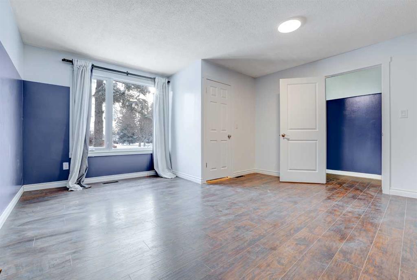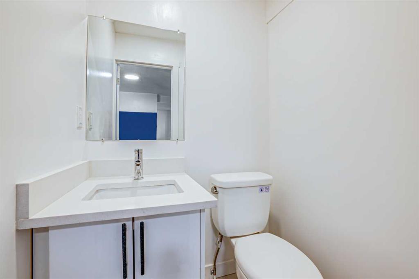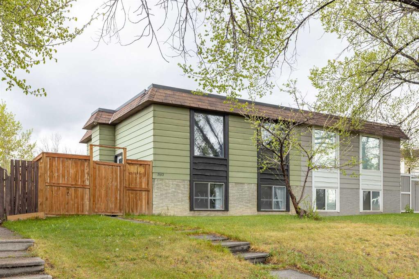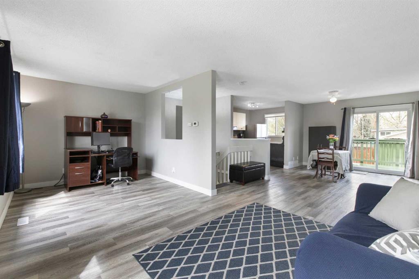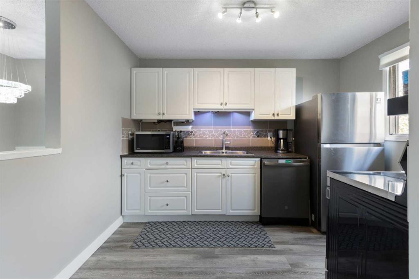301 Fonda Way SE
Calgary T2A 5W1
MLS® Number: A2220482
$ 414,900
2
BEDROOMS
2 + 1
BATHROOMS
845
SQUARE FEET
1977
YEAR BUILT
VAULTED CEILINGS | ILLEGAL BASEMENT SUITE | SEPARATE ENTRANCE | VACANT | NO CONDO FEE | CORNER LOT | RENOVATED | SEPARATE LAUNDRIES. Live up and RENT DOWN! NO CONDO FEES! This half duplex is located right beside the back alley providing back alley access allowing for potential to build a garage. The upper level features a MODERNIZED kitchen with NEW STAINLESS STEEL appliances, custom white cabinetry, BRAND NEW countertops, as well as a 2-piece bathroom and a separate dining area overlooking the living room with VAULTED CEILINGS below. The lower levels provide extra living space with a generously sized bedroom, a renovated 4-piece bathroom, LAUNDRY, and another bedroom. This home also features spacious illegal basement suite with a SIDE ENTRANCE, NEW KITCHEN, NEW APPLIANCES and SEPARATE LAUNDRY. Additional highlights include NEWER windows, EGRESS window in basement, a NEW roof shingles (2023), a high-efficiency furnace, and a 50-gallon hot water tank. Conveniently located near schools, parks, shopping, public transit, and with easy access to major roadways. For investors: POTENTIAL rent is $2500!
| COMMUNITY | Forest Heights |
| PROPERTY TYPE | Semi Detached (Half Duplex) |
| BUILDING TYPE | Duplex |
| STYLE | 4 Level Split, Side by Side |
| YEAR BUILT | 1977 |
| SQUARE FOOTAGE | 845 |
| BEDROOMS | 2 |
| BATHROOMS | 3.00 |
| BASEMENT | Separate/Exterior Entry, Finished, Full, Suite, Walk-Up To Grade |
| AMENITIES | |
| APPLIANCES | Dishwasher, Electric Stove, Microwave Hood Fan, Refrigerator |
| COOLING | None |
| FIREPLACE | Wood Burning |
| FLOORING | Vinyl Plank |
| HEATING | Forced Air |
| LAUNDRY | In Basement, In Unit |
| LOT FEATURES | Back Lane, Back Yard, City Lot, Cleared, Corner Lot, Private |
| PARKING | Off Street, Parking Pad |
| RESTRICTIONS | None Known |
| ROOF | Asphalt, Asphalt Shingle |
| TITLE | Fee Simple |
| BROKER | Diamond Realty & Associates LTD. |
| ROOMS | DIMENSIONS (m) | LEVEL |
|---|---|---|
| 3pc Bathroom | 0`0" x 0`0" | Basement |
| Kitchen | 14`0" x 5`6" | Basement |
| Living Room | 14`0" x 16`3" | Basement |
| Furnace/Utility Room | 0`0" x 0`0" | Basement |
| Laundry | 0`0" x 0`0" | Basement |
| Living Room | 14`0" x 19`11" | Main |
| Bedroom - Primary | 10`1" x 14`6" | Main |
| 2pc Bathroom | 0`0" x 0`0" | Second |
| Kitchen | 9`0" x 16`10" | Second |
| Dining Room | 9`6" x 9`3" | Second |
| Bedroom | 12`2" x 14`6" | Third |
| 4pc Bathroom | 0`0" x 0`0" | Third |
| Laundry | 0`0" x 0`0" | Third |






















