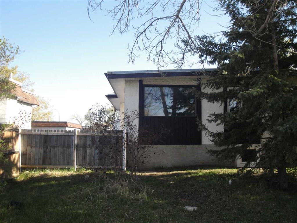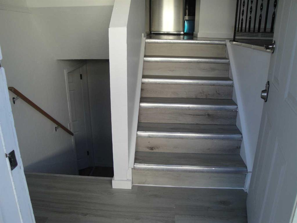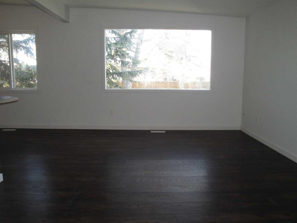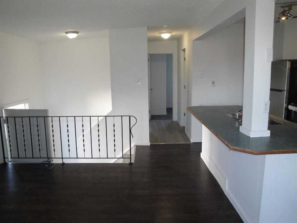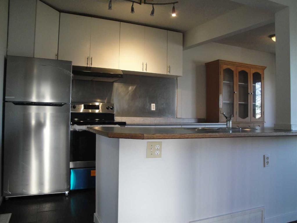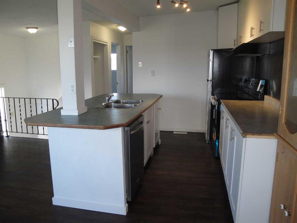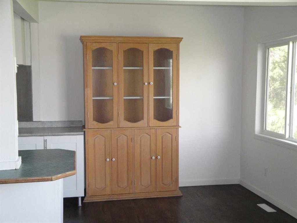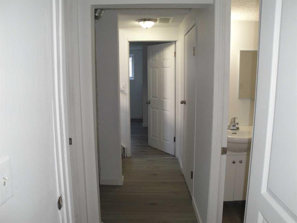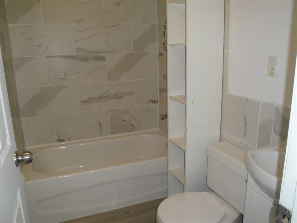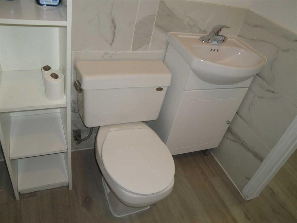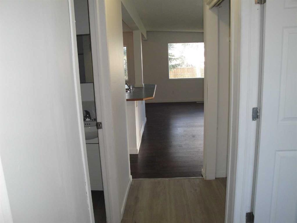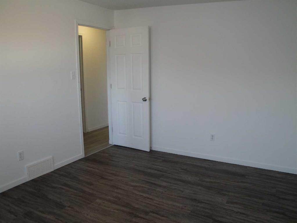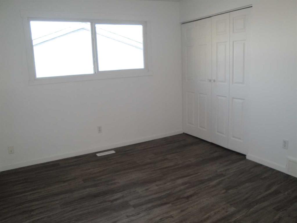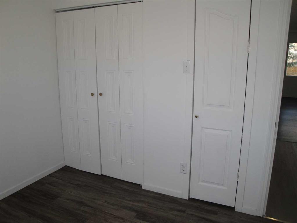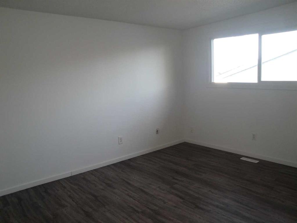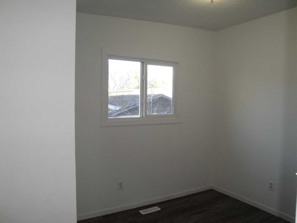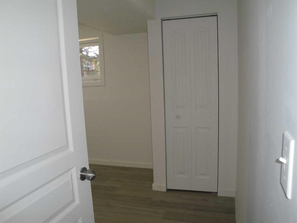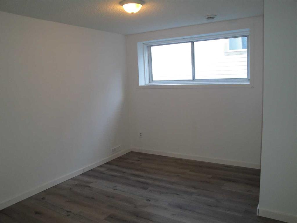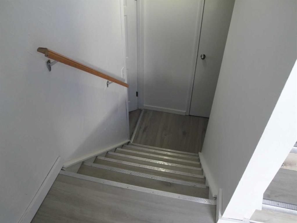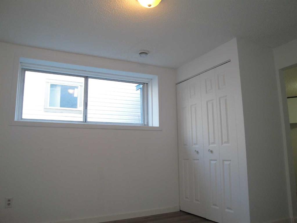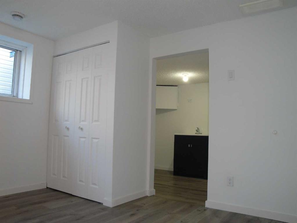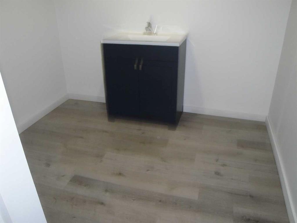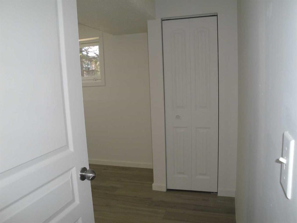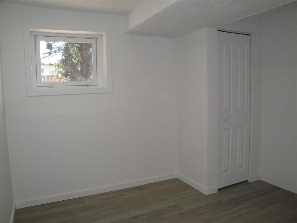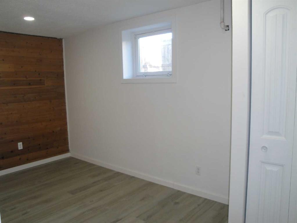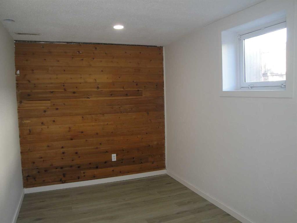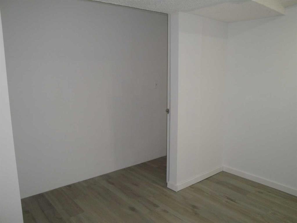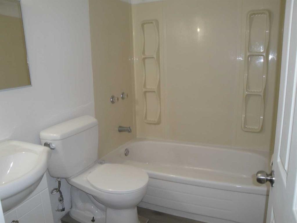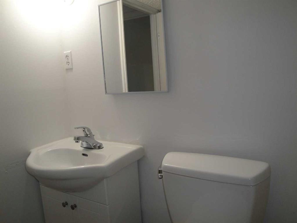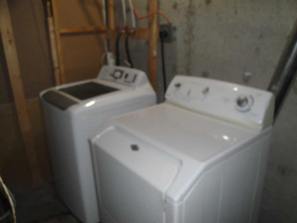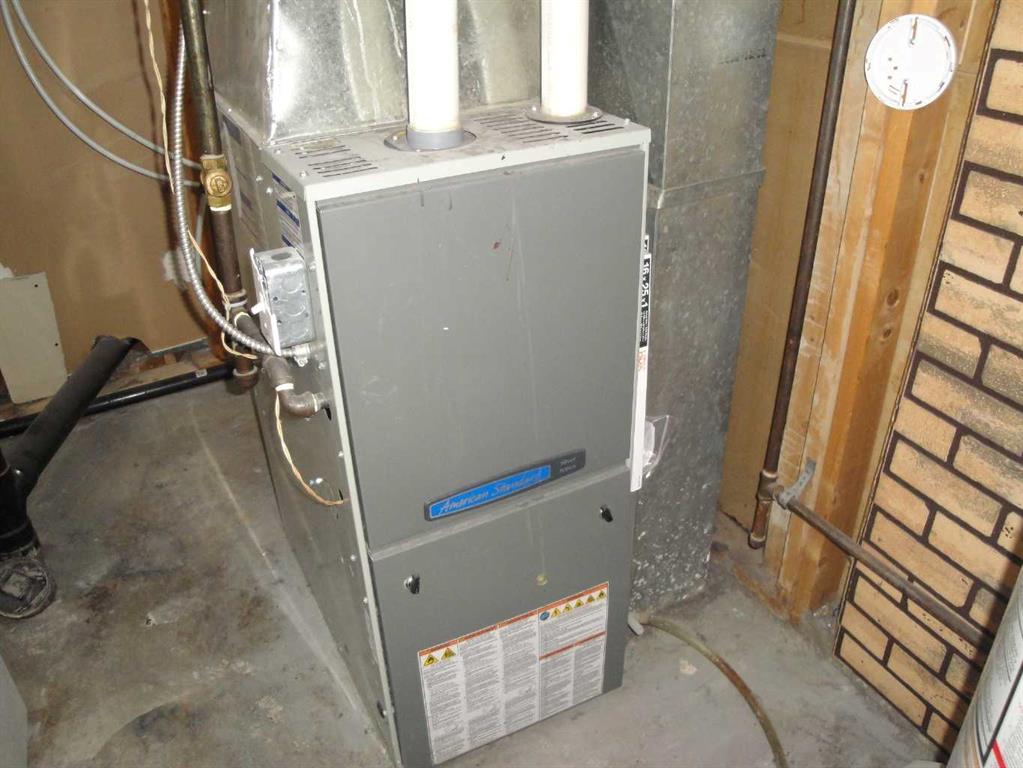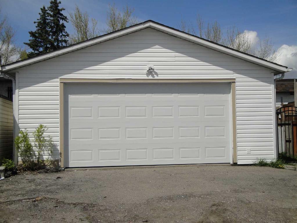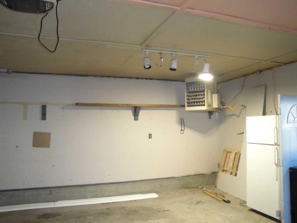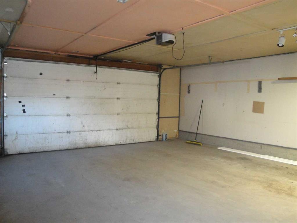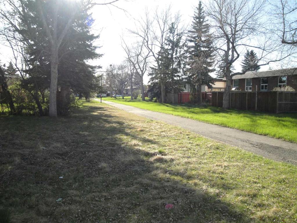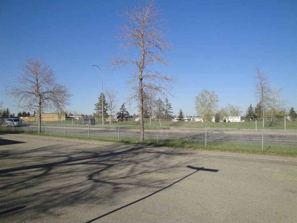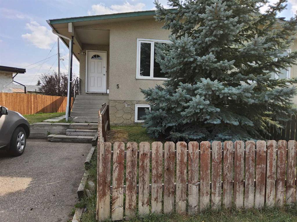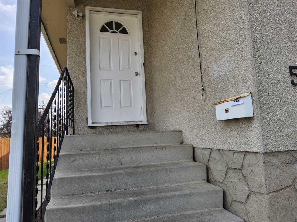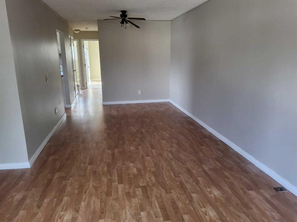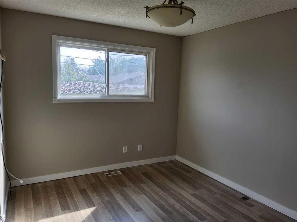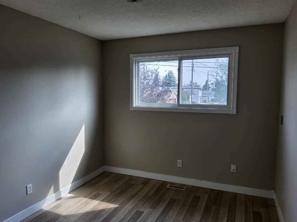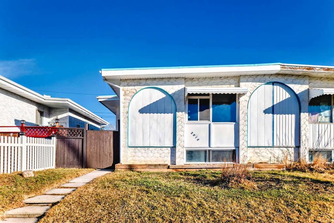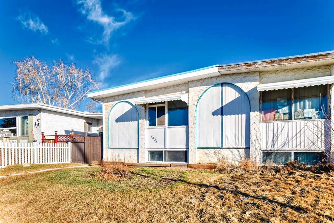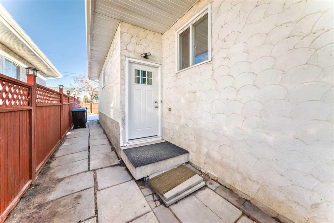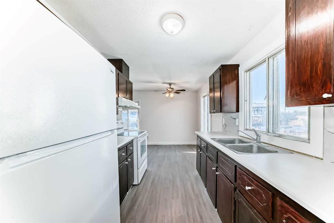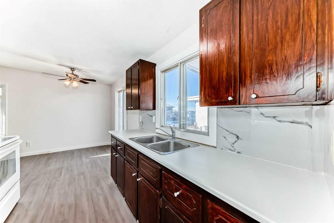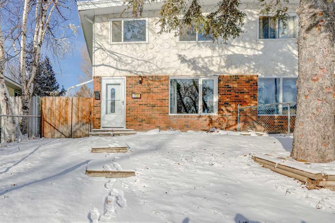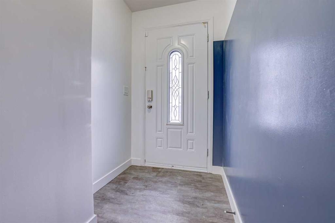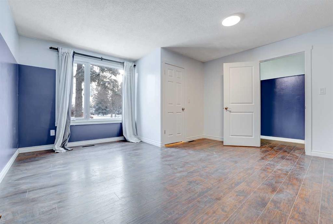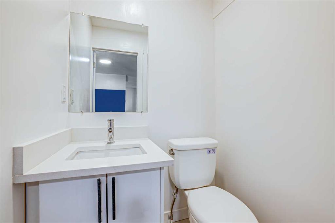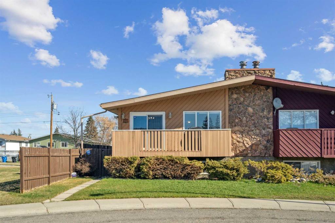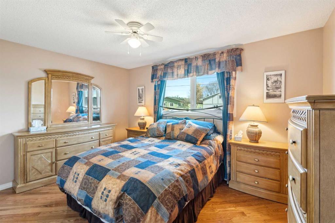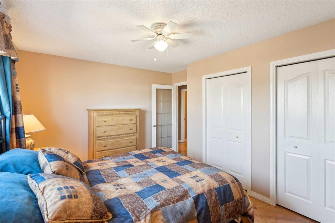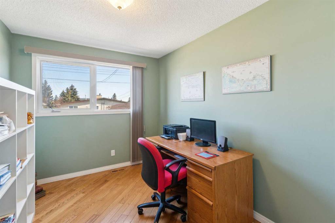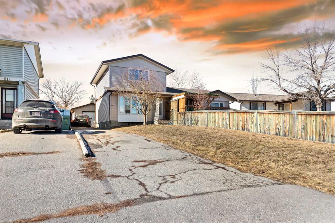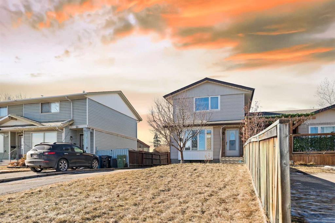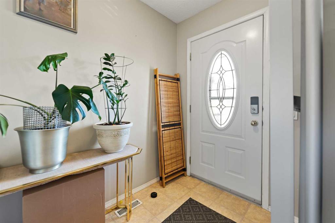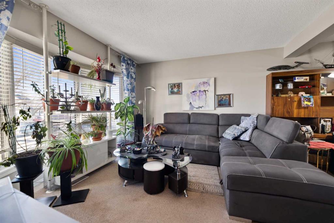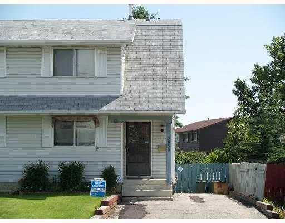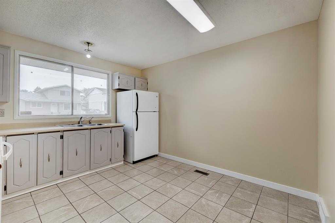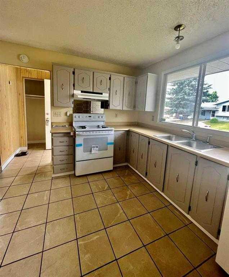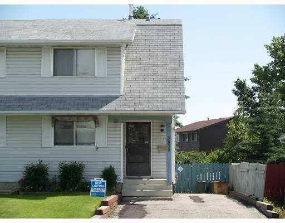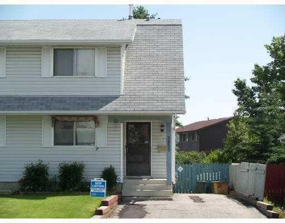3624 29A Avenue SE
Calgary T2B 0G2
MLS® Number: A2222616
$ 399,900
5
BEDROOMS
2 + 0
BATHROOMS
705
SQUARE FEET
1971
YEAR BUILT
Cozy Bi-Level half-duplex located on quiet street in the community Dover SE area. with double detached heated garage. This home features main floor has a large L shape living room, dinning room combine, good size kitchen, two bedrooms and 4pce bathroom. Basement developed with additional 3 bedrooms and 4pc bathroom. Note: New furnace and hot water tank replaced in 2015 and new roof for garage 2024 and new grarge door 2025. Great location , close to schools, shopping mall, transit bus stop. Excellent for starter home or investment property.
| COMMUNITY | Dover |
| PROPERTY TYPE | Semi Detached (Half Duplex) |
| BUILDING TYPE | Duplex |
| STYLE | Side by Side, Bi-Level |
| YEAR BUILT | 1971 |
| SQUARE FOOTAGE | 705 |
| BEDROOMS | 5 |
| BATHROOMS | 2.00 |
| BASEMENT | Finished, Full |
| AMENITIES | |
| APPLIANCES | Dishwasher, Dryer, Electric Stove, Refrigerator, Washer |
| COOLING | None |
| FIREPLACE | N/A |
| FLOORING | Laminate, Linoleum |
| HEATING | Forced Air, Natural Gas |
| LAUNDRY | In Basement |
| LOT FEATURES | Rectangular Lot |
| PARKING | Double Garage Detached, Garage Faces Rear, Heated Garage |
| RESTRICTIONS | Restrictive Covenant, Utility Right Of Way |
| ROOF | Asphalt Shingle, Tar/Gravel |
| TITLE | Fee Simple |
| BROKER | RE/MAX House of Real Estate |
| ROOMS | DIMENSIONS (m) | LEVEL |
|---|---|---|
| Bedroom | 7`9" x 11`4" | Basement |
| Bedroom | 10`3" x 7`9" | Basement |
| Bedroom | 8`6" x 12`4" | Basement |
| Flex Space | 7`1" x 8`4" | Basement |
| 4pc Bathroom | 7`3" x 4`11" | Basement |
| Living Room | 10`6" x 14`9" | Main |
| Dining Room | 8`9" x 7`11" | Main |
| Kitchen | 8`9" x 10`9" | Main |
| Bedroom - Primary | 10`0" x 13`0" | Main |
| Bedroom | 8`7" x 8`6" | Main |
| 4pc Bathroom | 7`5" x 4`11" | Main |

