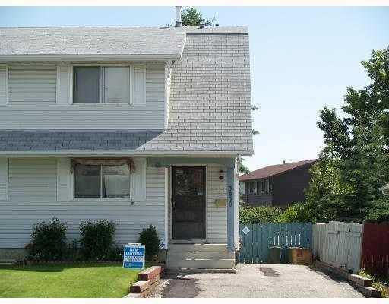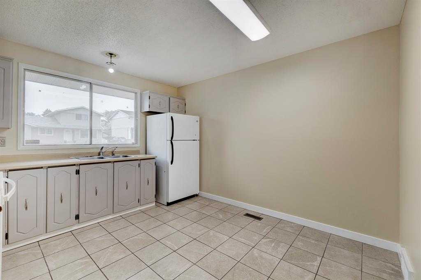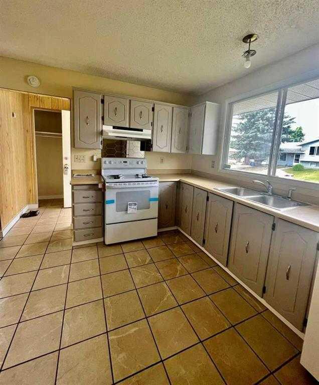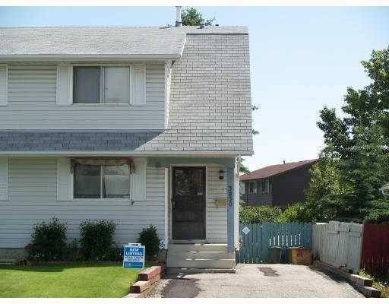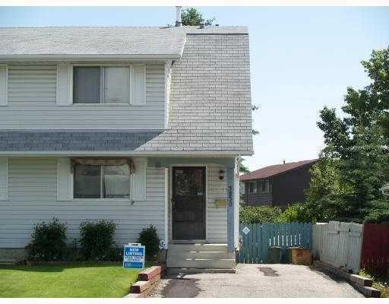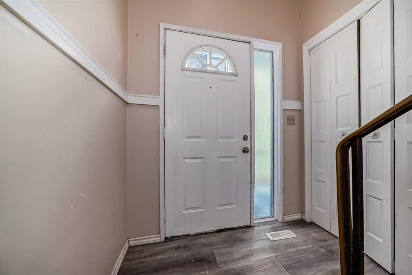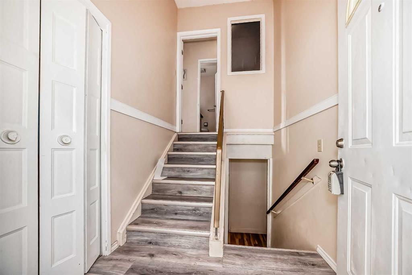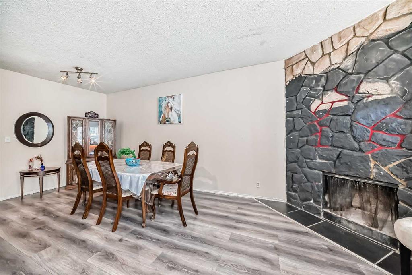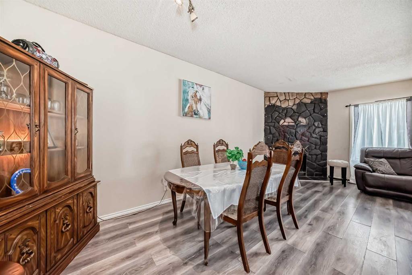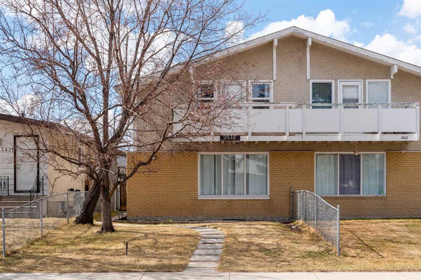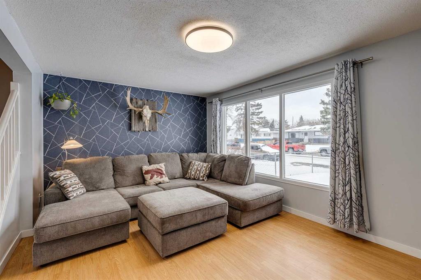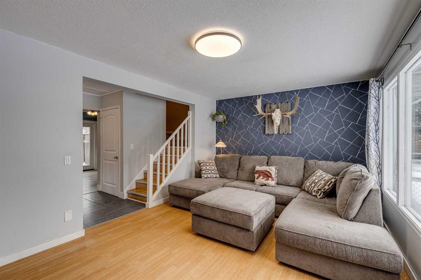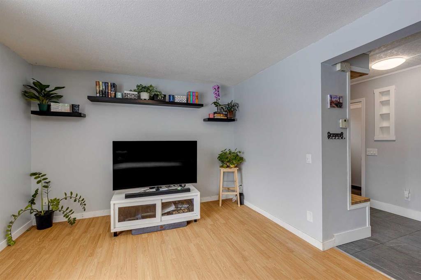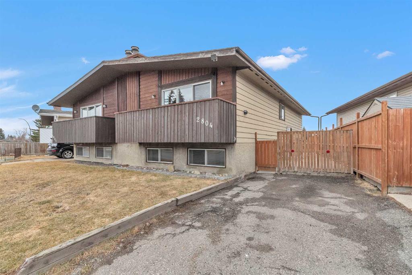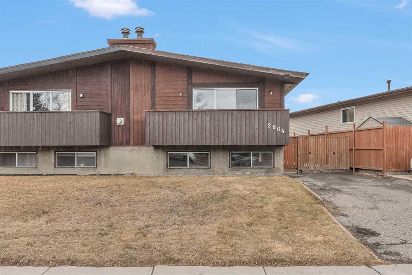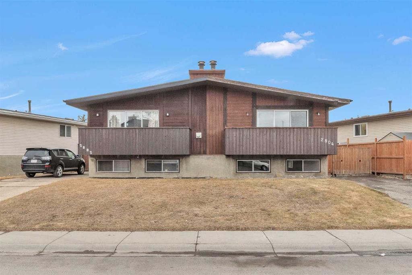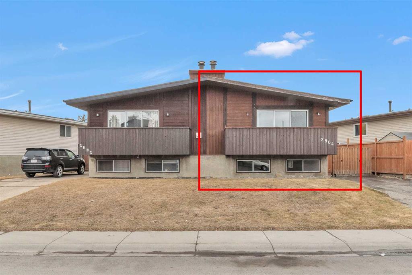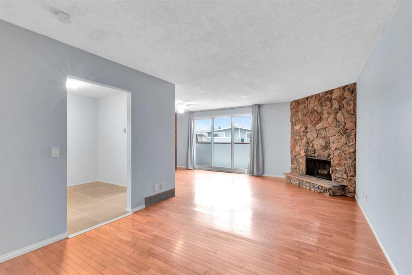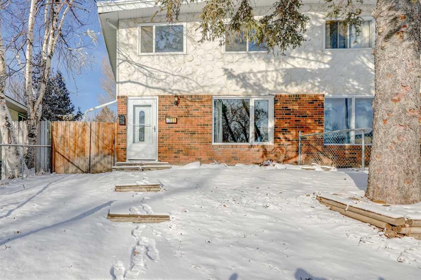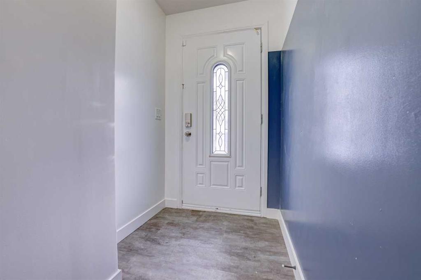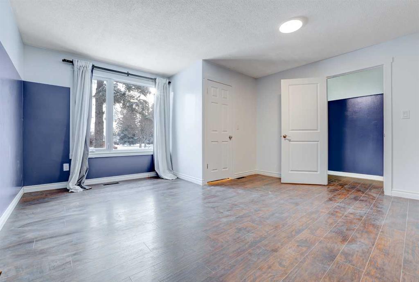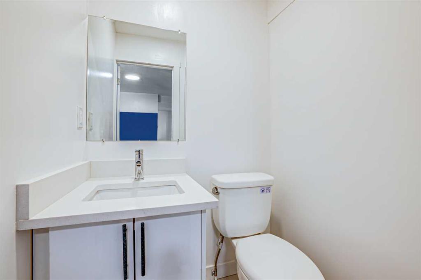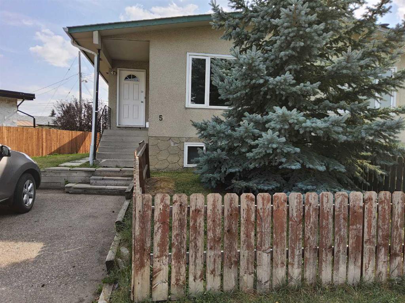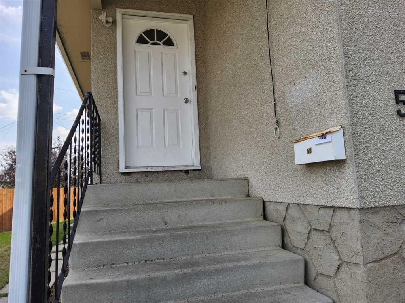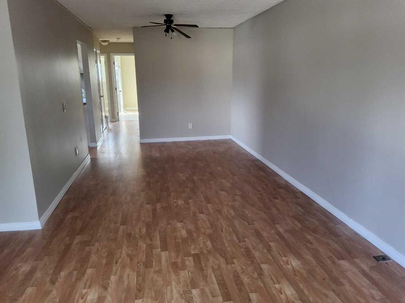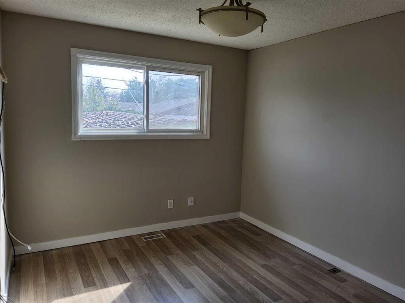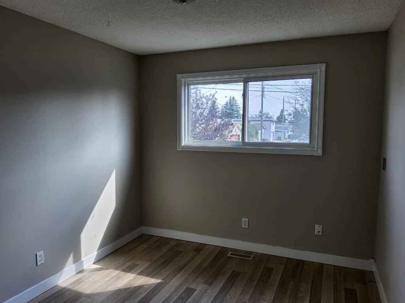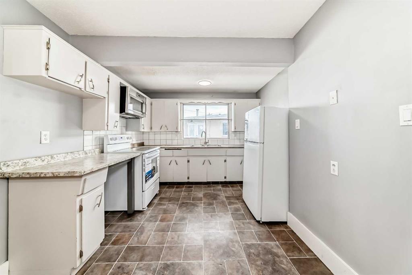3827 Fonda Way SE
Calgary T2A 5R8
MLS® Number: A2205152
$ 419,900
3
BEDROOMS
1 + 1
BATHROOMS
1977
YEAR BUILT
Open House cancelled. Welcome to this extensively renovated half-duplex, perfectly located in a highly convenient neighborhood! Recently upgraded throughout, this move-in-ready home features brand-new vinyl flooring, fresh paint, and a modernized kitchen with sleek countertops and cabinets. Other updates include a new roof in 2020. The main floor boasts an open-concept layout, seamlessly connecting the living, dining, and kitchen areas—perfect for both everyday living and entertaining. A convenient half bath completes this level. Upstairs, you’ll find three spacious bedrooms and a full bathroom, offering comfort and privacy. The fully finished basement provides additional living space, including a large recreational room and a home office. Step outside to enjoy the west-facing backyard with a large, covered deck—a perfect setting for evening gatherings and summer BBQs. Located within walking distance to Marlborough Mall, the Marlborough C-Train station, and Fonda Park, this home is also close to schools and just a short drive to downtown. Don’t miss this incredible opportunity!
| COMMUNITY | Forest Heights |
| PROPERTY TYPE | Semi Detached (Half Duplex) |
| BUILDING TYPE | Duplex |
| STYLE | 2 Storey, Side by Side |
| YEAR BUILT | 1977 |
| SQUARE FOOTAGE | 1,097 |
| BEDROOMS | 3 |
| BATHROOMS | 2.00 |
| BASEMENT | Finished, Full |
| AMENITIES | |
| APPLIANCES | Dishwasher, Electric Stove, Microwave, Range Hood, Refrigerator, Washer/Dryer |
| COOLING | None |
| FIREPLACE | N/A |
| FLOORING | Vinyl Plank |
| HEATING | Forced Air, Natural Gas |
| LAUNDRY | In Basement |
| LOT FEATURES | Landscaped, Level, Rectangular Lot |
| PARKING | Parking Pad |
| RESTRICTIONS | None Known |
| ROOF | Asphalt Shingle |
| TITLE | Fee Simple |
| BROKER | TrustPro Realty |
| ROOMS | DIMENSIONS (m) | LEVEL |
|---|---|---|
| Family Room | 18`8" x 16`2" | Basement |
| Office | 9`7" x 10`9" | Basement |
| Entrance | 6`11" x 5`5" | Main |
| Living Room | 11`11" x 19`4" | Main |
| Kitchen | 11`9" x 10`6" | Main |
| Mud Room | 5`2" x 6`0" | Main |
| 2pc Bathroom | 4`2" x 5`1" | Main |
| Bedroom - Primary | 17`4" x 9`11" | Second |
| 4pc Bathroom | 5`6" x 7`1" | Second |
| Bedroom | 8`1" x 11`7" | Second |
| Bedroom | 8`2" x 8`11" | Second |































