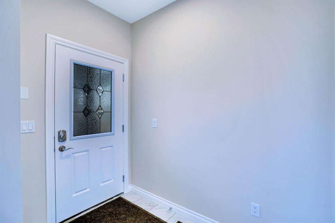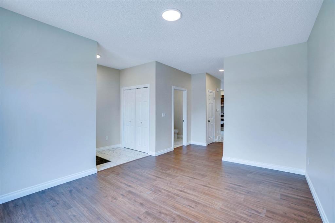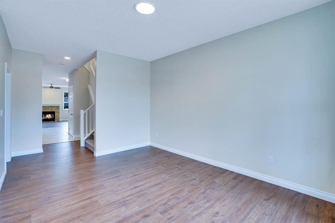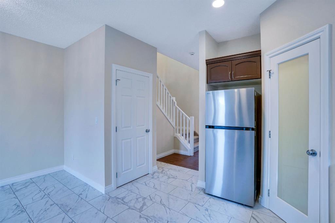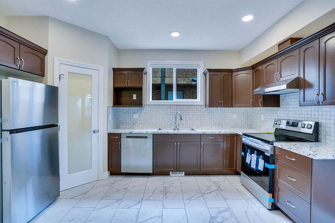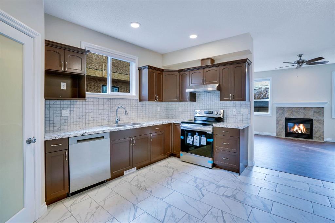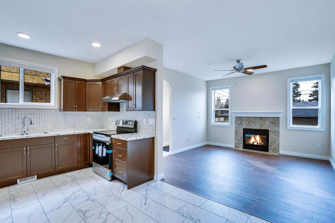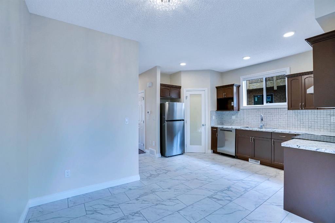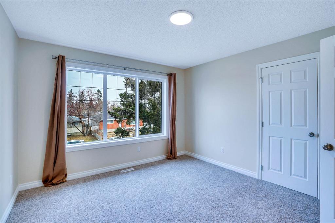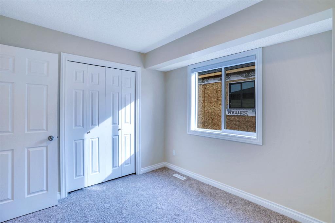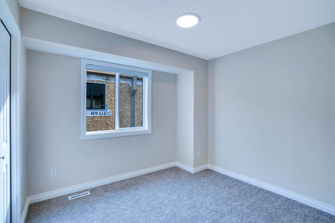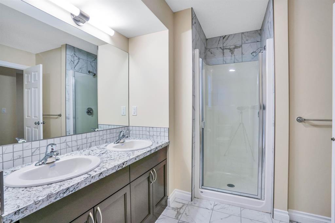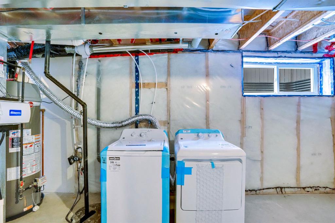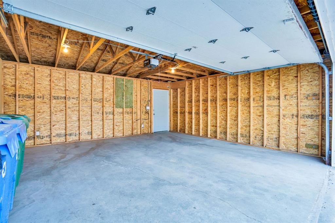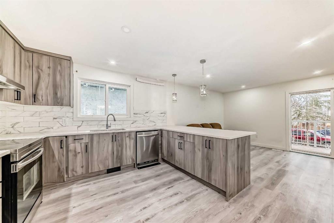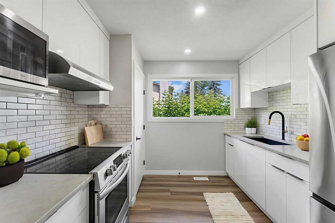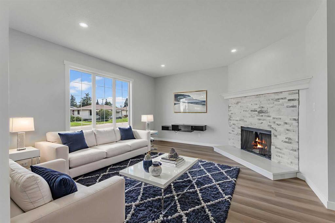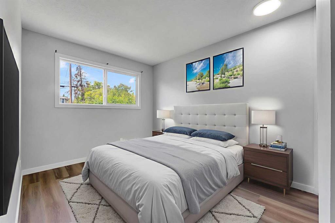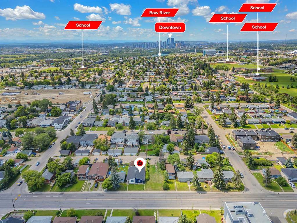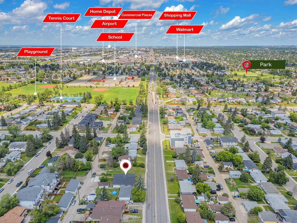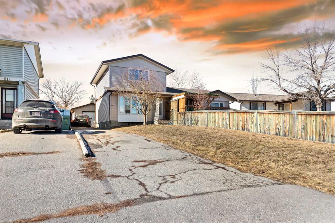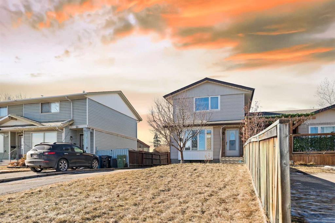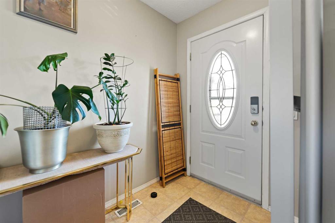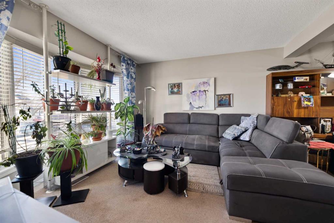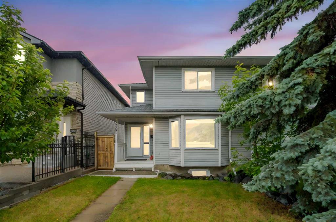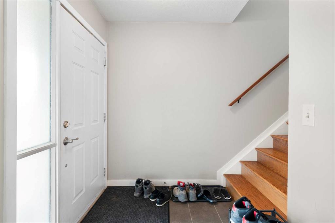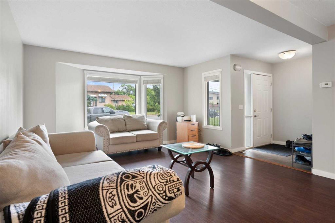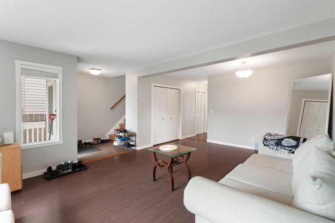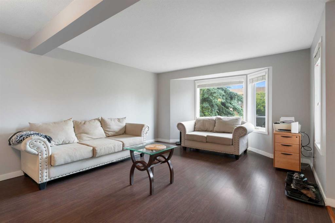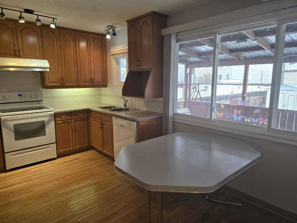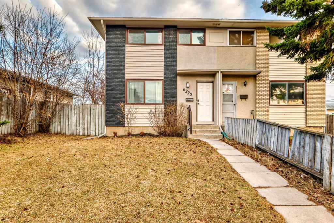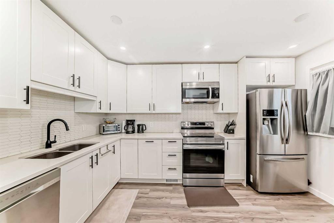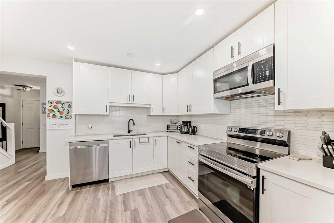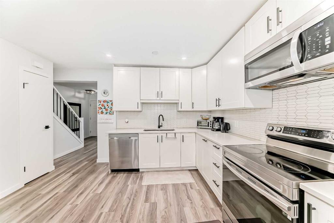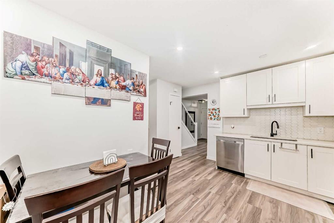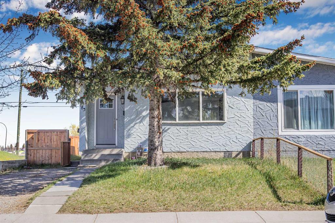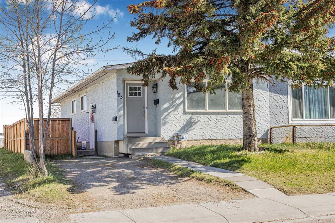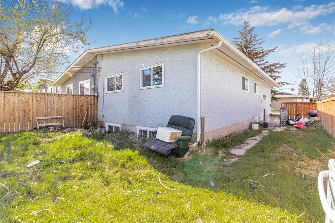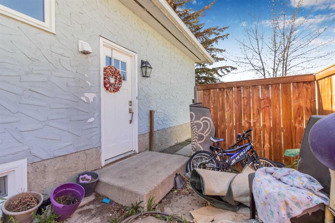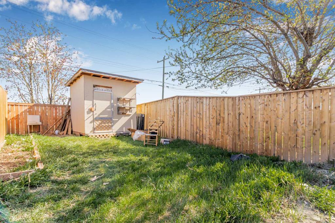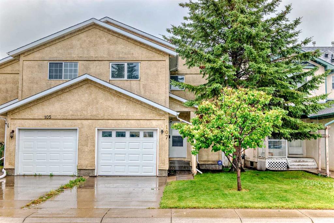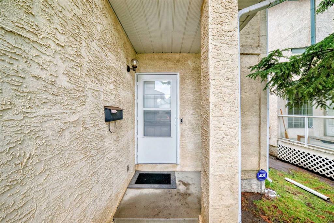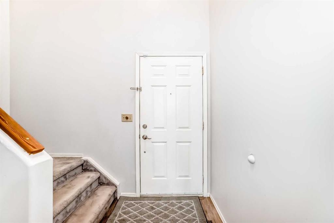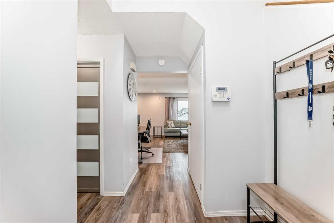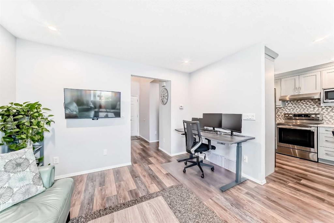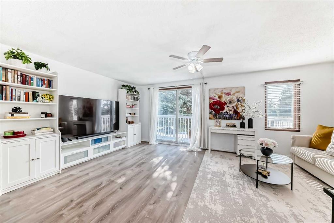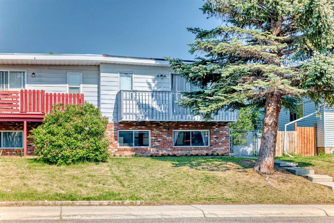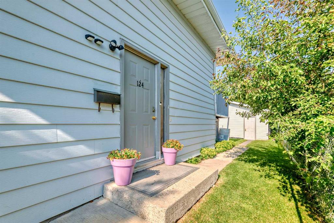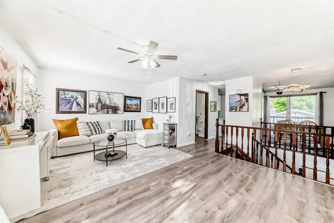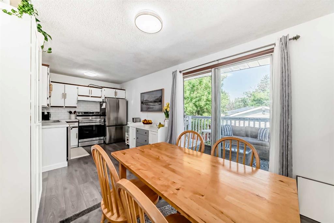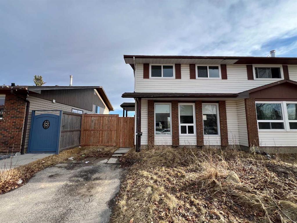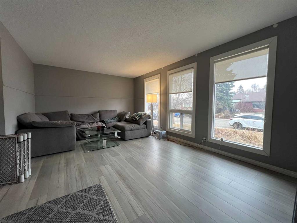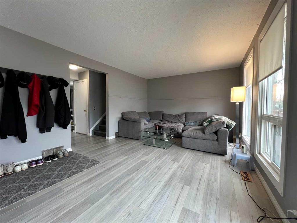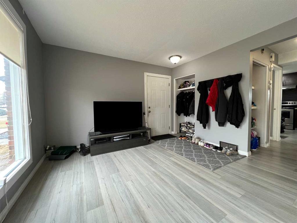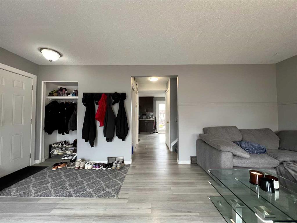2035 41 Street SE
Calgary T2B 1C5
MLS® Number: A2202867
$ 499,000
3
BEDROOMS
2 + 1
BATHROOMS
1,750
SQUARE FEET
2008
YEAR BUILT
Step into this stunning, fully rebuilt home and feel right at home from the moment you enter. The main floor welcomes you with a perfectly sized living room featuring brand-new vinyl flooring with lots of natural lighting. Just around the corner, you’ll find a beautifully designed two-piece bathroom. The heart of the home is the spacious kitchen with a pantry, ample newly installed cabinetry, and brand new stainless steel appliances, including a dishwasher, refrigerator, and electric stove. Adjacent to the kitchen is a generously sized dining area, perfect for family gatherings. Steps away, the inviting family room offers a cozy ambiance with its electric fireplace, making it the ideal space for relaxing and creating lasting memories. Heading upstairs, you’ll be impressed by the elegant staircase with a sleek railing design. The primary suite is a true retreat, featuring a spacious walk-in closet and a luxurious five-piece ensuite, complete with a stand-up shower, his-and-hers vanity and a relaxing jetted tub. The second bedroom offers ample space, a large window that lets in abundant natural light, and its own walk-in closet. The third bedroom is spacious and bright. The entire second level, including the staircase, is finished with plush, high-quality carpet for added comfort. The basement features a brand-new washer and dryer and is left unfinished, providing endless possibilities for future development. Additional highlights include a brand-new air conditioning system, freshly installed siding, and a brand-new roof, ensuring peace of mind for years to come. This is a rare opportunity to own a completely rebuilt home with modern finishes and thoughtful design. You won’t want to miss out on owning this stunning home!
| COMMUNITY | Forest Lawn |
| PROPERTY TYPE | Semi Detached (Half Duplex) |
| BUILDING TYPE | Duplex |
| STYLE | 2 Storey, Side by Side |
| YEAR BUILT | 2008 |
| SQUARE FOOTAGE | 1,750 |
| BEDROOMS | 3 |
| BATHROOMS | 3.00 |
| BASEMENT | Full, Unfinished |
| AMENITIES | |
| APPLIANCES | Dishwasher, Dryer, Electric Stove, Refrigerator, Washer |
| COOLING | Central Air |
| FIREPLACE | Electric, Living Room |
| FLOORING | Carpet, Tile, Vinyl |
| HEATING | Forced Air |
| LAUNDRY | In Basement |
| LOT FEATURES | Back Lane, Back Yard, Rectangular Lot |
| PARKING | Double Garage Detached |
| RESTRICTIONS | None Known |
| ROOF | Asphalt Shingle |
| TITLE | Fee Simple |
| BROKER | Century 21 Bravo Realty |
| ROOMS | DIMENSIONS (m) | LEVEL |
|---|---|---|
| Storage | 3`6" x 6`11" | Lower |
| Other | 16`4" x 28`1" | Lower |
| Furnace/Utility Room | 15`11" x 22`0" | Lower |
| 2pc Bathroom | 5`1" x 7`2" | Main |
| Dining Room | 9`5" x 9`3" | Main |
| Family Room | 11`6" x 15`4" | Main |
| Foyer | 5`1" x 7`5" | Main |
| Kitchen | 7`2" x 14`10" | Main |
| Living Room | 12`7" x 12`11" | Main |
| Mud Room | 3`7" x 7`7" | Main |
| Pantry | 3`10" x 4`0" | Main |
| 4pc Bathroom | 5`1" x 8`7" | Upper |
| 5pc Ensuite bath | 9`4" x 11`10" | Upper |
| Bedroom | 9`4" x 10`4" | Upper |
| Bedroom | 11`7" x 12`5" | Upper |
| Bedroom - Primary | 12`8" x 17`1" | Upper |
| Walk-In Closet | 4`9" x 8`4" | Upper |
| Walk-In Closet | 3`8" x 7`0" | Upper |


