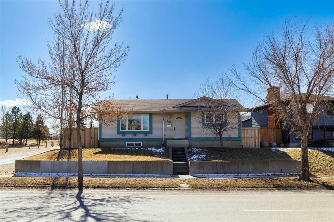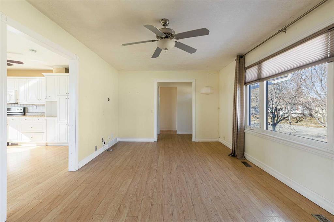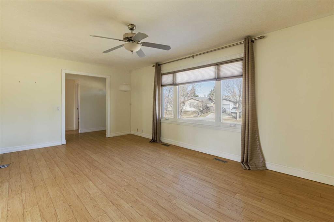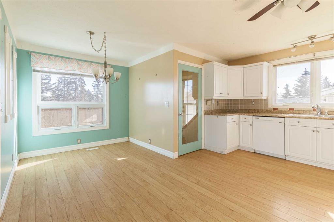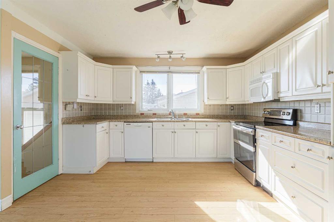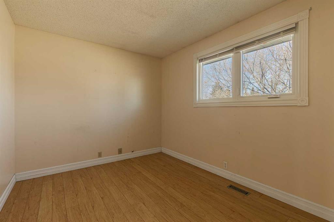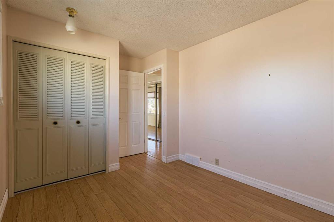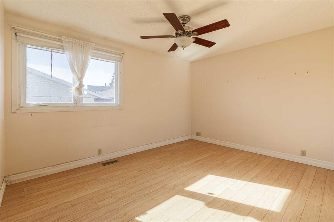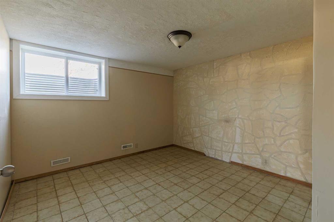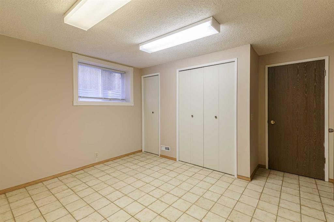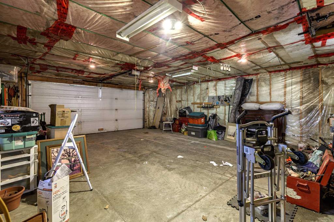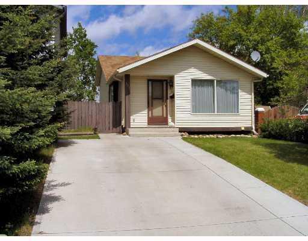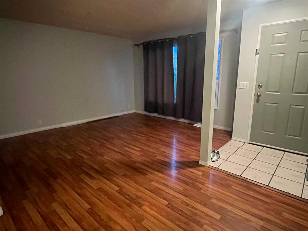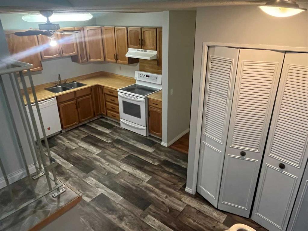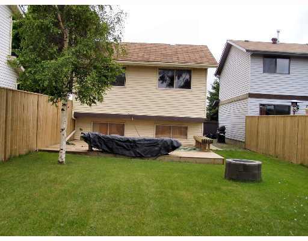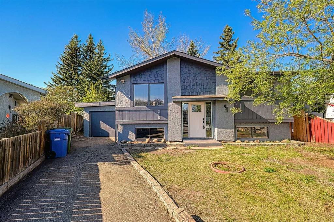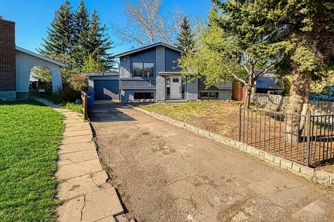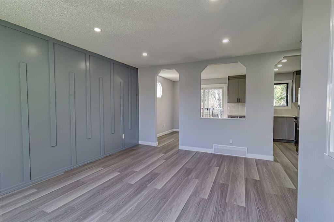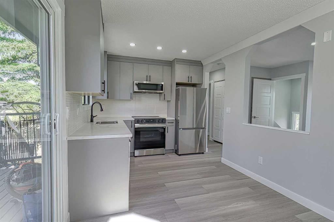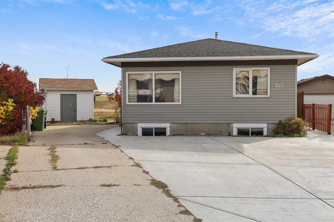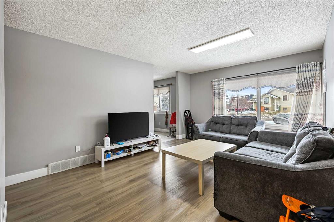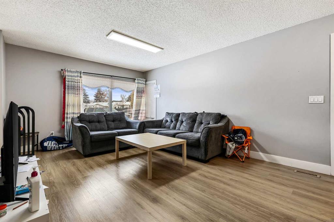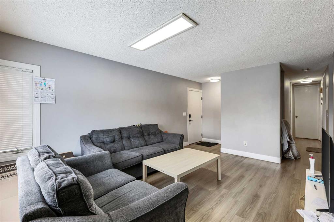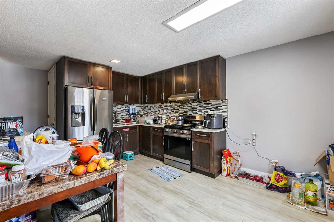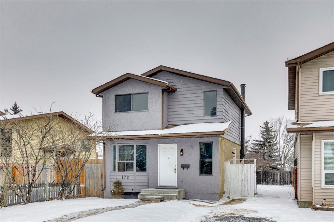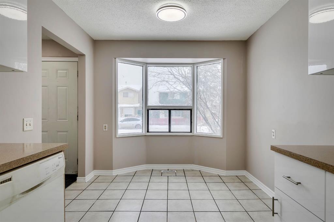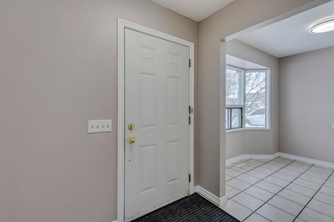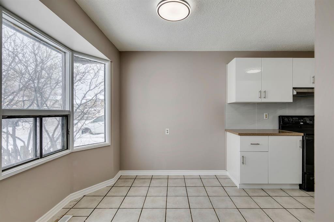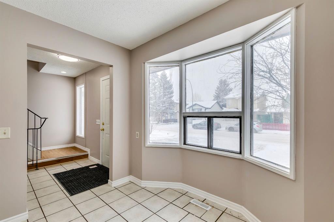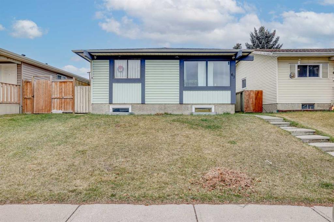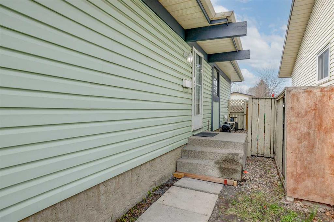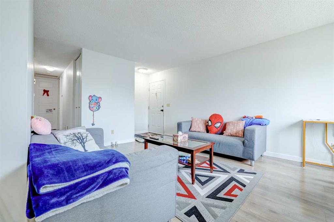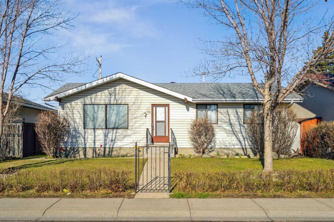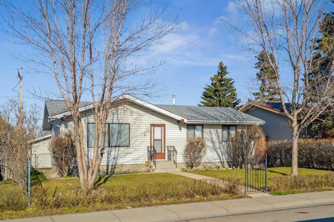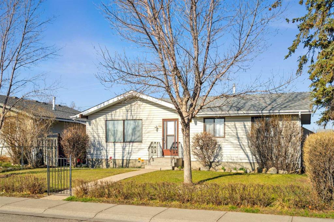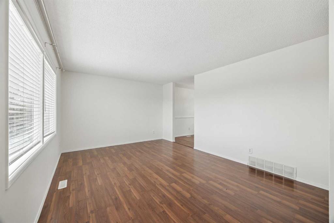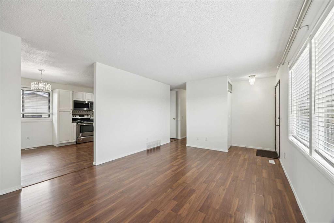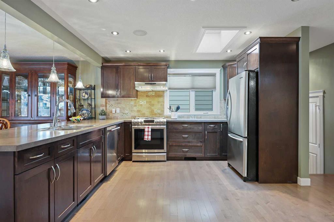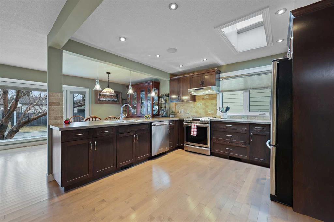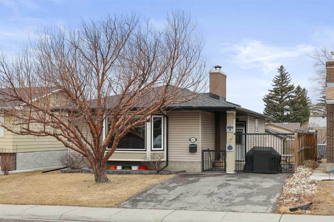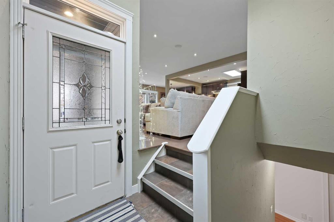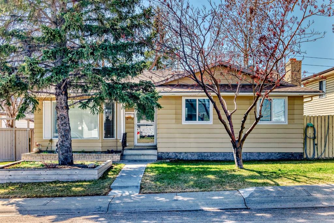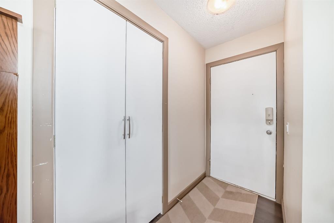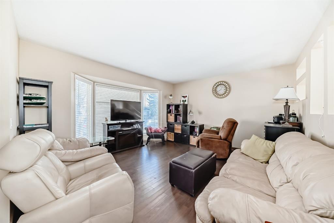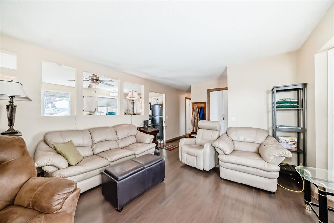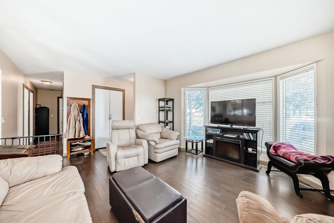903 Abbotsford Drive NE
Calgary T2A5Y3
MLS® Number: A2221488
$ 558,888
5
BEDROOMS
2 + 0
BATHROOMS
1,154
SQUARE FEET
1977
YEAR BUILT
Incredible value in the heart of Abbeydale! This corner lot home is bursting with potential, offering 2000 sq ft of developed living space, 5 bedrooms, and 2 full bathrooms – the perfect canvas to create your dream home or a savvy investment opportunity. Sitting on a huge lot with RV parking, this property features a massive double detached garage (23'5 x 27'6) – a dream workspace for any handyman or hobbyist. The layout is functional, the bones are solid, and the possibilities are endless! Located just steps from a park, schools, and with easy access to transit, 16 Ave, Stoney Trail, and shopping, this location offers unbeatable convenience for families or investors. Don't miss out on this amazing opportunity – book your showing with your favourite realtor today and let your imagination bring this home to life!
| COMMUNITY | Abbeydale |
| PROPERTY TYPE | Detached |
| BUILDING TYPE | House |
| STYLE | Bungalow |
| YEAR BUILT | 1977 |
| SQUARE FOOTAGE | 1,154 |
| BEDROOMS | 5 |
| BATHROOMS | 2.00 |
| BASEMENT | Finished, Full |
| AMENITIES | |
| APPLIANCES | Central Air Conditioner, Dishwasher, Electric Stove, Garage Control(s), Microwave Hood Fan, Window Coverings |
| COOLING | Central Air |
| FIREPLACE | N/A |
| FLOORING | Ceramic Tile, Laminate |
| HEATING | Forced Air, Natural Gas |
| LAUNDRY | Lower Level |
| LOT FEATURES | Back Lane, City Lot, Corner Lot, Front Yard, See Remarks |
| PARKING | Double Garage Attached, Oversized, Rear Drive |
| RESTRICTIONS | None Known |
| ROOF | Asphalt Shingle |
| TITLE | Fee Simple |
| BROKER | Royal LePage Benchmark |
| ROOMS | DIMENSIONS (m) | LEVEL |
|---|---|---|
| 3pc Bathroom | 7`11" x 4`11" | Basement |
| Bedroom | 11`1" x 10`6" | Basement |
| Family Room | 12`8" x 12`7" | Basement |
| Bedroom | 12`2" x 10`0" | Basement |
| Living Room | 19`5" x 11`6" | Main |
| Dining Room | 6`10" x 8`1" | Main |
| Kitchen | 12`7" x 15`6" | Main |
| Bedroom | 11`0" x 9`0" | Main |
| 4pc Bathroom | 4`10" x 17`9" | Main |
| Bedroom | 9`11" x 8`8" | Main |
| Bedroom - Primary | 13`4" x 10`7" | Main |

