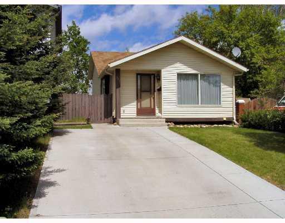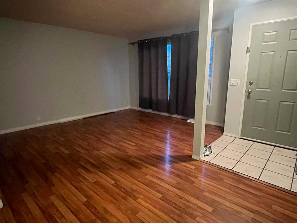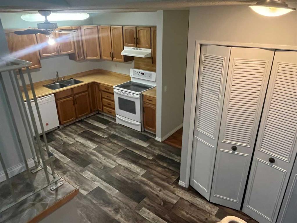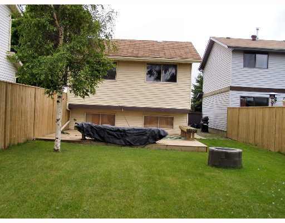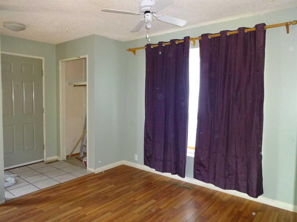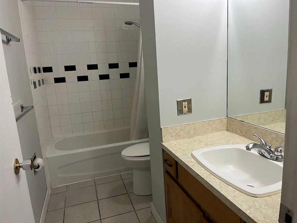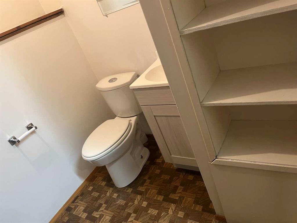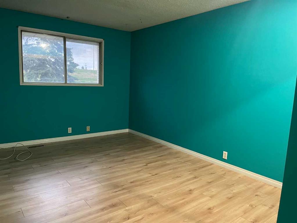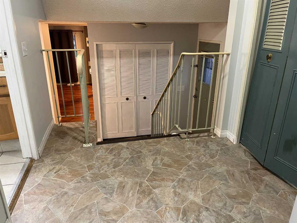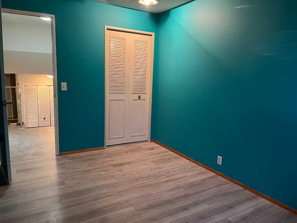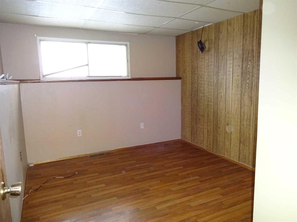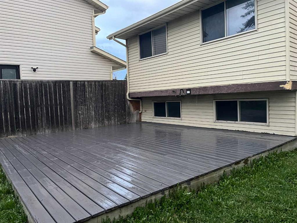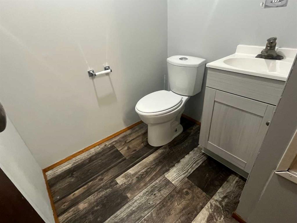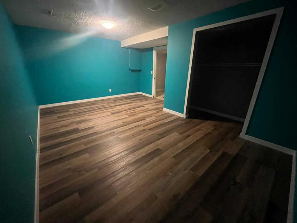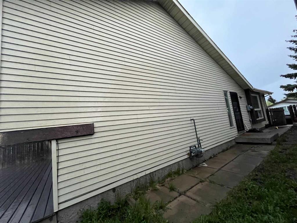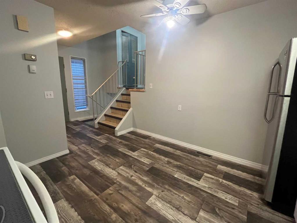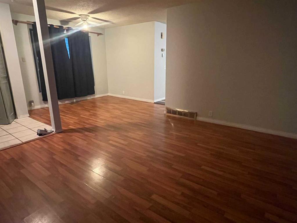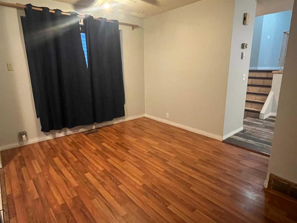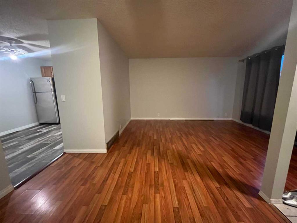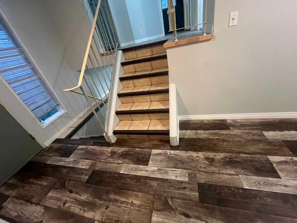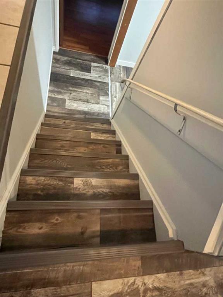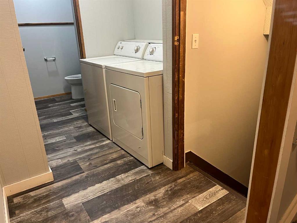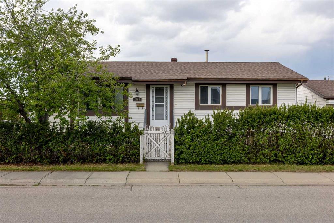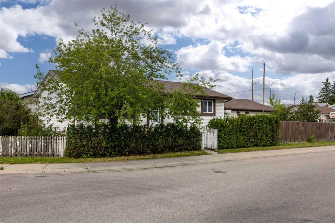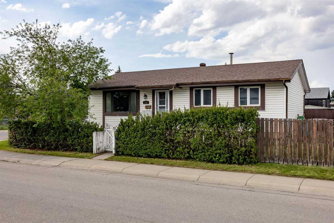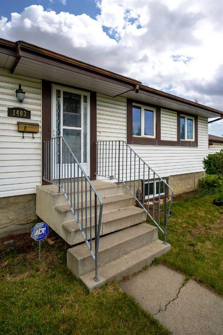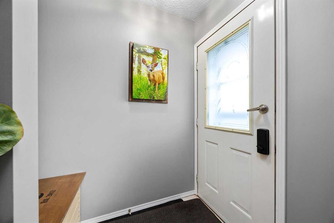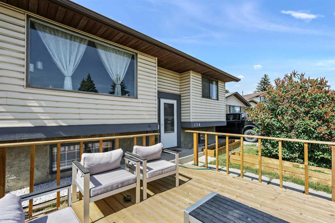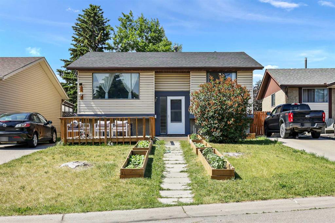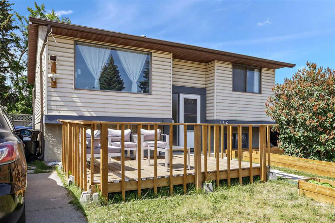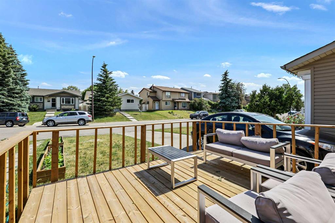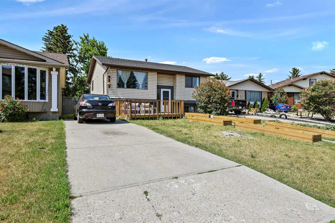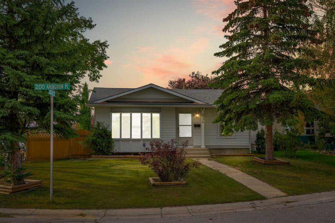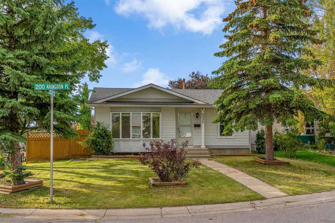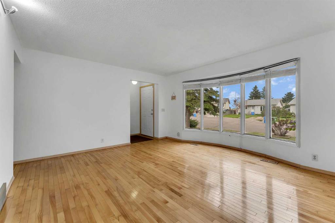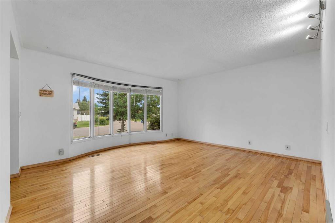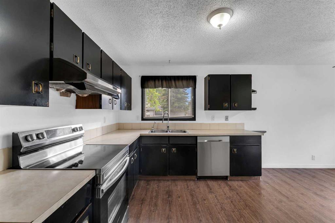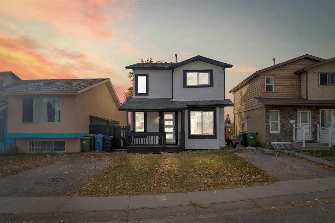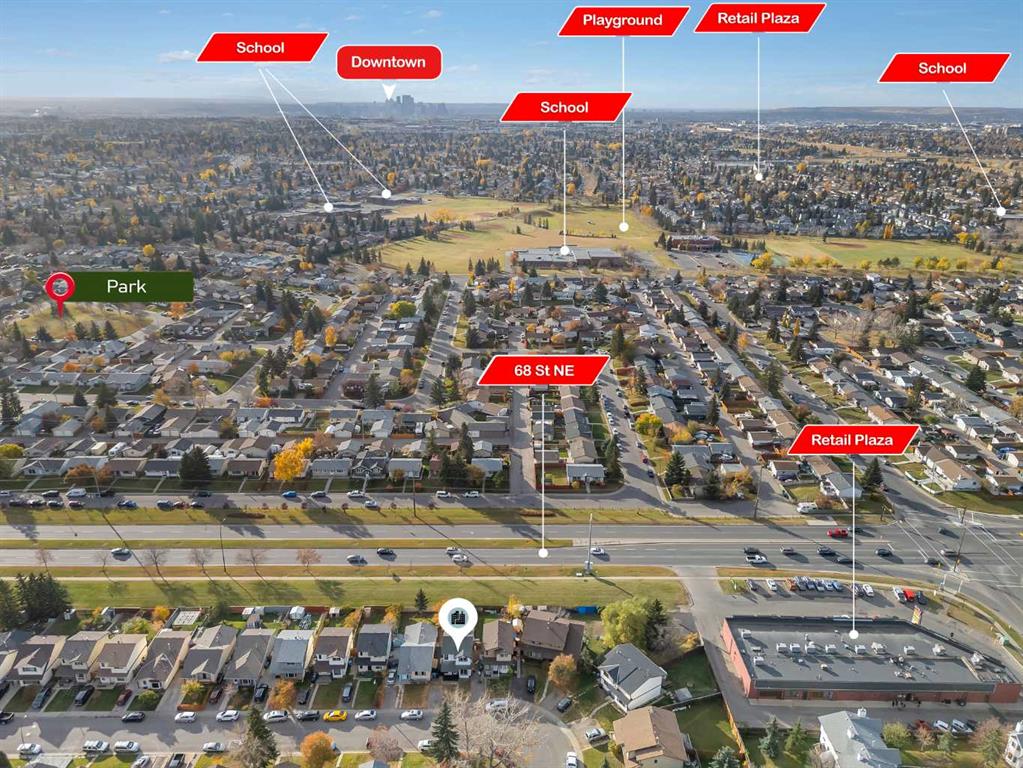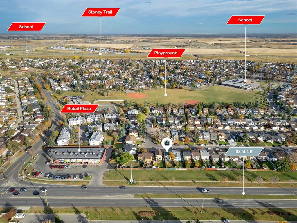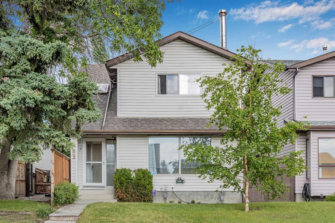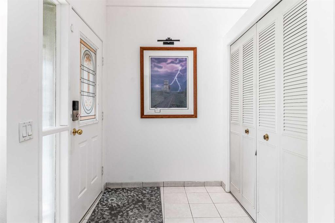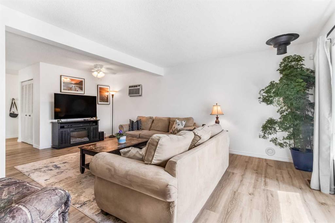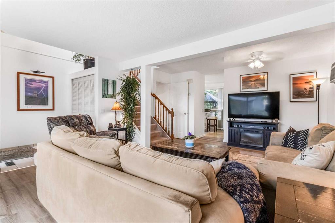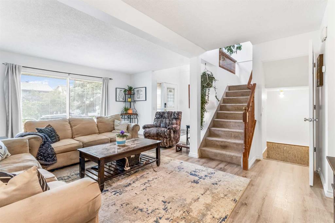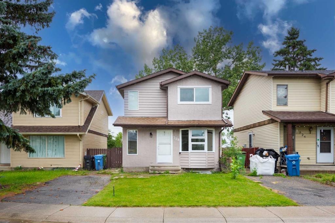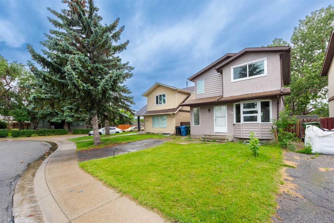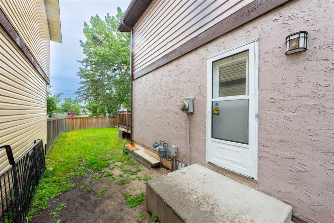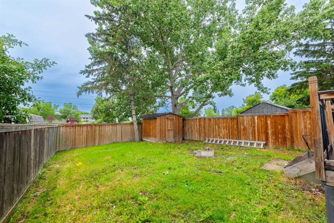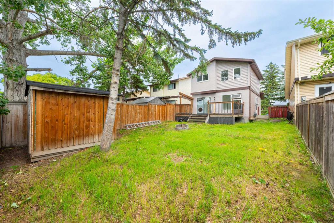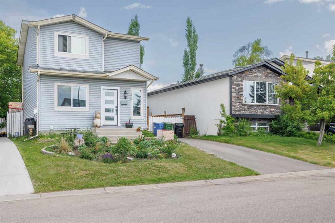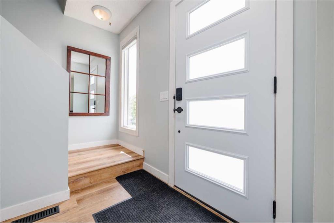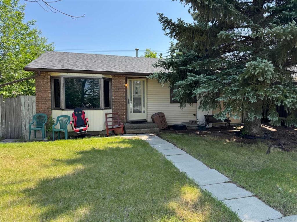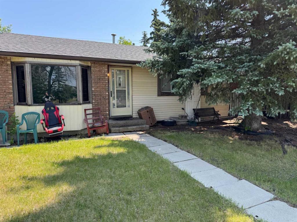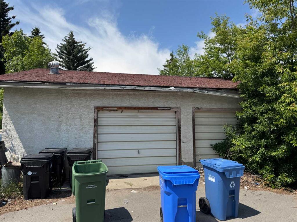108 Abadan Crescent NE
Calgary T2A 6N9
MLS® Number: A2213251
$ 459,900
4
BEDROOMS
1 + 1
BATHROOMS
945
SQUARE FEET
1979
YEAR BUILT
Beautiful 4 level split single family house in Abbeydale, located on a quiet street. Home featuring new vinyl plank floorings throughout . New kitchen cabinets with quartz countertop. Main floor three is a spacious living room with a separate dining room, and a renovated new kitchen. Upper level has 2 good sized bedrooms with a nice 4 piece bathroom. On third level there are another 2 bedrooms with large windows and a 2 piece bath room. On the 4th level there is a huge recreation room . Furnace and hot water tank are newer. There is also a deck in the private yard with a storage shed. Close to school and bus. Please do not miss this beautiful home.
| COMMUNITY | Abbeydale |
| PROPERTY TYPE | Detached |
| BUILDING TYPE | House |
| STYLE | 4 Level Split |
| YEAR BUILT | 1979 |
| SQUARE FOOTAGE | 945 |
| BEDROOMS | 4 |
| BATHROOMS | 2.00 |
| BASEMENT | Finished, Full |
| AMENITIES | |
| APPLIANCES | Dishwasher, Dryer, Electric Stove, Range Hood, Refrigerator, Washer |
| COOLING | None |
| FIREPLACE | N/A |
| FLOORING | Laminate, Tile, Vinyl Plank |
| HEATING | Forced Air, Natural Gas |
| LAUNDRY | In Basement |
| LOT FEATURES | Front Yard, Low Maintenance Landscape, Rectangular Lot, See Remarks |
| PARKING | Garage Door Opener, Off Street, Parking Pad |
| RESTRICTIONS | None Known |
| ROOF | Asphalt Shingle |
| TITLE | Fee Simple |
| BROKER | First Place Realty |
| ROOMS | DIMENSIONS (m) | LEVEL |
|---|---|---|
| Game Room | 13`5" x 10`2" | Level 4 |
| Living Room | 14`4" x 11`10" | Main |
| Dining Room | 10`2" x 7`11" | Main |
| Kitchen | 11`2" x 9`10" | Main |
| Bedroom | 12`10" x 8`10" | Second |
| 4pc Bathroom | Second | |
| Bedroom | 11`6" x 8`0" | Third |
| Bedroom | 9`10" x 9`10" | Third |
| 2pc Bathroom | 0`0" x 0`0" | Third |
| Bedroom - Primary | 14`5" x 9`10" | Upper |

