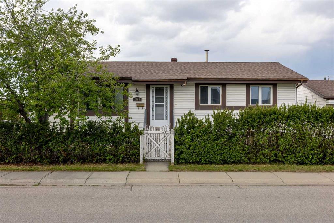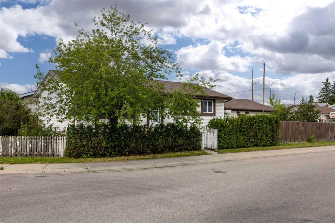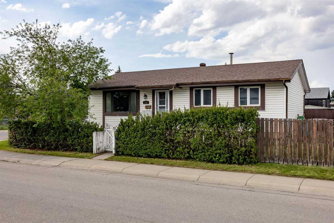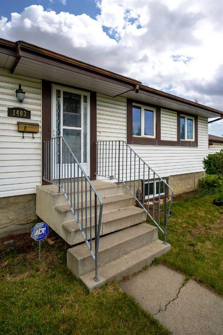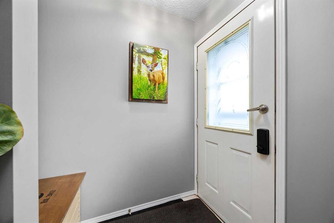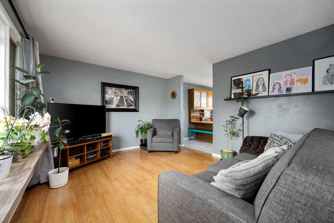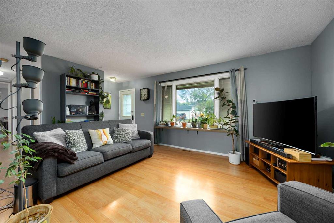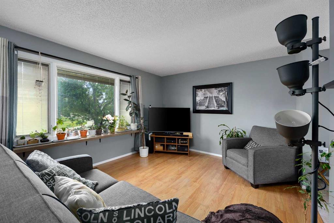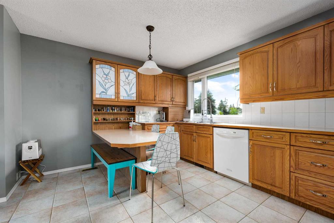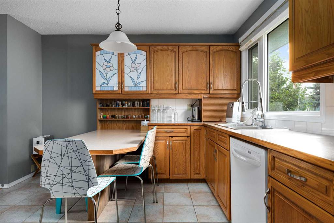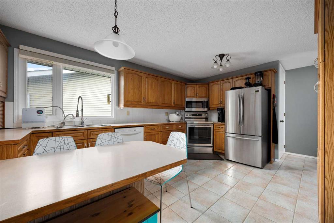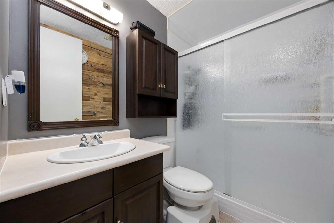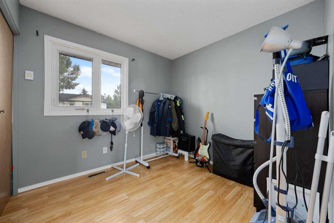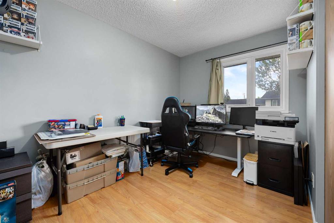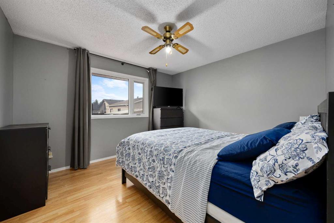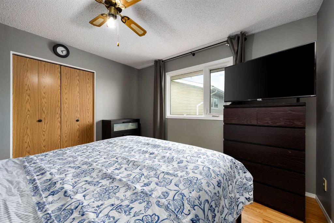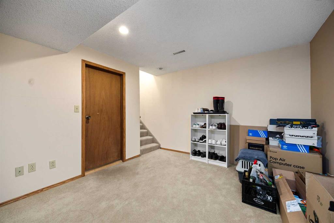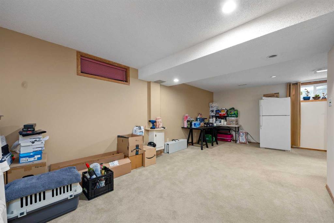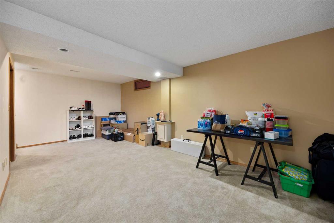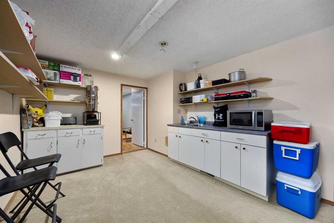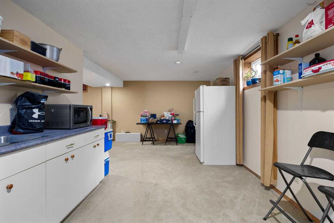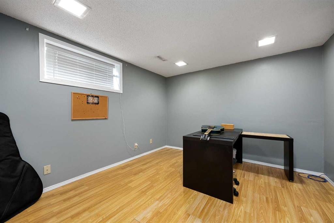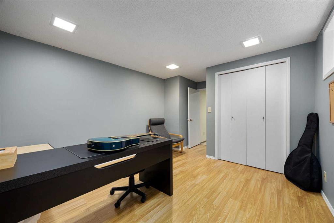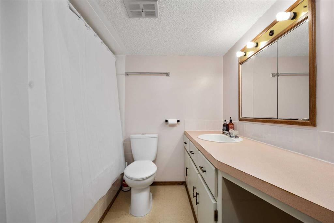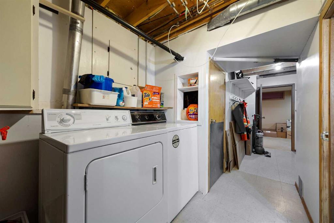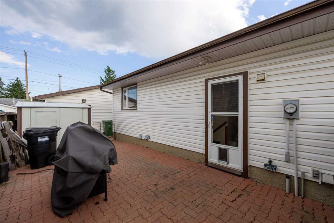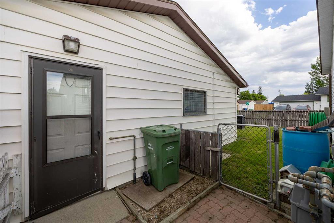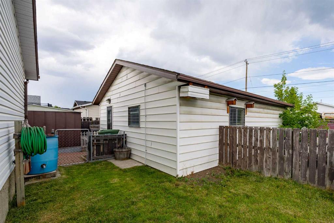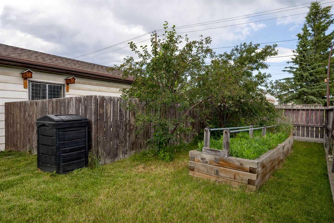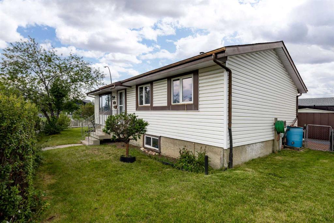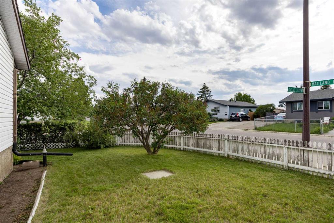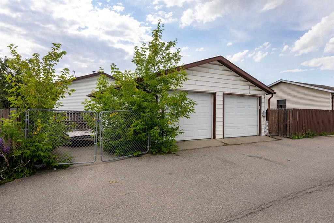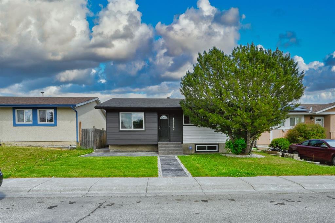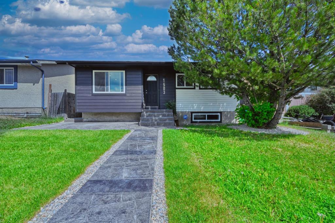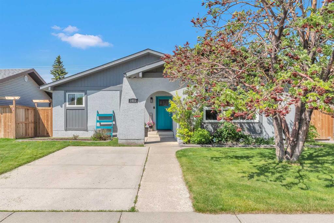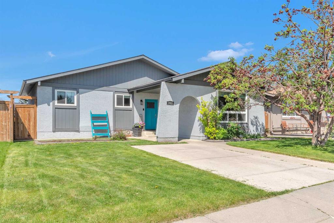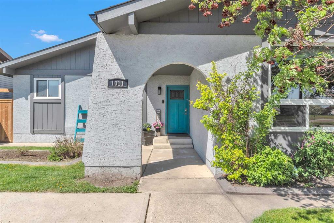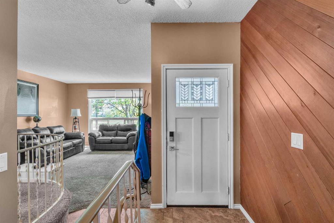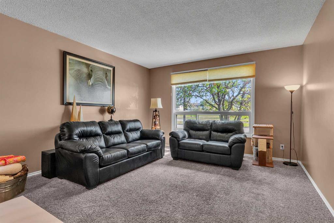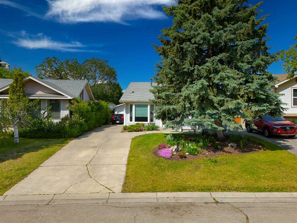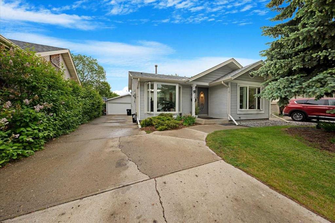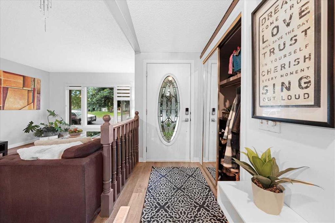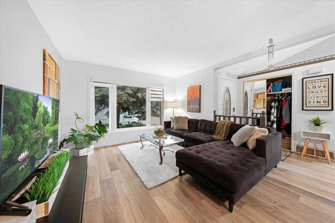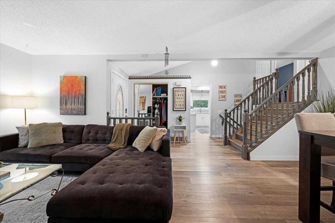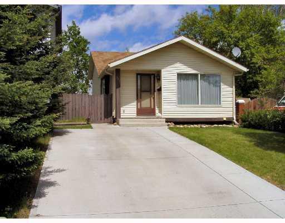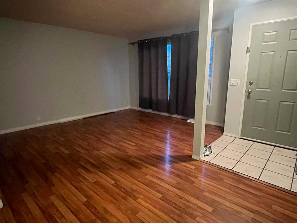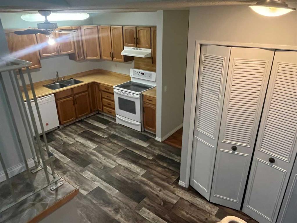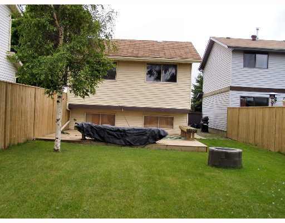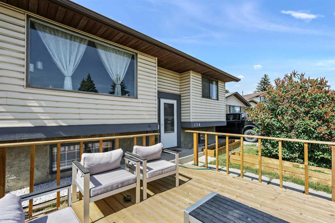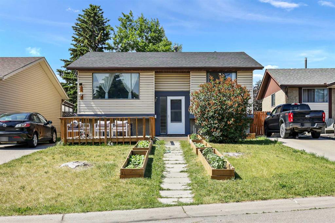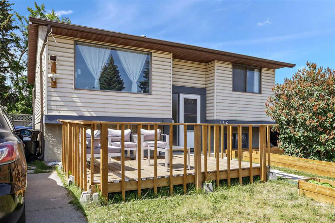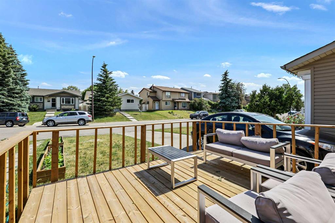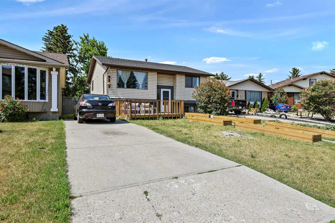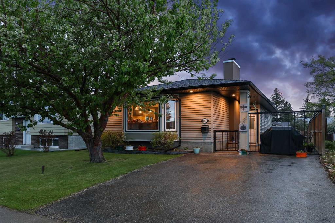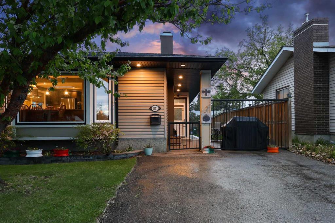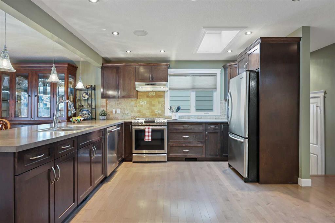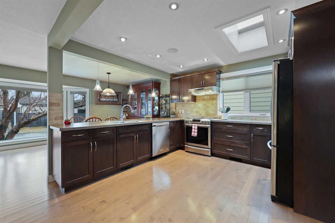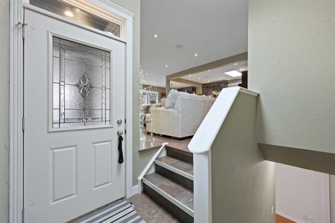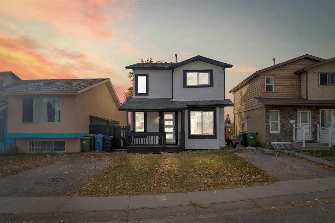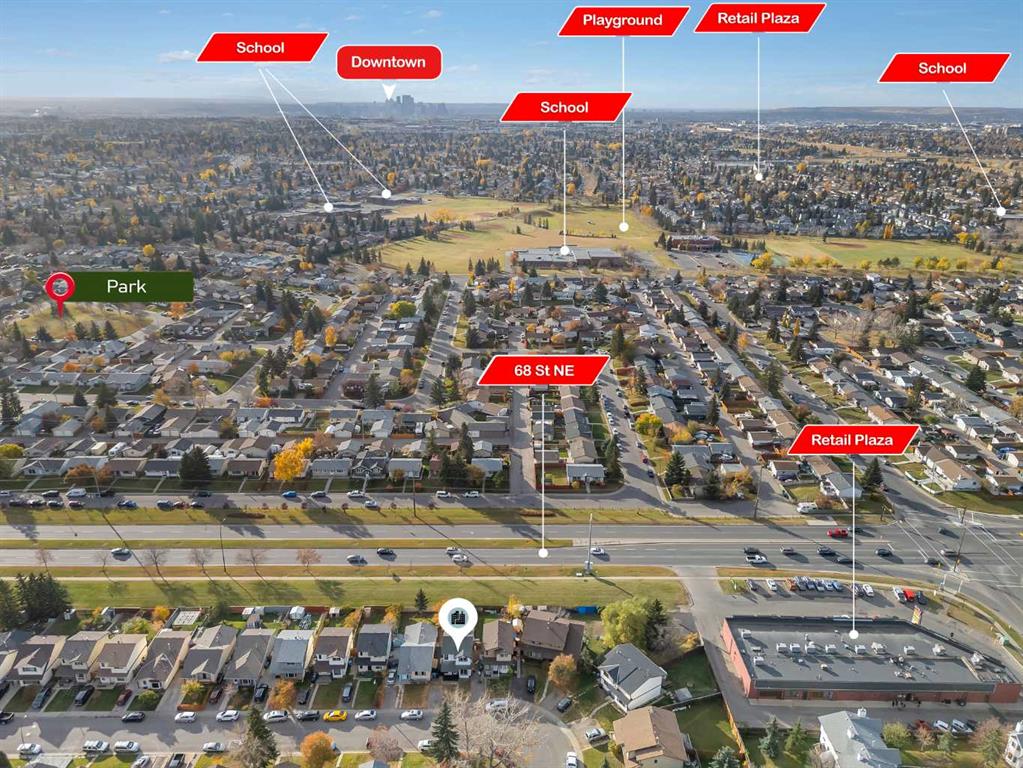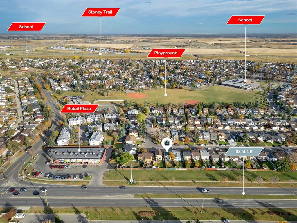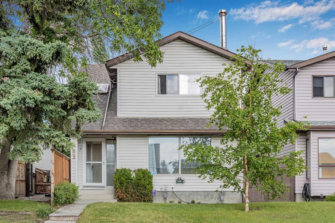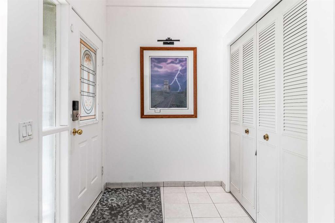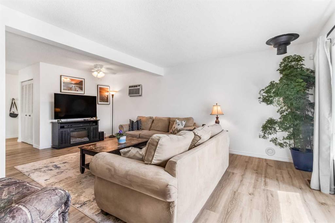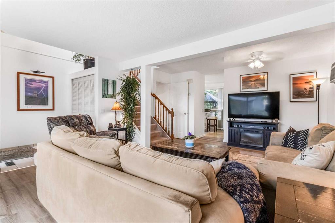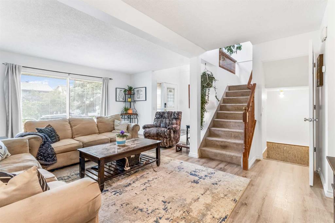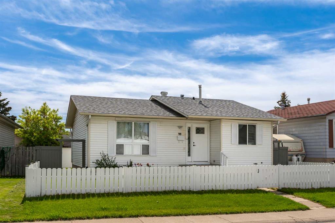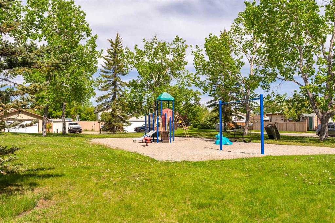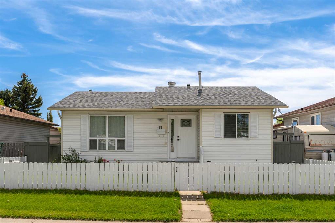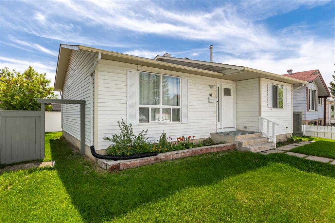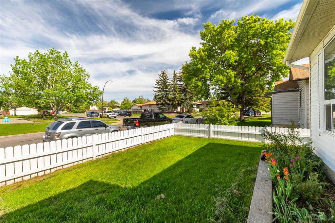1403 Maitland Drive NE
Calgary T2A 5V2
MLS® Number: A2236636
$ 530,000
4
BEDROOMS
2 + 0
BATHROOMS
960
SQUARE FEET
1978
YEAR BUILT
Welcome to this beautiful bungalow on a huge corner lot with a total of 4 bedrooms, 3 on the main floor and 1 in the basement. As you step in the house, you will be amazed with a bright and spacious main floor with a huge living area, dining and kitchen. Tons of features - Furnace with central air conditioning, Separate entrance to basement, Paved back lane, Double heated garage with extra paved parking stall. This home is close to schools, parks, playgrounds and shopping areas. Schedule your private showing today!
| COMMUNITY | Marlborough Park |
| PROPERTY TYPE | Detached |
| BUILDING TYPE | House |
| STYLE | Bungalow |
| YEAR BUILT | 1978 |
| SQUARE FOOTAGE | 960 |
| BEDROOMS | 4 |
| BATHROOMS | 2.00 |
| BASEMENT | Finished, Full |
| AMENITIES | |
| APPLIANCES | Dishwasher, Dryer, Electric Stove, Garage Control(s), Garburator, Microwave Hood Fan, Refrigerator, Washer, Window Coverings |
| COOLING | Central Air |
| FIREPLACE | N/A |
| FLOORING | Carpet, Ceramic Tile, Laminate |
| HEATING | Forced Air |
| LAUNDRY | In Basement |
| LOT FEATURES | Back Lane, Corner Lot, Landscaped, Level, Rectangular Lot |
| PARKING | Double Garage Detached, Off Street, Parking Pad |
| RESTRICTIONS | None Known |
| ROOF | Asphalt Shingle |
| TITLE | Fee Simple |
| BROKER | Real Broker |
| ROOMS | DIMENSIONS (m) | LEVEL |
|---|---|---|
| Bedroom | 14`9" x 10`8" | Lower |
| 4pc Bathroom | 7`4" x 6`3" | Lower |
| Kitchen | 12`6" x 10`4" | Lower |
| Game Room | 10`8" x 22`2" | Lower |
| Bedroom - Primary | 11`9" x 11`2" | Main |
| Bedroom | 7`11" x 11`9" | Main |
| Bedroom | 8`11" x 8`7" | Main |
| 3pc Bathroom | 4`11" x 7`6" | Main |
| Living Room | 15`11" x 11`9" | Main |
| Dining Room | 7`10" x 11`3" | Main |
| Kitchen | 8`1" x 11`2" | Main |

