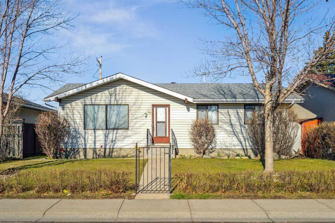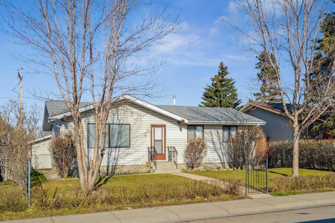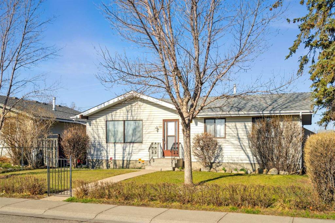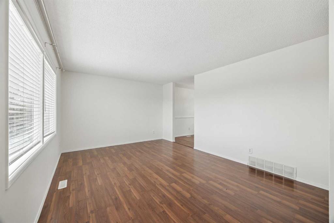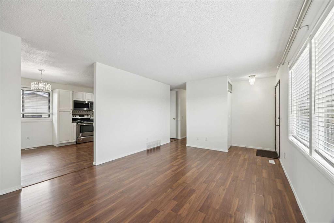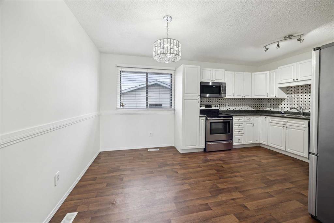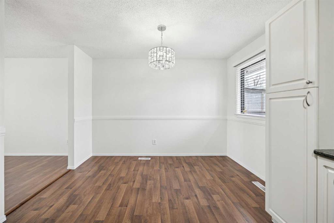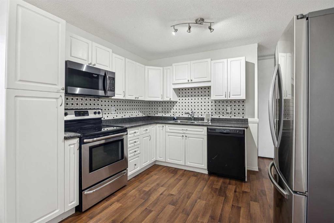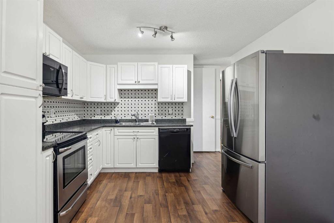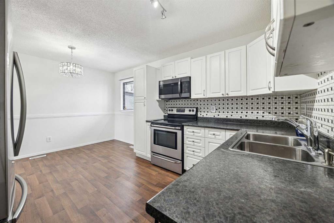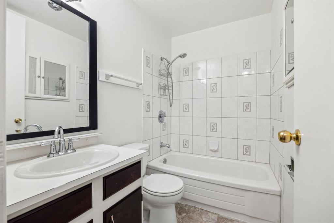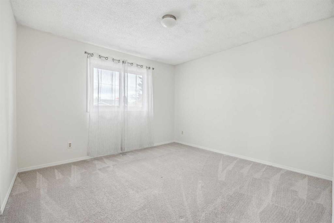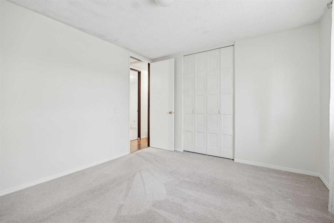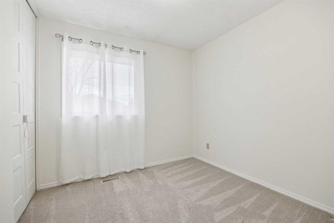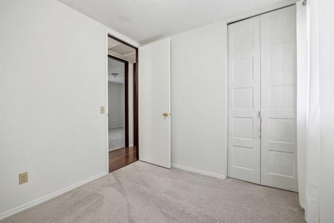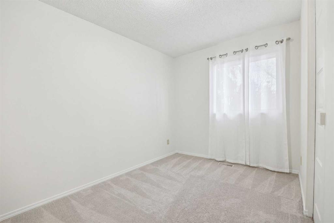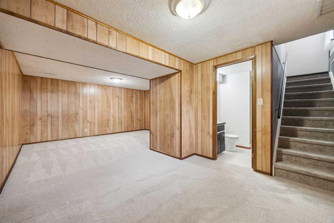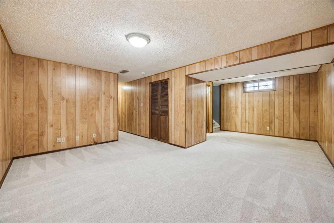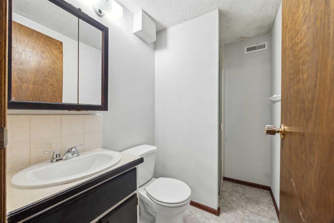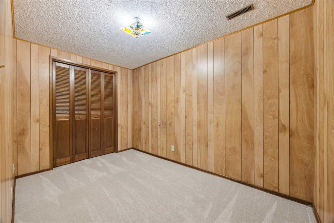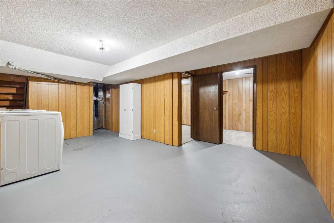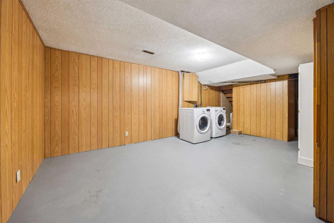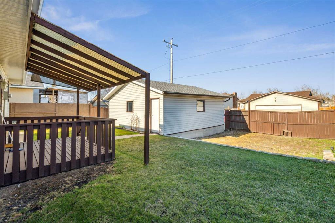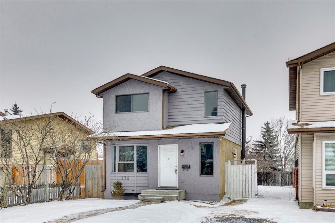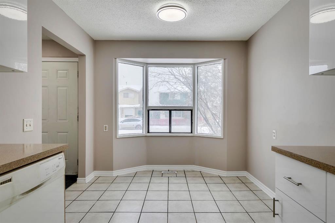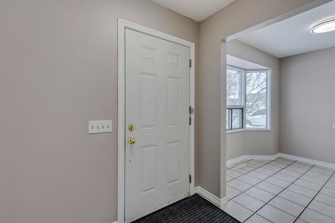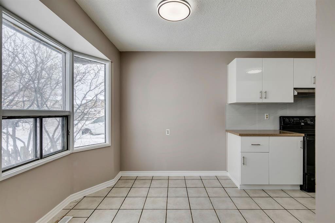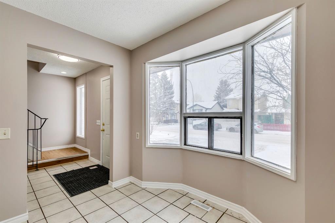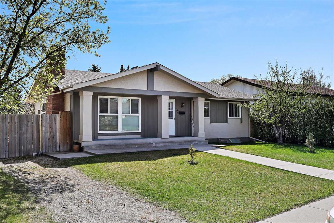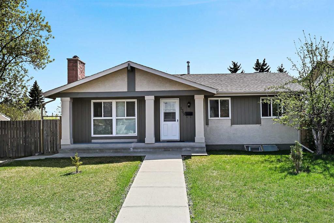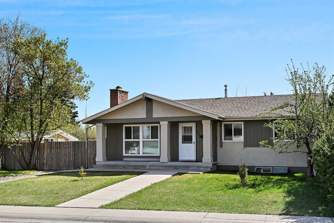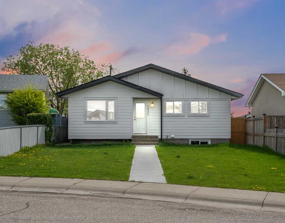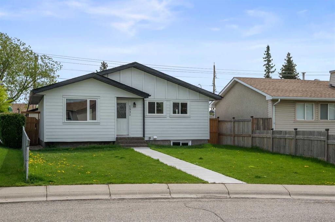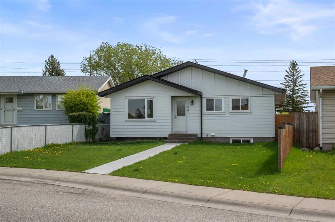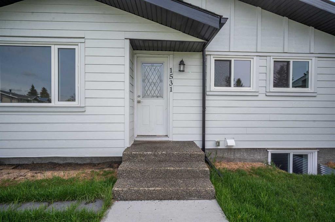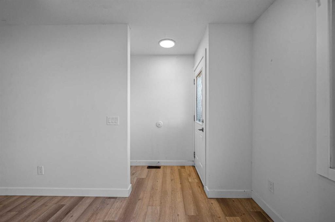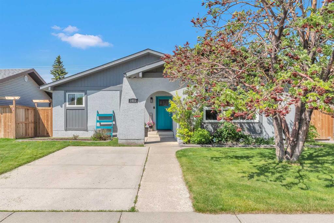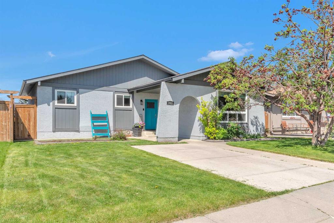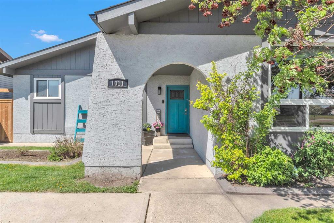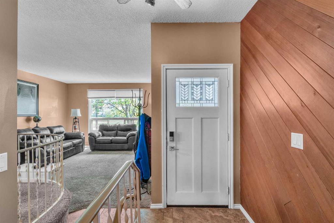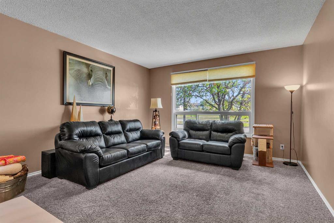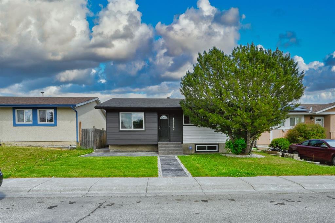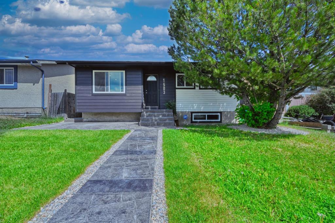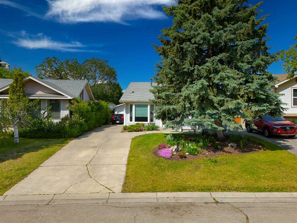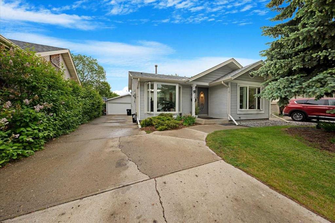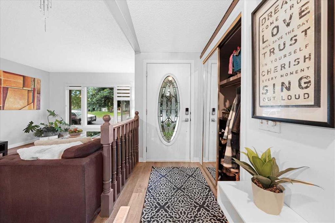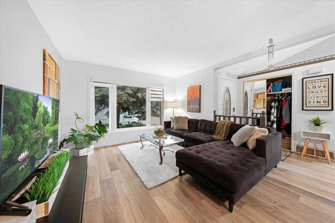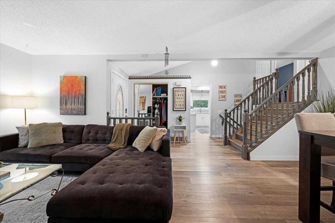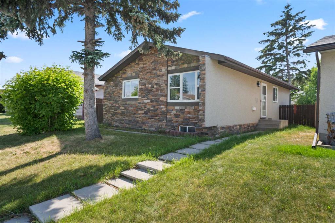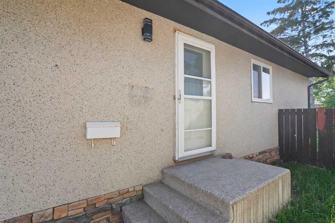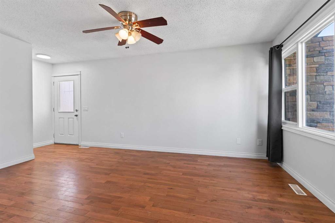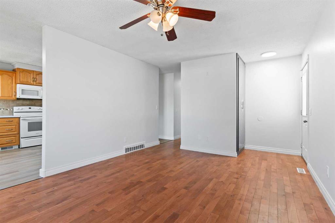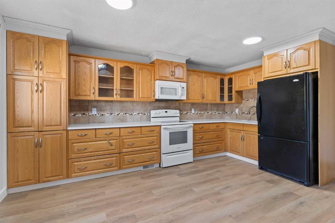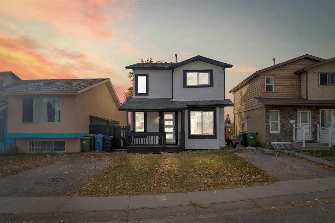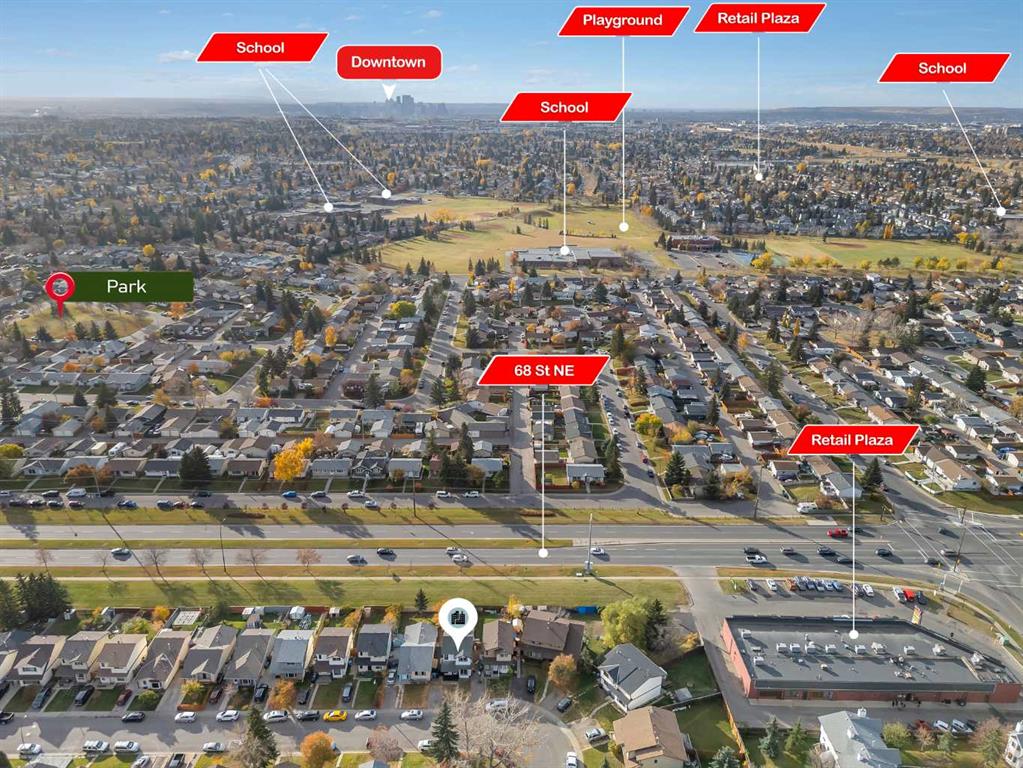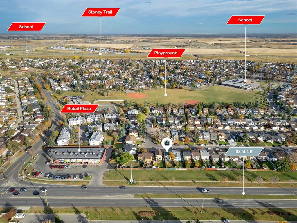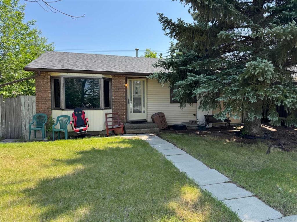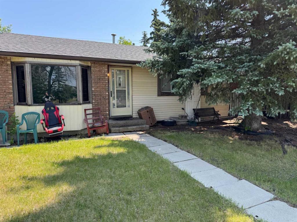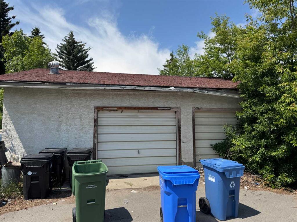315 Maitland Hill NE
Calgary T2A 5V4
MLS® Number: A2182706
$ 550,000
3
BEDROOMS
2 + 0
BATHROOMS
1978
YEAR BUILT
Welcome to this beautifully updated, move-in-ready bungalow in Marlborough Park, ideally located close to schools, transit, grocery stores, restaurants, parks/playgrounds, and all major amenities. The main floor features three spacious bedrooms, a full bathroom, a bright living area, a functional kitchen with stainless steel appliances, and a cozy nook. Enjoy NEWER CARPETS throughout, PROFESSIONAL PAINTING on the main level, and a clean, well-maintained interior. The home has been PROFESSIONALLY CLEANED, ensuring it’s truly move-in ready. The fully developed basement offers a separate rear entrance, a large family/rec room, a den/office, a flex room, and a full bathroom—perfect for a potential legal suite with city approval. This home also includes a NEW FURNACE and NEW HOT WATER TANK, an INSULATED AND OVERSIZED DOUBLE DETACHED GARAGE with a NEW DOOR, a back deck, a fenced yard, and ample RV PARKING SPACE. Clean, updated, and ready to move in—this is the one you’ve been waiting for!
| COMMUNITY | Marlborough Park |
| PROPERTY TYPE | Detached |
| BUILDING TYPE | House |
| STYLE | Bungalow |
| YEAR BUILT | 1978 |
| SQUARE FOOTAGE | 965 |
| BEDROOMS | 3 |
| BATHROOMS | 2.00 |
| BASEMENT | Separate/Exterior Entry, Finished, Full |
| AMENITIES | |
| APPLIANCES | Dishwasher, Dryer, Electric Stove, Microwave, Refrigerator, Washer, Window Coverings |
| COOLING | None |
| FIREPLACE | N/A |
| FLOORING | Carpet, Laminate, Linoleum |
| HEATING | Forced Air |
| LAUNDRY | In Basement |
| LOT FEATURES | Back Lane, Back Yard, Front Yard, Landscaped, Rectangular Lot, Yard Lights |
| PARKING | Double Garage Detached |
| RESTRICTIONS | None Known |
| ROOF | Asphalt Shingle |
| TITLE | Fee Simple |
| BROKER | CIR Realty |
| ROOMS | DIMENSIONS (m) | LEVEL |
|---|---|---|
| Den | 11`3" x 7`1" | Basement |
| Game Room | 22`0" x 10`3" | Basement |
| 3pc Bathroom | 7`5" x 4`7" | Basement |
| 4pc Bathroom | 7`6" x 4`11" | Main |
| Bedroom - Primary | 11`9" x 11`2" | Main |
| Bedroom | 8`11" x 8`6" | Main |
| Bedroom | 11`8" x 7`11" | Main |
| Foyer | 4`2" x 3`4" | Main |
| Kitchen With Eating Area | 15`11" x 11`2" | Main |
| Living Room | 15`11" x 11`9" | Main |

