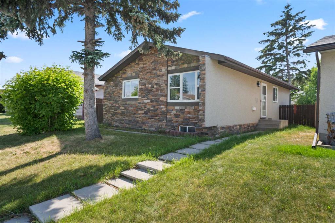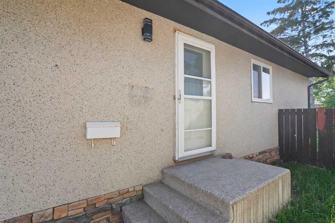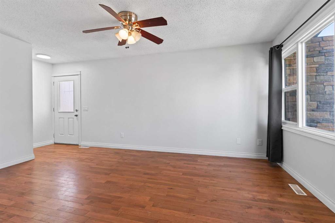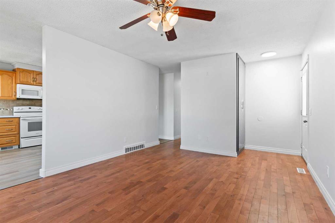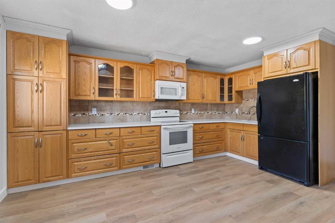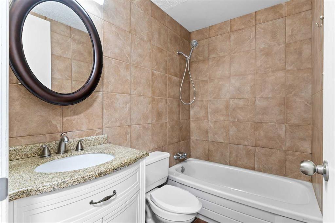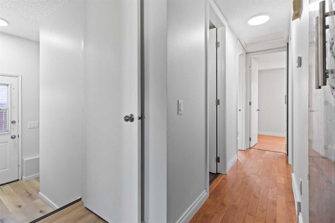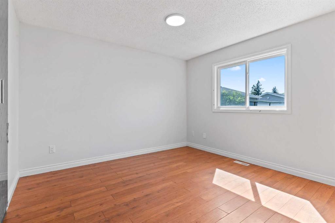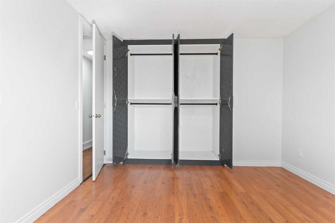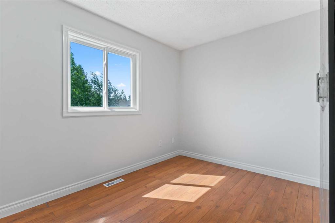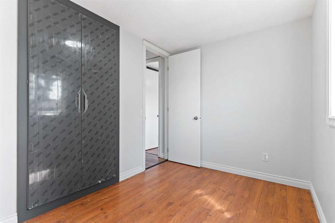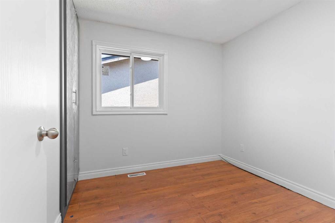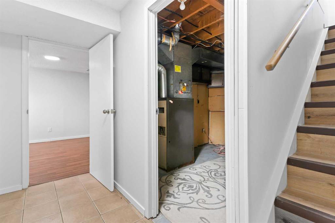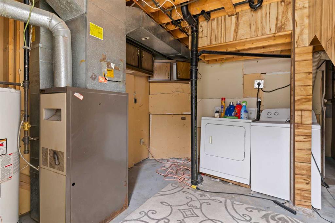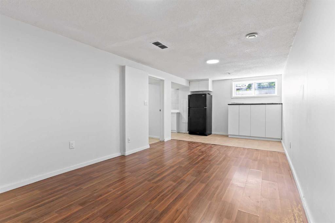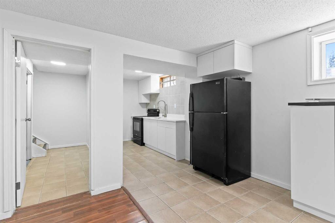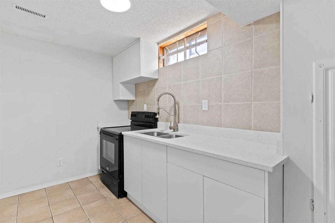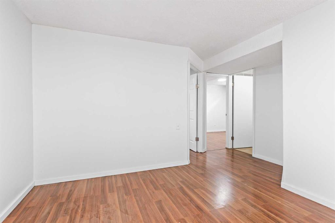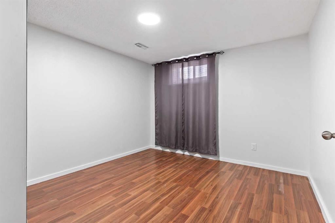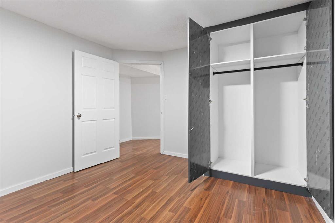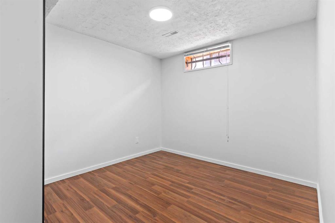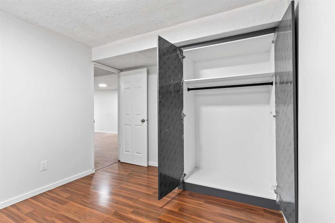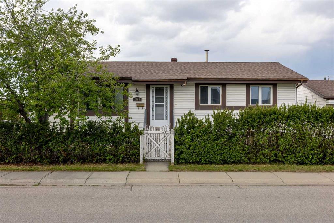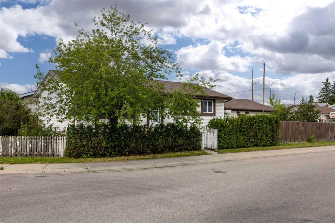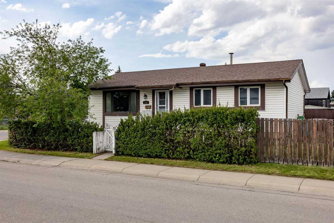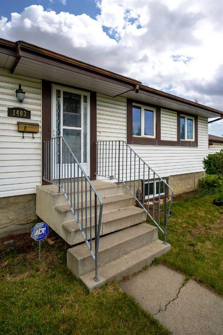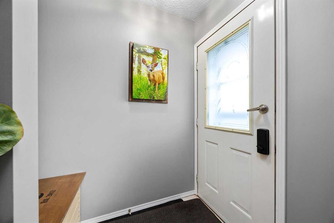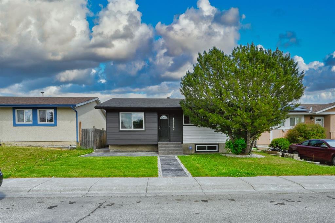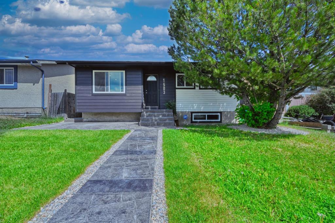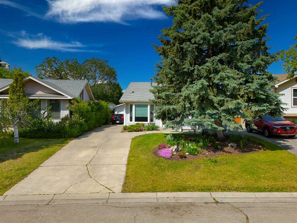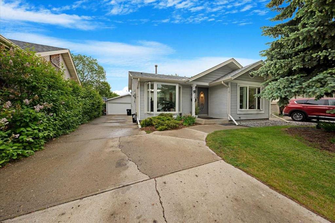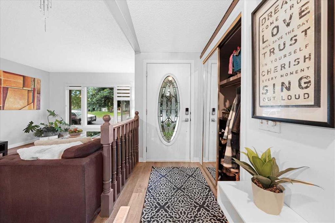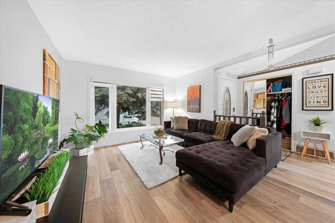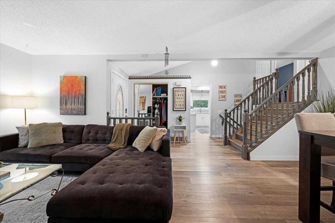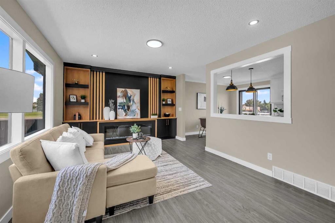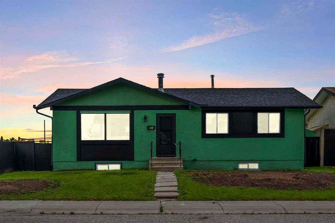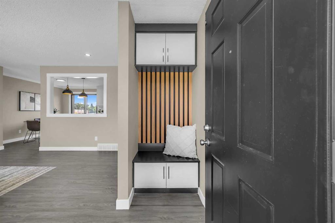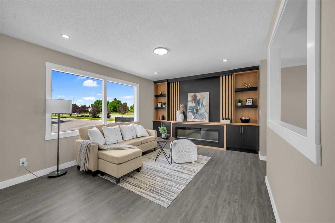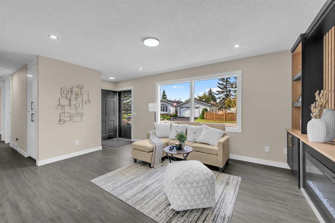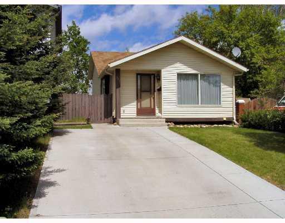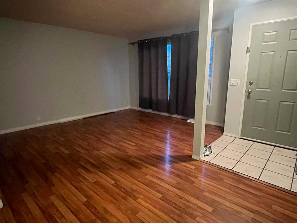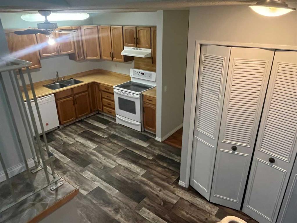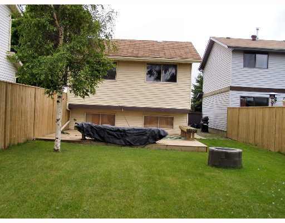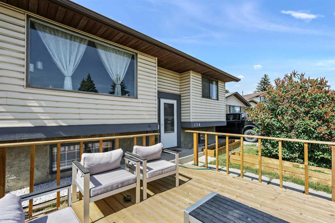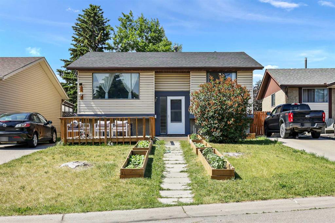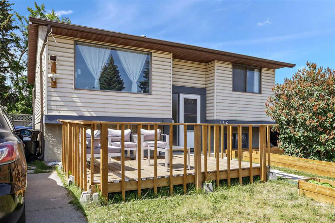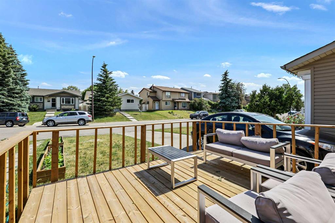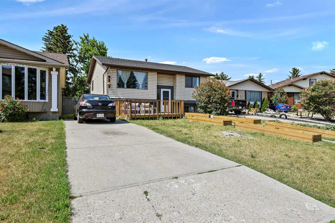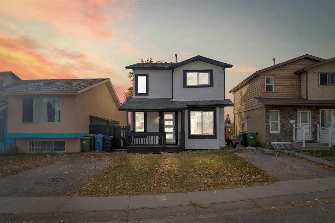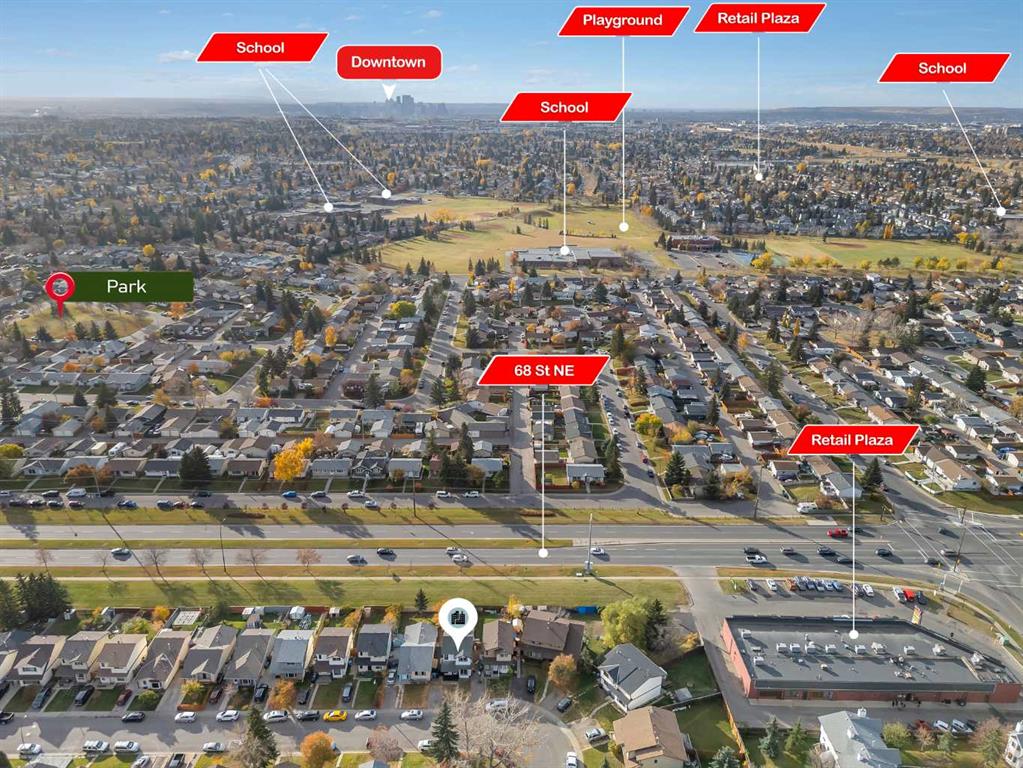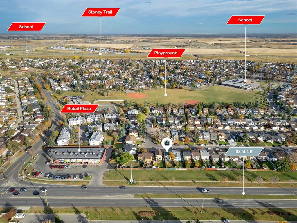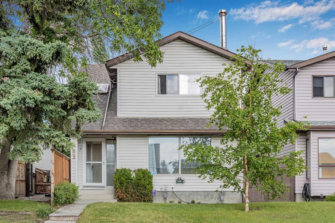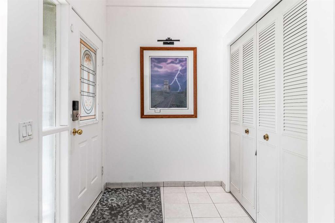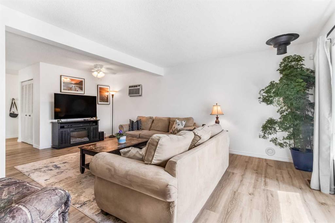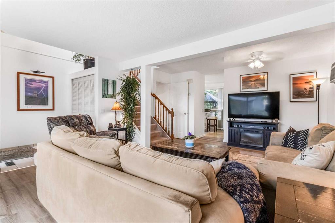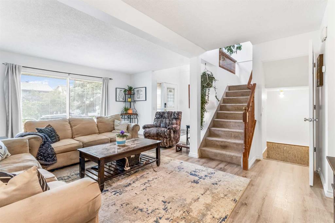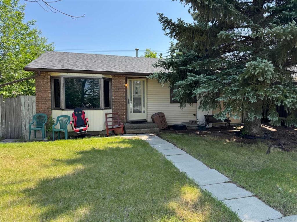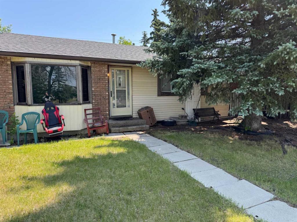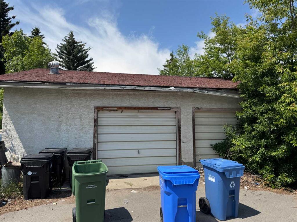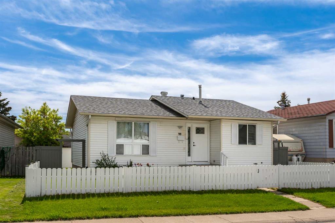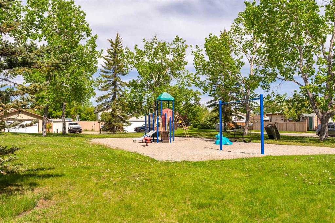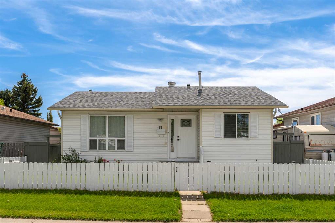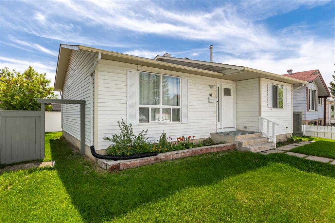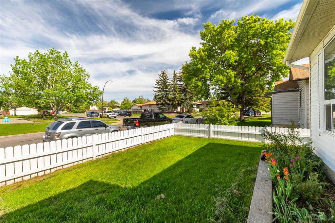1316 Maitland Drive NE
Calgary T2A 5T8
MLS® Number: A2231991
$ 530,000
5
BEDROOMS
2 + 0
BATHROOMS
1978
YEAR BUILT
This beautiful, updated bungalow offers a total of 5 bedrooms, with 3 on the main floor and 2 more in the fully finished basement, perfect for large families or guests. Inside, you'll find a bright main floor with a spacious living room, updated kitchen with a quartz countertop, and a full bathroom. All bedroom closets feature brand new, custom built cabinets. Downstairs, you’ll find another full bathroom, a large living area, and a second kitchen, ideal for multi-generational living or other uses. The basement also includes a separate entrance, offering added privacy. Located in the heart of Marlborough Park, this home is close to schools, parks, and shopping areas.
| COMMUNITY | Marlborough Park |
| PROPERTY TYPE | Detached |
| BUILDING TYPE | House |
| STYLE | Bungalow |
| YEAR BUILT | 1978 |
| SQUARE FOOTAGE | 959 |
| BEDROOMS | 5 |
| BATHROOMS | 2.00 |
| BASEMENT | Finished, Full |
| AMENITIES | |
| APPLIANCES | Dryer, Microwave Hood Fan, Refrigerator, Stove(s), Washer |
| COOLING | None |
| FIREPLACE | N/A |
| FLOORING | Vinyl |
| HEATING | Forced Air |
| LAUNDRY | Common Area |
| LOT FEATURES | Back Yard |
| PARKING | Carport, Off Street |
| RESTRICTIONS | None Known |
| ROOF | Shingle |
| TITLE | Fee Simple |
| BROKER | Hope Street Real Estate Corp. |
| ROOMS | DIMENSIONS (m) | LEVEL |
|---|---|---|
| Kitchen | 6`9" x 22`0" | Basement |
| Game Room | 18`10" x 10`9" | Basement |
| Bedroom | 12`0" x 10`9" | Basement |
| Bedroom | 9`5" x 10`11" | Basement |
| 4pc Bathroom | 4`11" x 6`4" | Basement |
| Furnace/Utility Room | 16`6" x 11`2" | Basement |
| Bedroom | 8`0" x 11`9" | Main |
| Bedroom | 9`0" x 8`7" | Main |
| Bedroom - Primary | 11`9" x 11`3" | Main |
| 4pc Bathroom | 5`0" x 7`6" | Main |
| Kitchen | 15`11" x 11`2" | Main |
| Dining Room | 6`4" x 12`0" | Main |
| Living Room | 9`7" x 11`10" | Main |

