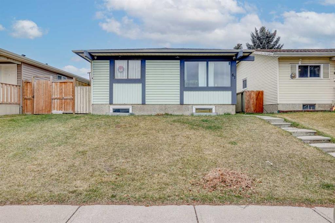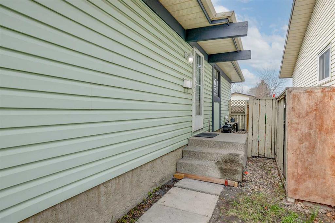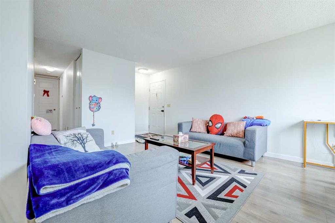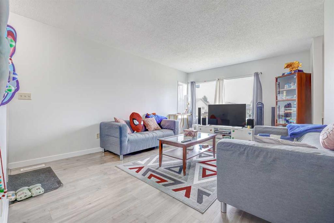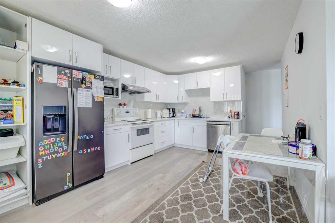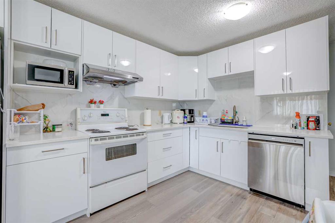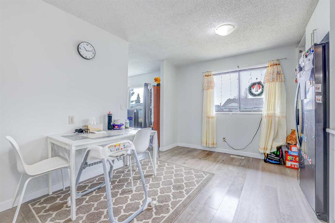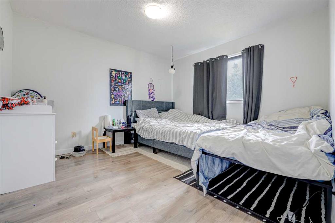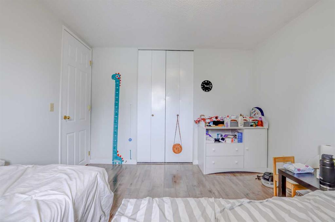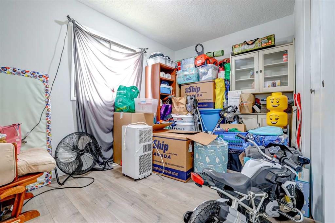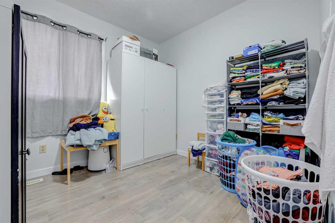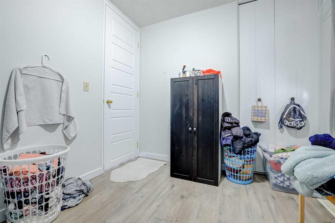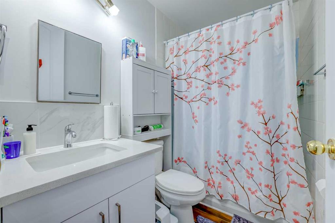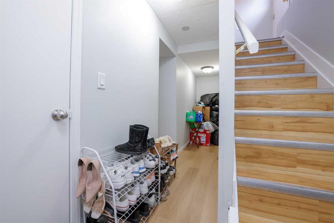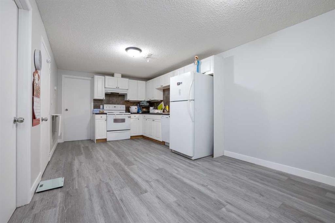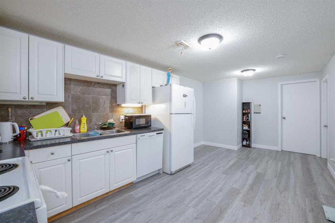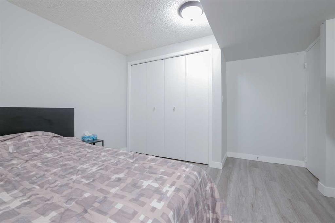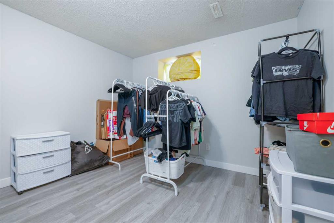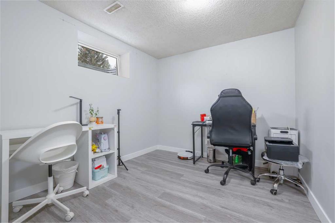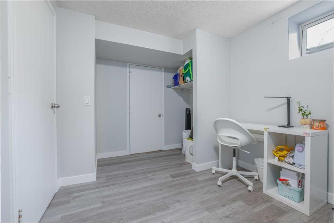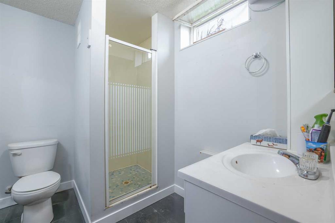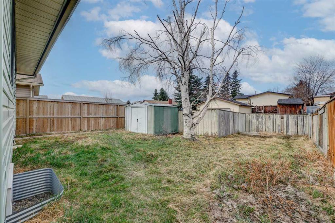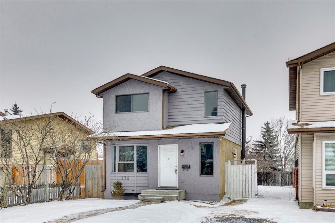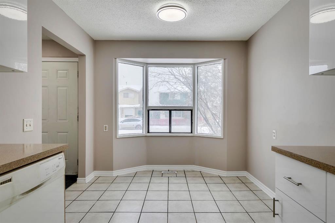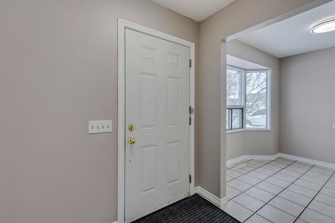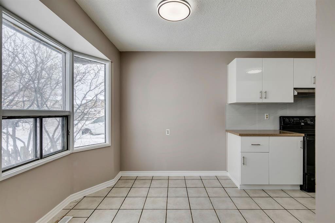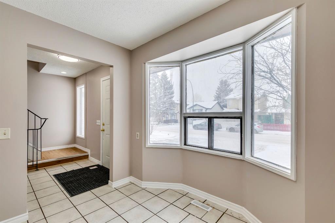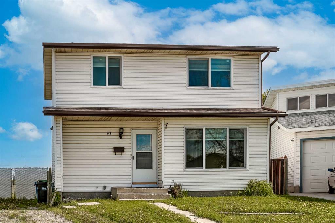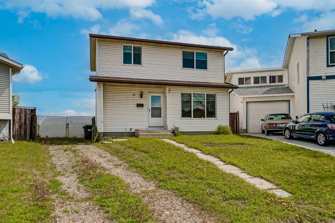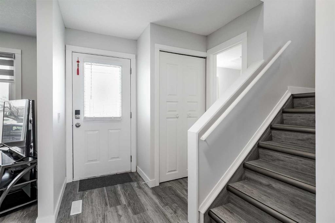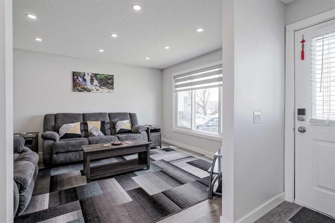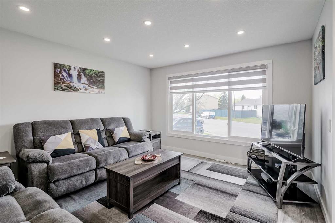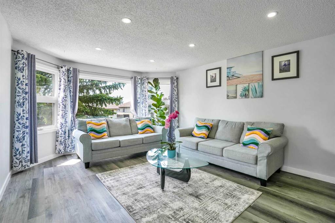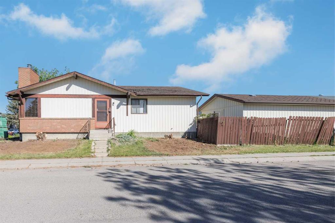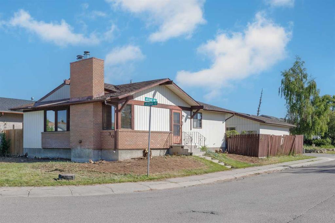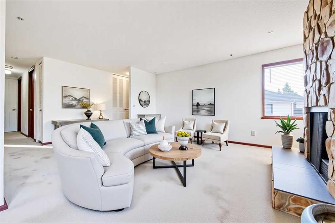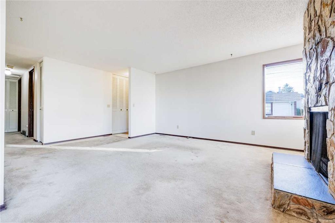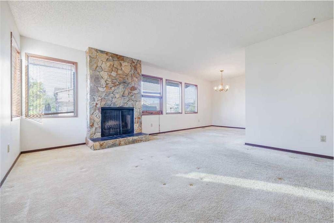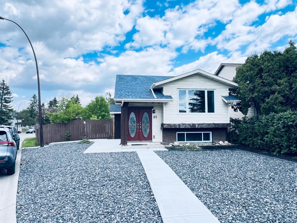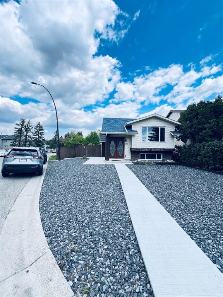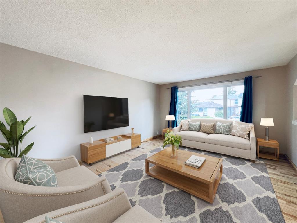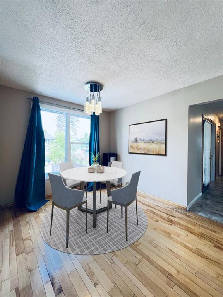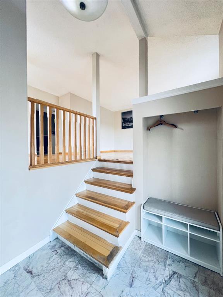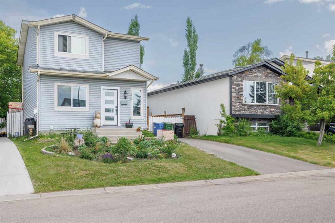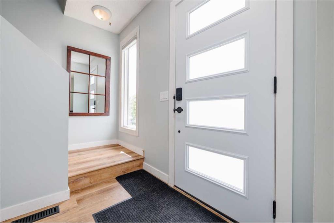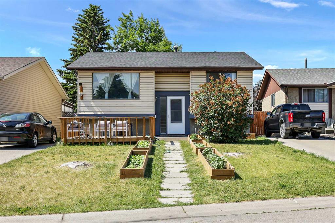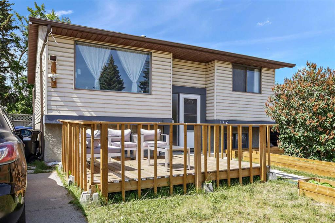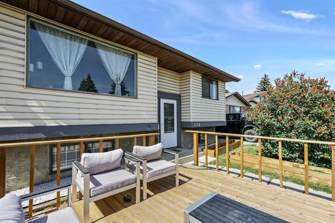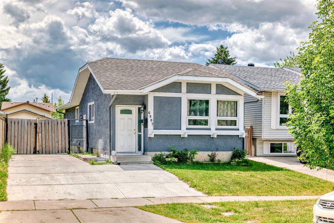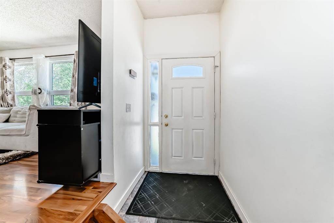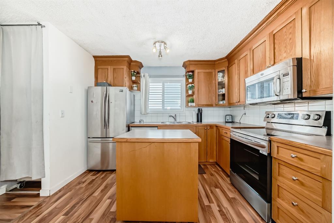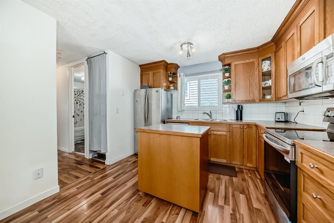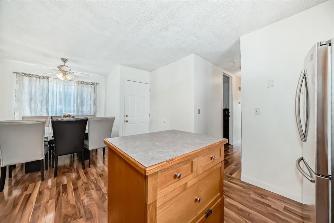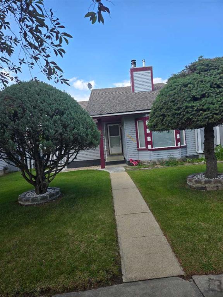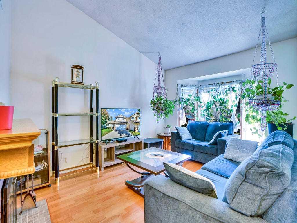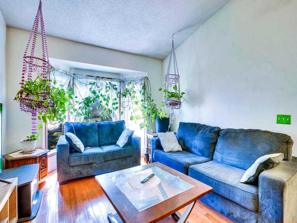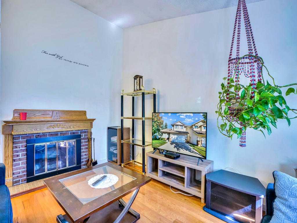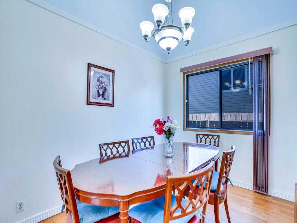61 Aberdare Crescent NE
Calgary T2A 6T5
MLS® Number: A2208386
$ 535,000
6
BEDROOMS
3 + 0
BATHROOMS
963
SQUARE FEET
1980
YEAR BUILT
| 6 BEDS | 3 BATHS | LEGAL SUITE | Convenient Location! | Welcome home! This 6-bedroom, 3-bathroom bungalow is located in the community of Abbeydale and offers a functional layout with vinyl plank flooring throughout. The main floor features a bright living room that flows into an open kitchen with updated cabinets and a stylish backsplash. You'll also find three good-sized bedrooms and a 4-piece bathroom on this level. Downstairs, the legal basement suite has its own separate entrance, complete with a living area, full kitchen, laundry, and three more good-sized bedrooms. One of the bedrooms features a private 3-piece ensuite, and there’s an additional 4-piece bathroom to complete the space. Outside, enjoy the large backyard with plenty of space for whatever you have in mind. Conveniently located close to parks, schools, shopping, transit, and more. Don’t miss your chance to view it—call your favourite agent today!
| COMMUNITY | Abbeydale |
| PROPERTY TYPE | Detached |
| BUILDING TYPE | House |
| STYLE | Bungalow |
| YEAR BUILT | 1980 |
| SQUARE FOOTAGE | 963 |
| BEDROOMS | 6 |
| BATHROOMS | 3.00 |
| BASEMENT | Separate/Exterior Entry, Finished, Full, Suite |
| AMENITIES | |
| APPLIANCES | Dishwasher, Dryer, Electric Stove, Refrigerator, Washer |
| COOLING | None |
| FIREPLACE | N/A |
| FLOORING | Vinyl Plank |
| HEATING | Forced Air |
| LAUNDRY | In Basement |
| LOT FEATURES | Back Lane, Back Yard |
| PARKING | Off Street, Parking Pad |
| RESTRICTIONS | None Known |
| ROOF | Asphalt Shingle |
| TITLE | Fee Simple |
| BROKER | eXp Realty |
| ROOMS | DIMENSIONS (m) | LEVEL |
|---|---|---|
| 3pc Ensuite bath | 7`11" x 7`4" | Basement |
| Bedroom | 13`7" x 8`8" | Basement |
| 4pc Bathroom | 4`11" x 7`0" | Basement |
| Bedroom | 10`4" x 8`8" | Basement |
| Bedroom | 11`2" x 9`7" | Basement |
| 4pc Bathroom | 7`6" x 4`11" | Main |
| Bedroom | 8`7" x 8`11" | Main |
| Bedroom | 11`9" x 7`11" | Main |
| Bedroom - Primary | 11`2" x 11`9" | Main |

