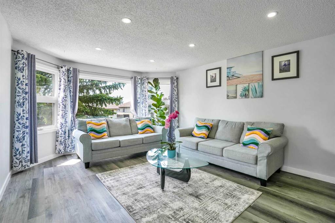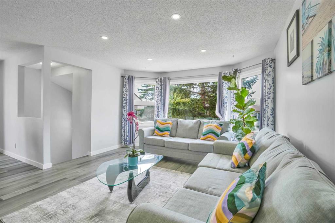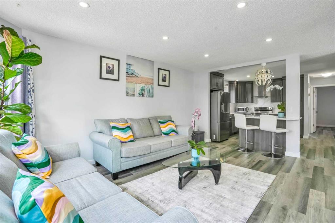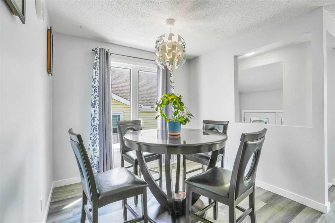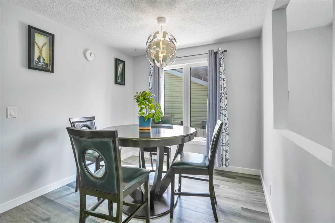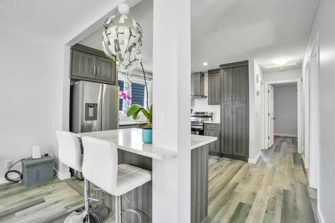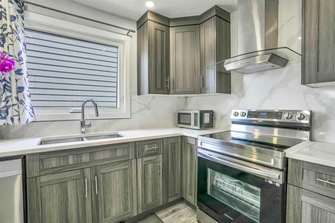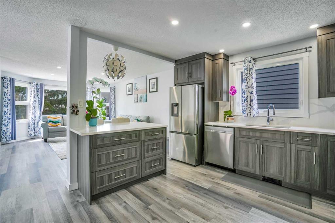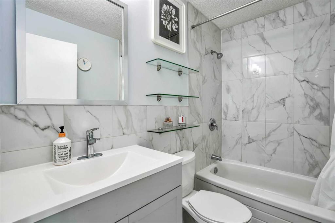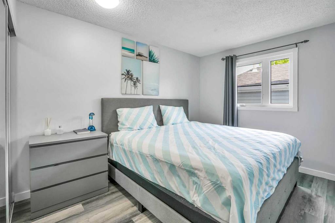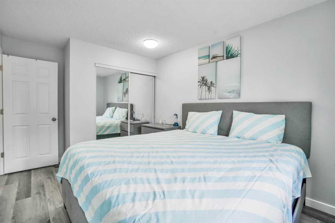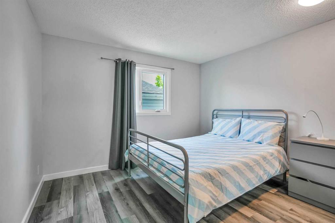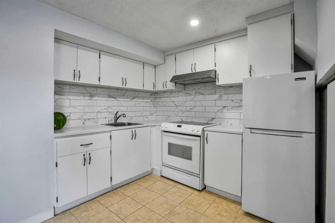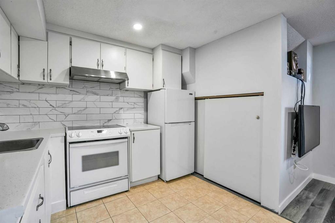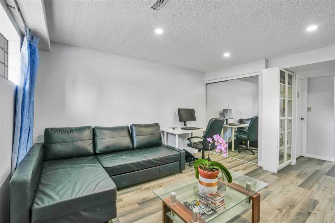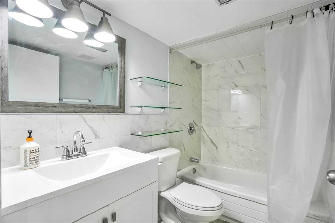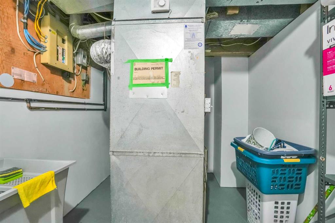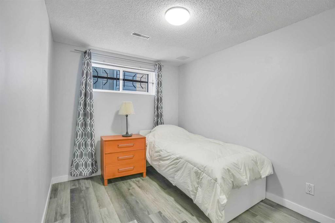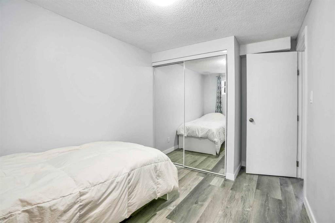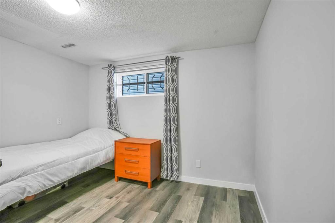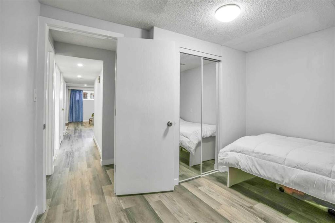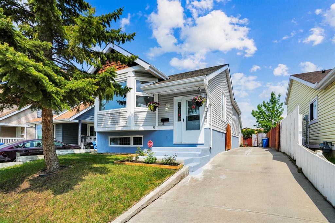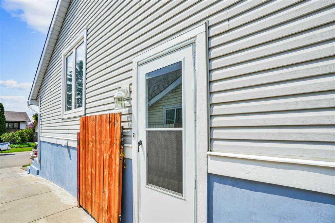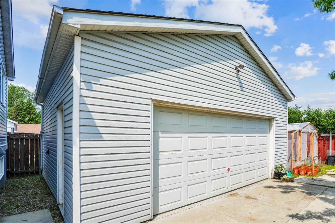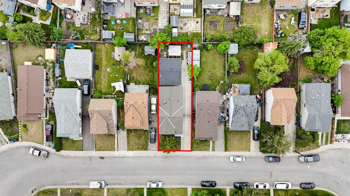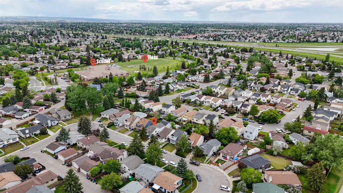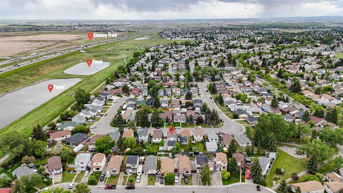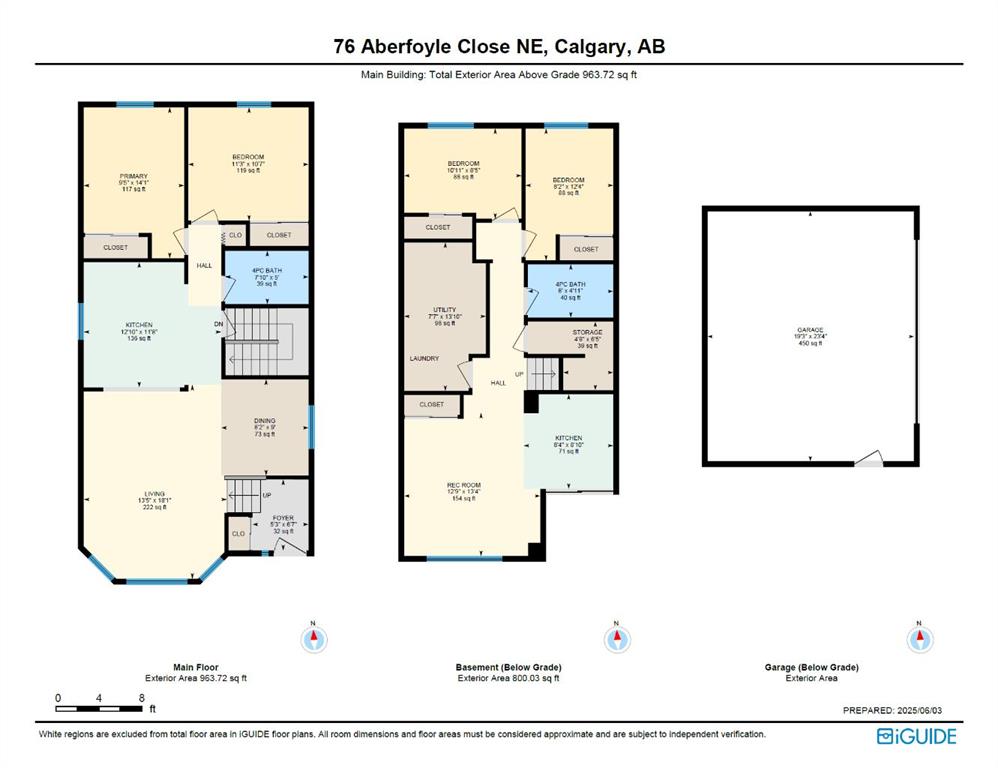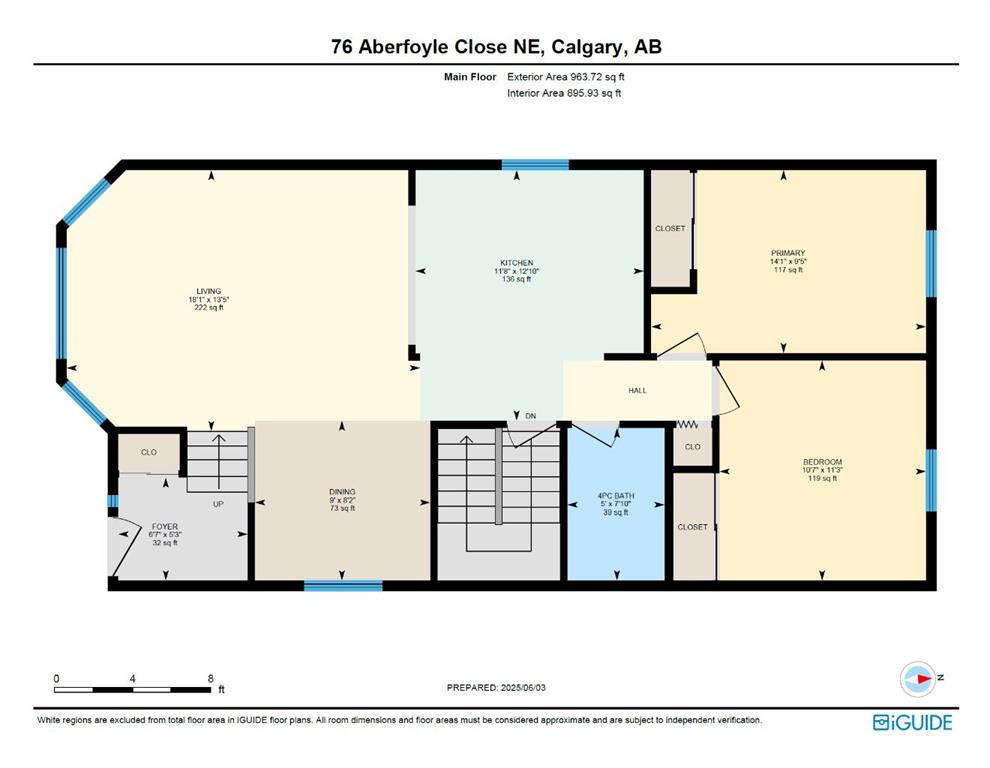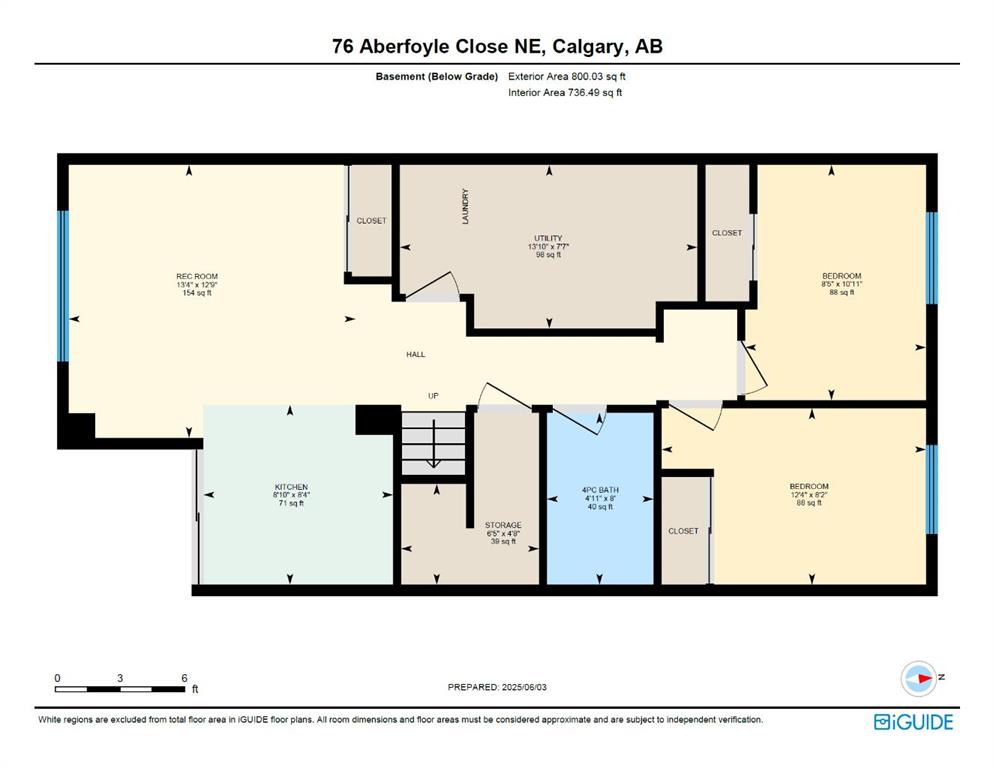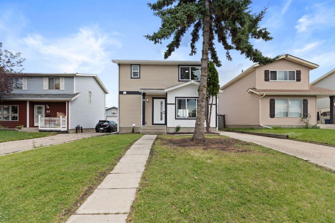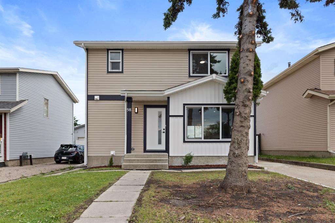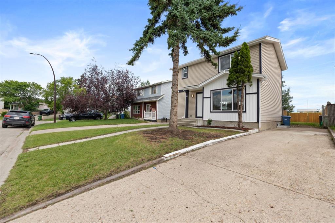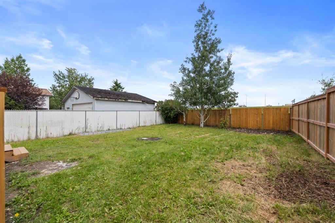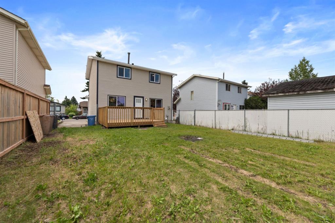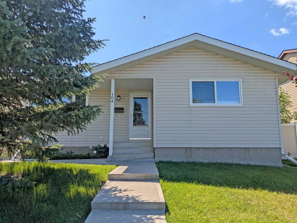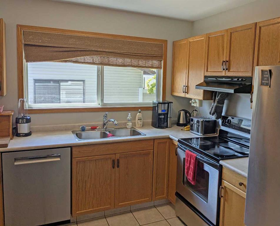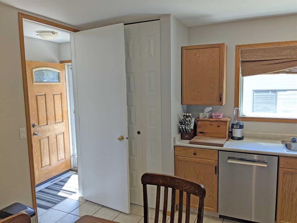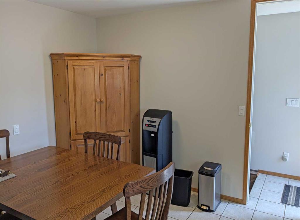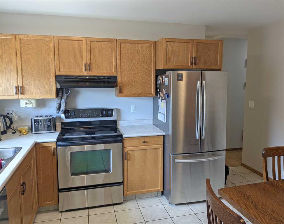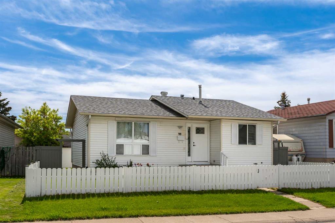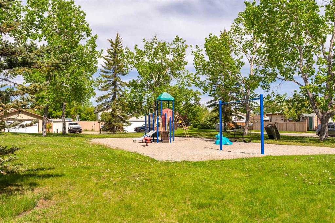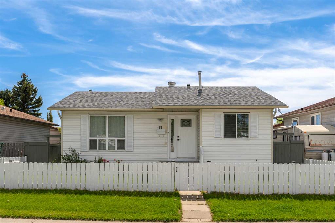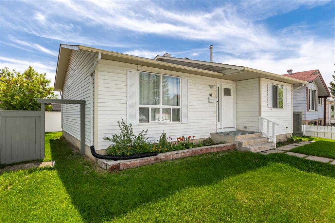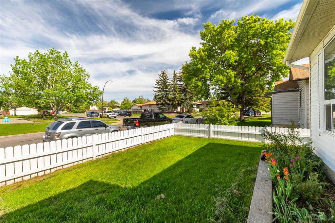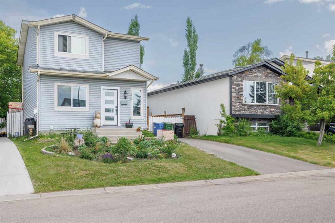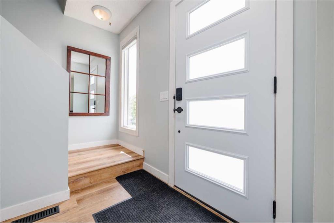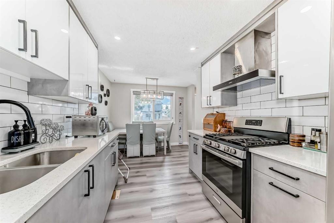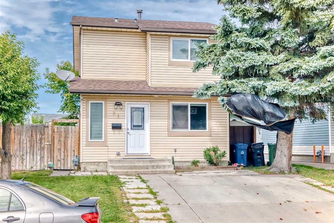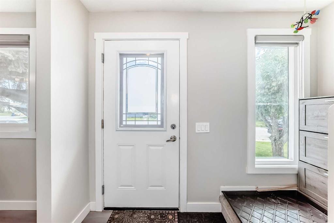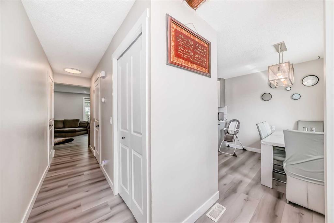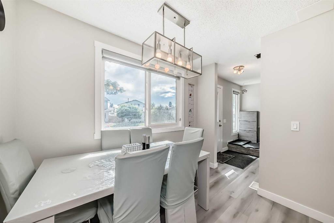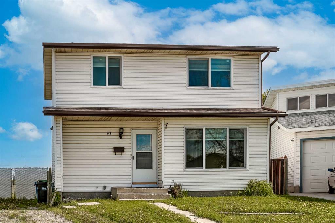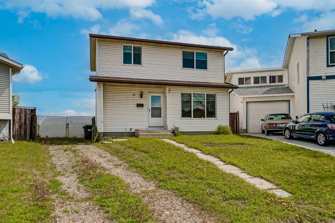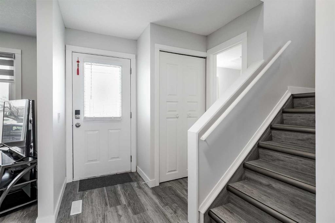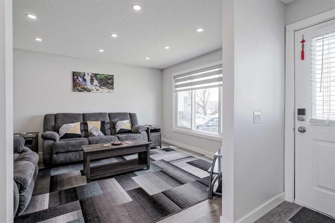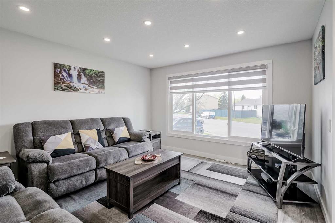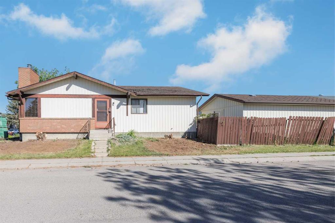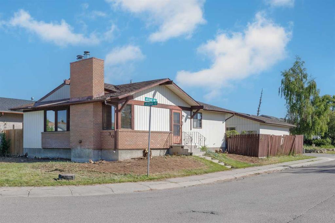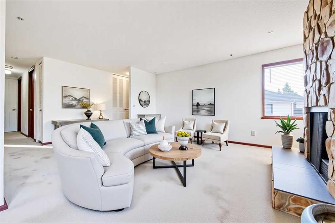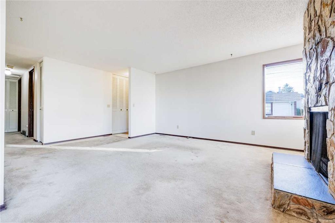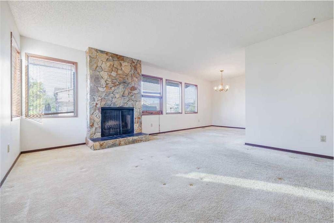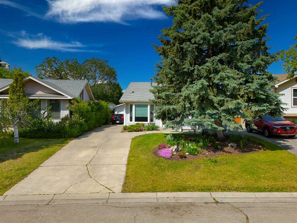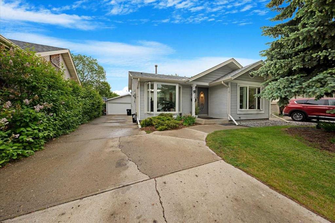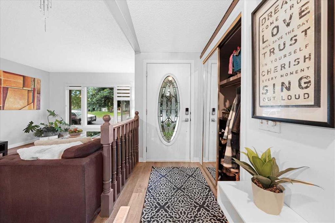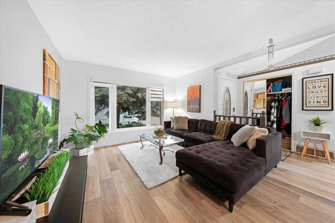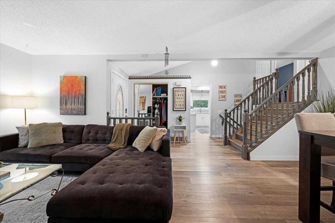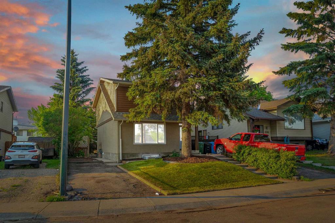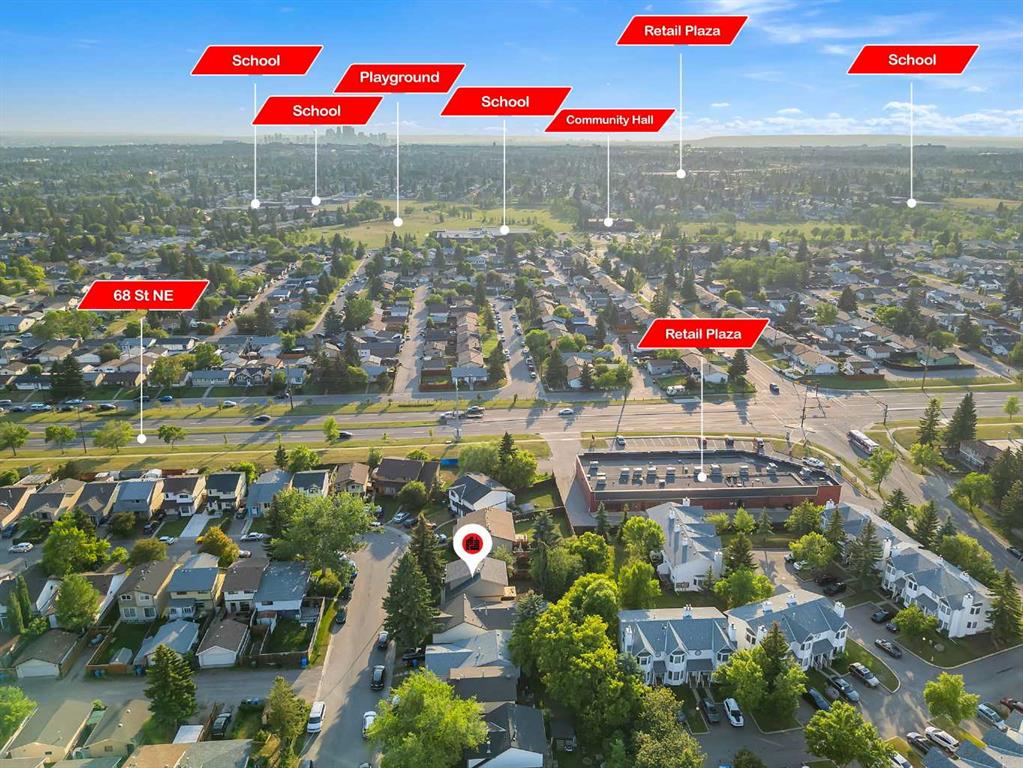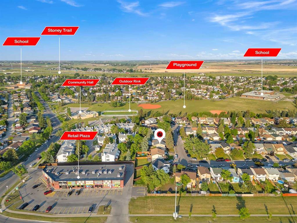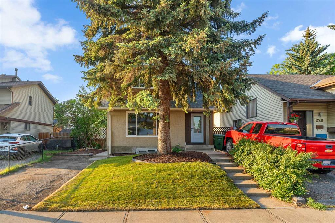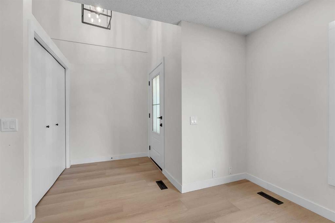76 Aberfoyle Close NE
Calgary T2A 6S6
MLS® Number: A2224043
$ 599,999
4
BEDROOMS
2 + 0
BATHROOMS
896
SQUARE FEET
1980
YEAR BUILT
Move-in ready and fully updated from top to bottom! This beautifully renovated bi-level offers 4 bedrooms and 2 full bathrooms—2 bedrooms and a 4-piece bath on the main floor, plus 2 additional bedrooms, another full bath, and a second kitchen in the fully developed basement. Perfect for extended family living or a potential suite setup (suite subject to approval and permitting by city/municipality). The main floor kitchen features sleek quartz countertops with matching backsplash, newer cabinets, and stainless steel appliances. The basement kitchen has a modern feel to it, very efficient, with a clean white design and tiled backsplash. Major updates completed in 2022 include new windows, furnace, hot water tank, and most appliances, providing long-term peace of mind. A huge detached 2-car garage offers ample parking and storage. Situated on a quiet street, with easy access to schools, shopping, and other amenities, this turn-key home delivers both style and functionality. Contact your REALTOR® today to book your private viewing—this opportunity won’t last!
| COMMUNITY | Abbeydale |
| PROPERTY TYPE | Detached |
| BUILDING TYPE | House |
| STYLE | Bungalow |
| YEAR BUILT | 1980 |
| SQUARE FOOTAGE | 896 |
| BEDROOMS | 4 |
| BATHROOMS | 2.00 |
| BASEMENT | Finished, Full |
| AMENITIES | |
| APPLIANCES | Dishwasher, Dryer, Electric Stove, Garage Control(s), Microwave, Range Hood, Refrigerator, Washer |
| COOLING | None |
| FIREPLACE | N/A |
| FLOORING | Vinyl |
| HEATING | Forced Air, Natural Gas |
| LAUNDRY | In Basement |
| LOT FEATURES | Back Yard, Landscaped, Paved, Private, Rectangular Lot |
| PARKING | Double Garage Detached |
| RESTRICTIONS | None Known, Utility Right Of Way |
| ROOF | Asphalt Shingle |
| TITLE | Fee Simple |
| BROKER | CIR Realty |
| ROOMS | DIMENSIONS (m) | LEVEL |
|---|---|---|
| 4pc Bathroom | 8`0" x 4`11" | Basement |
| Bedroom | 10`11" x 8`5" | Basement |
| Bedroom | 8`2" x 12`4" | Basement |
| Kitchen | 8`4" x 8`10" | Basement |
| Game Room | 12`9" x 13`4" | Basement |
| Storage | 4`8" x 6`5" | Basement |
| Furnace/Utility Room | 7`7" x 13`10" | Basement |
| 4pc Bathroom | 7`10" x 5`0" | Main |
| Bedroom | 11`3" x 10`7" | Main |
| Dining Room | 8`2" x 9`0" | Main |
| Foyer | 5`3" x 6`7" | Main |
| Kitchen | 12`10" x 11`8" | Main |
| Living Room | 13`5" x 18`1" | Main |
| Bedroom - Primary | 9`5" x 14`1" | Main |





