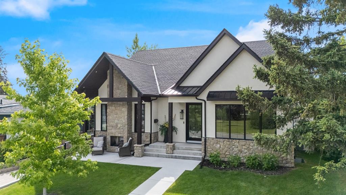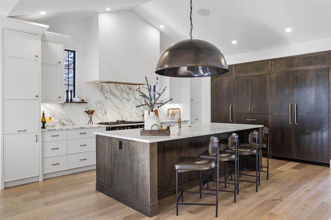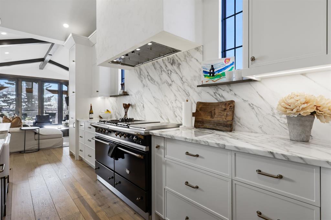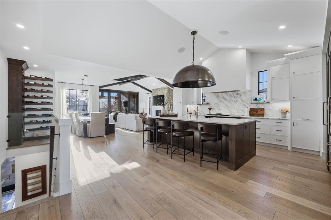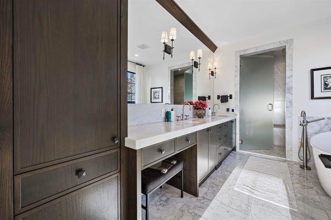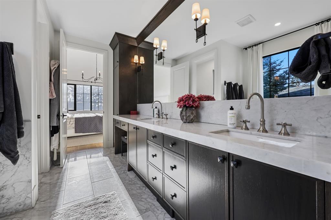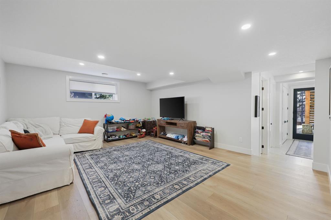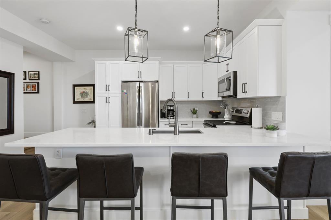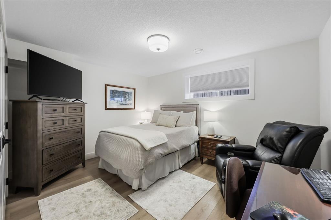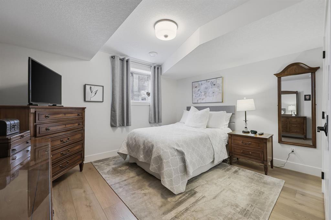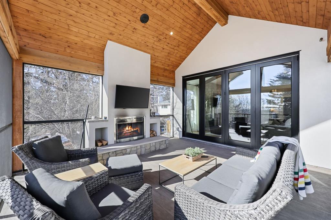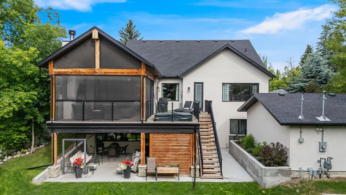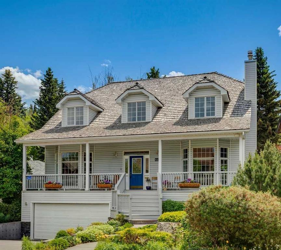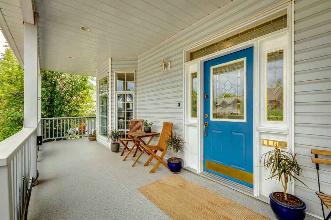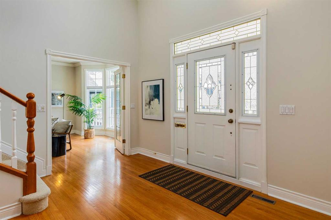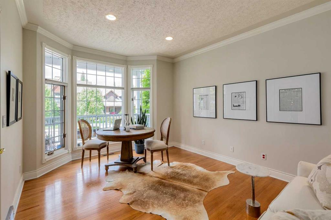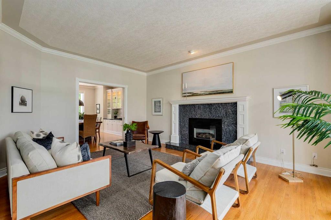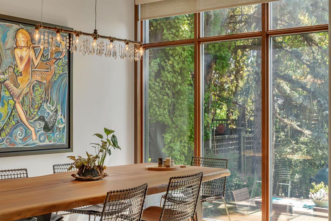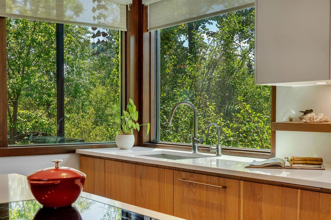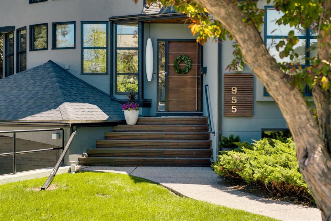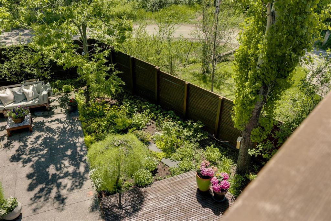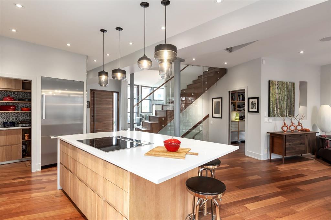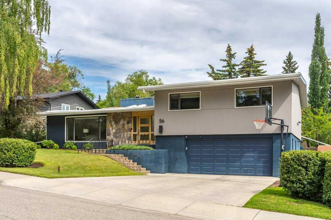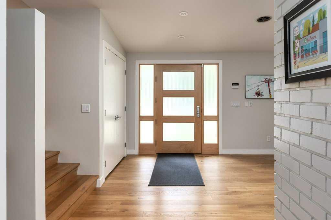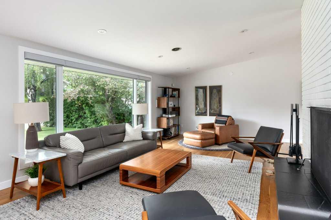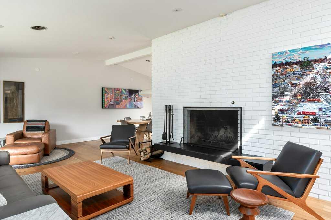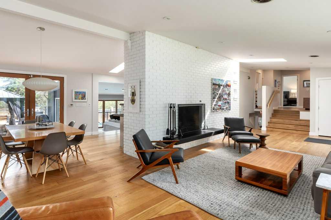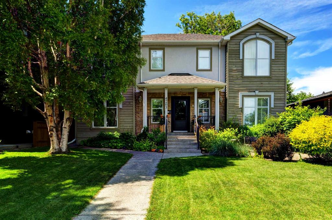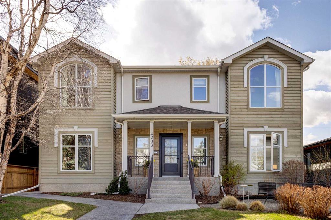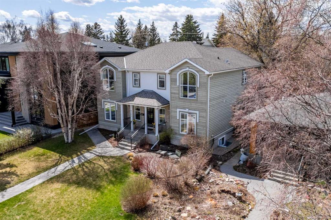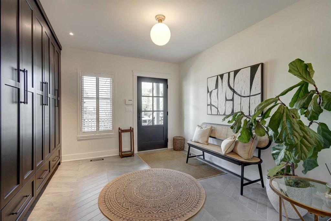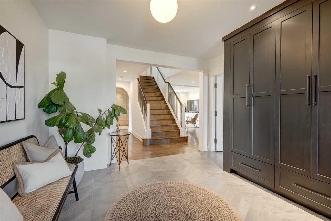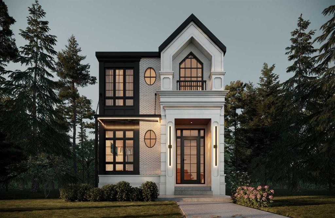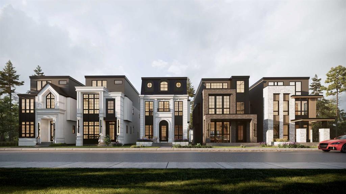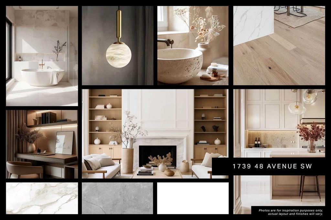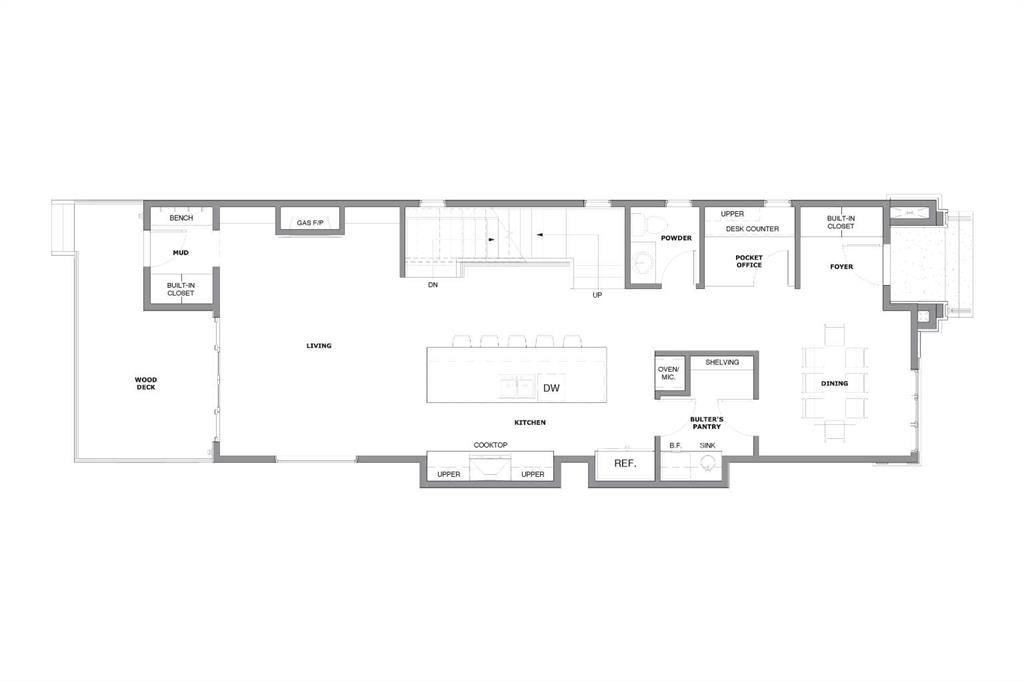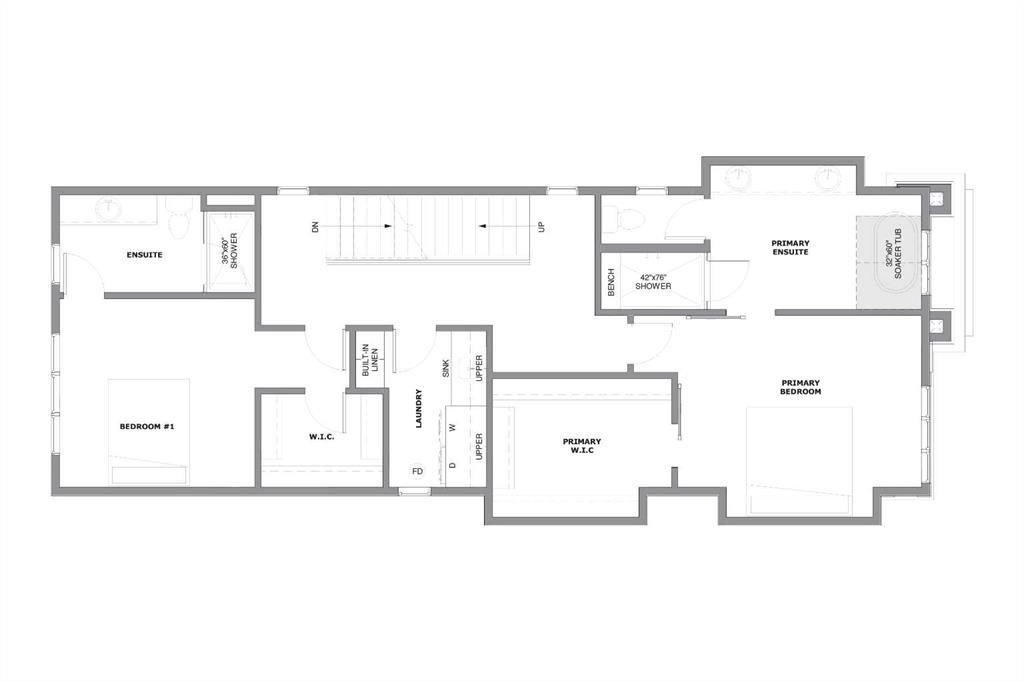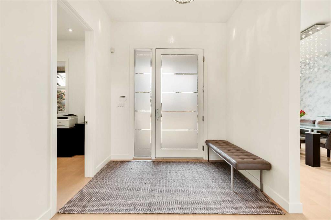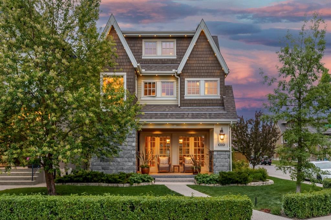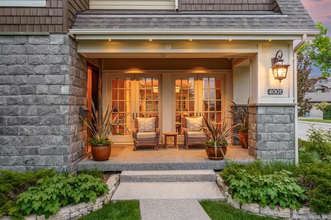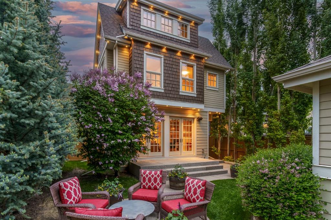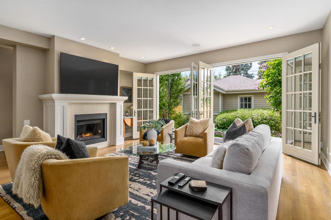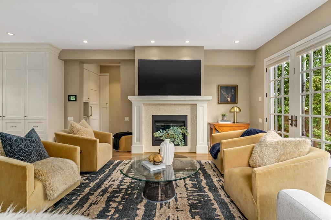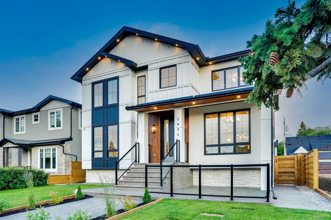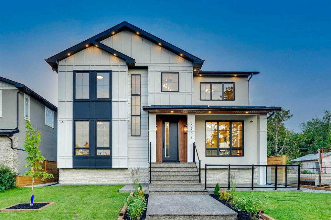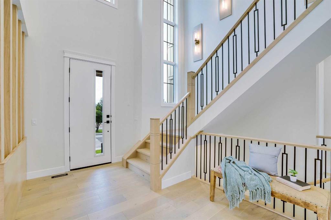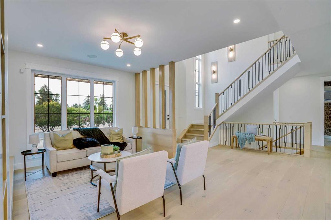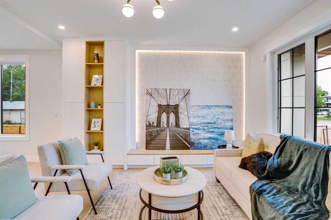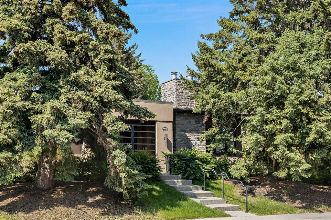9 Stanley Crescent SW
Calgary T2S 1G1
MLS® Number: A2215849
$ 2,270,000
6
BEDROOMS
4 + 0
BATHROOMS
2,224
SQUARE FEET
2020
YEAR BUILT
Welcome to this stunning custom-built bungalow located in the sought-after inner-city neighbourhood of Elboya. This thoughtfully designed home sits on 1/3 acre and offers over 4200 sq ft of luxurious living space, with high-end finishes and smart design throughout. The main floor features a chef-inspired kitchen with a Lacanche European range, built-in fridge, Carrara marble countertops, and a hidden walk-in pantry. The open-concept living and dining area flow seamlessly onto a covered outdoor patio with Tesoro folding doors and a wood-burning fireplace—creating the perfect indoor/outdoor living experience. The primary suite includes a spa-like ensuite with steam shower, double vanity, heated floors, and direct access to the hot tub from the walk-in closet. Two additional bedrooms plus a recreational room are located downstairs in the main portion of the home, offering flexibility for older children, guests or a home gym space. The walkout basement features an illegal 2-bedroom suite with a private entrance, making it ideal for multigenerational living, a live-in nanny, or hosting extended family and friends. The surrounding community is equally impressive. Tucked away on a peaceful cul-de-sac facing a green space where neighbors connect and children play, this home enjoys a truly welcoming setting. Just a short walk away is Stanley Park, offering tennis courts, an outdoor pool, baseball diamonds, playgrounds, and a large skating rink in the winter—keeping the community lively year-round. The nearby Elbow River pathways are ideal for walking, cycling, or commuting easily to downtown. With its blend of luxury, space, and unbeatable location, this home offers an exceptional lifestyle. Don’t miss the opportunity to make it yours!
| COMMUNITY | Elboya |
| PROPERTY TYPE | Detached |
| BUILDING TYPE | House |
| STYLE | Bungalow |
| YEAR BUILT | 2020 |
| SQUARE FOOTAGE | 2,224 |
| BEDROOMS | 6 |
| BATHROOMS | 4.00 |
| BASEMENT | Finished, Full, Suite |
| AMENITIES | |
| APPLIANCES | Built-In Gas Range, Built-In Refrigerator, Central Air Conditioner, Dishwasher, Dryer, Garage Control(s), Microwave, Range Hood, Washer, Water Softener, Window Coverings |
| COOLING | Central Air |
| FIREPLACE | Basement, Bedroom, Family Room, Gas, Gas Log, Living Room, Outside, Wood Burning |
| FLOORING | Hardwood, Tile, Vinyl Plank |
| HEATING | Forced Air, Natural Gas |
| LAUNDRY | Laundry Room, Lower Level, Main Level |
| LOT FEATURES | Back Lane, City Lot, Cul-De-Sac, Pie Shaped Lot |
| PARKING | Alley Access, Double Garage Detached, Driveway, Garage Faces Front, RV Access/Parking |
| RESTRICTIONS | Encroachment |
| ROOF | Asphalt Shingle |
| TITLE | Fee Simple |
| BROKER | Charles |
| ROOMS | DIMENSIONS (m) | LEVEL |
|---|---|---|
| Game Room | 17`11" x 14`11" | Lower |
| Bedroom | 11`5" x 10`6" | Lower |
| Bedroom | 11`6" x 10`0" | Lower |
| Mud Room | 5`10" x 5`0" | Lower |
| 3pc Bathroom | 9`0" x 4`10" | Lower |
| Living Room | 23`2" x 16`11" | Main |
| Kitchen | 20`2" x 14`0" | Main |
| Pantry | 5`1" x 3`9" | Main |
| Dining Room | 14`0" x 9`0" | Main |
| Bedroom - Primary | 16`5" x 14`0" | Main |
| 5pc Bathroom | 17`5" x 8`10" | Main |
| Bedroom | 13`5" x 11`9" | Main |
| Office | 13`7" x 11`9" | Main |
| Laundry | 9`2" x 5`5" | Main |
| 3pc Bathroom | 8`4" x 4`11" | Main |
| Porch - Enclosed | 17`7" x 16`3" | Main |
| 4pc Bathroom | 9`5" x 4`11" | Suite |
| Laundry | 12`6" x 7`7" | Suite |
| Bedroom | 13`6" x 10`8" | Suite |
| Bedroom | 12`6" x 10`8" | Suite |
| Family Room | 16`3" x 13`7" | Suite |
| Kitchen | 10`6" x 9`8" | Suite |
| Dining Room | 14`4" x 9`0" | Suite |

