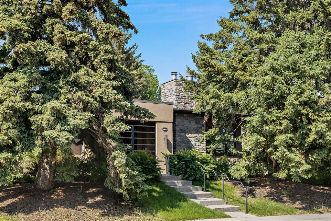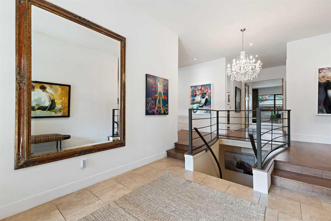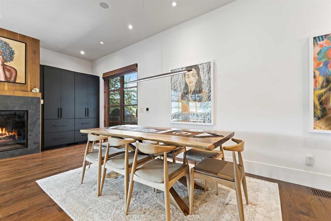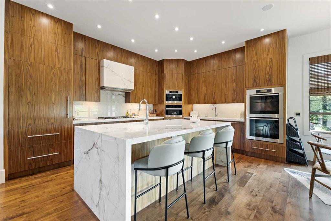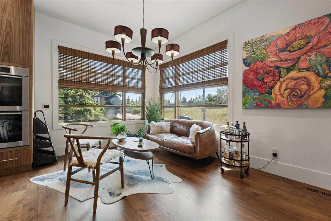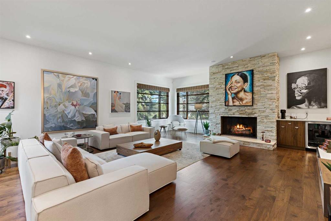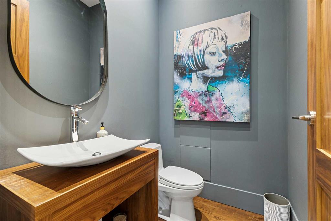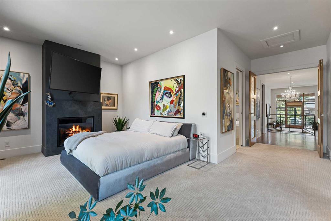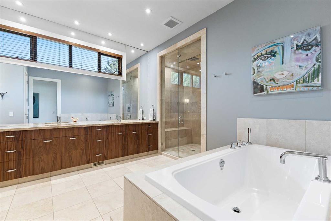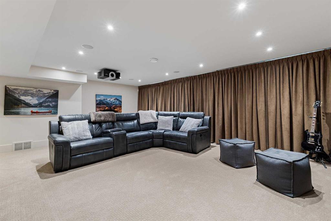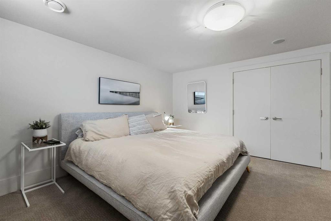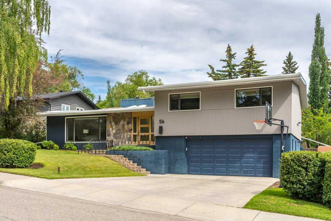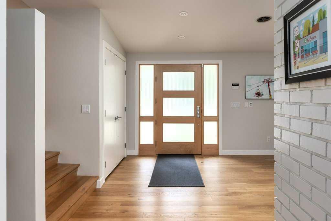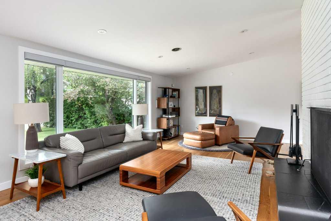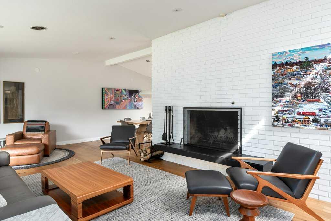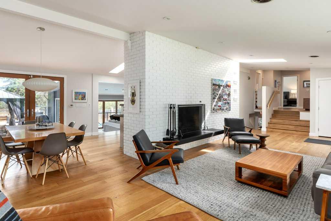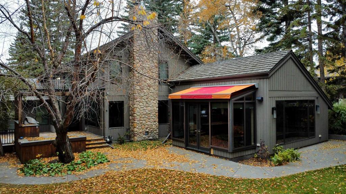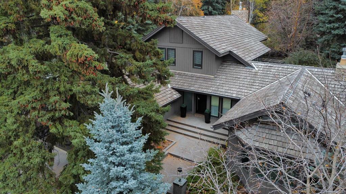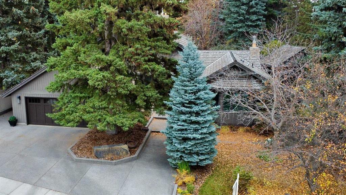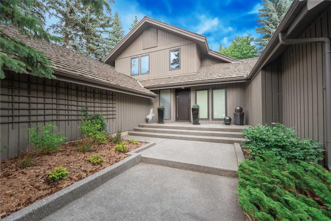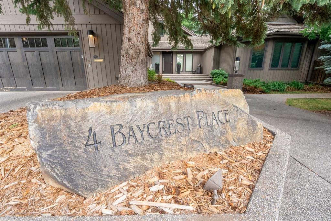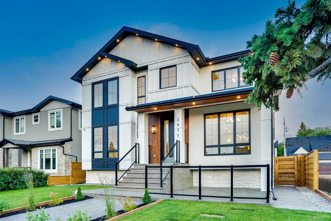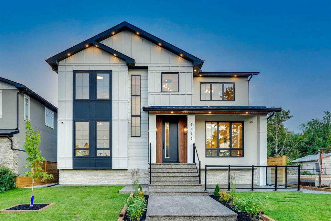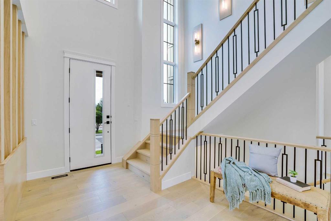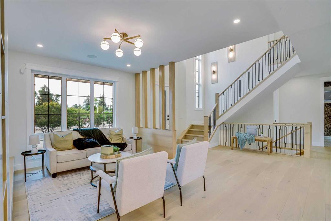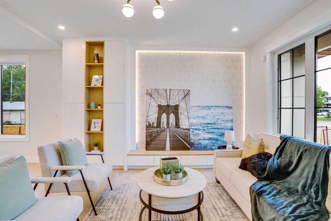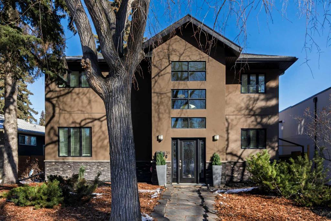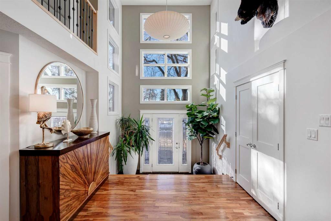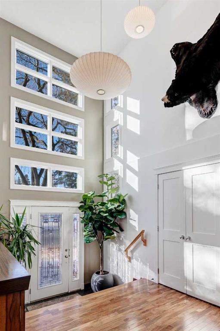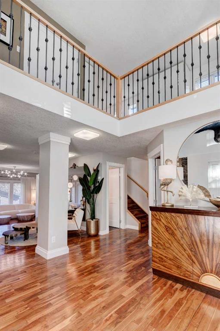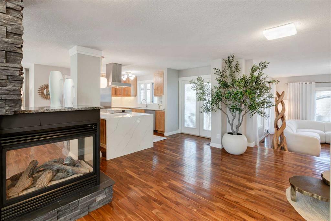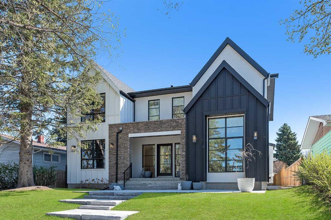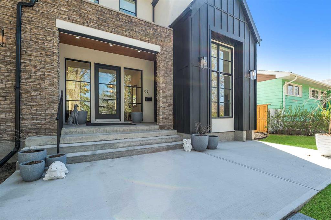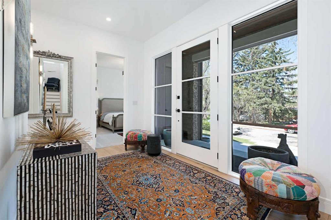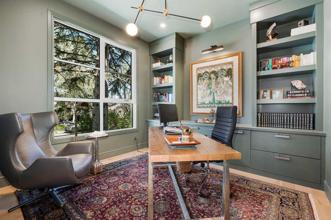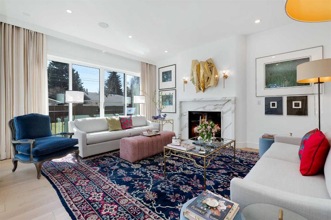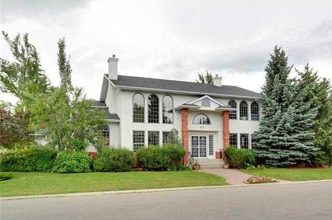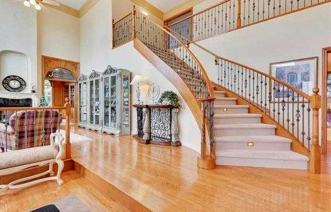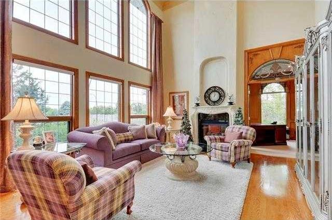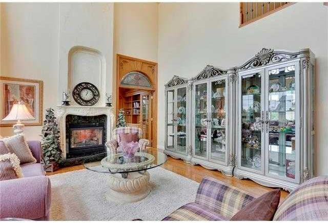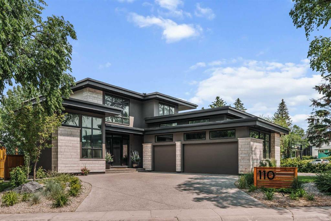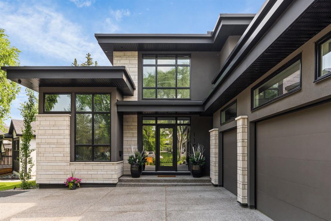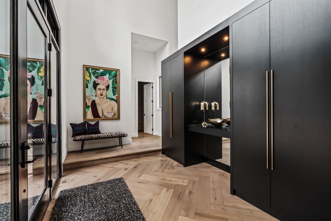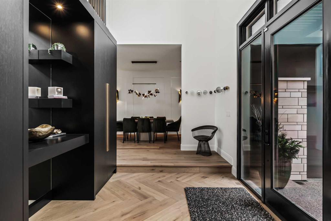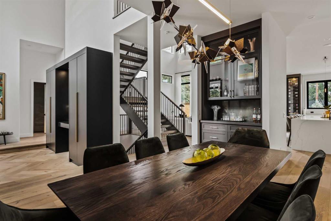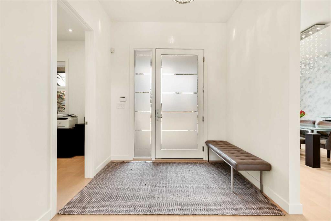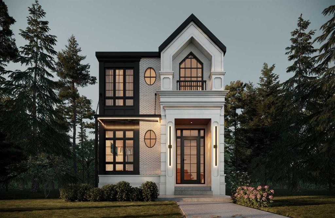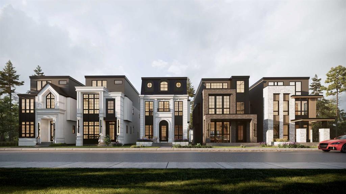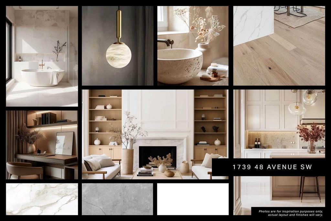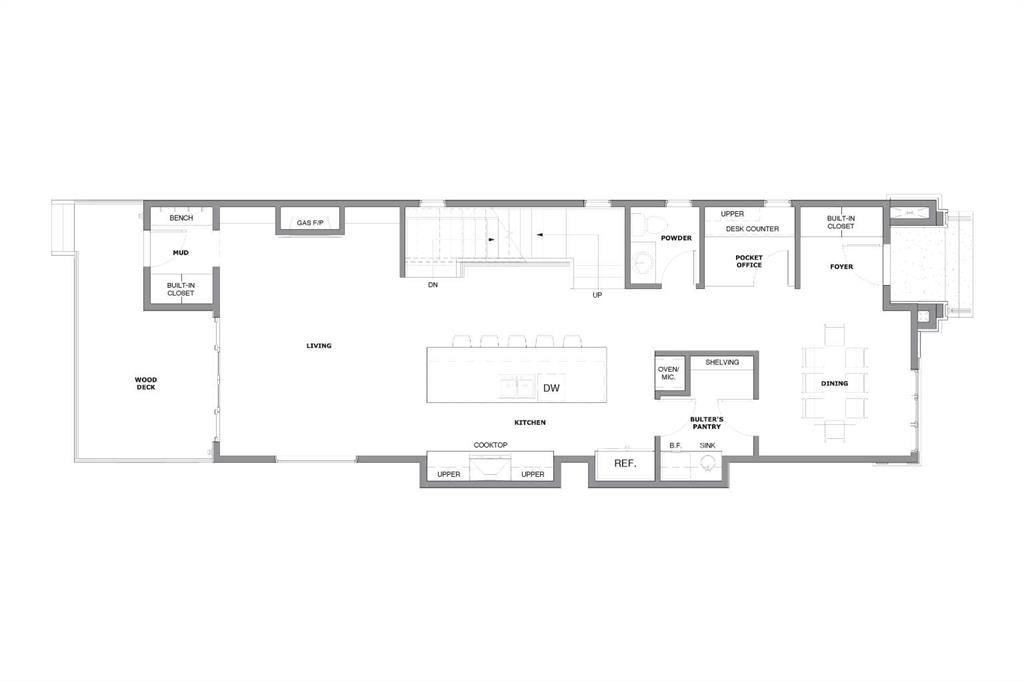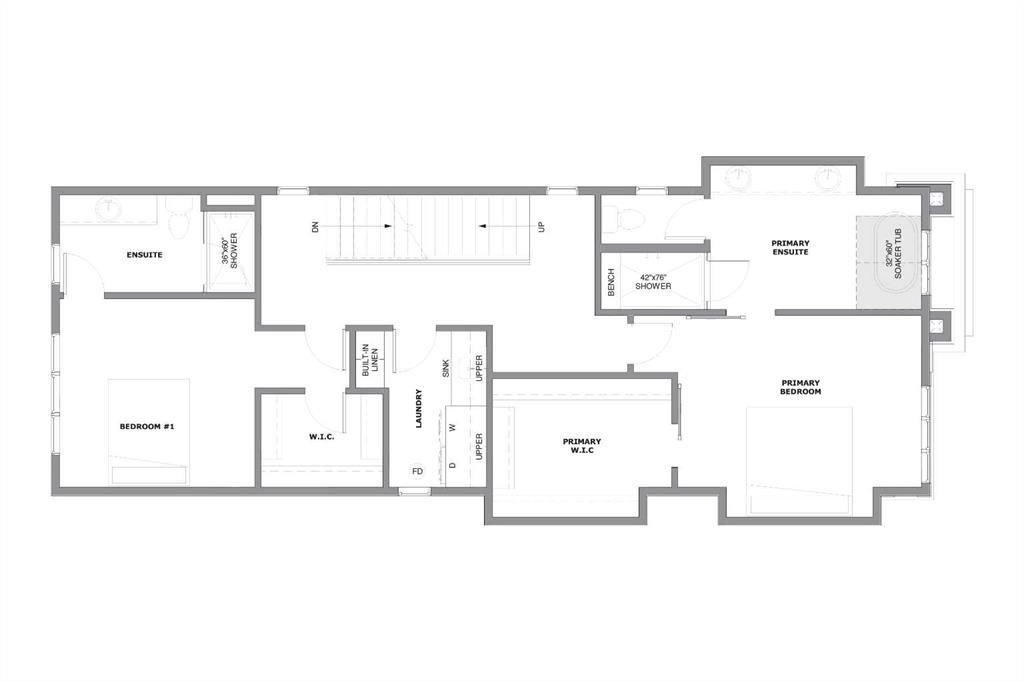1412 Kerwood Crescent
Calgary T2V2N8
MLS® Number: A2228846
$ 2,295,000
4
BEDROOMS
4 + 1
BATHROOMS
2,530
SQUARE FEET
2007
YEAR BUILT
Welcome home to your own private sanctuary–a breathtaking executive bungalow that redefines luxury living in one of Calgary's most coveted neighbourhoods. This architectural masterpiece seamlessly blends sophistication with comfort, creating an environment where everyday feels like a retreat. Step through the magnificent entrance and be welcomed by soaring ceilings that create an immediate sense of grandeur. The thoughtfully designed layout flows effortlessly, with 10 foot ceilings and gleaming hardwood floors stretching throughout, catching the abundant natural light that pours through expansive windows and oversized doors. The heart of this home is the gourmet kitchen featuring exquisite custom cabinetry that marries form and function beautifully. Premium stainless steel appliances to inspire your culinary adventures, while the intelligent design ensures that whether you're preparing an intimate dinner or hosting a large gathering, everything flows with effortless grace. The living room is a haven for relaxation, anchored by a stone fireplace stretching from floor to ceiling. Retreat to the luxurious primary suite featuring it's own cozy fireplace.The spa-inspired ensuite transforms your daily routine into a luxury experience with steam shower, double vanities, and a soaker tub. The generous second bedroom boasts its own spacious ensuite. A convenient half bath completes the main level's thoughtful design. Descend to discover your personal entertainment paradise and enjoy the home cinema with professional-grade projection system, fireplace and wet bar. Whether you envision a spacious family retreat or a private fitness studio, this versatile space adapts to your lifestyle. Unwind in the cedar-lined sauna and enjoy spa-quality relaxation at home.Two additional spacious bedrooms, each with its own ensuite, provide endless possibilities for family and guests. The fully fenced yard provides privacy and security, while the large deck serves as the perfect backdrop for entertaining and relaxation. The impressive detached triple heated garage offers generous storage and high ceilings that easily accommodate larger vehicles and beside it is a dedicated RV parking pad. Living in Kelvin Grove means embracing the very best of Calgary living. This mature, tree-lined neighbourhood offers the perfect balance of tranquility and convenience. With several schools, diverse shopping and dining options, a community hall, sports facilities, parks and medical facilities all within close range. Beautiful Glenmore Reservoir lies just minutes away, offering endless trails and outdoor adventures. A quick commute to downtown and major arteries, this location has it all. With 5,000+ sq feet of finished living space on a generous lot, this isn't just a house – it's a lifestyle. The prime location and stunning design ensure enduring value and future appreciation.
| COMMUNITY | Kelvin Grove |
| PROPERTY TYPE | Detached |
| BUILDING TYPE | House |
| STYLE | Bungalow |
| YEAR BUILT | 2007 |
| SQUARE FOOTAGE | 2,530 |
| BEDROOMS | 4 |
| BATHROOMS | 5.00 |
| BASEMENT | Finished, Full |
| AMENITIES | |
| APPLIANCES | Built-In Gas Range, Built-In Oven, Built-In Refrigerator, Central Air Conditioner, Dishwasher, Dryer, Garage Control(s), Garburator, Instant Hot Water, Microwave, Range Hood, Refrigerator, Tankless Water Heater, Washer/Dryer, Water Softener, Window Coverings, Wine Refrigerator |
| COOLING | Central Air |
| FIREPLACE | Dining Room, Gas, Living Room, Primary Bedroom, Recreation Room |
| FLOORING | Carpet, Ceramic Tile, Hardwood |
| HEATING | In Floor, Fireplace(s), Forced Air, Natural Gas |
| LAUNDRY | Laundry Room, Lower Level |
| LOT FEATURES | Back Lane, Back Yard, Corner Lot, Front Yard, Landscaped, Lawn, Many Trees, Private, Treed, Underground Sprinklers |
| PARKING | Alley Access, Garage Faces Rear, Heated Garage, Oversized, RV Access/Parking, Triple Garage Detached |
| RESTRICTIONS | None Known |
| ROOF | Asphalt Shingle |
| TITLE | Fee Simple |
| BROKER | MaxWell Capital Realty |
| ROOMS | DIMENSIONS (m) | LEVEL |
|---|---|---|
| Media Room | 24`0" x 19`9" | Lower |
| Exercise Room | 23`10" x 17`1" | Lower |
| Bedroom | 14`8" x 14`3" | Lower |
| 4pc Ensuite bath | 9`9" x 4`11" | Lower |
| Bedroom | 10`8" x 9`11" | Lower |
| 3pc Ensuite bath | 10`7" x 8`6" | Lower |
| Sauna | 8`6" x 5`4" | Lower |
| Living Room | 25`0" x 20`11" | Main |
| Kitchen | 16`4" x 13`1" | Main |
| Family Room | 16`4" x 9`10" | Main |
| Dining Room | 20`8" x 8`8" | Main |
| Bedroom - Primary | 24`8" x 12`11" | Main |
| 5pc Ensuite bath | 18`3" x 13`0" | Main |
| Bedroom | 12`10" x 10`3" | Main |
| 4pc Ensuite bath | 12`10" x 7`8" | Main |
| 2pc Bathroom | 5`11" x 4`11" | Main |
| Foyer | 12`10" x 9`10" | Main |



