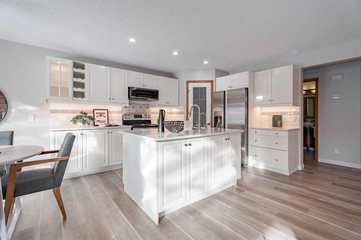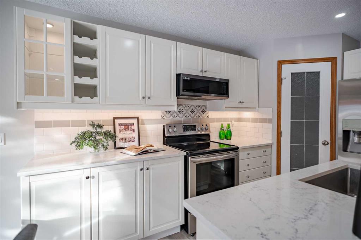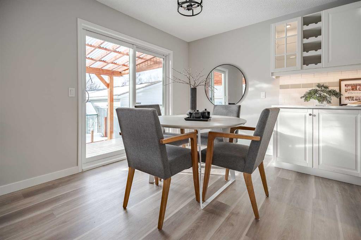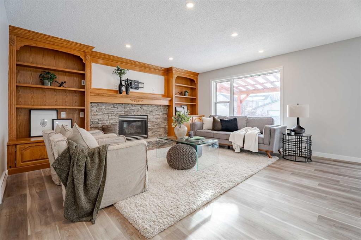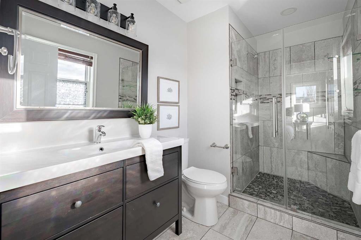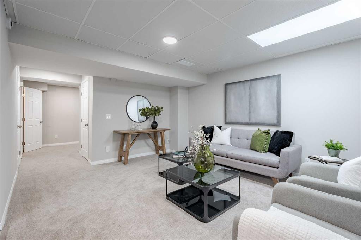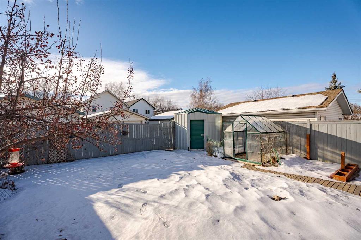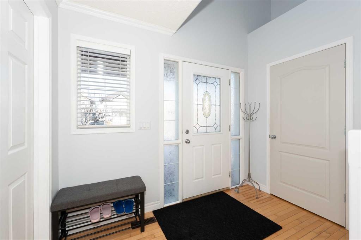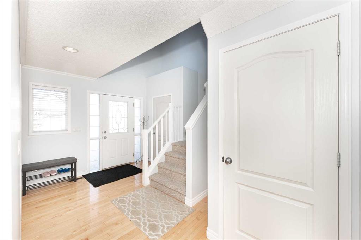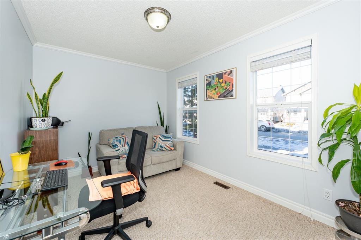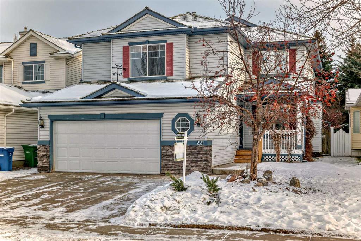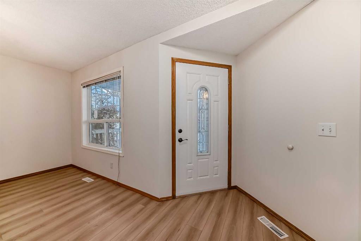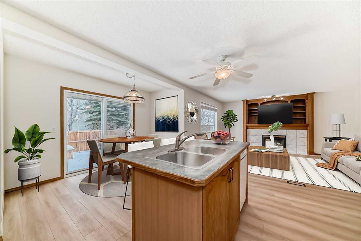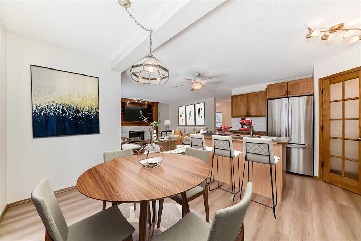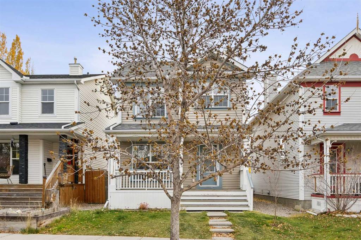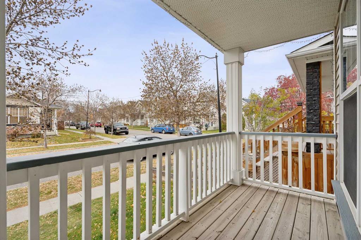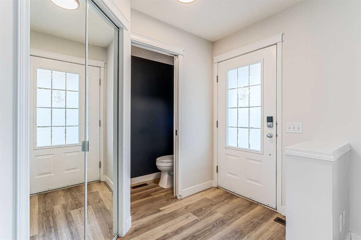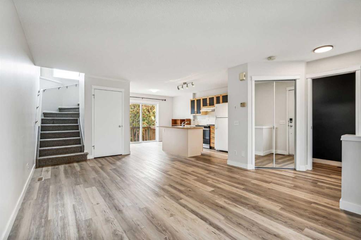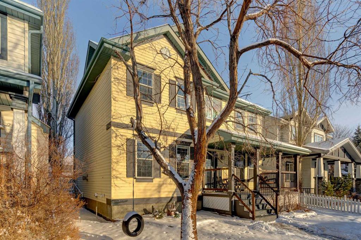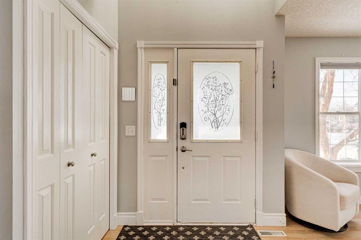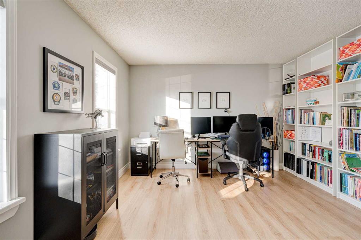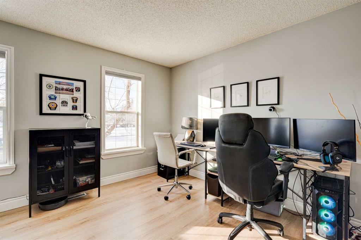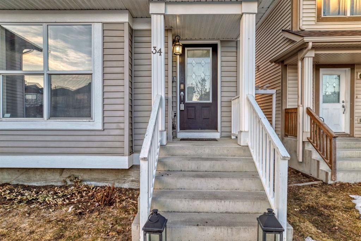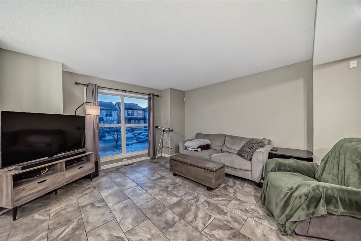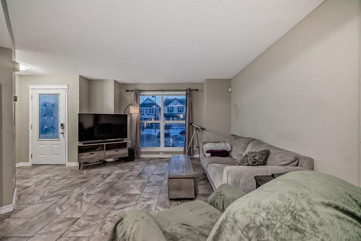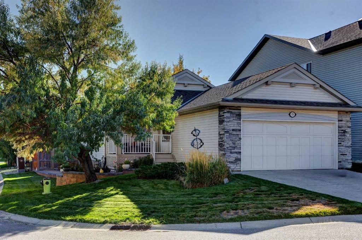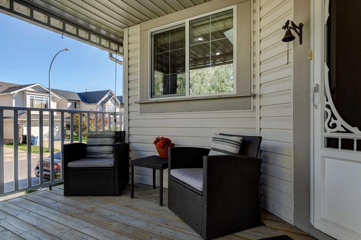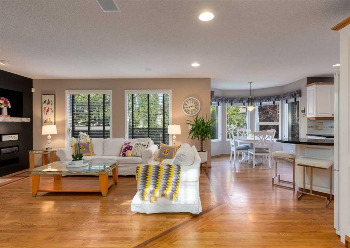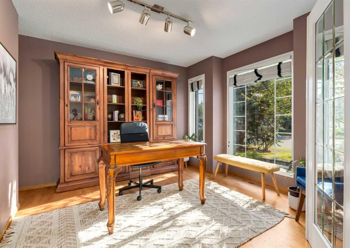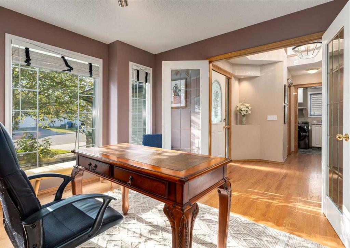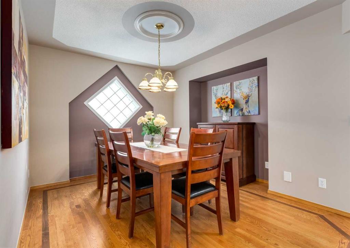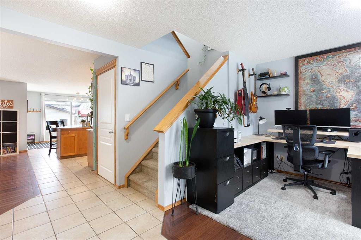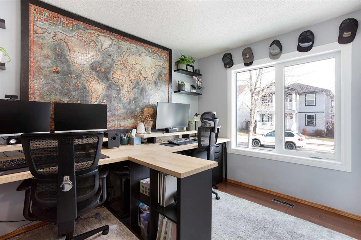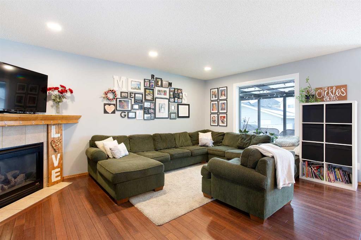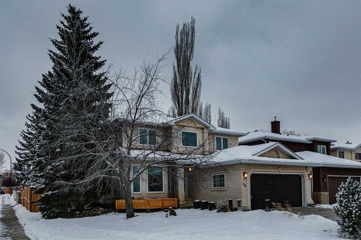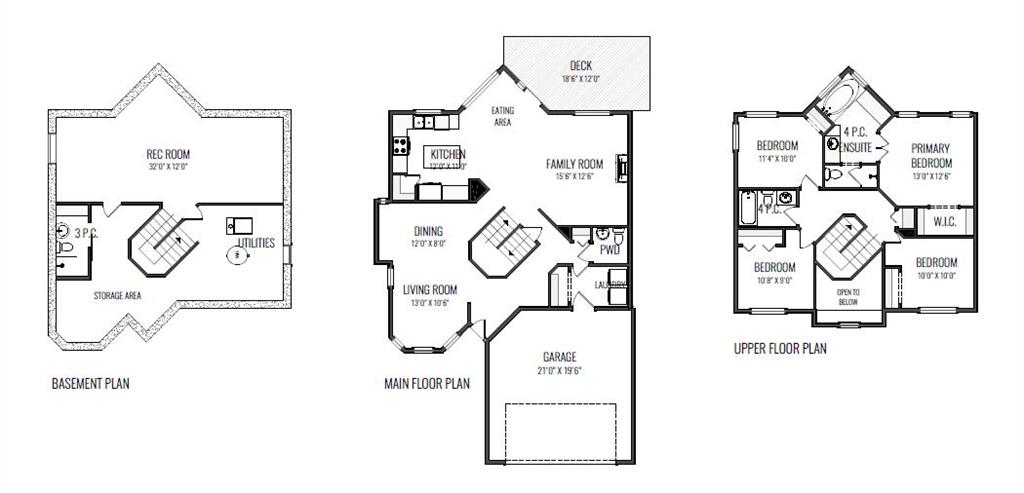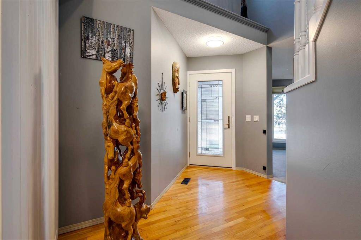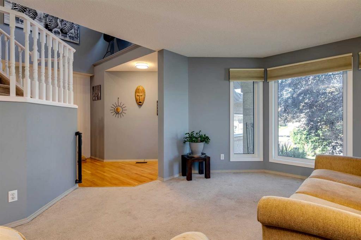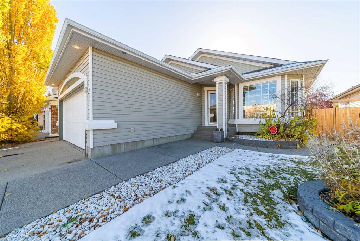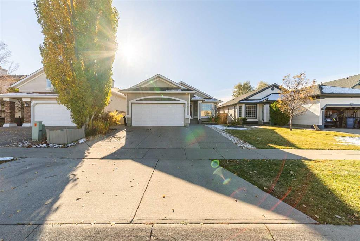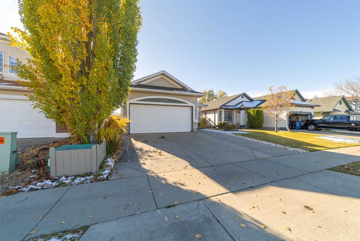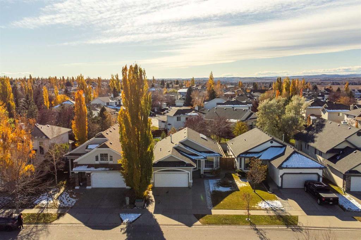83 Mt Apex Green SE
Calgary T2Z 2V4
MLS® Number: A2189305
$ 699,800
3
BEDROOMS
3 + 1
BATHROOMS
1,432
SQUARE FEET
1996
YEAR BUILT
Nestled in the sought-after McKenzie Lake community, this beautifully updated family home offers both comfort and convenience. Located just steps from a park and within walking distance to a public middle school, it's an ideal setting for families. Step into a bright foyer featuring high ceilings and a convenient coat closet. The updated kitchen boasts ample cabinetry with motion sensor lighting, a corner pantry with motion light, quartz countertops, and a touch-operated faucet. The cozy living room, complete with built-in shelves, storage, and a gas fireplace, seamlessly flows into the dining area. Together, they overlook a private backyard featuring a spacious covered deck, a greenhouse, and a corner shed—perfect for outdoor enthusiasts. A half bath is thoughtfully situated near the laundry/mud room for easy access. The spacious and bright master bedroom includes a full ensuite bathroom. Two generously sized bedrooms share a well-appointed full bathroom. Designed for gatherings, the basement features a family room with a wet bar, an additional full bathroom, and ample storage space. Some Recent Updates : NEW Flooring throughout, NEW Light fixtures, Fresh Interior. This home is move-in ready, offering a blend of modern updates and unique features that set it apart. Situated in the desirable Mt. Park area of McKenzie Lake, it provides a perfect backdrop for family life. Don't miss the opportunity to make this exceptional property your new home.
| COMMUNITY | McKenzie Lake |
| PROPERTY TYPE | Detached |
| BUILDING TYPE | House |
| STYLE | 2 Storey |
| YEAR BUILT | 1996 |
| SQUARE FOOTAGE | 1,432 |
| BEDROOMS | 3 |
| BATHROOMS | 4.00 |
| BASEMENT | Finished, Full |
| AMENITIES | |
| APPLIANCES | Dishwasher, Dryer, Electric Stove, Microwave Hood Fan, Tankless Water Heater, Washer, Water Softener |
| COOLING | None |
| FIREPLACE | Gas |
| FLOORING | Carpet, Tile, Vinyl Plank |
| HEATING | Forced Air |
| LAUNDRY | Laundry Room, Main Level |
| LOT FEATURES | Back Lane, Irregular Lot |
| PARKING | Double Garage Attached |
| RESTRICTIONS | Restrictive Covenant |
| ROOF | Asphalt Shingle |
| TITLE | Fee Simple |
| BROKER | Premiere Realty Direct |
| ROOMS | DIMENSIONS (m) | LEVEL |
|---|---|---|
| Game Room | 21`8" x 15`6" | Basement |
| Other | 9`7" x 8`9" | Basement |
| 3pc Bathroom | 8`6" x 7`8" | Basement |
| Kitchen | 13`5" x 10`11" | Main |
| Living Room | 16`0" x 13`0" | Main |
| Dinette | 8`9" x 6`7" | Main |
| 2pc Bathroom | 4`11" x 4`11" | Main |
| Laundry | 8`5" x 6`4" | Main |
| Bedroom - Primary | 13`9" x 11`11" | Main |
| 3pc Ensuite bath | 10`6" x 5`9" | Upper |
| Bedroom | 10`7" x 9`11" | Upper |
| 4pc Bathroom | 8`5" x 6`0" | Upper |
| Bedroom | 12`3" x 10`3" | Upper |





