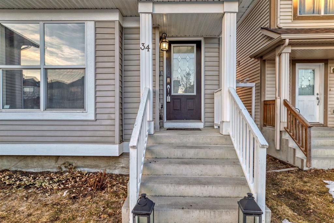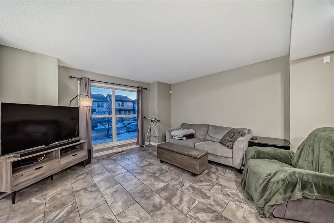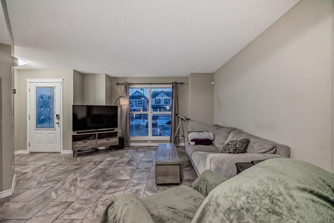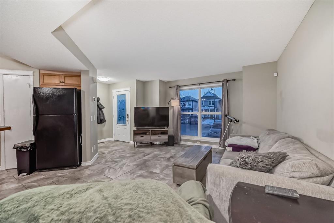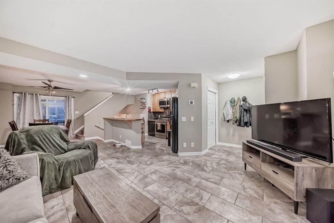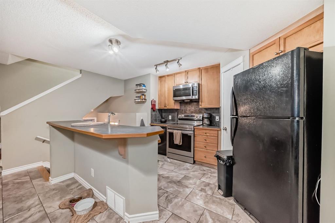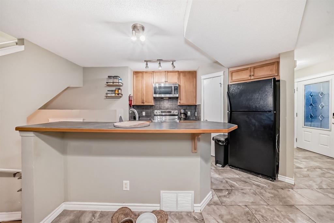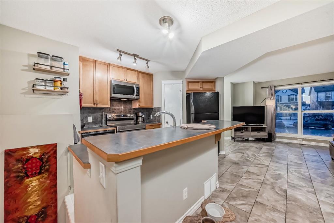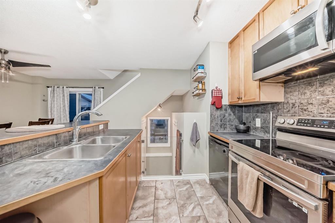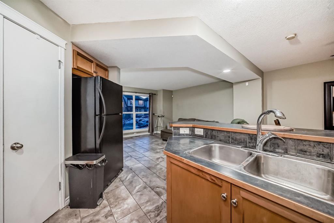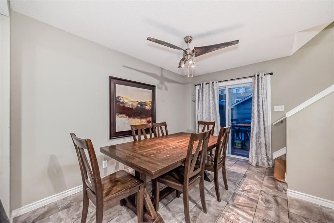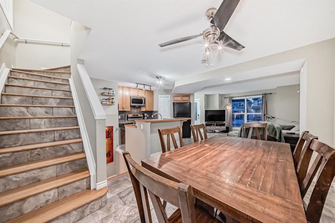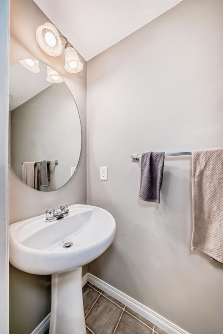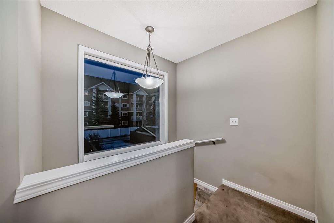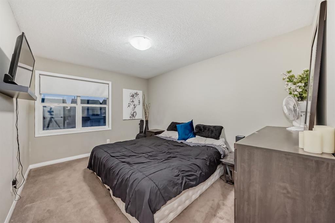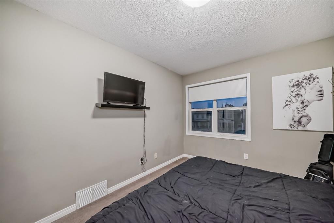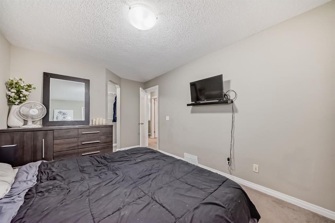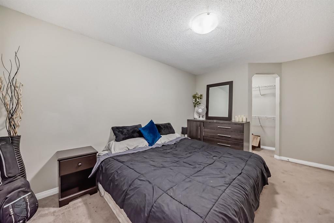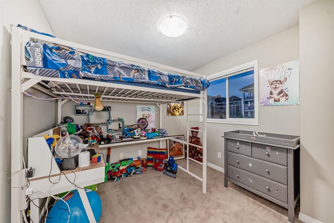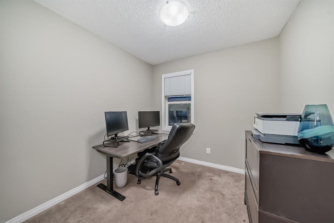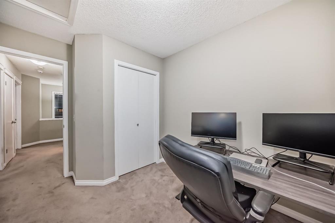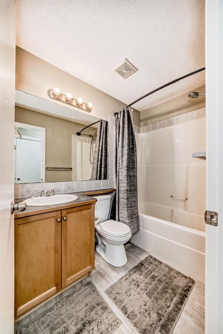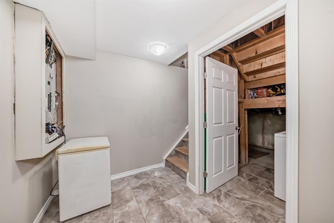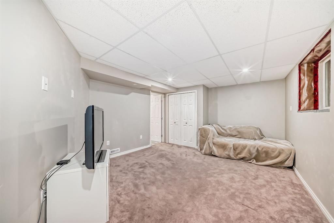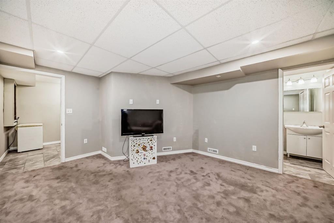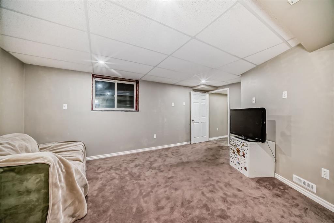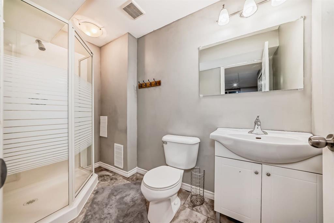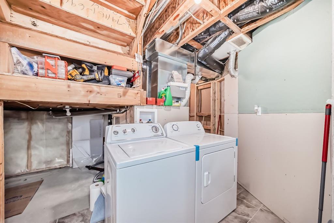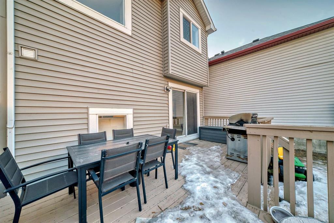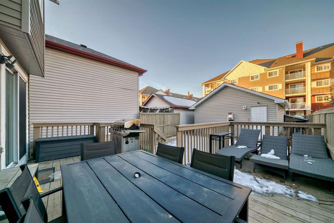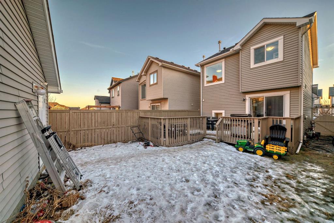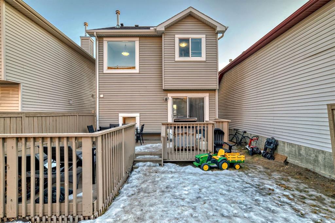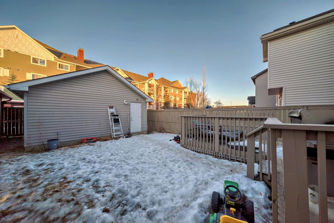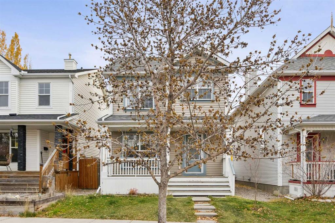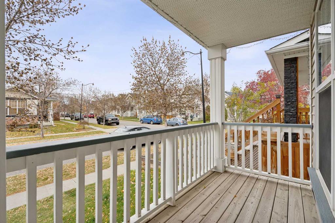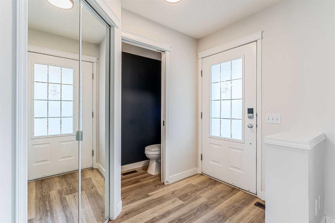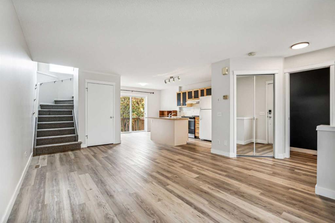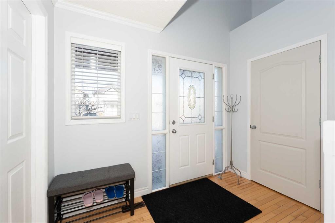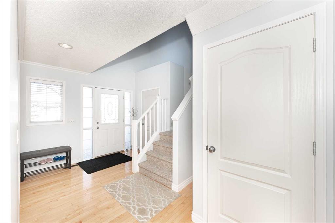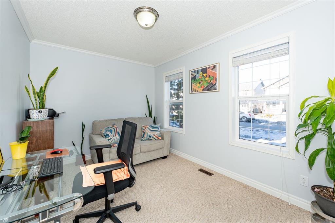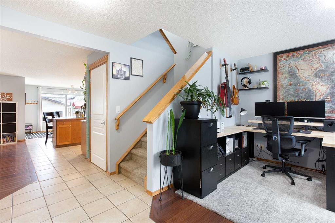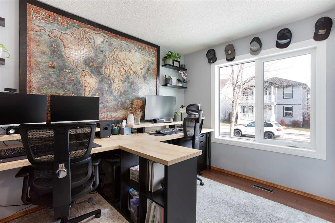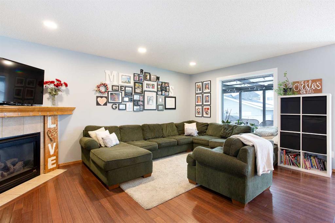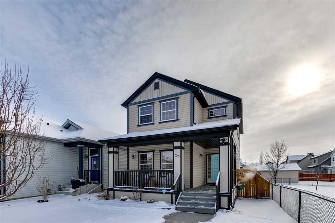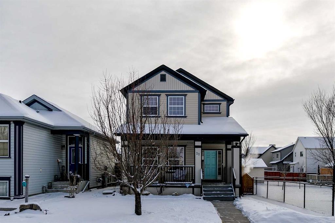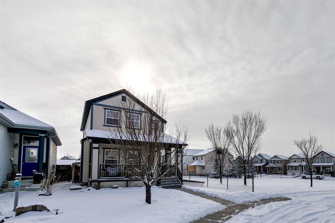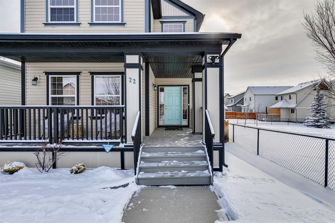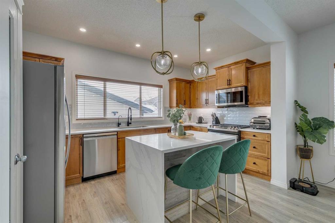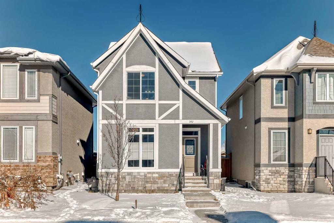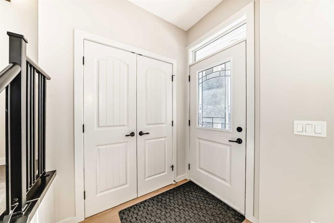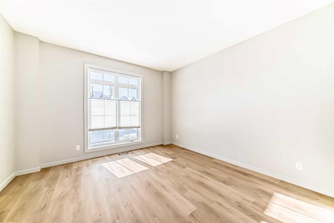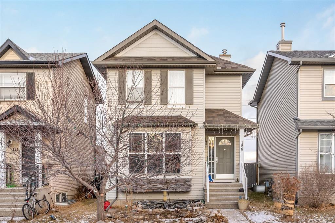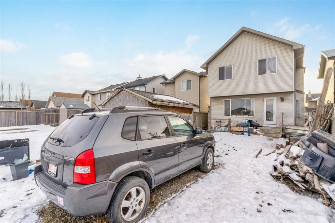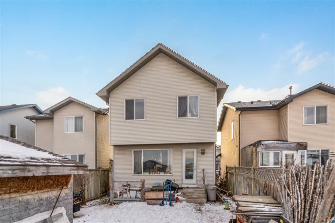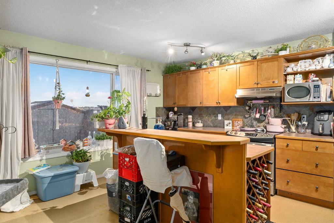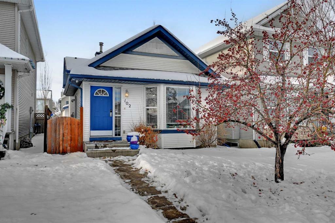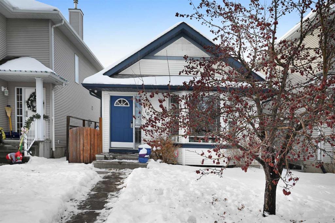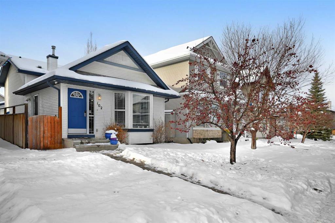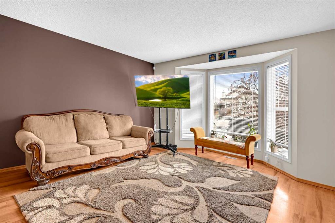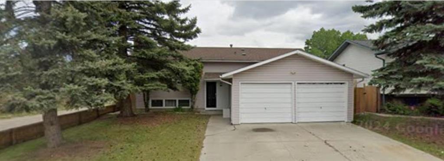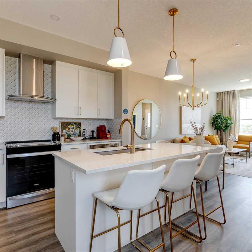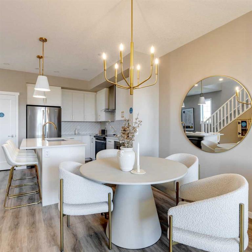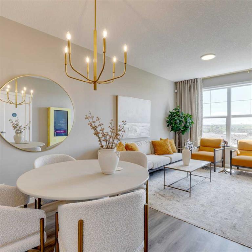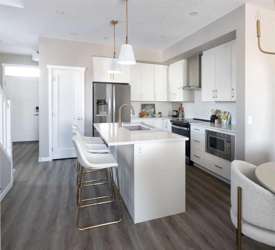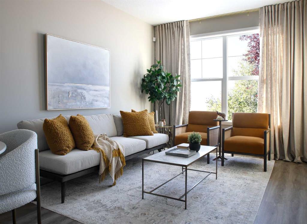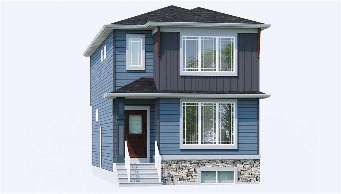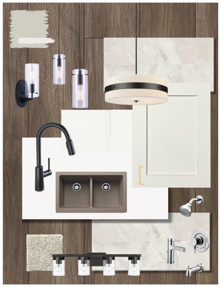34 Prestwick Place SE
Calgary T2Z 4P4
MLS® Number: A2189632
$ 575,000
4
BEDROOMS
2 + 1
BATHROOMS
1,108
SQUARE FEET
2005
YEAR BUILT
Nestled in a quiet cul-de-sac in the highly sought-after community of McKenzie Towne, this delightful 2-story home is ready for you to make it your own. The main floor boasts an open-concept design, flooded with natural light from large, bright windows. The kitchen is a true centerpiece, featuring an eat-up island, a pantry, and plenty of cupboard space for all your storage needs. The space flows seamlessly into the dining area, which offers direct access to a deck and a private backyard—perfect for entertaining or relaxing outdoors. Tucked away for privacy on this floor is the convenience of a 2-piece bathroom. Heading upstairs, you’ll find three generously sized bedrooms, including a spacious primary bedroom with a walk-in closet. A 4-piece bathroom serves the upper level, ensuring comfort for the whole family. The fully finished basement expands your living space with a large rec-room/bedroom with a 3-piece bathroom, additional storage, and a laundry area. Outside, a double detached garage provides secure parking, while the private yard offers a tranquil retreat. Minutes to major roadways including Stoney Tr and Deerfoot Tr and easy access to the restaurants and amenities of 130th, McKenzie Towne is a vibrant community with excellent, schools, parks, and countless amenities just moments away. Don’t miss your opportunity to live in this fantastic neighbourhood.
| COMMUNITY | McKenzie Towne |
| PROPERTY TYPE | Detached |
| BUILDING TYPE | House |
| STYLE | 2 Storey |
| YEAR BUILT | 2005 |
| SQUARE FOOTAGE | 1,108 |
| BEDROOMS | 4 |
| BATHROOMS | 3.00 |
| BASEMENT | Finished, Full |
| AMENITIES | |
| APPLIANCES | Dishwasher, Dryer, Electric Stove, Microwave, Range Hood, Refrigerator, Washer, Window Coverings |
| COOLING | None |
| FIREPLACE | N/A |
| FLOORING | Carpet, Tile |
| HEATING | Forced Air |
| LAUNDRY | In Basement |
| LOT FEATURES | Back Lane, Back Yard, Cul-De-Sac, Few Trees, Front Yard, Landscaped, Level, Rectangular Lot, Zero Lot Line |
| PARKING | Double Garage Detached |
| RESTRICTIONS | None Known |
| ROOF | Shingle |
| TITLE | Fee Simple |
| BROKER | CIR Realty |
| ROOMS | DIMENSIONS (m) | LEVEL |
|---|---|---|
| Bedroom | 17`8" x 12`5" | Basement |
| 3pc Ensuite bath | 9`5" x 4`9" | Basement |
| 2pc Bathroom | 6`5" x 2`5" | Lower |
| Entrance | 4`10" x 5`1" | Main |
| Living Room | 12`9" x 13`9" | Main |
| Kitchen | 8`9" x 12`6" | Main |
| Dining Room | 10`0" x 15`0" | Main |
| Bedroom - Primary | 15`4" x 9`11" | Upper |
| Walk-In Closet | 4`5" x 7`7" | Upper |
| Bedroom | 8`7" x 10`10" | Upper |
| Bedroom | 9`3" x 9`11" | Upper |
| 4pc Bathroom | 7`11" x 4`11" | Upper |


