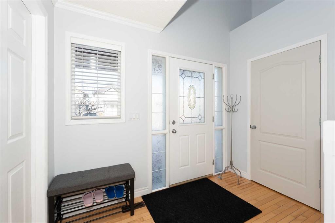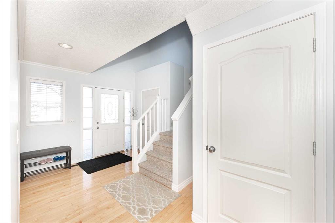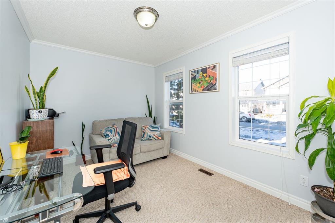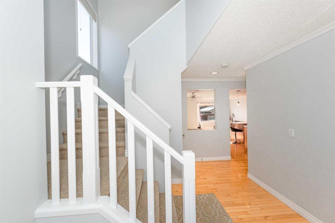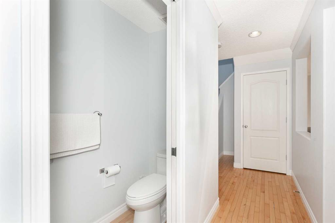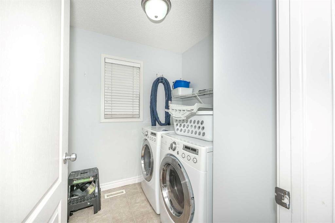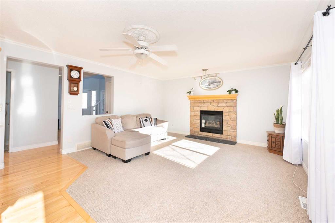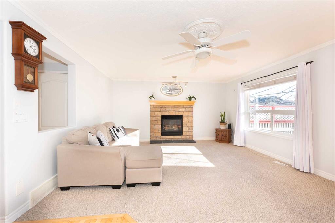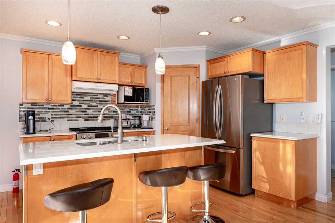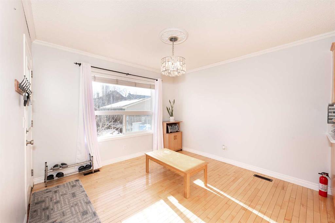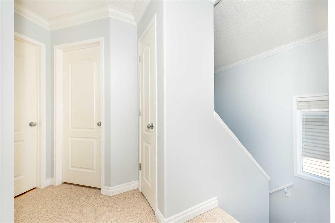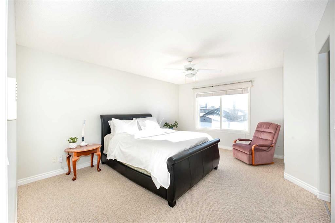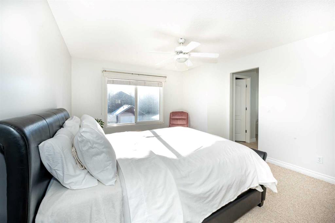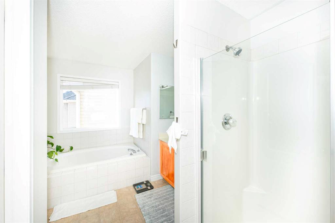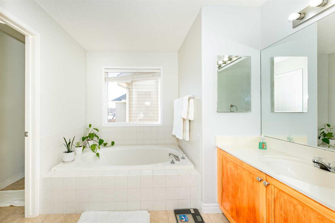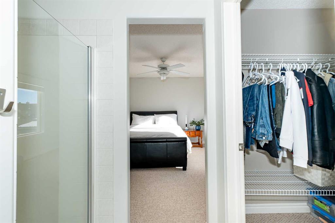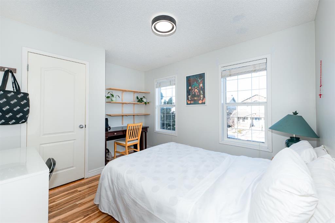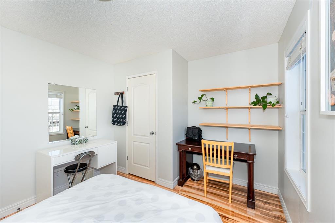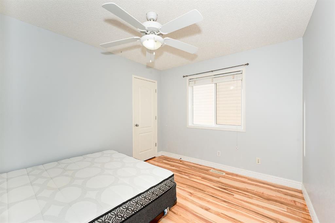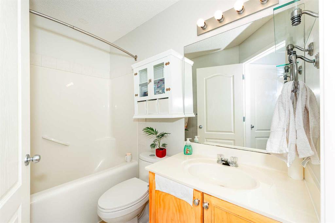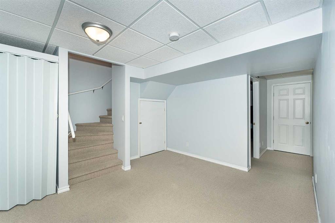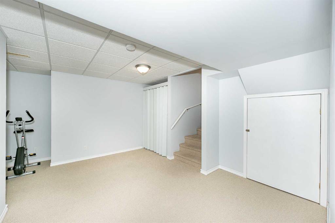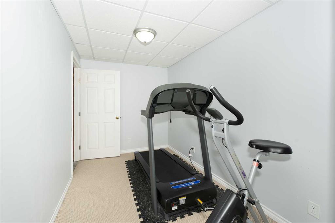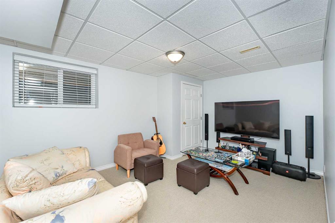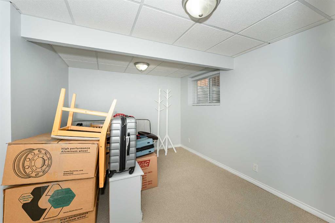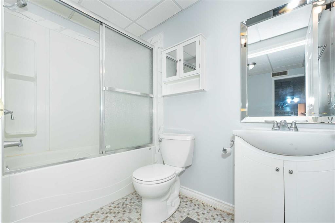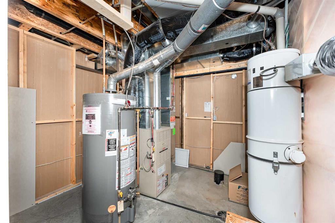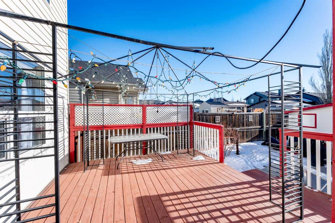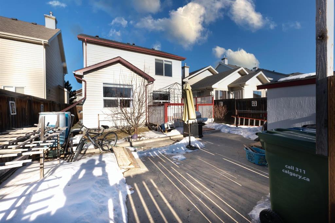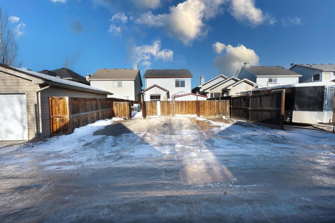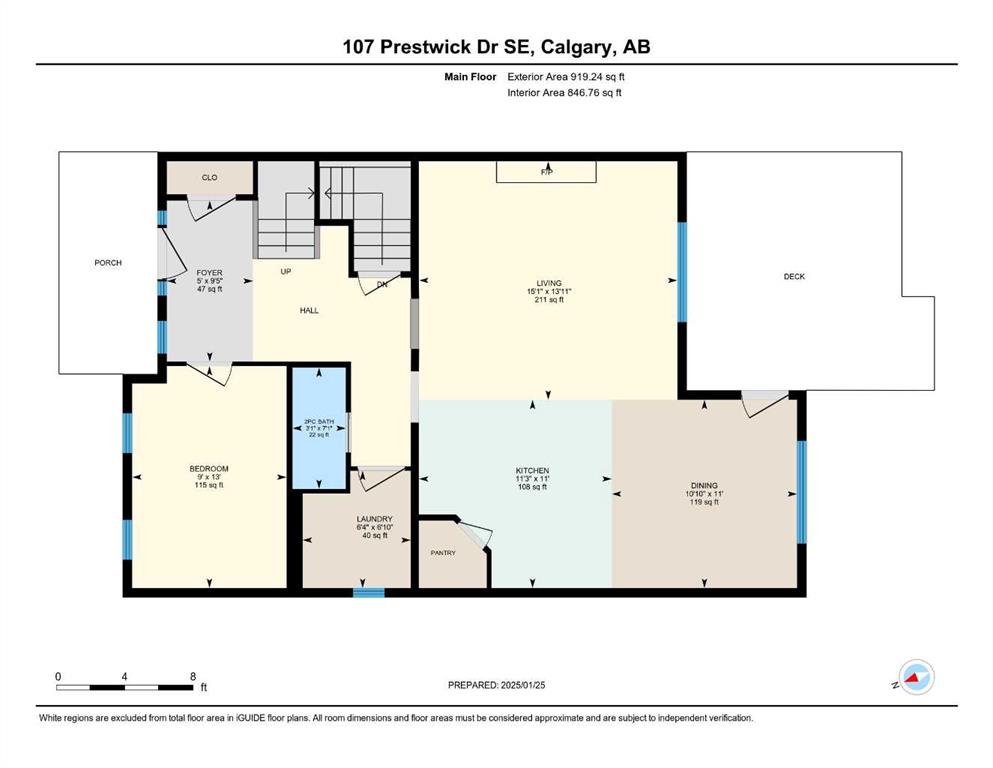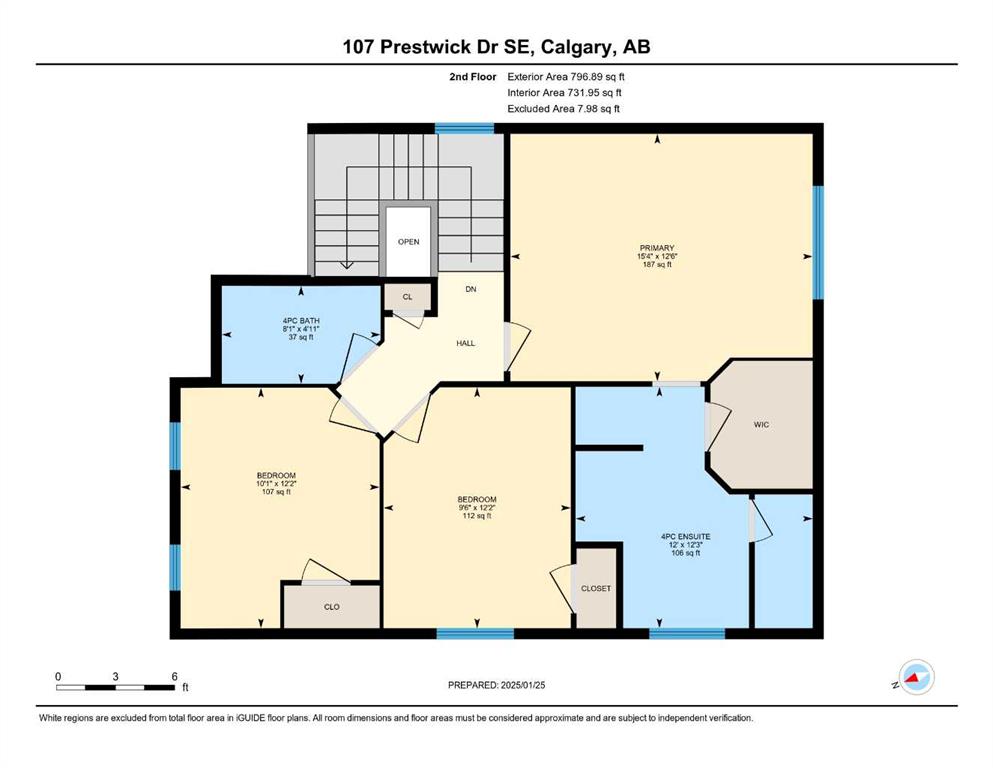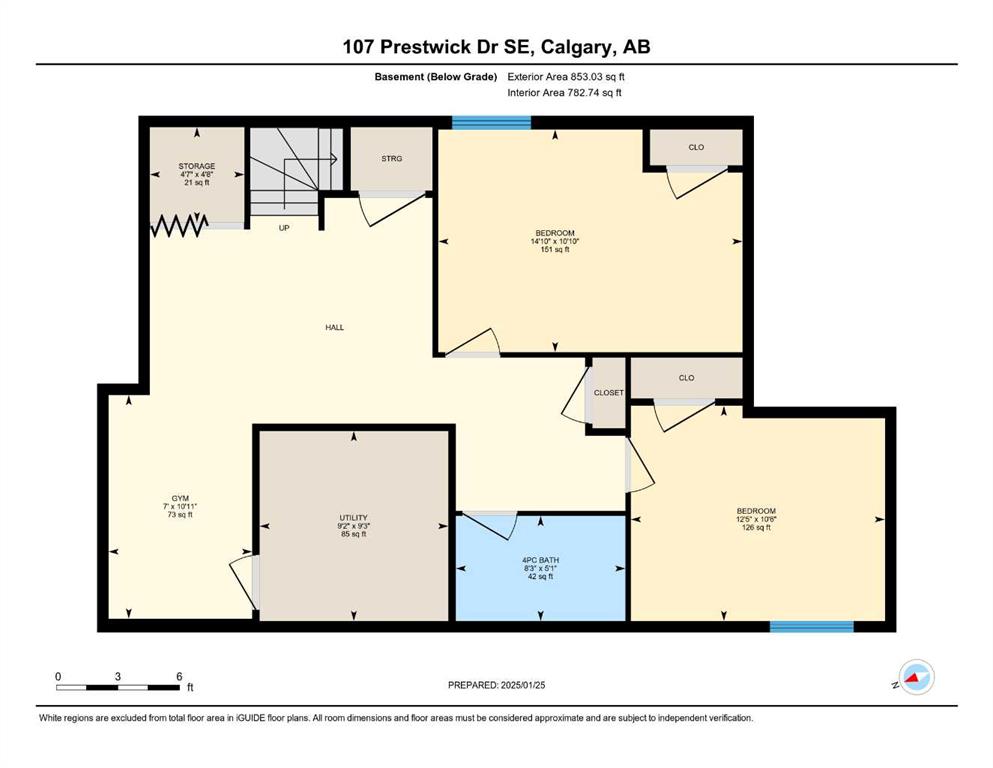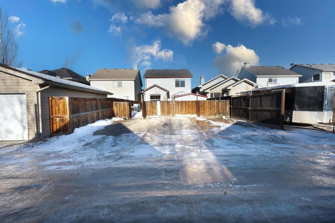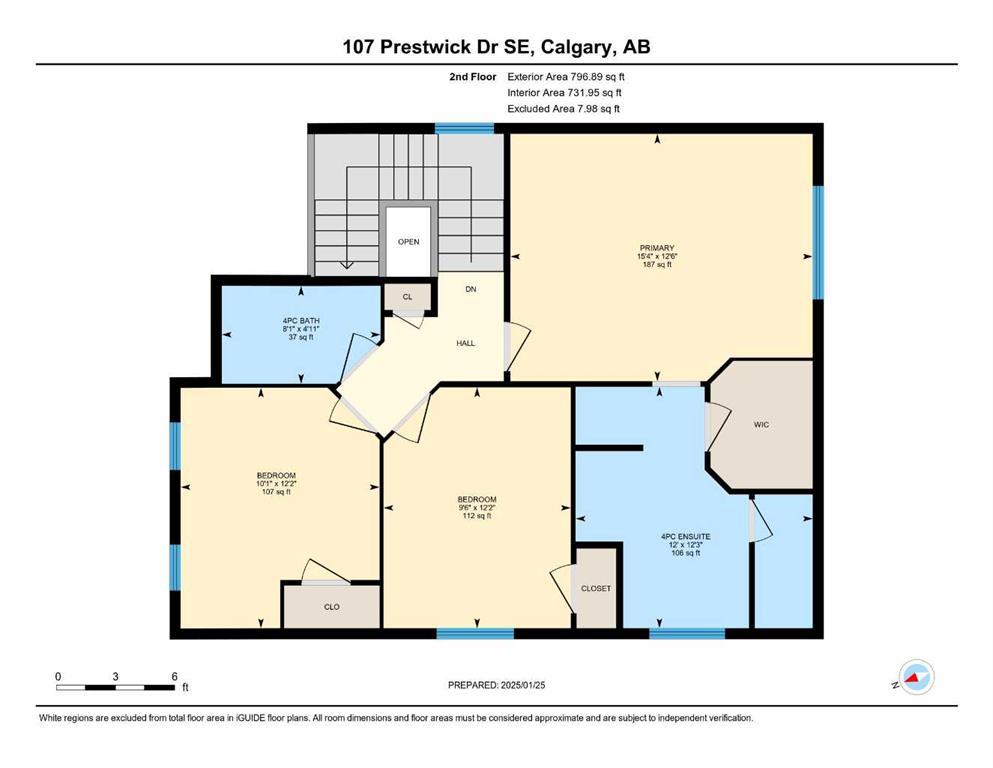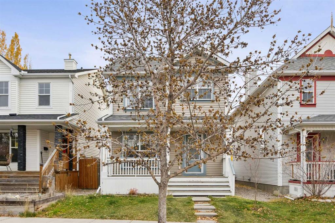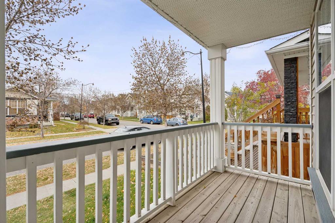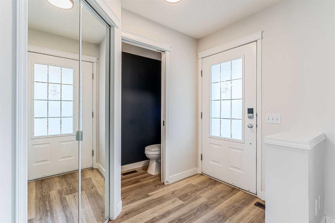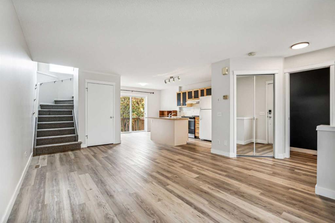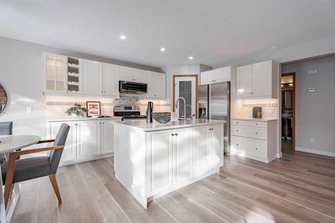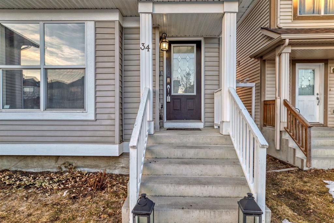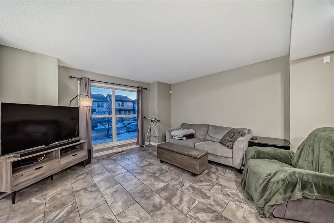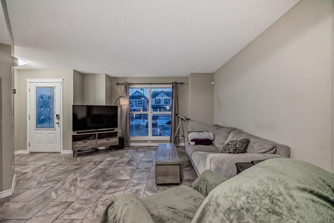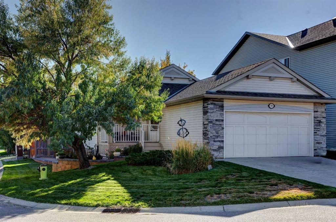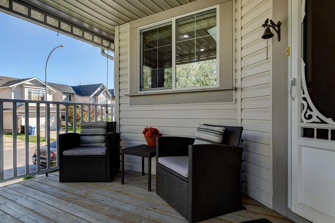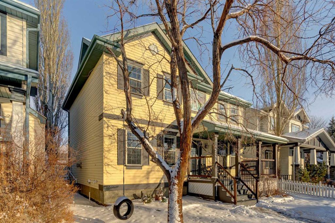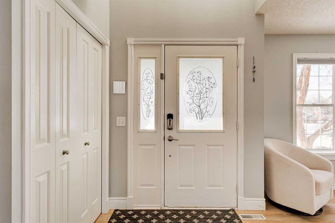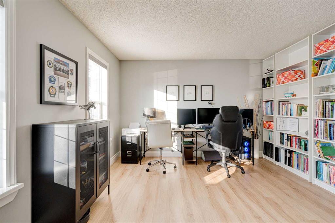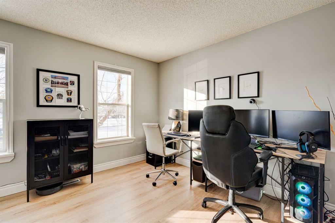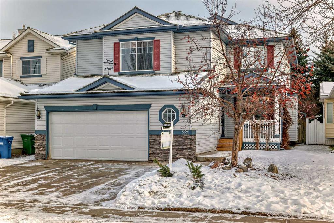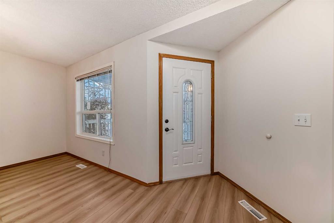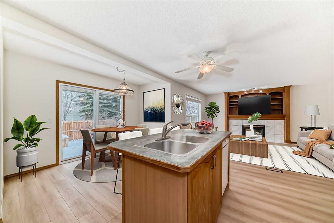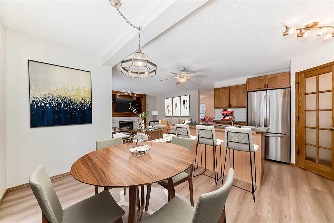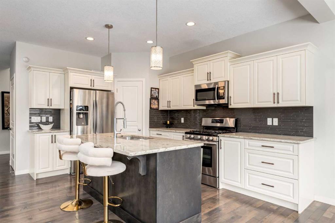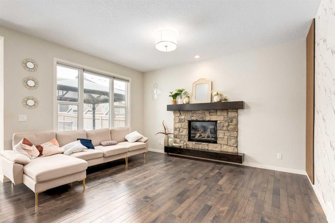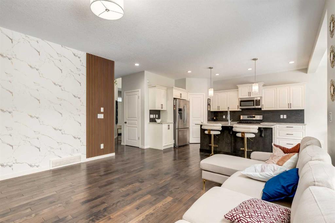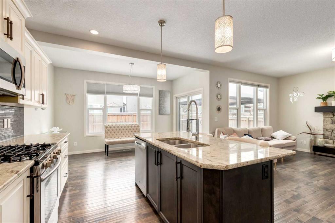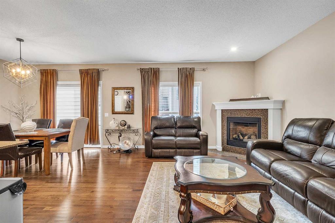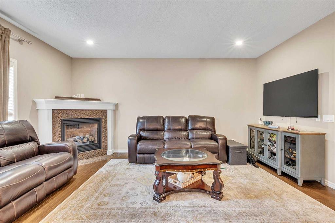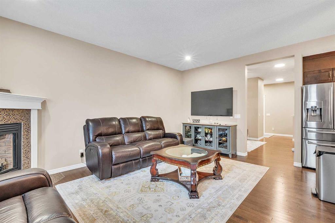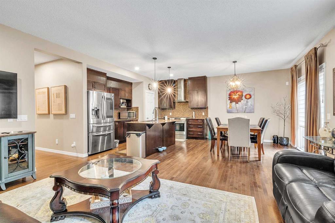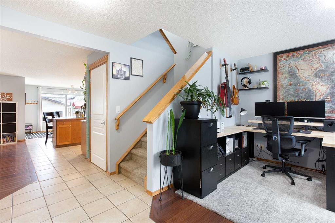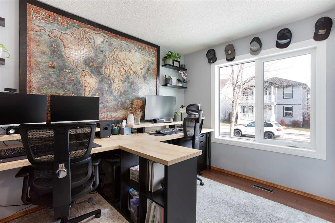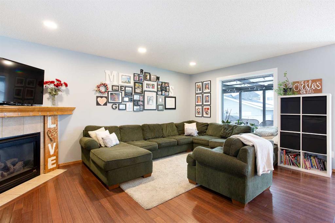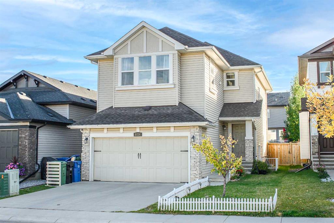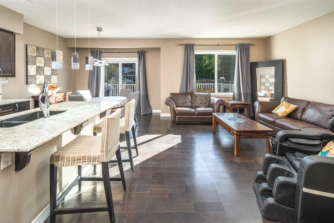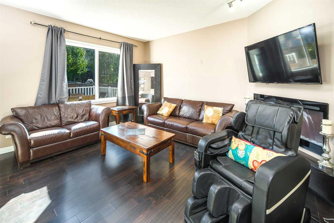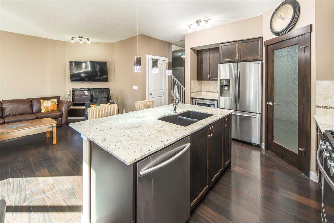107 Prestwick Drive SE
Calgary T2Z 4L1
MLS® Number: A2191462
$ 649,000
6
BEDROOMS
3 + 1
BATHROOMS
1,716
SQUARE FEET
2004
YEAR BUILT
Welcome to this beautiful two-storey home in the family-friendly community of McKenzie Towne, just steps from a church, playground, and shopping. Step inside to an open-concept main floor featuring a spacious living room, dining area, and kitchen with a pantry. A versatile flex room on this level serves as a bedroom or home office, providing added convenience. A two-piece bathroom completes the main floor. Upstairs, you will find three well-sized bedrooms, including a primary suite with a walk-in closet and a private ensuite featuring a separate shower and a relaxing soaker tub. A second full bathroom serves the additional bedrooms. The fully finished basement offers even more living space with two additional rooms, a three-piece bathroom, and a recreation area—perfect for entertaining or family gatherings. Outside, the landscaped yard includes a large poured concrete pad with space for three-car parking. This home is a must-see and easy to show!
| COMMUNITY | McKenzie Towne |
| PROPERTY TYPE | Detached |
| BUILDING TYPE | House |
| STYLE | 2 Storey |
| YEAR BUILT | 2004 |
| SQUARE FOOTAGE | 1,716 |
| BEDROOMS | 6 |
| BATHROOMS | 4.00 |
| BASEMENT | Finished, Full |
| AMENITIES | |
| APPLIANCES | Dishwasher, Dryer, Microwave, Microwave Hood Fan, Range Hood, Refrigerator, Stove(s), Washer |
| COOLING | None |
| FIREPLACE | Gas |
| FLOORING | Carpet, Hardwood, Linoleum |
| HEATING | Forced Air |
| LAUNDRY | Main Level |
| LOT FEATURES | Back Lane, Back Yard |
| PARKING | Parking Pad |
| RESTRICTIONS | None Known |
| ROOF | Asphalt Shingle |
| TITLE | Fee Simple |
| BROKER | eXp Realty |
| ROOMS | DIMENSIONS (m) | LEVEL |
|---|---|---|
| 4pc Bathroom | 16`9" x 27`3" | Basement |
| Bedroom | 35`5" x 48`7" | Basement |
| Bedroom | 34`5" x 40`8" | Basement |
| Exercise Room | 35`9" x 23`0" | Basement |
| Storage | 15`1" x 15`1" | Basement |
| Furnace/Utility Room | 30`6" x 30`2" | Basement |
| 2pc Bathroom | 23`4" x 10`2" | Main |
| Dining Room | 36`1" x 35`5" | Main |
| Bedroom | 42`8" x 29`6" | Main |
| Foyer | 30`10" x 16`5" | Main |
| Kitchen | 36`1" x 37`1" | Main |
| Laundry | 22`8" x 20`8" | Main |
| Living Room | 45`7" x 49`6" | Main |
| 4pc Bathroom | 16`5" x 26`7" | Second |
| 4pc Ensuite bath | 40`0" x 33`2" | Second |
| Bedroom | 40`0" x 33`2" | Second |
| Bedroom | 40`0" x 31`2" | Second |
| Bedroom - Primary | 41`0" x 50`2" | Second |


