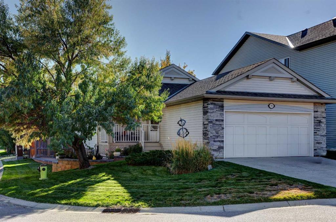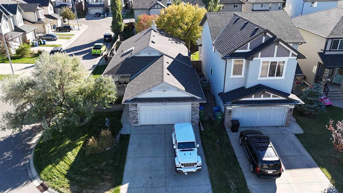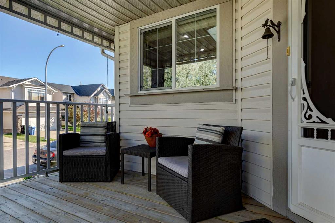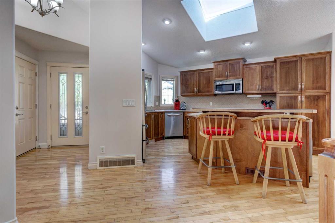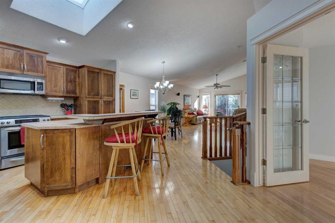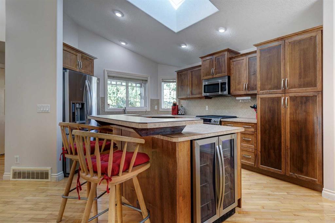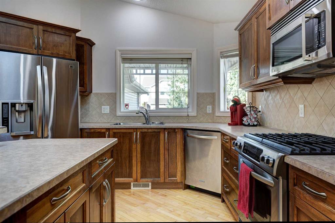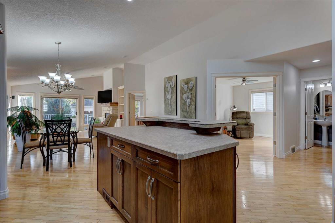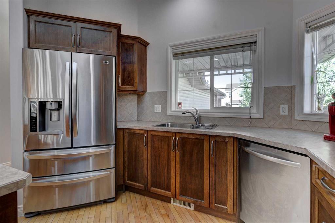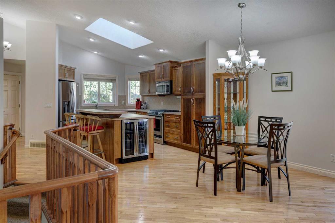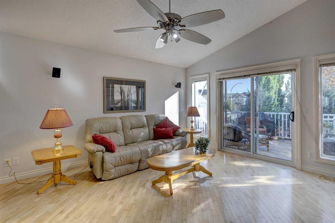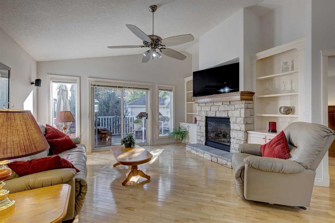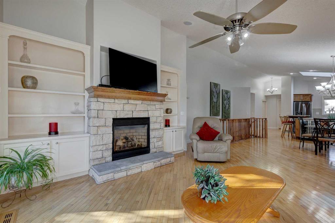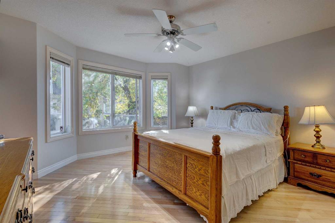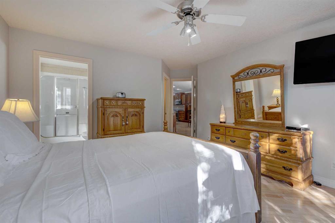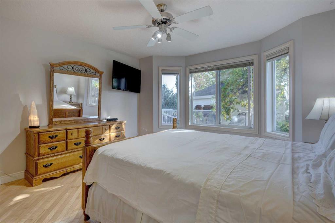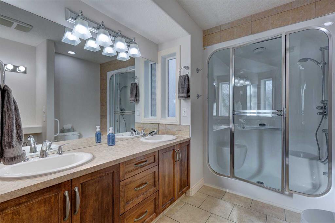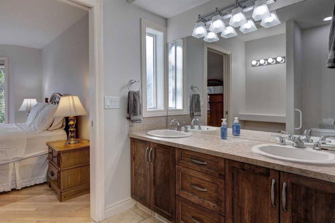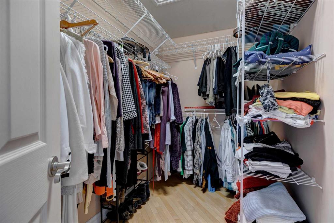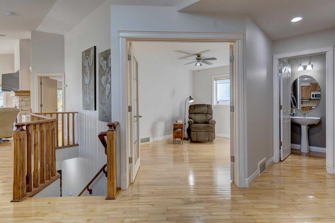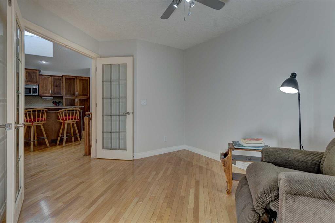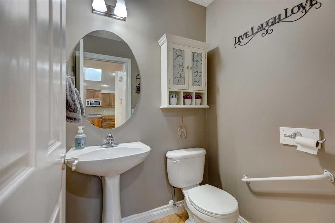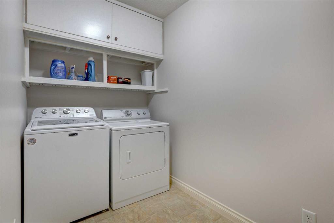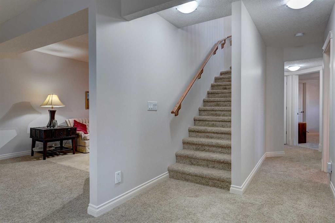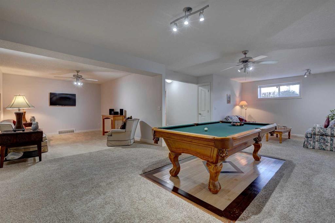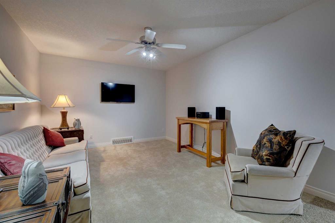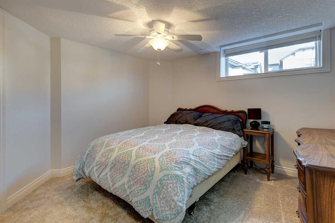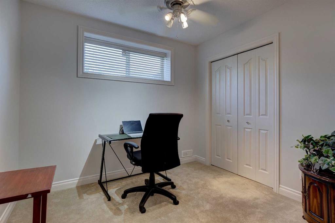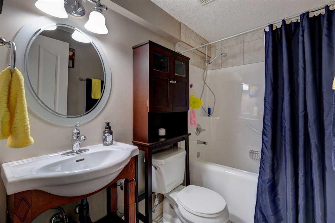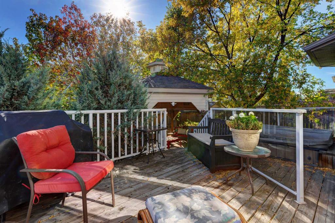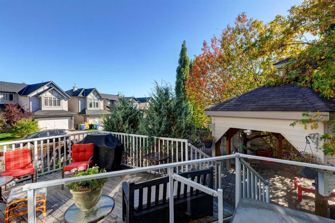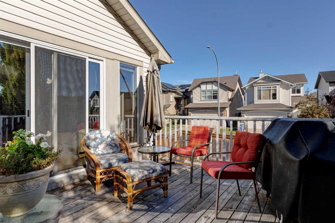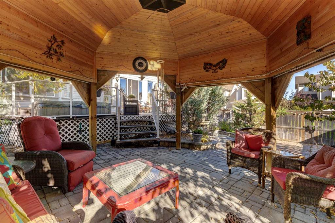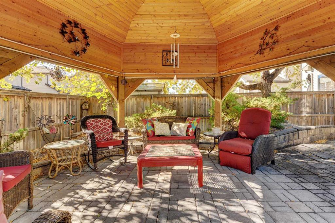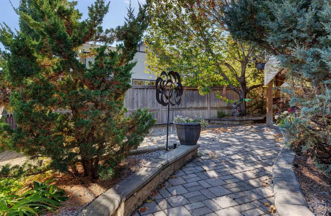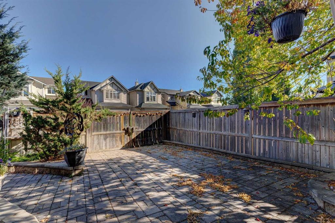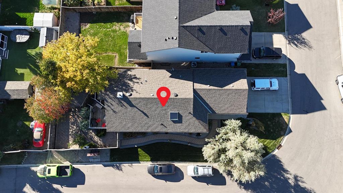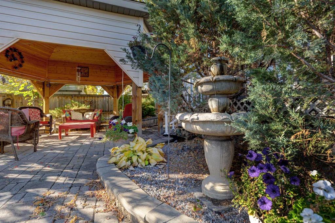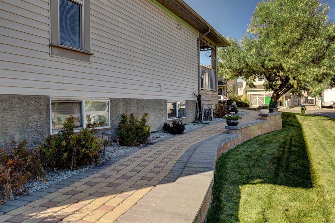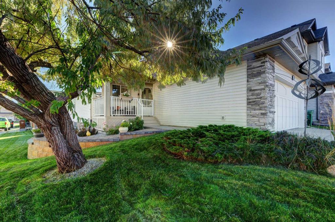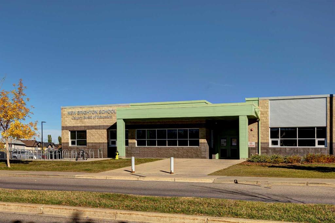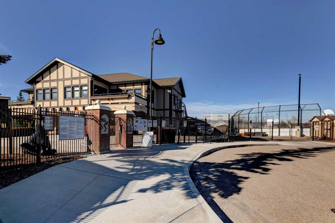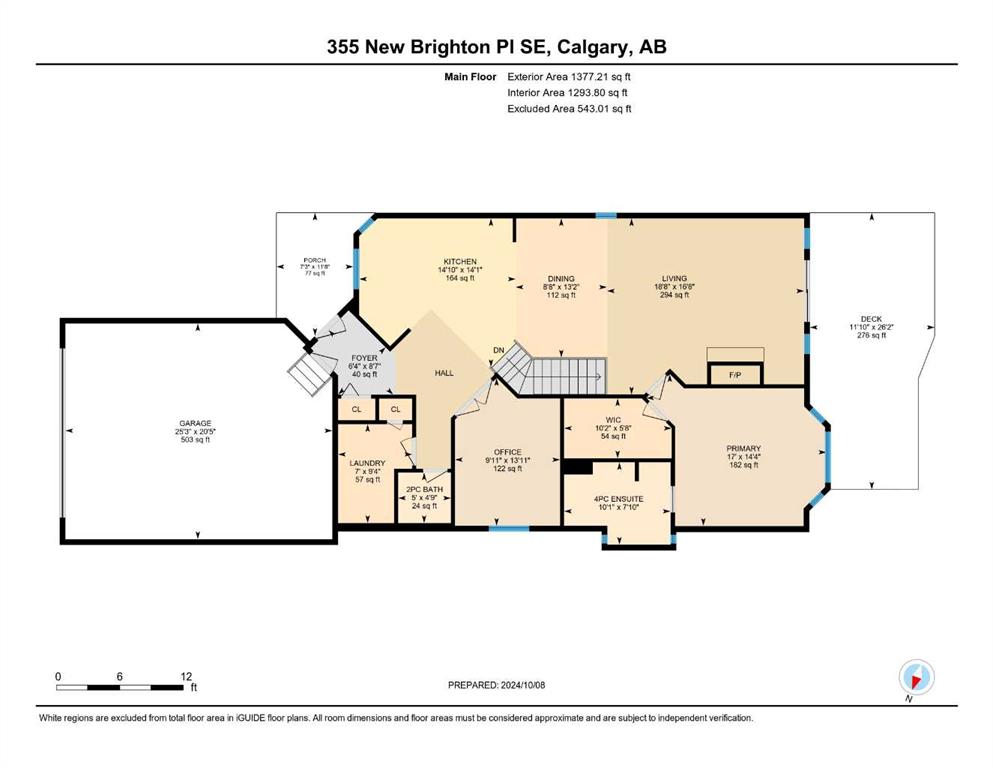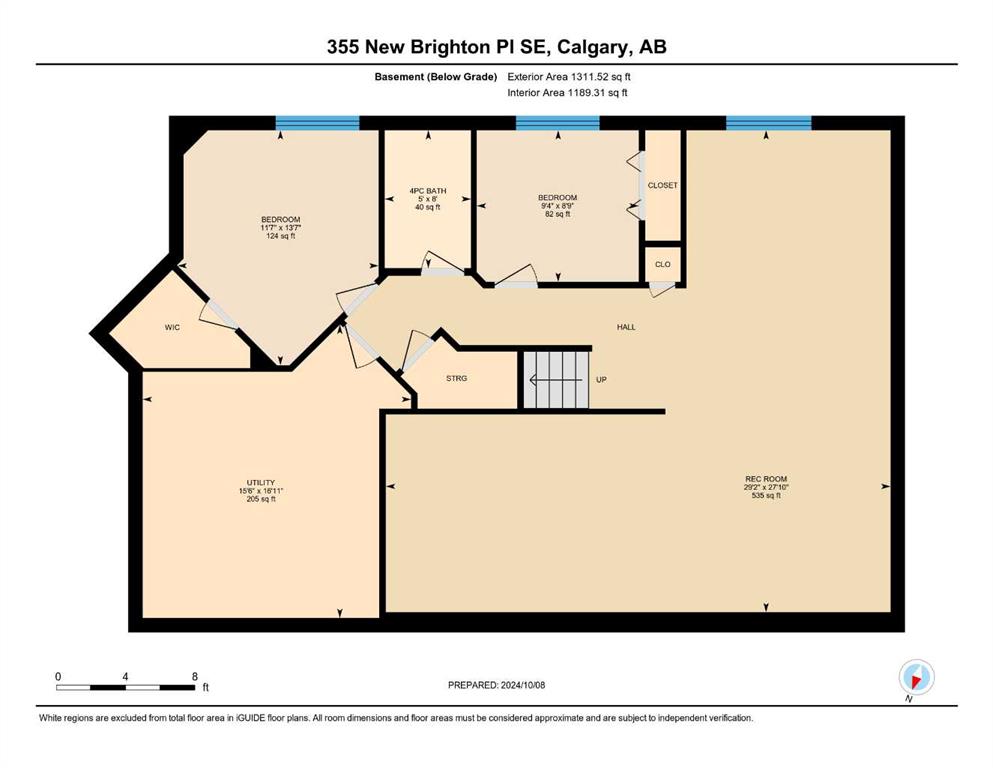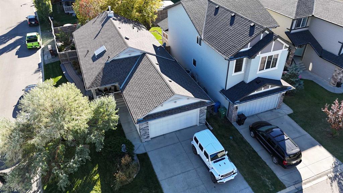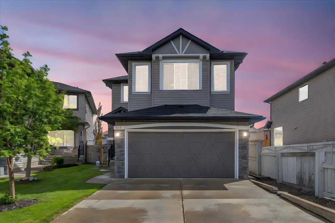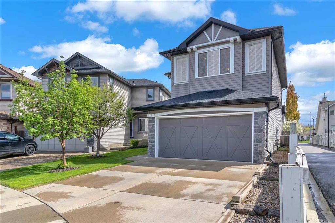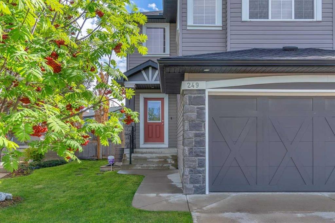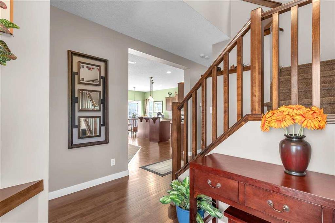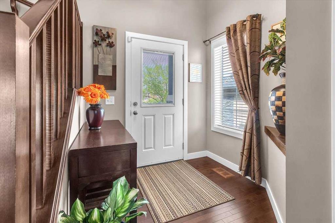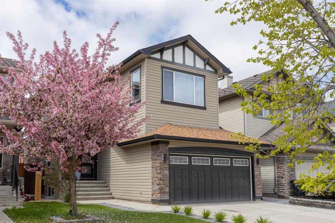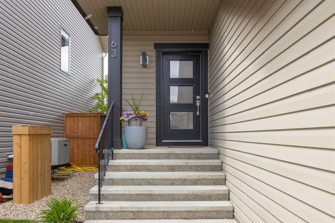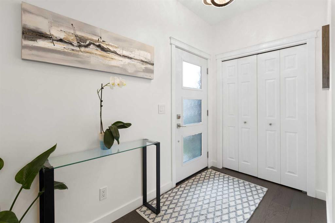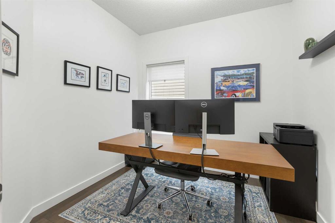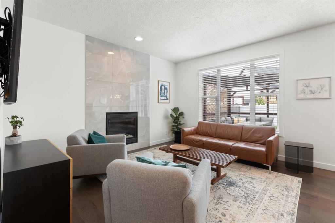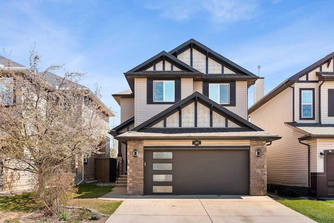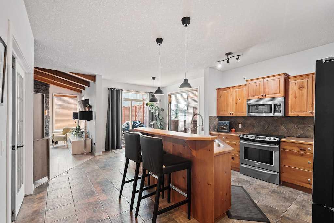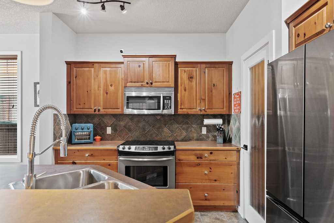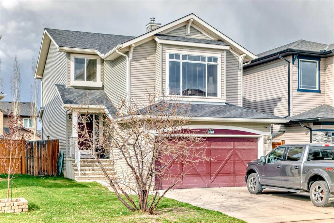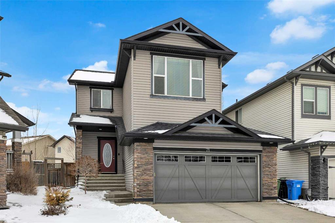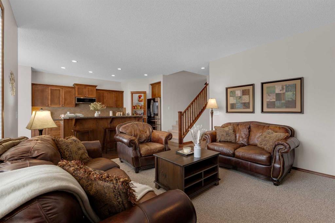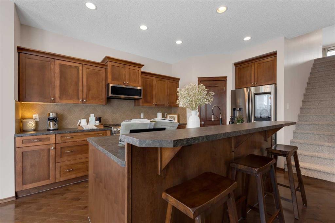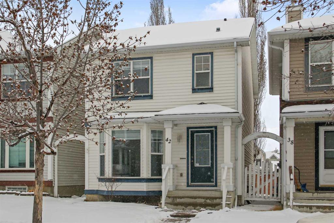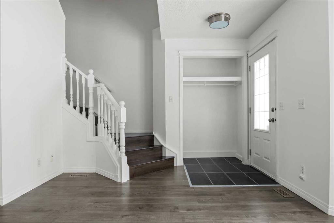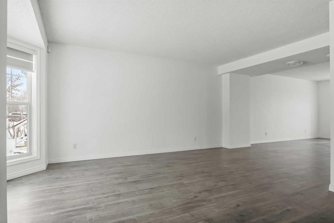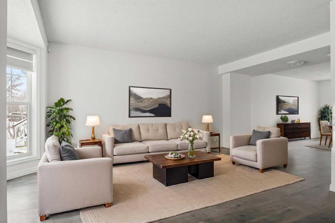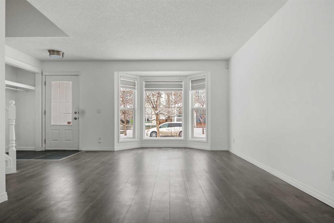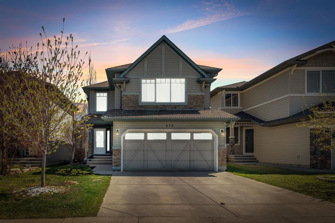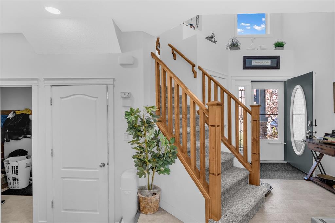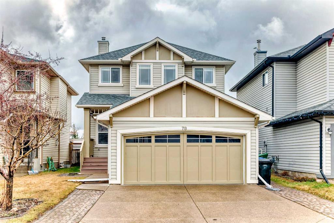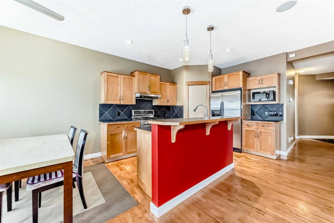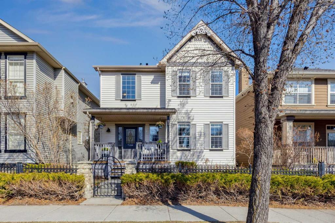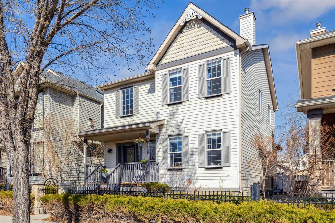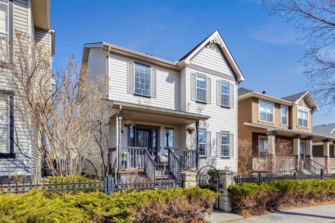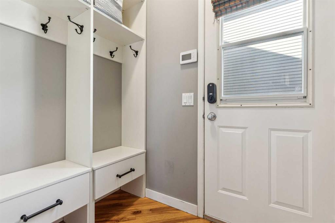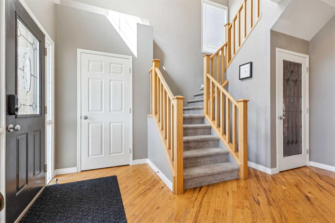355 New Brighton Place SE
Calgary T2Z 4W6
MLS® Number: A2216038
$ 725,000
4
BEDROOMS
2 + 1
BATHROOMS
2006
YEAR BUILT
Welcome to your exquisite, immaculately maintained, central A/C'd bungalow in the highly sought-after community of New Brighton, where pride of ownership meets undeniable luxury. This fully finished, beautifully landscaped corner lot home offers over 2,680 sqft of refined living space, including 4 spacious bedrooms (or 3 + office) and 2.5 bathrooms across two beautifully designed levels. As you step into the grand foyer, gleaming hardwood floors and an abundance of natural light set the tone for the open-concept layout. At the heart of the home, the gourmet kitchen is illuminated by a stunning skylight and vaulted ceiling, complete with stainless steel appliances, ample Maple cabinetry, and a built-in beverage fridge in the Island, this kitchen is an entertainer’s dream. Adjacent to the kitchen, the elegant dining area provides the perfect setting for intimate family dinners or larger gatherings, effortlessly flowing into the stylish living room. Here, you can unwind by the cozy gas fireplace, framed by floor-to-ceiling stone and custom-built cabinetry, with seamless access to your private rear deck, ideal for outdoor entertaining or quiet evenings. The expansive master suite is a true retreat, featuring a charming bay window, a luxurious walk-in closet, and a spa-inspired ensuite with a relaxing steam shower. Additionally, the main floor offers a convenient 2nd bedroom or home office, a laundry room, and a chic powder room. Downstairs, the fully finished basement offers over 1,311 sqft of versatile space, boasting two generous bedrooms, a four-piece bathroom, and a vast recreation room perfect for a media space, games area, or a serene teenage getaway. Extra storage and utility rooms complete this level, ensuring there is a place for everything. Step outside to your beautifully landscaped, south-facing backyard, complete with a large deck, Irrigation, Gas line BBQ and a fully fenced, private oasis, perfect for sunny afternoons. The fence and brick pad allows space for additional parking. The home also features a double attached, insulated garage (Long enough to accommodate a truck or full-sized SUV, with additional parking for two vehicles on the front driveway. As part of the New Brighton community, you’ll enjoy exclusive access to the New Brighton Club, offering year-round activities like skating, hockey, tennis, basketball, and a splash park. Situated near top-rated schools, parks, shopping, restaurants, and the South Calgary Health Campus, this home provides the perfect balance of luxury and lifestyle. This impeccable bungalow is truly move-in ready and waiting for you to make it your own. Schedule your private viewing today!
| COMMUNITY | New Brighton |
| PROPERTY TYPE | Detached |
| BUILDING TYPE | House |
| STYLE | Bungalow |
| YEAR BUILT | 2006 |
| SQUARE FOOTAGE | 1,377 |
| BEDROOMS | 4 |
| BATHROOMS | 3.00 |
| BASEMENT | Finished, Full |
| AMENITIES | |
| APPLIANCES | None |
| COOLING | Central Air |
| FIREPLACE | Gas, Living Room, Mantle, Masonry |
| FLOORING | Carpet, Ceramic Tile, Hardwood |
| HEATING | Forced Air, Natural Gas |
| LAUNDRY | Laundry Room, Main Level |
| LOT FEATURES | Back Yard, Corner Lot, Front Yard, Fruit Trees/Shrub(s), Garden, Gazebo, Landscaped, Lawn, Low Maintenance Landscape, Rectangular Lot, Street Lighting, Treed |
| PARKING | Concrete Driveway, Double Garage Attached, Garage Faces Front, Insulated |
| RESTRICTIONS | Restrictive Covenant, Utility Right Of Way |
| ROOF | Asphalt Shingle |
| TITLE | Fee Simple |
| BROKER | Real Broker |
| ROOMS | DIMENSIONS (m) | LEVEL |
|---|---|---|
| 4pc Bathroom | 8`0" x 5`0" | Lower |
| Bedroom | 8`9" x 9`4" | Lower |
| Bedroom | 13`7" x 11`7" | Lower |
| Game Room | 27`10" x 29`1" | Lower |
| 2pc Bathroom | 4`9" x 5`0" | Main |
| 4pc Bathroom | 7`10" x 10`1" | Main |
| Dining Room | 13`2" x 8`8" | Main |
| Foyer | 8`7" x 6`4" | Main |
| Kitchen | 14`1" x 14`10" | Main |
| Laundry | 9`4" x 7`0" | Main |
| Living Room | 16`8" x 18`8" | Main |
| Bedroom | 13`11" x 9`11" | Main |
| Bedroom - Primary | 14`4" x 17`0" | Main |

