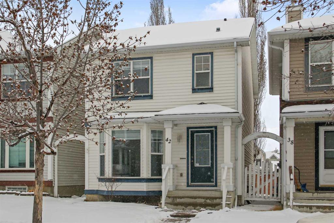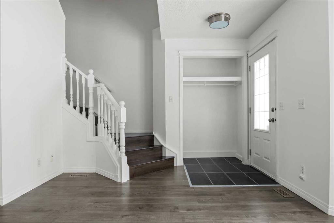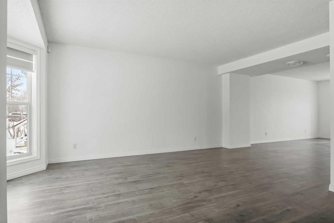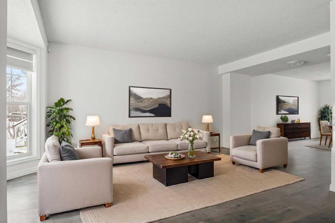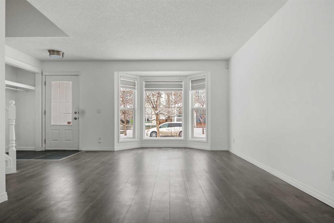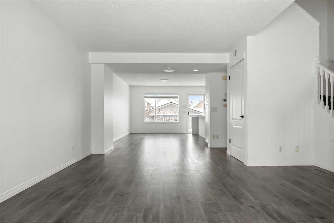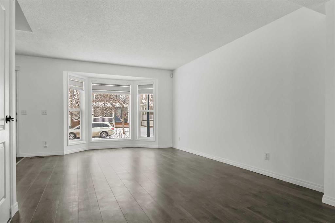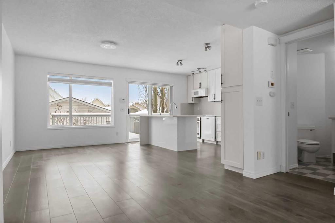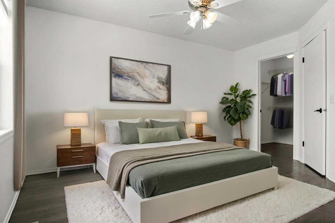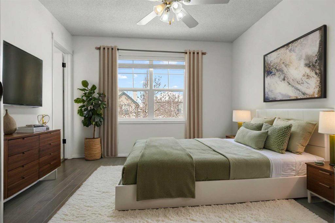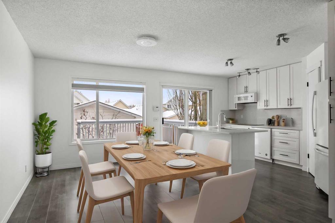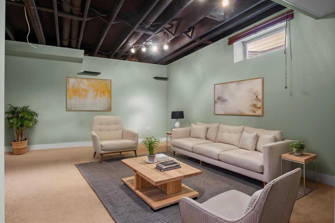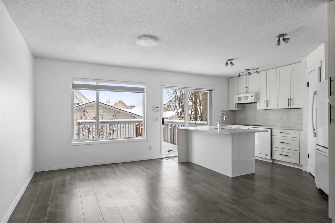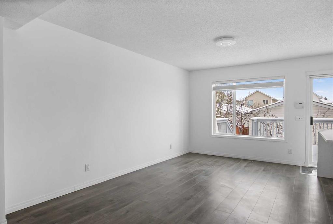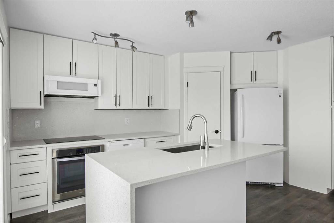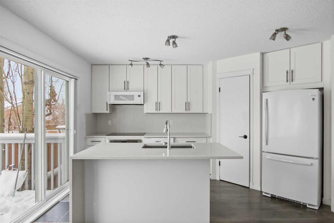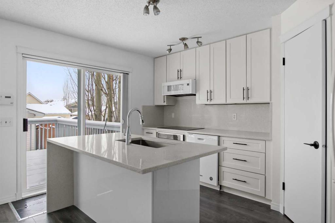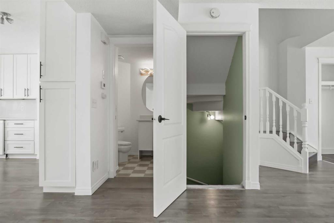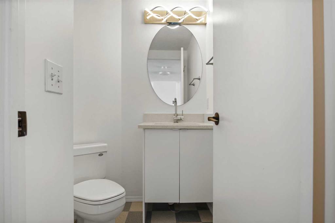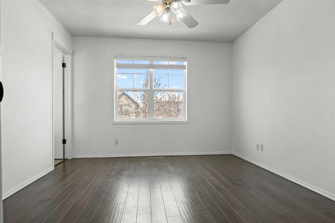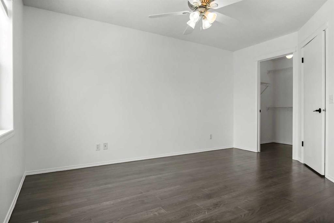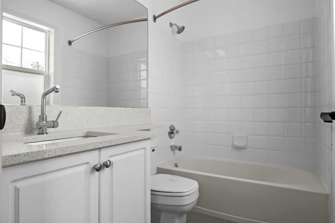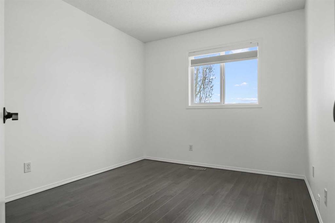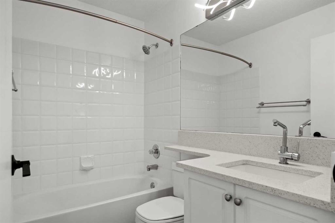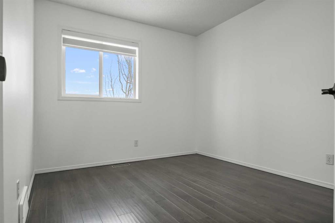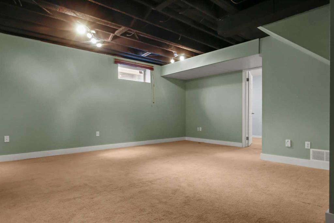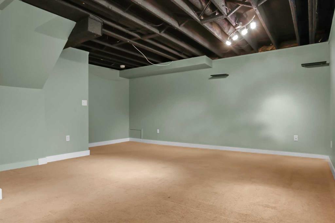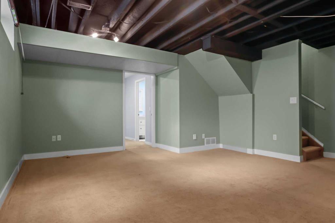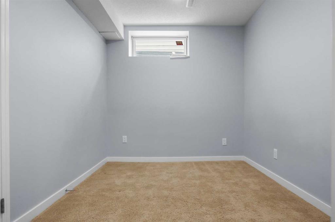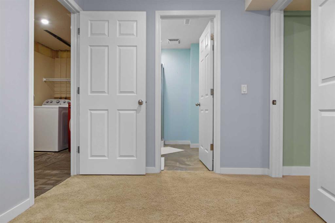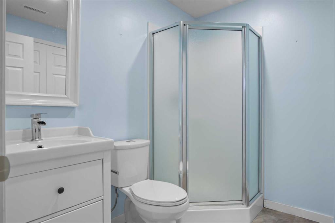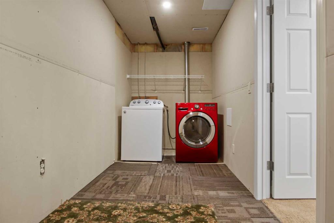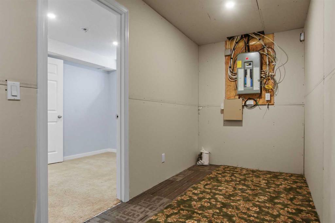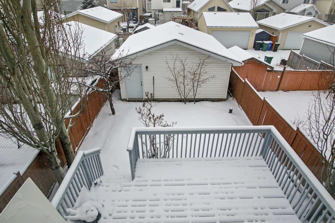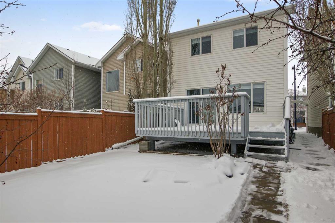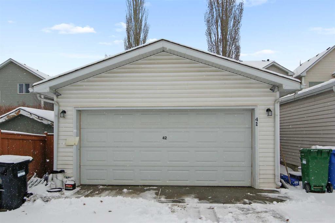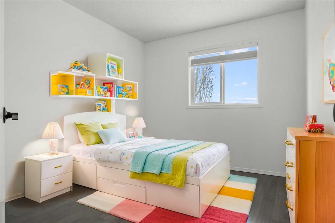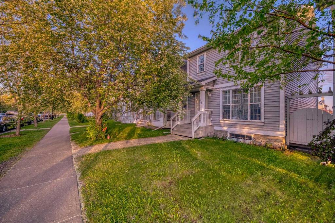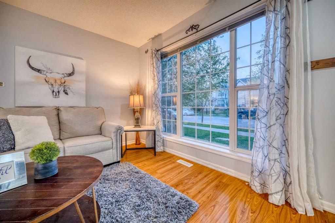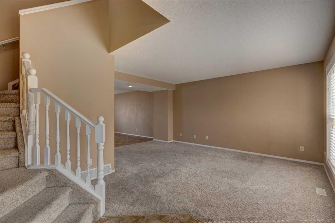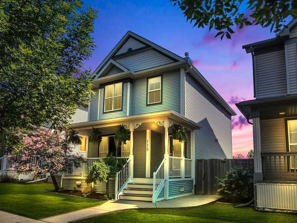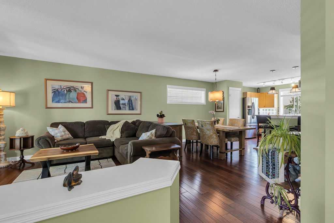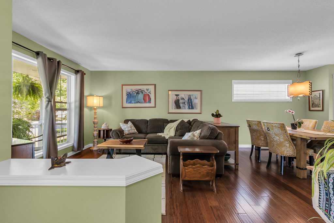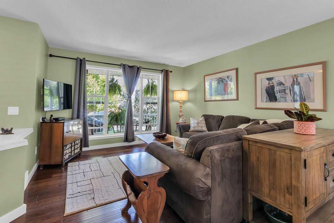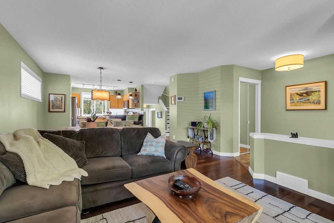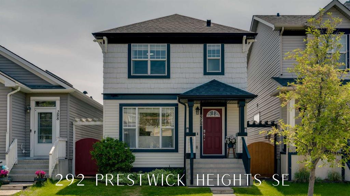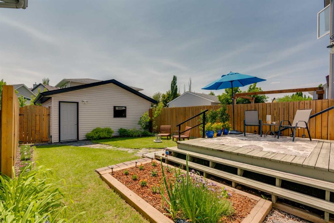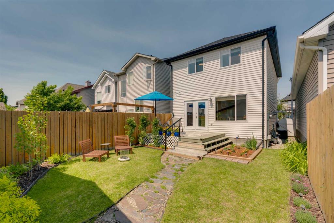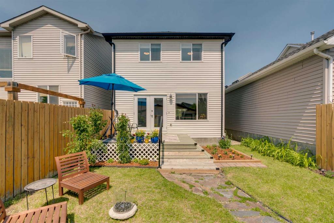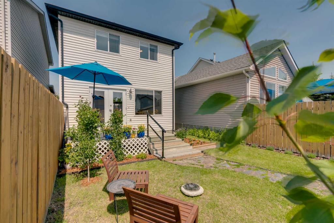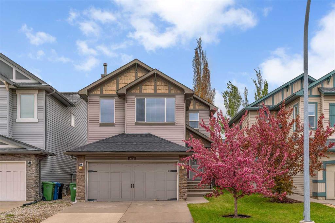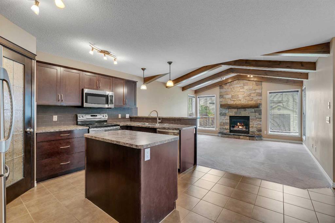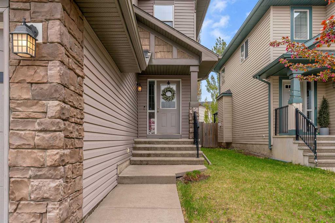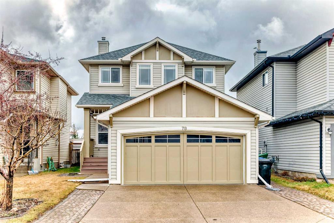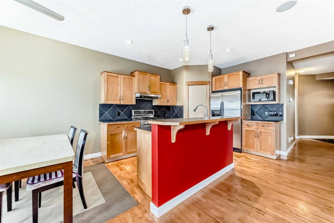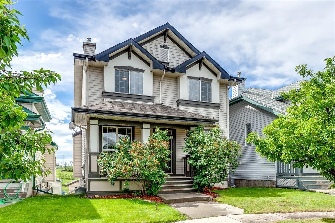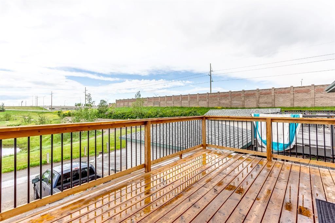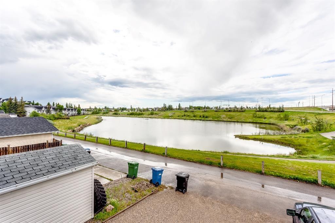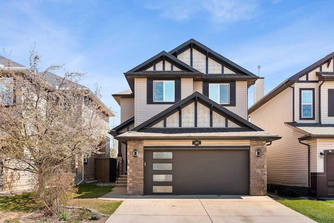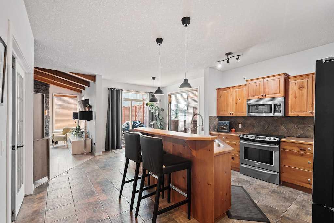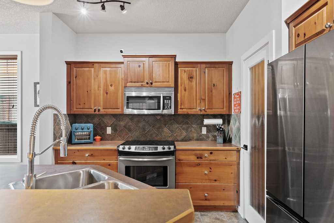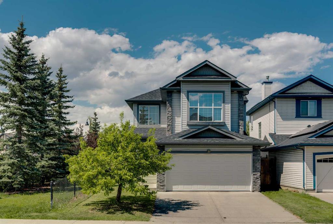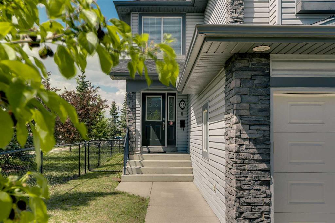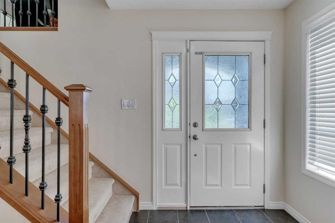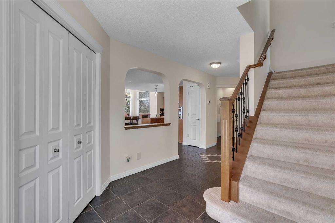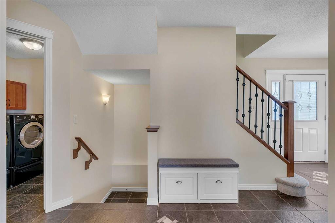42 Prestwick Way SE
Calgary T2Z 3L9
MLS® Number: A2207513
$ 580,000
3
BEDROOMS
3 + 1
BATHROOMS
1,354
SQUARE FEET
1999
YEAR BUILT
**Welcome to 42 Prestwick Way SE**—a charming 3-bedroom, 2.5-bathroom home with a double detached garage, nestled in the heart of McKenzie Towne! This inviting home features a bright, open-concept main floor with a spacious living room, a modern kitchen equipped with updated appliances, and a dining area ideal for family meals or entertaining guests. Upstairs, you'll find a generous primary suite with a walk-in closet and private ensuite, along with two additional bedrooms and a full bathroom. The fully developed basement includes a fourth bedroom and a 3-piece bathroom—perfect for guests, a home office, or extra living space. Step outside to a beautifully landscaped backyard, complete with a deck that’s perfect for summer BBQs and outdoor relaxation. The double detached garage is fully insulated and drywalled. Conveniently located, this home is just a short walk to McKenzie Towne Hall, where you'll enjoy a variety of community programs and events. High Street is only six minutes away, offering shopping, dining, and entertainment, while South Trail Crossing—with major retailers like Walmart and Canadian Tire—is just a three-minute drive. Commuting is easy with nearby public transit and a convenient "park and ride" facility. **Bonus**: The roof on both the home and garage were replaced in October 2022. 42 Prestwick Way SE combines comfort, style, and location—making it the perfect place to call home!
| COMMUNITY | McKenzie Towne |
| PROPERTY TYPE | Detached |
| BUILDING TYPE | House |
| STYLE | 2 Storey |
| YEAR BUILT | 1999 |
| SQUARE FOOTAGE | 1,354 |
| BEDROOMS | 3 |
| BATHROOMS | 4.00 |
| BASEMENT | Finished, Full |
| AMENITIES | |
| APPLIANCES | Dishwasher, Microwave Hood Fan, Refrigerator, Stove(s), Washer/Dryer |
| COOLING | None |
| FIREPLACE | None |
| FLOORING | Carpet, Ceramic Tile, Laminate |
| HEATING | Forced Air, Natural Gas |
| LAUNDRY | None |
| LOT FEATURES | Landscaped, Rectangular Lot |
| PARKING | Double Garage Detached |
| RESTRICTIONS | None Known |
| ROOF | Asphalt Shingle, See Remarks |
| TITLE | Fee Simple |
| BROKER | URBAN-REALTY.ca |
| ROOMS | DIMENSIONS (m) | LEVEL |
|---|---|---|
| Game Room | 17`10" x 17`5" | Basement |
| 3pc Bathroom | 7`4" x 5`4" | Basement |
| Den | 10`0" x 7`8" | Basement |
| Laundry | 17`9" x 5`9" | Basement |
| Furnace/Utility Room | 7`5" x 5`4" | Basement |
| Living Room | 16`5" x 20`4" | Main |
| 1pc Bathroom | 5`11" x 5`2" | Main |
| Dining Room | 9`7" x 14`8" | Main |
| Kitchen | 9`2" x 14`8" | Main |
| Bedroom - Primary | 10`10" x 14`1" | Second |
| 3pc Ensuite bath | 7`7" x 4`11" | Second |
| 4pc Bathroom | 7`5" x 4`10" | Second |
| Bedroom | 9`2" x 11`4" | Second |
| Bedroom | 9`2" x 11`1" | Second |

