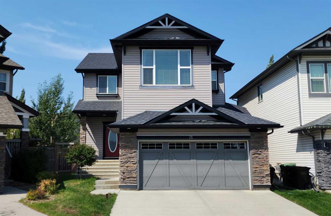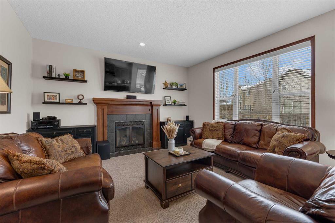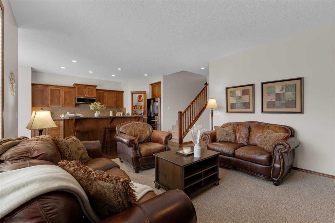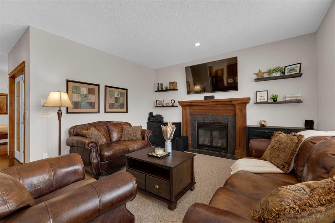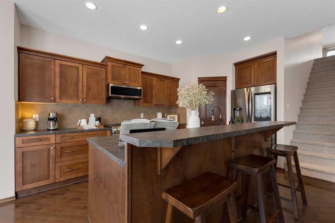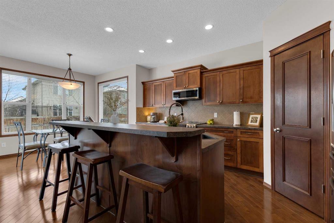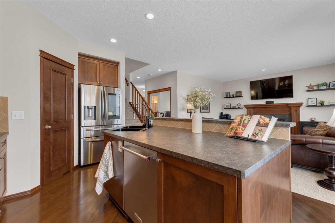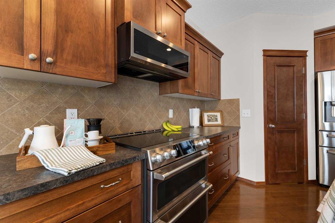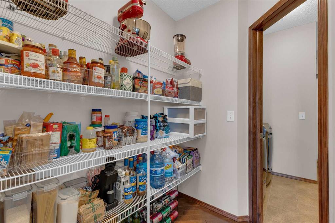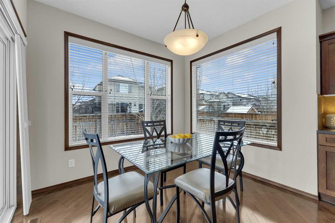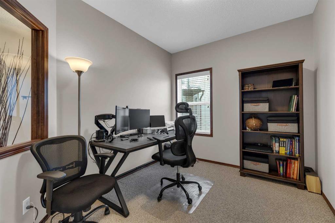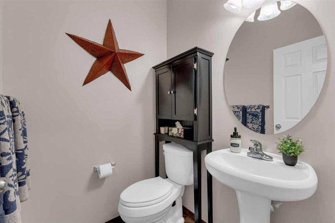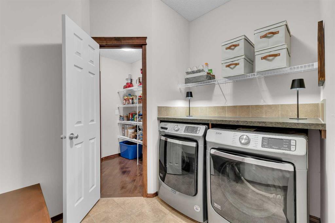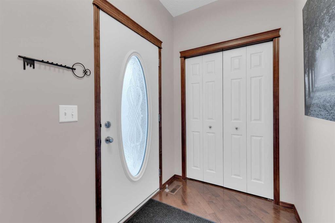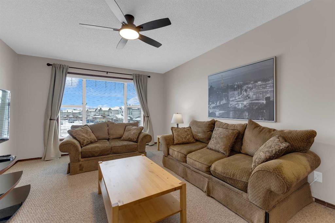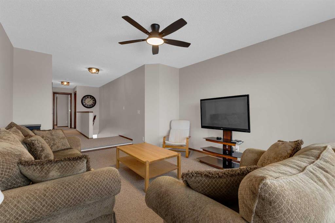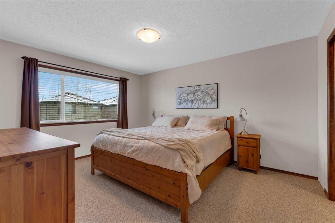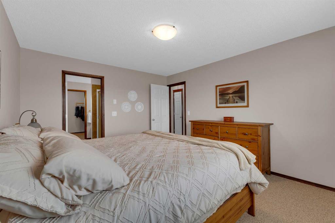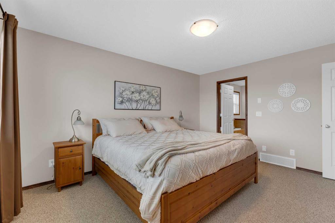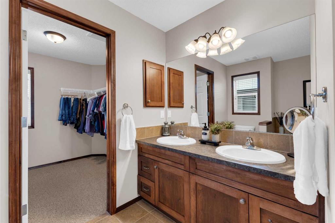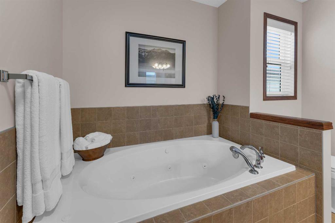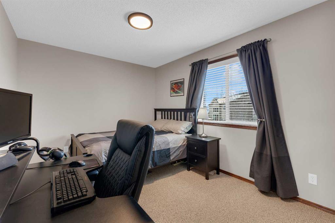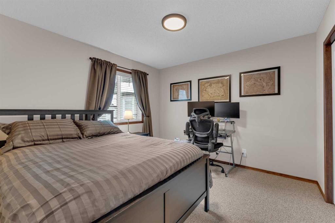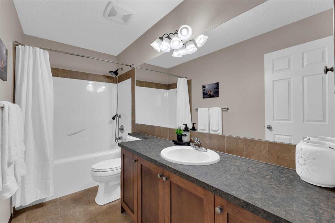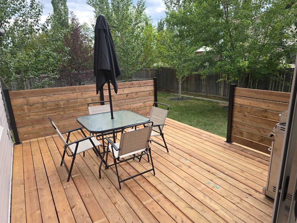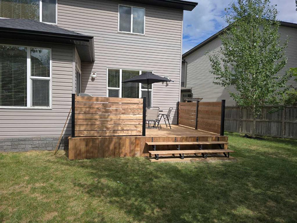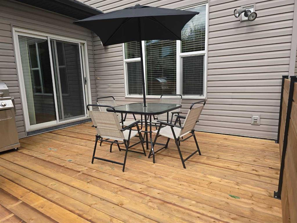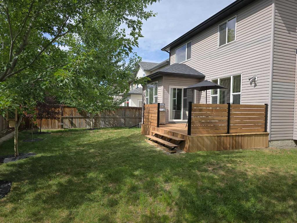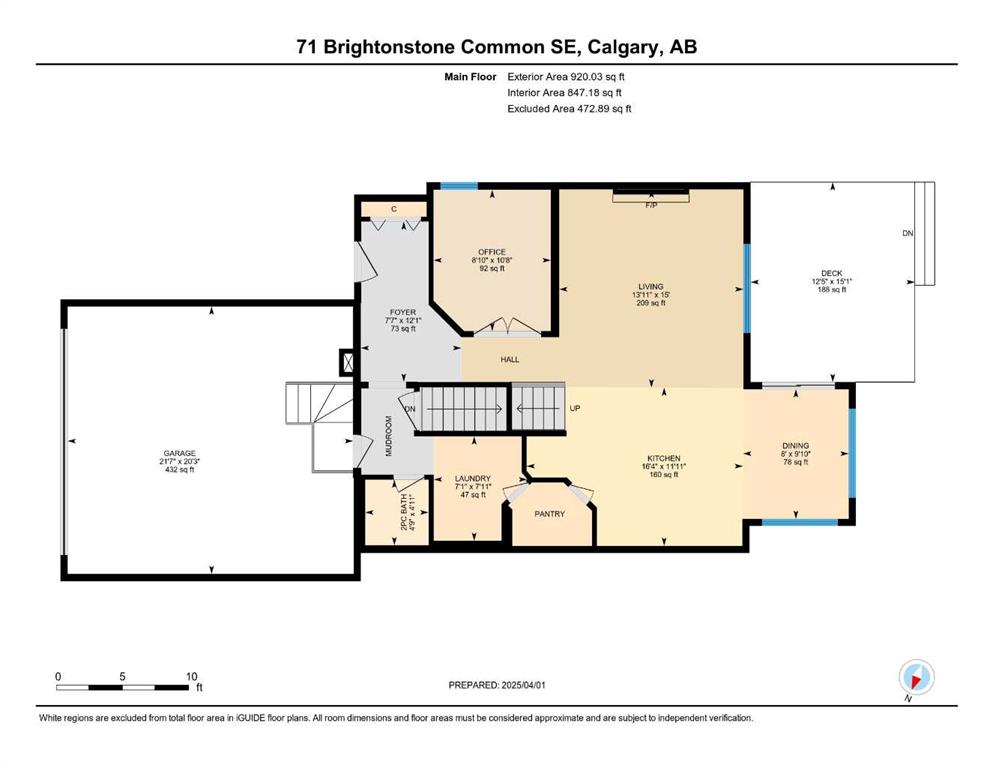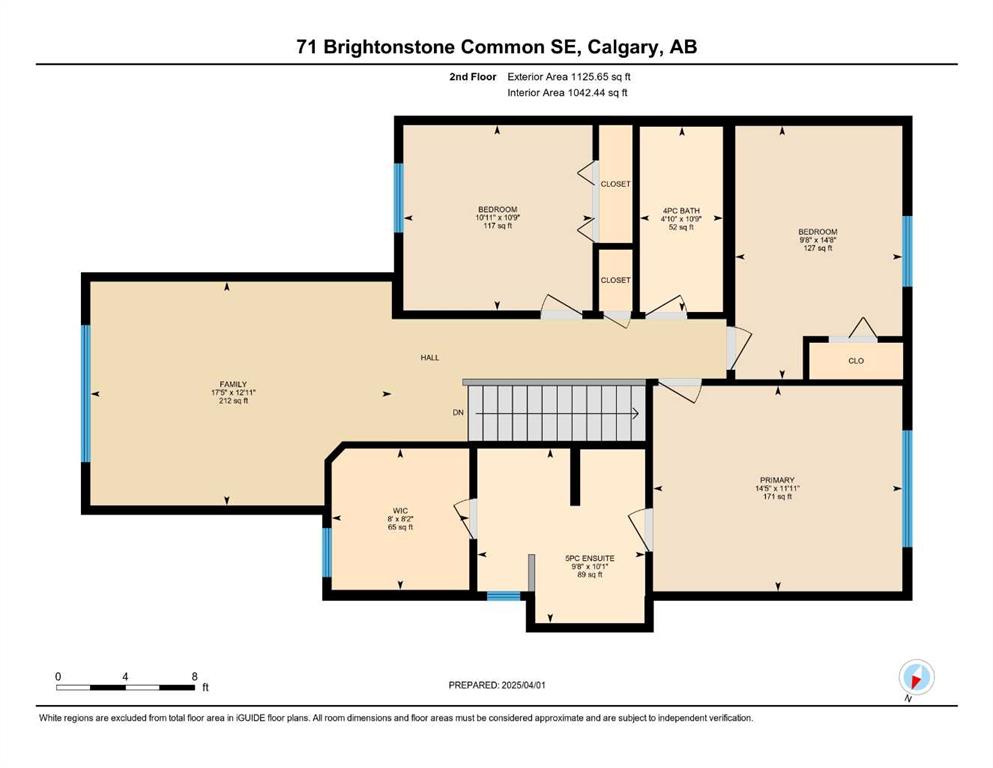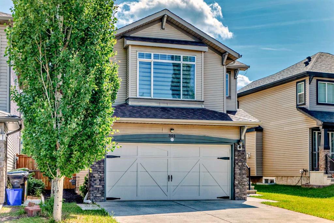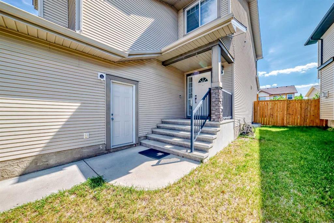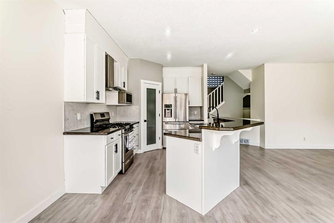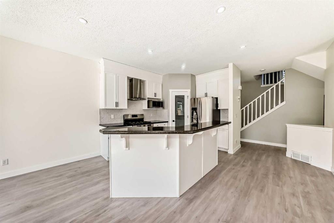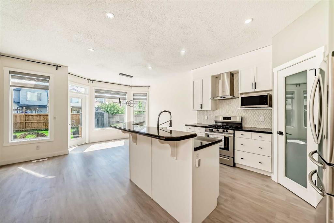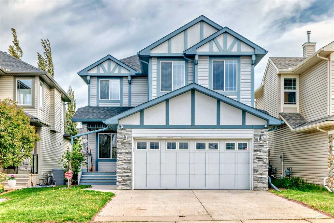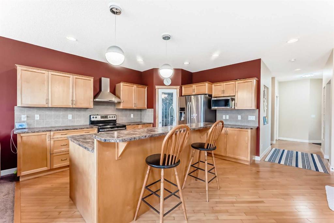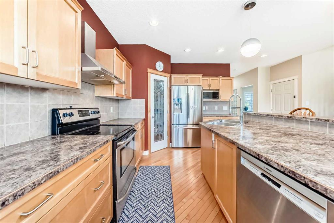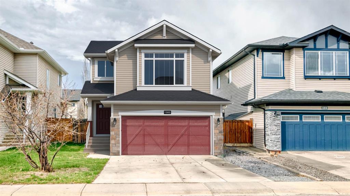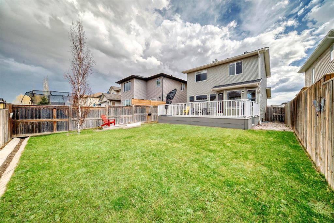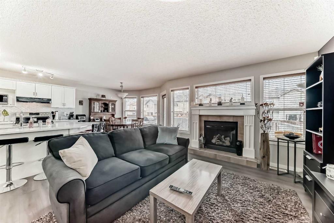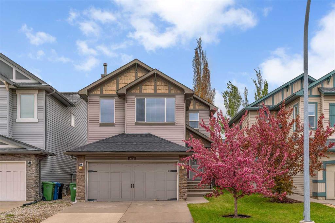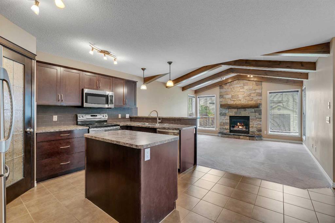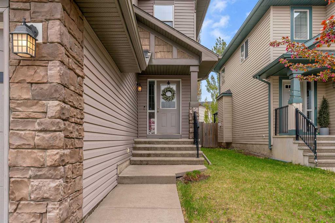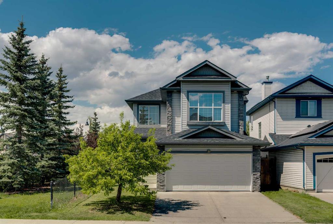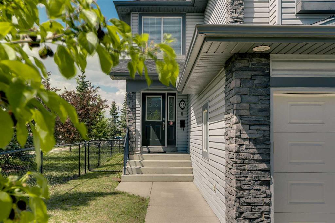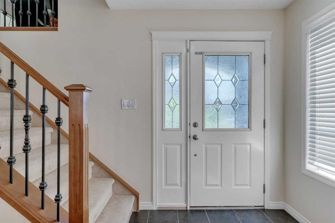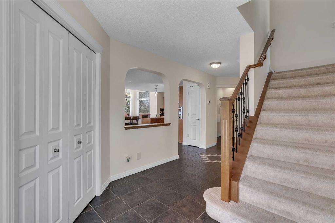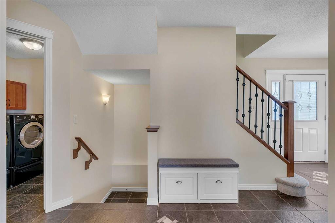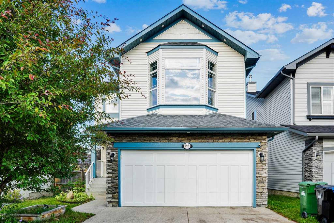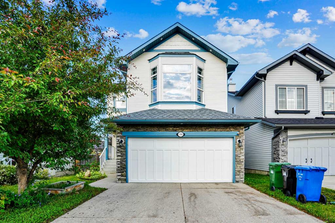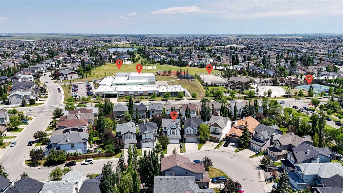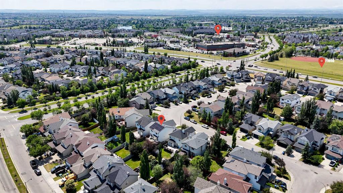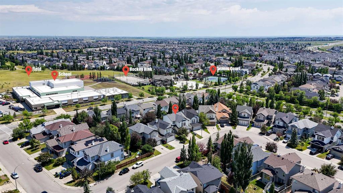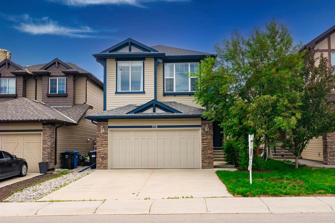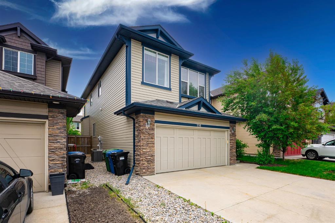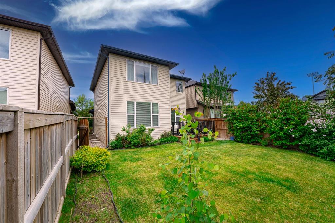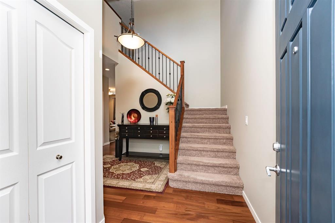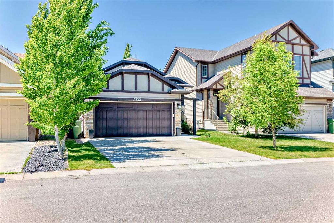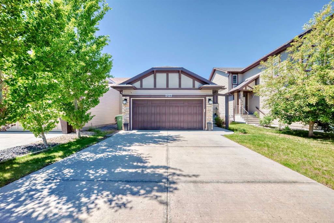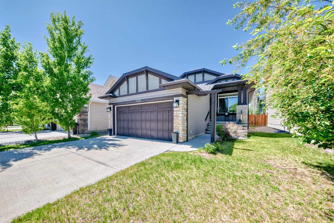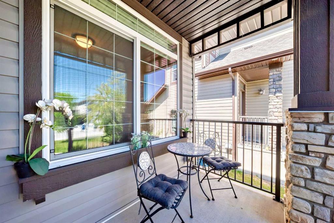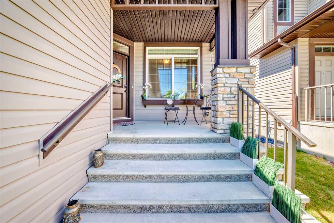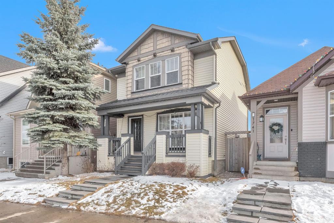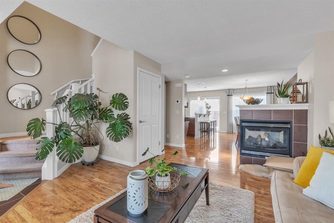71 Brightonstone Common SE
Calgary T2Z 0K3
MLS® Number: A2239499
$ 699,900
3
BEDROOMS
2 + 1
BATHROOMS
2,046
SQUARE FEET
2008
YEAR BUILT
ORIGINAL OWNERS! This is more than just a house—it’s a home filled with love, laughter, and cherished memories, and now it’s ready for a new family to make it their own! Nestled on a quiet, friendly street in the heart of New Brighton, one of Calgary’s most sought-after communities, this home offers the perfect balance of comfort, convenience, and connection. Imagine coming home to a huge pie-shaped backyard, bathed in warm west-southwest sunshine, where kids can run free, pets can play, and you can unwind with friends over a summer BBQ on a brand new deck while watching the most incredible sunsets. Step inside and feel the warmth of a bright, open-concept layout designed for making memories. The spacious kitchen is the heart of the home, featuring a large island, a walk-through pantry, and brand-new smart appliances, including a true double oven and a fridge with a digital family hub—perfect for staying organized, managing schedules, or even leaving sweet notes for loved ones. Whether you’re prepping a family feast or enjoying a quiet morning coffee, this space makes every moment special. The cozy living room invites you to relax by the beautiful fireplace, creating the perfect ambiance for family gatherings or quiet evenings in. The flex room on the main floor is perfect as a home office or formal dining area, while the breakfast nook is ideal for everyday meals. Upstairs, the expansive bonus room is perfect for movie nights, game days, or just curling up with a good book. The secondary bedrooms easily fit a queen bed and desk, making them ideal for growing kids. And at the end of the day, retreat to your primary suite—a true sanctuary—with a large walk-in closet and a spa-like 5-piece ensuite, complete with dual sinks, a jetted tub, a separate shower, and plenty of space to unwind. This home is also filled with thoughtful upgrades: 9-foot ceilings on the main floor and basement, real hardwood flooring, an oversized double garage—easily fits two vehicles, a freshly painted interior, a tankless water heater for endless hot showers, air conditioning for year-round comfort, and ample storage to keep everything organized. However, what truly makes this home special is the community. New Brighton offers amazing neighbours, top-rated schools, and access to the Residents Association, where you’ll find tennis, pickleball, an outdoor rink, and more. This home isn’t just a place to live—it’s where life happens. Don’t miss your chance to make it yours. Book your showing today!
| COMMUNITY | New Brighton |
| PROPERTY TYPE | Detached |
| BUILDING TYPE | House |
| STYLE | 2 Storey |
| YEAR BUILT | 2008 |
| SQUARE FOOTAGE | 2,046 |
| BEDROOMS | 3 |
| BATHROOMS | 3.00 |
| BASEMENT | Full, Unfinished |
| AMENITIES | |
| APPLIANCES | Central Air Conditioner, Dishwasher, Dryer, Garage Control(s), Microwave Hood Fan, Refrigerator, Washer, Window Coverings |
| COOLING | Central Air |
| FIREPLACE | Gas |
| FLOORING | Carpet, Hardwood, Tile |
| HEATING | Forced Air |
| LAUNDRY | Main Level |
| LOT FEATURES | Pie Shaped Lot |
| PARKING | Double Garage Attached |
| RESTRICTIONS | None Known |
| ROOF | Asphalt Shingle |
| TITLE | Fee Simple |
| BROKER | Real Estate Professionals Inc. |
| ROOMS | DIMENSIONS (m) | LEVEL |
|---|---|---|
| 2pc Bathroom | 0`0" x 0`0" | Main |
| Dining Room | 9`10" x 8`0" | Main |
| Foyer | 12`1" x 7`7" | Main |
| Kitchen | 16`4" x 11`11" | Main |
| Laundry | 7`11" x 7`1" | Main |
| Living Room | 15`0" x 13`11" | Main |
| Office | 10`8" x 8`10" | Main |
| 4pc Bathroom | 0`0" x 0`0" | Second |
| Walk-In Closet | 8`2" x 8`0" | Second |
| 5pc Ensuite bath | 0`0" x 0`0" | Upper |
| Bedroom | 14`8" x 9`8" | Upper |
| Bedroom | 10`11" x 10`9" | Upper |
| Family Room | 17`5" x 12`11" | Upper |
| Bedroom - Primary | 14`5" x 11`11" | Upper |

