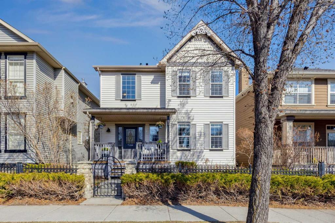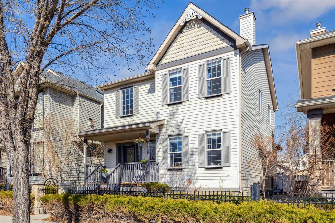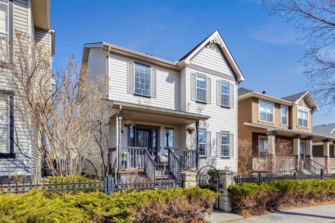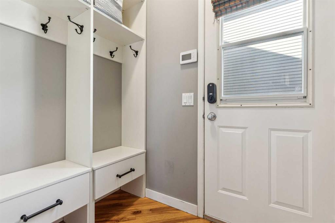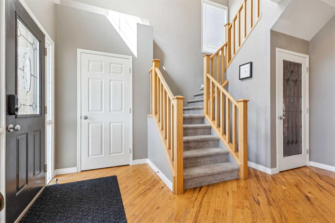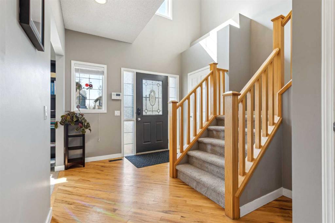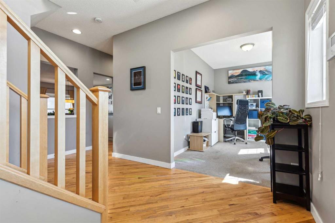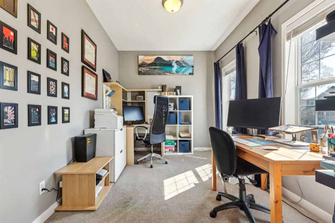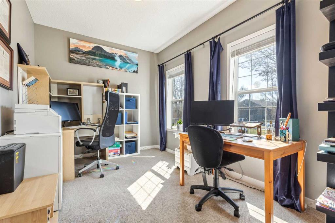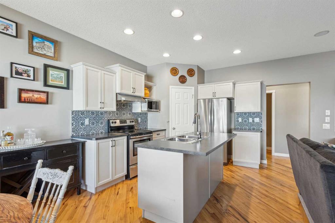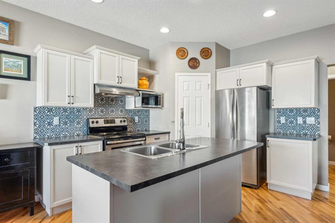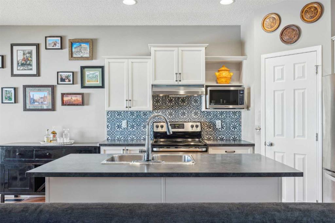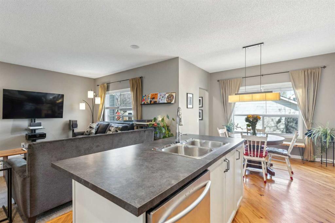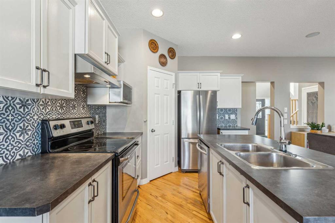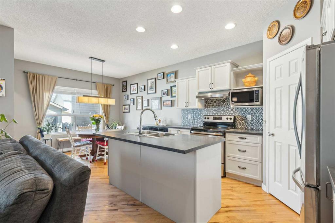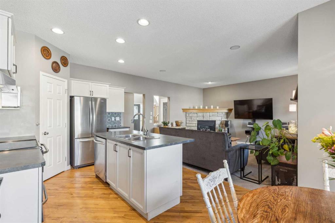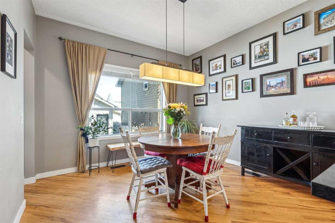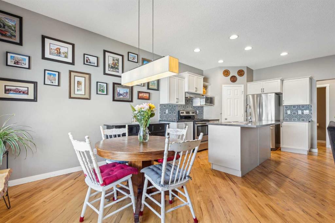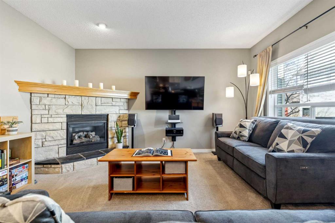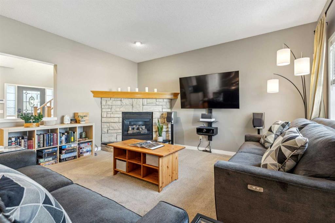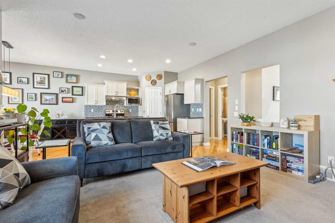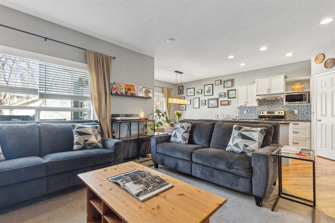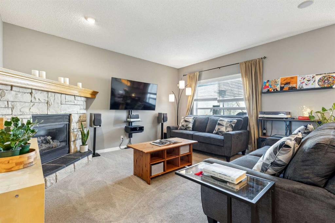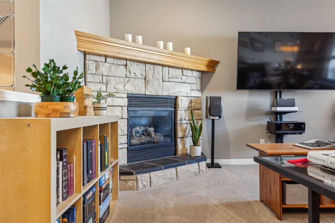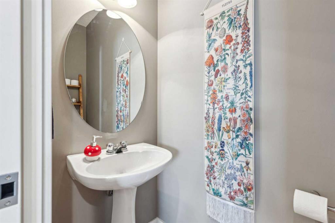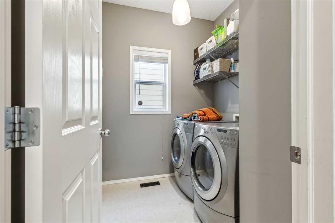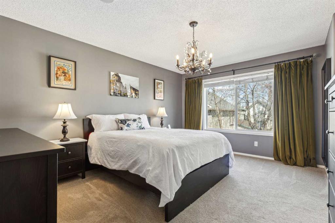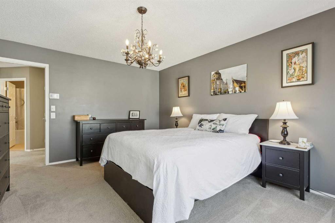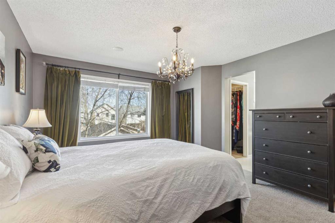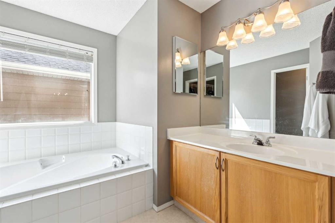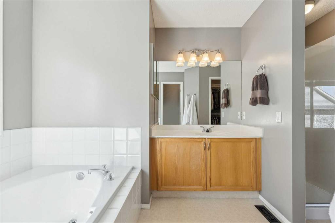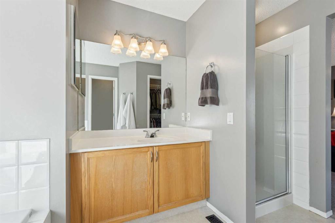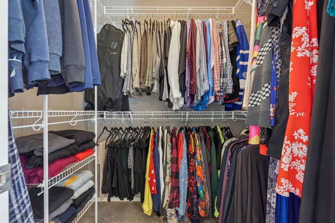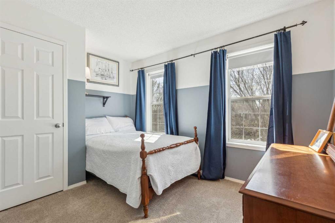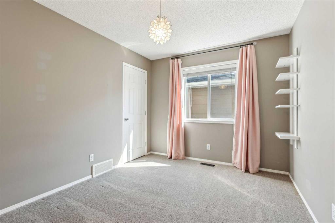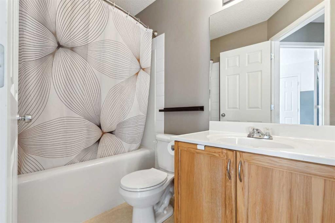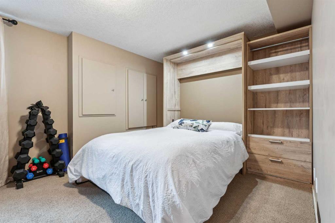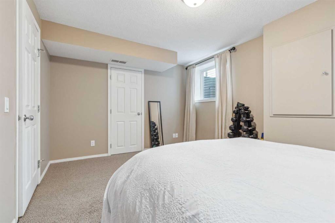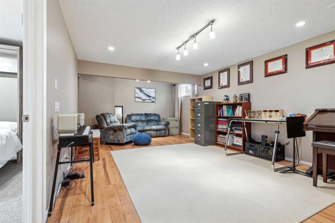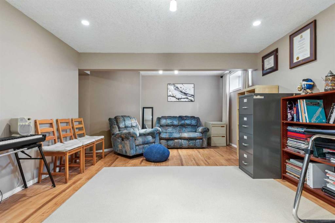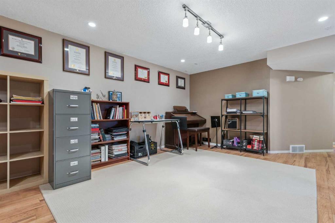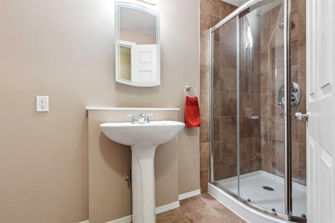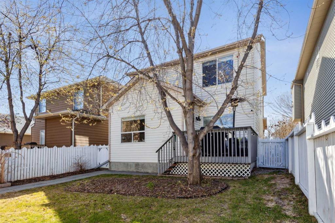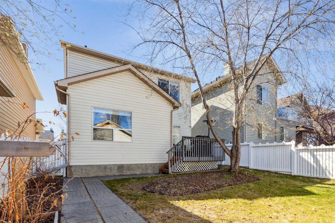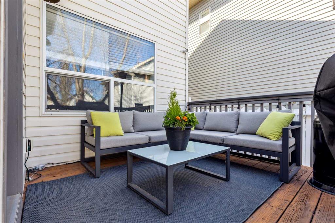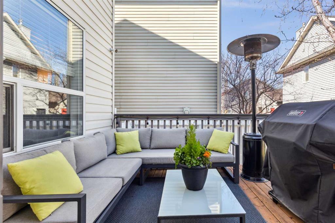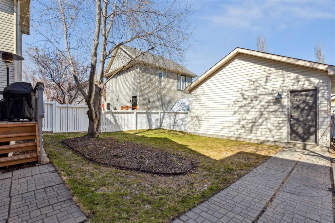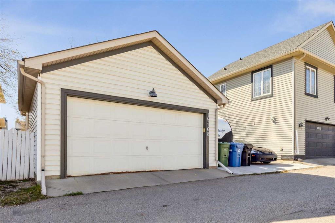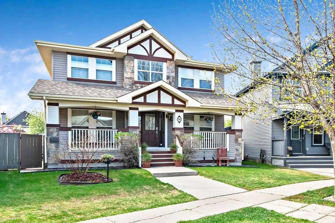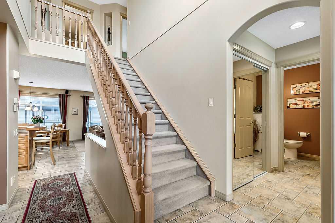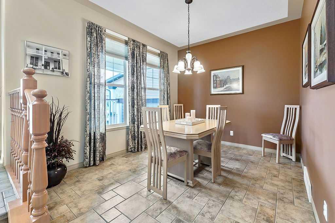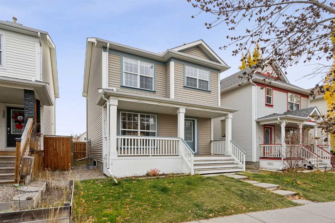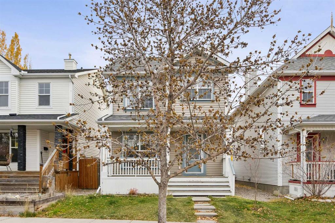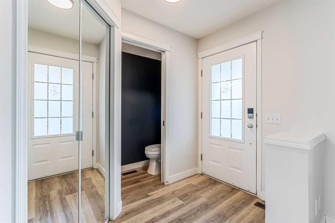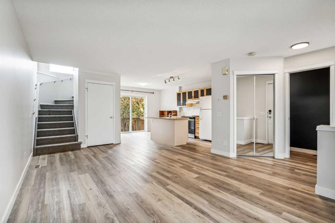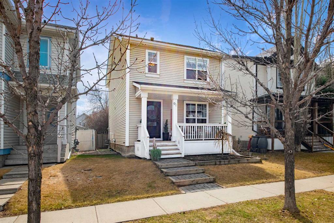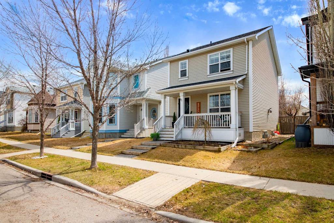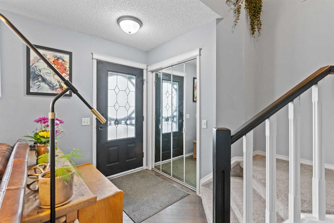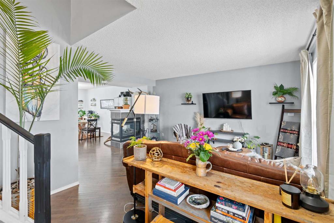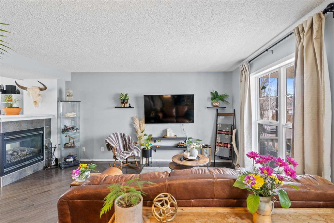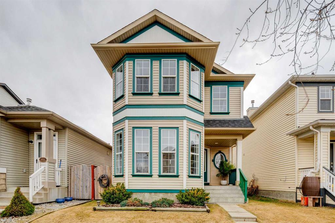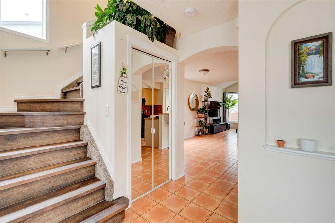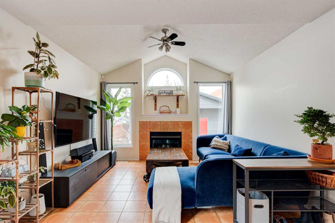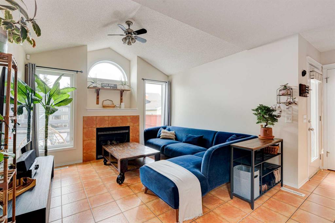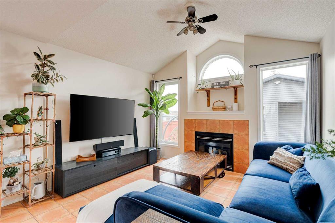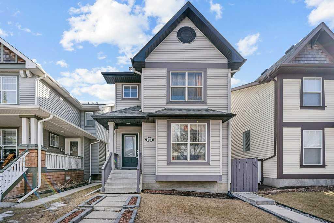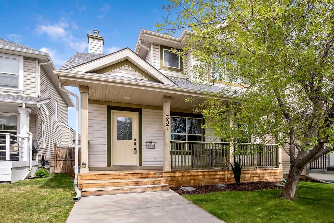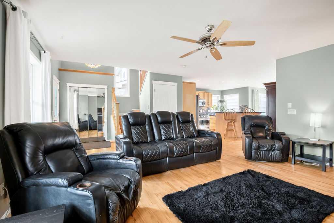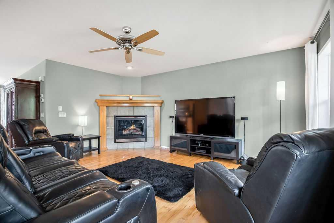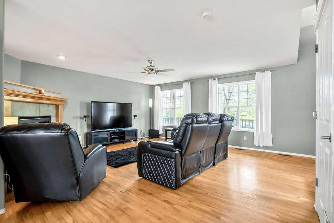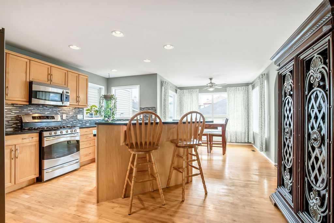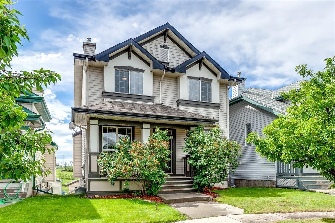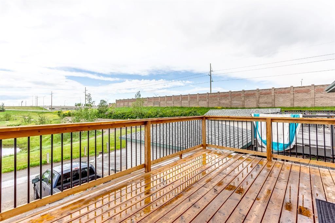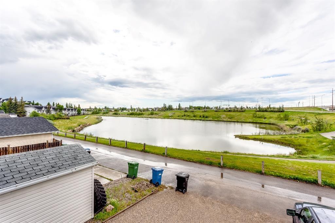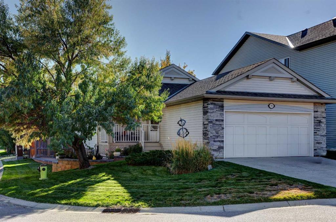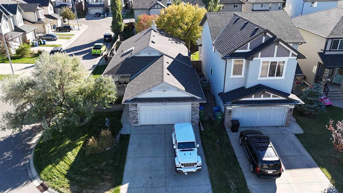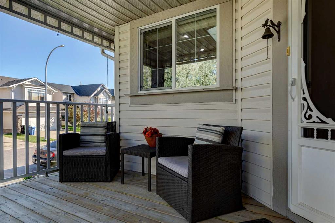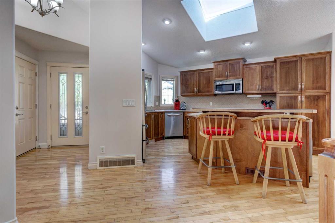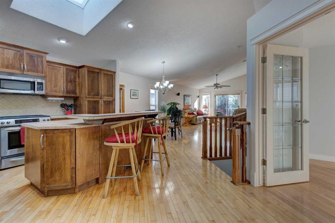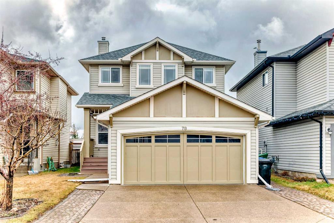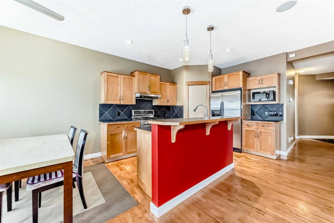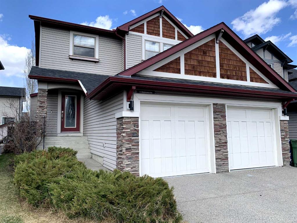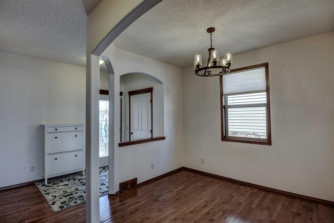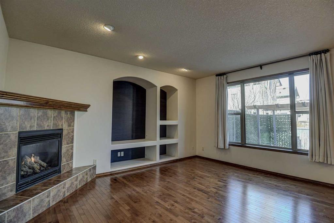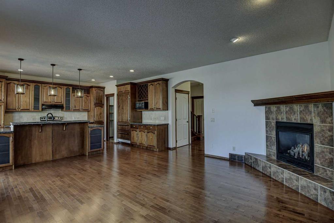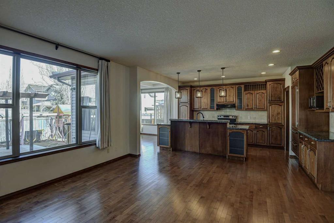15168 Prestwick Boulevard SE
Calgary T2Z 3W1
MLS® Number: A2214266
$ 669,000
4
BEDROOMS
3 + 1
BATHROOMS
2001
YEAR BUILT
WAITING FOR DEPOSIT CHEQUE | PROPERTY IS C/S. Small Town Living in McKenzie Towne ~ Prestwick Village! This fantastic home offers one of the BEST floor plans available, featuring 4 bedrooms, 3.5 bathrooms, and over 2,500 SQ FT of developed living space with a spacious area for a HOME OFFICE ON THE MAIN FLOOR. Step into a BRIGHT front foyer that leads into a beautifully designed main level with rich HARDWOOD FLOORS throughout the OPEN-CONCEPT dining area and kitchen. The chef’s kitchen boasts a centre island with breakfast bar, corner pantry, white cabinetry, stainless steel appliances, and a touch-activated kitchen faucet for added convenience. The cozy living room is bathed in NATURAL LIGHT thanks to large windows and is anchored by a warm GAS FIREPLACE. A sunlit den/office, 2-PIECE bathroom, and spacious laundry room complete the main floor. Upstairs, you’ll find THREE generously sized bedrooms, a 4-PIECE bathroom, and a private primary suite with a WALK-IN closet and 4-PIECE ensuite. The FULLY FINISHED BASEMENT offers even more living space, including a FOURTH bedroom —with a versatile QUEEN-SIZE MURPHY BED for added flexibility., 3-PIECE bathroom, expansive REC ROOM, and plenty of STORAGE. **ADDITIONAL UPDATES: Comfort is key year-round with CENTRAL AIR CONDITIONING, which was added in 2018, and the garage has been fully DRYWALLED & INSULATED, offering more FUNCTIONALITY and comfort for HOBBIES OR STORAGE. For added PEACE OF MIND, THE FURNACE AND SHINGLES WERE ALSO REPLACED IN 2018 (upgrade dates provided by the previous owner). A BRAND NEW HOT WATER TANK INSTALLED MAY 2025. NEW DISHWASHER MAY 2025.** Outside, enjoy the LANDSCAPED BACKYARD with a stunning, mature chokecherry tree—a perfect setting for evening relaxation or summer entertaining on the rear deck. A PROPANE PATIO HEATER (included with the property), GAS BBQ HOOKUP, and NEW PAVING STONES throughout the backyard make this space IDEAL for gatherings. The DOUBLE DETACHED GARAGE is complemented by a PAVED RV PARKING PAD 25' 8" x 8' 11", and the entire home features KEYLESS entry on all locks for CONVENIENCE and SECURITY. Located just STEPS away from Prestwick Fountain PARK and within easy walking distance of all the AMENITIES of McKenzie Towne High Street, 130th Avenue, and Deerfoot TRAIL—this move-in ready gem truly checks all the boxes! **A HOME INSPECTION WAS COMPLETED FOR YOUR PEACE OF MIND APRIL 25TH, 2025.** Looking forward to welcoming you home!
| COMMUNITY | McKenzie Towne |
| PROPERTY TYPE | Detached |
| BUILDING TYPE | House |
| STYLE | 2 Storey |
| YEAR BUILT | 2001 |
| SQUARE FOOTAGE | 1,738 |
| BEDROOMS | 4 |
| BATHROOMS | 4.00 |
| BASEMENT | Finished, Full |
| AMENITIES | |
| APPLIANCES | Central Air Conditioner, Dishwasher, Microwave, Refrigerator, Stove(s), Washer/Dryer, Window Coverings |
| COOLING | Central Air |
| FIREPLACE | Gas, Mantle, Masonry, Raised Hearth |
| FLOORING | Carpet, Hardwood |
| HEATING | Forced Air, Natural Gas |
| LAUNDRY | Laundry Room, Main Level |
| LOT FEATURES | Back Lane, Back Yard, Lawn, Level, Rectangular Lot |
| PARKING | Double Garage Detached, Parking Pad |
| RESTRICTIONS | Easement Registered On Title, Restrictive Covenant |
| ROOF | Asphalt Shingle |
| TITLE | Fee Simple |
| BROKER | Coldwell Banker Mountain Central |
| ROOMS | DIMENSIONS (m) | LEVEL |
|---|---|---|
| Furnace/Utility Room | 15`11" x 10`11" | Basement |
| Game Room | 21`6" x 12`10" | Basement |
| Bedroom | 14`9" x 10`7" | Basement |
| 3pc Bathroom | 10`3" x 4`6" | Basement |
| 2pc Bathroom | 6`11" x 3`1" | Main |
| Laundry | 6`10" x 6`3" | Main |
| Covered Porch | 12`11" x 4`8" | Main |
| Kitchen | 11`6" x 9`4" | Main |
| Dining Room | 10`11" x 10`11" | Main |
| Living Room | 15`2" x 13`11" | Main |
| Den | 11`11" x 8`11" | Main |
| Bedroom - Primary | 15`4" x 12`5" | Upper |
| Bedroom | 12`2" x 9`6" | Upper |
| Bedroom | 11`11" x 9`11" | Upper |
| 4pc Bathroom | 7`11" x 4`11" | Upper |
| 4pc Bathroom | 12`2" x 8`8" | Upper |

