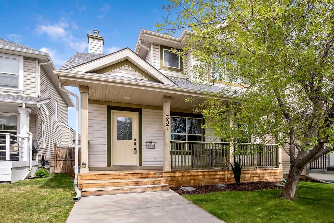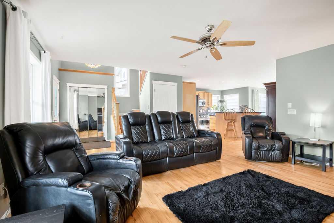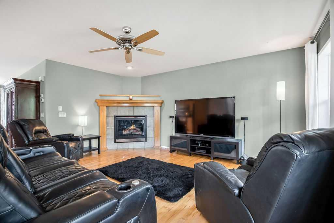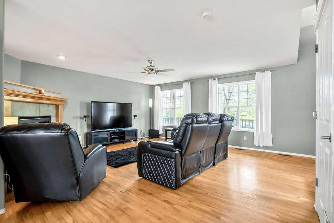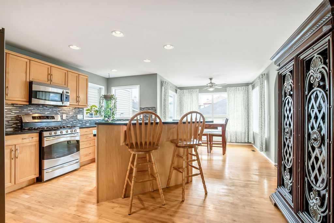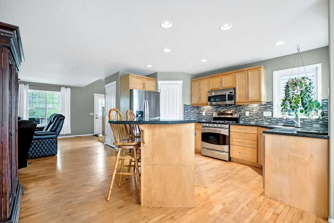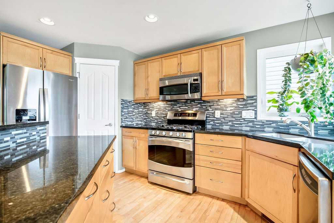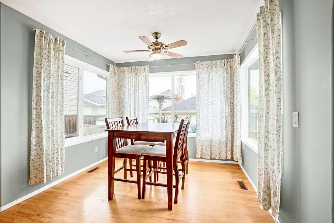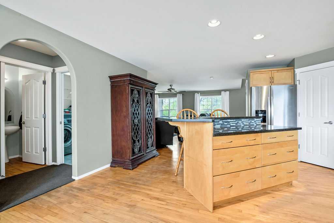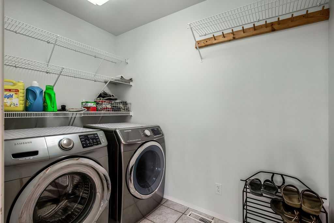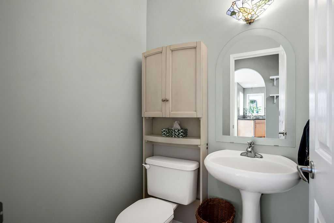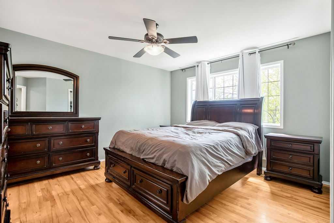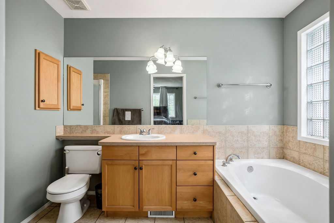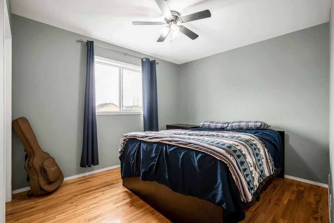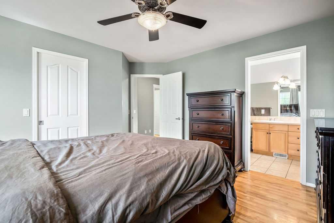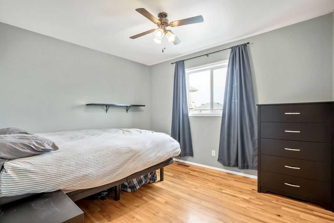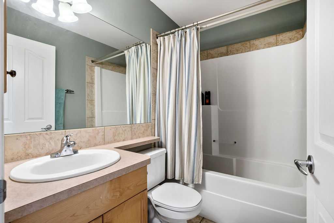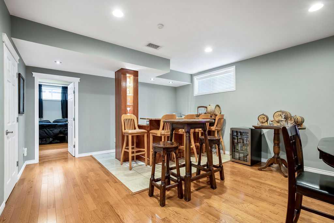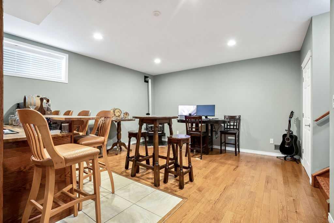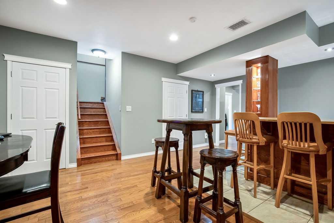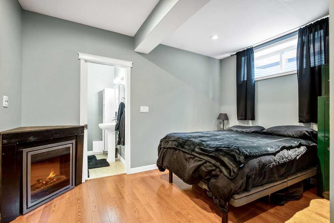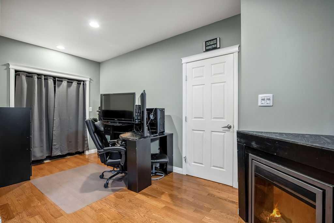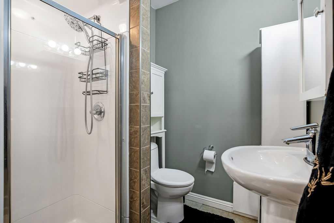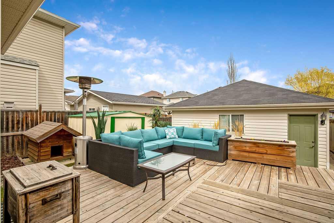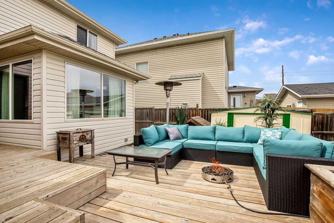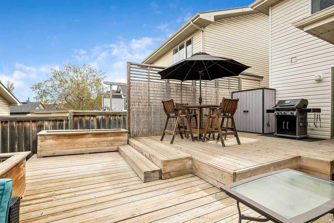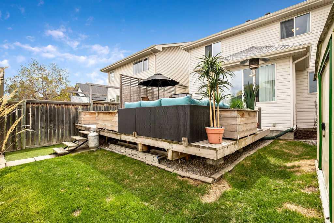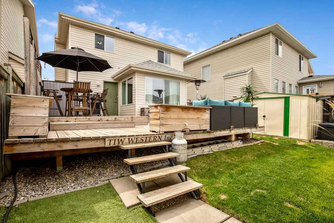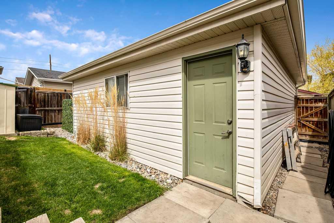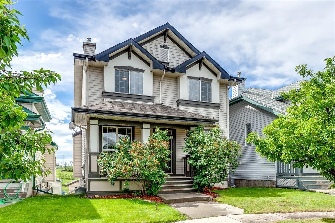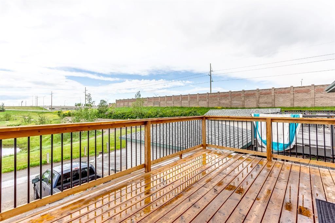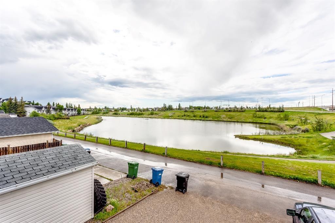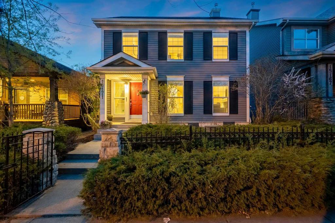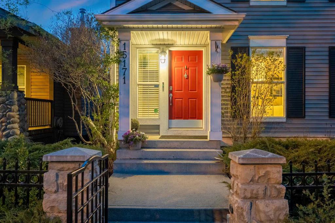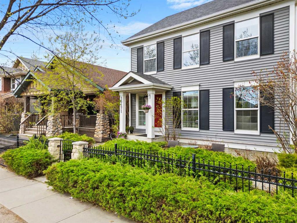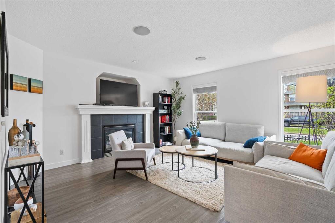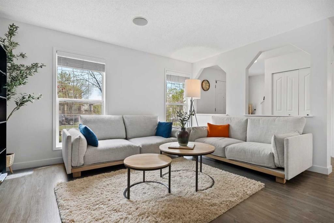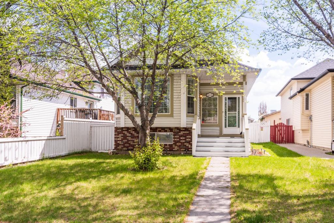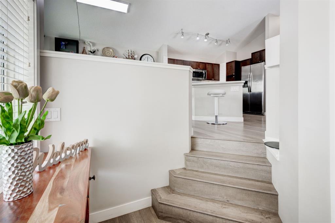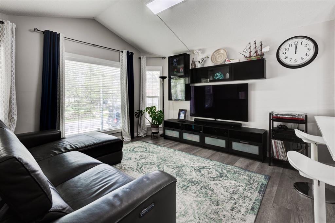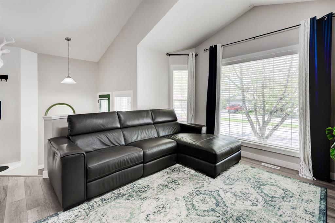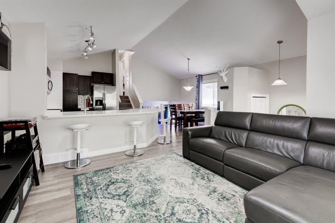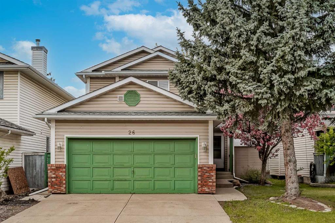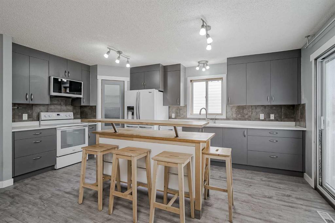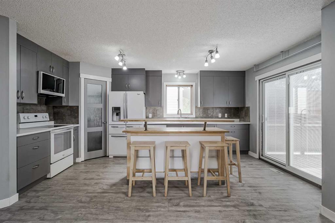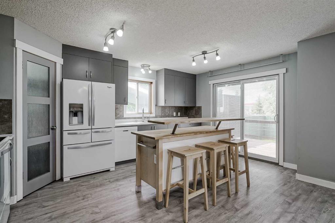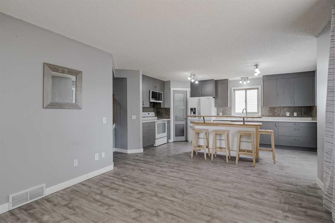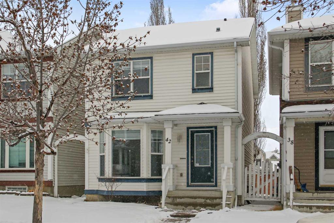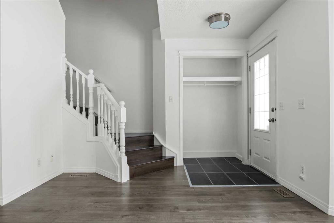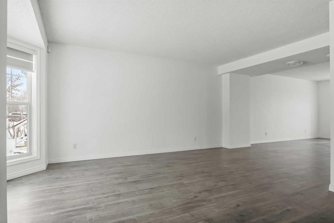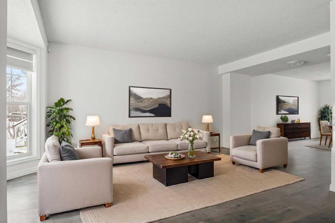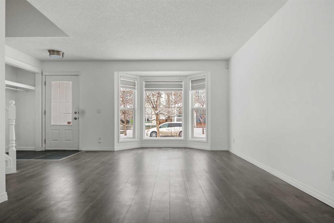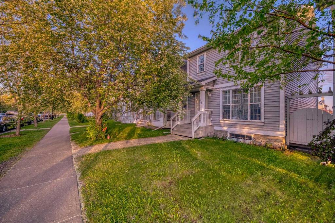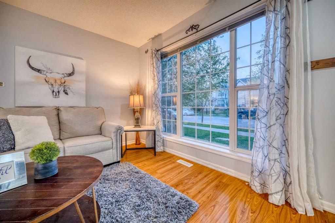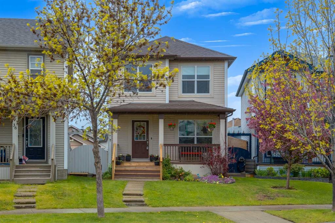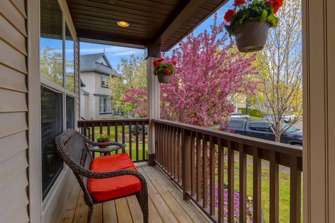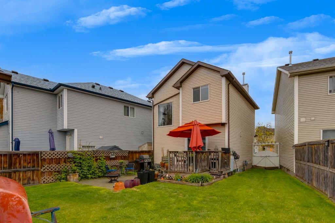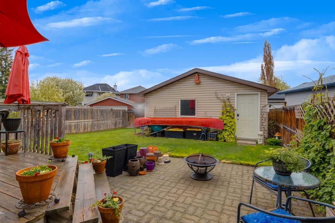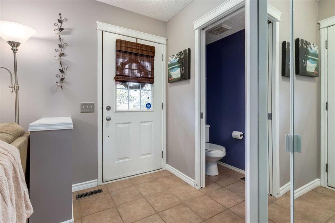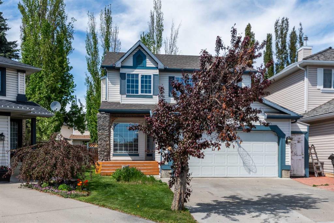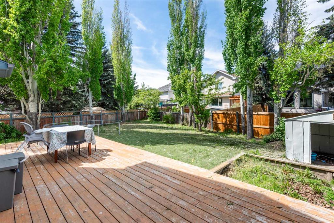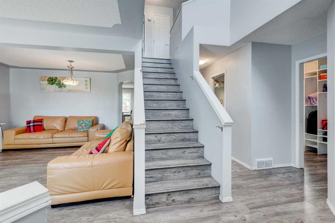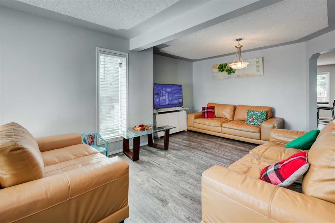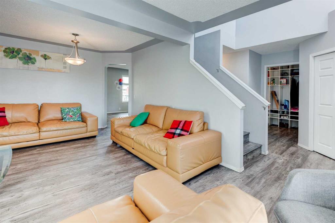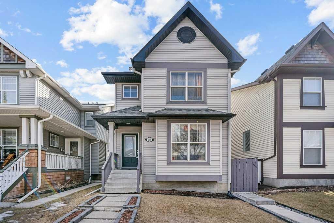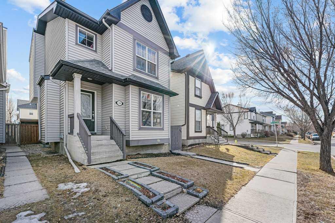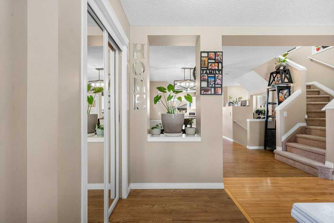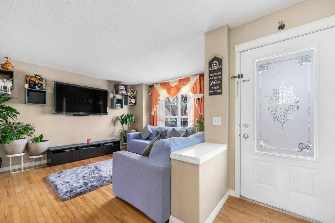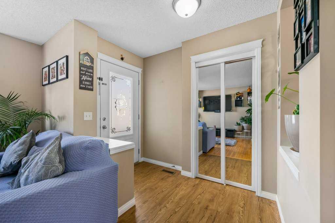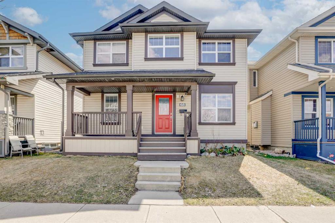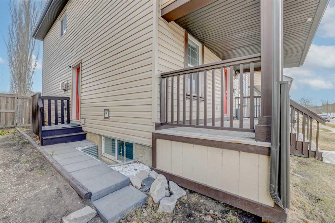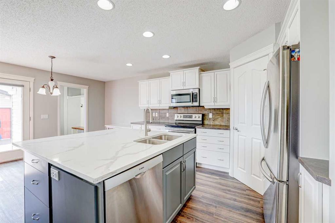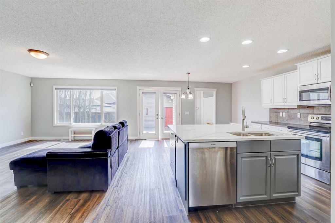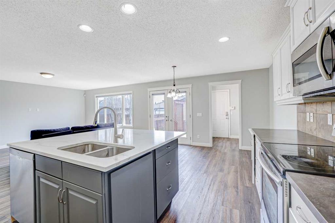307 Prestwick Landing SE
Calgary T2Z 3W2
MLS® Number: A2219020
$ 600,000
4
BEDROOMS
3 + 1
BATHROOMS
2001
YEAR BUILT
With more than 2,300 square feet of finished space, you're not going to want to miss this family home in the welcoming community of McKenzie Towne. Walk up to the front door and notice the large south-facing porch for morning coffees or evening drinks in this quiet cul de sac. Inside, you'll be struck by the large living room with cozy corner gas fireplace and the south-facing windows for loads of natural light. The kitchen features quartz counters, a large raised breakfast bar, stainless steel appliances, and corner pantry. The kitchen area is open to both the living room and the dining area, which is great for entertaining. Your dining room is surrounded by windows on three sides and looks out to the large backyard deck. Also conveniently located on the main floor is a 2-piece washroom and separate laundry room. On the second floor, you'll find a king-sized primary bedroom with a large 4-piece ensuite, along with two additional bedrooms and another 4-piece bathroom. The fully-finished basement features a fourth bedroom with 3-piece ensuite, an amazing recreation room with custom built-in wet bar and wood pellet stove... imagine games nights down here, use the space to work from home or turn it into a home gym. The basement also has a large storage room and additional storage in the utility room. Now... we can't forget about the backyard. Let's start with the oversized, insulated and heated double garage. It has 220v power and rough-ins for a compressor. Then, there's the large deck with BBQ gas line. Eat dinner out here, sit with friends long into the evening - there's room for all of it. Other features of this great home include in-ground sprinklers for the front yard and central air conditioning to make sure your summer nights are cool. With schools, shopping, and greenspace close by - plus easy access to major routes including Deerfoot Trail and Stoney Trail - you're going to want to make this McKenzie Towne gem your new home.
| COMMUNITY | McKenzie Towne |
| PROPERTY TYPE | Detached |
| BUILDING TYPE | House |
| STYLE | 2 Storey |
| YEAR BUILT | 2001 |
| SQUARE FOOTAGE | 1,593 |
| BEDROOMS | 4 |
| BATHROOMS | 4.00 |
| BASEMENT | Finished, Full |
| AMENITIES | |
| APPLIANCES | Central Air Conditioner, Dishwasher, Dryer, Garage Control(s), Gas Stove, Microwave Hood Fan, Refrigerator, Washer, Window Coverings |
| COOLING | Central Air |
| FIREPLACE | Electric, Gas |
| FLOORING | Hardwood, Tile |
| HEATING | Forced Air |
| LAUNDRY | Laundry Room, Main Level |
| LOT FEATURES | Back Lane, Cul-De-Sac, Level, Underground Sprinklers |
| PARKING | 220 Volt Wiring, Alley Access, Double Garage Detached, Heated Garage, Insulated |
| RESTRICTIONS | Easement Registered On Title, Restrictive Covenant, Utility Right Of Way |
| ROOF | Asphalt Shingle |
| TITLE | Fee Simple |
| BROKER | CIR Realty |
| ROOMS | DIMENSIONS (m) | LEVEL |
|---|---|---|
| Game Room | 15`3" x 19`0" | Basement |
| Bedroom | 8`10" x 15`5" | Basement |
| 3pc Ensuite bath | 5`8" x 6`5" | Basement |
| Furnace/Utility Room | 8`3" x 8`9" | Basement |
| Storage | 4`10" x 8`3" | Basement |
| Entrance | 4`3" x 5`5" | Main |
| Living Room | 16`9" x 17`10" | Main |
| Kitchen | 11`8" x 14`8" | Main |
| Dining Room | 10`0" x 11`8" | Main |
| Laundry | 5`5" x 8`7" | Main |
| 2pc Bathroom | 4`3" x 4`10" | Main |
| Bedroom - Primary | 12`0" x 13`5" | Upper |
| 4pc Ensuite bath | 5`10" x 13`5" | Upper |
| Bedroom | 9`8" x 11`2" | Upper |
| Bedroom | 9`8" x 11`0" | Upper |
| 4pc Bathroom | 4`11" x 7`6" | Upper |

