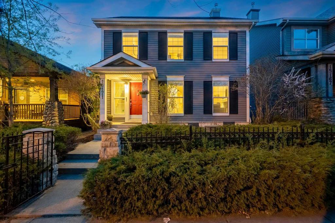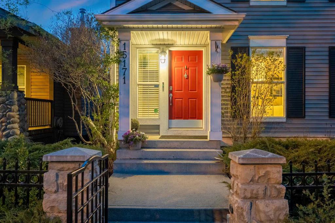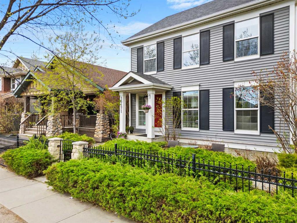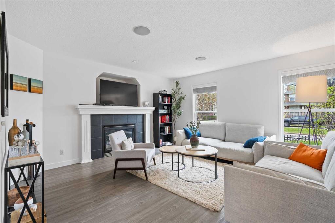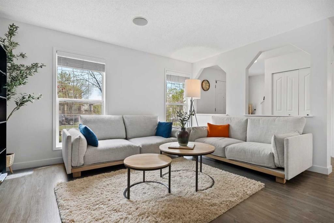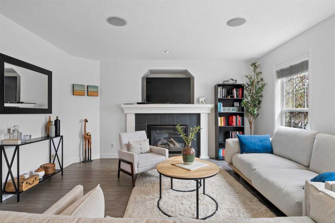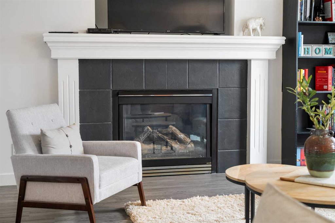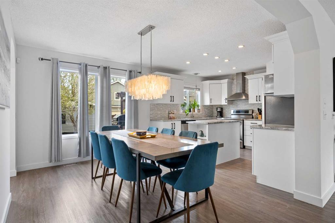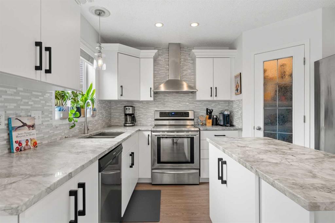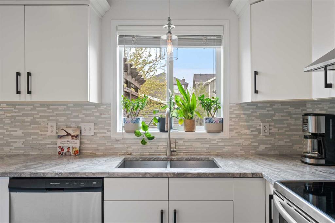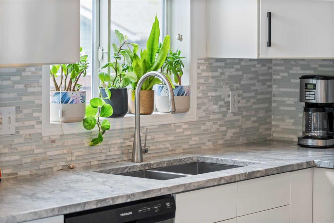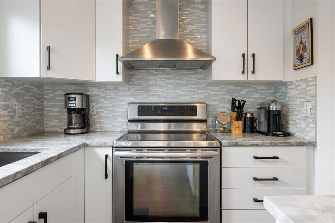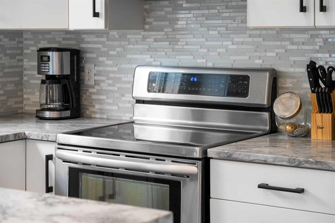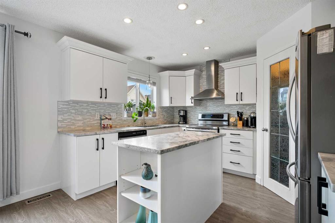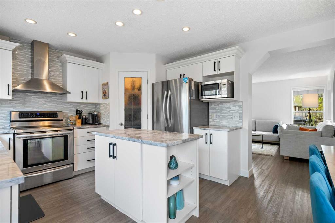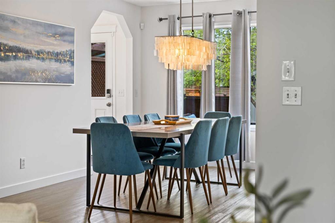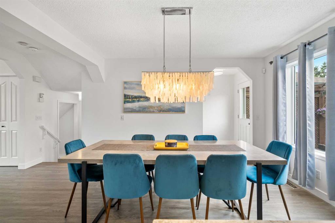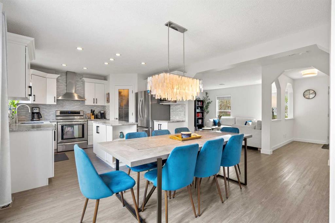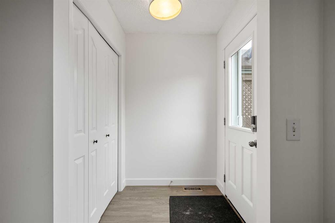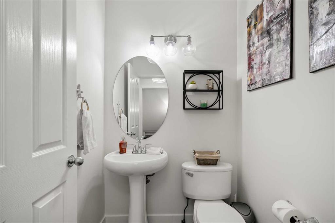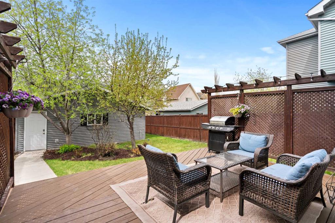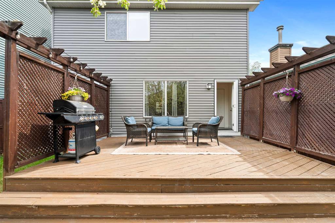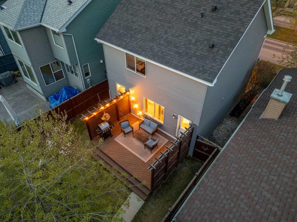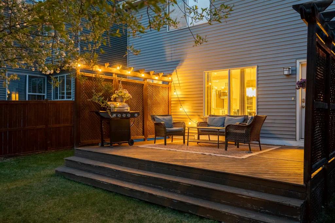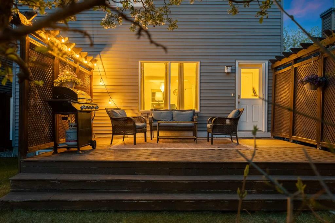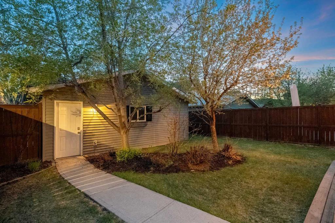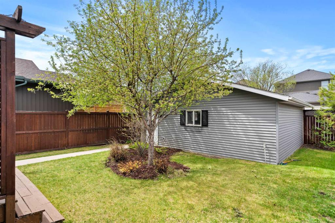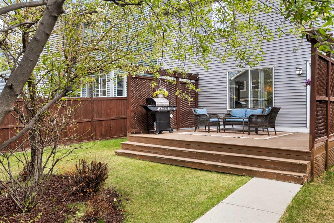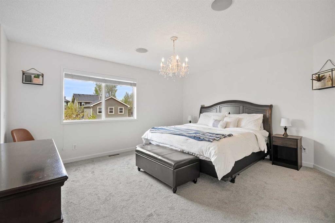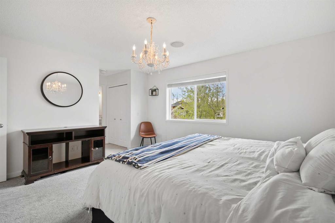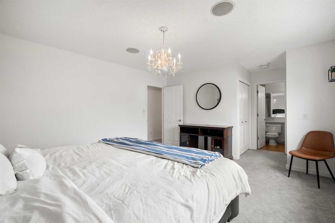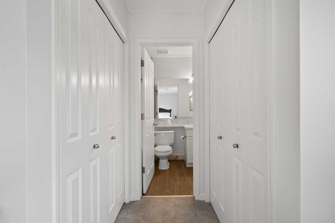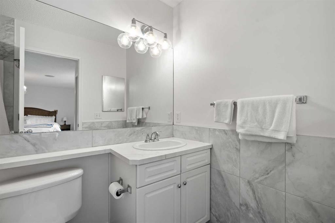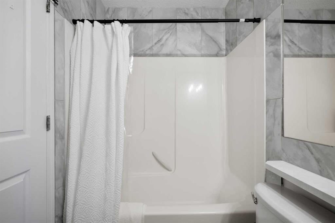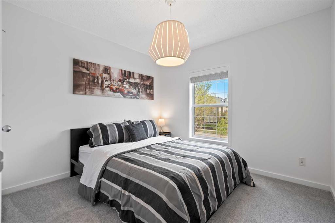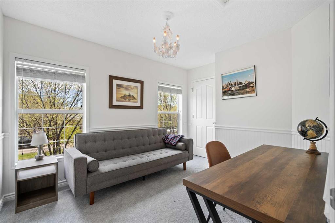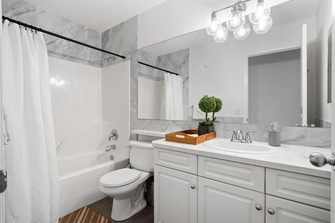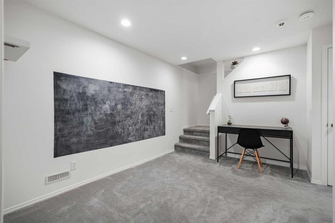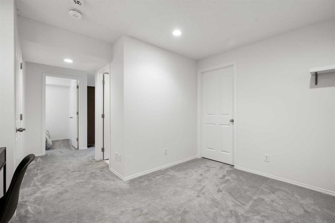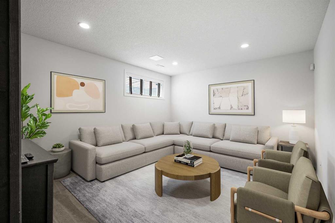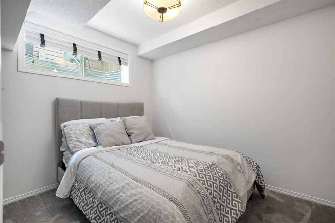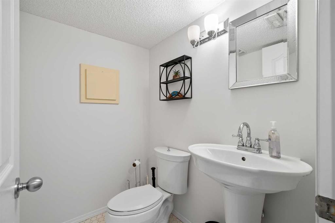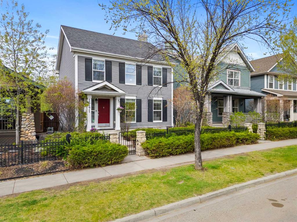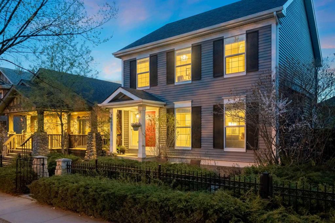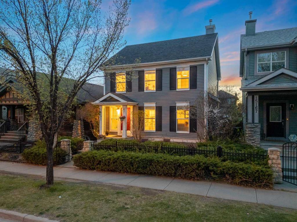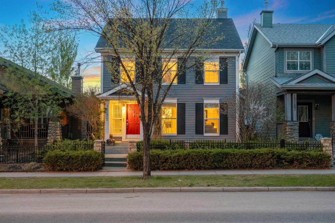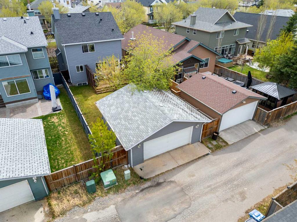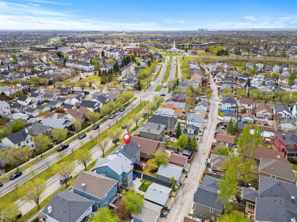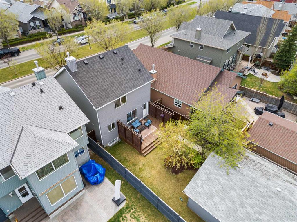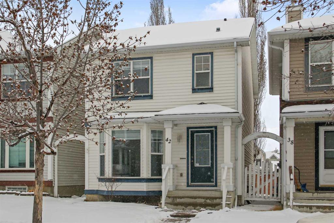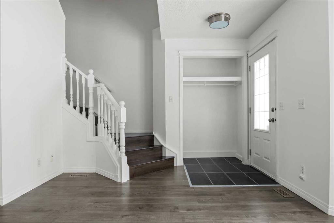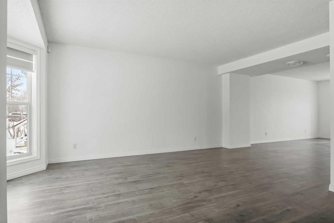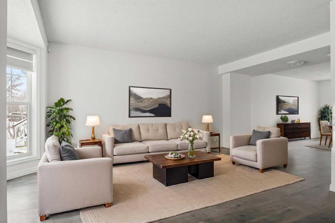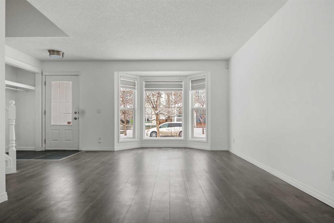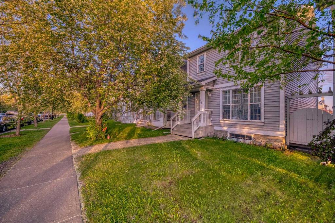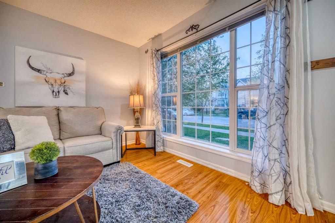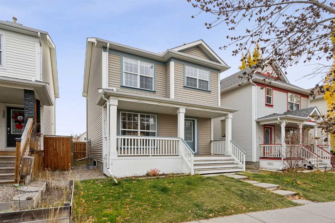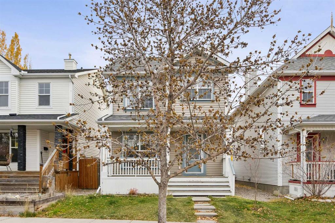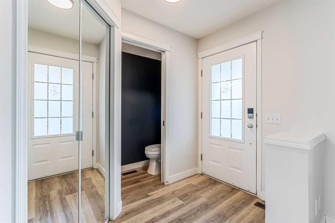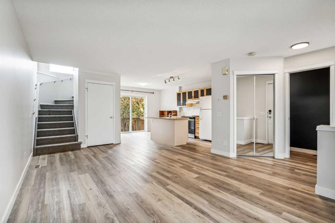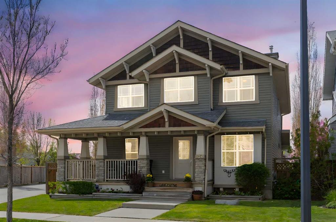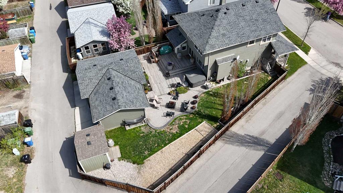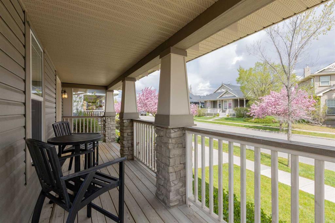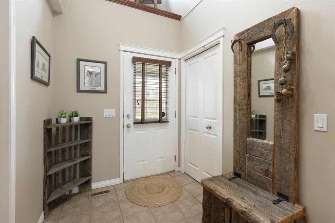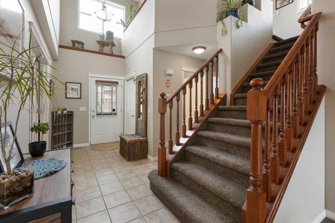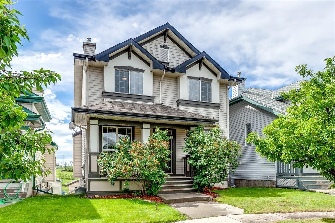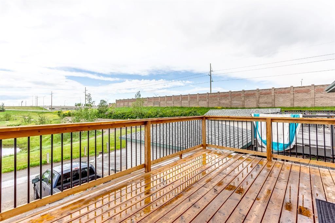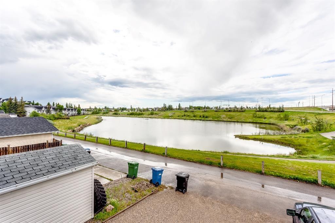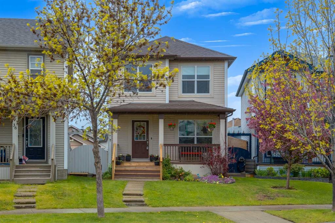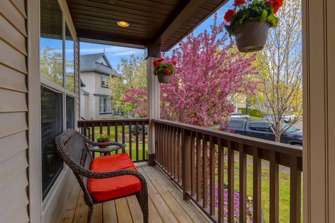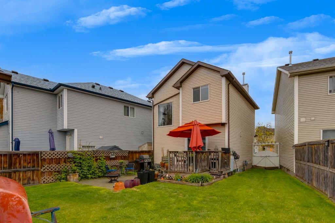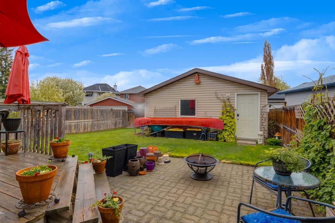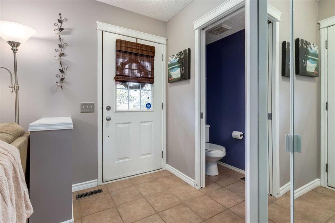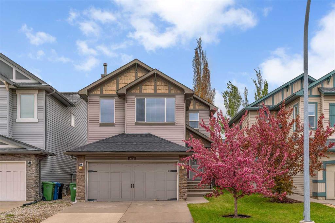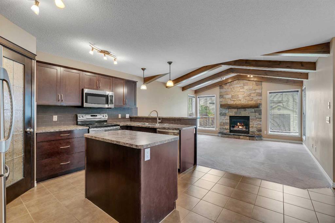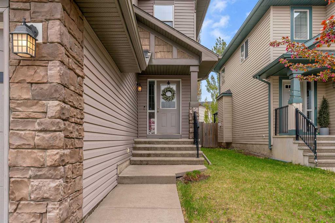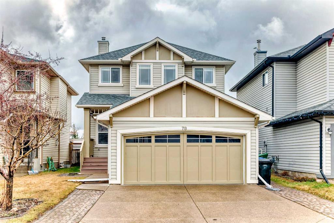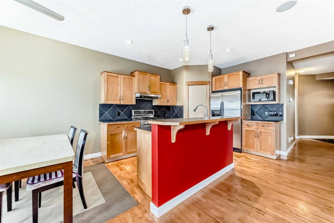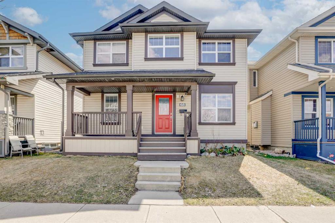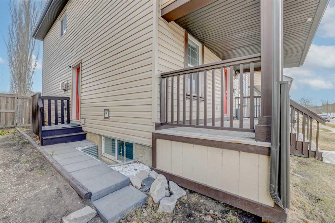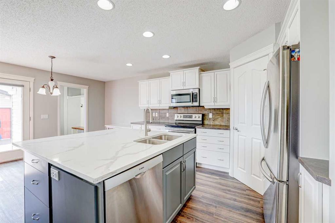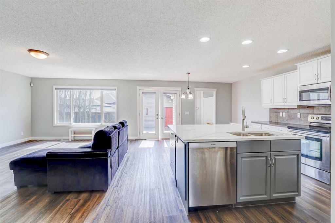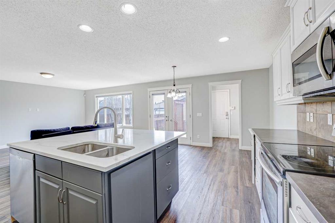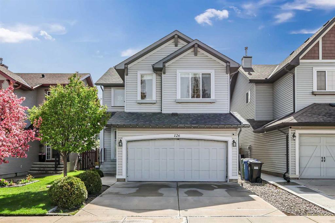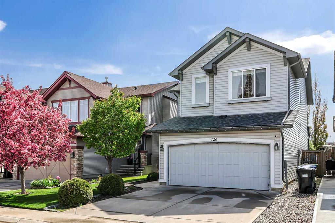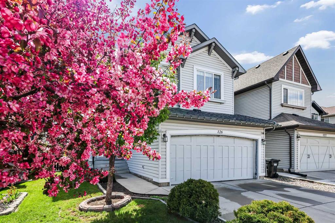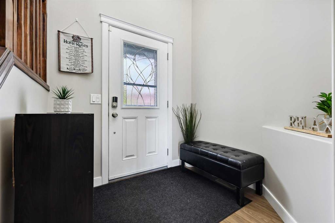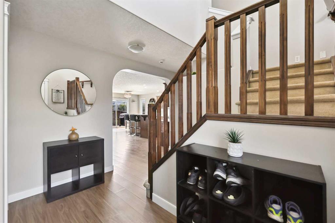15171 Prestwick Boulevard SE
Calgary t2z3l3
MLS® Number: A2219553
$ 679,900
4
BEDROOMS
2 + 2
BATHROOMS
1,486
SQUARE FEET
2002
YEAR BUILT
Nestled in the heart of Mckenzie Towne, this remodelled gem provides an opportunity to have it all – modern living in an established neighbourhood! The exquisite curb appeal welcomes you with a ‘European Inspired’ wrought iron fence that frames the landscaped gardens and front yard patio, a perfect setting for morning coffee. This contemporary masterpiece is one of a kind as it has been professionally remodelled with show-home worthy finishes, a fitting nod to the properties history as it was once a former Jayman show home. The foyer is flooded with natural light and transitions into the inviting family room, complete with a cozy fireplace – this is an unforgettable space for friends and family to gather. The beautifully appointed kitchen has been recently redesigned, with timeless white cabinetry adorned with new doors and elevated with crown moulding. This culinary retreat hosts granite countertops, top-tier appliances including a 36” refrigerator and hood range, refined tile backsplash leading all the way up, and is completed by a lovely island and a walk-in pantry. The dining room showcases designer lighting and overlooks your picturesque west-facing backyard. This remarkable outdoor oasis features an expansive deck with a natural gas line, so you can dine alfresco while taking in the sunset. Your furry friends and little ones will love the grassed area complimented by a lush crab apple tree, and the side yard is perfect as a dog run or bocce lane. From here you can access your oversized garage that is 24x24 – they just don’t make them like this anymore! The main is completed by a mudroom and two-piece powder. Ascend upstairs and into your primary retreat, a true haven with enough space for a king-sized bed! The primary has two closets – ‘a walk-through walk-in’ that leads you into your private ensuite. This four-piece ensuite spa is newly remodelled with timeless white cabinetry, an extended vanity with epoxy counters, and is complimented Carrera inspired details. The upper has two more picture perfect bedrooms, one with gorgeous wainscotting, the other with a walk-in closet. These charming features are what sets this residence apart! The upper level is completed by a shared four-piece bath, cohesive in design with the ensuite. Your fully finished lower level hosts a flex area that is perfect for the kids toys with a niche which is the perfect space for a built-in. The lower level has a spacious family room and when guests come to visit, they will want to stay, and they are able to in the lower level fourth bedroom that is complimented by a two-piece bath. Located in the amenity rich Mckenzie Towne with the nearby amenities of 130th and High Street, as well as close proximity to schools and nature through its ponds, walking paths, a splash park and a rink. Additional Features: A/C, Built-in Speakers, New Washer/Dryer, House Roof (2019), Remodel (2024). This residence is being sold fully furnished & leaves nothing to be desired!
| COMMUNITY | McKenzie Towne |
| PROPERTY TYPE | Detached |
| BUILDING TYPE | House |
| STYLE | 2 Storey |
| YEAR BUILT | 2002 |
| SQUARE FOOTAGE | 1,486 |
| BEDROOMS | 4 |
| BATHROOMS | 4.00 |
| BASEMENT | Finished, Full |
| AMENITIES | |
| APPLIANCES | Central Air Conditioner, Dishwasher, Dryer, Refrigerator, Washer, Window Coverings |
| COOLING | Central Air |
| FIREPLACE | Family Room, Gas |
| FLOORING | Hardwood |
| HEATING | Forced Air |
| LAUNDRY | Lower Level |
| LOT FEATURES | Back Lane, Front Yard, Landscaped, Private |
| PARKING | Double Garage Detached |
| RESTRICTIONS | None Known |
| ROOF | Asphalt Shingle |
| TITLE | Fee Simple |
| BROKER | Real Estate Professionals Inc. |
| ROOMS | DIMENSIONS (m) | LEVEL |
|---|---|---|
| 2pc Bathroom | 5`10" x 4`4" | Basement |
| Bedroom | 9`5" x 10`5" | Basement |
| Den | 12`4" x 8`11" | Basement |
| Laundry | 8`1" x 9`3" | Basement |
| Game Room | 14`2" x 11`11" | Basement |
| Furnace/Utility Room | 8`1" x 4`6" | Basement |
| 2pc Bathroom | 4`11" x 5`0" | Main |
| Dining Room | 9`6" x 2`10" | Main |
| Foyer | 6`9" x 9`6" | Main |
| Kitchen | 9`11" x 12`0" | Main |
| Living Room | 16`3" x 14`3" | Main |
| 4pc Bathroom | 9`7" x 4`11" | Second |
| 4pc Ensuite bath | 5`0" x 7`11" | Second |
| Bedroom | 12`0" x 9`6" | Second |
| Bedroom | 10`4" x 9`6" | Second |
| Bedroom - Primary | 15`1" x 13`3" | Second |

