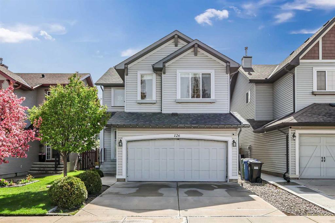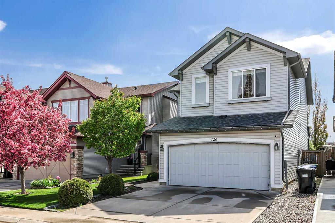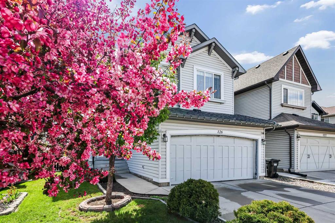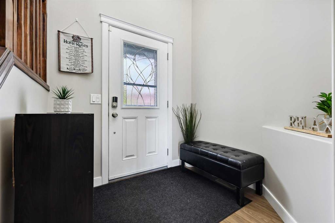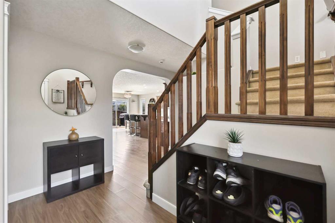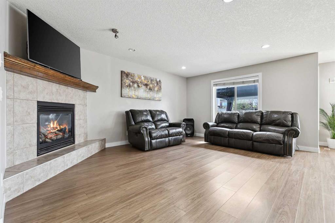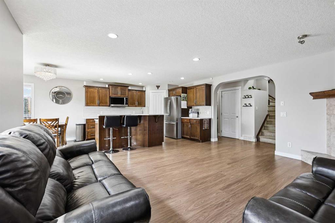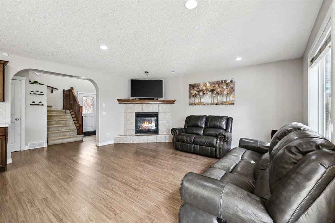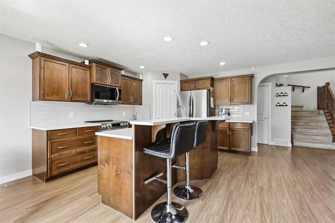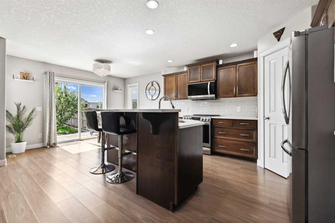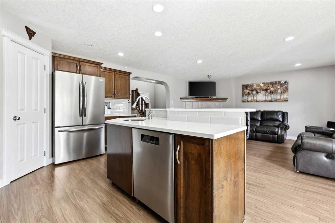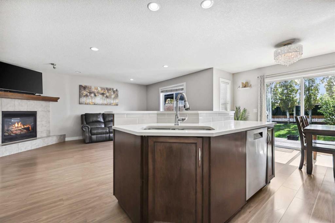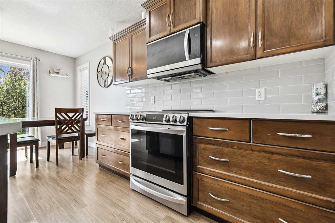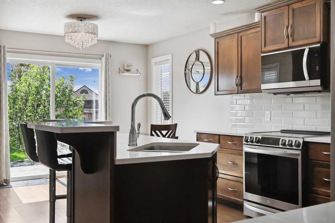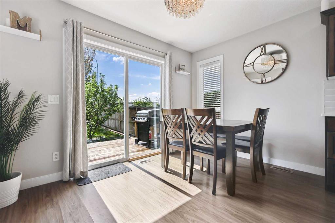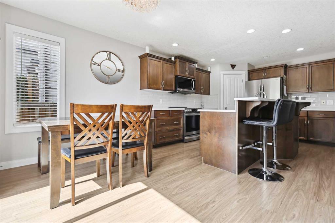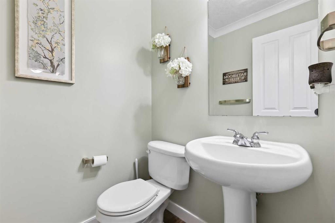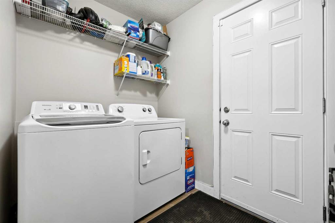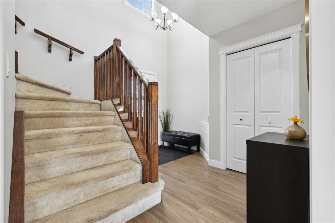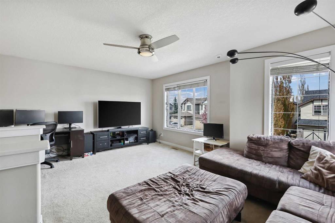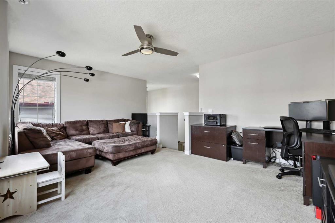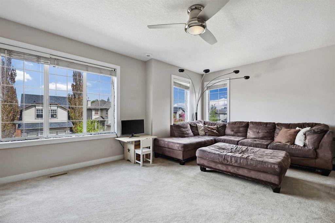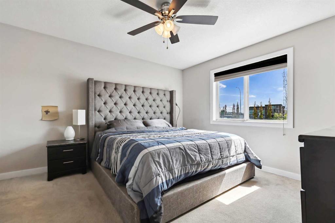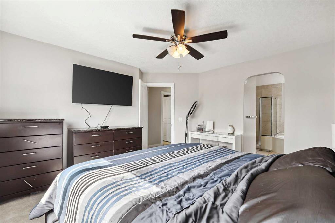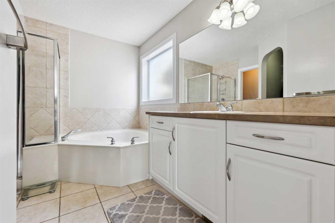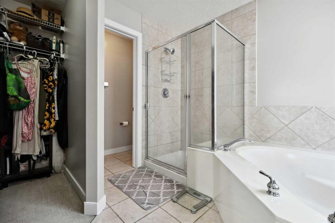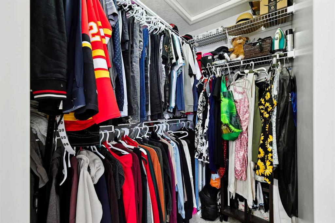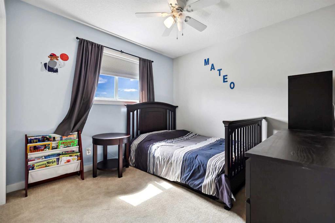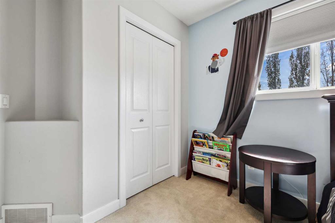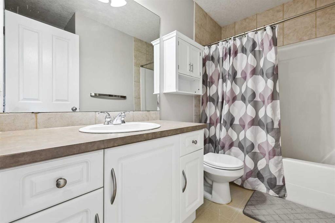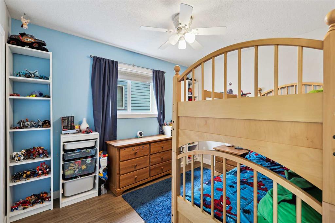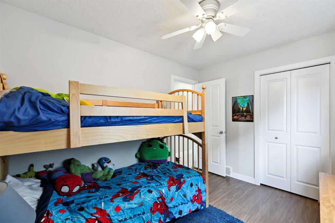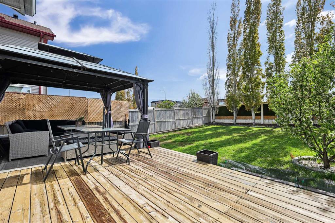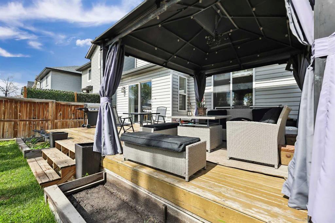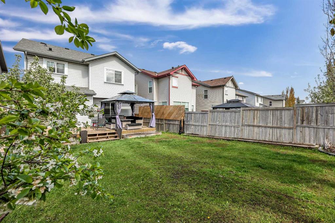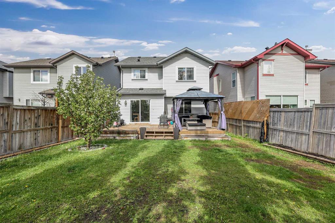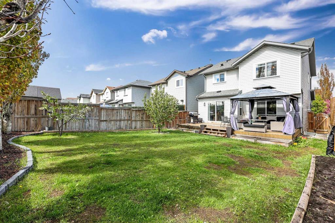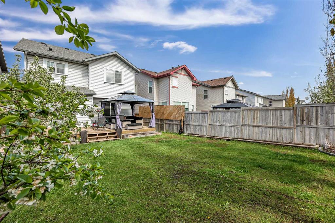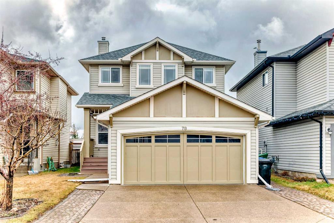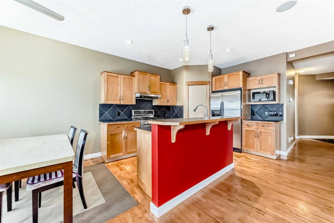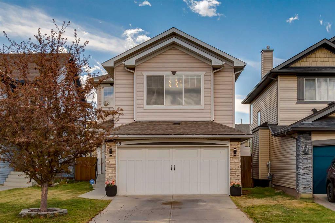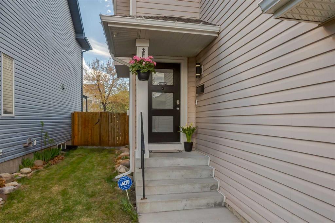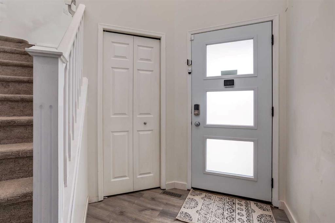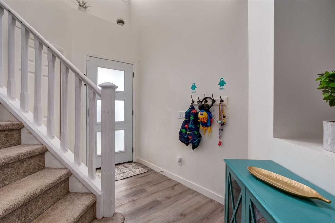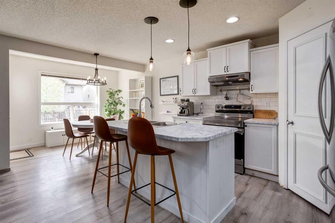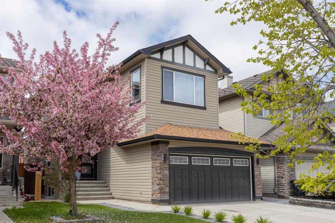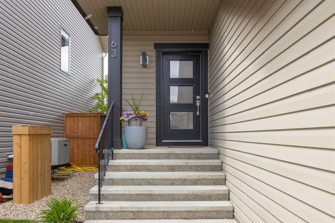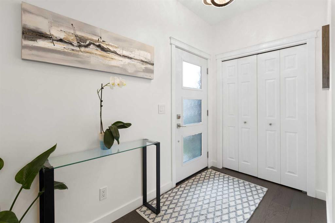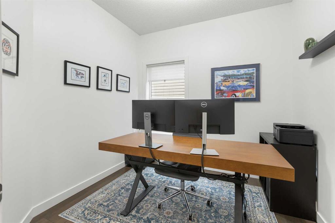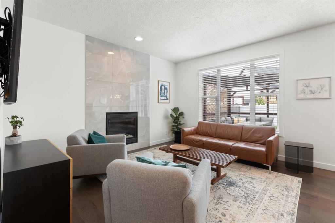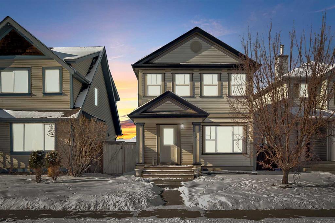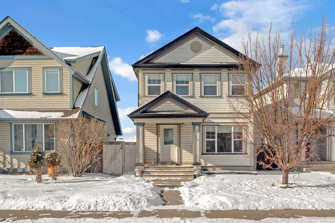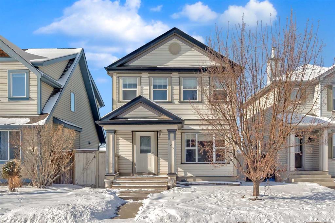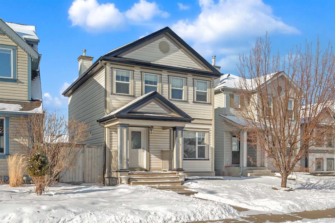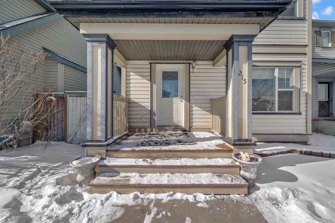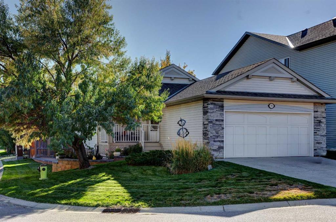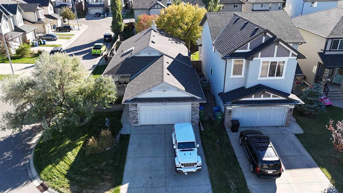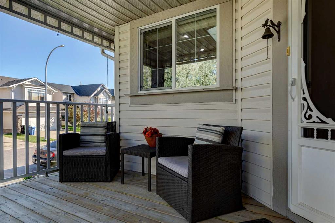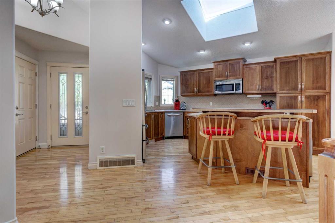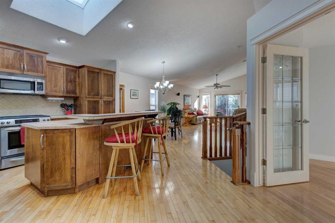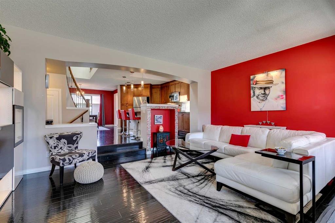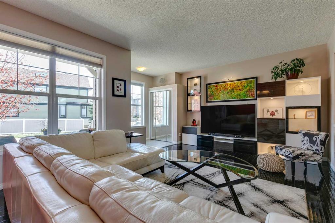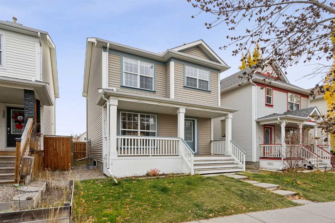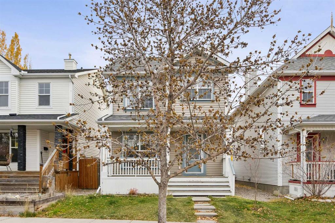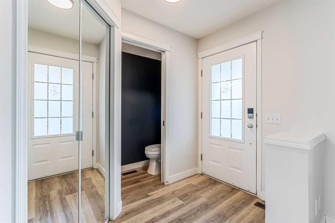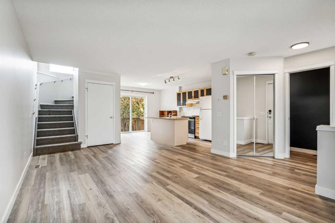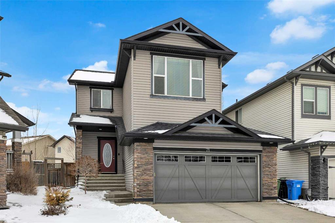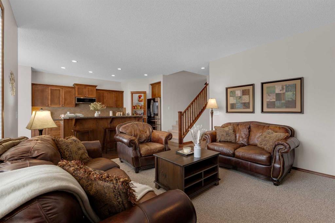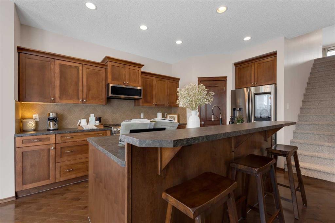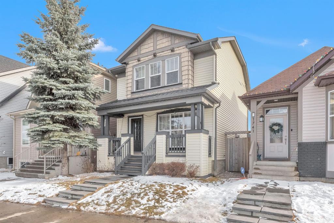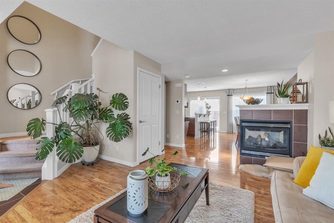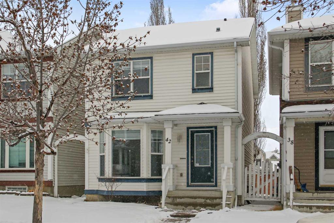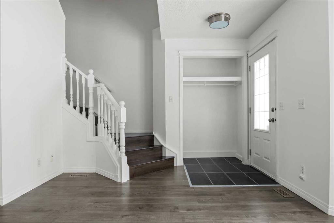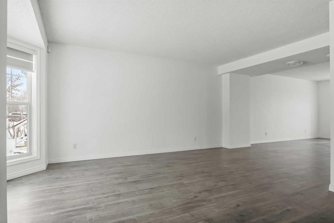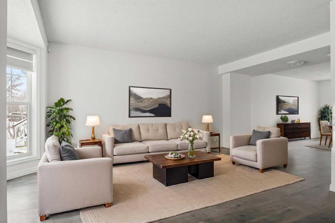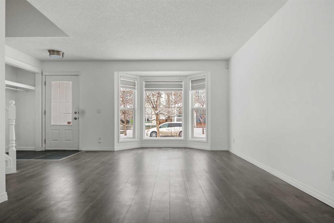126 New Brighton Manor SE
Calgary T2Z4J5
MLS® Number: A2223782
$ 659,900
3
BEDROOMS
2 + 1
BATHROOMS
1,831
SQUARE FEET
2005
YEAR BUILT
Welcome to 126 New Brighton Manor SE, a beautifully maintained 3 bedroom, 2.5 bathroom home with a spacious bonus room - ideal for a home office, guest room, playroom or even forth bedroom! Nestled in a quiet family -friendly neighborhood, this home offers comfort and style. The open concept living area allows for a bright and airy layout with plenty of natural light. As you enter the kitchen you will see bright white quartz countertops, new backsplash and ample of cabinet space all soft closing with a corner pantry. To the left, you have a large living room featuring a tiled corner fireplace. The primary suite features a walk-in closet and oversize 4pc Ensuite. The basement is untouched so you can develop it how you want. Enjoy the sun with your WEST facing backyard and oversized deck with Gazebo! Newer Roof, Hot water tank, AC and Garage Door Opener! Located within walking distance to three schools, the water park and the Community Recreation Centre! Don't miss out on this great home to call yours! Book your showing today!
| COMMUNITY | New Brighton |
| PROPERTY TYPE | Detached |
| BUILDING TYPE | House |
| STYLE | 2 Storey |
| YEAR BUILT | 2005 |
| SQUARE FOOTAGE | 1,831 |
| BEDROOMS | 3 |
| BATHROOMS | 3.00 |
| BASEMENT | Full, Unfinished |
| AMENITIES | |
| APPLIANCES | Central Air Conditioner, Dishwasher, Dryer, Microwave Hood Fan, Washer, Window Coverings |
| COOLING | Central Air |
| FIREPLACE | Gas |
| FLOORING | Carpet, Linoleum, Vinyl Plank |
| HEATING | Forced Air |
| LAUNDRY | Laundry Room, Main Level |
| LOT FEATURES | Back Yard, Front Yard, Gazebo, Rectangular Lot, Street Lighting |
| PARKING | Double Garage Attached |
| RESTRICTIONS | None Known |
| ROOF | Asphalt Shingle |
| TITLE | Fee Simple |
| BROKER | Century 21 Bravo Realty |
| ROOMS | DIMENSIONS (m) | LEVEL |
|---|---|---|
| Game Room | 23`11" x 21`0" | Basement |
| Storage | 10`5" x 6`3" | Basement |
| Furnace/Utility Room | 10`5" x 8`5" | Basement |
| Living Room | 16`11" x 13`0" | Main |
| Kitchen | 13`0" x 11`0" | Main |
| Dining Room | 11`11" x 8`5" | Main |
| Foyer | 10`9" x 6`9" | Main |
| Laundry | 8`11" x 5`7" | Main |
| 2pc Bathroom | 4`9" x 4`7" | Main |
| Covered Porch | 6`6" x 4`0" | Main |
| Bonus Room | 17`11" x 13`5" | Main |
| Bedroom - Primary | 12`11" x 12`1" | Second |
| Walk-In Closet | 6`5" x 4`7" | Second |
| 4pc Ensuite bath | 12`1" x 10`7" | Second |
| Bedroom | 10`0" x 9`6" | Second |
| Bedroom | 10`11" x 8`11" | Second |
| 4pc Bathroom | 8`11" x 4`11" | Second |

