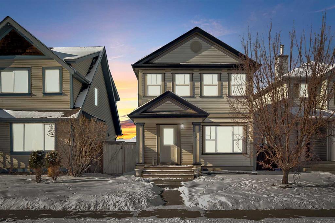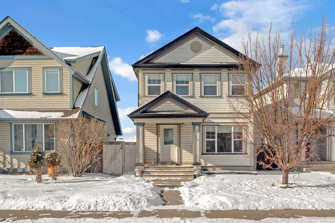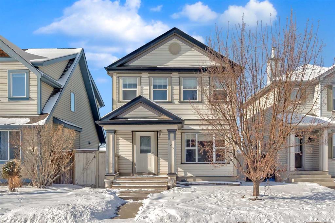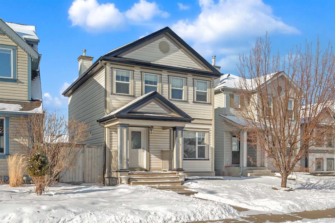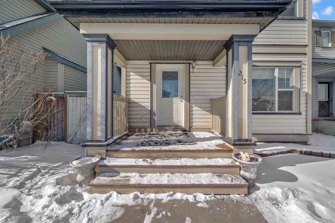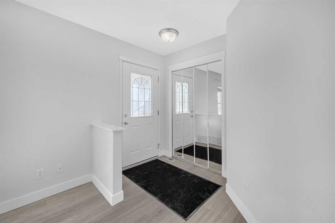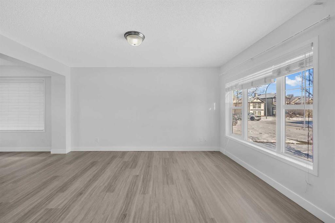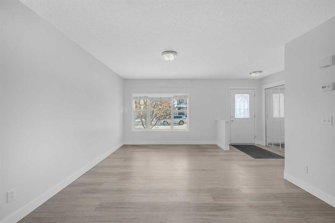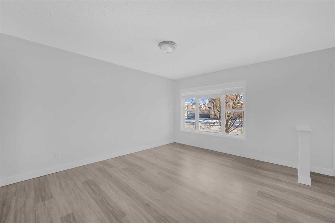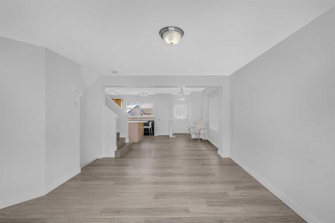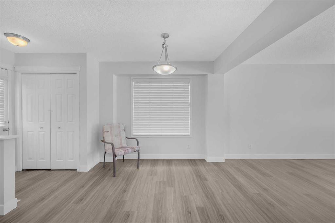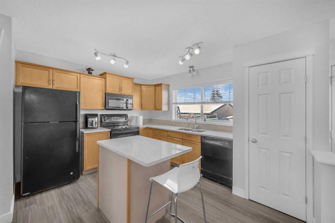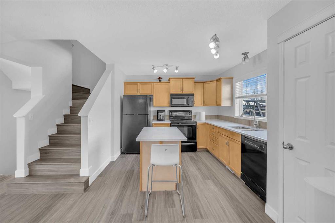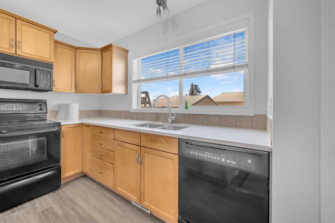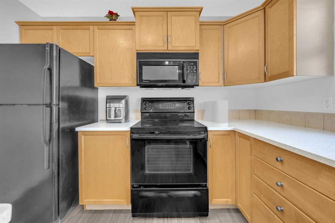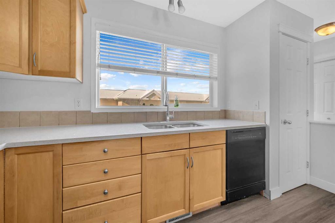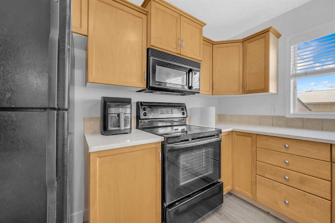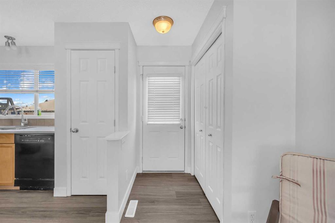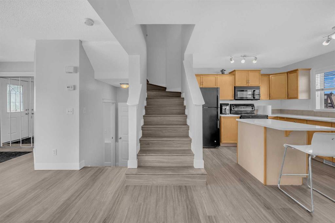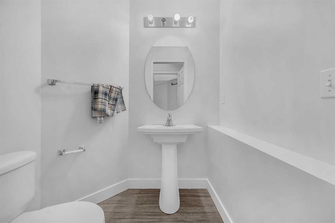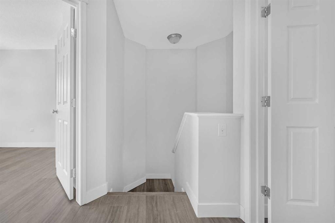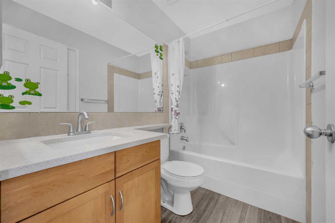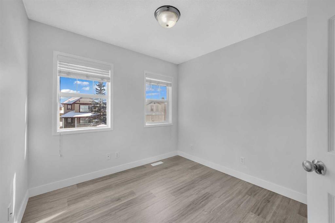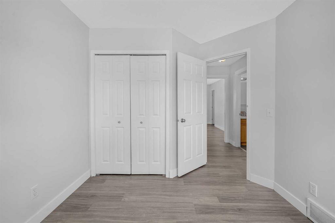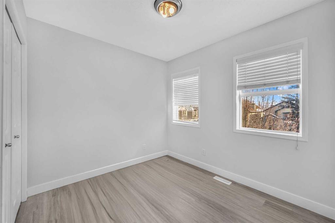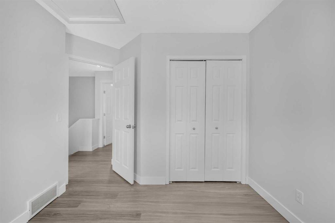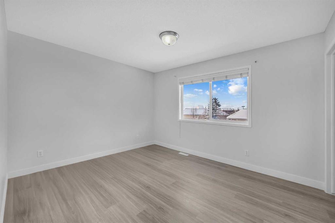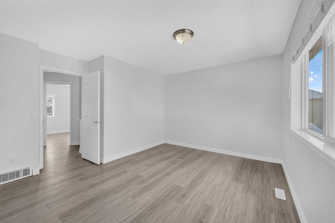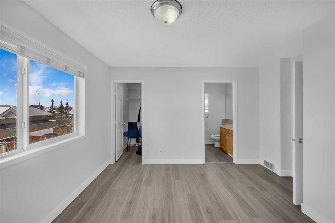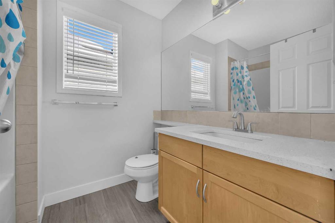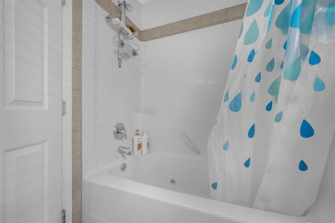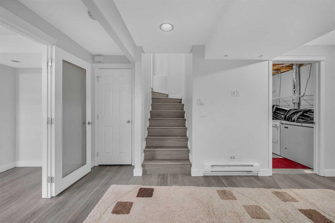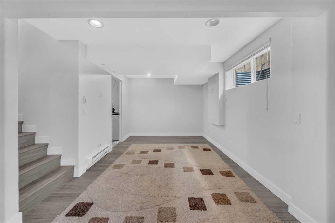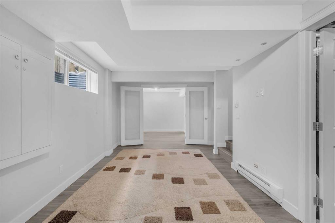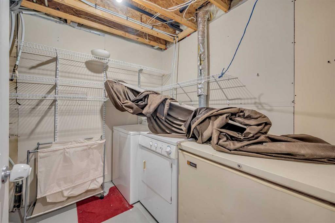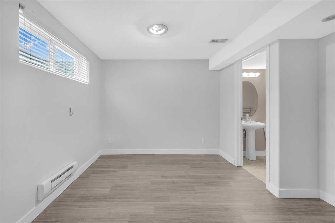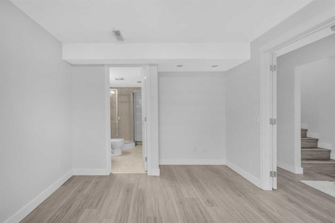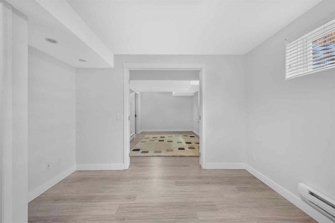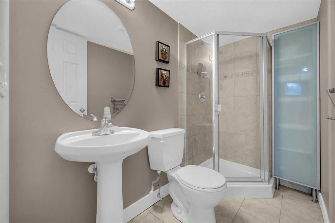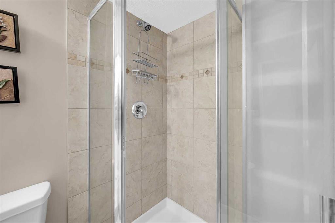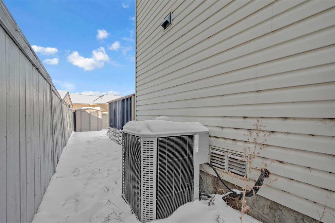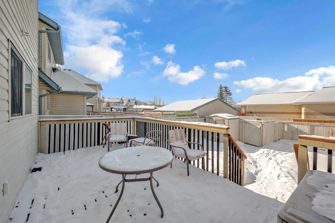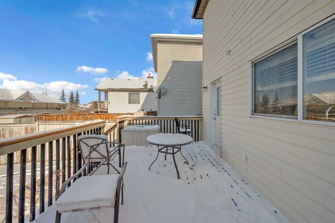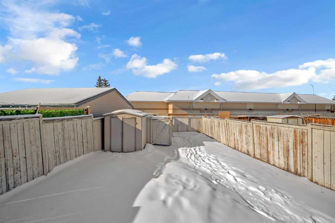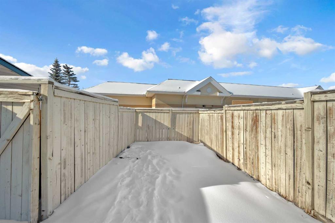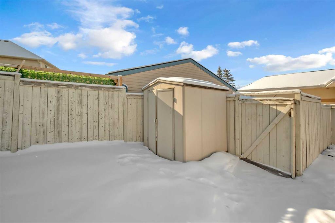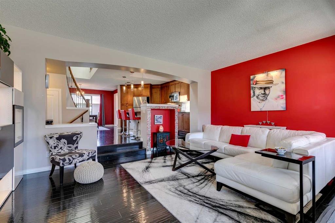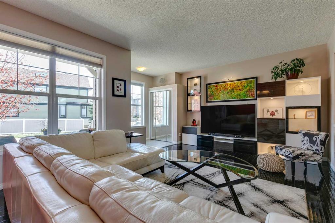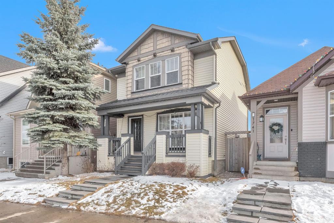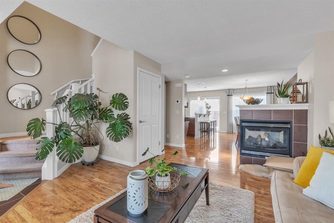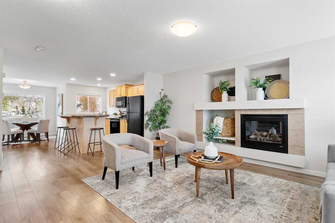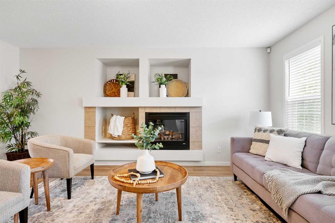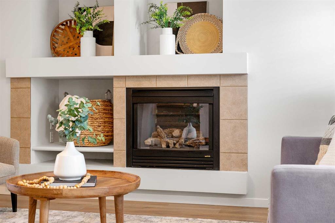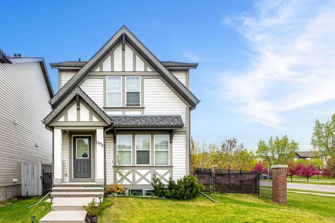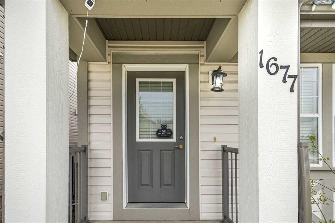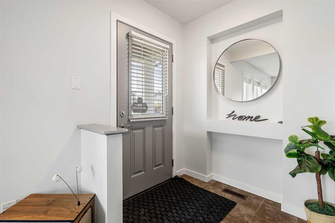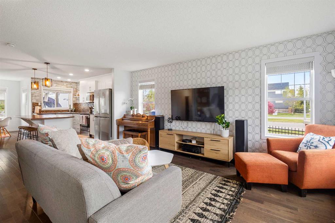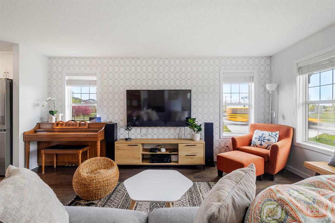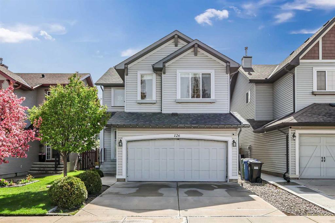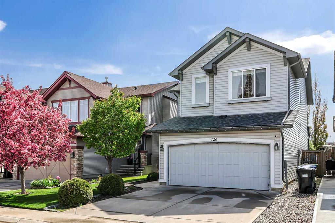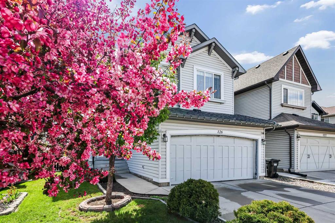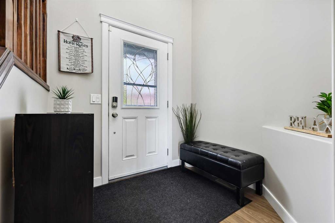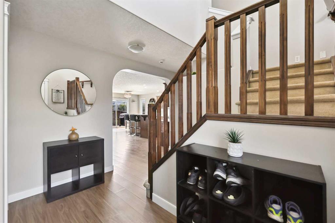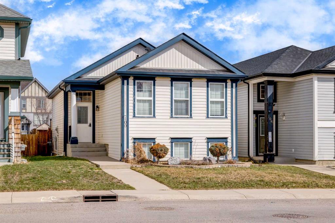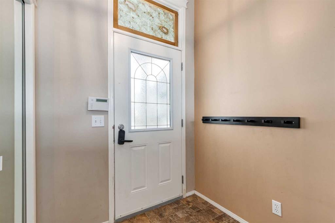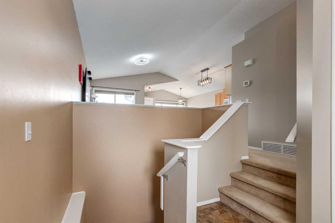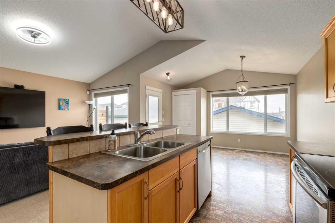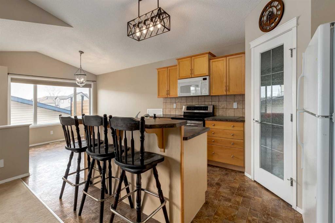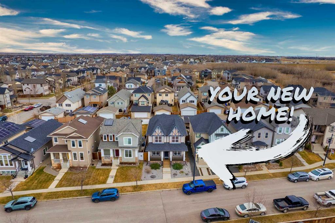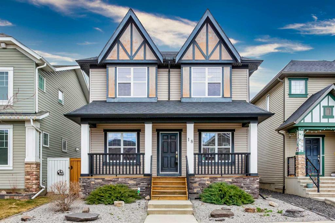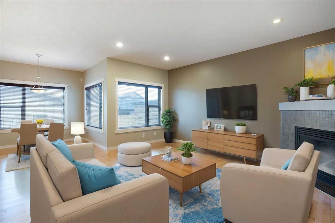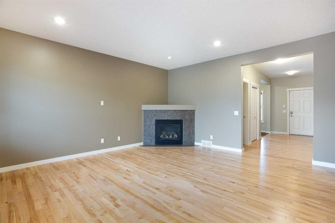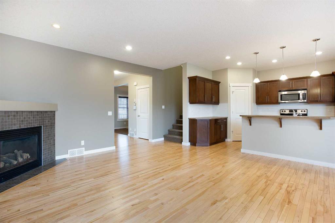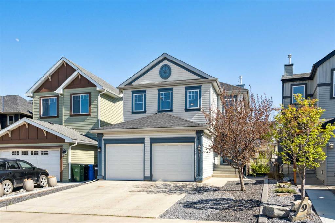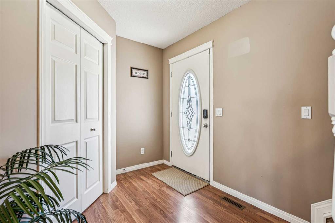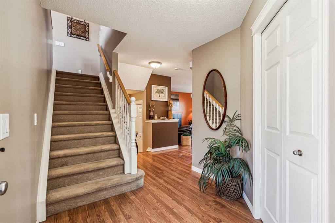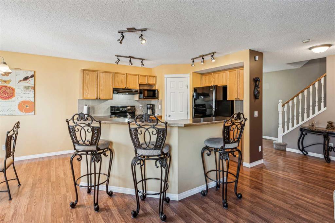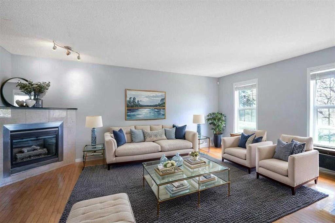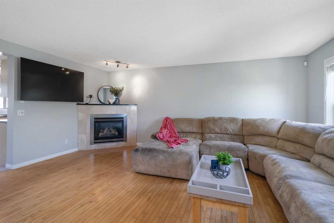215 Copperfield Heights SE
Calgary T2Z 4R4
MLS® Number: A2218993
$ 555,000
4
BEDROOMS
3 + 1
BATHROOMS
1,208
SQUARE FEET
2004
YEAR BUILT
This beautifully updated home in Copperfield Heights is ready for you to move in! Featuring brand new countertops, flooring, and fresh paint throughout, this home is designed for modern living. The main level includes a convenient half bathroom for guests. Upstairs, the spacious primary bedroom offers a walk-in closet and a 4-piece ensuite, creating a private retreat. The upper level also features two additional well-sized bedrooms and a full bathroom. The fully finished basement includes an additional bedroom with its own 3-piece ensuite, perfect for guests or family. With its sleek finishes, spacious layout, and ideal location, this home is perfect for any family.
| COMMUNITY | Copperfield |
| PROPERTY TYPE | Detached |
| BUILDING TYPE | House |
| STYLE | 2 Storey |
| YEAR BUILT | 2004 |
| SQUARE FOOTAGE | 1,208 |
| BEDROOMS | 4 |
| BATHROOMS | 4.00 |
| BASEMENT | Finished, Full |
| AMENITIES | |
| APPLIANCES | Dishwasher, Electric Stove, Microwave Hood Fan, Refrigerator, Washer/Dryer |
| COOLING | None |
| FIREPLACE | N/A |
| FLOORING | Ceramic Tile, Vinyl Plank |
| HEATING | Baseboard, Forced Air |
| LAUNDRY | In Basement |
| LOT FEATURES | Back Yard, Few Trees, Front Yard |
| PARKING | Off Street |
| RESTRICTIONS | None Known |
| ROOF | Asphalt Shingle |
| TITLE | Fee Simple |
| BROKER | eXp Realty |
| ROOMS | DIMENSIONS (m) | LEVEL |
|---|---|---|
| 3pc Ensuite bath | 7`11" x 4`7" | Basement |
| Bedroom | 11`4" x 10`4" | Basement |
| Game Room | 11`4" x 17`2" | Basement |
| Furnace/Utility Room | 7`8" x 10`1" | Basement |
| 2pc Bathroom | 5`0" x 4`9" | Main |
| Dining Room | 6`2" x 9`8" | Main |
| Kitchen | 12`10" x 14`6" | Main |
| Living Room | 16`7" x 14`5" | Main |
| 4pc Bathroom | 8`0" x 4`10" | Upper |
| 4pc Ensuite bath | 5`11" x 7`9" | Upper |
| Bedroom | 9`3" x 10`4" | Upper |
| Bedroom | 9`9" x 10`3" | Upper |
| Bedroom - Primary | 12`7" x 13`2" | Upper |

