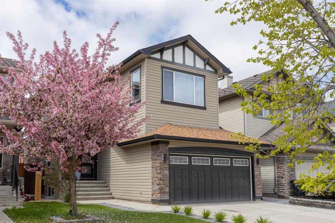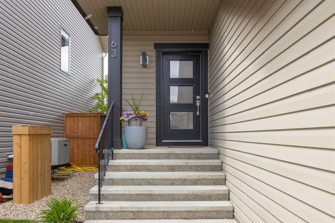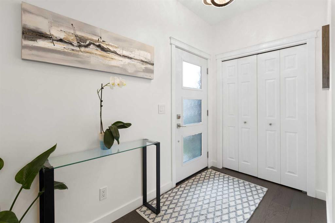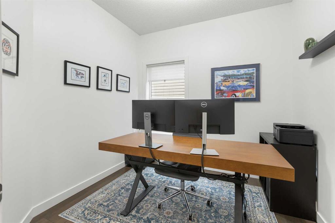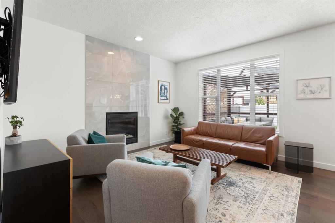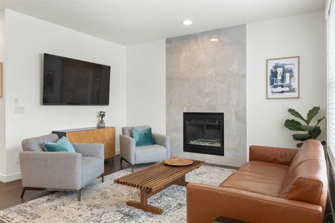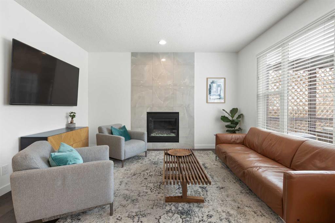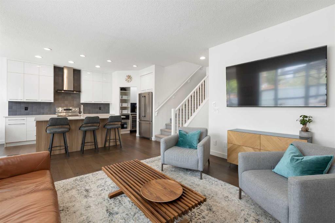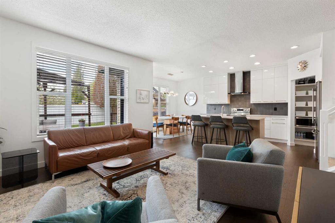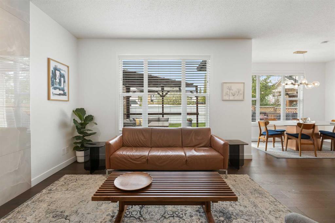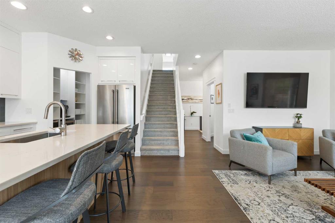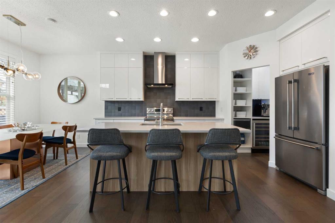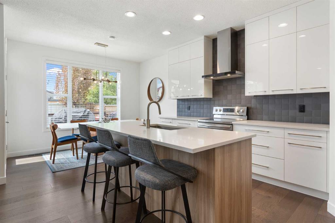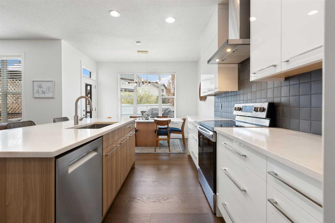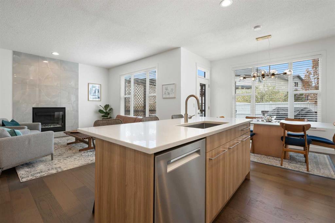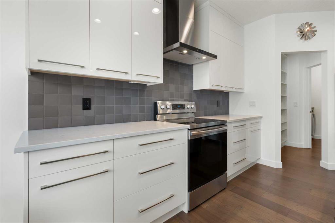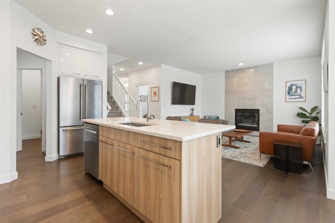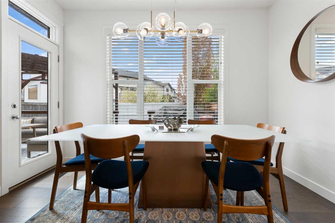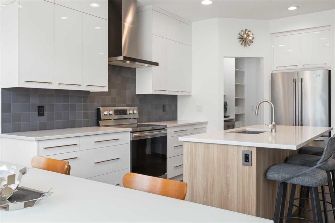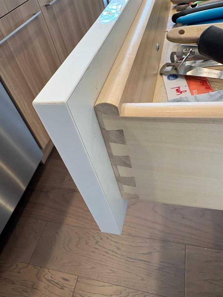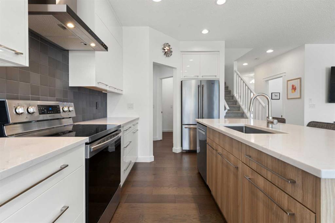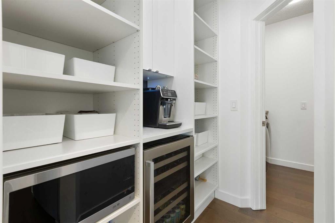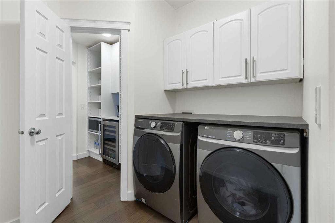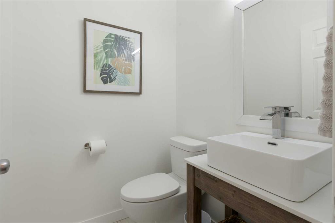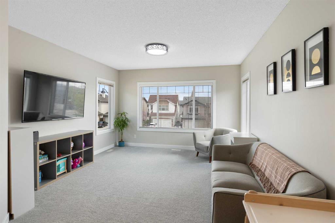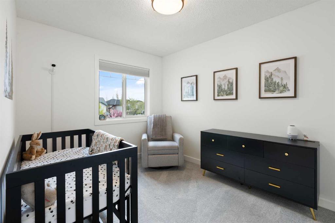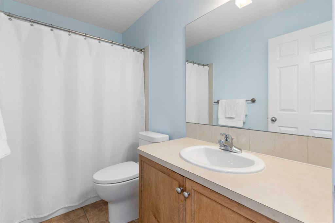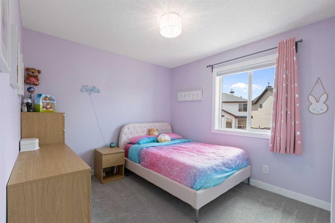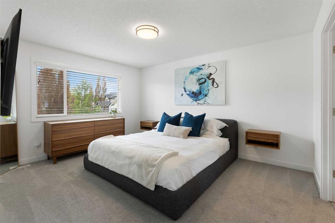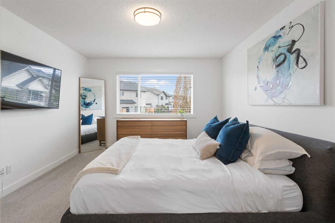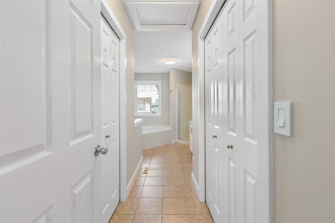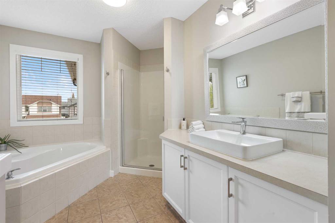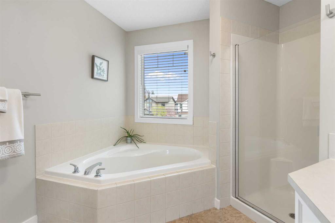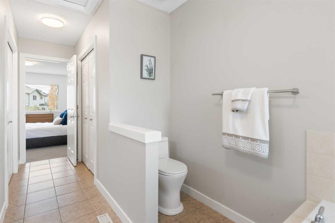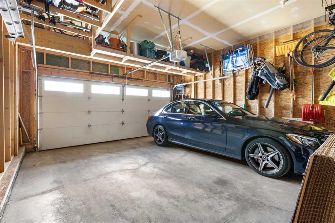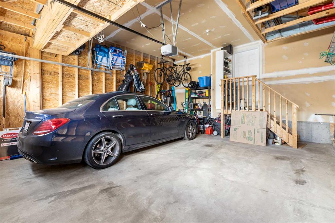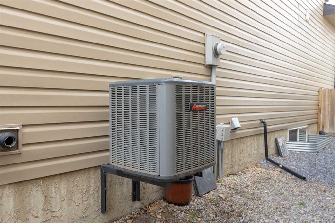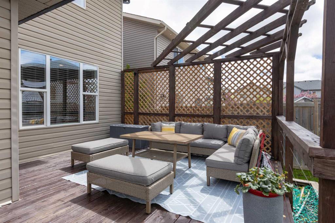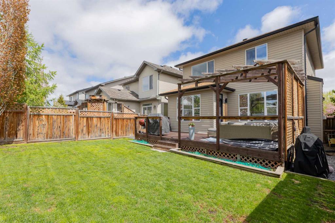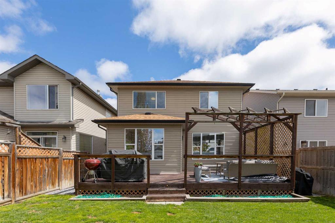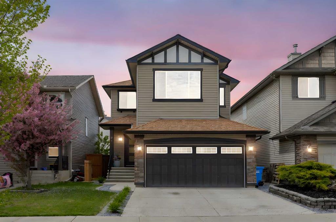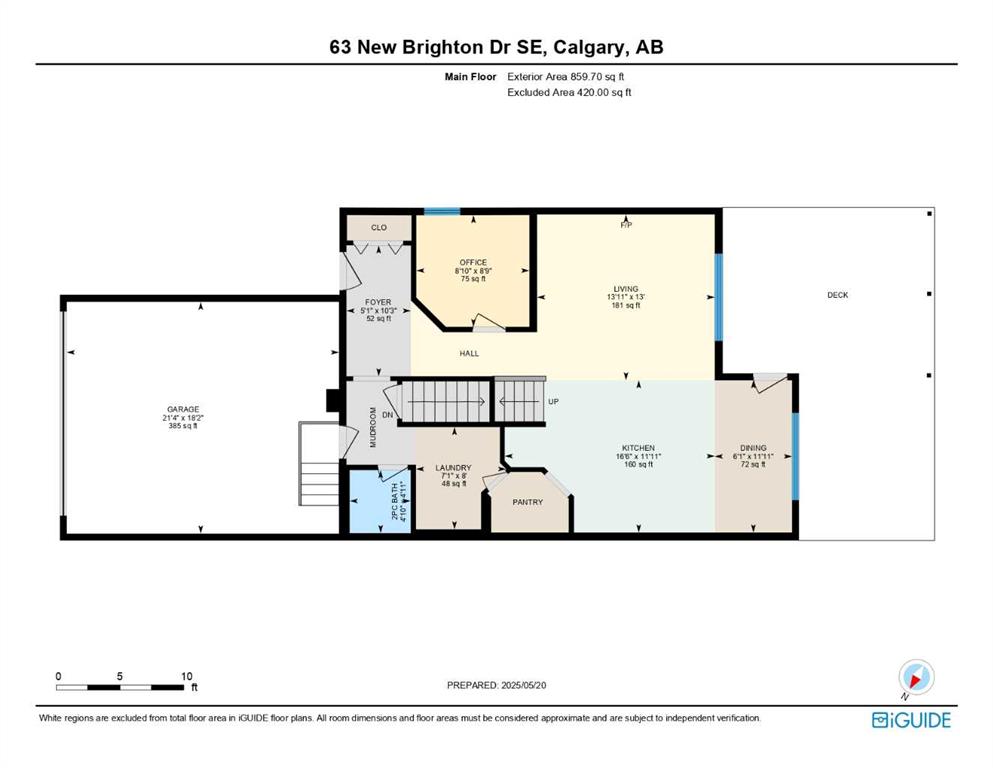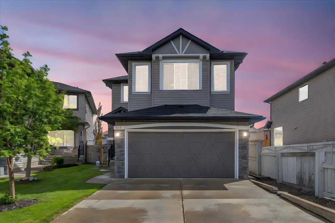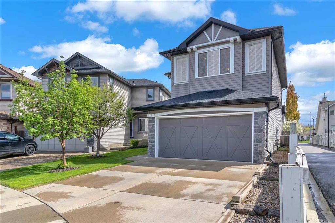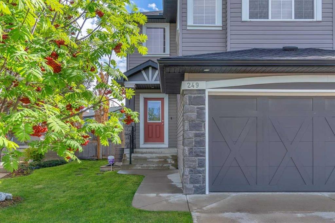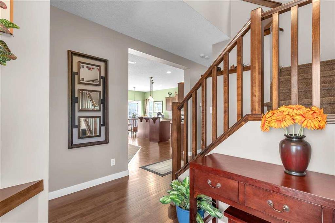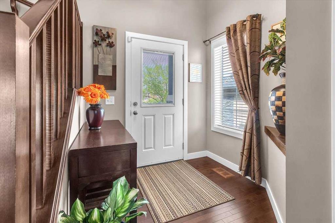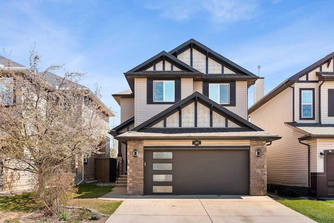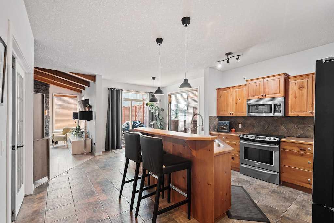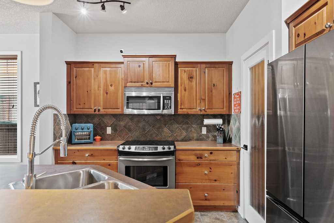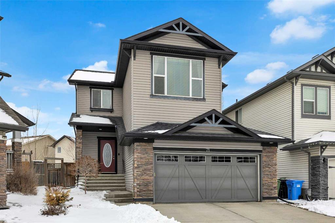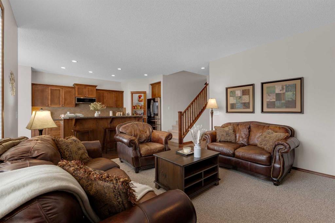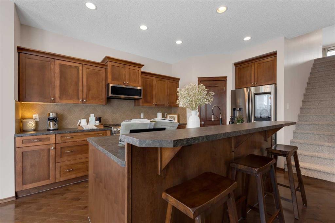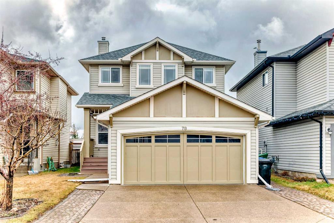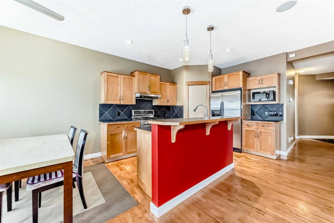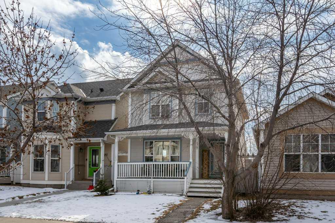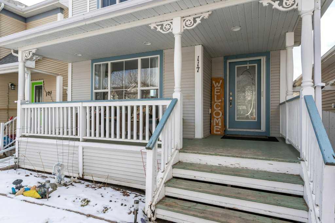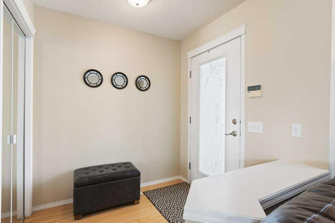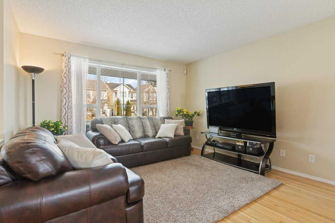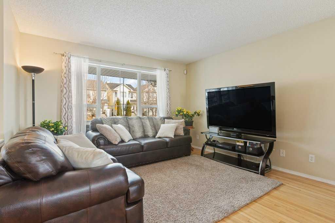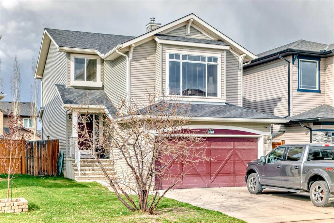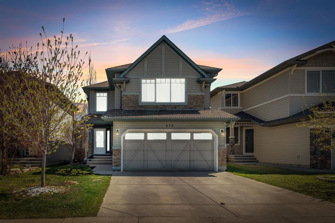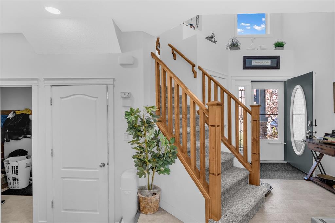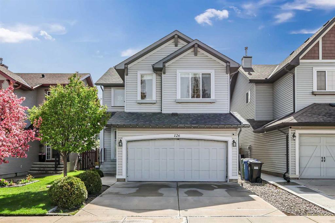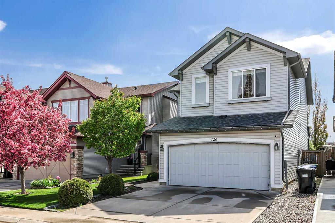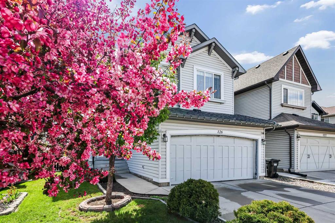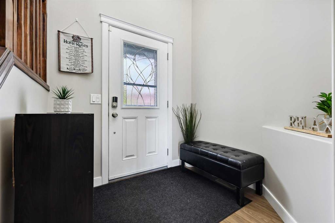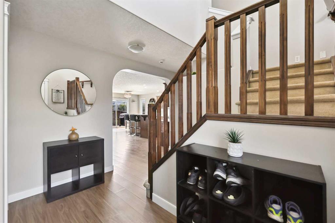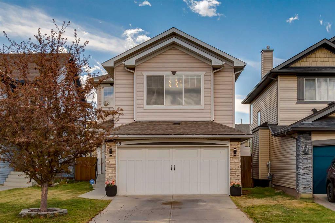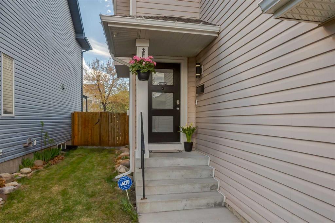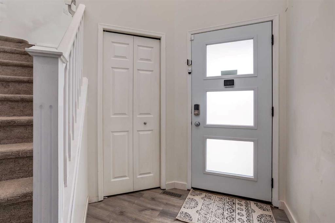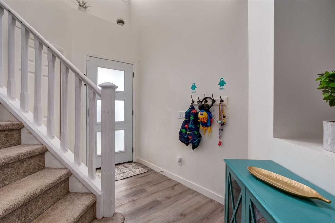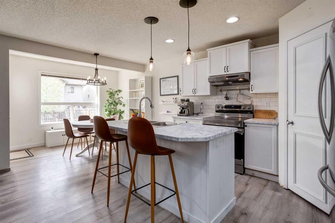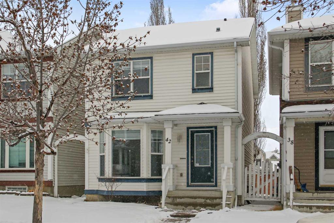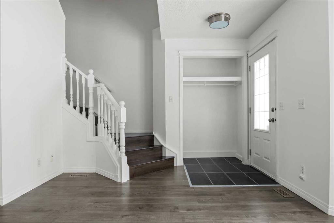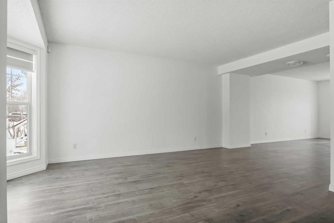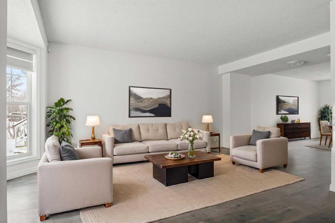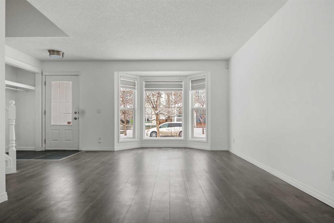63 New Brighton Drive SE
Calgary T2Z 4B2
MLS® Number: A2223305
$ 690,000
3
BEDROOMS
2 + 1
BATHROOMS
1,913
SQUARE FEET
2005
YEAR BUILT
Welcome to this beautifully renovated 3-bedroom, 2.5-bathroom home located in the heart of New Brighton, one of Calgary’s most desirable and fully established communities. Surrounded by parks, playgrounds, schools, and convenient shopping, this home is ideally situated on a calm street within a designated school/playground zone, offering a family-friendly environment with easy access to amenities. Extensively and professionally renovated in 2024, this home showcases a modern kitchen complete with brand new cabinetry, quartz countertops, designer tile backsplash, stainless steel appliances, and a chimney-style range hood. The walk-through pantry includes a custom-built coffee bar, adding both style and function. Throughout the main level, you’ll find newly installed engineered hardwood flooring, 9-foot ceilings, fresh paint, updated lighting, and a refreshed feature fireplace that creates a warm focal point. The main floor also features the coveted den and laundry room. All bathrooms have been upgraded with new toilets, and the home includes new window blinds and the added comfort of central air conditioning—perfect for Calgary’s warm summer months. The west-facing backyard is a standout feature, backing onto neighboring pie lots and affording a greater sense of space and privacy. A spacious wood deck with an arbor provides a comfortable retreat with shade and charm, ideal for outdoor entertaining. Curb appeal is enhanced by upgraded concrete front steps, a brand-new front door. The attached front-drive garage, with new door opener, also provides an abundance of additional overhead storage. The unfinished basement offers excellent future potential, with strategically positioned windows and rough-in bathroom plumbing. There’s ample space to develop an additional bedroom, a four piece bath and a family/games room. Additional storage space can be found in the mechanical area. This move-in-ready home combines style, comfort, and flexibility in a well-established, amenity-rich neighborhood. Don’t miss your opportunity to own a home that’s been thoughtfully updated and meticulously maintained.
| COMMUNITY | New Brighton |
| PROPERTY TYPE | Detached |
| BUILDING TYPE | House |
| STYLE | 2 Storey |
| YEAR BUILT | 2005 |
| SQUARE FOOTAGE | 1,913 |
| BEDROOMS | 3 |
| BATHROOMS | 3.00 |
| BASEMENT | Full, Unfinished |
| AMENITIES | |
| APPLIANCES | Dishwasher, Electric Stove, Range Hood, Refrigerator, Window Coverings |
| COOLING | Central Air |
| FIREPLACE | Gas, Tile |
| FLOORING | Carpet, Hardwood, Tile |
| HEATING | Forced Air, Natural Gas |
| LAUNDRY | Main Level |
| LOT FEATURES | Back Yard, Front Yard, Interior Lot, Landscaped, Level |
| PARKING | Double Garage Attached |
| RESTRICTIONS | Restrictive Covenant, Utility Right Of Way |
| ROOF | Asphalt Shingle |
| TITLE | Fee Simple |
| BROKER | MaxWell Capital Realty |
| ROOMS | DIMENSIONS (m) | LEVEL |
|---|---|---|
| Living Room | 13`11" x 13`0" | Main |
| Kitchen | 16`6" x 11`11" | Main |
| Dining Room | 11`11" x 6`1" | Main |
| Den | 8`10" x 8`9" | Main |
| 2pc Bathroom | 0`0" x 0`0" | Main |
| Laundry | 8`0" x 7`1" | Main |
| 4pc Bathroom | 0`0" x 0`0" | Second |
| 4pc Ensuite bath | 0`0" x 0`0" | Second |
| Bedroom - Primary | 14`6" x 12`0" | Second |
| Bedroom | 12`7" x 9`9" | Second |
| Bedroom | 11`0" x 8`9" | Second |
| Bonus Room | 17`10" x 12`11" | Second |

