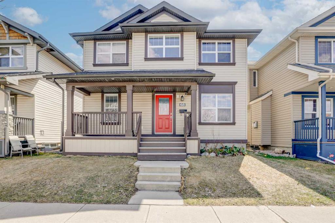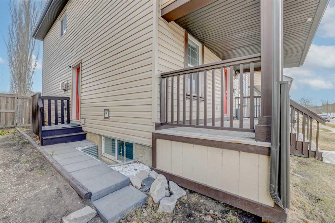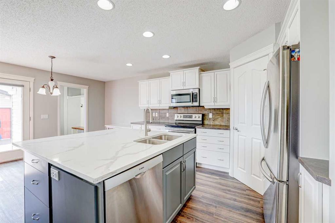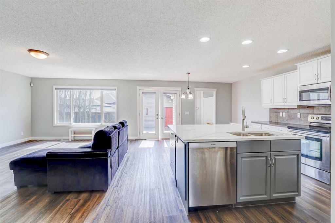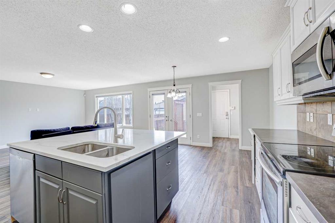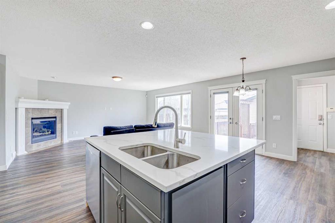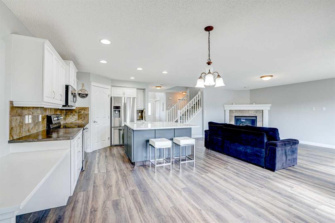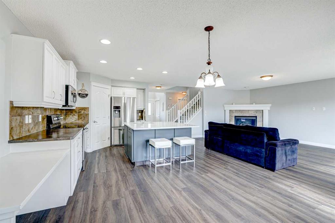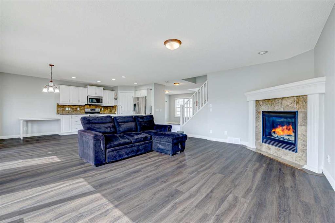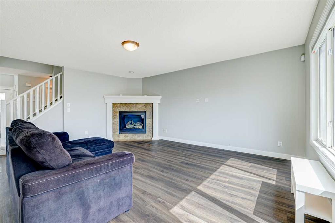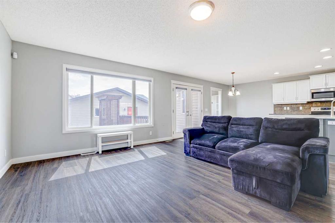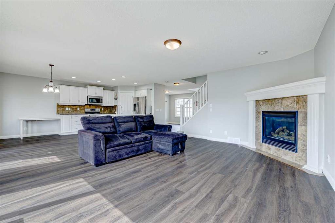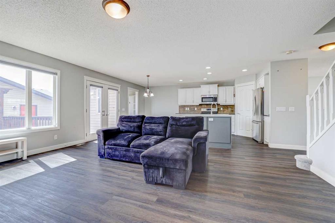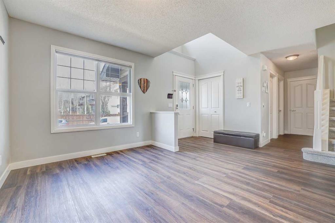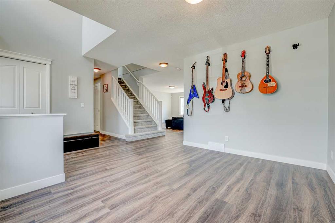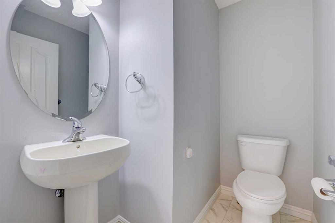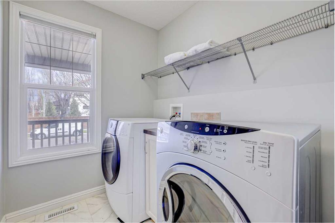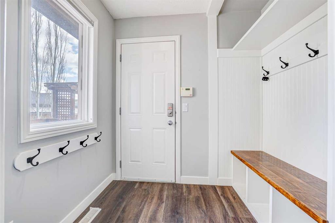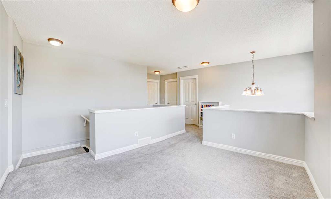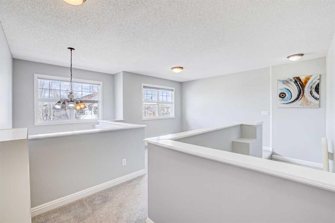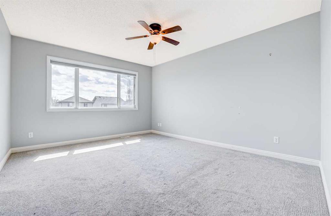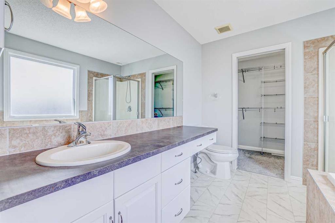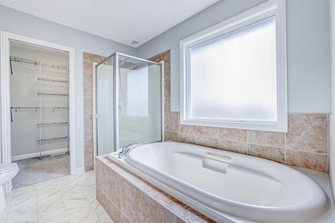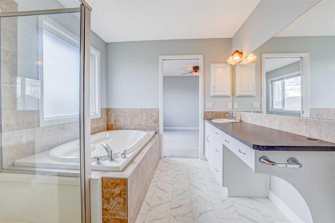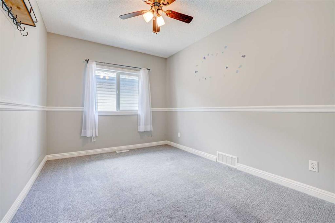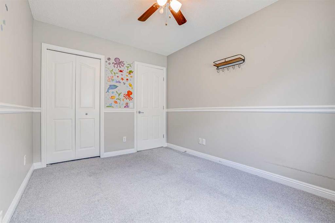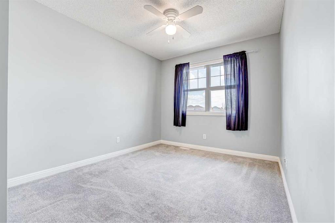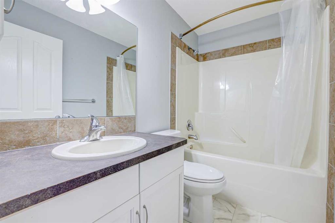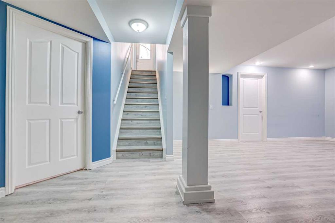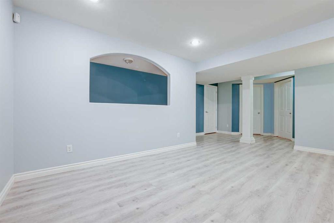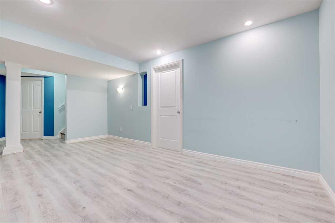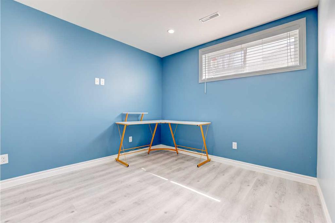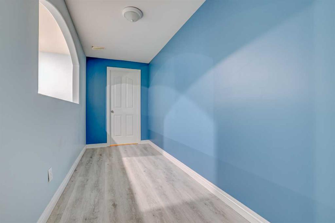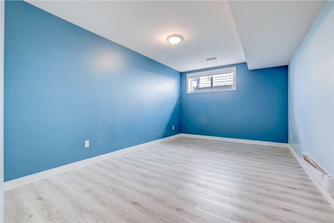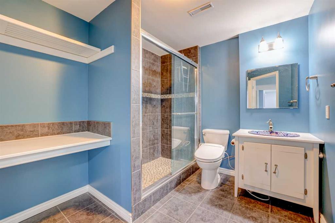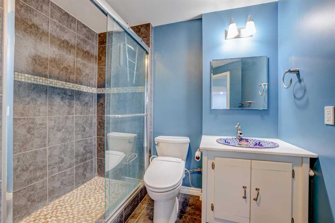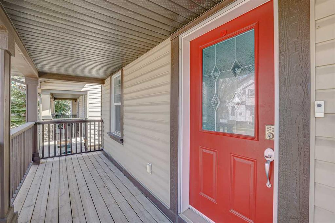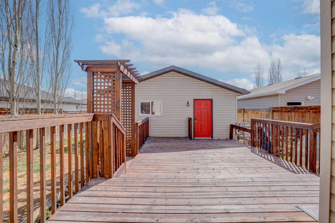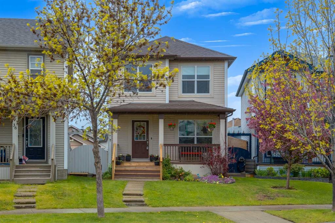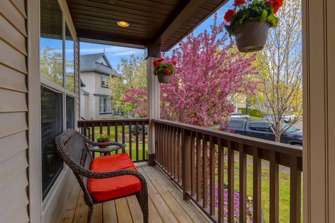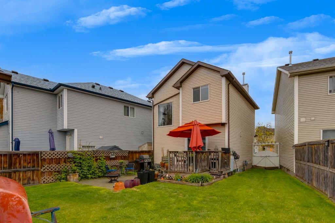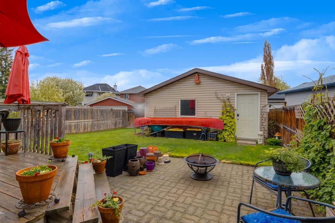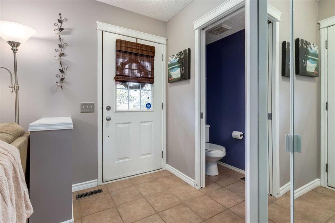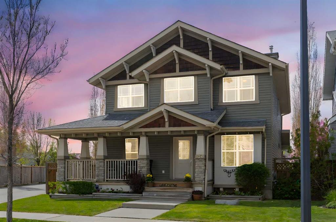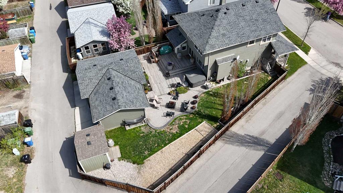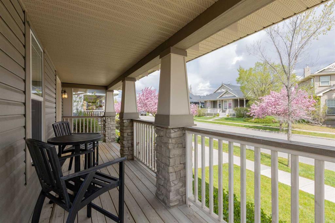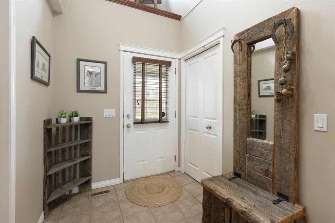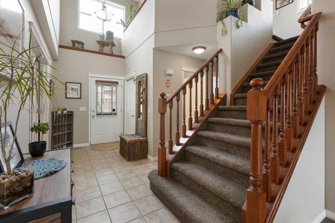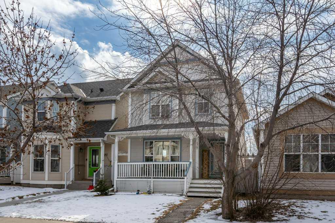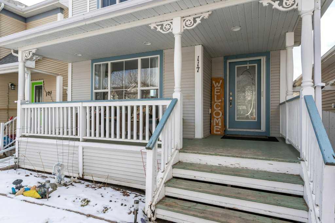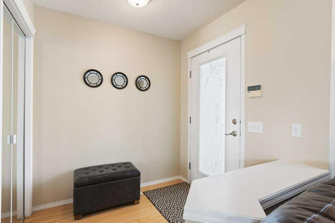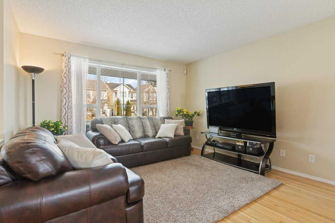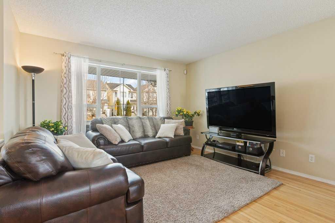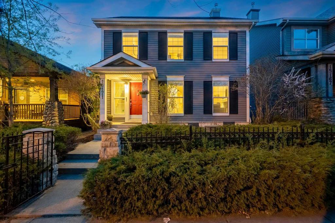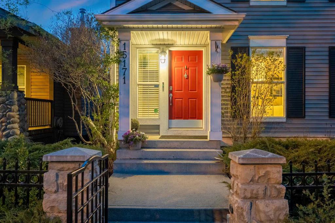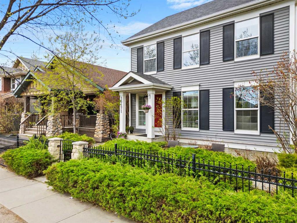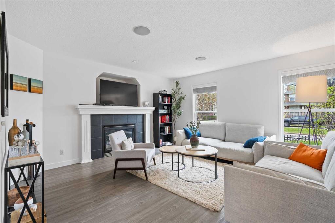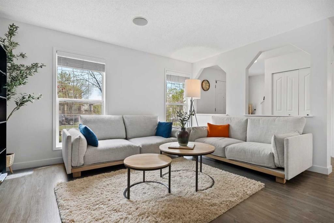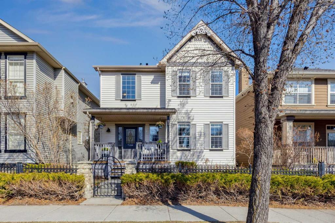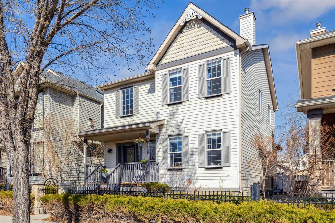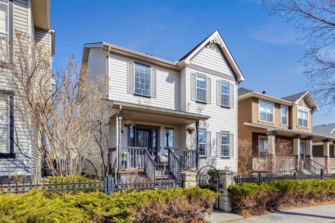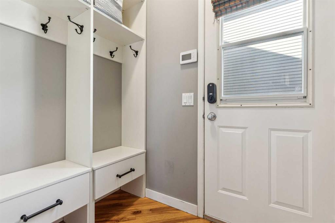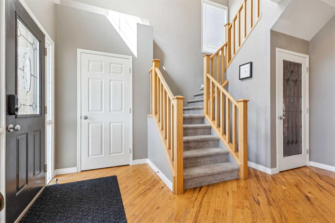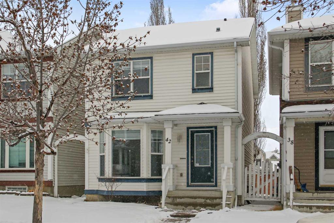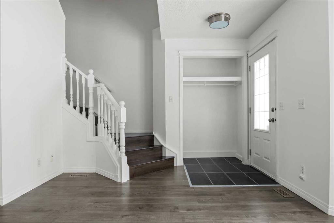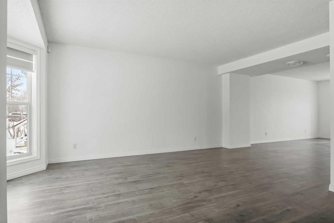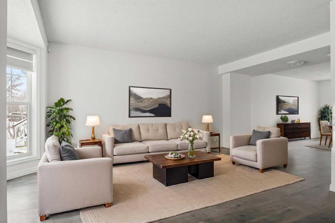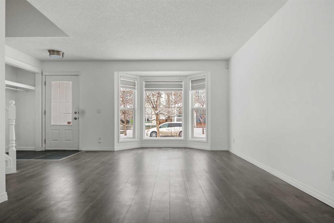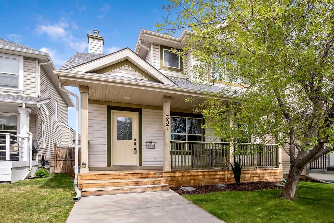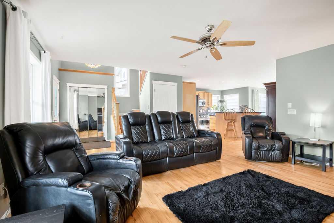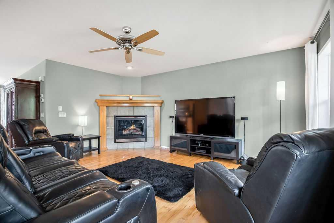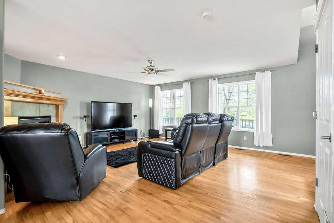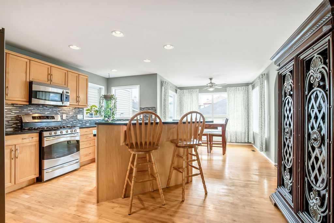68 Prestwick Close SE
Calgary T2Z 4Y5
MLS® Number: A2216529
$ 699,900
5
BEDROOMS
3 + 1
BATHROOMS
1,970
SQUARE FEET
2006
YEAR BUILT
Welcome to Your Dream Home in the lovely community of Prestwick in McKenzie Towne! This beautifully updated five-bedroom home offers the perfect blend of modern upgrades and family-friendly living. Featuring a side entrance to the basement, this property is ideal for extended family or teenagers that need their own space! The heart of the home is the gorgeous kitchen, boasting a large quartz island and full stainless steel appliance package — perfect for both everyday living and entertaining. The main floor is designed for convenience with a laundry room and a versatile office or formal dining room and a cozy fireplace. Upstairs, you’ll love the bright bonus room, ideal for a fun family retreat. The primary bedroom is a true sanctuary with a luxurious en suite bathroom and a spacious walk-in closet. There are two other generously sized bedrooms and another 4 piece bathroom to finish this level. The FULLY FINISH basement with a separate PRIVATE SIDE ENTRANCE is ideal for every possibility! There are 2 more bedrooms down and a flex space with another 3 piece bathroom. Additional features include a double detached garage and a location that can’t be beat — close to schools, parks, and all the amenities McKenzie Towne has to offer. Don’t miss out on this incredible opportunity — homes like this don’t come up often!
| COMMUNITY | McKenzie Towne |
| PROPERTY TYPE | Detached |
| BUILDING TYPE | House |
| STYLE | 2 Storey |
| YEAR BUILT | 2006 |
| SQUARE FOOTAGE | 1,970 |
| BEDROOMS | 5 |
| BATHROOMS | 4.00 |
| BASEMENT | Separate/Exterior Entry, Finished, Full |
| AMENITIES | |
| APPLIANCES | Dishwasher, Dryer, Garburator, Microwave Hood Fan, Refrigerator, Stove(s), Washer, Window Coverings |
| COOLING | None |
| FIREPLACE | Gas |
| FLOORING | Carpet, Ceramic Tile, Laminate, Vinyl |
| HEATING | Forced Air, Natural Gas |
| LAUNDRY | Laundry Room, Main Level |
| LOT FEATURES | Back Lane |
| PARKING | Double Garage Detached |
| RESTRICTIONS | None Known |
| ROOF | Asphalt Shingle |
| TITLE | Fee Simple |
| BROKER | RE/MAX Landan Real Estate |
| ROOMS | DIMENSIONS (m) | LEVEL |
|---|---|---|
| Game Room | 17`6" x 10`5" | Basement |
| Bedroom | 10`0" x 15`0" | Basement |
| Wine Cellar | 5`7" x 9`10" | Basement |
| Bedroom | 10`6" x 9`2" | Basement |
| 3pc Bathroom | 8`0" x 9`10" | Basement |
| Flex Space | 5`5" x 15`3" | Basement |
| Living Room | 12`6" x 9`0" | Main |
| Family Room | 17`10" x 13`7" | Main |
| Kitchen | 10`6" x 13`0" | Main |
| Dining Room | 10`6" x 9`0" | Main |
| Mud Room | 5`5" x 7`0" | Main |
| 2pc Bathroom | 4`11" x 6`6" | Main |
| Laundry | 6`6" x 5`7" | Main |
| Bonus Room | 11`3" x 9`8" | Second |
| Bedroom | 9`1" x 11`0" | Second |
| Bedroom | 11`11" x 9`0" | Second |
| 4pc Bathroom | 8`3" x 4`11" | Second |
| Bedroom - Primary | 13`11" x 12`0" | Second |
| 4pc Ensuite bath | 9`3" x 8`7" | Second |
| Walk-In Closet | 5`0" x 8`10" | Second |

