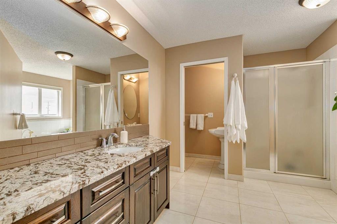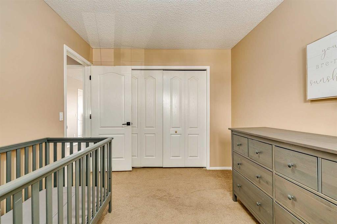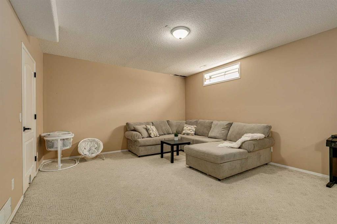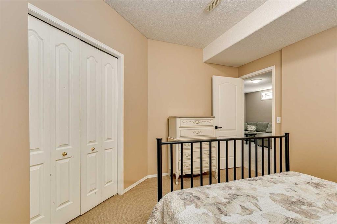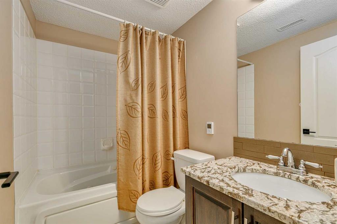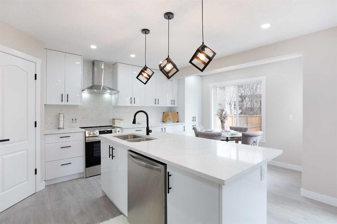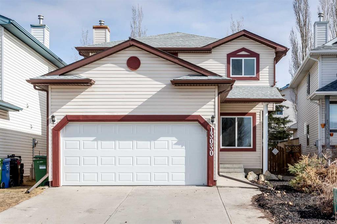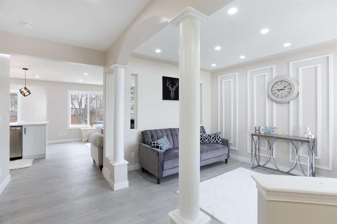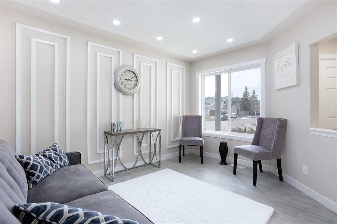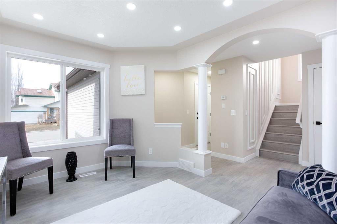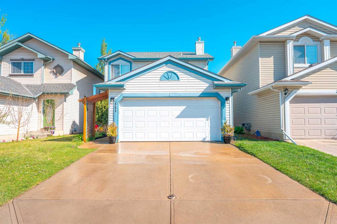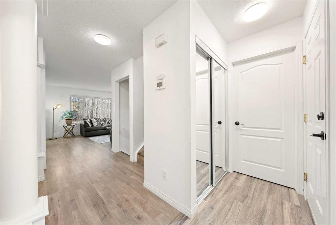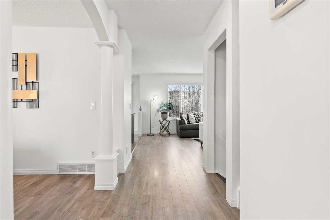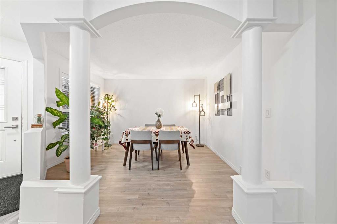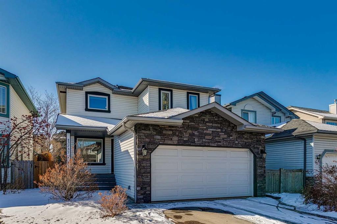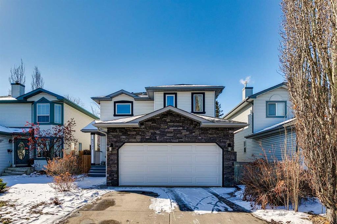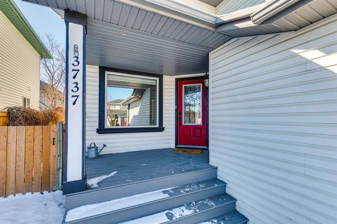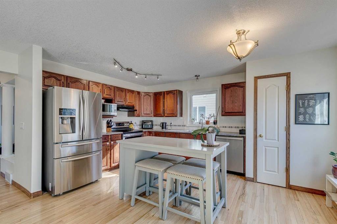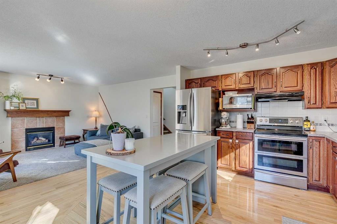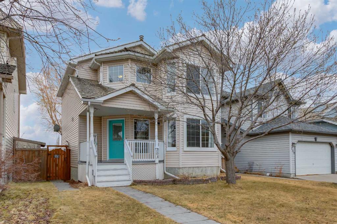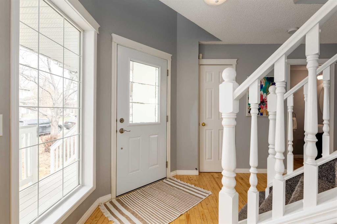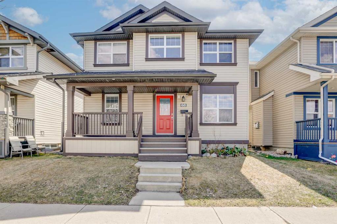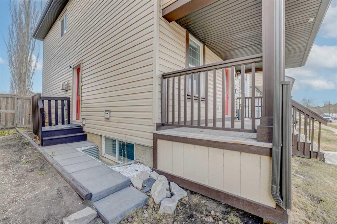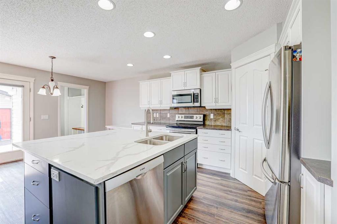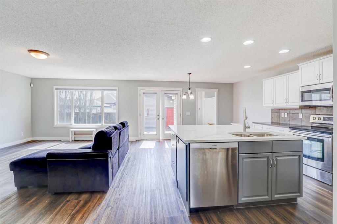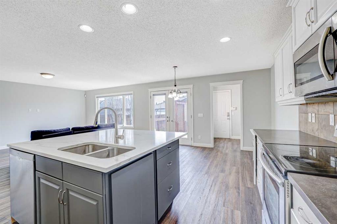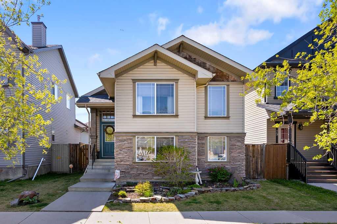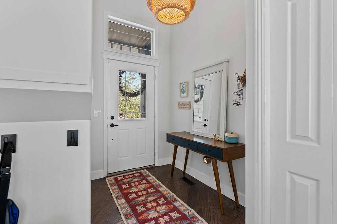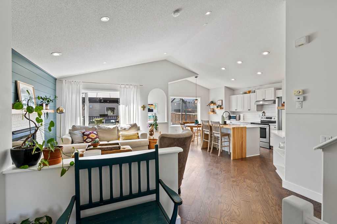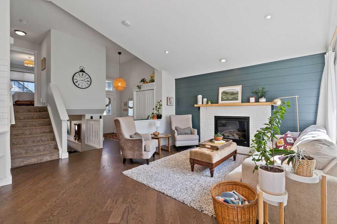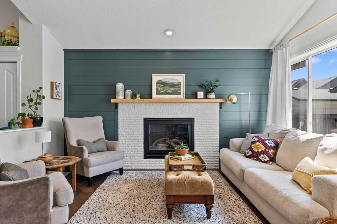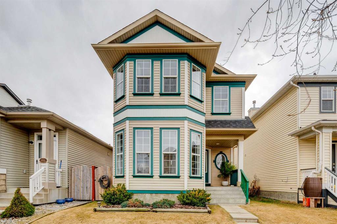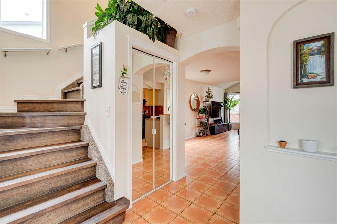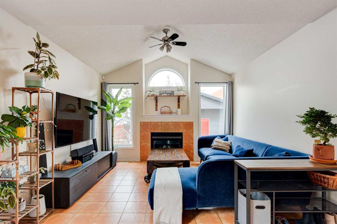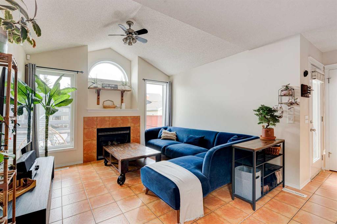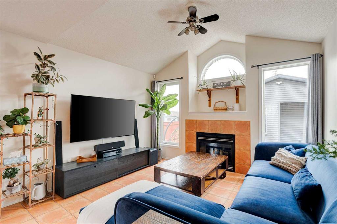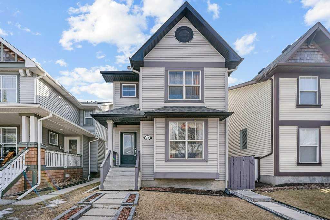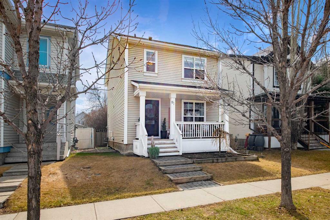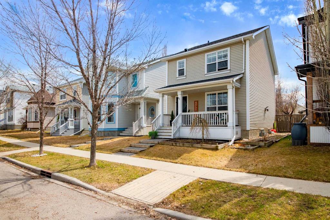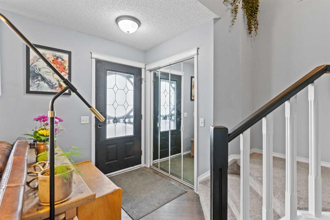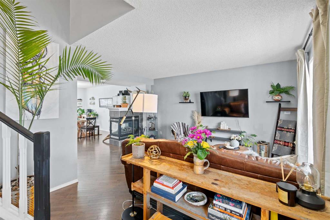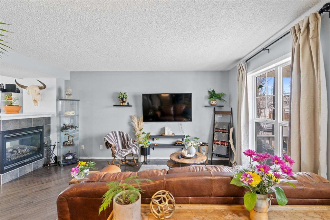261 Douglas Ridge Circle SE
Calgary T2Z 3H5
MLS® Number: A2218385
$ 649,900
3
BEDROOMS
3 + 1
BATHROOMS
1,932
SQUARE FEET
1998
YEAR BUILT
Pride of ownership shines throughout this beautifully maintained and freshly painted 1931 sq ft two-storey home, nestled on a quiet close in the highly sought-after community of Douglasdale. Featuring 3 bedrooms, 3.5 baths, central A/C, and a fully developed basement, this home is freshly painted and move-in ready. Step into an inviting main floor with rich hardwood flooring and a flexible front room that can be used as a formal dining area or a home office. The updated kitchen boasts matching cabinetry and granite countertops with a brand new refrigerator and flows seamlessly into the cozy family room with a gas fireplace. A 2-piece powder room and laundry area with a new washer and dryer, just a few steps down - complete the main level. Upstairs, you’ll find a spacious bonus room, a luxurious primary retreat with a 5-piece en-suite featuring a jetted tub, a second bedroom, and a full bathroom. The fully finished basement adds even more living space with a large rec room complete with a built-in wet bar, a third bedroom, and a 4-piece bathroom with a jetted tub and heated floors. Enjoy your own private backyard, complete with low-maintenancee landscaping—perfect for relaxing or entertaining. This home truly checks all the boxes—don’t miss your chance to own a gem in Douglasdale! Book your private showing today!
| COMMUNITY | Douglasdale/Glen |
| PROPERTY TYPE | Detached |
| BUILDING TYPE | House |
| STYLE | 2 Storey |
| YEAR BUILT | 1998 |
| SQUARE FOOTAGE | 1,932 |
| BEDROOMS | 3 |
| BATHROOMS | 4.00 |
| BASEMENT | Finished, Full |
| AMENITIES | |
| APPLIANCES | Dishwasher, Dryer, Electric Stove, Garage Control(s), Microwave, Microwave Hood Fan, Refrigerator, Washer, Window Coverings |
| COOLING | Central Air |
| FIREPLACE | Electric, Gas |
| FLOORING | Carpet, Ceramic Tile, Hardwood |
| HEATING | Forced Air |
| LAUNDRY | Main Level |
| LOT FEATURES | Back Yard, Landscaped, Low Maintenance Landscape, No Neighbours Behind |
| PARKING | Double Garage Attached |
| RESTRICTIONS | Easement Registered On Title, Restrictive Covenant, Utility Right Of Way |
| ROOF | Asphalt Shingle |
| TITLE | Fee Simple |
| BROKER | Charles |
| ROOMS | DIMENSIONS (m) | LEVEL |
|---|---|---|
| 4pc Bathroom | 7`7" x 5`0" | Basement |
| Bedroom | 12`6" x 10`6" | Lower |
| Kitchen | 12`6" x 9`0" | Main |
| Dining Room | 9`0" x 8`6" | Main |
| Den | 11`0" x 9`0" | Main |
| Living Room | 15`6" x 13`6" | Main |
| Laundry | 6`0" x 5`6" | Main |
| 2pc Bathroom | 5`6" x 4`6" | Main |
| 4pc Bathroom | 9`6" x 5`6" | Upper |
| Bedroom - Primary | 16`0" x 15`0" | Upper |
| Bedroom | 12`6" x 10`0" | Upper |
| Bonus Room | 18`0" x 14`0" | Upper |
| 4pc Ensuite bath | 14`0" x 10`0" | Upper |






















